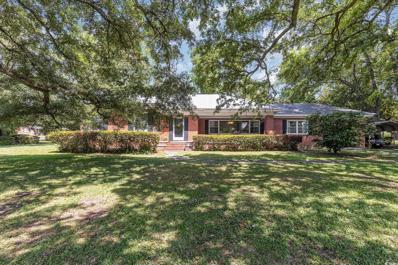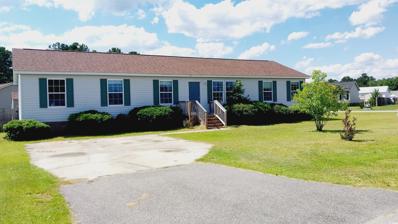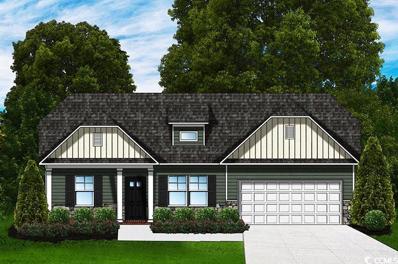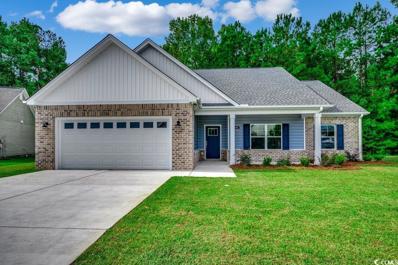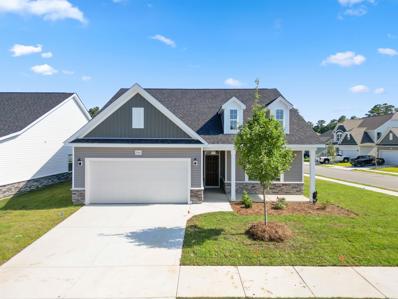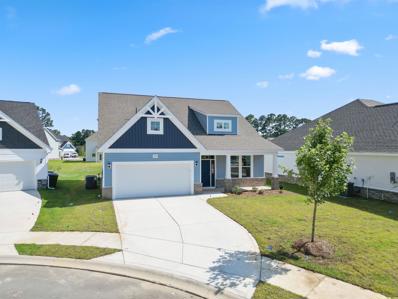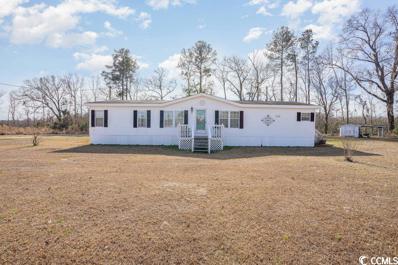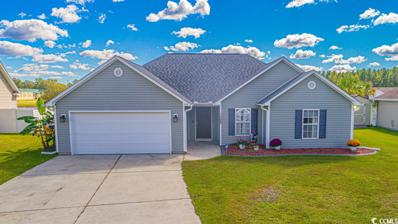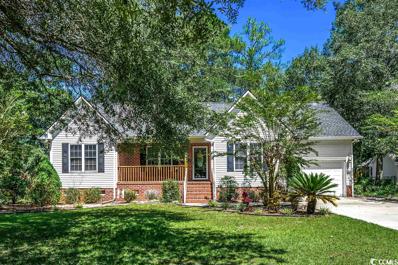Conway SC Homes for Sale
- Type:
- Single Family-Detached
- Sq.Ft.:
- 2,225
- Status:
- Active
- Beds:
- 4
- Lot size:
- 0.23 Acres
- Baths:
- 3.00
- MLS#:
- 2415323
- Subdivision:
- Beach Gardens
ADDITIONAL INFORMATION
[] This is a To Be Built Listing. This wonderful four-bedroom home, the Bentcreek II I, offers a large kitchen with an island, dining area and living room. Covered porch. Exceptional features included as a standard at Beach Gardens! Owner’s suite has a private bath, granite or quartz counters and walk in shower and tub! All Bedrooms include large closets too! Trash pickup and common ground maintenance is included. Beach Gardens offering floorplans that suite any lifestyle! Be one of the first to choose your own options, color selections and lot! Call to make an exclusive appt. 60 Homes total. Natural Gas Community. Pricing, features, terms & availability are subject to change prior to the sale without notice or obligation. Photos are for illustrative purposes only and may be of similar house built elsewhere.
$279,900
158 Talon Dr. Conway, SC 29527
- Type:
- Single Family-Detached
- Sq.Ft.:
- 1,626
- Status:
- Active
- Beds:
- 3
- Lot size:
- 0.23 Acres
- Year built:
- 2005
- Baths:
- 2.00
- MLS#:
- 2414900
- Subdivision:
- Aquila Estates
ADDITIONAL INFORMATION
Welcome to this charming 3-bedroom, 2-bathroom home nestled in a serene neighborhood free from HOA fees and rules. Recently renovated, the kitchen boasts modern elegance with white cabinets, granite counters, and a tasteful tile backsplash. Luxury vinyl plank flooring flows seamlessly throughout, offering durability and style. Indulge in comfort with heated floors in the master bathroom, ensuring a luxurious retreat. Outside, discover a private backyard perfect for relaxation and entertaining, complemented by a screened porch featuring epoxy floors for easy maintenance and durability. The garage also boasts epoxy floors, adding a touch of sophistication. A new roof crowns this home, providing peace of mind and enhancing its curb appeal. Conveniently located, this home provides easy access to shopping centers while offering a short drive to the beach, ideal for those who cherish coastal living. Whether you're enjoying the screened porch on a breezy evening or savoring the warmth of heated floors in winter, this residence offers a blend of modern amenities and relaxed living, making it a place you'll love to call home.
$1,499,900
5386 Cove Rd. Conway, SC 29527
- Type:
- Single Family-Detached
- Sq.Ft.:
- 4,085
- Status:
- Active
- Beds:
- 5
- Lot size:
- 11.91 Acres
- Year built:
- 2021
- Baths:
- 5.00
- MLS#:
- 2414692
- Subdivision:
- Not within a Subdivision
ADDITIONAL INFORMATION
This is the home you have been waiting for!!! Newly built home constructed in 2021 on 12 +/- acres with a nearly 2-acre private pond!!! This low-country style dream home has approximately 4000 heated sqft of living space and over 6000 sqft under roof! Beautiful front porch with wood wrapped columns overlooking the private pond, covered rear porch with grill area, gas fire pit, outdoor fire place, and outdoor TV, and an enormous 3 bay attached garage for all your cars and toys to be stored indoors. This beautifully appointed home boasts Luxury Vinyl Plank flooring throughout making the flooring durable and easy to clean. The Kitchen delivers with a modern open concept, ample cabinetry, stainless farmhouse sink, custom hood vent, granite counters, stainless gourmet appliances, and custom brick backsplash. Split floor plan has the Primary Suite located on one side of the home while guest bedrooms are on the opposite side of the house giving the primary privacy and quiet separation! Large bonus room above the garage even has its own full bathroom, perfect for hosting family for an extended stay. Dueling tankless water heaters provide endless hot water regardless of the number of family or guests you have. This home is picture perfect, and has everything you would desire in a laid back country setting all while being just 7 miles from historic down town Conway, 20 miles to the beautiful Atlantic Ocean, and just a short drive to all the shopping and dining that Myrtle Beach has to offer. Don't miss your chance to own a property like this without having to go through the hassle of finding land, digging a lake, finding a builder, designing a home, constructing the home, and the year you would miss out on enjoying it while it is being built. An opportunity like this will not last long!!! The owners of this property have used the home to host private events. Buyers are responsible for checking with local governing county/municipality about the possibility of using this property as an event site.
$195,000
2600 Bayside Ave. Conway, SC 29527
- Type:
- Single Family-Detached
- Sq.Ft.:
- 2,225
- Status:
- Active
- Beds:
- 4
- Lot size:
- 0.18 Acres
- Year built:
- 1988
- Baths:
- 5.00
- MLS#:
- 2414665
- Subdivision:
- Not within a Subdivision
ADDITIONAL INFORMATION
Located in the heart of Conway. This 4 Bedroom 4.5 Bath home has much potential! Minutes from the Riverwalk, 30 minutes to the beach, NO HOA, and is not located in a flood zone. Schedule your showing today.
- Type:
- Single Family-Detached
- Sq.Ft.:
- 1,704
- Status:
- Active
- Beds:
- 4
- Lot size:
- 0.25 Acres
- Year built:
- 2024
- Baths:
- 2.00
- MLS#:
- 2414076
- Subdivision:
- Briarfield
ADDITIONAL INFORMATION
[] Great wide open 3/2 with bonus room, white cabinets. Feels larger than 1700 Htsq feet, light and bright. Fenced yard! Show and it will sell itself.
$279,900
2702 4th Ave. Conway, SC 29527
- Type:
- Single Family-Detached
- Sq.Ft.:
- 2,968
- Status:
- Active
- Beds:
- 3
- Lot size:
- 0.73 Acres
- Year built:
- 1939
- Baths:
- 3.00
- MLS#:
- 2413545
- Subdivision:
- Not within a Subdivision
ADDITIONAL INFORMATION
Welcome Home to this beautifully landscaped 3 Bedroom 2.5 Bath home in the City of Conway. This home sits on .73 acres of land with No HOA and would make a great fixer upper project for the handyman. When you walk in the front door you will be impressed by the large foyer that brings you into the expansive Living Room with built in shelving. There is so much room for entertaining family and guest in the dining room. The charming kitchen is just off the dining room and features a breakfast nook for a more casual setting with lots of natural light from the windows. Just off the kitchen is a den for a more relaxing evening sitting around the fireplace watching TV, The large Primary Suite features original hardwood floors, plenty of room for extra seating and an ensuite bathroom. Just down the hall are 2 large spare bedrooms and full bath. Enjoy sitting on the large covered back porch in the evenings with family and friends enjoying a great meal or playing your favorite game. Original hardwood floors are under the carpet except in the den. The home sits on a large lot which includes 3 storage sheds as well. The metal roof was installed in 2014. There are 2 HVAC systems that were replaced in 2023 & 2014. The home is being sold As-Is. It is just a short distance to downtown Conway with easy access to Hwy 701, 378 & 501. This home is a must see.
$329,990
2914 Spain Ln. Conway, SC 29527
- Type:
- Single Family-Detached
- Sq.Ft.:
- 1,982
- Status:
- Active
- Beds:
- 4
- Lot size:
- 0.15 Acres
- Year built:
- 2024
- Baths:
- 3.00
- MLS#:
- 2413470
- Subdivision:
- Spring Oaks
ADDITIONAL INFORMATION
Natural Gas Community! Move-In Ready! Welcome to our Kent plan! As you enter the home from the front covered porch, the openness of the home plan is apparent. Vaulted ceilings in the family room that flow to the dining room to the kitchen. This beautiful kitchen features white cabinets with molding detail and upgraded granite countertops. The primary suite is located on the first floor with a bay window, walk-in closet as well as a primary bath with dual vanities with quartz countertops. Laundry room conveniently located to the primary suite for ease. A powder room on the first floor is great for guests. The second level consist of 3 bedrooms, 2 having walk-in closets. The large loft that overlooks the great room is a perfect bonus space to use as an office or additional den. The walk-in storage space over the garage is a must see!! This home features upgraded laminate flooring in common areas and carpet in bedroom spaces. Bathrooms will feature tiled flooring and comfort height toilets. Enjoy your pond view under your back covered porch! This home includes gutters and is fully sodded and irrigated. Photos are of actual home. (Home and community information, including pricing, incentive discounts, included features, terms, availability and amenities, are subject to change prior to sale at any time without notice or obligation. Square footages are approximate. Pictures, photographs, colors, features, and sizes are for illustration purposes only and will vary from the homes as built. Equal housing opportunity builder).
$334,990
2447 Campton Loop Conway, SC 29527
- Type:
- Single Family-Detached
- Sq.Ft.:
- 2,408
- Status:
- Active
- Beds:
- 4
- Lot size:
- 0.13 Acres
- Year built:
- 2024
- Baths:
- 3.00
- MLS#:
- 2413468
- Subdivision:
- Spring Oaks
ADDITIONAL INFORMATION
*Natural Gas Community* Welcome to our Jordan Plan! As you enter the foyer from the welcoming Front covered porch you instantly notice the openness of this home. Our most popular 2 story home plan features a large, open Kitchen, with an Island and a large dining room. The kitchen is open to a spacious two-story vaulted Great room that opens to the back patio. The kitchen features white cabinets with crown molding and granite countertops. The Primary Suite is located on the first floor with a large closet, which connects to the laundry room for convenience. A powder room is also on the first floor, convenient for guests. The second level consists of 3 bedrooms, all with vaulted ceilings and large walk in closets. The large loft option that overlooks the Great room is a great bonus space. This home features upgraded laminate flooring in common areas and carpet in bedroom spaces. Bathrooms will feature tiled flooring and comfort height toilets. This home includes gutters and is fully sodded and irrigated. Photos are of a similar Jordan Plan. Home is under construction with an estimated September/October completion. (Home and community information, including pricing, incentive discounts, included features, terms, availability and amenities, are subject to change prior to sale at any time without notice or obligation. Square footages are approximate. Pictures, photographs, colors, features, and sizes are for illustration purposes only and will vary from the homes as built. Equal housing opportunity builder).
$309,990
2445 Campton Loop Conway, SC 29527
- Type:
- Single Family-Detached
- Sq.Ft.:
- 1,654
- Status:
- Active
- Beds:
- 4
- Lot size:
- 0.13 Acres
- Year built:
- 2024
- Baths:
- 2.00
- MLS#:
- 2413467
- Subdivision:
- Spring Oaks
ADDITIONAL INFORMATION
Natural Gas Community! Move-In Ready! Welcome to our Harmony Plan! The Harmony plan is our most popular one level home. The covered entry way opens up to the Foyer and through to the open concept Great Room area. A bedroom is located to the right of the foyer followed by a full bath and an additional bedroom. The opposite side of the home contains the kitchen and Great room. The Kitchen features an island with a flush over hang, giving room for counter height bar stools. Kitchen showcases admiral blue cabinets and L2 quartz countertops. The Primary suite is located in the back of the home and features a large walk-in closet and owner's bath. This home features upgraded laminate flooring in common areas and carpet in bedroom spaces. Bathrooms feature tiled flooring and comfort height toilets. This home includes gutters and is fully sodded and irrigated. Photos are of actual Harmony home. (Home and community information, including pricing, incentive discounts, included features, terms, availability and amenities, are subject to change prior to sale at any time without notice or obligation. Square footages are approximate. Pictures, photographs, colors, features, and sizes are for illustration purposes only and will vary from the homes as built. Equal housing opportunity builder).
$199,999
1103 Merrimac Dr. Conway, SC 29527
- Type:
- Single Family-Detached
- Sq.Ft.:
- 1,755
- Status:
- Active
- Beds:
- 4
- Lot size:
- 0.38 Acres
- Year built:
- 2006
- Baths:
- 2.00
- MLS#:
- 2412993
- Subdivision:
- Northwood Park - Conway
ADDITIONAL INFORMATION
Here is a rare opportunity to own a nice 4 bedroom home with over 1/3 acre corner lot with NO HOA! This spacious home feels much larger than the 1750+ heated sq. ft. and features a large living room, separate dining room and a huge kitchen area that extends to another large eating space. The master bedroom has a walk-in closet along with a large ensuite bath with a garden tub and separate shower. The other 3 bedrooms are on the other side of the home and share a 2nd full bath. Your deck in the back over looks a huge fenced in yard with 2 sheds included. This corner lot offers plenty of options to design your dream property. Plenty of room to store your RV and/or boat. Just minutes to downtown Conway, and only half an hour to the beach! Call today to schedule your personal showing.
- Type:
- Single Family-Detached
- Sq.Ft.:
- 1,773
- Status:
- Active
- Beds:
- 3
- Lot size:
- 0.25 Acres
- Year built:
- 2024
- Baths:
- 2.00
- MLS#:
- 2411883
- Subdivision:
- Beach Gardens
ADDITIONAL INFORMATION
[]The Wisteria II-E is very popular with a high vaulted ceiling making it feel even more larger than it already is. Other options that compliment this floorplan are the beautiful quartz countertops along with the mosaic style backsplash! LVT flooring will run through the main areas of the home. The Owners suite features a walk-in shower, double vanities, private water closet and walk-in closet. Oversized covered rear patio, the list goes on. Natural Gas Community. Pricing, features, terms & availability are subject to change prior to the sale without notice or obligation.
- Type:
- Single Family-Detached
- Sq.Ft.:
- 1,482
- Status:
- Active
- Beds:
- 4
- Lot size:
- 0.5 Acres
- Year built:
- 2024
- Baths:
- 2.00
- MLS#:
- 2411414
- Subdivision:
- Not within a Subdivision
ADDITIONAL INFORMATION
[] Pecan 4 home plan under construction. This ranch home is an open concept with 9' ceilings and split-bedroom home design. Featuring updated kitchen with Granite Counters and white Shaker Staggered Height Cabinets. This 4 bedroom, 2 bath home also includes a rear covered porch. All measurements are approximate and must be verified by the purchaser/buyer agent. Pricing, features, terms & availability are subject to change without notice or obligation. Photos are for illustrative purposes only and may be of similar house built elsewhere.
- Type:
- Single Family-Detached
- Sq.Ft.:
- 1,400
- Status:
- Active
- Beds:
- 3
- Lot size:
- 0.25 Acres
- Year built:
- 2024
- Baths:
- 2.00
- MLS#:
- 2411333
- Subdivision:
- Briarfield
ADDITIONAL INFORMATION
[] Darcy II C home plan under construction. Estimated completion of July/August 2024. This ranch home is an open concept with 9' ceilings and split bedroom home design. Featuring updated kitchen with Granite counters, whit Shake Staggered height cabinets. This 3 bedroom, 2 bath home also includes a rear covered porch. In Briarfield enjoy a country setting on a .25 acre homesite and low HOA's. Modern finishes like LVT throughout all the common areas. This Owners suite also comes with a tray ceiling and walk-in closet. All measurements are approximate and need to be verified by the purchaser/ buyers agent. Pricing, features, terms & availability are subject to change without notice or obligation. Photos are for illustrative purposes only and may be of similar house built elsewhere.
$349,000
106 River Watch Dr. Conway, SC 29527
- Type:
- Single Family-Detached
- Sq.Ft.:
- 1,780
- Status:
- Active
- Beds:
- 4
- Year built:
- 2024
- Baths:
- 3.00
- MLS#:
- 2411052
- Subdivision:
- Bucksville Oaks
ADDITIONAL INFORMATION
JUST COMPLETED- New construction- 4 bedroom 3 bath home located in Bucksville Oaks- Open Great Room/ Kitchen concept- Master suite features tray ceiling, walk-in-closet, garden tub, shower, double sinks- Junior suite with private bath- Kitchen includes island, pantry, quartz tops ,and black stainless appliances- Covered back porch- Community pool and clubhouse- Only minutes from Downtown Conway's shopping and eateries.
$264,990
97 Cape Point Dr. Conway, SC 29527
- Type:
- Single Family-Detached
- Sq.Ft.:
- 1,725
- Status:
- Active
- Beds:
- 3
- Lot size:
- 0.3 Acres
- Year built:
- 2024
- Baths:
- 2.00
- MLS#:
- 2409450
- Subdivision:
- Rivertown Landing
ADDITIONAL INFORMATION
Introducing Rivertown Landing, an exciting new neighborhood showcasing the Dream Series floor plans by Dream Finders Homes. The "Embark Plan" boasts a simple single-story design, providing ample storage and a spacious floorplan. This home features 3 bedrooms, 2 bathrooms, and a 2 car garage with a closing month of September 2024! The open living and dining area seamlessly connect to the stylish kitchen, featuring beautiful shaker cabinets, stainless appliances, and a large island with sleek granite countertops. The expansive Owner's suite is generously sized, comfortably accommodating a king-size bed and a sitting area. Both additional bedrooms come equipped with walk-in closets for added convenience. Stepping towards the rear of the house, you'll discover a charming patio, ideal for grilling, sipping cocktails, or unwinding after a long day, all while overlooking your freshly sodded and fully irrigated lawn. Rivertown Landing community offers an exceptional opportunity to become a homeowner at an affordable price point with minimal HOA fees. Explore the neighborhood on your bike, take a leisurely stroll, enjoy a run, or even cruise around in your golf cart, enjoying the new lifestyle that awaits you. It's a community you'll want to call home. Nestled in the picturesque Conway, South Carolina, this initial phase of development presents numerous home sites ready for your ownership today. Just minutes away, historic downtown Conway awaits, offering a delightful array of shops, restaurants, and activities. Downtown Conway not only offers a diverse selection of shops and restaurants but also boasts the scenic River Walk. This path allows you to stroll alongside the serene Waccamaw River, where you can immerse yourself in the beauty of South Carolina's awe-inspiring skies and enjoy the sight of nature that surrounds you. Make it a priority to visit our latest phase in Rivertown Landing today and discover the home you've been dreaming of.
$299,990
2465 Campton Loop Conway, SC 29527
- Type:
- Single Family-Detached
- Sq.Ft.:
- 1,654
- Status:
- Active
- Beds:
- 3
- Lot size:
- 0.13 Acres
- Year built:
- 2024
- Baths:
- 2.00
- MLS#:
- 2409030
- Subdivision:
- Spring Oaks
ADDITIONAL INFORMATION
Move In Ready! Natural Gas Community! The Harmony plan is a single level home with 3 bedrooms, 2 full bathrooms, Plus a bonus room with French doors which can be used as a den, office or formal dining space, a 2 car garage, and is 1654 heated sq. ft. The covered entry way opens up to the Foyer and through to the open concept Great Room area. A bedroom is located to the right of the foyer followed by a full bath and an additional bedroom. The opposite side of the home contains the kitchen and Great room. The Kitchen features an island with a flush over hang, giving room for counter height bar stools. The Primary suite is located in the back of the home and features a large walk-in closet and owner's bath. Laminate flooring throughout the main living areas. Full Sod and Irrigation included. Photos are of actual Harmony home. (Home and community information, including pricing, incentive discounts, included features, terms, availability and amenities, are subject to change prior to sale at any time without notice or obligation. Square footages are approximate. Pictures, photographs, colors, features, and sizes are for illustration purposes only and will vary from the homes as built. Equal housing opportunity builder.)
- Type:
- Single Family-Detached
- Sq.Ft.:
- 1,315
- Status:
- Active
- Beds:
- 3
- Lot size:
- 0.25 Acres
- Year built:
- 2023
- Baths:
- 2.00
- MLS#:
- 2408224
- Subdivision:
- Briarfield
ADDITIONAL INFORMATION
[] Move-In Ready! Popular 3 bedroom Pecan Alt 2 floor plan. Open floor plan, Living room has a vaulted ceiling with ceiling fan, kitchen has lots of solid wood cabinets with crown molding and knobs, stainless steel appliances - dishwasher, microwave, stove, and recessed can lighting. Split bedrooms - Master suite has vaulted ceiling with ceiling fan, walk-in closet, 2 sinks in raised height vanity, linen closet and walk-in shower. Guest bedrooms and bath on opposite side of the house. This home features water-proof wood look vinyl in the living room. Desired Aynor school district! Quaint, friendly small town country living within a few miles of Conway and an easy commute to the beach. Enjoy the fresh locally grown fruits and vegetables and local honey from the nearby farms. Pricing, features, terms & availability are subject to change without notice or obligation. HOA dues are to be determined. Square footage is approximate and not guaranteed. Buyer is responsible for verification. Photos are for illustrative purposes only and may be of similar house built elsewhere.
$349,995
6864 Highway 804 Conway, SC 29527
- Type:
- Single Family-Detached
- Sq.Ft.:
- 1,860
- Status:
- Active
- Beds:
- 4
- Lot size:
- 0.51 Acres
- Year built:
- 2024
- Baths:
- 3.00
- MLS#:
- 2406963
- Subdivision:
- Not within a Subdivision
ADDITIONAL INFORMATION
**MOVE IN READY** New Construction, 4BR/3Bath home on 1/2 Acre lot!! Have you been looking for a new, NO HOA home on a large lot close to the beach, but away from the hustle and bustle??? If so, this beauty is the one!!! Bring your RV, Boat, Utility Trailer, and install your pool and detached building. This yard can accommodate it all!!! This well-appointed home features HUGE upgraded wood-look laminate flooring in the great room, dining area, and entry/hallway, granite countertops in the kitchen, tile flooring in the bathrooms, laundry and kitchen, double vanity and custom tile walk-in shower & soaker tub in the master bath, vaulted ceilings & ceiling fans in living room and all the bedrooms, and an irrigation system to keep your yard green during the summer months. This home has a very peaceful setting in Conway yet offers a short drive to all the Grand Strand has to offer. As the new owner of this gorgeous home you'll never be far away from golfing, fishing, dining, shopping... sand, sun and fun!!! Ask your agent about seller closing incentives.
$303,990
2413 Campton Loop Conway, SC 29527
- Type:
- Single Family-Detached
- Sq.Ft.:
- 1,963
- Status:
- Active
- Beds:
- 3
- Lot size:
- 0.15 Acres
- Year built:
- 2024
- Baths:
- 3.00
- MLS#:
- 2406585
- Subdivision:
- Spring Oaks
ADDITIONAL INFORMATION
*Natural Gas Community* Move-In Ready! Check out our fantastic Primrose plan! Primary and guest bedroom, with 2 baths, on first floor, AND large 3rd bedroom and bath room upstairs!! This is an open concept home with 3 bedrooms, 3 full bathrooms, 2 car garage, and is 1,963 heated sq. ft. Relax on your front covered porch as neighbors stroll by on the sidewalks in this quaint community. With 9' ceilings, this Open concept home plan feels large and spacious and is great for entertaining or hanging out with Friends and Family. A bedroom is located off of the foyer followed by a full bath. Kitchen flowing into your dining space and living area. The Primary suite is located in the back of the home and features a large walk-in closet you must see! The Primary Bath has split vanities with 5' shower. This spacious Upstairs is a large 3rd bedroom and 3rd bath (approximately 17'6 x 13'4) or would be perfect as an extra Den, Office or Guest suite. End the day by relaxing on your back covered porch overlooking the pond. This home has Full sod and irrigation! Photos are of actual Primrose home. (Home and community information, including pricing, incentive discounts, included features, terms, availability and amenities, are subject to change prior to sale at any time without notice or obligation. Square footages are approximate. Pictures, photographs, colors, features, and sizes are for illustration purposes only and will vary from the homes as built. Equal housing opportunity builder.)
$299,990
2401 Campton Loop Conway, SC 29527
- Type:
- Single Family-Detached
- Sq.Ft.:
- 1,654
- Status:
- Active
- Beds:
- 3
- Lot size:
- 0.15 Acres
- Year built:
- 2024
- Baths:
- 2.00
- MLS#:
- 2406583
- Subdivision:
- Spring Oaks
ADDITIONAL INFORMATION
*Natural Gas Community* Move-In Ready! The Harmony plan is a single level home with 3 bedrooms, 2 full bathrooms, Plus a bonus room with French doors which can be used as a den, office or formal dining space, a 2 car garage, and is 1654 heated sq. ft. The covered entry way opens up to the Foyer and through to the open concept Great Room area. A bedroom is located to the right of the foyer followed by a full bath and an additional bedroom. The opposite side of the home contains the kitchen and Great room. The Kitchen features an island with a flush over hang, giving room for counter height bar stools. The Primary suite is located in the back of the home and features a large walk-in closet and owner's bath. LVP flooring throughout the main living areas. Full Sod and Irrigation included. End the day by relaxing on your back covered porch overlooking the pond. Photos are of actual Harmony home. (Home and community information, including pricing, incentive discounts, included features, terms, availability and amenities, are subject to change prior to sale at any time without notice or obligation. Square footages are approximate. Pictures, photographs, colors, features, and sizes are for illustration purposes only and will vary from the homes as built. Equal housing opportunity builder.)
$314,990
2429 Campton Loop Conway, SC 29527
- Type:
- Single Family-Detached
- Sq.Ft.:
- 1,982
- Status:
- Active
- Beds:
- 4
- Lot size:
- 0.14 Acres
- Year built:
- 2024
- Baths:
- 3.00
- MLS#:
- 2402465
- Subdivision:
- Spring Oaks
ADDITIONAL INFORMATION
*Natural Gas Community* Move-In Ready! 1982 sq ft, Front and Rear Covered Porches with a pond view! Walk-in, Over the garage storage. Vaulted Ceiling in the Family Room. Open floor plan with first level primary suite with a bay window. The popular 4bd, 2.5 bath, Kent floorplan by Dream Finders Homes is now available in the Spring Oaks community located in Conway, South Carolina. As you enter the home from the front covered porch, the openness of the home plan is apparent. This beautiful Kitchen features Admiral color with molding detail, subway tile backsplash and Quartz countertops. The Primary Suite is located on the first floor with a Bay window, walk-in closet as well as a primary bath with dual vanities with quartz countertops and 5' shower with a glass shower door. A powder room on the first floor is great for guests. The second level consist of 3 bedrooms, 2 having walk in closets. The large Loft that overlooks the Great room is perfect as a bonus space for use as an office or additional den. The walk-in, large storage space over the garage is a must see!! Other additions to this home include LVP flooring throughout the main living areas, baths and Laundry, pre-wire for fans in all rooms, Pendants and Backsplash in the Kitchen, Comfort Height Toilets, upgraded lighting in the Kitchen, Full sod and irrigation. Photos are of actual Kent home. (Home and community information, including pricing, incentive discounts, included features, terms, availability and amenities, are subject to change prior to sale at any time without notice or obligation. Square footages are approximate. Pictures, photographs, colors, features, and sizes are for illustration purposes only and will vary from the homes as built. Equal housing opportunity builder.)
$275,000
4353 Pee Dee Hwy. Conway, SC 29527
- Type:
- Mobile Home
- Sq.Ft.:
- 1,904
- Status:
- Active
- Beds:
- 3
- Lot size:
- 5.26 Acres
- Year built:
- 1997
- Baths:
- 2.00
- MLS#:
- 2401881
- Subdivision:
- Not within a Subdivision
ADDITIONAL INFORMATION
Country Living at It's Best !! This Beautiful 3bedroom 2Bath Home sits on a Spacious 5.26 Acres of Land with No HOA... It Offers ample living space inside with a formal dining and living room and even a fire place to take the evening chill away and plus with the Huge lot You have plenty of room to customize this Homesite to fit Your needs. So Book Your Showing Today to see Just How Special this Home Really Is!!
$169,900
8136 Sinbad Ln. Conway, SC 29527
- Type:
- Mobile Home
- Sq.Ft.:
- 1,848
- Status:
- Active
- Beds:
- 5
- Lot size:
- 0.29 Acres
- Year built:
- 1991
- Baths:
- 4.00
- MLS#:
- 2400231
- Subdivision:
- Not within a Subdivision
ADDITIONAL INFORMATION
Welcome to 8136 Sinbad Lane! This roomy five-bedroom, three-and-a-half-bathroom home sits on just over a quarter-acre lot, and the best part – no HOA fees! This property is a fantastic opportunity, whether you are looking for a primary residence, a second home, or an investment property. As you step inside, you will be greeted by a beautiful open living room, connected to an updated kitchen. Opposite from the living room and kitchen, there is an extra sitting area that can function as a flexible den and dining room space. Each bedroom offers plenty of space, and the master suite is generously sized. Conveniently, there are two laundry areas on either side of the home. This home is perfect for enjoying moments on the front porch, entertaining guests, or creating your own backyard retreat. Property is just 6 minutes from Bucksport Marina. Schedule a showing today to explore all that this property has to offer! THIS IS A CASH ONLY SALE!
- Type:
- Single Family-Detached
- Sq.Ft.:
- 1,362
- Status:
- Active
- Beds:
- 3
- Lot size:
- 0.29 Acres
- Year built:
- 2009
- Baths:
- 2.00
- MLS#:
- 2321319
- Subdivision:
- Windsor Springs
ADDITIONAL INFORMATION
If you've been waiting for a home to appear on the market that is close to the coast, but not in the epicenter of all the activity, your wait is over! Located just outside the historic city of Conway (yet still a short drive to the beach) in the peaceful community of Windsor Springs is a home that offers hard to find space inside and out. As you walk in, the open and spacious family room immediatley greets you with plenty of natural light and a peak of the pond through the rear sliding glass doors giving an immediate feeling of tranquility. The magnificent open floor plan insures no one is excluded whether in the newly floored kitchen, dining area or living room keeping family gatherings all inclusive. Vaulted ceilings through out add an extra air of roominess and comfort. Situated on almost 1/3 of an acre, you'll have plenty of elbow room while you enjoy your fenced in yard, perfect for pets to roam around as they please. A fully powered shed waits out back, great for storage or would make a fine small shop for hobbys. One feature that is extremely rare is this home is configured to be connected to a generator, so in the event of a rare loss of power, simply fire up your generator and continue to live in comfort. Other extras include a very recently installed roof and a modern security surveillance system. Homes in this price range don't last long so contact the listing agent or your agent of choice with any questions or to schedule a showing today!
- Type:
- Single Family-Detached
- Sq.Ft.:
- 1,259
- Status:
- Active
- Beds:
- 2
- Lot size:
- 0.57 Acres
- Year built:
- 1997
- Baths:
- 2.00
- MLS#:
- 2317874
ADDITIONAL INFORMATION
Welcome Home! Here is your chance to own a little slice of Heaven in Conway, SC. Located less than 5 miles from all the shopping, dining, and entertainment that Downtown Conway has to offer. This amazing property is nestled on over a half acre lot with No HOA. The house features two master suites each with a custom bathroom, large open living room/ breakfast room, and a galley kitchen with plenty of counter space and storage. The over sized one car garage has built ins and multiple storage options. There is a detached storage building for your man cave or she shed. Come sit on the rear deck and enjoy peace and quiet in the shade. The rear yard is also fully fenced in. Come see for yourself, Schedule a showing today!
 |
| Provided courtesy of the Coastal Carolinas MLS. Copyright 2024 of the Coastal Carolinas MLS. All rights reserved. Information is provided exclusively for consumers' personal, non-commercial use, and may not be used for any purpose other than to identify prospective properties consumers may be interested in purchasing, and that the data is deemed reliable but is not guaranteed accurate by the Coastal Carolinas MLS. |
Conway Real Estate
The median home value in Conway, SC is $265,900. This is lower than the county median home value of $311,200. The national median home value is $338,100. The average price of homes sold in Conway, SC is $265,900. Approximately 53.71% of Conway homes are owned, compared to 31.76% rented, while 14.53% are vacant. Conway real estate listings include condos, townhomes, and single family homes for sale. Commercial properties are also available. If you see a property you’re interested in, contact a Conway real estate agent to arrange a tour today!
Conway, South Carolina 29527 has a population of 22,001. Conway 29527 is more family-centric than the surrounding county with 22.46% of the households containing married families with children. The county average for households married with children is 20.08%.
The median household income in Conway, South Carolina 29527 is $44,976. The median household income for the surrounding county is $54,688 compared to the national median of $69,021. The median age of people living in Conway 29527 is 35.6 years.
Conway Weather
The average high temperature in July is 89.4 degrees, with an average low temperature in January of 34.4 degrees. The average rainfall is approximately 51.6 inches per year, with 0.9 inches of snow per year.





