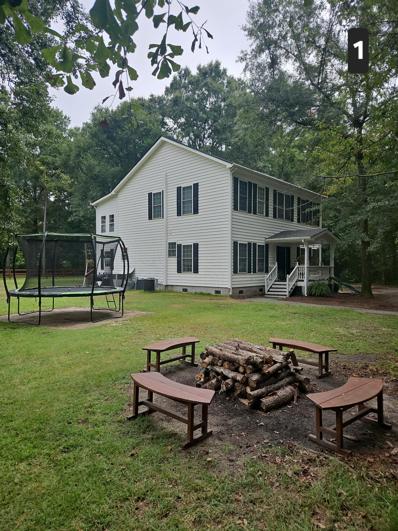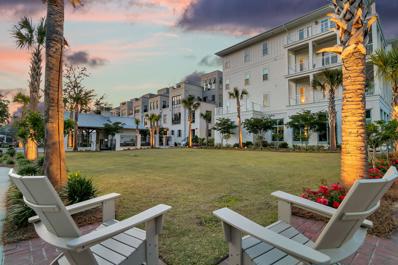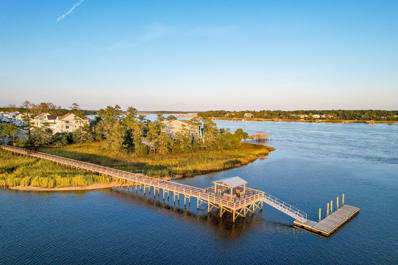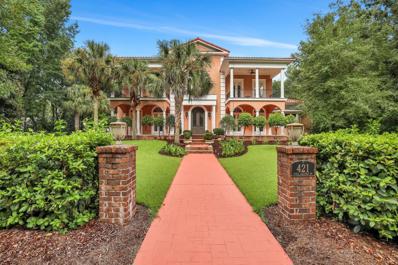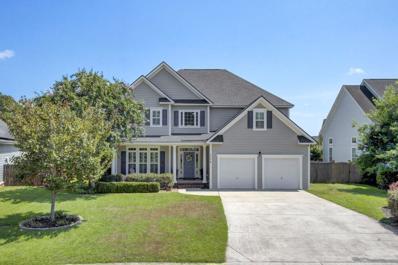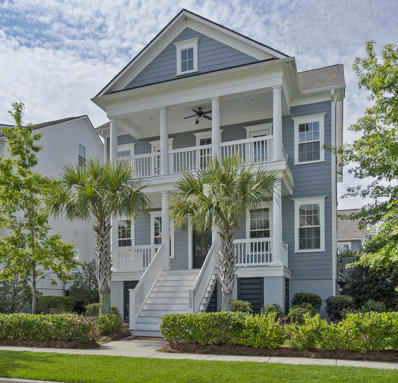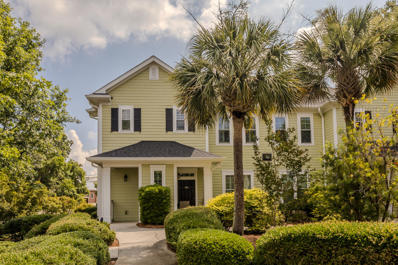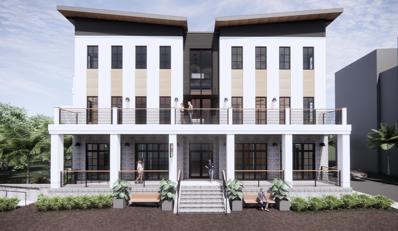Charleston SC Homes for Sale
$1,200,000
730 Swan Drive Charleston, SC 29492
- Type:
- Single Family
- Sq.Ft.:
- 2,800
- Status:
- Active
- Beds:
- 4
- Lot size:
- 2.28 Acres
- Year built:
- 2000
- Baths:
- 3.00
- MLS#:
- 24024412
ADDITIONAL INFORMATION
2 1 / 4 acre property.4 bed, 3 bath 2800 sq ft.renovations/upgrades throughout.corral, stables, tack room.shared deep water dock, 20 x 20 covered area and floating lower dock.new roof, well pump, septic grinder pump5 out buildings.private. few visible neighbors. end of streetCity of Charleston trash pickup.Informal HOA. Circular driveway with side parking spaces.rear deck and screen porch.zoned X500. high ground unlike 90% locally.brick paver entry walks and picnic pad.meets subdivide criteria.
- Type:
- Single Family
- Sq.Ft.:
- 1,025
- Status:
- Active
- Beds:
- 1
- Lot size:
- 0.05 Acres
- Year built:
- 2021
- Baths:
- 2.00
- MLS#:
- 24024204
- Subdivision:
- Daniel Island
ADDITIONAL INFORMATION
Enjoy a low-maintenance, luxury lifestyle in Daniel Island's premier community, The Waterfront. Situated on the Wando River, The Waterfront features such amenities as a pool, private fitness center, covered parking garage and rooftop gathering space with stunning water views. Centrally located with easy access to shops, restaurants, parks, concerts, and community docks with access to the Daniel Island Yacht Club, the CareFree Boat Club and the Daniel Island Ferry - perfect for a trip to downtown Charleston.This beautifully designed 1 bedroom, 1.5 bath condo features include: *Open kitchen/ living room with tons of natural light *Gourmet kitchen with quartz island, Bosch appliances and gas range .*Spacious balcony *Primary suite offers a walk-in custom closet with built-ins and washer/ dryer. *Hardwood floors, designer light fixtures, *Quick access to rooftop terrace by elevator or stairs *Located on the top floor *Common area courtyard on ground level with grill. *Community includes a central package/ mailbox room, large lobby and an on-site association management office. *Built by East West Partners in 2021, this impressive waterfront community offers something unique and special.
- Type:
- Single Family
- Sq.Ft.:
- 2,750
- Status:
- Active
- Beds:
- 4
- Lot size:
- 0.11 Acres
- Year built:
- 2023
- Baths:
- 4.00
- MLS#:
- 24024192
- Subdivision:
- Wando Village
ADDITIONAL INFORMATION
If you've been searching for a gorgeous, move-in ready home in a waterfront community with a neighborhood dock, then your search is over! Nestled in the beautiful Wando Village community, conveniently located off Hwy 41 and just 12 miles from Isle of Palms, this home boasts features and upgrades you'll absolutely love. From the moment you arrive, you'll be captivated by the charming and vibrant coastal exterior. Stepping inside, the tall ceilings, crown molding, plantation shutters, and updated paint set the tone for this bright and open floor plan. Elegant light fixtures and attractive flooring guide you through the space, where the heart of the home is a stunning, upgraded kitchen. This modern culinary haven includes sleek cabinets, stone countertops,stainless steel appliances, a gas cooktop with a vent hood, and a stylish backsplash. The island with seating and the walk-in pantry add both function and beauty to this space, while the adjacent dining area is perfect for entertaining. The inviting family room offers a cozy retreat with an added gas fireplace, flowing seamlessly into the bright and airy sunroom. Here, you can enjoy lovely backyard views or step out onto the patio to take in the incredible outdoor space. The main level primary suite, complete with a tray ceiling, overlooks the serene backyard. Its ensuite bath is a spa-like retreat, featuring a dual sink vanity, a frameless step-in shower, and a walk-in closet. Upstairs, a spacious loft awaits -perfect as a second family room, playroom, or whatever suits your needs. Three additional bedrooms, including one with an ensuite bath and two sharing a Jack-and-Jill bathroom, provide plenty of room for family or guests. The fenced backyard includes a stained concrete patio and plenty of space to enjoy the Lowcountry climate. Additional noteworthy features of this home include oversized ceiling fans and upgraded flooring in the laundry room. The expansive Wando Village community is connected by walking and golf cart trails, allowing you to easily head over to the community dock for kayaking, paddleboarding, or simply soaking in the stunning views. With dining at Wando River Grill and Swig & Swine just 1.3 miles away, grocery shopping at Lowes Foods and Harris Teeter under 3 miles away, and downtown Charleston only 15.7 miles from your doorstep, this home is ideally situated for both convenience and coastal living. Don't miss this opportunity!
- Type:
- Single Family
- Sq.Ft.:
- 3,136
- Status:
- Active
- Beds:
- 4
- Lot size:
- 0.41 Acres
- Year built:
- 1995
- Baths:
- 3.00
- MLS#:
- 24024045
- Subdivision:
- St Thomas Point
ADDITIONAL INFORMATION
This low-maintenance, move-in-ready home is located in a gated community that welcomes boating enthusiasts, featuring a boat ramp, a community dock, and more. The HOA-approved boat storage on the property is key. The home features an open-concept layout. Upon entry, there is room for a dining room table set for 6-8, a family room with a cathedral, sound absorbing, ceiling, and a gas fireplace operated remotely for convenience. Steps away, one can unwind at the chef's counter or in the charming sunroom overlooking the naturally private backyard. The kitchen features a gas cooktop, Quartzite countertops, and soft-close cabinetry. Adjacent to the sunroom and kitchen, enjoy the screened porch, complete with a gas outlet ready for grilling. Hardwood floors extend throughout the residence, whicwhich includes three bedrooms on the main level, featuring a master suite complete with a remodeled bathroom and walk-in closet. On the lower level, you'll discover a fourth bedroom, a living area, a kitchenette, a full bathroom, and a large storage room that connects to the garage. This mother-in-law suite also opens up to your outdoor haven. A pergola provides a shaded and serene outdoor space, perfect for relaxing on warm days or enjoying the gentle patter of rain. A charming greenhouse serves as a peaceful retreat for nature enthusiasts, where you can nurture plants or simply appreciate the lush greenery. A permanently raised gas fire pit, encircled by a circular stone and concrete design, creates a warm and welcoming area for gatherings. Relax in Adirondack chairs while enjoying the soothing crackle of flames and the company of friends and family.
- Type:
- Single Family
- Sq.Ft.:
- 1,225
- Status:
- Active
- Beds:
- 2
- Year built:
- 2006
- Baths:
- 2.00
- MLS#:
- 24023422
- Subdivision:
- Daniel Island
ADDITIONAL INFORMATION
This centrally located 2 bedroom condo is impeccably furnished (all furniture conveys), freshly painted and boasts newly installed LVP flooring. Beautiful granite countertops are in the spacious kitchen with an abundance of cabinets including a pantry. All new lighting fixtures as well as stainless steel appliances. Off the kitchen is a fabulous built in bookcase for storing cookbooks or displaying mementos. The dining area is connected to the living space which features a cozy porch overlooking the pond with majestic fountains.Recently updated, you will love the crown molding detail and abundance of natural light. The lovely master suite has a fabulous walk in closet and an impressive bathroom featuring a spectacular garden tub. Additionally, the laundry area is in the hallway as well as another bedroom. The amenities include a state of the art fitness center, swimming pool, and lovely outdoor grilling area. The parking garage accommodates one parking space as well as a private storage unit. This condo is located in the heart of downtown Daniel Island and in walking distance to multiple green spaces, shops, grocery stores, restaurants, cafes. businesses and schools. Also the home of The Credit One Stadium that makes Daniel Island so unique. -- Buyer pays a one-time neighborhood enhancement fee of .5% x sales price to Daniel Island Community Fund at closing and an estoppel fee to the Daniel Island Property Owners Association, Inc. Property Disclosure and Community Fund Disclosure are attached.
- Type:
- Single Family
- Sq.Ft.:
- 1,055
- Status:
- Active
- Beds:
- 2
- Year built:
- 2024
- Baths:
- 3.00
- MLS#:
- 24023426
- Subdivision:
- Twin Rivers Towns
ADDITIONAL INFORMATION
READY NOW! This townhome boasts an open interior design offering easy living. The eat-in kitchen has granite topped counters, 42'' upper cabinets with hardware, stylish subway tile backsplash, prep island as well as a large pantry for extra storage. On the second level, you'll find two nicely proportioned bedrooms with good sized closets and each has its own private bath a quartz vanity. Covered patio off of the kitchen provides a perfect spot to savor a hot beverage on cool Autumn mornings. Twin Rivers Towns is located along the Clements Ferry corridor and is easily accessible from both Mount Pleasant and Daniel Island. Amenities include community swimming pool, cabana with changing area, hammocks and a bark park.
- Type:
- Single Family
- Sq.Ft.:
- 3,275
- Status:
- Active
- Beds:
- 3
- Year built:
- 2015
- Baths:
- 4.00
- MLS#:
- 24023214
ADDITIONAL INFORMATION
Luxury finishes and upgrades coupled with breathtaking views of the Wando River and marsh and a private deepwater 50-foot boat slip is offered in this fabulous condo. The gourmet kitchen features a designer appliance package, granite countertops and backsplash and a generous walk-in pantry. The spacious family room and eat-in-kitchen both have access to a porch with a stunning view. Hardwood flooring in the main areas of the house provide a warmth to the unit. Master suite boasts a walk-in closet and private piazza with magnificent far-reaching views. Luxurious marble master bath includes a beautiful double sink vanity, custom wood cabinetry, a bathtub with air jets and a glass enclosed shower.Completed in 2022, was a 3-year frame-out rebuild. On the ground floor are two secured parking spaces and an elevator to take you to your one-level residence. Feel secure in this gated property entered with a passcode. Enjoy incredible unparalleled views on the shared rooftop; perfect for entertaining
$1,198,340
345 Blowing Fresh Drive Charleston, SC 29492
- Type:
- Single Family
- Sq.Ft.:
- 2,842
- Status:
- Active
- Beds:
- 4
- Lot size:
- 0.13 Acres
- Year built:
- 2024
- Baths:
- 3.00
- MLS#:
- 24022981
- Subdivision:
- Wando Village
ADDITIONAL INFORMATION
UNDER CONSTRUCTION - READY MARCH 2025!Seize one of the last opportunities to own the highly sought-after Chesapeake floor plan in the desirable Wando Village community! This gorgeous home combines contemporary design, unmatched comfort, and peaceful surroundings.Highlights Include:Expansive Front & Rear Porches: Take in serene wetlands and partial river views from the extended porches, perfect for unwinding or hosting guests.Chef-Inspired Kitchen: Thoughtfully designed with high-end finishes and a seamless flow into the living and dining areas.Guest Suite on Main Level: An ideal retreat for visitors, offering convenience and privacy.Owner's Suite with Private Porch Access: Enjoy your own upstairs sanctuary with exclusive access to a private rear porch, ideal for mornings or evenings of relaxation. Loft and Additional Bedrooms: Two upstairs bedrooms are complemented by a versatile loft space, perfect for a media room, playroom, or additional living area. Dedicated Study: Ideal for remote work, reading, or a creative space. Community Perks: Wando Village, nestled along the Wando River, offers exceptional amenities such as a community dock, pavilion, and mini-putting green. Relish the riverside lifestyle while staying close to everyday conveniences. Don't Wait! Opportunities like this are rare. Contact us now to learn more about making this remarkable home your own!
- Type:
- Single Family
- Sq.Ft.:
- 6,867
- Status:
- Active
- Beds:
- 4
- Lot size:
- 0.81 Acres
- Year built:
- 2006
- Baths:
- 6.00
- MLS#:
- 24022797
- Subdivision:
- Beresford Hall
ADDITIONAL INFORMATION
Introducing a masterpiece of architectural excellence nestled in the exclusive Beresford Hall subdivision in Charleston, SC. This luxury home transcends expectations, blending Mediterranean and Middle Eastern influences into a one-of-a-kind residence. Boasting 5 bedrooms, 5.5 baths, and over 6,800 square feet of opulent living space, this home is a true gem.As you step into the grand foyer, you are greeted by handpicked Tuscany travertine flooring and a breathtaking curved staircase. A magnificent crystal chandelier, that can be lowered electronically for easy maintenance, commands attention. Gleaming Brazilian Cherry flooring flows seamlessly through the formal living, dining, family room, and kitchen... [Cont'd]The outdoor spaces are equally impressive, with lanai breeze ways surrounding the courtyard and leading to the in-ground pool featuring playful lion head water spouts from the hot tub. The primary suite is conveniently located on the first floor, while dual suites await on the second level. Additionally, a complete apartment above the garage offers a kitchen and full ensuite bath for extended guest stays or flexible living arrangements. Experience a lifestyle of unparalleled luxury and sophistication in this extraordinary residence that harmoniously blends Eastern and Western influences.
- Type:
- Single Family
- Sq.Ft.:
- 1,946
- Status:
- Active
- Beds:
- 2
- Year built:
- 2021
- Baths:
- 3.00
- MLS#:
- 24022204
- Subdivision:
- Daniel Island
ADDITIONAL INFORMATION
Welcome to The Waterfront, Daniel Island's new community right on the Wando River. Developed by the renowned East West Partners, this exclusive living environment offers resort-style amenities such as a 25-meter swimming pool, fitness center, and access to two new docks. The Kingstide, a high-end restaurant with a rooftop bar and The Dime, a new grab-and-go coffee and local treat market are just steps away from your front door.Unit 423 is flooded with natural light with large windows scattered throughout the condo. The high-end details including tasteful lighting fixtures, an open floor plan and outside access, complete this residence. This spacious 2 bed and 2 and a half bath unit is perfectly designed for entertaining and hosting family and friends. The gourmet kitchen is a chef's paradise with stainless steel appliances, a kitchen island and ample cabinet space provides a modern yet inviting feel. The kitchen seamlessly flows into the living and dining area that accesses a fabulous balcony overlooking Waterfront Park and the Wando River, perfect for sipping your morning coffee or an end-of-the-day cocktail. The master suite features a large walk-in closet and a spacious bathroom highlighted by a water closet. The secondary bedroom also has an ensuite bath and a generously sized closet. The Waterfront is within walking distance to shops, restaurants, parks, community docks and Credit One Stadium which hosts numerous artists and the Credit One Tennis Tournament. You will also have access to the CareFree Boat Club, the Daniel Island Ferry - perfect for a trip to downtown Charleston and the ability to apply for a membership at the Daniel Island Yacht Club, right around the corner from the condo. -- Buyer pays a one-time neighborhood enhancement fee of .5% x sales price to Daniel Island Community Fund at closing and an estoppel fee to the Daniel Island Property Owners Association, Inc. Property Disclosure and Community Fund Disclosure are attached.
$375,000
258 Kelsey Boulevard Wando, SC 29492
- Type:
- Single Family
- Sq.Ft.:
- 1,348
- Status:
- Active
- Beds:
- 2
- Year built:
- 2005
- Baths:
- 3.00
- MLS#:
- 24022074
- Subdivision:
- Beresford Commons
ADDITIONAL INFORMATION
Two-story townhome on a quiet street in Beresford Commons. It is the larger of the two bedroom units, and one of the few with an attached garage. The open floor plan is complimented with a wonderful variation of vinyl and wall-to-wall carpet flooring. The kitchen features ample cabinet and counter space, and a breakfast bar. Two bedrooms upstairs each have their own private full bath and walk-in closet, along with vaulted ceilings. The covered patio to the rear of the home is a great space for entertaining, and relaxing in peaceful tranquility. On hot, summer days you can cool off in the neighborhood pool. The seller is offering a 1 year Home Warranty! New carpet and paint in Aug. 2024 and Lawn maintenance is included.
$2,700,000
413 Spartina Lane Charleston, SC 29492
- Type:
- Single Family
- Sq.Ft.:
- 3,527
- Status:
- Active
- Beds:
- 3
- Year built:
- 2021
- Baths:
- 4.00
- MLS#:
- 24021956
- Subdivision:
- Daniel Island
ADDITIONAL INFORMATION
This stunning, corner unit, 3 bedroom, 3.5 bath townhome is located in the heart of Daniel Island's waterfront district, within walking distance of restaurants, shops, offices, and Waterfront Park. Built in 2021, the unit has been used as a second home and is in ''like new'' condition. The owners had the original custom interior professionally redesigned with classic contemporary, elegant finishes. Enter the first level of the home into the foyer. To the left you'll find a flex room that can be used as office space, a den, or a rec room. Continue straight to access the stairs or elevator. Up one floor you'll find the open-concept kitchen/living/dining areas. Large windows, here and throughout, provide an abundance of natural light and views of the beautiful community courtyard and pool.The kitchen features stone countertops; white textured tile backsplash; 4-seat breakfast bar; BlueStar gas range; and white modern cabinetry with built-in appliances that include refrigerator/freezer, wine cooler, dishwasher, and drawer microwave. The primary suite, laundry room, and a guest powder room are also on the 2nd level of the home. The third level features two bedrooms -- each with an en suite bath -- as well as a den/flex room with a large wall of windows and a terrace, both overlooking the courtyard and pool and views of Daniel Island beyond. The fourth level is a rooftop terrace that runs the entire depth of the building and overlooks Daniel Island with glimpses of the Wando River. Home is on whole-home wireless smart lighting system by Lutron. Items that were added or replaced at the finishing stage of construction or post-construction include the following: Hardwood flooring throughout; 3-stop elevator; Custom modern handrails and glass panels in stairwells that allow for views; Designer lighting and fans and upgraded switches -- all compatible with and established on Lutron remote control smart home system; Nest thermostats; Upgraded plumbing fixtures; Emtek crystal doorknobs with black back plates and hinges; Custom-designed and built kitchen cabinetry and upgraded kitchen hardware, countertops, backsplash, dishwasher, and range; Built-in ice maker in kitchen island; Upgraded towel bars, robe hooks, and mirrors in all bathrooms; Designer tile accent wall in powder room; Custom frameless glass doors/walls in all full baths; Redesigned and rebuilt primary suite closet and hall closet shelving systems; Custom closets for other two bedrooms; Motorized shades in primary bedroom; Designer wallpaper; Custom-designed and built cabinets and shelves and custom countertops in laundry room; Ring cameras. HOA fees cover everything except electricity and H-6 insurance (contents). Opportunity to purchase the home furnished, subject to certain exclusions.
- Type:
- Single Family
- Sq.Ft.:
- 2,688
- Status:
- Active
- Beds:
- 3
- Year built:
- 2021
- Baths:
- 4.00
- MLS#:
- 24021823
- Subdivision:
- Daniel Island
ADDITIONAL INFORMATION
With stunning expansive views of the Wando River and meandering waterways, this elegant penthouse condo greets you in true Lowcountry style. This luxury condominium is located at The Waterfront, the newest community on Daniel Island.This spacious, 3-bed 3.5 bath corner unit features an open floor plan with an abundance of natural light. The fabulous kitchen with stainless steel appliances, an ice maker, and a 6-burner gas Thermador cooktop invites you to relax at the breakfast island. Off of the kitchen is a custom wet bar with dual beverage centers conveniently placed for effortless entertaining and hosting. The living room is one-of-a-kind as this unit was uniquely selected to boast a grand fireplace and custom mantle as the centerpiece of the space. Hardwood floors and upgraded lighting enhance the grand style. With plantation shutters, luxurious bathrooms, oversized closets with custom built-ins and one assigned parking space in a secured garage, this condo is a complete package. The master suite features ample natural lighting, hardwood floors, and a large walk-in closet. The spacious master bathroom is equipped with a dual sink vanity and a stand-in glass enclosed steam shower. The secondary bedrooms each have an ensuite bath and a walk in closet. Residents of the Osprey can enjoy wonderful amenities including a resort-style pool, pool house with outdoor fireplace and TV, state-of-the-art fitness center, beautifully landscaped courtyard, outdoor grilling area, outdoor fire pit, and secured access to the building. The Waterfront is within walking distance to shops, restaurants, parks, concerts, and community docks with access to the CareFree Boat Club and the Daniel Island Ferry - perfect for a trip to downtown Charleston! -- Buyer pays a one-time neighborhood enhancement fee of .5% x sales price to Daniel Island Community Fund at closing and an estoppel fee to the Daniel Island Property Owners Association, Inc. Property Disclosure and Community Fund Disclosure are attached.
- Type:
- Single Family
- Sq.Ft.:
- 3,157
- Status:
- Active
- Beds:
- 5
- Lot size:
- 0.2 Acres
- Year built:
- 2006
- Baths:
- 3.00
- MLS#:
- 24021199
- Subdivision:
- River Reach Pointe
ADDITIONAL INFORMATION
Look no further! River Reach Pointe is a small quiet neighborhood in the award-winning Philip Simmons school district featuring a community dock on the Wando River! With this updated 5BR/3BA home, you'll have nearly 3200 sqft of living space and a BRAND NEW roof w/solar panels (paid off), new HVAC, renovated kitchen w/full suite of Samsung ''Smart'' appliances and quartz countertops, decorative wainscoting/paneling, and functional built-ins for added storage in the stylish ''farmhouse'' pantry, executive-style office, primary walk-in closet, family room and 2-car garage. First floor includes office, BR and renovated BA w/walk-in shower, along with kitchen, dining room and family room. Continue upstairs to 3 secondary BRs, another full BA, linen closet, laundry room, and the primary suite.Overlooking the backyard, the primary suite has a tray ceiling, an enormous bathroom including a large dual sink vanity, linen closet, separate water closet, shower, tub and a custom walk-in closet. Head outside to relax on the welcoming front porch or rear screened porch or tend to the fruit trees and raised garden boxes in the privacy of your fully fenced yard with dual gates, one of which allows for wider access should you need it! Other key features include being located in an X flood zone (no flood insurance required), wired for a single/dual phase generator (either plug-in or whole-house), luxury vinyl plank on 1st floor, upgraded carpet/padding on 2nd floor, replaced glass in most windows, updated lighting/fan/faucet fixtures throughout much of the house, and a full interior and exterior paint during ownership! With only a 5-minute bike or golf cart ride to the nearby Point Hope community and Philip Simmons schools, you'll find several dining options, Publix grocery store, dry cleaning, liquor store, coffee shops, dentist office, yoga studio, and more all within close proximity. Easy access to north Mt Pleasant and renowned "Shipyard Park" baseball complex via Hwy 41 or south Mt Pleasant, Daniel Island, downtown Charleston, the airport and local beaches via I-526. Come see this property and the surrounding community today! You won't be disappointed!
$297,000
355 Kelsey Boulevard Wando, SC 29492
- Type:
- Single Family
- Sq.Ft.:
- 1,054
- Status:
- Active
- Beds:
- 2
- Lot size:
- 0.02 Acres
- Year built:
- 2006
- Baths:
- 3.00
- MLS#:
- 24021189
- Subdivision:
- Beresford Commons
ADDITIONAL INFORMATION
Back on the market, Sellers are motivated! Charming neighborhood: Enjoy quick access to I-526, Daniel Island, Mount Pleasant and all the shopping and dining off Clements Ferry Rd. On a cul de sac with 2 parking spots. Full front porch, screened porch overlooks wooded privacy area with extra storage. Open floor plan, dual masters with 2.5 baths, updated laminate floors, new dishwasher.
$1,099,900
317 Blowing Fresh Drive Charleston, SC 29492
- Type:
- Single Family
- Sq.Ft.:
- 2,638
- Status:
- Active
- Beds:
- 3
- Lot size:
- 0.17 Acres
- Year built:
- 2024
- Baths:
- 3.00
- MLS#:
- 24020802
- Subdivision:
- Wando Village
ADDITIONAL INFORMATION
UNDER CONSTRUCTION - READY FEB/MAR 2025!Discover one of the final opportunities to make Wando Village your home! This sought-after community is nestled along the picturesque Wando River and features a deep-water community dock--perfect for fishing, boating, and enjoying breathtaking sunsets.The Starling floor plan is thoughtfully designed with convenience and luxury in mind. The main floor boasts:A spacious owner's suite with stunning views of the Wando River.A dedicated office/study, ideal for remote work or quiet reflection.An open concept living area, perfect for entertaining, highlighted by a gourmet kitchen equipped with a chef's dream selection of features and finishes.Upstairs, you'll find:Two well-appointed bedrooms connected by a Jack-and-Jill bath" A cozy loft with additional river views, offering a perfect space for relaxation or recreation. This home also includes an elevator shaft, providing future-ready convenience for adding an elevator after closing. Don't miss this chance to enjoy luxury living in a community that blends natural beauty with modern amenities!
$1,750,000
2451 Louisville Street Charleston, SC 29492
- Type:
- Single Family
- Sq.Ft.:
- 3,497
- Status:
- Active
- Beds:
- 6
- Lot size:
- 0.16 Acres
- Year built:
- 2015
- Baths:
- 5.00
- MLS#:
- 24020732
- Subdivision:
- Daniel Island Smythe Park
ADDITIONAL INFORMATION
Daniel Island living awaits you in this 6 bed/5 bath immaculate home that is freshly painted and available for a new family to make memories in a bright and open living plan. Outside - porches will let you enjoy breezes from the Wando river a few blocks away - either swinging on a day bed listening to nature; or basking in the glow of the front porch gas lanterns sipping a beverage and winding down your day.. A lower patio with built in fire pit, natural gas Weber grill, and ample play and gardening spaces for those wanting to test their outdoor skills rounds out this family destination in the sought after Smythe Park section of Daniel Island..Inside the home are the comforts that make low country living desired.Chefs kitchen with double oven and gas range, bar/butler pantry, an over sized island for entertaining, gas fireplace for a cool evening warm up, dining room, gleaming floors, all in an amazing layout to allow a family to come together and then enjoy their own study or social space as the evening progresses. The main floor master is an over sized oasis with seating area, and primary bath with rain shower for a rainy night in with someone special. Or slip out to the screened porch from the primary bedroom to enjoy a quiet time to reflect on your day. The main floor features another guest room with connected full bath that would make a wonderful home office, nursery, or craft space. The upper level offers another large living space for a kid's oasis, in-law retreat, or gathering space for your small group or team meeting. Three additional bedrooms- one with on-suite bath, and two with a shared 'jack and jill' bath, will provide many options for a growing family or in-law oasis. All rooms and hallway offer large closets for all keepsake needs or storage wants. Sidewalks out front make an evening stroll a joy, and alley access to your two car garage and fenced yard is a wonderful offering here and throughout the island. Over this two car garage is a one room apartment that would make an excellent room for anyone wanting to spread their wings in their own space, a home office space for meetings and work, or use as a long term rental (allowed) as an income producing option. Many houses are available on Daniel Island. Peruse the pictures, then come find your home at 2451 Louisville. This is island living at its finest
$1,575,000
1241 Blue Sky Lane Charleston, SC 29492
- Type:
- Single Family
- Sq.Ft.:
- 3,660
- Status:
- Active
- Beds:
- 4
- Lot size:
- 0.62 Acres
- Year built:
- 2005
- Baths:
- 5.00
- MLS#:
- 24020669
- Subdivision:
- Beresford Creek Landing
ADDITIONAL INFORMATION
MOTIVATED SELLER. BRING AN OFFER! LOOK NO MORE! Tropical oasis,prime location,highly sought after subdivision, just under an acre lot, covered in palmetto trees and an in-ground salt water (heated) pool. No need for a vacation when you have a tropical paradise in your backyard. Perfect space for entertaining! Additonal Heated and cooled space on garage level for a game room, flex space, man cave, office or guests. Newly refinished wood floors, 3 new ac units and new roof in 2020. There is so much to love about this home, that it truly is a must see! Minutes from beach, shopping and downtown.Pictures and video don't do it justice. Schedule your showings today!
$1,749,995
1625 Oak Leaf Street Charleston, SC 29492
- Type:
- Single Family
- Sq.Ft.:
- 3,527
- Status:
- Active
- Beds:
- 4
- Lot size:
- 0.14 Acres
- Year built:
- 2016
- Baths:
- 4.00
- MLS#:
- 24020193
- Subdivision:
- Daniel Island
ADDITIONAL INFORMATION
Located in Edgefield Park in the heart of Daniel Island, 1625 Oak Leaf Street is within walking distance to the neighborhood pool and recreation facility with pickleball courts coming soon, the Crow's Nest. This home is also located just a short walk away from the Daniel Island Schools. With double front porches, this home is the epitome of southern charm. Total square footage includes the finished room over the garage.There are hardwood floors throughout the main living area which adds an amazing elegant touch. You will find a separate dining room with wainscoting and office space with sliding french doors and a storage closet. The open kitchen has a large center island, granite countertops, stainless steel appliances and a tile backsplash. There is also ample storage and cabinet space. The mud room off the kitchen/breakfast room is convenient and practical. The spacious family room right off the kitchen features a fireplace, built-ins and shiplap detailing. The expansive owner's suite has dual walk-in closets and an ensuite bathroom with a jacuzzi style tub, a spacious glass enclosed shower and a double sink vanity with tons of cabinet space. A laundry room is conveniently located on the second floor. The third story has a full bath which could count it as a bedroom. The detached FROG has a full kitchenette and washer/dryer connections. The backyard features a manicured pet-friendly turf area and lush landscaping making it an amazing outdoor oasis. -- Buyer pays a one-time neighborhood enhancement fee of .5% x sales price to Daniel Island Community Fund at closing and an estoppel fee to the Daniel Island Property Owners Association, Inc. Property Disclosure and Community Fund Disclosure are attached.
$1,450,000
820 Pineneedle Way Charleston, SC 29492
- Type:
- Single Family
- Sq.Ft.:
- 3,770
- Status:
- Active
- Beds:
- 6
- Lot size:
- 1 Acres
- Year built:
- 1981
- Baths:
- 4.00
- MLS#:
- 24019500
- Subdivision:
- Douglas Jones
ADDITIONAL INFORMATION
Welcome to this beautiful home sitting on 1 acre of green space with deepwater dock access and bursting with southern charm! Complete with an amazing 3 floors, 6 bedrooms, 4 bathrooms, Bonus Room, two large storage areas, 2-car garage, study, laundry room, separate dining room and formal living room. Other features include: hardwood floors, family room/den with large, wood-burning fireplace, and 3 separate staircases. The 6th bedroom, located on the third floor, can be used as a loft/flex space and comes complete with its own balcony. The master bedroom features 16 ft. ceilings with a fully enclosed, 40 ft. sunroom running along the length of the entire second floor. Seller to cover full cost of optional dock membership/buy-in through the Wando Yacht Club with anacceptable offer. Nestled next to an equestrian center and a short walk from the Wando River and dock, there is also a large pond accessible from the front yard of the house. Add a small, private dock to the pond itself for fishing or leisure.
$1,390,000
1104 Beresford Run Charleston, SC 29492
- Type:
- Single Family
- Sq.Ft.:
- 3,736
- Status:
- Active
- Beds:
- 6
- Lot size:
- 0.53 Acres
- Year built:
- 2015
- Baths:
- 4.00
- MLS#:
- 24018789
- Subdivision:
- Beresford Creek Landing
ADDITIONAL INFORMATION
**Mother-in-law suite** NEW DECKS & PAINTED PORCHES.Welcome to this custom-designed home,situated on a .53 acre lot. This residence features hardwoods throughout a majority of the main level. As you enter, a grand stairway to your right leads to two bedrooms, a playroom, and two unfinished rooms upstairs, offering endless possibilities. The open floor plan is designed for modern living, with another staircase descending to the attached, legally insurable, two-bedroom apartment, perfect for a mother-in-law suite or space for kids home from college. The living area features a custom gas fireplace with a stunning white mantle and flows into a spacious gourmet kitchen with quartz countertops, stainless steel appliances, including a 36-inch gas cooktop and range byBertazzoni Italia, an eat-in area, a large walk-in pantry, soft-close cabinets, and a beverage fridge. Two sets of French doors lead to a 12ft x 33ft screened-in porch, perfect for cookouts or morning coffee while overlooking the expansive backyard, which is large enough to accommodate a pool and offers beautiful pond views. The master suite is a private retreat with space for a sitting area, a walk-in closet with washer and dryer hookups, and a master bath with dual vanities and a large shower. A guest room with a spacious closet, an additional full bath, and a linen closet complete the main floor. Descend the hardwood stairs, passing a custom hall tree, to the well-appointed laundry room with a second washer and dryer hookup option. The hallway leads to the luxurious apartment, built on a raised slab out of the floodplain, featuring engineered hardwood floors, a large island, Whirlpool stainless steel appliances, quartz countertops, a full bath with a walk-in shower and built-in seat, a master bedroom with a walk-in closet that connects to the bathroom, and an additional guest bedroom. The property also includes a three-car garage. Beresford Creek Landing offers an array of amenities, including 11 ponds, a children's playground, an Olympic-sized saltwater pool, a remodeled clubhouse, tennis courts, pickleball courts, and basketball courts. Residents can also enjoy a serene evening of reading or fishing off the community dock. The location is just 5 minutes from Daniel Island, 15 minutes from the airport, and 25 minutes from both the beach and downtown Charleston. The nearby Point Hope shopping center features a Publix, restaurants such as the Coastal Skillet and Famulari's Pizzeria, with new additions like Dunkin', Ye Ole Fashioned, clothing boutiques, and more under construction. You must see this beautiful home for yourself in this hidden gem of a neighborhood. There is a neighborhood Capital Contribution fee of $3,400 paid at closing. BUYER TO CONFIRM ANY INFORMATION IN THIS LISTING THAT IS IMPORTANT IN THE PURCHASE DECISION, INCLUDING BUT NOT LIMITED TO HOA INFO, FEATURES, FLOOD ZONE INFO, SQUARE FOOTAGE, LOT SIZE, TAXES AND SCHOOLS.
- Type:
- Single Family
- Sq.Ft.:
- 926
- Status:
- Active
- Beds:
- 1
- Lot size:
- 0.01 Acres
- Year built:
- 1999
- Baths:
- 1.00
- MLS#:
- 24017793
- Subdivision:
- Daniels Landing
ADDITIONAL INFORMATION
BRING ALL OFFERS!!! BRAND NEW renovated building so close to The Waterfront on Daniel Island! This top floor unit has New impact resistant windows, new roof, new impact resistant porch door, new paint, and new light fixtures! Seperate private office/den space or guest room. Extra large porch overlooking treetops and water fountain, this is extremely peaceful. Gorgeous clubhouse is rentable for private parties and has a 24 hour fitness center, 24 hour game room, full kitchen and a library book exchange with computers and printer for owners use! Outside salt water pool and hot tub. A social committee organizes events througout the year such as a Christmas Party, summer music party at the pool, and of course the annual chili-cook off! Concerts at Credit One! Ferry downtown!!Just down the street at The Waterfront park you will find free summer and fall concerts, the Carefree Boat Club, fine dining and cocktails overlooking the water at The Kingstide restaurant, and coffee/lunch hot spot The Dime - all within a stones throw! Enjoy the golf cart lifestyle as there are also charging stations in the complex. The Credit One Stadium is next door where you can avoid traffic and just walk over and grab a ticket to a show. This is a great lifestyle and a great turn-key condo to call home, or your vacation getaway. Water and flood insurance, and exterior insurance are all included with your monthly HOA dues. Seller will pay off current assessment at closing.
- Type:
- Single Family
- Sq.Ft.:
- 1,194
- Status:
- Active
- Beds:
- 2
- Lot size:
- 0.05 Acres
- Year built:
- 2007
- Baths:
- 2.00
- MLS#:
- 24016594
- Subdivision:
- Daniel Island
ADDITIONAL INFORMATION
Fantastic two bedroom two bath condo in the highly desirable Parkside section of Daniel Island. Private end and corner unit that backs up to the Daniel Island School with expansive views. Property features high ceilings, good sized bedrooms, open floorplan, and balcony overlooking trees, fields, and the school. Primary bedroom complete with large closet and en suite bathroom. Community features common areas, walking trails, dog parks, fire pit, fishing ponds, plus more amenities as part of the Daniel Island HOA including the Pierce Park Pool, tennis courts, and a boat ramp. This well-maintained property is ready for you to add your personal touch and make it home! HVAC 2021. Updates possible to be included in the purchase with acceptable offer.
- Type:
- Single Family
- Sq.Ft.:
- 2,252
- Status:
- Active
- Beds:
- 3
- Baths:
- 4.00
- MLS#:
- 24015673
- Subdivision:
- Daniel Island
ADDITIONAL INFORMATION
The Luxury Residences at 211 Seven Farms represent a new standard of refined living on Daniel Island, an esteemed community known for its blend of modern convenience and coastal charm. Developed by the distinguished SL Shaw & Associates in partnership with The Middleton Group, a Charleston-based architecture and interior design firm, this project masterfully integrates contemporary architectural principles with sophisticated interiors to create an unparalleled residential experience. The LowCountry residences are designed with open floor plans to maximize spaciousness and continuity, emphasizing clean lines and a light, airy ambiance. The modern coastal palette complements the sleek design, providing a sophisticated yet serene living environment.High-end finishes, such as custom millwork, built-in cabinets, natural stone, hardwood floors, premium hardware, and curated designer fixtures, enhance the sense of luxury. Embodying the essence of a coastal modern lifestyle, this premier development is set to begin construction in the 4th quarter of 2024 and is currently available for pre-sale. Designed for those who seek contemporary living with the tranquility and elegance of coastal living, the development features expansive windows that flood the interiors with natural light, thoughtfully appointed doors, and mood-setting lighting. Modern French doors facilitate a seamless transition between indoor and outdoor living spaces, extending the area for lounging and entertaining onto private balconies with marsh views. The residences are equipped with advanced home automation technology, covering lighting, climate control, security systems, and entertainment setups. Designed to provide a unique lifestyle experience that combines comfort, convenience and security for its residents with elevator access, secure entry points, and advanced security systems for privacy and safety. One assigned covered parking space, Eco-friendly materials and energy-efficient systems promote sustainable living. Additionally, for a limited time, buyers have the opportunity to customize interior finishes to their preferences. Secure your place in this prestigious enclave today and enjoy the best of coastal modern living! Located in the heart of Daniel Island, 211 Seven Farms offers easy access to the Island's numerous parks, trails, shops, restaurants, and waterfront areas, providing a balanced lifestyle. Residents can enjoy a variety of dining options, boutique shops, a supermarket, banks, medical offices, and more. The Island also features extensive parks, green spaces, a 25+ mile trail system, a private country club with two top-ranked golf courses, and the Credit One Stadium, a premier tennis facility and concert venue. Proximity to Charleston International Airport, multiple beaches, and Historic Downtown Charleston, accessible by a short drive or ferry ride, makes Daniel Island one of the most desirable places to live thanks to its combination of modern luxury and coastal charm!
- Type:
- Single Family
- Sq.Ft.:
- 2,252
- Status:
- Active
- Beds:
- 3
- Baths:
- 4.00
- MLS#:
- 24015672
- Subdivision:
- Daniel Island
ADDITIONAL INFORMATION
The Luxury Residences at 211 Seven Farms represent a new standard of refined living on Daniel Island, an esteemed community known for its blend of modern convenience and coastal charm. Developed by the distinguished SL Shaw & Associates in partnership with The Middleton Group, a Charleston-based architecture and interior design firm, this project masterfully integrates contemporary architectural principles with sophisticated interiors to create an unparalleled residential experience. The LowCountry residences are designed with open floor plans to maximize spaciousness and continuity, emphasizing clean lines and a light, airy ambiance. The modern coastal palette complements the sleek design, providing a sophisticated yet serene living environment.High-end finishes, such as custom millwork, built-in cabinets, natural stone, hardwood floors, premium hardware, and curated designer fixtures, enhance the sense of luxury. Embodying the essence of a coastal modern lifestyle, this premier development is set to begin construction in the 4th quarter of 2024 and is currently available for pre-sale. Designed for those who seek contemporary living with the tranquility and elegance of coastal living, the development features expansive windows that flood the interiors with natural light, thoughtfully appointed doors, and mood-setting lighting. Modern French doors facilitate a seamless transition between indoor and outdoor living spaces, extending the area for lounging and entertaining onto private balconies with marsh views. The residences are equipped with advanced home automation technology, covering lighting, climate control, security systems, and entertainment setups. Designed to provide a unique lifestyle experience that combines comfort, convenience and security for its residents with elevator access, secure entry points, and advanced security systems for privacy and safety. One assigned covered parking space, Eco-friendly materials and energy-efficient systems promote sustainable living. Additionally, for a limited time, buyers have the opportunity to customize interior finishes to their preferences. Secure your place in this prestigious enclave today and enjoy the best of coastal modern living! Located in the heart of Daniel Island, 211 Seven Farms offers easy access to the Island's numerous parks, trails, shops, restaurants, and waterfront areas, providing a balanced lifestyle. Residents can enjoy a variety of dining options, boutique shops, a supermarket, banks, medical offices, and more. The Island also features extensive parks, green spaces, a 25+ mile trail system, a private country club with two top-ranked golf courses, and the Credit One Stadium, a premier tennis facility and concert venue. Proximity to Charleston International Airport, multiple beaches, and Historic Downtown Charleston, accessible by a short drive or ferry ride, makes Daniel Island one of the most desirable places to live thanks to its combination of modern luxury and coastal charm!

Information being provided is for consumers' personal, non-commercial use and may not be used for any purpose other than to identify prospective properties consumers may be interested in purchasing. Copyright 2024 Charleston Trident Multiple Listing Service, Inc. All rights reserved.
Charleston Real Estate
The median home value in Charleston, SC is $493,200. This is higher than the county median home value of $320,300. The national median home value is $338,100. The average price of homes sold in Charleston, SC is $493,200. Approximately 48.67% of Charleston homes are owned, compared to 38.18% rented, while 13.15% are vacant. Charleston real estate listings include condos, townhomes, and single family homes for sale. Commercial properties are also available. If you see a property you’re interested in, contact a Charleston real estate agent to arrange a tour today!
Charleston, South Carolina 29492 has a population of 147,928. Charleston 29492 is more family-centric than the surrounding county with 45.35% of the households containing married families with children. The county average for households married with children is 30.05%.
The median household income in Charleston, South Carolina 29492 is $76,556. The median household income for the surrounding county is $70,786 compared to the national median of $69,021. The median age of people living in Charleston 29492 is 35.5 years.
Charleston Weather
The average high temperature in July is 89.9 degrees, with an average low temperature in January of 39.3 degrees. The average rainfall is approximately 48.3 inches per year, with 0.4 inches of snow per year.
