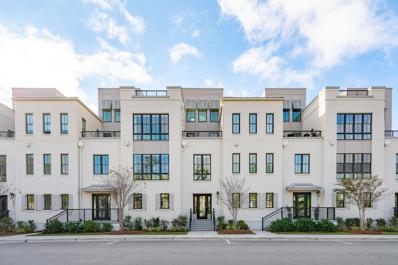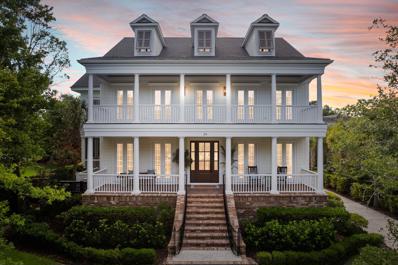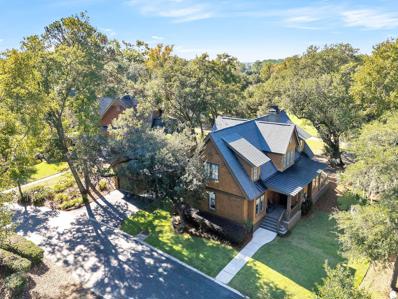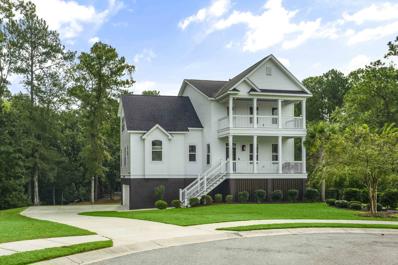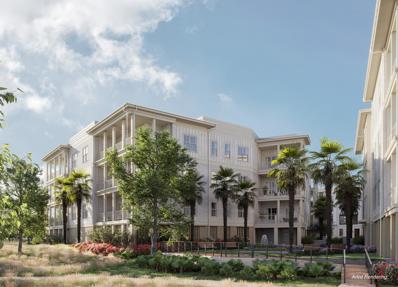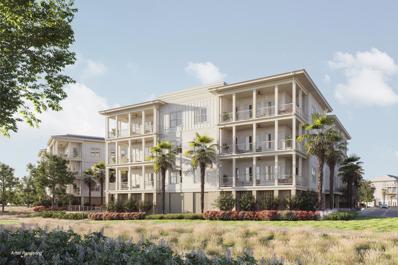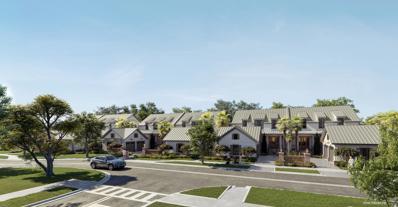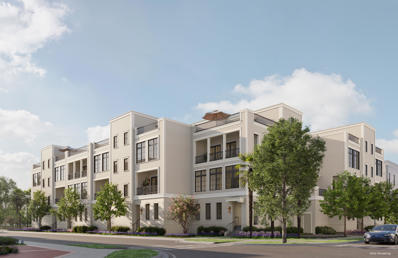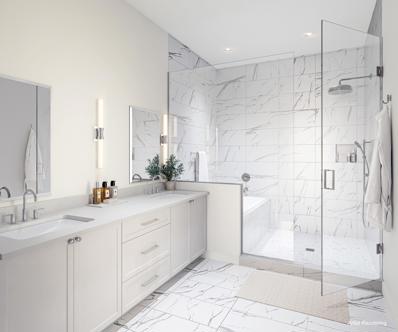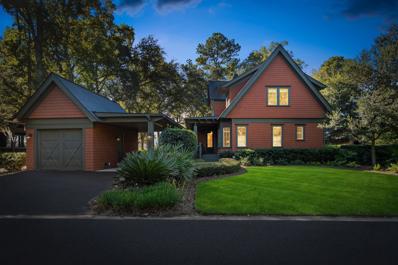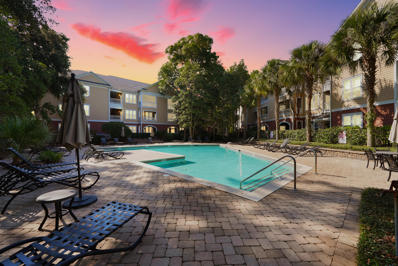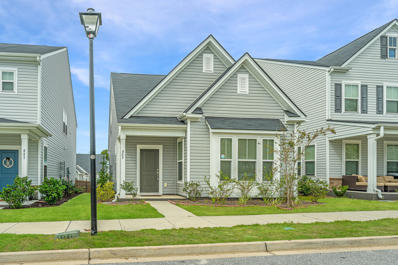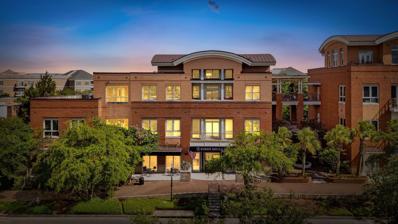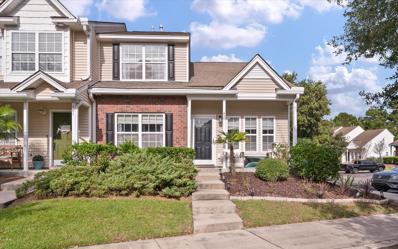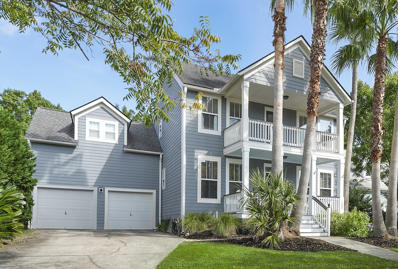Charleston SC Homes for Sale
$2,300,000
409 Spartina Lane Charleston, SC 29492
- Type:
- Single Family
- Sq.Ft.:
- 3,495
- Status:
- Active
- Beds:
- 4
- Year built:
- 2021
- Baths:
- 5.00
- MLS#:
- 24029055
- Subdivision:
- Otranto
ADDITIONAL INFORMATION
Welcome to 409 Spartina Lane, a gorgeous 4 bedroom, 4.5 bath townhome nestled in the sought-after Waterfront section of Daniel Island. This stunning townhome offers a rare blend of luxury, convenience, and breathtaking views. Just steps away from popular dining spots like The Dime and The Kingstide, as well as the Waterfront Park, this home is an entertainer's dream. With multiple living spaces, elevator-ready access, and a turn-key option with negotiable furnishings, this property is truly move-in ready.Upon entering the home, you'll be greeted by a welcoming foyer adorned with beautiful hardwood floors and soaring ceilings. To the left, a flexible space functions as a home office with custom built-ins and a recently added full ensuite bath.This area is ideal for work-from-home needs or can easily be transformed into a fourth bedroom with an ensuite full bath. The heart of the home is located on the second floor, where an open-concept layout brings together the kitchen, dining, and living spaces. The gourmet kitchen features a gas range, an oversized island with bar seating, elegant countertops, stainless steel appliances, and a spacious pantry. The adjoining living area boasts a cozy gas fireplace and large floor to ceiling windows that frame views of the pool and vibrant outdoor neighborhood spaces. Flowing seamlessly from the living area, the dining room is flooded with natural light, creating a welcoming ambiance for meals and gatherings. The primary bedroom suite is conveniently located on the same floor, offering a private retreat. The suite includes a walk-in closet and a spa-like ensuite bath with a luxurious walk-in water room that combines a soaking tub and frameless glass shower. A long double vanity with ample storage completes this serene space. The third floor features two generously sized guest bedrooms, each with its own ensuite bath. Also on this level is a versatile living area that opens to an outdoor space, offering a peaceful, private escape for homeowners or guests. The crown jewel of the home is the fourth-floor rooftop terrace, where you can enjoy panoramic views of the Wando River, Daniel Island Marina, and Waterfront Park. This space is perfect for savoring stunning sunrises and sunsets or hosting unforgettable outdoor gatherings. This townhome also features a huge 2 car garage with high ceilings and plenty of room for a golf cart and bikes plus an extra fridge! With its unbeatable location, sophisticated design, and thoughtful amenities, this Daniel Island townhome is a rare gem waiting for you to call it home.
$3,250,000
34 Hazelhurst Street Charleston, SC 29492
- Type:
- Single Family
- Sq.Ft.:
- 5,463
- Status:
- Active
- Beds:
- 6
- Lot size:
- 0.25 Acres
- Year built:
- 2007
- Baths:
- 6.00
- MLS#:
- 24028991
- Subdivision:
- Daniel Island Park
ADDITIONAL INFORMATION
Welcome to 34 Hazelhurst Street, a meticulously refined residence boasting six bedrooms and five and a half baths, distinguished by its unique finishes and generous living spaces. Upon entering, you are greeted by an elegant marble foyer, complemented by a private office and a formal dining area, perfectly tailored for both work and entertaining.The open-concept living area showcases exquisite white oak flooring, a sophisticated white plaster fireplace and hood, and top-of-the-line Bertazzoni appliances. This space seamlessly transitions to a charming side porch and a well-appointed wet bar, enhancing your hosting experiences.Ascending to the mid-level, you will find a spacious bedroom equipped with elevator access and ample storage, ensuring convenience throughout the home.The second floor features a thoughtfully designed layout, including a bedroom with its own full bath and private outdoor seating, as well as two additional bedrooms that share a distinctive Jack-and-Jill style bathcomplete with a shared shower but separate vanities and toilets for enhanced privacy. The luxurious primary suite offers direct access to a generous front porch, perfect for relaxing and enjoying the surroundings. An additional third level provides ample room for a second living area, playroom, or home gym, in addition to a sixth bedroom and full bathroom and even more expansive walk-in storage solutions. This outstanding property is further enhanced by an elevator, a two-car garage equipped with an EV charger, and endless possibilities for personal customization. It also includes a social membership to the prestigious Daniel Island Club.
- Type:
- Single Family
- Sq.Ft.:
- 2,918
- Status:
- Active
- Beds:
- 4
- Lot size:
- 0.27 Acres
- Year built:
- 2012
- Baths:
- 5.00
- MLS#:
- 24028878
- Subdivision:
- Daniel Island Park
ADDITIONAL INFORMATION
The Unicorn. Freshly modernized cottage on the golf course in highly sought after Daniel Island Park. Designer showcase home with all new cosmetic upgrades throughout. Rare 4 bedroom, 4.5 bath with master on the main and additional flex space. This cottage adorns a private office with french doors, new hardwood wide plank white oak flooring throughout, custom window treatments, tile and fireplace as well as new appliances. Unique to this model is a second side entrance right from the covered carport and garage with extended mudroom (easily made ADU compliant if needed). Watch the sunset across the golf course from the large screened porch and enjoy the privacy of a newly landscaped yard. Walk to the club pool, fitness center, tennis/pickleball and amenities. Cottage #108 has it ALL
- Type:
- Single Family
- Sq.Ft.:
- 1,291
- Status:
- Active
- Beds:
- 2
- Year built:
- 2003
- Baths:
- 2.00
- MLS#:
- 24028875
ADDITIONAL INFORMATION
Welcome to your new home on Daniel Island on the Wando River! This sunny, charming 2-bed 2-full bath plus den~2 Story Townhome offers a perfect blend of modern comfort and classic elegance in one of South Carolina's most desirable neighborhoods. Walk to Credit One Stadium, The Kingstide, stroll the Wando river or kayak! Step inside this fully remodeled masterpiece! New kitchen, bathrooms, floors, fixtures, paint etc! Be greeted by an open-concept home bathed in natural light, highlighting the stylish finishes and thoughtful details throughout. The remodeled kitchen with new appliances & countertops, ample new cabinetry, and large counter for 3 barstools! It flows seamlessly into the living and dining areas. Recently installed Engineered white oak distressed hardwood floors.Beautiful new porch with a storage closet. Not a pond view. Pool/Gym/Clubhouse.
- Type:
- Single Family
- Sq.Ft.:
- 2,425
- Status:
- Active
- Beds:
- 4
- Lot size:
- 0.11 Acres
- Year built:
- 2001
- Baths:
- 4.00
- MLS#:
- 24028639
- Subdivision:
- Daniel Island
ADDITIONAL INFORMATION
Welcome to this beautifully updated 4-bedroom, 3.5-bathroom park-front home on Etiwan Park in Daniel Island! With stunning park views in the front and peaceful pond views in the back, plus a main-floor primary suite, this home is truly one of a kind.Step inside to find designer finishes and a spacious, open floor plan that exudes modern elegance. The main floor features a fully ship-lapped foyer, a primary suite with a custom-designed bathroom and closet, a formal dining room, a bright family room, a desk nook, and a dream kitchen that will impress any entertainer. The kitchen showcases designer tile, a gas range, and a custom pantry, and it seamlessly flows into the family room and breakfast nook. Just off the living area, a screened-in porch opens to abeautifully landscaped backyard overlooking a tranquil pond. Upstairs, the charm continues with three fully updated bedrooms, two full baths (a Jack-and-Jill and an ensuite), and a centrally located laundry room with custom white oak shelving and a built-in counter. The white oak staircase and floors throughout, adds a touch of natural beauty to the home's modern aesthetic. With no neighbors to the front or back, luxurious designer upgrades throughout, and an ideal location near everything Daniel Island offers, this property is truly a rare gem. Enjoy island living with access to southside HOA amenities, including three pools and newly finished pickleball courts. Don't miss this unique opportunity!
$1,100,000
202 Creek Bed Court Charleston, SC 29492
- Type:
- Single Family
- Sq.Ft.:
- 2,664
- Status:
- Active
- Beds:
- 5
- Lot size:
- 0.62 Acres
- Year built:
- 2019
- Baths:
- 4.00
- MLS#:
- 24028219
- Subdivision:
- The Cove At Martins Creek
ADDITIONAL INFORMATION
Nestled on a spacious 0.62-acre lot along a scenic tidal creek, this traditional-style home exudes Southern charm and comfort. Featuring double front porches, the home welcomes you with timeless architectural details and breathtaking views of the serene water and lush landscape, including majestic live oaks and graceful palms. Inside, you'll find a perfect blend of classic design and modern touches. The heart of the home boasts a custom fireplace mantel, surrounded by tasteful accent shiplap walls, adding warmth and character to the living spaces. The open floor plan flows seamlessly, with abundant natural light and thoughtfully designed finishes. Upgraded laminte floors.This home offers two luxurious primary suites, one on the main floor and another upstairs. The upstairssuite features an exquisite custom two-person shower, providing a spa-like experience in the comfort of your own home. Both suites are generously sized, providing plenty of space for relaxation and privacy. With upgrades throughout, including a butlers pantry, lots of storage and high-end finishes, this home is as functional as it is beautiful. Whether you're enjoying the peaceful outdoors on the front porches or entertaining inside, you'll appreciate the attention to detail and the peaceful, creekside setting. Conveniently located, this property offers a combination of quiet, nature-filled living with easy access to local amenities.
Open House:
Sunday, 1/5 1:00-5:00PM
- Type:
- Single Family
- Sq.Ft.:
- 1,276
- Status:
- Active
- Beds:
- 3
- Year built:
- 2025
- Baths:
- 3.00
- MLS#:
- 24027595
- Subdivision:
- Twin Rivers Towns
ADDITIONAL INFORMATION
THIS BRAND NEW TOWNHOME WITH A GROUND FLOOR PRIMARY SUITE IS UNDER CONSTRUCTION NOW with a 1st quarter 2025 completion! A thoughtful interior layout boasts an open design offering easy living! The eat-in kitchen has granite countertops, 42'' upper cabinetry sporting contemporary hardware, subway tile backsplash, prep island -- plus a pantry for extra storage needs. The first floor suite features private outdoor space offering the perfect spot to savor your morning cup of coffee. The adjoining full bath has a stand-up fiberglass shower and quartz vanity. There are two nicely proportioned bedrooms found on the second level and both have good sized closets. Twin Rivers Towns is located along the Clements Ferry corridor so convenient to near-by grocery stores and local dining.Easy access to and from Mount Pleasant, Daniel Island, North Charleston and Historic Downtown Charleston. Amenities include community swimming pool, cabana with changing area, hammocks and bark park.
Open House:
Sunday, 1/5 1:00-5:00PM
- Type:
- Single Family
- Sq.Ft.:
- 1,276
- Status:
- Active
- Beds:
- 3
- Year built:
- 2025
- Baths:
- 3.00
- MLS#:
- 24027588
- Subdivision:
- Twin Rivers Towns
ADDITIONAL INFORMATION
THIS BRAND NEW TOWNHOME WITH A GROUND FLOOR PRIMARY SUITE IS UNDER CONSTRUCTION NOW! A thoughtful interior layout boasts an open design offering easy living! The eat-in kitchen has granite countertops, 42'' upper cabinetry sporting contemporary hardware, subway tile backsplash, prep island -- plus a pantry for extra storage needs. The first floor suite features private outdoor space offering the perfect spot to savor your morning cup of coffee. The adjoining full bath has a stand-up fiberglass shower and quartz vanity. There are two nicely proportioned bedrooms found on the second level and both have good sized closets. Twin Rivers Towns is located along the Clements Ferry corridor so convenient to near-by grocery stores and local dining.Easy access to and from Mount Pleasant, Daniel Island, North Charleston and Historic Downtown Charleston. Amenities include community swimming pool, cabana with changing area, hammocks and bark park.
- Type:
- Single Family
- Sq.Ft.:
- 1,372
- Status:
- Active
- Beds:
- 1
- Baths:
- 2.00
- MLS#:
- 24027580
- Subdivision:
- Daniel Island
ADDITIONAL INFORMATION
This one bedroom residence lives large with 1,300 square feet of living space. Complete with a gourmet kitchen with finishes hand-selected by B. Berry Interiors, the open floor plan expands onto a spacious terrace. The perfect place to take in the views of the surronding Waterfront community. A flexible study space also offers the opportuntiy for additional storage or in-home office.
- Type:
- Single Family
- Sq.Ft.:
- 2,380
- Status:
- Active
- Beds:
- 3
- Baths:
- 4.00
- MLS#:
- 24027579
- Subdivision:
- Daniel Island
ADDITIONAL INFORMATION
Indulge in luxury living with this expansive 2,400 square foot residence located in the heart of the vibrant Waterfront village. Admire stunning views of the marsh and Wando river from the wrap-around terrace, perfect for entertaining or enjoying quiet moments by the water. This meticulously designed residence boasts three bedrooms, three and a half bathrooms, and an array of modern amenities, including an induction range and a dedicated pantry space for storage. With finishes hand-selected by celebrated local firm, B. Berry Interiors, every detail exudes sophistication and style
- Type:
- Single Family
- Sq.Ft.:
- 2,783
- Status:
- Active
- Beds:
- 3
- Baths:
- 4.00
- MLS#:
- 24027577
- Subdivision:
- Daniel Island
ADDITIONAL INFORMATION
.527 Helmsman exudes comfort and style with over 2,700 square feet of living space. Featuring a gourmet kitchen with luxury fixtures and an induction range, there is ample space for entertaining. A spacious living room includes an electric fireplace, opening onto a screened-in porch, the perfect place to take in the views. A second floor primary suite overlooks the marsh setting, and includes a walk-in closet and ensuite bathroom. A dedicated laundry room can also be accessed through the second floor landing. Finishes have been hand-selected by acclaimed, local designer, Betsy Berry.
- Type:
- Single Family
- Sq.Ft.:
- 2,946
- Status:
- Active
- Beds:
- 3
- Lot size:
- 2 Acres
- Baths:
- 4.00
- MLS#:
- 24027583
- Subdivision:
- Daniel Island
ADDITIONAL INFORMATION
Boasting a front to back rooftop terrace, and nearly 2,900 square feet of living space, Townhome 315 is the perfect place to take in the Lowcountry views. An open main living level is complete with a generous kitchen, as well as a living area that looks out onto a covered terrace. A spacious primary suite includes an ensuite bath and wet room, along with his and hers dress closets.
- Type:
- Single Family
- Sq.Ft.:
- 1,827
- Status:
- Active
- Beds:
- 2
- Baths:
- 2.00
- MLS#:
- 24027581
- Subdivision:
- Daniel Island
ADDITIONAL INFORMATION
With over 1,800 square feet of living space, Residence 1221 effortlessly blends functionality and comfort. This two bedroom residence boasts an expansive wrap-around terrace, with views of the charming village park. A spacious primary bedroom includes walk-in closets with laundry, as well as a dedicated study space perfect for an at-home office. A gourmet kitchen complete with classic finishes hand selected by B. Berry Interiors makes this the perfect place for entertaining.
- Type:
- Single Family
- Sq.Ft.:
- 1,120
- Status:
- Active
- Beds:
- 2
- Year built:
- 2005
- Baths:
- 2.00
- MLS#:
- 24027108
- Subdivision:
- 254 Seven Farms Drive
ADDITIONAL INFORMATION
Welcome to this beautifully updated 2-bedroom, 2-bathroom first-floor condo on Daniel Island, perfectly situated just steps away from the neighborhood pool and within walking distance to all the best that Daniel Island has to offer--restaurants, concerts, the waterfront, and more. The kitchen features a large granite island, stainless steel appliances, ample cabinet space, and a convenient pantry closet. The laundry room is tucked just off the kitchen for added ease. Throughout the living area, you'll find updated LVP flooring that adds both style and durability. The spacious primary bedroom offers a large walk-in closet for all your storage needs. Relax and enjoy the privacy of the screened porch, which also includes an exterior storage area for extra convenience. This condo combines.....comfort, style, and the ideal location for a truly exceptional lifestyle on Daniel Island.
$1,424,900
2600 Josiah Street Charleston, SC 29492
- Type:
- Single Family
- Sq.Ft.:
- 2,368
- Status:
- Active
- Beds:
- 5
- Lot size:
- 0.11 Acres
- Year built:
- 2017
- Baths:
- 5.00
- MLS#:
- 24027069
- Subdivision:
- Daniel Island
ADDITIONAL INFORMATION
Welcome to your dream home on Daniel Island, boasting 2,851 sq ft of total living space, which includes a detached FROG. It is perfectly positioned with no neighbors in front and faces a lovely park for unobstructed views from the inviting porches on both levels. Inside, discover an office ideal for working from home and an open kitchen that flows seamlessly into the dining and living spaces. The primary suite on the main level includes an ensuite and walk-in closet. Upstairs, a second bedroom with an ensuite is complemented by two additional bedrooms sharing a well-appointed bathroom. Step outside to enjoy Charleston's weather from the porches or the cozy patio, leading to a two-car detached garage with a FROG. This home also includes an EV/Tesla charger, adding modern convenience.
- Type:
- Single Family
- Sq.Ft.:
- 2,827
- Status:
- Active
- Beds:
- 4
- Year built:
- 2012
- Baths:
- 5.00
- MLS#:
- 24026996
- Subdivision:
- Daniel Island
ADDITIONAL INFORMATION
Located within the exclusive Daniel Island Park, this charming cottage provides the best of both luxury and convenience. The open and airy front porch welcomes you and has plenty of space for furniture and plants. The interior details are what make this home so special, with stunning hardwood floors, crown molding and built-in shelving.The gourmet kitchen is spacious and features stainless steel appliances, granite countertops, a kitchen island and a beverage fridge. Off of the kitchen is an eating area with a large bay window filling the space with natural light and beautiful scenery. In the living room, you'll find a built-in entertainment center and a rustic stone-surrounded fireplace. This home was designed to let the outdoors in and the sunroom does exactly that. This illuminated space has partially beamed ceilings and outdoor access, perfect for an art studio or reading area. The screened-in back porch overlooks the private Daniel Island Club's golf course beyond the well-manicured yard. The downstairs primary suite is generously sized as well as the closet and bathroom. The primary bath has a large double-sink granite vanity, a jacuzzi-style bathtub, and a standing glass shower. The secondary bedrooms each feature an ensuite bath. Upstairs, you will also find a flex space that can be used as a media room, office or playroom. This exceptional home comes with a social membership to the Daniel Island Club and is conveniently located near the Club, which offers a variety of amenities including pools, tennis courts, pickleball courts, a clubhouse, golf courses, and more. -- Buyer pays a one-time neighborhood enhancement fee of .5% x sales price to Daniel Island Community Fund at closing and an estoppel fee to the Daniel Island Property Owners Association, Inc. Property Disclosure and Community Fund Disclosure are attached.
- Type:
- Single Family
- Sq.Ft.:
- 884
- Status:
- Active
- Beds:
- 1
- Year built:
- 2007
- Baths:
- 1.00
- MLS#:
- 24026356
- Subdivision:
- Daniel Island
ADDITIONAL INFORMATION
At 135 Pier View Street, Unit 307, this is more than just a home--it's a lifestyle. Located in the heart of Daniel Island, this one-bedroom, one-bathroom condo offers an unbeatable convenience. Just steps from the lively Seven Farms Drive, you'll have easy access to restaurants, shops, and everyday essentials. Whether you're running errands or heading out for a walk, everything is within reach. Inside, the freshly painted space feels bright and welcoming, and with only one owner, the care and attention to detail are evident. Recent exterior renovations at Pier View ensure this condo offers modern comfort and easy island living. If you've been dreaminga low-maintenance, effortless lifestyle, this is the place to make it happen. Parking spot is #31. Garage locker #35. New roof, new slider, new bedroom window, new balcony door. Common areas have been recently painted; front door freshly painted; new fire system installed; new carpet coming soon, HOA fee includes: water, trash, recycle, groundskeeping, pool, exterior insurance and maintenance, and pest control.
- Type:
- Single Family
- Sq.Ft.:
- 2,386
- Status:
- Active
- Beds:
- 4
- Lot size:
- 0.15 Acres
- Year built:
- 2019
- Baths:
- 3.00
- MLS#:
- 24026358
- Subdivision:
- St Thomas Preserve
ADDITIONAL INFORMATION
Discover this lovely and private residence in St Thomas Preserve w/ wonderful pool + dock amenities. Located a short distance to Daniel Island, this newer construction 4 bedroom / 3 bath home offers contemporary finishes w plenty of space, positioned beautifully on a private lot backing up to the woods. The bright and open chef's kitchen w/ island seating features ample cabinet space, storage pantry, stainless steel appliances w/ double wall oven + built in microwave, pot filler, 5 burner stove + French door refrigerator. The connected dining room w/ tray-accented ceiling provides a warm space for family dinners. Relax in the oversized living room w gas fireplace.Guest bedroom on main level w murphy bed offers flexibility to double as den/office. Screened in porch just off kitchen overlooks the large fenced-in yard and jetted tub below. Upstairs you have the owner's retreat w/ en suite bath + organized walk-in, two additional bedrooms w/ full bath + convenient laundry room. Custom window blinds throughout the home, and extraordinary storage space in enormous garage w/ dual bays and workshop area give you plenty of room for your golf cart. Ride to Daniel Island favorites like Credit One Tennis/Music Venue, local restaurants, cafe's + bars as well as DI waterfront marina w/ ferry to Downtown. Close to airport, downtown & beaches of IOP + Sullivans, come see this special hidden secret!
- Type:
- Single Family
- Sq.Ft.:
- 1,125
- Status:
- Active
- Beds:
- 2
- Year built:
- 2005
- Baths:
- 2.00
- MLS#:
- 24026207
- Subdivision:
- 254 Seven Farms Drive
ADDITIONAL INFORMATION
Welcome to this beautifully renovated condo on Daniel Island with the option to purchase 1 garage. Located at 200 Bucksley Lane, Unit 207, this 2-bedroom, 2-bathroom home offers modern upgrades and stylish living. The kitchen and bathrooms boast upgraded cabinets and granite countertops, while the open-concept living area features upgraded flooring that adds warmth and elegance. Both bedrooms include upgraded custom walk-in closets, providing ample storage. A new A/C system was installed in 2019, ensuring year-round comfort. This condo is a perfect blend of style and convenience, within walking distance to restaurants, Publix, Credit One Stadium, parks, and shops. On nearby Seven Farms Drive, enjoy dining at popular spots like Sermet's Courtyard, Agaves Cantina, The Dime, andVespa Pizzeria. Community amenities include a pool, fitness center, and green space.
- Type:
- Single Family
- Sq.Ft.:
- 1,911
- Status:
- Active
- Beds:
- 3
- Lot size:
- 0.09 Acres
- Year built:
- 2021
- Baths:
- 3.00
- MLS#:
- 24026161
- Subdivision:
- The Marshes At Cooper River
ADDITIONAL INFORMATION
Welcome to 803 Lachicotte Creek Drive! This move-in ready home is beautifully appointed with granite countertops, an oversized kitchen island, stainless appliances, including a gas stovetop, low maintenance laminate flooring throughout the main level and upgraded tile floors in both full bathrooms. The open floorplan is ideal for entertaining and provides multiple living areas for everyone to comfortably spread out and have privacy. The owners suite is located on the main level and includes a spacious ensuite bathroom with double vanities, a walk in shower, garden tub and an exceptionally large walk-in closet. Upstairs you will find a versatile loft space that can be used as a tv/play room, office or workout space. Additionally, there are two bedrooms and a full bath thatinclude a shower/tub combo. Tucked away towards the back of this quiet neighborhood, you can take a stroll to the community park and enjoy waterfront views or enjoy the many green spaces and play areas throughout the neighborhood. Ideally located just off of Clements Ferry, you will be a short drive away from multiple dining, shopping and entertainment options, including Daniel Island's state of the art concert and tennis venue. This location provides the best of both worlds giving you easy access to so many great local options while remaining only 20-30 minutes from the airport or the beaches. Do not miss out on this like-new home. It is a must see!
$334,000
481 Doane Way Wando, SC 29492
- Type:
- Single Family
- Sq.Ft.:
- 1,260
- Status:
- Active
- Beds:
- 2
- Lot size:
- 0.03 Acres
- Year built:
- 2006
- Baths:
- 3.00
- MLS#:
- 24025901
- Subdivision:
- Beresford Commons
ADDITIONAL INFORMATION
Great Location! Convenient to stores, interstate, Daniel Island! Beresford Commons is an affordable, quaint neighborhood with a small-town community feel. This spacious townhome offers two primary bedrooms both with ensuite baths. Enter the home to gorgeous bamboo flooring flowing through the family room and dining area. Continue to the back of the home which includes the kitchen, half bath, laundry room(washer and dryer included) and pantry. Kitchen offers a comfortable room for preparing meals while conversing with others at the island. Look out at the pond and feel a sense of serenity. Kitchen includes custom tiled flooring and stainless steel appliances. Continue entertaining onto the covered porch. A storage closet is located on the porch. Back inside before goingupstairs, Check out the amount of storage under the stairs! No wasted space here! Upstairs find a large linen closet and the 2 over-sized primary suites, which also have their own linen closets and walk-in closets! This home is move-in ready with many quality finishes!! Custom tile flooring in both baths. HOA includes water, sewer, exterior maintenance, exterior insurance, pressure washing annually, waste pick-up, access to neighborhood pool.
$1,349,900
1000 Rivershore Road Charleston, SC 29492
- Type:
- Single Family
- Sq.Ft.:
- 3,634
- Status:
- Active
- Beds:
- 5
- Lot size:
- 0.5 Acres
- Year built:
- 2001
- Baths:
- 4.00
- MLS#:
- 24025680
- Subdivision:
- Beresford Creek Landing
ADDITIONAL INFORMATION
Welcome Home to pond views, an oversized lot, and cul-de-sac privacy ... welcome to a stately, and timeless brick presence, welcome home to impeccably-maintained living at 1000 Rivershore Drive. Located on a quiet 1/2 acre lot, this beautiful and spacious brick home boasts 5 bedrooms and 4 baths. As you arrive you immediately note this homes gorgeous presence. Upon entry, light hardwoods lead way to the open kitchen, dining, and living room space. The updated kitchen features stainless steel appliances, farmhouse sink, granite countertops, wet bar, oversized island and cafe seating. The adjacent oversized family room features built-ins and opens to an oversized porch. A hallway leads to the first floor owners suite.This open and bright primary bedroom enjoys a large ensuite bath with double vanities, walk in shower, whirlpool tub and walk in closet. Also downstairs, a separate hallway leads to two additional bedrooms. Bedroom two (currently used as a home office) features an ensuite bath. Bedroom three has a large closet and door to hall bathroom. A hardwood staircase lead up to a fourth bedroom and full bath. To the right, an oversized room can be used as a fifth bedroom, home office, game room, home gym or all :) Off of the large flex space, there is a huge home theater room equipped with a large retractable screen, top of the line sound system and custom lighting. When outside, relax on your custom built screened-in porch or backyard. There are outside steps that lead to top of the porch allowing you additional views of the beautiful pond wildlife view, peeks of Beresford Creek, and surrounding wetlands. This community features an Olympic Size Pool, Kids Play Park, Community Dock, Clubhouse, Tennis Courts, Pickle Ball Court, Basketball Court, and boat storage. Enjoy your own private retreat while still in close proximity to 526, downtown, Daniel Island and Mt Pleasant. Don't miss your opportunity to be a part of this beautiful community! All information within is to the best of Agents knowledge but any items of importance such as square footage, schools, etc is the responsibility of Buyer and Agent to confirm.
- Type:
- Single Family
- Sq.Ft.:
- 3,179
- Status:
- Active
- Beds:
- 3
- Year built:
- 2007
- Baths:
- 3.00
- MLS#:
- 24025512
- Subdivision:
- Daniel Island
ADDITIONAL INFORMATION
This unicorn of a property is ''one of one'' for Daniel Island. Exuding uniqueness, this penthouse condominium is nestled in the vibrant heart of downtown Daniel Island and stands as a singular gem within the community. With such a centralized location, this property also offers a unique balance of privacy and seclusion. This property epitomizes luxury living with its distinctive design and meticulous attention to detail. Boasting over 3100 square feet of living space complemented by expansive outdoor entertaining areas, this residence is certain to captivate even the most discerning buyer. With an abundance of surface parking and one reserved parking space on the backside of the building, this residence is accessed via a semi-private elevator opening into a personal foyer.The condo features either 3 or 4 bedrooms, along with two and a half full bathrooms. This home showcases an open and vaulted layout, which is flooded with natural sunlight. The spacious kitchen, living, and dining areas provide an ideal setting for hosting gatherings of family and friends. The primary bedroom offers a generously sized sleeping and living area, complete with a spiral staircase leading to a 340-square-foot lofted space that could be an office, art studio, or just about anything you can dream up. The versatility of the layout extends further, with the potential fourth bedroom currently utilized as an oversized media/music studio. Enhanced by designer lighting, bespoke wallpaper, hardwood flooring, a dedicated wet bar, and ample dining space accommodating 12 or more guests, this penthouse offers an array of luxurious amenities. Ideally located within walking distance of Daniel Island's many attractions, including shopping venues, the Volvo Car Stadium and concert venue, the Daniel Island Ferry, the Carefree Boat Club, and a plethora of renowned dining establishments, this property embodies convenience and sophistication. To truly appreciate this exceptional residence, a personal viewing is essential. With its many fun and vibrant features and coveted location, this opportunity is one not to be missed. Once this property is gone, there won't be another one like it.
$350,000
459 Doane Way Wando, SC 29492
- Type:
- Single Family
- Sq.Ft.:
- 1,314
- Status:
- Active
- Beds:
- 3
- Lot size:
- 0.1 Acres
- Year built:
- 2006
- Baths:
- 3.00
- MLS#:
- 24025435
- Subdivision:
- Beresford Commons
ADDITIONAL INFORMATION
Huge price improvement! Welcome to 459 Doane Way. A beautiful end unit on a corner lot in Beresford Commons. This lovely 3 bedroom, 2.5 bath home features a spacious living room with vaulted ceilings and Acacia flooring. The upgraded kitchen has new stainless steel Samsung appliances including refrigerator with double drawers and ice maker, beautiful white granite countertops, subway tile and lite oak cabinets with tons of storage as well as a seperate pantry closet. A breakfast bar and dining area round out this wonderful kitchen. A screened in porch is a wonderful spot to sit and relax and is located just off the kitchen.The master suit located on the first floor includes an en-suite. large closets and the laundry room.The second floor features two large bedrooms; oversized closThis home would be wonderful for a family or professionals working from home. Beresford Commons is a great community located close to the 526 interchange, Daniel Island and shopping of Point Hope. The community amenities include a swimming pool and grounds maintenance. The home is just a 15 minute drive to downtown and the Sullivan Island or IOP beaches. It is located in the Phillip Simmons School zone. Also, at thit time these are approved for AirBNB!!
$1,259,000
132 Brady Street Charleston, SC 29492
- Type:
- Single Family
- Sq.Ft.:
- 2,708
- Status:
- Active
- Beds:
- 4
- Lot size:
- 0.23 Acres
- Year built:
- 1998
- Baths:
- 3.00
- MLS#:
- 24025305
- Subdivision:
- Daniel Island
ADDITIONAL INFORMATION
Welcome to 132 Brady Street located in the coveted Etiwan Park area of Daniel Island. The tree-lined streets and family-friendly essence of this community reveal an Old World charm. Whether you choose to cozy up by the gas log fireplace in the family room or enjoy a sunny day from the front porch, around every corner, this home has something to offer.The spacious floor plan provides a seamless flow from room to room, and with a well-kept yard and inviting outdoor space, this home is perfect for entertaining. Step in through the front door and you will be met with a quaint sitting area, ideal for winding down after a busy day. Equipped with updated appliances, new backsplash, and quartzite countertops, the kitchen offers plenty of room for you and your family to enjoy. Slip away to your large master suite complete with a standing shower and large soaking tub, or retreat to the upper veranda through your own private entrance. With two additional bedrooms and a large finished room over the garage that can easily be used as a fourth bedroom, office, playroom or media room, this home offers plenty of space. Enter the expansive sunroom off the kitchen and you will find a bright, airy space that is as inviting as it is roomy, ideal for hosting gatherings al fresco. Light fills the room through the windows and sliding glass doors, and the vaulted ceiling adds to the area's open and spacious feel. Access the large wrap-around deck from one of the surrounding sliding glass doors to find views overlooking the lush backyard. With plenty of room for dining and relaxing, this space is perfect for entertaining family and friends.

Information being provided is for consumers' personal, non-commercial use and may not be used for any purpose other than to identify prospective properties consumers may be interested in purchasing. Copyright 2025 Charleston Trident Multiple Listing Service, Inc. All rights reserved.
Charleston Real Estate
The median home value in Charleston, SC is $493,200. This is higher than the county median home value of $320,300. The national median home value is $338,100. The average price of homes sold in Charleston, SC is $493,200. Approximately 48.67% of Charleston homes are owned, compared to 38.18% rented, while 13.15% are vacant. Charleston real estate listings include condos, townhomes, and single family homes for sale. Commercial properties are also available. If you see a property you’re interested in, contact a Charleston real estate agent to arrange a tour today!
Charleston, South Carolina 29492 has a population of 147,928. Charleston 29492 is more family-centric than the surrounding county with 45.35% of the households containing married families with children. The county average for households married with children is 30.05%.
The median household income in Charleston, South Carolina 29492 is $76,556. The median household income for the surrounding county is $70,786 compared to the national median of $69,021. The median age of people living in Charleston 29492 is 35.5 years.
Charleston Weather
The average high temperature in July is 89.9 degrees, with an average low temperature in January of 39.3 degrees. The average rainfall is approximately 48.3 inches per year, with 0.4 inches of snow per year.
