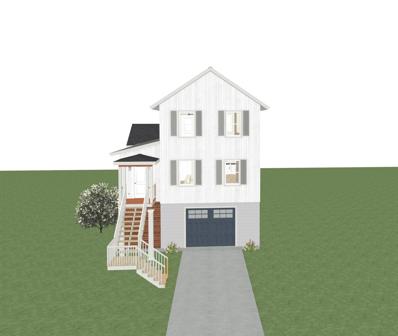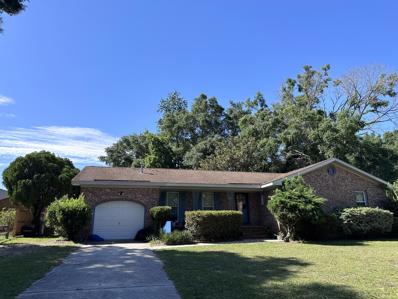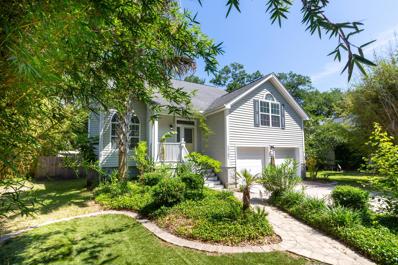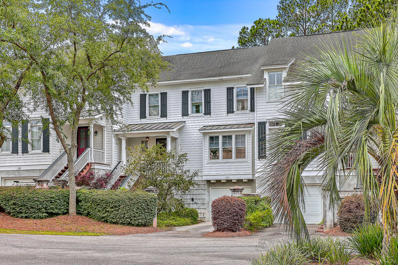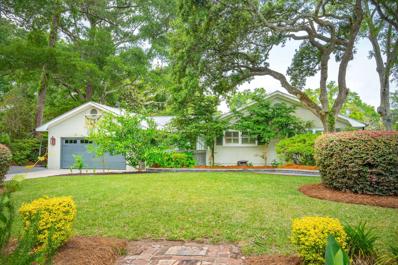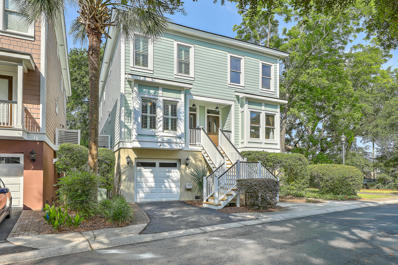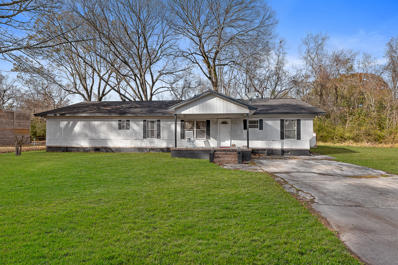Charleston SC Homes for Sale
- Type:
- Single Family
- Sq.Ft.:
- 1,230
- Status:
- Active
- Beds:
- 3
- Lot size:
- 0.32 Acres
- Year built:
- 1980
- Baths:
- 2.00
- MLS#:
- 24014454
- Subdivision:
- Queensborough
ADDITIONAL INFORMATION
Established Brick ranch in James Island, Just 10 minutes from Folly Beach and 15 minutes from Downtown Charleston. This 3 bedroom 2 bath home sits on a .32 corner lot and offers a nice size fenced yard with mature trees and landscape. This home has served as a rental property but has been exceptionally well-cared for. Property is being sold AS-IS. Come and make it your own!
- Type:
- Single Family
- Sq.Ft.:
- 2,142
- Status:
- Active
- Beds:
- 3
- Lot size:
- 0.5 Acres
- Year built:
- 2024
- Baths:
- 3.00
- MLS#:
- 24014447
- Subdivision:
- Ft Lamar
ADDITIONAL INFORMATION
8/14 foundation is done and framing is starting 8/19. Welcome to this stunning new build on James Island in Charleston, SC. This elevated construction home sits on a spacious .5-acre lot and offers a perfect blend of modern design and Southern charm. Featuring three bedrooms and 2.5 bathrooms, this home provides ample space for comfortable living.The first floor encompasses 1,180 square feet and includes the master suite, which boasts dual closets for ample storage. The master bedroom is conveniently located downstairs, providing privacy and easy access. The first floor also features a dedicated laundry room, adding to the home's functionality.for meal prep and casual dining, complemented by luxurious quartz countertops. Abundant windows throughout the home allow for plenty of natural light, enhancing the bright and airy atmosphere. The second floor adds an additional 962 square feet of living space, housing two more bedrooms and a full bathroom. Enjoy relaxing on the covered porch or the covered deck off the first floor, perfect for enjoying the beautiful Charleston weather. The home also includes a one-car garage, providing secure parking and additional storage. The exterior features stylish board and batten siding, adding to the home's charming appeal. Inside, new designer tile bathrooms provide a spa-like experience with their modern, elegant finishes. This home combines elevated construction with practical design elements, making it an ideal choice for modern living on James Island. Don't miss the opportunity to own this beautiful property. Contact us today for more information and to schedule a viewing.
- Type:
- Single Family
- Sq.Ft.:
- 1,338
- Status:
- Active
- Beds:
- 3
- Lot size:
- 0.28 Acres
- Year built:
- 1968
- Baths:
- 2.00
- MLS#:
- 24013830
- Subdivision:
- Oakcrest
ADDITIONAL INFORMATION
Welcome to Oakcrest Subdivision an established and centrally located area in James Island. This home is 10 minutes from Folly Beach and 15 minutes from downtown Charleston. At the moment this 3 bedroom brick home is tenant occupied but it would be an amazing home for your family.
- Type:
- Single Family
- Sq.Ft.:
- 1,808
- Status:
- Active
- Beds:
- 3
- Lot size:
- 0.48 Acres
- Year built:
- 1974
- Baths:
- 2.00
- MLS#:
- 24013518
ADDITIONAL INFORMATION
Fantastic investment opportunity to build or renovate your dream home offering a stunning marsh view. The property is located just 20 minutes from downtown Charleston, only 2 miles from the beautiful Folly Beach, and one mile to the boat landing. The property sits on almost a 1/2 acre with a 21,000 sq.ft., lot with much privacy and quiet living. The property is being sold ''As Is Condition'' and enter at your own risk.
- Type:
- Single Family
- Sq.Ft.:
- 1,958
- Status:
- Active
- Beds:
- 4
- Lot size:
- 0.16 Acres
- Year built:
- 1998
- Baths:
- 3.00
- MLS#:
- 24013234
- Subdivision:
- Wexford Sound
ADDITIONAL INFORMATION
Welcome Home! This 4 bedroom, 2.5 bath home backs up to a stunning tidal creek, leading to Clarks Sound. The beautiful views, and live oak trees, make this home the ultimate Southern Jewel. Upon entry, you are greeted with vaulted ceilings and a fireplace. The kitchen boasts stone countertops and stainless steel appliances. The master is on the main floor with deck access and amazing views. The crawl space is professionally encapsulated and the yard boasts many fruit trees/bushes as well as many live oaks!All information herein is furnished to the best of the Listing Agent's knowledge, but the Buyer and their Agent shall verify square footage, schools, HOA, age, acreage, and all other information deemed important to buyer
- Type:
- Single Family
- Sq.Ft.:
- 1,866
- Status:
- Active
- Beds:
- 2
- Year built:
- 2003
- Baths:
- 3.00
- MLS#:
- 24013141
- Subdivision:
- Wappoo Landing
ADDITIONAL INFORMATION
Beautiful 2 bedroom, 2.5 bath marshfront townhouse with community deepwater pier and dock on Wappoo Creek. 117 Wappoo Landing Circle is located just off of Maybank Highway in the Riverside Waterfront Villas section of Wappoo Landing, right on the Intracoastal Waterway and just minutes to downtown Charleston. Charleston Crab House and the James Island Shopping Center are within walking distance, while the Terrace Theatre Plaza and South Windermere are also close by. The home has an open living and entertaining area with hardwood floors, 10' high ceilings, and upgraded trim work, including crown molding. The kitchen, living room, and dining are all open to each other, as well as a three-season porch that is easily converted to a screened porch. A front room with a striking cofferedceiling could serve as a library/office or a formal living or dining room, depending on your needs. A large entry foyer and half bath complete the main level. The second-floor primary suite opens to a large deck with marsh views. The beautiful en suite bath has dual sinks, 2 linen closets, a vanity, and a walk-in shower with dual shower heads and custom tile work. The second bedroom also has a full en suite bath. The laundry room is conveniently upstairs. The home has a finished 2-car garage underneath that offers plenty of room for a man cave, workout space, or workshop, plus storage.
- Type:
- Single Family
- Sq.Ft.:
- 2,390
- Status:
- Active
- Beds:
- 4
- Year built:
- 1987
- Baths:
- 4.00
- MLS#:
- 24012866
- Subdivision:
- Waterfront Plantation
ADDITIONAL INFORMATION
Corner-unit townhouse with water views of Wappoo Creek, nestled among moss-draped live oaks in the Waterfront Plantation neighborhood of James Island. Located off of Maybank Highway, just minutes to downtown Charleston, Waterfront Plantation consists of only 12 units over 5 acres in a park-like setting, with a private boat dock (maximum boat length is 20') on the Intracoastal waterway. Townhouse 105 has one of the best locations in the community, with the deepwater dock just off the back deck, a majestic live oak for views from the front of the home, and the neighborhood pool just across the street. It is one of only 6 end units in the neighborhood. The tidy yard is beautifully landscaped with a Southern magnolia and charming front porch. Inside, a soaring 2-story great room andwindows across the entire back of the building flood the space with natural light and provide stunning water views from almost every room. The first floor has hardwood floors, plantation shutters, and compound crown molding throughout. The great room provides open space for living and dining areas, while there is also a separate dining room in the front of the house off of the kitchen. A half bath also accommodates a laundry closet. A sunroom accesses the small back deck and leads directly to the gated dock facility, with a slip for each homeowner. There are dual primary bedroom suites, one on each level. The second floor space includes a sunroom overlooking the water. The second story also has a pass through room currently being used as a 4th bedroom, but could also be another living room, den, or office. It leads to the third bedroom suite. Off of this room is a space currently used as an office, that could alternately provide climate-controlled storage. 105 Waterfront Plantation Drive offers low-maintenance living in a beautiful natural setting, with access to a deepwater boat slip on the Wappoo Cut, for the perfect Lowcountry lifestyle.
$1,050,000
2158 Medway Road Charleston, SC 29412
- Type:
- Single Family
- Sq.Ft.:
- 2,498
- Status:
- Active
- Beds:
- 4
- Lot size:
- 0.15 Acres
- Year built:
- 1942
- Baths:
- 3.00
- MLS#:
- 24012619
- Subdivision:
- Riverland Terrace
ADDITIONAL INFORMATION
Welcome to your dream home in the heart of the Riverland Terrace neighborhood! This fully renovated home offers the perfect blend of modern comfort and classic charm. With 2,498 square feet of living space, this spacious house boasts four bedrooms and three bathrooms, making it an ideal haven for families or those who love to entertain. One of the many perks of this fully renovated home is the peace of mind it brings, you can spend less time worrying about maintenance and more time enjoying your new space. The bright and airy living areas on two separate levels are perfect for gathering with loved ones or simply relaxing after a long day. The 1st level showcases the primary bedroom, kitchen, dining/living rooms, entryway and additional bedroom.The kitchen features sleek appliances, ample counter space, and stylish cabinets for all your needs. And with an open concept design, you can easily chat with guests, keep an eye on the kids while you cook or enjoy the original wood burning fireplace. The primary bedroom is a true retreat. With its en-suite bathroom and 2 closets. Imagine unwinding with dual shower heads or in a luxurious bubble bath after a long day of raising a family or hosting friends. The additional three bedrooms provide plenty of space for family members or guests. The bathrooms in this home have been updated with style and functionality in mind. From sleek fixtures to modern tile work, these spaces on the 1st and 2nd levels adjacent to the bedrooms allow for privacy and comfort. For those who work from home or need a quiet space for hobbies, this house offers flexibility. There is a bonus office room on the 2nd level or one of the bedrooms could easily be converted into a home office, giving you a dedicated space to focus and be productive without having to leave the comfort of your home. Storage won't be an issue in this spacious home. With ample closet space and additional attic storage, you'll have plenty of room to keep your belongings organized and your living areas clutter-free. The outdoor space of this property is equally impressive with a covered porch with 10'+ ceiling, perfect for entertaining or family dinners. Whether you're looking to create a lush garden, set up a cozy patio, or install a play area for the kids, there's plenty of potential to make the exterior your own personal paradise, surrounded by 8 foot tall privacy fences. This charming community is known for its friendly atmosphere and beautiful oak-lined streets. You'll love taking leisurely strolls or bike rides through the area, admiring the picturesque scenery and saying hello to your new neighbors. Just a short walk away is Plymouth Park, Medway Park and Community Gardens and Terrace Plaza. A fantastic community feature that offers a playground, boat landing, baseball fields, basketball court and leisure spaces. It's the perfect spot for a family picnic, a game of catch, or simply soaking up some sunshine on a lazy afternoon while watching live music at the Charleston Pour House in Terrace Plaza. The kids will love having a safe and fun place to play right in the neighborhood and when you return home, you'll have your own private oasis waiting for you.
- Type:
- Single Family
- Sq.Ft.:
- 1,869
- Status:
- Active
- Beds:
- 3
- Lot size:
- 0.45 Acres
- Year built:
- 2000
- Baths:
- 2.00
- MLS#:
- 24012504
- Subdivision:
- Woodland Shores
ADDITIONAL INFORMATION
Don't miss the opportunity to live in one of the most vibrant areas of James Island. Woodland Shores is transforming rapidly. Lot sizes are large and within walking distance to the Terrace with entertainment and great dining. Live Music and Markets at The Pour House. Movies at the Terrace Theater. Locally owned Flower Market approximately 10 establishments for dining/having drinks. The Municipal ''Muni'' Public Golf Course is 1 mile away and underwent a renovation in 2021. The 643 acre James Island County Park is also 1 mile away with bike paths, fishing docks and a dog park. Just under 2 miles to the Riverland Terrace Public Boat Landing & Play Park. 5 miles into Downtown Charleston and 8 miles onto Folly Beach. The location is fabulous! This home lives large with 1869 sqft nestled onThis home lives large with 1869 sqft nestled on a 0.45 lot. Large foyer for receiving guests that leads to a spacious kitchen and even larger family room. Primary bedroom has great windows for natural light and a large bathroom w/ jacuzzi tub, dual vanity, shower and walk in closet. Kitchen has plenty of counter space, a pantry and lots of cabinets for storage. Family room boasts vaulted ceilings, wood burning fireplace and access to the deck overlooking the grand backyard with room to add a pool. There is a finished room over the garage with plenty of space to make it what you want it to be. Third bedroom could also be used as a library or office. The neighbor to the right is in the process of building a brand new privacy fence and the neighbor across the street has plans to build a new home to start in 2025. Easy to show! Don't miss out and schedule your showing today. A $2,500 Lender Credit is available and will be applied towards the buyer's closing costs and pre-paids if the buyer chooses to use the seller's preferred lender. This credit is in addition to any negotiated seller concessions.
$1,338,400
460 Trapier Drive Charleston, SC 29412
- Type:
- Single Family
- Sq.Ft.:
- 2,890
- Status:
- Active
- Beds:
- 4
- Lot size:
- 0.4 Acres
- Year built:
- 1965
- Baths:
- 4.00
- MLS#:
- 24012248
- Subdivision:
- Fort Johnson Estates
ADDITIONAL INFORMATION
Welcome to 460 Trapier Drive...located in Fort Johnson Estates which is one of the few neighborhoods on James Island with a community pool & a community swim team. Here are Highlights of the Home: 4/10ths of an Acre Marsh Front Lot ~ One-Story Living - Family Room Addition and Primary Bedroom & Bathroom Addition were added to the home a few years ago ~ Renovated Guest Bathrooms ~ Encapsulated Crawl Space ~ Dual Drive-Ways for Car, Truck & Boat Parking ~ Hardwood Floors throughout home ~ Spacious Screened Porch & Deck Area both newly painted ~ New Retaining wall in backyard ~ Tree House ~ Multiple Living Areas ~ Vaulted Ceilings in Family Room & Primary Bedroom ~ Home Office area~ Dining Room with Open Kitchen area ~ Updated landscaping in front & back yard ~ 4BD, 3.5 & 2890 sq feet.Fort Johnson Estates is one of the most popular neighborhoods on James Island. The neighborhood has a community pool with memberships available, food trucks come regularly for neighborhood fun plus you are walking/biking and the most popular mode of transportation - golf carting - from Sunrise Beach park, the James Island Yacht Club, the Coastal Snack Shack & the C- Store plus two kids playgrounds, tennis courts and more. The current owners added a retaining wall to get maximum usage out of the spacious back yard. The back deck and screened porch were recently painted as well. Parking - most homes never have enough and that is not the case here...the two car garage with the custom tone epoxy floors are just the start. You have the cement driveway leading up to the garage area. On the right side, you have a gravel driveway with space for multiple cars and a boat or two. Plus there is more gravel parking on the street for your guests.
- Type:
- Single Family
- Sq.Ft.:
- 1,684
- Status:
- Active
- Beds:
- 3
- Year built:
- 2007
- Baths:
- 3.00
- MLS#:
- 24011675
- Subdivision:
- Sable On The Marsh
ADDITIONAL INFORMATION
Luxury condo in a serene location, less than 2 miles to Folly Beach! An inviting, open layout on the main level greets you and your guests with the perfect space to gather. Features include hardwood floors, 9 ft ceilings, window shutters and oversized crown molding. Enjoy lots of natural light or step out to the screened porch for fresh air and a cool breeze. A bedroom and full bath complete the main level. Just off the 2nd level primary bedroom and bath is an add'l screened porch with calming views. A spacious, guest bedroom with private bath and laundry area complete the 2nd floor. The garage is large enough for 2 cars & MORE. The ground floor patio area is perfect for grilling. You will love the community gathering space, pathways & pond with mature, up-lit, majestic oaks throughout.
$2,299,000
2317 Sunfish Circle Charleston, SC 29412
- Type:
- Single Family
- Sq.Ft.:
- 4,428
- Status:
- Active
- Beds:
- 4
- Lot size:
- 0.61 Acres
- Year built:
- 1991
- Baths:
- 6.00
- MLS#:
- 24001124
- Subdivision:
- Oak Island
ADDITIONAL INFORMATION
Welcome to your dream deep water home nestled on the serene Oak Island Creek, just 1.5 miles from the beautiful shores of Folly Beach and mere minutes from the vibrant charm of Downtown Charleston! This recently updated gem offers the perfect blend of luxury and tranquility, all within reach of the ocean and city life. With a spacious 4428 square feet of living space on a generous .61-acre lot, this property promises a lifestyle of comfort and convenience. Boating enthusiasts will delight in the short dock equipped with a boat lift, allowing you to set sail and explore the coastal waters with ease. No need to worry about pesky homeowners' association (HOA) fees - this property boasts no HOA restrictions.Intriguingly, this property holds an active short-term rental (STR) license, makingit an excellent investment opportunity for those looking to generate income from vacation rentals. The cul-de-sac location ensures privacy and a quiet retreat from the hustle and bustle of daily life. Step inside and be captivated by the vaulted ceilings in multiple rooms, adding an elegant touch to the already stunning interior. The unfinished basement provides endless possibilities for customization, allowing you to create the perfect space for your needs. Marvel at the spectacular views of Oak Island Creek and its surroundings from various vantage points throughout the property. Additionally, a separate apartment with over 1000 square feet of living space offers flexibility for guests, extended family, or as an income-generating rental unit. This deep water home truly embodies lowcountry living at its finest, offering a unique blend of waterfront lifestyle, investment potential, and spacious accommodations, all within close proximity to the ocean at Folly Beach and the cultural attractions of Downtown Charleston. Don't miss the opportunity to make this your own piece of paradise!
- Type:
- Other
- Sq.Ft.:
- 1,792
- Status:
- Active
- Beds:
- 4
- Lot size:
- 0.19 Acres
- Year built:
- 1980
- Baths:
- 2.00
- MLS#:
- 24000756
ADDITIONAL INFORMATION
This home is a 4 bedroom 1.5 bath home nested in the heart of James Island . A Mobile home with additions. This home includes a family room, living room, and eat in kitchen. Sub-flooring has been repaired in several rooms along with painting. Don't miss the chance to own a home in a sought-after area. Near shopping, Restaurants, Folly Beach, Parks, minutes from Downtown Charleston. Come and make this house your home.

Information being provided is for consumers' personal, non-commercial use and may not be used for any purpose other than to identify prospective properties consumers may be interested in purchasing. Copyright 2024 Charleston Trident Multiple Listing Service, Inc. All rights reserved.
Charleston Real Estate
The median home value in Charleston, SC is $493,200. This is lower than the county median home value of $511,600. The national median home value is $338,100. The average price of homes sold in Charleston, SC is $493,200. Approximately 48.67% of Charleston homes are owned, compared to 38.18% rented, while 13.15% are vacant. Charleston real estate listings include condos, townhomes, and single family homes for sale. Commercial properties are also available. If you see a property you’re interested in, contact a Charleston real estate agent to arrange a tour today!
Charleston, South Carolina 29412 has a population of 147,928. Charleston 29412 is more family-centric than the surrounding county with 45.35% of the households containing married families with children. The county average for households married with children is 28.39%.
The median household income in Charleston, South Carolina 29412 is $76,556. The median household income for the surrounding county is $70,807 compared to the national median of $69,021. The median age of people living in Charleston 29412 is 35.5 years.
Charleston Weather
The average high temperature in July is 89.9 degrees, with an average low temperature in January of 39.3 degrees. The average rainfall is approximately 48.3 inches per year, with 0.4 inches of snow per year.

