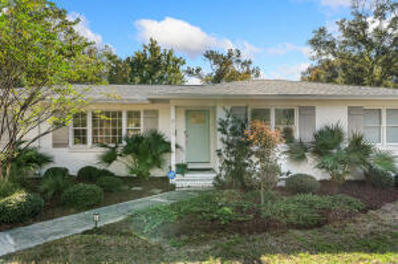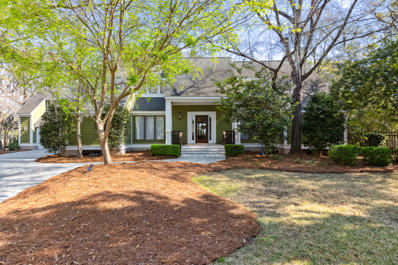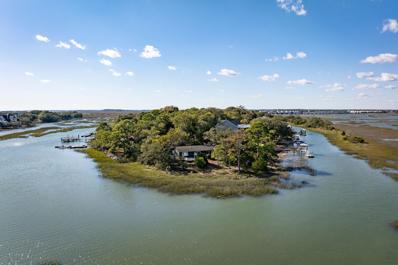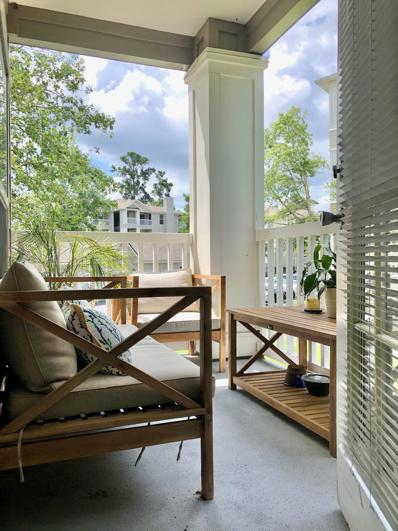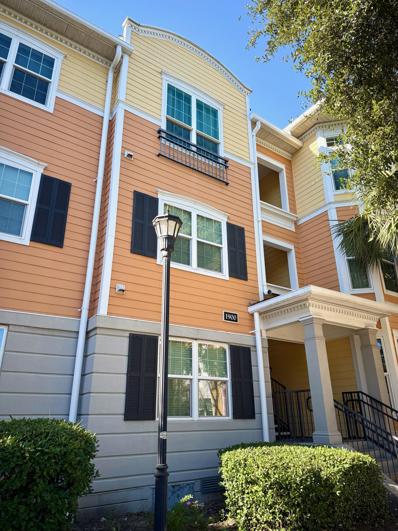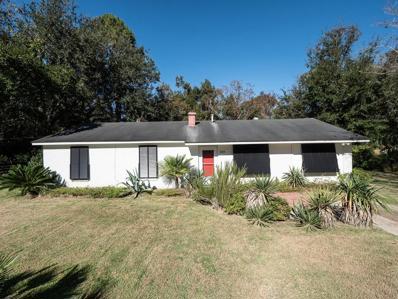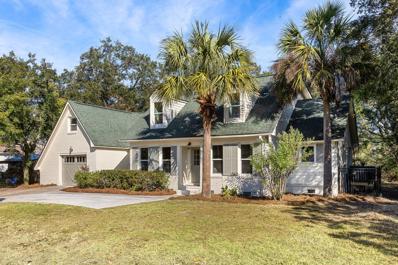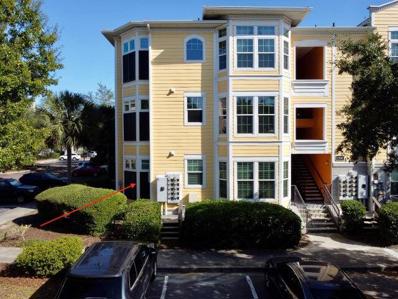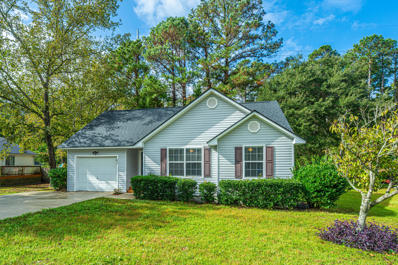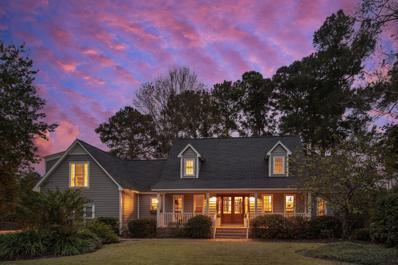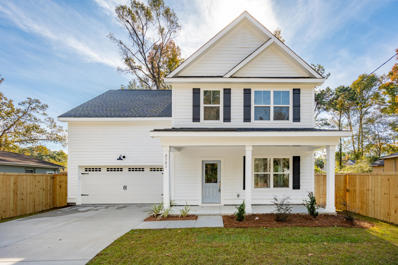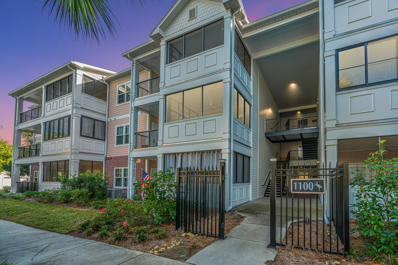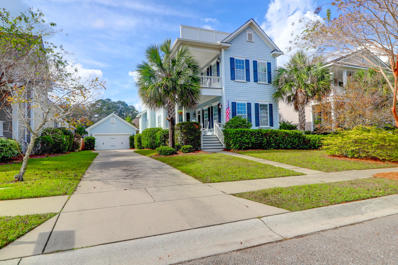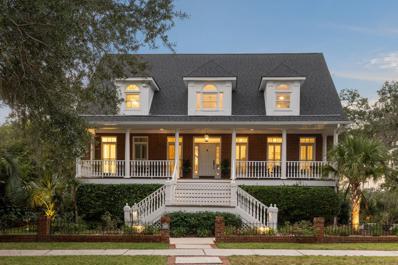Charleston SC Homes for Sale
- Type:
- Single Family
- Sq.Ft.:
- 1,469
- Status:
- Active
- Beds:
- 3
- Lot size:
- 0.18 Acres
- Year built:
- 1998
- Baths:
- 2.00
- MLS#:
- 24029772
- Subdivision:
- Bayview Farms
ADDITIONAL INFORMATION
Located in the central James Island Bayview Farms neighborhood, this charming 3-bedroom, 2-bathroom home is more than just a place to live--it's part of a vibrant community. Bayview Farms offers an exceptional lifestyle with amenities including pools, a playground, tennis courts, and miles of sidewalks for strolling or biking. The home features a wood burning fireplace, bright and cozy sunroom, a newly built back deck perfect for entertaining, and a private fenced backyard for added peace and privacy. There are thoughtful conveniences like a new (2019) roof and hardwood floors throughout that make this home ready for Move In. With its spacious layout and inviting atmosphere, this home truly offers a lifestyle where comfort and community come together.
- Type:
- Single Family
- Sq.Ft.:
- 1,291
- Status:
- Active
- Beds:
- 2
- Year built:
- 2007
- Baths:
- 2.00
- MLS#:
- 24029725
- Subdivision:
- Pelican Pointe Villas
ADDITIONAL INFORMATION
Welcome to Southern Comfort . . . Get ready to immerse yourself in the perfect harmony of beachside sophistication and relaxed coastal living. Unit B108 comes FULLY FURNISHED and is more than just a home - it's your private retreat, nestled between the laid-back, sun-soaked lifestyle of Folly Beach and James Island (5 minutes to Folly Beach and 15 min to historic downtown Charleston). *A dreamy coastal condo where natural light floods an open concept living space, creating an inviting and serene atmosphere. * The spacious living room is ideal for both quiet evenings or stylish entertaining. * While the modern and sleek kitchen with ample cabinet space is ready for shrimp boils and tropical cocktails! *The shared balcony will be your new favorite spot for morning coffee, wine sunsets orjust soaking up the ocean breeze. * The master bedroom offers a peaceful haven, complete with a generous layout, a large closet, and an en-suite bathroom that rivals the luxury of a boutique spa. * The second bedroom is a versatile space, perfect for hosting guests or creating an inspiring home office along with a beautifully appointed second bath and in-unit laundry - because no one wants to haul sandy towels to the laundromat! * The additional sunroom provides a great space for lounging, additional guests or office space. * You'll enjoy access to upscale amenities, including a sparkling community pool and meticulously resort style landscaped grounds and your own covered parking space! Discover the life you've been dreaming ofwhere beachside luxury meets effortless living. Don't waitthis stunning condo is ready now to become your seaside sanctuary!
- Type:
- Single Family
- Sq.Ft.:
- 2,057
- Status:
- Active
- Beds:
- 4
- Lot size:
- 0.46 Acres
- Year built:
- 1968
- Baths:
- 4.00
- MLS#:
- 24029664
ADDITIONAL INFORMATION
Welcome home to 825 Harbor View Road! This single family, INCOME PRODUCING, home is in immaculate condition. The five minute drive into downtown, NO HOA, generous size lot, AND one story living are just some of the many features that your clients will love about this home.The property includes a thoughtfully designed one-bedroom ADU, consistently rented for $1,600/month, providing an excellent income opportunity. Other fantastic new additions include an outdoor shower, fenced in backyard, solar panels (electric bill is $50/month!), new landscaping, and oversized back deck. The quiet and serene backyard is perfect as-is or could become a private oasis with the addition of a pool.This one story home has been well taken care of and it shows! The kitchen features quartz countertops, stainless steel appliances and an open concept to the dining and living spaces. The master bedroom has a luxurious spa like bathroom, large walk in closet and a private door leading to your outdoor shower. The plumbing and electrical wiring have been updated within the last two years. The roof and HVAC were both replaced in 2022. This is a solid home...in a fantastic location...with rental income! Book your showing today!
- Type:
- Single Family
- Sq.Ft.:
- 2,118
- Status:
- Active
- Beds:
- 3
- Year built:
- 1987
- Baths:
- 4.00
- MLS#:
- 24029619
- Subdivision:
- Riverside
ADDITIONAL INFORMATION
WATERFRONT! Come see this rare opportunity to own an end unit penthouse on the top level with gorgeous views of the intercostal waterway and marsh with dock facilities for your boat! Riverside Waterfront Villas features 15 condos, private parking spots, and a dock for your boat all conveniently located just minutes to downtown Charleston.Located at the top floor, this penthouse condo has a split floor plan with three bedrooms, each with their own en suite bathrooms, and closets. The views are incredible from your living room, eat in kitchen, several porches, and the master bedroom and bathroom. The building has several staircases and an elevator in the common area that goes to the top floor. The condo has been thoughtfully renovated with new updates such as flooring, paint, tile, lighting fixtures, countertops, re designed living spaces, and more! Upon entry, you are greeted by a foyer, on this level features a bedroom with an ensuite bathroom and closet, and on the other side of the foyer is a spacious laundry room. Going down a few stairs, leads to a beautiful grand living room with built ins on either side of the fireplace. Sliding glass doors opens to a porch overlooking the river. A beautifully designed kitchen, with custom white oak cabinets, and high end appliances overlooks the living room and eat in kitchen. A custom bench for an eat in nook was designed just off the kitchen for a large table. Upstairs features a spacious master bedroom with a soaring vaulted ceiling with white oak beams. Sliding glass doors open to another porch overlooking the river. A re designed bathroom was created, featuring his and her vanities, a large walk in tiled shower with a tub and skylight, which also doubles as a steam shower. The top level of the condo features another bedroom with an en suite bathroom, and closet. A set of stairs leads to an attic with lots of storage space available.
- Type:
- Single Family
- Sq.Ft.:
- 3,491
- Status:
- Active
- Beds:
- 4
- Lot size:
- 0.51 Acres
- Year built:
- 1986
- Baths:
- 4.00
- MLS#:
- 24029521
- Subdivision:
- Stiles Point Plantation
ADDITIONAL INFORMATION
Stunning views of the Charleston Harbor in this very unique home located within minutes to downtown Charleston. Brazilian Cherry floors except in upstairs bedrooms. Very open floor plan with a study with built in shelves, formal dining room, lovely family room. Beautiful kitchen with separate vegetable sink and Sub-Zero Refrigerator, wine cooler, trash compactor, and an island. Cozy screen porch with two fireplaces. Built in grill. All overlooking the incredible view. Primary Bedroom on main level has sitting room, bathroom with walk in shower, custom walk-in closet. 4th bedroom is over the garage with ensuite bathroom and balcony. 2nd floor has loft/office and two spacious bedrooms. Enclosed lift to 2nd floor. Floating dock with shared walkway short boat ride to deep water.
$1,450,000
1530 Oak Island Drive Charleston, SC 29412
- Type:
- Single Family
- Sq.Ft.:
- 1,728
- Status:
- Active
- Beds:
- 3
- Lot size:
- 0.72 Acres
- Year built:
- 1966
- Baths:
- 2.00
- MLS#:
- 24029476
- Subdivision:
- Oak Island
ADDITIONAL INFORMATION
WATERFRONT!! - The premier peninsula lot on Oak Island boasts a breathtaking 270-degree view of Clark Sound from its cozy Chalet-style home. The 3 bedroom, 2 bath abode is ready for your updates and the construction of a very short dock + boat lift on a tidal creek with direct access to Folly River. Or, build your dream home from the ground up just 1.5 miles from the most interesting beach town on the east coast - Folly Beach.When you enter the expansive grounds and home you are immediately transported to island living at its best. Secluded at the tip end of Oak Island's leafy cul-de-sac you will enjoy unobstructed sea breezes and the sounds of coastal wildlife. Come live in paradise on Oak Island. where its estuaries and amenities await you!The home features hardwood floors throughout and plantation shutters on all windows. The primary bedroom has grand water views, loads of closet space and sports an ensuite bathroom with walk-in shower and dual sinks. The great room adjoins the kitchen and dining area and spans almost the entire rear of the home overlooking the waterways and marsh vistas. The kitchen boasts stainless steel appliances including a Samsung refrigerator with in-door water/ice dispenser, Kitchenaid dishwasher, LG gas range and Sharp microwave oven. A nearby laundry room with multiple storage cabinetry includes a Maytag washer and dryer which convey with the sale of the property. The sweeping deck off the back of the home is the perfect place for outdoor grilling and relaxing while enjoying the privacy and the spectacular long view across Clark Sound. There is also a one-car garage with an automatic garage door.
- Type:
- Single Family
- Sq.Ft.:
- 1,068
- Status:
- Active
- Beds:
- 2
- Year built:
- 1998
- Baths:
- 2.00
- MLS#:
- 24029359
- Subdivision:
- The Peninsula Condominiums
ADDITIONAL INFORMATION
First floor unit in well located Peninsula on James Island! Just 5 minutes from downtown Charleston and 10 minutes to Folly Beach, this two bedroom condo features two full baths, cozy fireplace, balcony overlooking green space, updated LVP floors in the common areas, stainless appliances and an open floor plan. The Peninsula is quiet, gated community just off the James Island connector featuring amenities like a pool, fitness center and tennis courts. All appliances convey in this turnkey unit including the washer and dryer and water is included in the monthly regime fee as well as exterior maintenance and exterior insurance. Ideal investment, second home or primary residence!
- Type:
- Single Family
- Sq.Ft.:
- 4,300
- Status:
- Active
- Beds:
- 5
- Lot size:
- 0.41 Acres
- Year built:
- 2002
- Baths:
- 5.00
- MLS#:
- 24029358
- Subdivision:
- Stiles Point Plantation
ADDITIONAL INFORMATION
Absolutely gorgeous marshfront home with a dock and saltwater pool in highly sought after Stiles Point! This resort-like property offers expansive marsh views and privacy, yet is conveniently located on a cul-de-sac less than 15 minutes from downtown Charleston. The home is set back from the street and welcomes you into a large foyer which leads to an open concept living room, dining room, kitchen as well as a screened porch. Completely renovated in 2019, this home is truly move-in ready. First floor primary suite with spa-like bathroom, secondary laundry, large closet, views of the pool and marsh. Fenced backyard perfect for pets. The Second floor features 4 bedrooms (2 with ensuite bathroom), and a laundry room. Two car garage. 2021 saltwater pool makes entertaining even more enjoyable.
- Type:
- Single Family
- Sq.Ft.:
- 1,074
- Status:
- Active
- Beds:
- 2
- Year built:
- 2001
- Baths:
- 2.00
- MLS#:
- 24029355
- Subdivision:
- Mira Vista
ADDITIONAL INFORMATION
Fabulous two bedroom, two bathroom condo in desirable Mira Vista! Building 19 is one of the few in the community with an elevator and this ideal split floor plan has two bedrooms on opposite sides of the unit, each with its own en-suite bath! The large living room features upgraded laminate flooring and access to the screened in porch, a perfect spot for morning coffee or an evening sunset! In addition to the amazing location just over the James Island connector, Mira Vista boasts resort style amenities including a gated entrance, neighborhood pool, grilling area and fitness center. Just 5 minutes to downtown and 10 to the beach, the location is unbeatable and is walking distance to nearby shopping and restaurants! Come see why Mira Vista is James Island's most desirable condo community!
- Type:
- Single Family
- Sq.Ft.:
- 1,704
- Status:
- Active
- Beds:
- 4
- Lot size:
- 0.36 Acres
- Year built:
- 1965
- Baths:
- 3.00
- MLS#:
- 24029416
- Subdivision:
- Secessionville
ADDITIONAL INFORMATION
1344 Pickett St is a charming single-story renovated home boasting two primary suites. The property has a brick exterior with replaced windows that have a life time warranty, Bahama shutters, mature landscaping including zoysia lawn & sprinkler system. Proximity to a boat ramp is just a stone's throw away. This home is ideal for those who enjoy outside activities. The stand alone screened porch offers another level of outdoor entertainment area. The outdoor shower provides a cool refreshing experience after a day of sunning on the beach, fishing or yard work. The back yard is fenced.Inside you find a renovated kitchen with ample cabinet storage, granite countertops, stainless steel appliances.One of the primary suites has a handicapped ensuite bathroom, the other primary suite has a half bath attached. The renovated hall bathroom accommodates the other bedrooms. The flooring is all luxury vinyl plank. Hurricane shutters for the back of the home can be found in the shed..
- Type:
- Single Family
- Sq.Ft.:
- 2,121
- Status:
- Active
- Beds:
- 3
- Lot size:
- 0.48 Acres
- Year built:
- 1972
- Baths:
- 3.00
- MLS#:
- 24029204
- Subdivision:
- Whitehouse Plantation
ADDITIONAL INFORMATION
Beautifully renovated home with pool and marsh views in the heart of James Island. Thoughtful floor plan offers primary bedroom down, formal dining room, office, large laundry room and bonus room. White oak floors welcome you to open living and kitchen space overlooking pool, backyard and marsh. Custom lime wash fireplace with reclaimed mantel. Kitchen completed with leathered quartzite countertops, Z-Line appliances, high end plumbing fixtures and fluted detailed island. Primary offers two closets and ensuite with large tile shower. Upstairs two guest rooms share hall bath and large laundry offers additional storage. Soak in the views from the screened in porch or back deck, relax in the pool, or take off on your kayak from creek access! Additional improvements include new windows...... all new plumbing including new tankless water heater, new electrical panel and new pool filter. Conveniently located between downtown Charleston and Folly Beach.
- Type:
- Single Family
- Sq.Ft.:
- 1,498
- Status:
- Active
- Beds:
- 3
- Lot size:
- 0.15 Acres
- Year built:
- 2006
- Baths:
- 2.00
- MLS#:
- 24029028
- Subdivision:
- Riverfront
ADDITIONAL INFORMATION
Discover the ultimate beach retreat--designed for versatility and ready to enjoy from day one! Just 7 minutes from Folly Beach and 15 minutes from Downtown Charleston, this turn-key Carolina Cottage is perfect as a full-time residence, a second home, or a successful short-term rental (financials available upon request). The home's spacious, tin-roofed wraparound porch offers ample outdoor living space, ideal for soaking up the coastal atmosphere.Inside, the 3-bedroom, 2-bath layout is filled with natural light, featuring an open-concept floor plan with a formal dining area and stylish updates like luxury vinyl plank flooring and granite countertops in the kitchen and baths. The master bedroom boasts an ensuite bath and walk-in closet, with a second full bath in the hall for guestsor family. Outdoor conveniences include generous parking, lockable storage under the home, a fenced yard, and an outdoor showerperfect for rinsing off after a beach day. Located near essential amenities like Publix grocery store and Bert's Market on Folly, and just minutes from popular restaurants such as Lost Dog Cafe, Rita's Seaside Grille, The Crab Shack, and Taco Boy, this cottage offers the best of coastal living.
- Type:
- Single Family
- Sq.Ft.:
- 1,416
- Status:
- Active
- Beds:
- 3
- Lot size:
- 0.01 Acres
- Year built:
- 2001
- Baths:
- 2.00
- MLS#:
- 24028987
- Subdivision:
- Mira Vista
ADDITIONAL INFORMATION
3bd 2ba end unit on the first floor. Open floor plan with lots of natural light. Large walk-in closets in every room. Screened in porch. Mira Vista is walking distance to grocery shopping, dining, and retail shopping. Community pool and fitness center. Brand new LVP floors throughout and brand new paint.
- Type:
- Single Family
- Sq.Ft.:
- 1,177
- Status:
- Active
- Beds:
- 3
- Lot size:
- 0.23 Acres
- Year built:
- 1998
- Baths:
- 2.00
- MLS#:
- 24028884
- Subdivision:
- Riverland Place
ADDITIONAL INFORMATION
Fabulous Location, minutes from Downtown, MUSC, and minutes from Folly Beach! Updated 3 BR, 2 Ba! Vaulted Ceiling in Great Room w/Ceiling Fan, Wood Burning Fireplace, Double Skylights. Laminate Floors, Carpet in Bedrooms. Updated Kitchen includes Stainless Appliances, Smooth-top Stove, Updated Cabinets, Cabinet Tops & Hardware. Refrigerator Conveys. Bay Window Eat-in Kitchen Area with Back Deck Access. Master Suite features Walk-in Closet, Full Bath with Garden Tub. Nice size Secondary Bedrooms, Laundry Area in Hallway. Large Back Deck overlooking Wooded Yard, backing to undeveloped Wooded Area. New Roof in 2020.
- Type:
- Single Family
- Sq.Ft.:
- 2,630
- Status:
- Active
- Beds:
- 5
- Lot size:
- 0.1 Acres
- Year built:
- 2017
- Baths:
- 5.00
- MLS#:
- 24028833
- Subdivision:
- Seaside Plantation
ADDITIONAL INFORMATION
Experience coastal living at its finest in James Island's premier waterfront community! Just minutes from Folly Beach & historic downtown Charleston, Freeman's Point in established Seaside Plantation offers a neighborhood crabbing/fishing dock with floaters, boat ramp/launch, pool, covered picnic gazebo with restrooms, playground, bocce ball court, dog park & scenic walking trails around live oaks & ponds. Nestled across from a wooded park, this luxury home offers relaxing views of birds & green space. Enjoy a main level owners' suite, open floor plan, & large island with ample seating. Head upstairs to discover 3 additional bedrooms & an expansive loft! But wait, there's more! Head across the zero-maintainance turf back yard into the 2 car garage with FROG (Finished Room Over Garage),boasting a full bathroom & large open space. This is perfect for a home office, guest quarters (plenty of room for a couch, table, etc. in addition to bedroom furniture), play room, home theater & more! If you've been craving the southern lifestyle, surrounded by coastal scenery & wildlife, this gorgeous 5 bedroom, 4.5 bathroom home will fulfill your dreams of James Island living!
$1,875,000
935 Paul Revere Drive Charleston, SC 29412
- Type:
- Single Family
- Sq.Ft.:
- 3,049
- Status:
- Active
- Beds:
- 4
- Lot size:
- 0.51 Acres
- Year built:
- 1979
- Baths:
- 4.00
- MLS#:
- 24028792
- Subdivision:
- Stiles Point Plantation
ADDITIONAL INFORMATION
Welcome to 935 Paul Revere Drive, a beautifully crafted Lowcountry home sitting on over half an acre of pure tranquility! Offering the perfect balance of serenity and luxury, this exceptional property is located along the tidal marsh with a private dock, providing a rare opportunity to experience nature's beauty right outside your door. Whether you're looking to relax in a peaceful setting, entertain guests or explore nature's beauty, this home offers the ideal backdrop for a vibrant, yet serene lifestyle--all just a short drive to downtown Charleston and Folly Beach! As you enter the home, you'll immediately be captivated by the stunning architectural details and thoughtful design. Heart pine floors throughout the first floor add warmth, character and an inviting atmosphere.The main floor flows effortlessly. The downstairs includes a spacious office, perfect for remote work or quiet reflection. An elegant dining room offers ample space for entertaining, while the large gourmet kitchen features marble countertops, an island with prep sink, and top-of-the-line appliances. The expansive eat-in area provides an ideal spot to enjoy your morning coffee while taking in the view of the marsh. Adjacent to the kitchen is the sunken living room, a unique and inviting space that centers around a charming fireplaceperfect for relaxing with family or hosting gatherings. A convenient powder room and well-appointed mudroom add to the home's practicality and ease of living. The primary bedroom suite, located on the main floor at the rear of the home, is a peaceful retreat with marsh views and an abundance of natural light. This spacious bedroom offers a quiet sanctuary, while the newly renovated en-suite bathroom is a luxurious escape with dual vanities, a walk-in shower, and elegant tilework. Upstairs, you'll find two generously sized bedrooms that share an updated bathroom. One of the bedrooms features an additional room off of it, which could serve as a private office, playroom, or creative spaceideal for whatever your family needs. For even more space, head to the room over the garage, which is accessed by a private staircase. This large, versatile room is perfect for entertaining or hosting guests. Complete with built-in shelving and wired for speakers, it offers plenty of space for a game night, a dance party, or even a home theater. An additional nook off of the main room serves as a cozy bedroom, complete with a built-in bed, and is connected to a full bath, offering both privacy and comfort for guests. The outdoor living spaces of 935 Paul Revere Drive are just as spectacular as the interiors. The front porch offers an opportunity to relax and take in the happenings of neighborhood. The expansive back deck is ideal for relaxing while enjoying the views of the marsh, or for entertaining family and friends. The backyard also has multiple fruit trees for snacking, jams or a cocktail. The private dock gives you direct access to the water for kayaking, fishing, or simply appreciating the surroundings. Stiles Point Plantation is one of Charleston's most sought-after neighborhoods on James Island. Known for its quiet, tree-lined streets and close-knit community, this area is ideal for those who enjoy the peace and beauty of nature and a convenient location. It's a golf cart-friendly neighborhood, allowing for easy access to nearby grocers, shops, and restaurants. This is a rare opportunity to own a home that combines unparalleled natural beauty with modern luxury and a prime location. From the exquisite interior spaces to the unbeatable marsh front location, 935 Paul Revere Drive is a property you won't want to miss!
$1,249,000
1782 Old Military Road Charleston, SC 29412
- Type:
- Single Family
- Sq.Ft.:
- 2,430
- Status:
- Active
- Beds:
- 4
- Lot size:
- 0.59 Acres
- Year built:
- 2024
- Baths:
- 3.00
- MLS#:
- 24028716
ADDITIONAL INFORMATION
Tucked away at the peaceful end of Old Military Road with minimal through traffic, this elevated modern bungalow is as much a statement piece as it is a home. The striking design blends modern coastal elements with a sense of seclusion and nature, offering the feel of a private retreat. Surrounded by elegant neighboring homes and mature trees, it perfectly balances natural beauty with a connected community vibe. The result is a residence that feels both exclusive and welcoming. Step inside to find a modern open floor plan and solid white oak hardwoods throughout--because only the best will do, right? The kitchen is a showstopper, featuring a massive quartz island with bespoke tambour wood details, Cafe appliances, and custom cabinetry. The expansive open living room is just waiting forcozy movie nights. Throw open the French doors to the back deck, where you can sip coffee at sunrise or grill out at sunset- all with the peaceful backdrop and privacy provided by the mature pine grove. Off the kitchen, there's a formal dining room that catches all that beautiful natural light, ready for holiday dinners and evenings with family. Speaking of entertaining, there's even a bar area with a wine cooler and countertop space ideal for mixing up cocktails or mocktails...let the good times roll! The primary bedroom is its own private oasis with two closets and a spa-like en suite bathroom. A wet room with a soaking tub and Spanish-tiled shower will make every day feel like a getaway. Three more bedrooms fill out the other wing of the house, along with two additional bathrooms and a spacious laundry room that may even make laundry day enjoyable! Outside, your 400 sf front porch begs for al fresco dining, lazy afternoon naps, or just taking in the views. And the massive yard? It's big enough for a pool, guesthouse, or just a wide-open play space for kids and pups to roam free. Plus, with no HOA and the Fort Lamar community boat ramp just half a mile away, you can bring your boat and leave your worries behind! We invite you to schedule a showing to see this beauty in person. All this, just 15 minutes to downtown Charleston and 5 minutes to Folly Beach! This slice of paradise on James Island is ready for its first lucky ownerwhy not you?
- Type:
- Single Family
- Sq.Ft.:
- 1,990
- Status:
- Active
- Beds:
- 4
- Lot size:
- 0.22 Acres
- Year built:
- 2024
- Baths:
- 3.00
- MLS#:
- 24028704
ADDITIONAL INFORMATION
New construction 1990sft 4 bedroom 2 1/2 bathroom home with attached two-car garage located on James Island just off Riverland Avenue within one mile of James Island's county park, and just 5 minutes to downtown Charleston.Downstairs entry via covered front porch or interior garage entry. Walk in to the open great room. The kitchen includes a center island with counter-level seating for four, enhanced height upper cabinetry, a separate bi-hinge pantry closet flex storage space.The décor is tasteful with grey cabinets, neutral white quartz counters and white subway tile backsplash, and tasteful black pull cabinet hardware. The appliances are stainless and include an electric range. The house has dual-zone HVAC with Z-Wave Smart thermostat. Also located on the first floor is a guest powder room. Off the great room are sliding doors that lead to a patio and deep sodded and fenced back yard space. The second floor consists of four bedrooms, two bathrooms plus a laundry room. The primary bedroom with vaulted ceilings has a walk-in closet and full bathroom which includes a tiled shower surround, frameless shower door, dual vanity with upgraded quartz counters, framed mirror, rectangle undermount sinks and chrome hardware, plus linen storage closet. Each of the additional three bedrooms has carpeted flooring, one of the three bedrooms is the FROG. These bedrooms are serviced by a hall bathroom with tiled floor, extended height tub with tiled surround and bath vanity with quartz counters. The laundry room has ample space for side-by-side machine setups. The entire first floor, stairs and central upstairs hall have luxury vinyl tile (LVT) flooring, for simplified maintenance and durability. The two-car garage is equipped with garage door opener for ease of entry and space for side-by-side full-sized vehicles or extra storage, along with a double-wide driveway for additional parking space. The large, deep backyard is fully privacy fenced for an added bonus.
- Type:
- Single Family
- Sq.Ft.:
- 1,058
- Status:
- Active
- Beds:
- 2
- Year built:
- 2005
- Baths:
- 2.00
- MLS#:
- 24028689
- Subdivision:
- The Retreat At Riverland
ADDITIONAL INFORMATION
This beautifully remodeled condo in the gated community of The Retreat is a true move-in ready gem, offering a seamless blend of modern style and comfort. Every inch of the space has been carefully updated, featuring new wood flooring, crown molding, and freshly painted walls and doors. The attention to detail is evident in thoughtful finishes like brand-new door knobs, hardware, and doorstoppers. The stunning kitchen boasts soft-close cabinetry and quartz countertops, complimented by a ceramic tile backsplash. Appliances are all a gunmetal stainless steel, including a 4-Door French Door Refrigerator with an in-door dispenser for an infused water pitcher, a 5-burner electric oven with air fryer and bread-making options, and a brand-new microwave and dishwasher. A gunmetalfarm-style, handsfree, extra-deep sink adds both function and style, while all appliances are seamlessly compatible with Samsung TV for smart alerts. A custom built pantry adds additional storage space! The spacious living area is enhanced by a beautifully designed fireplace, complete with new shiplap, stone facing, and a marble hearth - creating a cozy atmosphere perfect for unwinding. The primary suite is an oasis of relaxation, featuring an oversized custom closet with built-in shelving and ample space for all your belongings. The luxurious en-suite bath is a retreat in itself, with a walk-in shower equipped with a rain showerhead and elegant new quartz countertops. The guest suite offers a spacious bedroom with a large walk-in closet and a beautifully updated bathroom. The guest bath boasts a newly installed vanity with sleek quartz countertops, adding a modern touch. Situated away from the primary suite, this area provides a private, comfortable retreat for visitors. Relax on the double porch, featuring both a screened-in area and an open patio. Enjoy your morning coffee in the fresh air or unwind with an evening cocktail in this versatile outdoor space. With every update carefully curated for both style and convenience, this condo is truly a one-of-a-kind gem!
$1,900,000
2159 Parkway Drive Charleston, SC 29412
- Type:
- Single Family
- Sq.Ft.:
- 3,774
- Status:
- Active
- Beds:
- 6
- Lot size:
- 0.24 Acres
- Year built:
- 2023
- Baths:
- 5.00
- MLS#:
- 24028667
- Subdivision:
- Riverland Terrace
ADDITIONAL INFORMATION
Welcome to your dream home! This exceptional 2023 new build from Cunningham Contractors offers 6 bedrooms and 4.5 bathrooms, seamlessly blending modern luxury with timeless charm. Located in the desirable Riverland Terrace neighborhood, this home is truly turnkey, providing you with a lifestyle of ease and sophistication. Nestled among oak-lined streets, this home features meticulous landscaping, equipped with a sprinkler system, creating a picturesque setting for your family. Inside, you'll find wide plank engineered flooring and plantation shutters that enhance the elegant atmosphere. The spacious layout offers a welcoming space for gathering with family and friends. The thoughtfully planned chefs kitchen open to the dining and living areas makes entertaining a delightful experience.Upstairs, the additional living space and generous secondary bedrooms give everyone a space of their own. A well appointed primary suite is a peaceful retreat with a spa like bath and generous walk-in closet. Also, on the upper level, is an oversized laundry room, with plentiful storage. Your mind will rest at ease on rainy days knowing that the interior and exterior French drains, 6 inch gutters with leaf guards, fully encapsulated crawlspace with 2 sump pumps, and whole home generator will keep your home dry. You will have room for all of your gear in the massive garage with a convenient pass-through door to the backyard, huge shed in the backyard, and boat parking along the side of the house. Which you will need, because this home is ideally situated just half a mile from local shops and dining on Maybank Highway, and only 1.5 miles from the Riverland Terrace Boat Landing. You are perfectly positioned to enjoy all that Charleston has to offer. With downtown Charleston just 5 miles away, Folly Beach a mere 10 miles, and Charleston International Airport only 13 miles away, convenience is at your doorstep. This home is a rare find in a prime locationdon't miss your chance to make it yours! For more details or to schedule a private showing, please reach out today.
- Type:
- Single Family
- Sq.Ft.:
- 2,620
- Status:
- Active
- Beds:
- 4
- Lot size:
- 0.18 Acres
- Year built:
- 2011
- Baths:
- 3.00
- MLS#:
- 24028601
- Subdivision:
- Cloudbreak Court
ADDITIONAL INFORMATION
Cloudbreak Ct. is a rare find. This stunning Charleston single home with three porches makes it the ideal outdoor indoor living space. This home features a bedroom on the first floor, large open concept living room, dining room, eat in kitchen, huge island double oven and plenty of prep space. If you are looking for a chef's kitchen look no further. Updated modern cabinets plenty of storage and space for your creative side. The full back porch provides another place to play, dine and live. The upstairs has three large bedroom a full bathroom and a balcony for more additional outside space. The primary bedroom is a showstopper. Large doesn't describe the closet. This amazing primary and oversized full bath are a sanctuary with the laundry close by.
$1,625,000
681 Lake Frances Drive Charleston, SC 29412
- Type:
- Single Family
- Sq.Ft.:
- 3,094
- Status:
- Active
- Beds:
- 4
- Lot size:
- 0.31 Acres
- Year built:
- 1996
- Baths:
- 4.00
- MLS#:
- 24028328
- Subdivision:
- St. Michaels Place
ADDITIONAL INFORMATION
Minutes from the Historic Charleston Downtown, this charming southern home offers the perfect blend of serene natural surroundings and convenient urban access with picturesque views over Lake Frances. Upon entering, the open floor plan immediately showcases the views through the long sunroom windows, and at the heart of the home, the living room with fireplace flows into the dining area with visions of sparkling lake waters by day and moon-lit moss-draped oaks by night. This beautifully renovated home features an open chef's kitchen equipped with all-new stainless steel appliances, including a gas cooktop and double oven - the design of extensive counter space and abundant storage meet all culinary needs. The first-floor main bedroom offers a spacious walk-in closet and an en suitebathroom, with glass doors out to a new deck - a great spot to watch the many species of bird life and the fish jumping in the Lake. Two additional bedrooms and a hall bath complement the second main bedroom suite upstairs. The garage provides parking for up to 4 cars and comes furnished with three workbenches. This home's extensive renovations include new flooring, windows, and bathrooms (see complete list). There is a house water filtration system, a new irrigation system, and many other features designed for comfortable living.
- Type:
- Single Family
- Sq.Ft.:
- 768
- Status:
- Active
- Beds:
- 2
- Year built:
- 2002
- Baths:
- 2.00
- MLS#:
- 24028223
- Subdivision:
- Palmettos At Folly
ADDITIONAL INFORMATION
Fabulous, condo located less than one mile from Folly Beach in Palmettos at Folly. This 2nd floor unit has views you have to see to believe! Walking in the door, you can see directly through the unit to the balcony with marsh views. This condo boasts an open floor plan with two bedrooms and two full bathrooms. Located approximately 1 mile from Folly Beach, you can WALK to all the wonderful restaurants, bars and shopping Folly Beach has to offer.
- Type:
- Single Family
- Sq.Ft.:
- 990
- Status:
- Active
- Beds:
- 2
- Year built:
- 2006
- Baths:
- 2.00
- MLS#:
- 24028186
- Subdivision:
- Regatta On James Island
ADDITIONAL INFORMATION
Come see this beautifully maintained two-bedroom, two-bath condo in the highly sought-after Regatta on James Island. The covered, off-street parking will keep you out of the elements, and the nearby elevator makes accessing your condo a breeze. This condo is conveniently located on the first level of this gated community. As you enter the front door, you'll find an open floor plan; kitchen, living room, and dining area. Just off the living space is access to a gorgeous screened porch, perfect for enjoying Charleston weather. On either side of the living space are the two bedrooms, each with its own bathroom. The primary bedroom has an ensuite bathroom, a pass-through closet, and ceiling fans installed.This condo is minutes from Downtown Charleston, shopping, restaurants, and the beaches. With a short drive in any direction, convenience is abundant.
- Type:
- Single Family
- Sq.Ft.:
- 2,517
- Status:
- Active
- Beds:
- 3
- Lot size:
- 0.27 Acres
- Year built:
- 1975
- Baths:
- 2.00
- MLS#:
- 24028093
- Subdivision:
- James Island
ADDITIONAL INFORMATION
This charming 3-bed, 2-bath brick ranch offers more than meets the eye! Nestled in sought-after Harbor Woods, you'll enjoy easy access to stunning beaches and downtown Charleston. This home is freshly painted with updated lighting and fixtures, and hardwood floors throughout. It includes a dream kitchen with a huge island, granite countertops, and top-of-the-line appliances including a Wolfe gas range and Beverage Air refrigerator. A FROG, sunroom, and a separate building offer endless possibilities -a guest house, Airbnb, or a home office. Featuring an encapsulated crawl space, tankless water heater, newer roof, whole-home generator, no HOA, and located in the X flood zone, this home will put your mind at ease. A lushly landscaped backyard with year-round blooms creates a serene setting.

Information being provided is for consumers' personal, non-commercial use and may not be used for any purpose other than to identify prospective properties consumers may be interested in purchasing. Copyright 2024 Charleston Trident Multiple Listing Service, Inc. All rights reserved.
Charleston Real Estate
The median home value in Charleston, SC is $493,200. This is lower than the county median home value of $511,600. The national median home value is $338,100. The average price of homes sold in Charleston, SC is $493,200. Approximately 48.67% of Charleston homes are owned, compared to 38.18% rented, while 13.15% are vacant. Charleston real estate listings include condos, townhomes, and single family homes for sale. Commercial properties are also available. If you see a property you’re interested in, contact a Charleston real estate agent to arrange a tour today!
Charleston, South Carolina 29412 has a population of 147,928. Charleston 29412 is more family-centric than the surrounding county with 45.35% of the households containing married families with children. The county average for households married with children is 28.39%.
The median household income in Charleston, South Carolina 29412 is $76,556. The median household income for the surrounding county is $70,807 compared to the national median of $69,021. The median age of people living in Charleston 29412 is 35.5 years.
Charleston Weather
The average high temperature in July is 89.9 degrees, with an average low temperature in January of 39.3 degrees. The average rainfall is approximately 48.3 inches per year, with 0.4 inches of snow per year.


