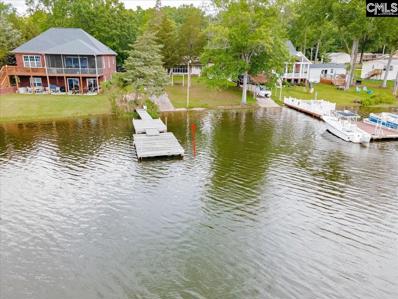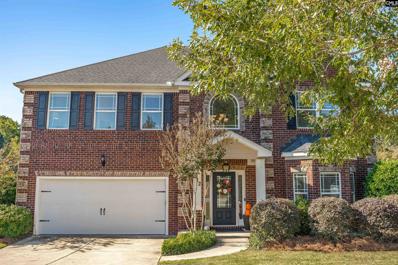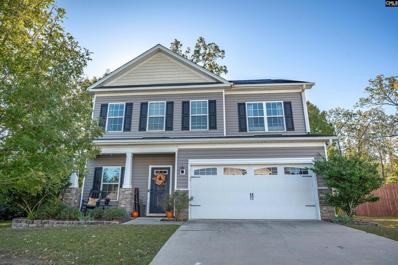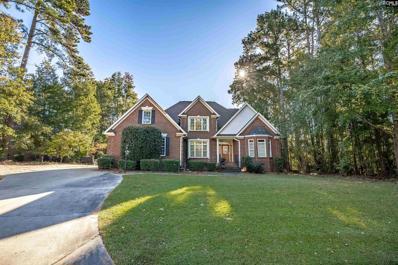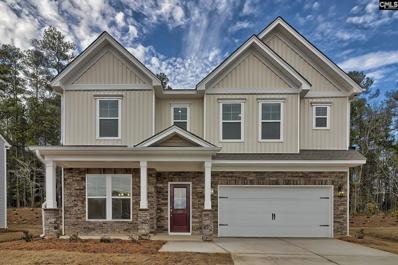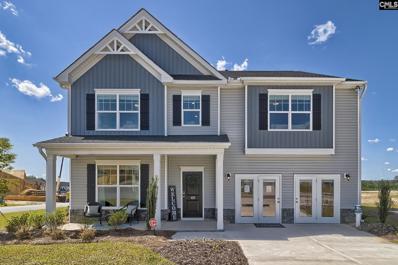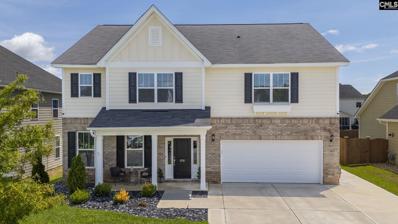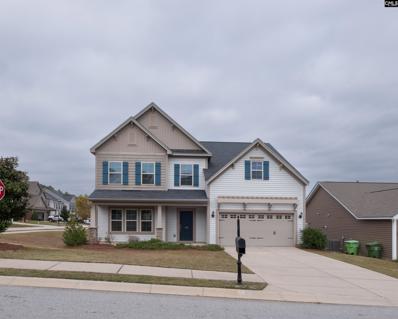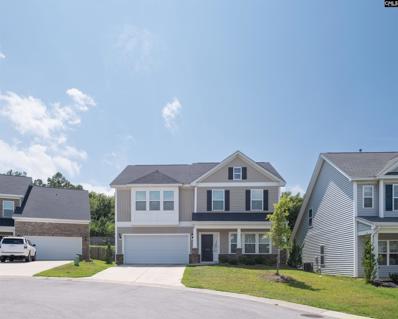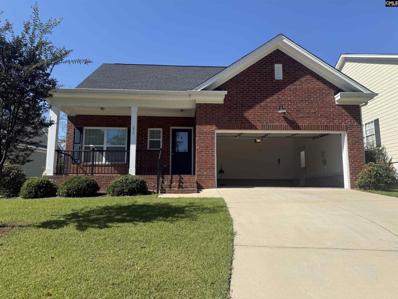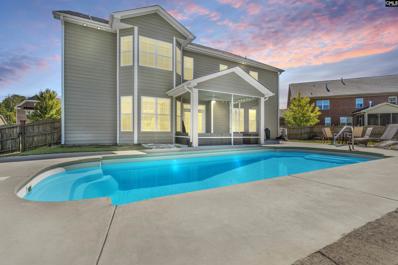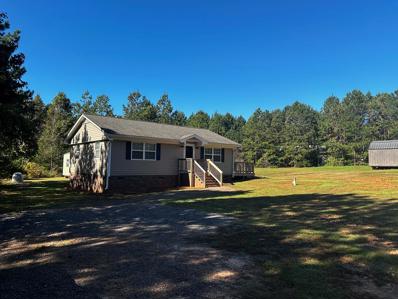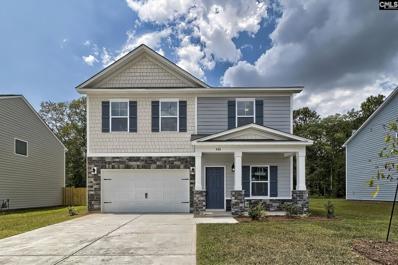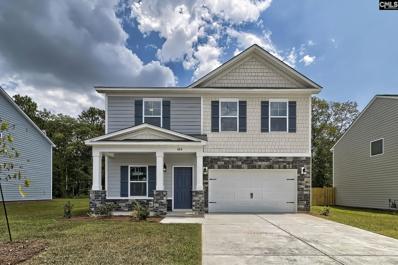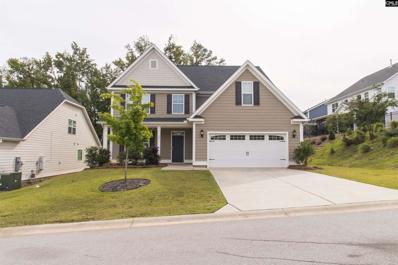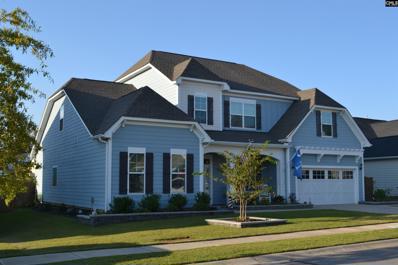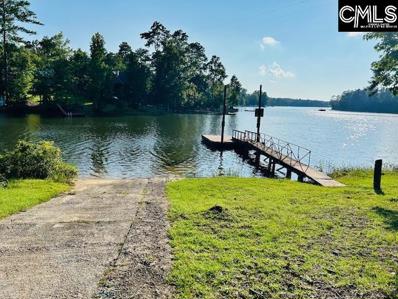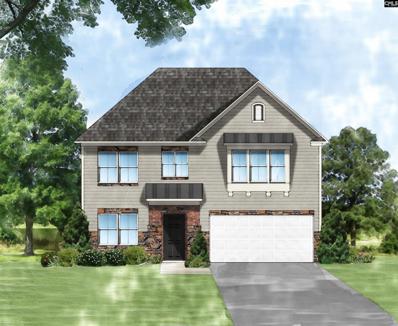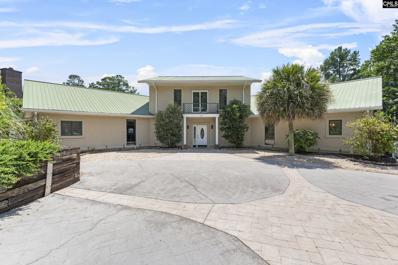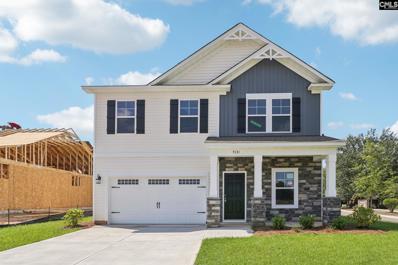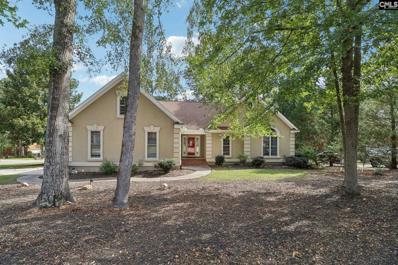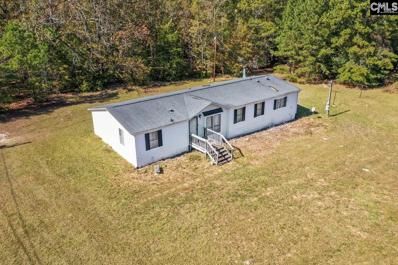Chapin SC Homes for Sale
- Type:
- Single Family
- Sq.Ft.:
- 772
- Status:
- Active
- Beds:
- 2
- Lot size:
- 0.3 Acres
- Year built:
- 1975
- Baths:
- 1.00
- MLS#:
- 595610
ADDITIONAL INFORMATION
Have you been searching for a piece on Lake Murray with NO HOA, a private dock and boat ramp? Look no further! Situated down a quiet cove, this 2 bedroom, 1 bath home is perfect for a weekend get away. Currently on septic but available sewer and has public water. Rebuild or renovate. Make this yours today and enjoy lake living.
- Type:
- Single Family
- Sq.Ft.:
- 3,512
- Status:
- Active
- Beds:
- 4
- Year built:
- 2014
- Baths:
- 3.00
- MLS#:
- 595544
- Subdivision:
- THE VILLAGE AT HILTON
ADDITIONAL INFORMATION
This impeccably maintained all-brick home features four bedrooms and 2.5 bathrooms, situated on a quiet cul-de-sac, in the highly sought after subdivision The Village at Hilton. The main floor boasts a formal living room, a formal dining room with a stunning coffered ceiling, and a spacious and bright great room, seamlessly connecting to a chef's kitchen. This open-concept layout ensures that everyone can stay connected, whether you're cooking, dining, or entertaining. Additionally, the main level includes convenient access to a half bath, enhancing functionality for guests. With thoughtful design and beautiful finishes throughout, the downstairs area is perfect for both everyday living and entertaining. Upstairs, you'll find the owner's suite and three additional large bedrooms, providing plenty of space for family or guests. The oversized owner's suite includes a huge walk-in closet for all your fashion or storage needs. Outside, enjoy a large composite back deck with a gazebo, overlooking a spacious flat lotâ??ideal for outdoor gatherings.
- Type:
- Single Family
- Sq.Ft.:
- 2,421
- Status:
- Active
- Beds:
- 4
- Lot size:
- 0.17 Acres
- Year built:
- 2013
- Baths:
- 3.00
- MLS#:
- 595501
- Subdivision:
- WHISPERING GLEN
ADDITIONAL INFORMATION
?? This is IT... Your New Home in Chapin! The perfect space for making lasting memories in this 4-bedroom, 3-bathroom home located in a desired neighborhood, this home is ideal for both relaxation and entertainment. The first floor features beautiful bamboo hardwoods, adding elegance and durability throughout the space. Each bedroom is thoughtfully designed with its own unique theme and personality, offering a distinct retreat for every member of the family. Enjoy the privacy of a nicely landscaped fenced backyard, complete with a cozy screened porch to savor the outdoors year-round â?¦ The pergola and grilling patio provide an excellent space for hosting summer BBQs and evening gatherings with friends. The kitchen features top-notch appliances that make meal prep a breeze, while the rare 3rd-floor media room is pre-wired for surround sound, offering the ultimate space for movie nights or game days. With a spacious and open layout, thereâ??s room for everyone to have their own space. Conveniently located near parks, top-rated schools, and shopping, this home truly has it all. Make this yours todayâ?¦.
$675,000
112 Oak Trace Court Chapin, SC 29036
- Type:
- Single Family
- Sq.Ft.:
- 3,450
- Status:
- Active
- Beds:
- 5
- Lot size:
- 0.36 Acres
- Year built:
- 1996
- Baths:
- 4.00
- MLS#:
- 595482
- Subdivision:
- TIMBERLAKE Â?? FAIRWAY OAKS
ADDITIONAL INFORMATION
The perfect location in an award-winning school district near a new elementary school on Amick's Ferry Road! Recent updates to this classic traditional style home on the 12th hole of the Timberlake golf course. Improvements include two new water heaters, an outdoor heat pump for the second floor, a pump for the pool and a sand filter for the pool. Entertaining will be a breeze from your open kitchen-living space that connects beautifully to the expansive rear deck and screened-in porch with plenty of room for grilling and eating outside in a peaceful setting. Need a private office space on the first floor? No problem, the flex space adjacent to the living area could be perfect for that, or a place for the students to get their homework done. The primary bedroom suite and laundry room are conveniently co-located on the main floor with a laundry chute to access the laundry room from the upstairs bedrooms. The finished room over the garage can be your fifth bedroom or a space to suit your family needs perfectly. Schedule a showing today to see this home in Fairway Oaks in fabulous Timberlake plantation, a resort-like Lake Murray area community.
$349,900
457 Dolomite Court Chapin, SC 29036
- Type:
- Single Family
- Sq.Ft.:
- 2,450
- Status:
- Active
- Beds:
- 4
- Lot size:
- 0.17 Acres
- Year built:
- 2024
- Baths:
- 3.00
- MLS#:
- 595473
- Subdivision:
- CHAPIN PLACE
ADDITIONAL INFORMATION
Come visit the new Stanley Martin neighborhood in Chapin, only minutes from a vibrant downtown Chapin w/a new Publix & Lowes store, boutique shopping on main, & terrific restaurants. Sitting on a 1/3 acre lot, the "Pinewood" plan provides an abundance of space everywhere you turn. The kitchen & family room provide a great setup for family dinners, exciting parties & lots of laughter & happiness. The lovely kitchen is complete with a designer lighting package with pendant lights over the island, tile backsplash, stainless steel appliances, butlerâ??s pantry upper/lower cabinets, & more! The upstairs primary suite is the ultimate retreat finished with a cozy sitting room, two walk-in closets & a sumptuous private bathroom. Itâ??s easy to imagine yourself here, luxuriating, recharging, and creating years of memories. Other luxuries include easy access to Lake Murray, 3 full-service marinas providing outdoor dining & live music, public boat ramps, boat storage facilities, & the renowned Lake Murray Boat Club. Enjoy more outdoor fun at Crooked Creek Park w/baseball & soccer fields, frisbee golf course & walking trails or visit Melvin Park w/its water playground, Pickleball courts & sports fields. What a fantastic place to call home! Call Neighborhood Sales Manager for details on design selections and construction status. Schedule a tour Ready for a December 2024 closing
$529,900
463 Dolomite Court Chapin, SC 29036
- Type:
- Single Family
- Sq.Ft.:
- 5,187
- Status:
- Active
- Beds:
- 6
- Lot size:
- 0.5 Acres
- Year built:
- 2024
- Baths:
- 5.00
- MLS#:
- 595472
- Subdivision:
- CHAPIN PLACE
ADDITIONAL INFORMATION
Come visit the highly sought after Chapin Place Community delivering new construction homes only minutes from a vibrant downtown Chapin with boutique shopping on main & terrific restaurants. This highly sought after Shiloh plan comes complete with a finished walk-out basement that offers an abundance of space everywhere you turn, making this a 6-bedroom, 5-bathroom home with tons of additional flex space! Sitting in a peaceful cul-de-sac lot, a gorgeous exterior with stone accent makes for a beautiful streetscape. You'll find a flex room near the front entryway that is a perfect home office or sitting area. The designer inspired kitchen is every chefâ??s dream, finished w/a large island, pendant lighting, stainless steel appliances, tile backsplash & more. Overlook the expansive family room that you are sure to enjoy countless nights in entertaining or relaxing. Retreat to your huge primary suite on the 2nd-floor complete w/large private bathroom & deep walk-in closet. The upstairs loft will not disappoint, providing space for a man cave, playroom or fitness area. Additional guest bedrooms accommodate family, friends & storage! The walk-out basement features a rec. room, wet bar, media room, and the 6th bedroom w/a full bathroom. This home is really a must see! Other luxuries include easy access to Lake Murray, 3 full-service marinas offering outdoor dining & live music, public boat ramps, boat storage facilities, & the renowned Lake Murray Boat Club. Enjoy more outdoor fun at Crooked Creek Park w/baseball & soccer fields, frisbee golf course & walking trails or visit Melvin Park w/its water playground, Pickleball courts & sports fields. What a fantastic place to call home! Call Neighborhood Sales Manager for details on design selections and construction status. Schedule a tour today.
- Type:
- Single Family
- Sq.Ft.:
- 3,100
- Status:
- Active
- Beds:
- 5
- Lot size:
- 0.17 Acres
- Year built:
- 2020
- Baths:
- 4.00
- MLS#:
- 595396
- Subdivision:
- PORTRAIT HILL
ADDITIONAL INFORMATION
This spacious 5-bedroom, 3.5-bathroom home features a grand primary suite with his and hers walk-in closets, a versatile formal living room perfect for an office, and a beautiful kitchen with quartz countertops that opens to a family room and sunroom. The sizable fenced-in backyard boasts a large 27x20 concrete slab, ready for a pergola or other entertaining possibilities. Located In a top South Carolina school district, this home provides not just a living space but an entire community experience. Enjoy amenities like a pool, walking trail, clubhouse, and amphitheater â?? making life here both convenient and entertaining. Schedule your private showing today!
$339,000
150 Breedlove Road Chapin, SC 29036
- Type:
- Single Family
- Sq.Ft.:
- 2,706
- Status:
- Active
- Beds:
- 4
- Lot size:
- 0.19 Acres
- Year built:
- 2016
- Baths:
- 3.00
- MLS#:
- 595378
- Subdivision:
- WESTCOTT RIDGE
ADDITIONAL INFORMATION
This home not only has beautiful curb appeal but also includes an office, bonus room and sunroom! The kitchen boasts granite countertops, a ceramic tile backsplash and stainless steel appliances. Office/den downstairs off of the great room could also be used as a guest bedroom. Large master suite and bath with separate shower and garden tub PLUS granite with double bowl sinks! The two secondary bedrooms are spacious, and each have a walk-in closet. Hardwoods, a gas fireplace, front gutters, patio and architectural shingles are just of few of the details this home has.
$349,000
1375 Tamarind Lane Chapin, SC 29036
- Type:
- Single Family
- Sq.Ft.:
- 2,279
- Status:
- Active
- Beds:
- 4
- Lot size:
- 0.02 Acres
- Year built:
- 2020
- Baths:
- 3.00
- MLS#:
- 595369
- Subdivision:
- WESSINGER FARMS
ADDITIONAL INFORMATION
This home is located in the Wessinger Farms subdivision (lot 192). This two-story home features four bedrooms and two and half baths. The foyer opens to the large family room and arched openings leads to the kitchen and dining area. An office and private powder room are also located on the main floor. Three upstairs secondary bedrooms all feature large closets. The master suite features a sitting area, large walk-in closet and a master bath with a water closet and plentiful storage. Floor Plan: Langford School District: Lexington-Richland 5. For more information, please contact the district at 803-476-8000
- Type:
- Single Family
- Sq.Ft.:
- 1,970
- Status:
- Active
- Beds:
- 3
- Lot size:
- 0.12 Acres
- Year built:
- 2020
- Baths:
- 3.00
- MLS#:
- 595228
- Subdivision:
- TIMBERLAKE
ADDITIONAL INFORMATION
Seller will consider owner financing at a 5% rate with a 20% down payment. Beautiful partial brick home in Timberlake near club house. 3 bedroom, 2.5 baths. Main bedroom bottom floor. 2 main bedroom closets. Main bathroom walk in shower with full tile surround. Dining room. Laundry room downstairs. 2 large bedrooms upstairs with common bathroom and play area. Play area could be used as study/office. Gas stove, microwave, Refrigerator all new 2020 Gas fireplace - light switch turn on. Small covered back patio with courtyard size lawn. Covered front porch. Attached garage. Fenced in backyard. Tankless water heater. Chapin school district. Smart home wiring. House under 2-10 Warranty.
$442,500
376 Renoir Lane Chapin, SC 29036
- Type:
- Other
- Sq.Ft.:
- 2,200
- Status:
- Active
- Beds:
- 3
- Lot size:
- 0.15 Acres
- Year built:
- 2018
- Baths:
- 4.00
- MLS#:
- 595189
- Subdivision:
- PORTRAIT HILL
ADDITIONAL INFORMATION
Exquisite home in The Retreat at Portrait Hill! Welcome to this stunning upgraded home located in the highly sought after neighborhood. Ideally situated in Chapin, this residence is near the lake, shopping centers, and award winning schools, making it perfect for families and professionals alike. As you venture inside, you'll immediately notice the hardwoods on the main living area, meticulous upgrades and loving care throughout. The great open floor plan, with a dream come true kitchen, upgraded Quartz countertops, gorgeous eat-in kitchen bar. A new kitchen desk has been added that was custom built. The kitchen also features a custom built and hand painted range hood. Master offers privacy and a custom enlarge shower. The large laundry room with custom built in cabinetry for storage and a crafts area. The lofty ceilings with coffered ceilings in the dining area. In the great room with an open and airy feeling complete with a gas fireplace to relax by. This home offers a cozy covered porch off the back to relax and enjoy the beautifully landscaped (low maintenance) private and fully fenced backyard. This home boasts plenty of space with luxurious tile work, and high-end finishes, providing a haven of comfort and style. Additionally, this home features numerous upgrades including a whole house central vacuum system. HOA includes front yard lawn maintenance, annual power wash, bed straw, pool, clubhouse, ponds, and walking trails! Don't miss the opportunity to own this exquisite home in one of Chapin's most sought-after neighborhoods. Schedule your showing today and experience the best of luxury living at The Retreat at Portrait Hill.
$475,000
511 Triumph Road Chapin, SC 29036
- Type:
- Single Family
- Sq.Ft.:
- 2,925
- Status:
- Active
- Beds:
- 4
- Lot size:
- 0.65 Acres
- Year built:
- 2023
- Baths:
- 3.00
- MLS#:
- 595039
- Subdivision:
- THE HAVEN AT SAINT PETERS
ADDITIONAL INFORMATION
This property boasts 525 linear feet fenced in with approximately another 140-200 ft available behind for additional use, great for kids and animals. Double gate for loading a shed or any other toys into the backyard. The driveway was widened, big enough to fit two full sized trucks. This dynamic 2 Bedroom Down, 2 BR up quasi-ranch might be perfect for you. Only 1 year young, this lovely home welcomes you with a 2 story foyer w/overlook railings from your large loft upstairs. Downstairs French Doored Formal Dining Room or office gives you flexible space. Lovely sunny bedroom and full bath as you enter. Hall opens up to a large great room w/open concept kitchen w/large island/breakfast bar area. Lovely dark cabinets & corner walk in pantry, lots of beautiful quartz countertops &lovely gas stove. All Stainless Steel Appliances. Large Owners suite w/ luxury bath on Main Floor w/separate tub and shower, huge walk in closet and Water Closet. Downstairs also boasts a spacious laundry room/mud room area off the garage. Upstairs you have 500+ sq. ft. Loft, two spacious bedrooms w/large closets and another full bath. This jewel of a home is zoned for the highly desirable Chapin Schools. The location is perfect in town Chapin minutes from the Lowes foods and an assortment of other stores and restaurants. On .65 total acres, upgraded white rock landscaping surrounds the house. Call to see it today.
- Type:
- Single Family
- Sq.Ft.:
- 4,020
- Status:
- Active
- Beds:
- 5
- Lot size:
- 0.28 Acres
- Year built:
- 2019
- Baths:
- 5.00
- MLS#:
- 595008
- Subdivision:
- PORTRAIT HILL
ADDITIONAL INFORMATION
Welcome to your dream home at 2141 Harvestwood Lane! This beautifully designed residence has a fantastic open floor plan, perfect for modern living and entertaining. With a guest suite conveniently located on the main level, this home is ideal for hosting family and friends. Step outside to your private fenced backyard, complete with a sparkling poolâ??perfect for summer gatherings or quiet relaxation. The formal living and dining areas have elegant spaces for special occasions, while the heart of the home, the gourmet kitchen, features a large island and top-of-the-line appliances that will delight any chef. Additional highlights on the main floor include a butlers pantry, spacious mud room with a bench and cubbies, an unbelievable walk-in pantry for all your storage needs, and a thoughtfully designed layout that maximizes space and comfort. Upstairs, you'll find a huge master suite with sitting area, a luxurious en-suite bath, along with three additional bedrooms, each equipped with walk-in closets. The generous bonus room provides extra space for play, work, or relaxation. Located in the friendly neighborhood of Portrait Hill, you'll enjoy community amenities such as a pool, clubhouse, sidewalks, playground, amphitheater, and more! Donâ??t miss this incredible opportunity to make this your forever home! Schedule a showing today!
- Type:
- Other
- Sq.Ft.:
- 1,170
- Status:
- Active
- Beds:
- 2
- Lot size:
- 0.5 Acres
- Year built:
- 1950
- Baths:
- 2.00
- MLS#:
- 165837
- Subdivision:
- The Cottages At Crystal Creek
ADDITIONAL INFORMATION
Immaculate and cozy lake area cottage offering country living at its best, just minutes from Lake Murray. Perfect for weekend getaways to fish or enjoy the lake. There is plenty of room to spread out on the .50 acre lot. The back yard offers a 10 x20 storage building, w/garage door, separate door entry, electrical. The kitchen is fully equipped with gorgeous granite countertops and island. Laminate floors are throughout the entire home. Both bedrooms are large w/lots of closet space and the bathrooms are beautifully updated. This is the perfect home for retirees, and first time home buyers. Make your appointment today!
$346,629
1017 Flat Coat Lane Chapin, SC 29036
- Type:
- Single Family
- Sq.Ft.:
- 2,225
- Status:
- Active
- Beds:
- 5
- Lot size:
- 0.17 Acres
- Year built:
- 2024
- Baths:
- 3.00
- MLS#:
- 594938
- Subdivision:
- BOYKIN HILLS
ADDITIONAL INFORMATION
Up to $5,000 in Closing Costs with Preferred Lender if closed by the end of the year! Bentcreek II B at Boykin Hills is one of our BEST SELLERS! This popular and spacious home has a 5th bedroom downstairs, a full bathroom down, dining area, kitchen open to living room and 9 ft Ceilings on main floor. 2nd level features large family room, 3 additional bedrooms, full bath, and Owner's Suite with vaulted ceiling plus double closets. Ownerâ??s bathroom has a garden tub, separate shower, double vanity and a linen closet. Tankless water heater, landscaped yard with irrigation completes this beautiful home! (Virtual tour and/or listing photos include stock photography. Colors and options might vary.) Targeting a February completion.
$349,629
1052 Flat Coat Lane Chapin, SC 29036
- Type:
- Single Family
- Sq.Ft.:
- 2,225
- Status:
- Active
- Beds:
- 5
- Lot size:
- 0.2 Acres
- Year built:
- 2024
- Baths:
- 3.00
- MLS#:
- 594936
- Subdivision:
- BOYKIN HILLS
ADDITIONAL INFORMATION
Up to $5,000 in Closing Costs with Preferred Lender if closed by the end of the year! Bentcreek II B at Boykin Hills is one of our BEST SELLERS! This popular and spacious home has a 5th bedroom downstairs, a full bathroom down, dining area, kitchen open to living room and 9 ft Ceilings on main floor. 2nd level features large family room, 3 additional bedrooms, full bath, and Owner's Suite with vaulted ceiling plus double closets. Ownerâ??s bathroom has a garden tub, separate shower, double vanity and a linen closet. Tankless water heater, landscaped yard with irrigation completes this beautiful home! (Virtual tour and/or listing photos include stock photography. Colors and options might vary.) Targeting a February completion.
- Type:
- Single Family
- Sq.Ft.:
- 3,300
- Status:
- Active
- Beds:
- 5
- Lot size:
- 0.17 Acres
- Year built:
- 2020
- Baths:
- 4.00
- MLS#:
- 594935
- Subdivision:
- LINKSIDE AT TIMBERLAKE
ADDITIONAL INFORMATION
This home is ready for you! Tucked in the Linkside of Timberlake, this spacious home and community offers a the country club lifestyle in the heart of Chapin's small-town atmosphere. Timberlake Country Club on Lake Murray is a waterfront community with clubhouse, gym, tennis and pickleball, pool, marina and golf course. Walk or ride the golf cart to the clubhouse for activities, or just for dinner. This floor plan has so much space. With 5 bedrooms and 4 baths, the house comfortably suits everyone. Large kitchen with gas range and bar open to the great room and eat-in kitchen area. Access to the private backyard from the sunroom to grill out or do a little gardening. The floor plan is well designed with formal dining, 2-story great room, butlers pantry, large utility area and room and half bath when coming in from the garage. Well appointed master bedroom with massive closet and large bathroom. Upstairs you will find four bedrooms with jack and jill baths, walkway open to the great room, plus walk in storage. Tons of storage and tons of room in this lovely Eastwood Home. You may elect to join the Social Membership &/or Golf Membership. Boat slips are available for rent at marina. Come take a look at Timberlake lifestyle!
$1,875,000
382 Oxenbridge Way Chapin, SC 29036
- Type:
- Single Family
- Sq.Ft.:
- 4,977
- Status:
- Active
- Beds:
- 5
- Lot size:
- 0.38 Acres
- Year built:
- 1992
- Baths:
- 5.00
- MLS#:
- 594748
- Subdivision:
- PLANTATION SUMMIT
ADDITIONAL INFORMATION
This FULLY RENOVATED Lake Murray home is straight from your Pinterest board. The open concept design creates a welcoming space for family and friends to gather. Enjoy the perfect blend of indoor and outdoor living. This modern farmhouse features 5 bedrooms and 4.5 bathrooms, along with a spacious bonus room on the top level. With two primary suites, each room serves as a serene retreat, featuring closets and bathrooms connected to every bedroom. Everything in this home is BRAND NEW! It includes a tankless hot water heater, new gutters, garage door, deck, dock with electricity, driveway the list goes on! All-new custom windows and doors, complete with a transferable LIFETIME WARRANTY! We arenâ??t done yet! This home also includes new hardwood floors, bespoke cabinets, Viking appliances, and a 60-inch side-by-side refrigerator/freezer combo. This property features the only PRIVATE boat ramp in Timberlake, allowing for easy boat access. Located in the highly desirable Timberlake neighborhood, Timberlake Country Club, the golf course, and the community pool are only a golf cart ride away! Don't miss out on this incredible home! Schedule your showing today and start living the Lake Murray DREAM!
$685,000
2113 Ludlow Place Chapin, SC 29036
- Type:
- Single Family
- Sq.Ft.:
- 3,309
- Status:
- Active
- Beds:
- 5
- Lot size:
- 0.25 Acres
- Year built:
- 2021
- Baths:
- 4.00
- MLS#:
- 594740
- Subdivision:
- PALMETTO SHORES
ADDITIONAL INFORMATION
Better than new! Stunning 5 bedroom, 3.5 bath home located in the highly sought after amenity rich Palmetto Shores neighborhood, just moments away from the beautiful shores of Lake Murray. This home boast elegant coffered and tray ceilings, creating an elevated sense of style. Convenience, comfort and relaxation await with the Primary bedroom, laundry and office on main. Four additional bedrooms and large FROG located upstairs for an extra degree of privacy. Step out onto the custom-built covered screen porch to enjoy your own personal backyard oasis, fully fenced with privacy trees surrounding the property. Spend the day grilling on the extended patio while relaxing in the fiberglass inground pool. Launch your boat from the private community ramp and socialize at either of the 2 community pools with cabanas! Priced to sell- Act quickly and be in your new home for the holidays.
$269,900
220 Lynch Lane Chapin, SC 29036
- Type:
- Single Family
- Sq.Ft.:
- 1,303
- Status:
- Active
- Beds:
- 3
- Lot size:
- 0.35 Acres
- Year built:
- 1988
- Baths:
- 2.00
- MLS#:
- 594676
- Subdivision:
- LAKEWOOD ESTATES
ADDITIONAL INFORMATION
WELCOME HOME to 220 Lynch Lane!!! Located in Lakewood Estates this charming property is situated on a beautiful, wooded lot located on a dead-end road. This community offers GATED ACCESS TO LAKE MURRAY, with boat ramp, dock and parking. As you approach the house, you'll be greeted by a welcoming front porch, perfect for rocking and enjoying the peaceful surroundings. Step inside to discover a recently renovated home with an updated kitchen and bathrooms. Gorgeous hardwood floors are in the large living area and hallway. The kitchen features modern appliances with ample storage space. The bathrooms have been beautifully updated creating a spa-like atmosphere. Other notable features of this home include a new hot water heater, a new back deck, and spacious mudroom with updated plumbing. With its prime location in Lakewood Estates and access to Lake Murray, this property offers the perfect combination of tranquility and convenience. Don't miss the opportunity to make 220 Lynch Lane your new home. Contact me to schedule a showing today!!!
$348,457
1038 Flat Coat Lane Chapin, SC 29036
- Type:
- Single Family
- Sq.Ft.:
- 2,321
- Status:
- Active
- Beds:
- 4
- Lot size:
- 0.17 Acres
- Year built:
- 2024
- Baths:
- 3.00
- MLS#:
- 594675
- Subdivision:
- BOYKIN HILLS
ADDITIONAL INFORMATION
With preferred lender up to $5,000 in Closing Costs. Porter II F at Boykin Hills has 9' ceilings on main floor which also contains, a office with bench window seats, a formal dining room, spacious kitchen and large family room. The 2nd level features 3 secondary bedrooms each with walk-in closets plus an owner's suite that boasts a box ceiling, two large walk-in closets, double vanities, garden tub, separate shower, and toilet closet. Tankless water heater, granite counter tops in the kitchen, Luxury Vinyl Planks all down and a landscaped yard with irrigation completes this beautiful home. (Virtual tour and/or listing photos include stock photography. Colors and options might vary.) Targeting a February completion.
- Type:
- Single Family
- Sq.Ft.:
- 3,919
- Status:
- Active
- Beds:
- 3
- Lot size:
- 1.37 Acres
- Year built:
- 1996
- Baths:
- 3.00
- MLS#:
- 594671
ADDITIONAL INFORMATION
LIMITED time opportunity to own a one of a kind retreat on Lake Murray! Sellers health forces quick AS IS sale. Reasonable offers will be considered. This contemporary luxury home has unparalleled comfort and elegance, nestled on 1.37 acres with an in-ground HEATED SALT WATER POOL and large newly resurfaced deck! Fresh paint throughout, renovated bathroom, flex room, office, bulters pantry, storage and a sunroom! This home is minutes from Lighthouse Marina, dining, shopping and the interstate. This luxurious home on Lake Murray provides the perfect blend of tranquility, style, and modern amenities. Make it yours today and start living the lakefront lifestyle you've always dreamed of!
$343,629
1034 Flat Coat Lane Chapin, SC 29036
- Type:
- Single Family
- Sq.Ft.:
- 2,225
- Status:
- Active
- Beds:
- 5
- Lot size:
- 0.17 Acres
- Year built:
- 2024
- Baths:
- 3.00
- MLS#:
- 594610
- Subdivision:
- BOYKIN HILLS
ADDITIONAL INFORMATION
Up to $5,000 in Closing Costs with Preferred Lender if closed by the end of the year! Bentcreek II B at Boykin Hills is one of our BEST SELLERS! This popular and spacious home has a 5th bedroom downstairs, a full bathroom down, dining area, kitchen open to living room and 9 ft Ceilings on main floor. 2nd level features large family room, 3 additional bedrooms, full bath, and Owner's Suite with vaulted ceiling plus double closets. Ownerâ??s bathroom has a garden tub, separate shower, double vanity and a linen closet. Tankless water heater, landscaped yard with irrigation completes this beautiful home! (Virtual tour and/or listing photos include stock photography. Colors and options might vary.) Targeting a February completion.
- Type:
- Single Family
- Sq.Ft.:
- 2,261
- Status:
- Active
- Beds:
- 4
- Lot size:
- 0.37 Acres
- Year built:
- 1994
- Baths:
- 3.00
- MLS#:
- 594667
- Subdivision:
- NIGHT HARBOR
ADDITIONAL INFORMATION
Let's make a deal! The owners of this RANCH home in this close-knit, Friday night fun, walkable neighborhood are eager to help you make this house your home. Welcome to 348 Night Harbor Drive, a magnificent ranch 4-bedroom, 3-bath home (with partial lake views and its own dry storage space) located in the highly sought after lakefront community of Night Harbor. This stunning residence offers access to Lake Murray, featuring a community dock, boat ramp, marina, tennis courts, and a play area perfect for outdoor enthusiasts and families alike! Step inside to discover a thoughtfully designed floor plan that maximizes space and comfort. The spacious Primary Suite boasts elegant flooring, an oversized walk-in shower, stylish double vanities, his/her walk-in closets, tray ceilings and private access to the back deck, creating a serene retreat. The large Great Room features a cathedral ceiling, engineered hardwood flooring, and a cozy gas log fireplace w/ remote. French doors lead to the expansive back deck, seamlessly blending indoor and outdoor living. The well-appointed kitchen includes newer flooring, ample cabinetry, solid surface countertops, upgraded stainless steel appliances (including a gas stove!), a bar area, a pantry, and charming crown molding. Two additional bedrooms provide plenty of space for family or guests, while one features a dramatic cathedral ceiling. The versatile 4th bedroom (FROG) includes a private full bath, ideal for guests or as a home office. You will enjoy entertaining in the private fenced back yard with the airy screened porch and oversized open deck. The sellers' commitment to quality is shown by spending tens of thousands of dollars in the past 2 years in upgrades. They include: crawl space encapsulation with dedicated dehumidifier, UV light for HVAC, a private wood fence, new ductwork in crawl space, ridge vents for the roof, and more. A complete list of enhancements is available upon request. You get all of this plus it is located within the award-winning Chapin school system. This home combines luxury, functionality, and community living.
Open House:
Saturday, 12/7 1:00-3:00PM
- Type:
- Other
- Sq.Ft.:
- 1,700
- Status:
- Active
- Beds:
- 3
- Lot size:
- 1.83 Acres
- Year built:
- 1996
- Baths:
- 2.00
- MLS#:
- 594562
ADDITIONAL INFORMATION
Peace and Serenity with no HOA in Chapin. This home is nestled on 1.83 acres with an amazing location. Just think of all the things you can do with this space. Gardens, green houses, a pool, an outdoor living are for the family, chickens, horses, even an additional home or mother in law suite. This home has 2 huge living areas, a dining room and a den with a fireplace. The kitchen has an island with an eat in bar. The main bathroom is spacious with a jacuzzi garden tub. One huge perk is this property has a well and septic system established. Shopping and places to eat are only minutes away. High speed internet is available and the property is zoned for Chapin Schools.
Andrea D. Conner, License 102111, Xome Inc., License 19633, [email protected], 844-400-XOME (9663), 751 Highway 121 Bypass, Suite 100, Lewisville, Texas 75067

The information being provided is for the consumer's personal, non-commercial use and may not be used for any purpose other than to identify prospective properties consumer may be interested in purchasing. Any information relating to real estate for sale referenced on this web site comes from the Internet Data Exchange (IDX) program of the Consolidated MLS®. This web site may reference real estate listing(s) held by a brokerage firm other than the broker and/or agent who owns this web site. The accuracy of all information, regardless of source, including but not limited to square footages and lot sizes, is deemed reliable but not guaranteed and should be personally verified through personal inspection by and/or with the appropriate professionals. Copyright © 2024, Consolidated MLS®.

Chapin Real Estate
The median home value in Chapin, SC is $420,200. This is higher than the county median home value of $234,700. The national median home value is $338,100. The average price of homes sold in Chapin, SC is $420,200. Approximately 78.73% of Chapin homes are owned, compared to 18.89% rented, while 2.38% are vacant. Chapin real estate listings include condos, townhomes, and single family homes for sale. Commercial properties are also available. If you see a property you’re interested in, contact a Chapin real estate agent to arrange a tour today!
Chapin, South Carolina 29036 has a population of 1,544. Chapin 29036 is more family-centric than the surrounding county with 35.34% of the households containing married families with children. The county average for households married with children is 31.47%.
The median household income in Chapin, South Carolina 29036 is $64,236. The median household income for the surrounding county is $65,623 compared to the national median of $69,021. The median age of people living in Chapin 29036 is 37.4 years.
Chapin Weather
The average high temperature in July is 91.6 degrees, with an average low temperature in January of 29.7 degrees. The average rainfall is approximately 45.1 inches per year, with 1 inches of snow per year.
