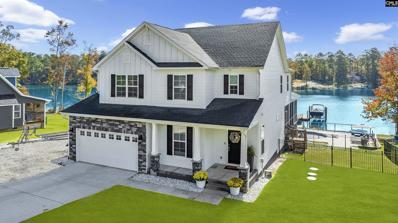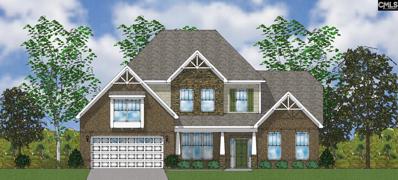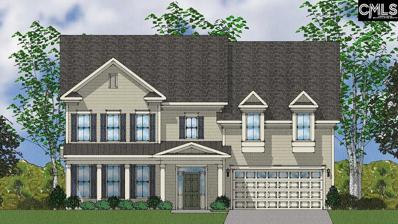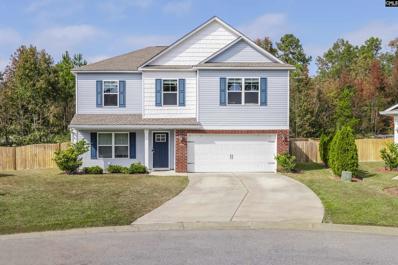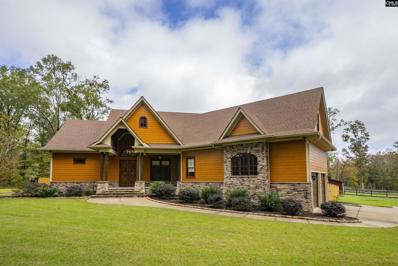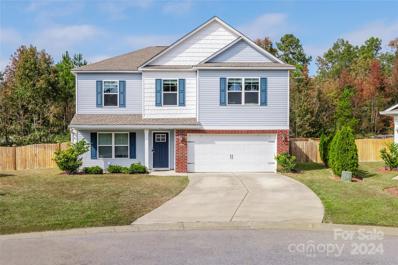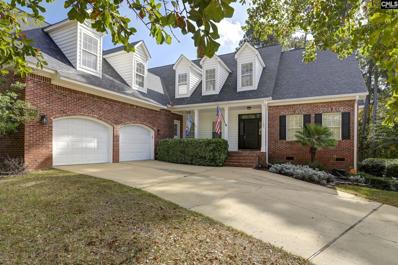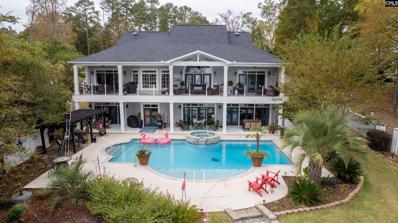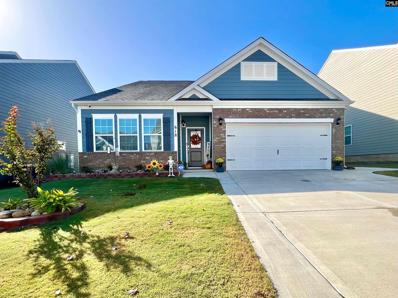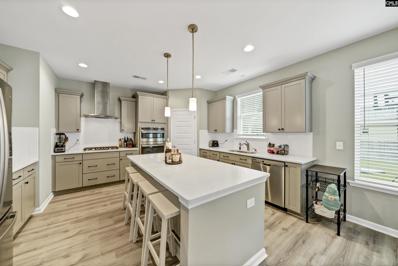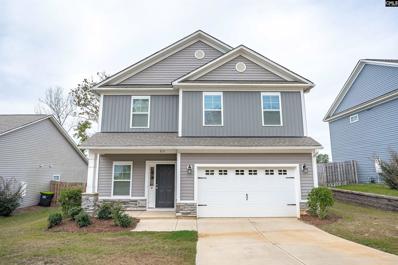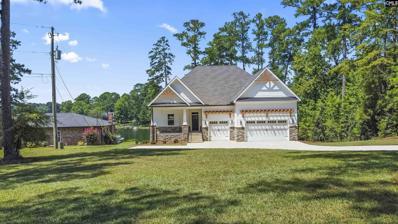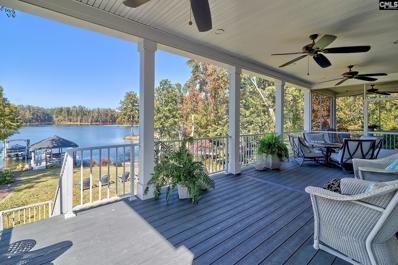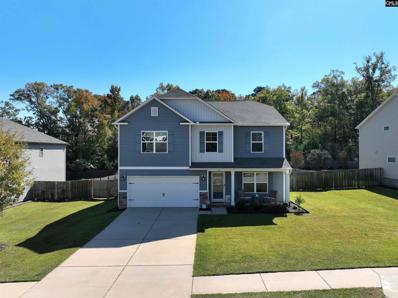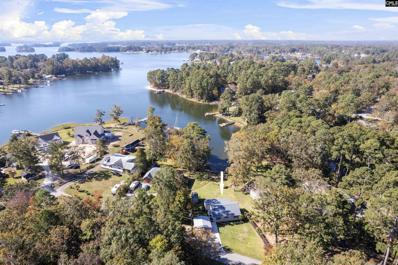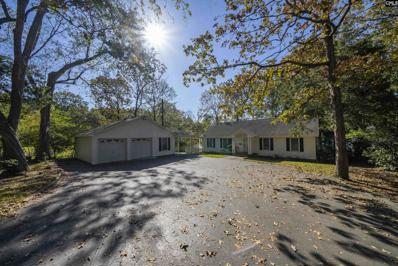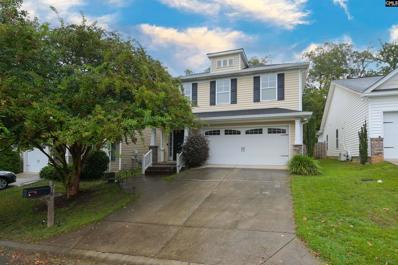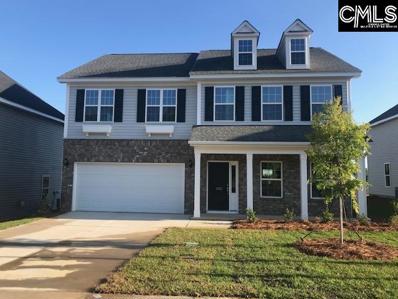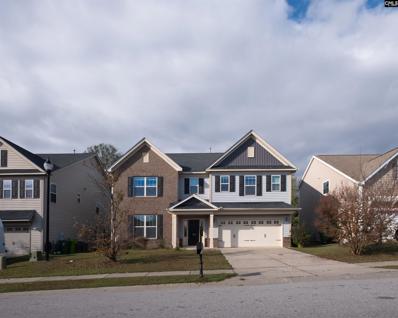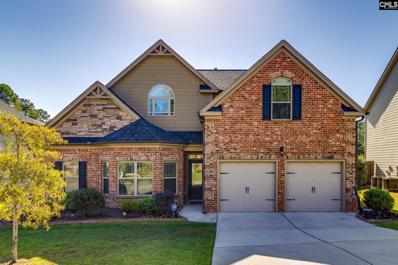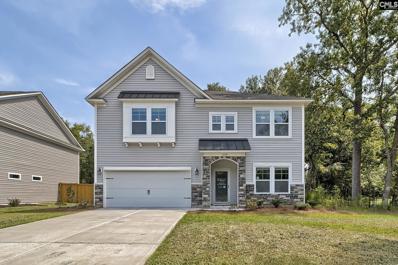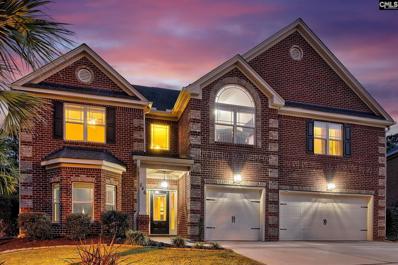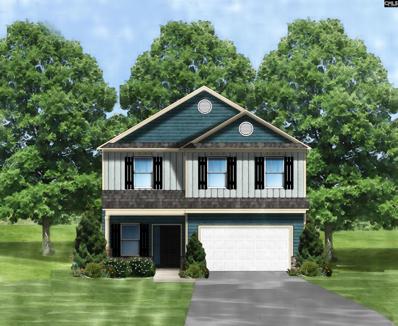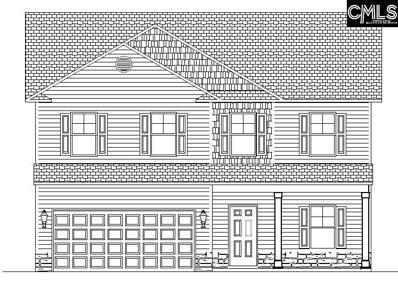Chapin SC Homes for Sale
$1,395,000
339 Newberg Road Chapin, SC 29036
- Type:
- Single Family
- Sq.Ft.:
- 3,213
- Status:
- Active
- Beds:
- 4
- Lot size:
- 0.41 Acres
- Year built:
- 2021
- Baths:
- 4.00
- MLS#:
- 596476
ADDITIONAL INFORMATION
STUNNING HOME ON LAKE MURRAY WITH OUTDOOR OASIS, PRIVATE DOCK AND PRIVATE BOAT LIFT, ZONED FOR AWARD-WINNING CHAPIN SCHOOLS! This 4 bed/3.5 bath home is full of amazing features including lake views from almost every room! Natural light spills through the flowing layout as you move with ease from one room to the next. The large living room features big water views and open access to the kitchen! The spacious and bright eat-in kitchen boasts a large island with bar for seating, granite countertops, walk-in pantry and tons of counter and cabinet space making cooking a breeze! The owner's suite on the main floor features a balcony overlooking the lake, huge walk-in closet and spa-like en suite with soaking tub and double vanity! Each additional bedroom has large closet space and access to lovely shared full baths. Enjoy relaxing with family and friends on the stunning wrap-around screened-in porch that overlooks the tranquil pool or take off on your boat from the private dock and boat ramp!
$581,808
1655 Brewster Court Chapin, SC 29036
- Type:
- Single Family
- Sq.Ft.:
- 3,221
- Status:
- Active
- Beds:
- 4
- Lot size:
- 0.29 Acres
- Year built:
- 2024
- Baths:
- 4.00
- MLS#:
- 596316
- Subdivision:
- PALMETTO SHORES
ADDITIONAL INFORMATION
This Bridges II plan features 4 bedrooms and 3.5 bathrooms in a two-story plan with primary suite down! Arched openings lead from the gorgeous two-story foyer to the coffered ceiling dining room and spacious great room with gas fireplace. 10' ceilings on the main level adds to the open floor plan. The gourmet kitchen features a large island with lots of upgraded soft close cabinets and a flush island with stainless steel sink. The sunny breakfast area has easy access to a covered porch for relaxed outdoor living. The primary suite is accessed from a private alcove and features a boxed ceiling, spacious walk-in closet, and luxurious bath with soaking tub and separate tile shower. The large bonus room is perfect for a media room, playroom, man cave, or upstairs family room. There is also a flex room on the 2nd level that could be perfect for an office or craft room. All of this in a Lake Murray access community that includes a community boat ramp with day dock and two pool amenities! Under construction. **Interior photos are not of actual home, colors and options will vary**
$604,344
1643 Brewster Court Chapin, SC 29036
- Type:
- Single Family
- Sq.Ft.:
- 3,869
- Status:
- Active
- Beds:
- 5
- Lot size:
- 0.27 Acres
- Year built:
- 2024
- Baths:
- 4.00
- MLS#:
- 596315
- Subdivision:
- PALMETTO SHORES
ADDITIONAL INFORMATION
The Duvall II plan with five bedrooms, four baths, and a guest bedroom on the main floor is a must see! The Duvall II offers both a formal living room and formal dining room with coffered ceiling as well as a mudroom with an organizational room. LVP floors line the main level and upstairs hallway. The entry is amazing with a two-story foyer and high ceilings! The kitchen features a large island, quartz countertops, upgraded soft close cabinets, and tiled back splash. The chef in the family will appreciate the gourmet appliances including a gas cooktop and the built-in wall oven and microwave oven combo and a stainless-steel wall mounted hood that is vented to the outside. Relax and read a book in the bright sunroom off of the great room or BBQ on the rear patio. The great room is open to the kitchen and incudes a gas log fireplace as a focal point. Upstairs you will find the primary suite, two secondary bathrooms and three additional bedrooms with a Jack and Jill bath in between two of the bedrooms. The primary suite is absolutely gorgeous with a sitting area, boxed ceiling, large primary bath with a separate tiled tub and shower and a huge walk-in closet. A large laundry room and a spacious bonus room complete this home. **Interior photos are not of actual home, colors and options will vary** Under construction
$350,000
270 Elsoma Drive Chapin, SC 29036
- Type:
- Single Family
- Sq.Ft.:
- 3,040
- Status:
- Active
- Beds:
- 5
- Lot size:
- 0.24 Acres
- Year built:
- 2019
- Baths:
- 3.00
- MLS#:
- 596282
- Subdivision:
- LONG PINE STATION
ADDITIONAL INFORMATION
Welcome to this spacious 5-bedroom (or 4-bedroom plus office!) home with $25,000 worth of builder upgrades, located at the end of a quiet cul-de-sac in a highly desirable Chapin neighborhood. This property boasts a large, fenced-in backyard perfect for outdoor enjoyment, complete with a patio (with its own gas line!) ideal for entertaining or privacy. Inside, you'll find a spacious kitchen with ample storage and new water-resistant, modern vinyl plank flooring throughout the main areas. Upstairs, a generous bonus/loft space offers endless possibilities for additional living, recreation, or office space. The expansive master suite features TWO huge closets and a garden tub for a touch of luxury. With a formal dining room and a cozy gas fireplace in the main living area, this home is ready for the holidays! Located close to the amenities of Chapin, lake access, and Dreher Island, with convenient commuting options, this home presents a perfect balance of tranquility and accessibility. **$5,000 credit to buyer for all new painting (and all patching!) at closing with reasonable offers!!** COURTESY LISTING FOR AMY E "BETSY" JENKINS - EXP REALTY - SC # 108556. 803.818.1350. OFFERS TO [email protected]
$959,500
171 Lake Tide Drive Chapin, SC 29036
- Type:
- Single Family
- Sq.Ft.:
- 2,818
- Status:
- Active
- Beds:
- 3
- Lot size:
- 6 Acres
- Year built:
- 2017
- Baths:
- 3.00
- MLS#:
- 596262
ADDITIONAL INFORMATION
Custom built Craftsman style home on 6 private acres with a beautiful 4 horse stall! This amazing property is close in to Chapin and Interstate 26! Open floor plan greets you as you enter the home. Custom hardwood floors, built ins, and high ceilings throughout. Large family room which overlooks the open kitchen, with custom cabinetry, solid surface countertops, island, and extra family room or could be sunroom off the kitchen w/ a fireplace! Owners suite is situated off the living room, with tray ceilings, large walk in closet, double vanity, separate shower and tub, private bathroom and access to patio/swimming pool area. Bedrooms 2 and 3 share a Jack & Jill bathroom on the other side of the kitchen. Oversized laundry room & mud room off the 2 car garage entrance. There is a front room at the entrance of the home that could be a 4th bedroom, office, study, media room. Lovely inground swimming pool w/ large patio and privacy fence surrounding the pool. 4 horse stable with electricity, with a paddock on the back side of the property. Mature hardwoods for ultra privacy. Award winning schools, close to Timberlake Country club, Lake Murray access & downtown Chapin. Rare find in Chapin!
$350,000
270 Elsoma Drive Chapin, SC 29036
- Type:
- Single Family
- Sq.Ft.:
- 3,040
- Status:
- Active
- Beds:
- 5
- Lot size:
- 0.24 Acres
- Year built:
- 2019
- Baths:
- 3.00
- MLS#:
- 4196396
- Subdivision:
- Other
ADDITIONAL INFORMATION
Welcome to this spacious 5-bedroom (or 4-bedroom plus office!) home with $25,000 worth of builder upgrades, located at the end of a quiet cul-de-sac in a highly desirable Chapin neighborhood. This property boasts a large, fenced-in backyard perfect for outdoor enjoyment, complete with a patio (with its own gas line!) ideal for entertaining or privacy. Inside, you'll find a spacious kitchen with ample storage and new water-resistant, modern vinyl plank flooring throughout the main areas. Upstairs, a generous bonus/loft space offers endless possibilities for additional living, recreation, or office space. The expansive master suite features TWO huge closets and a garden tub for a touch of luxury. With a formal dining room and a cozy gas fireplace in the main living area, this home is ready for the holidays! Located close to the amenities of Chapin, lake access, and Dreher Island, with convenient commuting options, this home presents a perfect balance of tranquility and accessibility.
$649,000
100 Oak Trace Court Chapin, SC 29036
- Type:
- Single Family
- Sq.Ft.:
- 3,560
- Status:
- Active
- Beds:
- 4
- Lot size:
- 0.38 Acres
- Year built:
- 1997
- Baths:
- 4.00
- MLS#:
- 596175
- Subdivision:
- TIMBERLAKE Â?? FAIRWAY OAKS
ADDITIONAL INFORMATION
Amazing 4/3.5 over 3500sf Timberlake Plantation home with formal dining, living room, sunroom, and massive great room on the second floor. Brand new Anderson Doors. New roof in 2018, and in 2019 all new stainless steel kitchen appliances The stunning living room has a gas fireplace with a wet bar. The first-floor main bedroom has direct access the the sunroom with a walk-in shower, soaker tub, and marriage-saver water closet! Other features include a tankless water heater, a whole house Generac generator, and a massive deck overlooking a stunning pond and the Timberlake Country Club 12th fairway. The whole home has new plumbing throughout. The walk-in crawl space has an encapsulated vapor barrier. The finished 2nd floor is perfect for a mother-in-law or teenager suite with so much walk-in storage you won't believe it. The 2 car garage on this corner lot provides even more space for storage or multiple refrigerators/freezers There is also a lifetime warranty from Mount Valley Foundation for structural integrity which is priceless. The expanded back deck has natural gas plumbed for the grill. Maintanance contracts for HVAC, fireplace, and plumbing systems are included. The home sits next to a wooded lot that can never be developed which provides a wonderful sence of privacy and nature. The school bus stop is on the corner in front of the house. Charm, elegance, roominess, and the huge amount of storage make this home a showplace. Timberlake Country Clubmbership includes amenities such as an award-winning golf course, swimming pool, tennis courts, and Marina which can be purchased separately (NOT included in purchase price).
$1,949,000
160 Haywain Drive Chapin, SC 29036
- Type:
- Single Family
- Sq.Ft.:
- 5,417
- Status:
- Active
- Beds:
- 4
- Lot size:
- 0.59 Acres
- Year built:
- 2001
- Baths:
- 6.00
- MLS#:
- 596173
ADDITIONAL INFORMATION
Welcome to PARADISE! This home is located in Chapin, SC on beautiful Lake Murray, and is perfect for entertaining. The lower level could be used as an in-law, teen suite, or ideal for house guests. You are immediately greeted with beautiful lake views as you enter the atrium-style foyer. On the main level is the large great room, with a gas fireplace, the dining area with a bay window, and a kitchen that would make a non-cooker want to whip up a gourmet dinner. The kitchen includes high-end stainless steel appliances including double ovens, a microwave drawer, a gas cooktop on the island, and a Sub-Zero refrigerator. There are big water views from the kitchen, great room, and dining area, with French doors to the upper patio. Wake to beautiful lake views from the huge master bedroom with a custom-remodeled bathroom with an awesome large shower and walk-in closet (with shelves and drawers). Down the hall on the way to the garage, is the half bath, the spacious laundry room, and a large guest bedroom with it's private bathroom. On the lower level is a large entertainment room being used for billiards and a media room. The 2nd kitchen downstairs if perfect for summertime entertaining from the pool or lake or in the fall for football games on the big screen. There is also a half bath off of the kitchen and two more large bedrooms with private bathrooms. All the rooms on the lower level have French doors and awesome lake views. Also downstairs are the mechanical room, the water room, and storage space. Let's go outside! Enjoy grilling from the upper covered patio or the lower covered patio. There is so much room for entertaining. Enjoy the summers with a dip in the 35-thousand-gallon Gunite pool. Enjoy summer nights under the fans of the double pergola or spread out on the lower stone patio around the firepit. Enjoy swimming or floating in the cove with 100 feet of water frontage, a dock, and a boat lift. This gorgeous home is located in the Chapin School District and is close to dining, shopping, and entertainment. Put this one at the top of your list! This is truly resort style living at it's best!
- Type:
- Single Family
- Sq.Ft.:
- 2,462
- Status:
- Active
- Beds:
- 4
- Lot size:
- 0.16 Acres
- Year built:
- 2022
- Baths:
- 3.00
- MLS#:
- 596160
- Subdivision:
- WOODLAND CROSSING
ADDITIONAL INFORMATION
Presenting 618 Autumn Shiloh Dr, Chapin, SC: a pristine residence boasting a craftmanship reflecting the contemporary comfort of suburban living. Constructed in 2022, this home manifests an almost untouched quality, located in a friendly community with a well-appointed community pool. The propertyâ??s facade charms with a harmonious blend of neutral tones and a welcoming front porch that invites you into a haven of modern living. The thoughtful landscaping and clean lines of the architecture promise a serene lifestyle. Buyers please call Michaela DeBruhl at 803-320-7165 for more information. Inside, the layout is a modern delight, with an open floor plan that creates a rich feel of spaciousness and fluidity. The kitchen opens seamlessly to the living area, featuring crisp cabinetry and ample granite countertops, ideal for hosting and daily family life. Large windows ensure that each day is greeted with abundant natural light. The main living area flows with elegance, anchored by a subtly placed fireplace, which adds a touch of warmth to the space. The rich hues of the LVP flooring and the sophisticated neutral palette of the walls give a feeling of tranquility and elegance. Recessed lighting illuminates the room, highlighting each thoughtful design choice. Accommodations include four well-sized bedrooms and three full bathrooms, ensuring ample space for both relaxation and privacy. The upstairs loft provides a versatile space, perhaps a home office, play area, or additional lounge, showcasing the homeâ??s multi-dimensional functionality. The second level fourth bedroom with its own full bathroom provides a perfect guest suite or teenagerâ??s retreat. Distinctive attention to practicality is evident in the laundry room, which boasts two closets, providing exceptional storage options and organizational opportunities. Reflecting the propertyâ??s mindful design, the driveway has been extended in width and a paved sidewalk runs along the side of the home, emphasizing the meticulous care and attention invested into every corner of the home. The backyard is a fenced oasis boasting a covered lounge area and grill gazebo.
- Type:
- Single Family
- Sq.Ft.:
- 2,877
- Status:
- Active
- Beds:
- 4
- Lot size:
- 0.17 Acres
- Year built:
- 2021
- Baths:
- 4.00
- MLS#:
- 596198
- Subdivision:
- PORTRAIT HILL
ADDITIONAL INFORMATION
This hardiplank and stone home is only 3 years young and has all the upgrades that you want and deserve. The gourmet kitchen is open to the living spaces and boasts quartz counters, an island, walk-in pantry, gas cooktop with commercial style vented hood, tile backsplash and more. The owner's retreat is huge, with soaring ceilings, TWO walk-in closets, separate vanities, a large soaking tub and separate shower. There is a heavy molding package that showcases the quality of the home. There is even a gas log fireplace that you can curl up beside and enjoy a good book and some cocoa this holiday season. You will love that this floor plan also has a 5th bedroom or playroom upstairs as well as an office downstairs. This home is on one of the larger lots in the subdivision and the lot extends past the fence in the rear. You will love the convenient location as you are close to grocery shopping, award winning schools, the interstate and Chapin. What more could you ask for.
$349,900
215 Doolittle Drive Chapin, SC 29036
- Type:
- Single Family
- Sq.Ft.:
- 1,961
- Status:
- Active
- Beds:
- 4
- Lot size:
- 0.17 Acres
- Year built:
- 2021
- Baths:
- 3.00
- MLS#:
- 596084
- Subdivision:
- CYPRESS GLEN
ADDITIONAL INFORMATION
Spacious, 4 bed, 2.5 bath home that's only 3 years young!!! Zoned for Chapin schools and located in the desirable Cypress Glen Subdivision. This open floor plan home features LVP flooring throughout all common areas and tons of upgrades galore! The spacious kitchen over looks the family room with features including expresso stained cabinetry, granite countertops, huge eat-in bar, recessed lighting, and stainless steel appliances. Home is also wire for Bluetooth! The primary suite, located on second level, boasts a large walk-in closet, box ceiling, ceiling fan & private bath with tiled shower, soaking tub & dual vanity. Other 3 bedrooms, located on second level, share the full bath. The home is also loaded with GreenSmart energy efficient features: radiant barrier attic sheathing, if available, HERS testing, tankless water heater, energy efficient gas furnace and much, much more! Zoned for award winning Chapin schools and convenient to Lake Murray, shopping, schools, etc.
$1,479,000
1024 Trillie Lane Chapin, SC 29036
- Type:
- Single Family
- Sq.Ft.:
- 3,719
- Status:
- Active
- Beds:
- 4
- Lot size:
- 1 Acres
- Year built:
- 2024
- Baths:
- 6.00
- MLS#:
- 596070
ADDITIONAL INFORMATION
Welcome to your dream home on Lake Murray! This exquisite property boasts 100 feet of waterfrontage, complete with a private dock, nestled on a sprawling 1-acre lot. This 4-bedroom - all with private baths, offers the ultimate in lakeside living. As you step inside, you'll be greeted by a spacious open floor plan that seamlessly blends elegance with functionality. The gourmet kitchen is a chef's delight, featuring stainless steel appliances, a large island, and ample storage space. The adjacent Great Room is the perfect place to relax and unwind, with a charming stone fireplace and coffered ceiling adding a touch of sophistication while viewing the lake. Entertain in style with a dining room which overlooks the lake, or step outside and enjoy dining on the expansive deck. For cozy evenings, retreat to the screened porch with its own stone fireplace, creating the ideal ambiance for gatherings with family and friends. The Master Bedroom is a true sanctuary, offering great views of the lake, a coffered ceiling, and luxurious amenities including his-and-hers closets, a large tile shower, and a standalone tub - the epitome of relaxation and indulgence. On the second floor is an office or bedroom (no closet). The lower level of the home features a fully finished basement, complete with two additional bedrooms and a large family room that opens onto a large covered porch - perfect for enjoying the gentle lake breeze. A 3 car garage in the front and 1 car garage in the back to store your lake toys makes this home a true masterpiece.
$1,799,900
338 Limestone Road Chapin, SC 29036
- Type:
- Single Family
- Sq.Ft.:
- 4,468
- Status:
- Active
- Beds:
- 5
- Lot size:
- 0.58 Acres
- Year built:
- 2019
- Baths:
- 4.00
- MLS#:
- 596038
ADDITIONAL INFORMATION
Welcome to this luxurious lakeside retreat on Lake Murray, an exquisite property that could easily grace the pages of Better Homes and Gardens. Spanning an impressive 4,468 sq. ft., this home boasts a thoughtful floor plan that ensures comfort and privacy. The main level features a spacious owner's suite with double walk-in closets, separate vanities connected by a generous countertop space, and sweeping lake views. Upstairs you will find two private suites each with en-suite bathrooms, while the fully finished walkout basement provides a kitchenette, large recreation room, two bedrooms, a bathroom, and ample unfinished storage as well as additional unfinished storage in the 2nd story. The heart of the home is the great room, with a cozy gas fireplace framed by custom built-ins and stunning LVP flooring throughout. Outdoors, a screened porch and a covered porch invite you to soak in the panoramic water views. The property includes a dock with a boat lift, jetski docking, and a covered gazebo in a protected cove for peaceful waterfront relaxation. With gutter guards for low maintenance, this home is situated in the highly sought-after Chapin area, known for its top-rated schools, marinas, fine dining, and shopping. Donâ??t miss the opportunity to make this lakeside dream home your reality!
$469,900
123 Sunsation Drive Chapin, SC 29036
- Type:
- Single Family
- Sq.Ft.:
- 3,040
- Status:
- Active
- Beds:
- 5
- Lot size:
- 0.28 Acres
- Year built:
- 2017
- Baths:
- 3.00
- MLS#:
- 595990
- Subdivision:
- HIDDEN COVE
ADDITIONAL INFORMATION
Donâ??t miss the Stunning Home with easy access to Lake Murray - Welcome to Hidden Cove! Â This 5 Bedroom, 3 Bath home is loaded with upgrades and will help you make memories for you family all year long! Â Take the short walk to the community dock that can be used for swimming, fishing, kayaking, or boating. Â The open concept is just what youâ??re looking for with the Kitchen flowing nicely into the great room and dining room. Â There is also a bedroom with a full bathroom located on the main level. Â The Primary Suite is amazing with 2 Walk-in Closets and a Beautiful En-Suite! Â Enjoy grilling on the back covered porch while taking in the privacy of the large fenced in backyard. Â Zoned for the Award Winning Chapin Schools and close to many shopping and dining options. Â You deserve the best - home, neighborhood, schools and surroundings! Â Give me a call to set up a private showing!
$599,000
208 Lakeside Drive Chapin, SC 29036
- Type:
- Single Family
- Sq.Ft.:
- 1,284
- Status:
- Active
- Beds:
- 2
- Lot size:
- 0.33 Acres
- Year built:
- 1982
- Baths:
- 2.00
- MLS#:
- 595946
- Subdivision:
- STEPHENSON LAKES
ADDITIONAL INFORMATION
Updated - Enjoy the best of lakeside living in this beautifully updated two-bedroom cottage on Lake Murray! With new flooring throughout and a renovated kitchen featuring a large island, granite countertops, and stainless-steel appliances, this home blends comfort with modern style. The bright all-season sunroom provides the perfect spot to relax or entertain with stunning lake views. Outside you have a new storage shed and your own dock to be out on your boat in minutes! This home is move-in ready with a new hot water tank, HVAC is only 2 years old and a low maintenance metal roof! An optional HOA membership grants access to the community boat ramp and day dock that is only 2 doors down. This lakeside retreat is convenient to I-26, shopping and restaurants! The glassed-in all-season Sunroom is being considered in the square footage with Mobil HVAC unit.
- Type:
- Single Family
- Sq.Ft.:
- 1,800
- Status:
- Active
- Beds:
- 4
- Lot size:
- 0.72 Acres
- Year built:
- 1992
- Baths:
- 2.00
- MLS#:
- 595964
ADDITIONAL INFORMATION
Beautiful lakefront property with four bedroom two bath bungalow to include a detached two car garage with its own office or workout room. This home is nicely shaded with mature trees & landscape and just over 100 feet of water frontage. Dock permit & quote in hand. Gleaming hardwoods throughout. Update this gem or enlarge the foot print on this .72 acre lot. This offering is as-is but home has been well maintained, never leased, and owner occupied.
- Type:
- Single Family
- Sq.Ft.:
- 1,686
- Status:
- Active
- Beds:
- 4
- Lot size:
- 0.08 Acres
- Year built:
- 2011
- Baths:
- 3.00
- MLS#:
- 595897
- Subdivision:
- WHISPERING GLEN
ADDITIONAL INFORMATION
BEAUTIFUL HOME NESTLED IN DESIRABLE WHISPERING GLEN NEIGHBORHOOD, ZONED FOR AWARD-WINNING LEX/RICHLAND 5 SCHOOLS! This 4 bed/2.5 bath home is full of amazing features! Natural light spills throughout the flowing layout as you move with ease from one room to the next. The large living room features a cozy fireplace and open access to the kitchen! The kitchen boasts granite countertops, large bar for seating, pantry and tons of counter and cabinet space making cooking a breeze! The owner's suite features a walk-in closet and spa-like en suite with soaking tub and walk-in shower! Each additional bedroom has ample closet space and access to lovely shared full bath. Enjoy relaxing or entertaining on the beautiful patio that looks out onto the fully-fenced backyard!
$349,000
1342 Tamarind Lane Chapin, SC 29036
- Type:
- Single Family
- Sq.Ft.:
- 2,279
- Status:
- Active
- Beds:
- 4
- Lot size:
- 0.16 Acres
- Year built:
- 2020
- Baths:
- 3.00
- MLS#:
- 595857
- Subdivision:
- WESSINGER FARMS
ADDITIONAL INFORMATION
This home is located in the Wessinger Farms subdivision This two-story home features four bedrooms and three full baths. The foyer opens to the large family room and arched openings leads to the kitchen and dining area. A guest suite (or 5th bedroom) is also located on the main floor. Three upstairs secondary bedrooms all feature large closets. The master suite features a sitting area, large walk-in closet and a master bath with a water closet and plentiful storage. The backyard is also fenced in. School District: Lexington-Richland 5. For more information, please contact the district at 803-476-8000
$425,000
736 Kimsey Drive Chapin, SC 29036
- Type:
- Single Family
- Sq.Ft.:
- 4,037
- Status:
- Active
- Beds:
- 5
- Lot size:
- 0.16 Acres
- Year built:
- 2014
- Baths:
- 3.00
- MLS#:
- 595856
- Subdivision:
- WESTCOTT RIDGE
ADDITIONAL INFORMATION
This five bedroom, three bath home features over 4,000 square feet of living space. The main level has a formal living room, formal dining room with coffered ceiling, and a family room with fireplace that opens to the kitchen. Laminate hardwood flooring and crown molding are featured throughout the downstairs. An organizational room by the garage entry makes a great craft space, study area, or mudroom. The master suite is located upstairs and offers a sitting area, tray ceiling, his and hers closets with dressing room, separate granite vanities, and a separate garden tub/shower. All secondary bedrooms (3 with walk in closets!) and laundry room are located upstairs. This home also has a full privacy fence and a covered back porch.
- Type:
- Single Family
- Sq.Ft.:
- 1,748
- Status:
- Active
- Beds:
- 3
- Lot size:
- 0.35 Acres
- Year built:
- 2018
- Baths:
- 3.00
- MLS#:
- 595800
- Subdivision:
- LONG PINE STATION
ADDITIONAL INFORMATION
***$5000.00 credit*** How does almost half of an acre on a cul de sac with award-winning schools sound? Well, look no further than this gem in Chapin's wonderful neighborhood Long Pine Station! This home boasts an open floor plan with a comfortable front room for entertaining that flows right into a functional kitchen with an island, granite countertops and a microwave oven that is also an air fryer and convection oven. The large master is on the main floor and has two walk-in closets for plenty of storage. The two bedrooms upstairs have more closet space than imaginable, enough room to store seasonal items away. The backyard is an oasis that you will never want to leave. It stretches far and wide and is enclosed with a six foot privacy fence throughout. The attached pergola makes for a relaxing atmosphere to escape with a book or to entertain friends. The extras never end in this home and include a gas fireplace in front room, a Honeywell security system, a Bose speaker system, sodded yard, integrated sprinkler system, french drain system, gutters throughout, upgraded shower in Main suite and so much more! This home will not last long as it hits all the buttons for comfortable and stylish living out by Lake Murray! Shopping is nearby, but the home still feels tucked into quiet country living. Truly the best of all worlds!!
- Type:
- Single Family
- Sq.Ft.:
- 2,895
- Status:
- Active
- Beds:
- 4
- Lot size:
- 0.19 Acres
- Year built:
- 2017
- Baths:
- 4.00
- MLS#:
- 595780
- Subdivision:
- LEVER CREEK
ADDITIONAL INFORMATION
Looking for the perfect entertaining home for the upcoming holidays? Look no further! This gorgeous 2 story brick and hardy plank home is nestled in the highly sought after town of Chapin in the Lever Creek subdivision. As you walk through the front door, you are welcomed into a generous foyer with hand scraped hardwood floors that flow through the entire downstairs living areas. Just off the foyer is a lovely formal dining room that features an arched entry, heavily molded ceilings, governor's paneling, and a bay window. As you continue through the lower level of the home, you will discover an open concept living area with a well-appointed kitchen, breakfast area, and a living area with soaring heavily molded ceilings. The primary bedroom is located on the lower level, has a soaring ceiling and an abundance of natural light. Upstairs has a loft area and each bedroom has either a private or "Jack and Jill" bathroom. The fenced backyard has established fruit trees, a fun playset that conveys with the sale, and a screened porch. Lever Creek features a community pool and close proximity to all that Chapin and Lake Murray have!
$343,846
1057 Flat Coat Lane Chapin, SC 29036
- Type:
- Single Family
- Sq.Ft.:
- 2,321
- Status:
- Active
- Beds:
- 4
- Lot size:
- 0.17 Acres
- Year built:
- 2024
- Baths:
- 3.00
- MLS#:
- 595776
- Subdivision:
- BOYKIN HILLS
ADDITIONAL INFORMATION
Up to $5,000 in Closing Costs with Preferred Lender. Porter II E at Boykin Hills has 9' ceilings on main floor which also contains, an office, a formal dining room, spacious kitchen and large family room. The 2nd level features 3 secondary bedrooms each with walk-in closets plus an owner's suite that boasts a box ceiling, two large walk-in closets, double vanities, garden tub, separate shower, and toilet closet. Tankless water heater, granite counter tops in the kitchen, Luxury Vinyl Plank all down and a landscaped yard with irrigation completes this beautiful home. (Virtual tour and/or listing photos include stock photography. Colors and options might vary.) Targeting an February completion.
- Type:
- Single Family
- Sq.Ft.:
- 6,088
- Status:
- Active
- Beds:
- 6
- Lot size:
- 0.27 Acres
- Year built:
- 2014
- Baths:
- 5.00
- MLS#:
- 595787
- Subdivision:
- THE VILLAGE AT HILTON
ADDITIONAL INFORMATION
Welcome home to your all-brick, 6,088 square foot residence- on pristinely landscaped cul-de-sac lot in the desirable neighborhood of The Village at Hilton! 100% owned solar panels are included contributing to energy-efficient electric bills-which is a big deal for a 6 bedroom home! Walking inside, you will find a beautiful private office with French doors, two huge living room areas, a beautiful open kitchen with granite countertops, gas cooktop, and double ovens! Youâ??ll be blown away by the arched doorways and extensive molding throughout the home. Your separate dining room features coffered ceilings and ample space for entertaining and family gatherings. From the second floor, you will find another large living room area, the master bedroom, and three additional bedrooms all with walk-in closets! The sweeping master bedroom has SO MUCH SPACE- you can even have your own sitting room area. The master bathroom oasis features a separate garden tub, tiled shower, dual vanities, and LARGE his/hers walk in closet. Head up to the third floor, where a spacious media room awaits, along with two additional bedrooms. This meticulously maintained home provides plenty of space and storage for all of your needs. Extra large driveway allows for plenty of vehicles and your expansive three car garage contains a TESLA charging station. Spacious fenced in backyard with covered patio! The established neighborhood features fantastic amenities- including walking trails, a stocked pond for fishing, and a community pool overlooking the pond. Plus, youâ??re just a half-mile from Lake Murray, with the public boat launch only 7 minutes away. Located within the highly-rated Chapin school district, this home is a must-see! Schedule your private showing today.
$312,223
1053 Flat Coat Lane Chapin, SC 29036
- Type:
- Single Family
- Sq.Ft.:
- 1,861
- Status:
- Active
- Beds:
- 4
- Lot size:
- 0.17 Acres
- Year built:
- 2024
- Baths:
- 3.00
- MLS#:
- 595768
- Subdivision:
- BOYKIN HILLS
ADDITIONAL INFORMATION
Up to $5,000 in Closing Costs with Preferred Lender. Harper II A at Boykin Hills has 9' ceilings on main floor that opens to a spacious foyer and that leads into an open family room! The Owner's Suite has walk closets, private bathroom with double vanity, garden tub and a separate shower. A Spacious Kitchen with granite counter tops, stainless steel appliance package, tankless hot water heater, architectural shingles and a landscaped yard with irrigation completes this beautiful home. (Virtual tour and/or listing photos include stock photography. Colors and options might vary.) Targeting a February completion.
$330,327
1049 Flat Coat Lane Chapin, SC 29036
- Type:
- Single Family
- Sq.Ft.:
- 2,100
- Status:
- Active
- Beds:
- 4
- Lot size:
- 0.17 Acres
- Year built:
- 2024
- Baths:
- 3.00
- MLS#:
- 595761
- Subdivision:
- BOYKIN HILLS
ADDITIONAL INFORMATION
Up to $5,000 in Closing Costs with Preferred Lender. Davenport II D at Boykin Hills. Main level features dining, kitchen, breakfast and large family room. 2nd level features spacious owner's suite, 3 additional bedrooms and full secondary bath. Tankless water heater, landscaped yard with irrigation completes this beautiful home! (Virtual tour and/or listing photos include stock photography. Colors and options might vary.) Targeting a February completion.
Andrea D. Conner, License 102111, Xome Inc., License 19633, [email protected], 844-400-XOME (9663), 751 Highway 121 Bypass, Suite 100, Lewisville, Texas 75067

The information being provided is for the consumer's personal, non-commercial use and may not be used for any purpose other than to identify prospective properties consumer may be interested in purchasing. Any information relating to real estate for sale referenced on this web site comes from the Internet Data Exchange (IDX) program of the Consolidated MLS®. This web site may reference real estate listing(s) held by a brokerage firm other than the broker and/or agent who owns this web site. The accuracy of all information, regardless of source, including but not limited to square footages and lot sizes, is deemed reliable but not guaranteed and should be personally verified through personal inspection by and/or with the appropriate professionals. Copyright © 2024, Consolidated MLS®.
Andrea Conner, License #298336, Xome Inc., License #C24582, [email protected], 844-400-9663, 750 State Highway 121 Bypass, Suite 100, Lewisville, TX 75067

Data is obtained from various sources, including the Internet Data Exchange program of Canopy MLS, Inc. and the MLS Grid and may not have been verified. Brokers make an effort to deliver accurate information, but buyers should independently verify any information on which they will rely in a transaction. All properties are subject to prior sale, change or withdrawal. The listing broker, Canopy MLS Inc., MLS Grid, and Xome Inc. shall not be responsible for any typographical errors, misinformation, or misprints, and they shall be held totally harmless from any damages arising from reliance upon this data. Data provided is exclusively for consumers’ personal, non-commercial use and may not be used for any purpose other than to identify prospective properties they may be interested in purchasing. Supplied Open House Information is subject to change without notice. All information should be independently reviewed and verified for accuracy. Properties may or may not be listed by the office/agent presenting the information and may be listed or sold by various participants in the MLS. Copyright 2024 Canopy MLS, Inc. All rights reserved. The Digital Millennium Copyright Act of 1998, 17 U.S.C. § 512 (the “DMCA”) provides recourse for copyright owners who believe that material appearing on the Internet infringes their rights under U.S. copyright law. If you believe in good faith that any content or material made available in connection with this website or services infringes your copyright, you (or your agent) may send a notice requesting that the content or material be removed, or access to it blocked. Notices must be sent in writing by email to [email protected].
Chapin Real Estate
The median home value in Chapin, SC is $420,200. This is higher than the county median home value of $234,700. The national median home value is $338,100. The average price of homes sold in Chapin, SC is $420,200. Approximately 78.73% of Chapin homes are owned, compared to 18.89% rented, while 2.38% are vacant. Chapin real estate listings include condos, townhomes, and single family homes for sale. Commercial properties are also available. If you see a property you’re interested in, contact a Chapin real estate agent to arrange a tour today!
Chapin, South Carolina 29036 has a population of 1,544. Chapin 29036 is more family-centric than the surrounding county with 35.34% of the households containing married families with children. The county average for households married with children is 31.47%.
The median household income in Chapin, South Carolina 29036 is $64,236. The median household income for the surrounding county is $65,623 compared to the national median of $69,021. The median age of people living in Chapin 29036 is 37.4 years.
Chapin Weather
The average high temperature in July is 91.6 degrees, with an average low temperature in January of 29.7 degrees. The average rainfall is approximately 45.1 inches per year, with 1 inches of snow per year.
