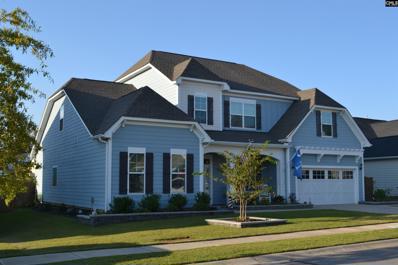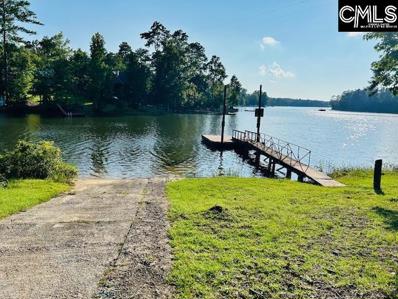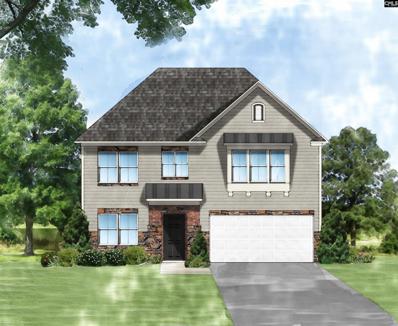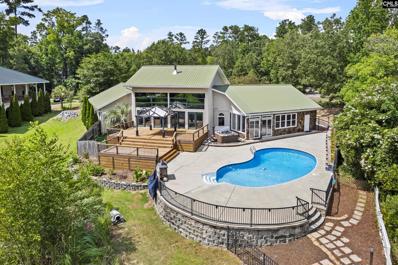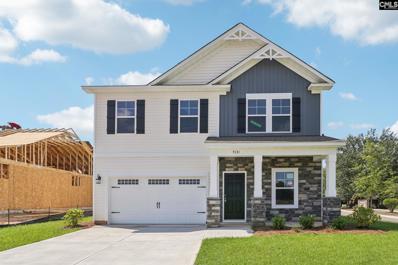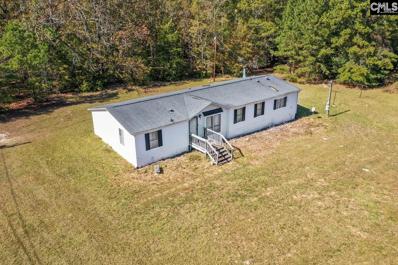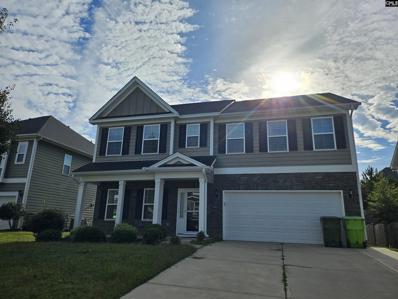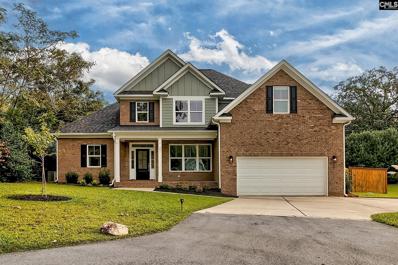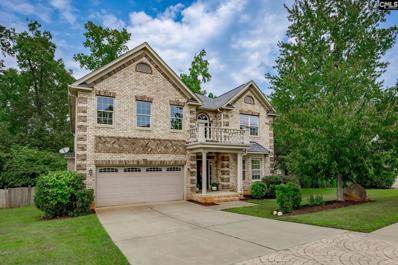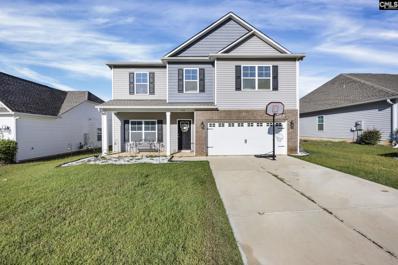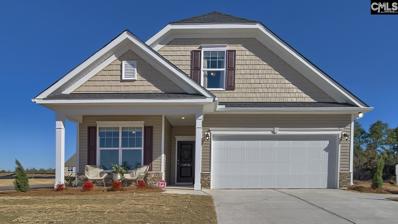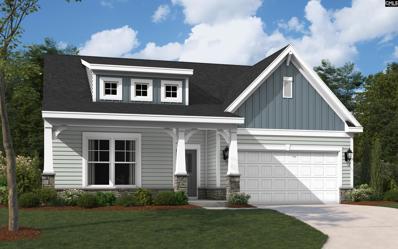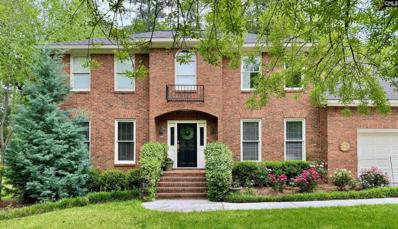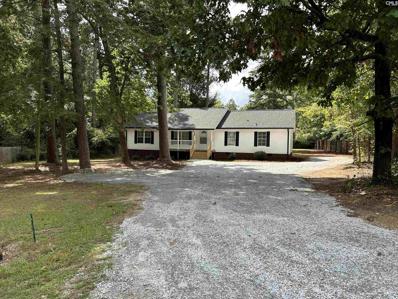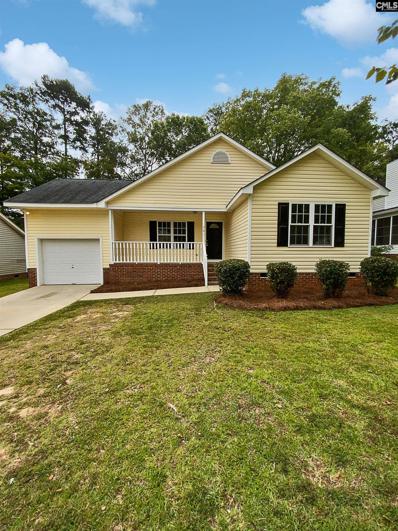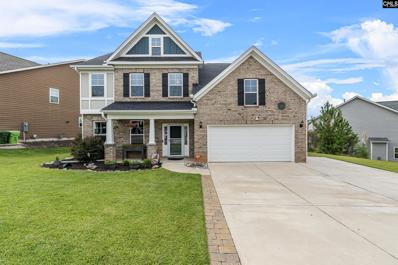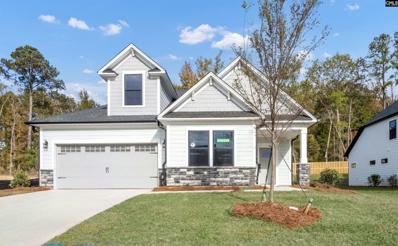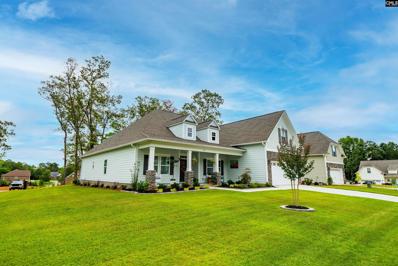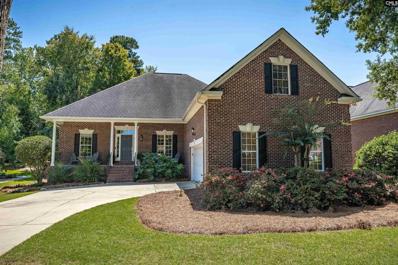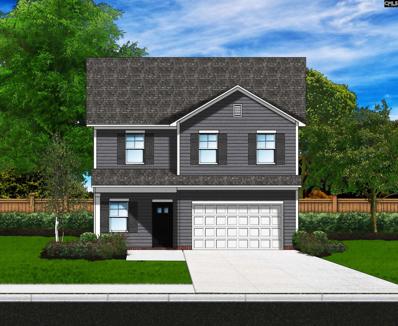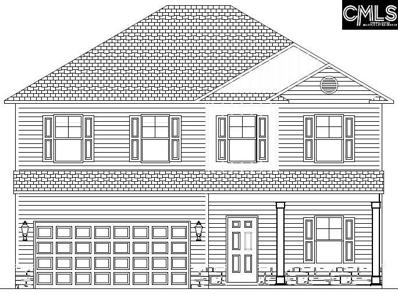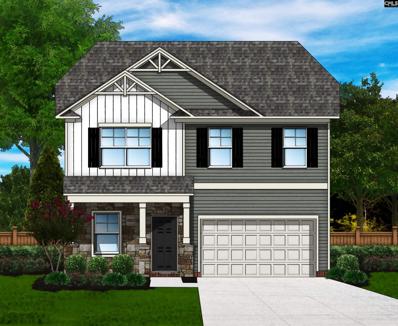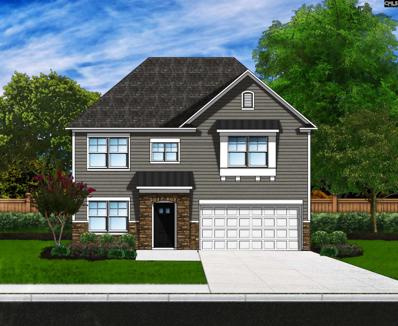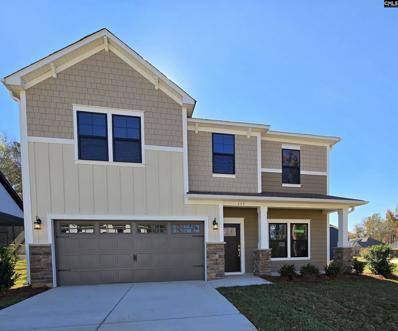Chapin SC Homes for Sale
$1,875,000
382 Oxenbridge Way Chapin, SC 29036
- Type:
- Single Family
- Sq.Ft.:
- 4,977
- Status:
- Active
- Beds:
- 5
- Lot size:
- 0.38 Acres
- Year built:
- 1992
- Baths:
- 5.00
- MLS#:
- 594748
- Subdivision:
- PLANTATION SUMMIT
ADDITIONAL INFORMATION
This FULLY RENOVATED Lake Murray home is straight from your Pinterest board. The open concept design creates a welcoming space for family and friends to gather. Enjoy the perfect blend of indoor and outdoor living. This modern farmhouse features 5 bedrooms and 4.5 bathrooms, along with a spacious bonus room on the top level. With two primary suites, each room serves as a serene retreat, featuring closets and bathrooms connected to every bedroom. Everything in this home is BRAND NEW! It includes a tankless hot water heater, new gutters, garage door, deck, dock with electricity, driveway the list goes on! All-new custom windows and doors, complete with a transferable LIFETIME WARRANTY! We arenâ??t done yet! This home also includes new hardwood floors, bespoke cabinets, Viking appliances, and a 60-inch side-by-side refrigerator/freezer combo. This property features the only PRIVATE boat ramp in Timberlake, allowing for easy boat access. Located in the highly desirable Timberlake neighborhood, Timberlake Country Club, the golf course, and the community pool are only a golf cart ride away! Don't miss out on this incredible home! Schedule your showing today and start living the Lake Murray DREAM!
$685,000
2113 Ludlow Place Chapin, SC 29036
- Type:
- Single Family
- Sq.Ft.:
- 3,309
- Status:
- Active
- Beds:
- 5
- Lot size:
- 0.25 Acres
- Year built:
- 2021
- Baths:
- 4.00
- MLS#:
- 594740
- Subdivision:
- PALMETTO SHORES
ADDITIONAL INFORMATION
Better than new! Stunning 5 bedroom, 3.5 bath home located in the highly sought after amenity rich Palmetto Shores neighborhood, just moments away from the beautiful shores of Lake Murray. This home boast elegant coffered and tray ceilings, creating an elevated sense of style. Convenience, comfort and relaxation await with the Primary bedroom, laundry and office on main. Four additional bedrooms and large FROG located upstairs for an extra degree of privacy. Step out onto the custom-built covered screen porch to enjoy your own personal backyard oasis, fully fenced with privacy trees surrounding the property. Spend the day grilling on the extended patio while relaxing in the fiberglass inground pool. Launch your boat from the private community ramp and socialize at either of the 2 community pools with cabanas! Priced to sell- Act quickly and be in your new home for the holidays.
$269,900
220 Lynch Lane Chapin, SC 29036
- Type:
- Single Family
- Sq.Ft.:
- 1,303
- Status:
- Active
- Beds:
- 3
- Lot size:
- 0.35 Acres
- Year built:
- 1988
- Baths:
- 2.00
- MLS#:
- 594676
- Subdivision:
- LAKEWOOD ESTATES
ADDITIONAL INFORMATION
WELCOME HOME to 220 Lynch Lane!!! Located in Lakewood Estates this charming property is situated on a beautiful, wooded lot located on a dead-end road. This community offers GATED ACCESS TO LAKE MURRAY, with boat ramp, dock and parking. As you approach the house, you'll be greeted by a welcoming front porch, perfect for rocking and enjoying the peaceful surroundings. Step inside to discover a recently renovated home with an updated kitchen and bathrooms. Gorgeous hardwood floors are in the large living area and hallway. The kitchen features modern appliances with ample storage space. The bathrooms have been beautifully updated creating a spa-like atmosphere. Other notable features of this home include a new hot water heater, a new back deck, and spacious mudroom with updated plumbing. With its prime location in Lakewood Estates and access to Lake Murray, this property offers the perfect combination of tranquility and convenience. Don't miss the opportunity to make 220 Lynch Lane your new home. Contact me to schedule a showing today!!!
$348,457
1038 Flat Coat Lane Chapin, SC 29036
- Type:
- Single Family
- Sq.Ft.:
- 2,321
- Status:
- Active
- Beds:
- 4
- Lot size:
- 0.17 Acres
- Year built:
- 2024
- Baths:
- 3.00
- MLS#:
- 594675
- Subdivision:
- BOYKIN HILLS
ADDITIONAL INFORMATION
With preferred lender up to $5,000 in Closing Costs. Porter II F at Boykin Hills has 9' ceilings on main floor which also contains, a office with bench window seats, a formal dining room, spacious kitchen and large family room. The 2nd level features 3 secondary bedrooms each with walk-in closets plus an owner's suite that boasts a box ceiling, two large walk-in closets, double vanities, garden tub, separate shower, and toilet closet. Tankless water heater, granite counter tops in the kitchen, Luxury Vinyl Planks all down and a landscaped yard with irrigation completes this beautiful home. (Virtual tour and/or listing photos include stock photography. Colors and options might vary.) Targeting a February completion.
- Type:
- Single Family
- Sq.Ft.:
- 3,919
- Status:
- Active
- Beds:
- 3
- Lot size:
- 1.37 Acres
- Year built:
- 1996
- Baths:
- 3.00
- MLS#:
- 594671
ADDITIONAL INFORMATION
This CUSTOM contemporary luxury home zoned for Chapin Schools but minutes from Ballentine has unparalleled features,Nestled on 1.37 acres with stunning lake views from almost every room! Enjoy an in-ground HEATED SALT WATER POOL and large newly resurfaced two tier deck all year round! Fresh paint throughout, renovated bathroom, flex room, office, bulter's pantry, storage and a sunroom! This home is minutes from Lighthouse Marina, dining, shopping and the interstate. Lake Murray provides the perfect blend of tranquility, style, and modern amenities. Make it yours today and start living the lakefront lifestyle you've always dreamed of! Reasonable offers will be considered.
$343,629
1034 Flat Coat Lane Chapin, SC 29036
- Type:
- Single Family
- Sq.Ft.:
- 2,225
- Status:
- Active
- Beds:
- 5
- Lot size:
- 0.17 Acres
- Year built:
- 2024
- Baths:
- 3.00
- MLS#:
- 594610
- Subdivision:
- BOYKIN HILLS
ADDITIONAL INFORMATION
Up to $5,000 in Closing Costs with Preferred Lender if closed by the end of the year! Bentcreek II B at Boykin Hills is one of our BEST SELLERS! This popular and spacious home has a 5th bedroom downstairs, a full bathroom down, dining area, kitchen open to living room and 9 ft Ceilings on main floor. 2nd level features large family room, 3 additional bedrooms, full bath, and Owner's Suite with vaulted ceiling plus double closets. Ownerâ??s bathroom has a garden tub, separate shower, double vanity and a linen closet. Tankless water heater, landscaped yard with irrigation completes this beautiful home! (Virtual tour and/or listing photos include stock photography. Colors and options might vary.) Targeting a February completion.
- Type:
- Other
- Sq.Ft.:
- 1,700
- Status:
- Active
- Beds:
- 3
- Lot size:
- 1.83 Acres
- Year built:
- 1996
- Baths:
- 2.00
- MLS#:
- 594562
ADDITIONAL INFORMATION
Peace and Serenity with no HOA in Chapin. This home is nestled on 1.83 acres with an amazing location. Just think of all the things you can do with this space. Gardens, green houses, a pool, an outdoor living are for the family, chickens, horses, even an additional home or mother in law suite. This home has 2 huge living areas, a dining room and a den with a fireplace. The kitchen has an island with an eat in bar. The main bathroom is spacious with a jacuzzi garden tub. One huge perk is this property has a well and septic system established. Shopping and places to eat are only minutes away. High speed internet is available and the property is zoned for Chapin Schools.
- Type:
- Single Family
- Sq.Ft.:
- 2,457
- Status:
- Active
- Beds:
- 4
- Lot size:
- 0.17 Acres
- Year built:
- 2020
- Baths:
- 3.00
- MLS#:
- 594524
- Subdivision:
- PORTRAIT HILL
ADDITIONAL INFORMATION
A beautiful 2 story house located in the award -winning Portrait Hill community. A large great room with a gas fireplace. It flows into a kitchen and dining area that is made for entertaining. In the kitchen there are stainless steel appliances, under cabinet lighting, sound system, double pantry and a spacious island. The owner's bath that surrounds you in natural lighting has dual vanities, a garden tub, separate shower and water closet. 2 additional bedrooms both with walk-in closets, another bedroom with dual vanities, as well as a large loft. A separate laundry room with built -in cabinets finishes off the upstairs. This wonderful home is situated in a friendly neighborhood with a Jr. Olympic pool, clubhouse, amphitheater, and walking trails. Just a few minutes from beautiful lake Murray, shopping, and dinning.
- Type:
- Single Family
- Sq.Ft.:
- 2,493
- Status:
- Active
- Beds:
- 3
- Lot size:
- 0.25 Acres
- Year built:
- 2022
- Baths:
- 4.00
- MLS#:
- 594512
- Subdivision:
- FAIRWAY POND
ADDITIONAL INFORMATION
Welcome to your stunning, nearly new full-brick residence, perfectly nestled in a serene cul-de-sac! This meticulously maintained home, just 2 years young, combines modern elegance with low-maintenance living, ideal for todayâ??s busy lifestyle. Step inside to find a fresh, inviting atmosphere with recently updated paint throughout. The spacious layout has the Master Bedroom in the main floor, for a total of 3 bedrooms and 3.5 bathrooms, providing ample space for family and guests. Enjoy cooking in your gourmet kitchen featuring high-end stainless steel appliances, generous counter space, and abundant storageâ??perfect for culinary enthusiasts! The open-concept design flows seamlessly into a bright and airy living area, ideal for entertaining or relaxing. Retreat to the luxurious primary suite, complete with a private ensuite bathroom that boasts modern fixtures and a spacious closet. One of the highlights of this home is the screened porch, and the build on deck thatâ??s perfect for outdoor gatherings. The fully-fenced backyard offers both privacy and a safe space for kids and pets to play. With a tiny HOA, you can enjoy the perks of community living without the hassle. Located in the desirable neighborhood of Timberlake, with access to the Club House, restaurant, bar, golf, tennis courts, and unilimted activities that will keep you busy everyday. Zoned for Chapin Schools. Donâ??t miss your chance to own this beautiful property that truly has it allâ??schedule your showing today!
$474,900
240 Massey Circle Chapin, SC 29036
- Type:
- Single Family
- Sq.Ft.:
- 3,700
- Status:
- Active
- Beds:
- 4
- Lot size:
- 0.22 Acres
- Year built:
- 2012
- Baths:
- 3.00
- MLS#:
- 594198
- Subdivision:
- WESTCOTT RIDGE
ADDITIONAL INFORMATION
Welcome to this all brick, move in ready home in Westcott Ridge! Freshy painted interior and hardwood floors throughout main level! The open foyer features a 2 story ceiling with coat closet. New light fixtures. Formal Living Room and Dining Room open to each other. Gourmet Kitchen features stainless steel appliances, plenty of countertop space with bar and eat in kitchen area with bay window. Spacious Great Room features gas fireplace, built in bookshelves plus an office/study off the Great Room with french doors/could be 5th bedroom. Upstairs features hardwoods on stairs and spacious loft area. New carpet in stairs and spacious loft area. bedrooms. 4 Bedrooms upstairs all feature walk in closets with oversized Owners suite with siting room and large walk in closet! Tankless hot water heater, covered porch great for relaxing and private plus a patio, fenced in backyard and backs up to trees, private backyard. Neighborhood amenities include Community Pool, playground, sidewalks and green space areas. The entrance coming into the neighborhood is established with trees and sets back off the main road. You cant beat this location less than 5 minutes to 126!
$494,000
143 Doolittle Drive Chapin, SC 29036
- Type:
- Single Family
- Sq.Ft.:
- 3,060
- Status:
- Active
- Beds:
- 5
- Lot size:
- 0.17 Acres
- Year built:
- 2021
- Baths:
- 3.00
- MLS#:
- 593974
- Subdivision:
- CYPRESS GLEN
ADDITIONAL INFORMATION
Welcome to this beautiful home nestled in the desirable Cypress Glen neighborhood, zoned for award-winning Lex/Richland 5 schools! This stunning 5-bedroom, 3-bathroom residence is brimming with exceptional features that make it a perfect family haven. Natural light flows effortlessly through the open layout, creating a warm and inviting atmosphere as you transition from room to room. The spacious living room, complete with a cozy fireplace, seamlessly connects to the eat-in kitchen, making it ideal for both relaxation and entertaining. The kitchen itself is a chef's dream, featuring elegant quartz countertops, a large island, blue tooth speakers, and abundant counter and cabinet space. The owner's suite offers a retreat-like experience with a generous walk-in closet and a luxurious en suite bathroom, complete with a soaking tub and double vanity. Each additional bedroom provides ample closet space and convenient access to a beautifully appointed shared bath. Step outside to the covered patio, perfect for unwinding or hosting gatherings, all while overlooking the fenced backyard. This home combines comfort, style, and functionality in a fantastic location, don't miss your chance to make it yours!
$359,900
449 Dolomite Court Chapin, SC 29036
- Type:
- Single Family
- Sq.Ft.:
- 2,025
- Status:
- Active
- Beds:
- 4
- Lot size:
- 0.19 Acres
- Year built:
- 2024
- Baths:
- 3.00
- MLS#:
- 593840
- Subdivision:
- CHAPIN PLACE
ADDITIONAL INFORMATION
Don't miss out on owning a newly built home in the highly sought after Chapin Place Community-best kept secret in Chapin. This ideal location offers easy access to downtown Chapin, wonderful Crooked Creek Park and Melvin Park, shopping & dining options, Lake Murray, Downtown Columbia and more. Chapin Place is only minutes from two full-service marinas with dining and live entertainment on weekends. Award winning Chapin schools just a few miles away. Perfect for everyday life, the masterfully designed Hazelwood plan is sure to check all of your boxes, offering a primary suite on the main floor and multi-generational living. Inviting and open, the kitchen and family room provide a great setup for family dinners, exciting parties and lots of laughter and happiness. The designer kitchen is finished with tile backsplash, granite countertops, recessed lighting and stainless-steel appliances. Retreat to your spacious primary suite on the main level featuring a trey ceiling, upgraded tile shower and garden tub layout. Downstairs also features a secondary bedroom great for an office space if needed. Step upstairs to find two spacious bedrooms and a full bath. Itâ??s easy to imagine yourself here, recharging and creating years of memories. Contact Neighborhood Sales Manager for details on design selections and construction status. Schedule a tour today. **All photos are stock photos/home is under construction. November closing.
$369,900
453 Dolomite Court Chapin, SC 29036
- Type:
- Single Family
- Sq.Ft.:
- 2,450
- Status:
- Active
- Beds:
- 3
- Lot size:
- 0.19 Acres
- Year built:
- 2024
- Baths:
- 3.00
- MLS#:
- 593806
- Subdivision:
- CHAPIN PLACE
ADDITIONAL INFORMATION
Come visit the popular Chapin Place Community, offering new construction only minutes from downtown Chapin w/boutique shopping on main, & delicious dining. Our Wallace floorplan provides main floor living at its best! This open concept layout, finished with high ceilings in the family room, is perfect for entertaining friends & family. The sleek & stylish gourmet kitchen is every chefâ??s dream, complete w/a large kitchen island along w/designer finishes to include pendant lighting, tile backsplash, stainless steel appliances & more. The primary suite is the ultimate retreat finished w/an elegant bathroom w/large, seated tile shower. Step upstairs to enjoy a huge flex room, perfect for any man cave, playroom, or fitness area & an attached bedroom w/ full bathroom. If outside living is your preference, kick back & relax on the large, covered porch or enjoy the luxuries of easy access to Lake Murray, 3 full-service marinas offering outdoor dining & live music, public boat ramps, boat storage facilities, & the renowned Lake Murray Boat Club. Enjoy more outdoor fun at Crooked Creek Park w/baseball & soccer fields, frisbee golf course & walking trails or visit Melvin Park w/its water playground, Pickleball courts & sports fields. What a fantastic place to call home! Call Neighborhood Sales Manager for details on design selections and construction status.
$569,000
538 Wateroak Trail Chapin, SC 29036
- Type:
- Single Family
- Sq.Ft.:
- 3,193
- Status:
- Active
- Beds:
- 4
- Lot size:
- 0.34 Acres
- Year built:
- 1989
- Baths:
- 4.00
- MLS#:
- 593714
- Subdivision:
- TIMBERLAKE Â?? FAIRWAY OAKS
ADDITIONAL INFORMATION
MOTIVATED SELLERS! GORGEOUS ALL BRICK, NEWLY RENOVATED MOVE-IN READY HOME NESTLED ON TIMBERLAKE GOLF COURSE (#12 FAIRWAY), ZONED FOR AWARD-WINNING LEXINGTON-RICHLAND 5 SCHOOLS! This 4 bed / 3.5 bath home is full of amazing features! Spacious master suite on second floor, gas fireplace, soaking tub, two walk-in closets and spectacular views of Timberlake Golf Course. Natural light spills throughout the flowing layout as you move with ease from one room to the next. The large great room features a cozy fireplace and open access to the sun room and kitchen! The spacious and bright kitchen boasts a gorgeous eat-in area with bay window, large island, granite countertops, pantry and tons of counter and cabinet space making cooking a breeze! The fourth bedroom has a private full bath making it a perfect teen or in-law suite! Enjoy relaxing or entertaining on the large deck that looks out onto the well maintained backyard with firepit and views #12 Fairway on the golf course! Bring your pets, this home has a 6â?? high aluminum fence surrounding the back yard. Oversized garage with storage on both sides and in front.
- Type:
- Other
- Sq.Ft.:
- 1,680
- Status:
- Active
- Beds:
- 3
- Lot size:
- 0.45 Acres
- Year built:
- 2001
- Baths:
- 2.00
- MLS#:
- 593572
ADDITIONAL INFORMATION
Newly renovated: 3 bed, 2 bath, 1680 heated sqft on almost 1/2 acre lot. No HOA fees/dues. Within a mile of Melvin Park, Crooked Creek Park, Chapin Elementary and just a few miles to Lake Murray Public Boat Ramp. New architectural shingled roof in 2024 with full gutters. Many modern touches added/upgraded, including granite counters, stainless fridge, dishwasher, bathroom vanities, kitchen cabinetry, fresh paint throughout, luxury vinyl plank flooring and lighting fixtures. Zoned for award winning Chapin schools in Lexington/Richland School District 5. Clean and ready to call home!
- Type:
- Single Family
- Sq.Ft.:
- 1,372
- Status:
- Active
- Beds:
- 3
- Lot size:
- 0.17 Acres
- Year built:
- 1998
- Baths:
- 2.00
- MLS#:
- 593276
- Subdivision:
- FIREBRIDGE
ADDITIONAL INFORMATION
Welcome to this inviting home with a calming neutral color scheme. The kitchen features brand-new stainless steel appliances, adding a modern touch. The primary bedroom includes a spacious walk-in closet for ample storage. The primary bathroom offers a touch of luxury with double sinks. Recent updates include fresh interior paint and partial flooring replacement, giving the home a clean, refreshed look. Outside, a deck provides a private space for relaxation. This home is ready for your personal touch.
- Type:
- Single Family
- Sq.Ft.:
- 2,618
- Status:
- Active
- Beds:
- 5
- Lot size:
- 0.23 Acres
- Year built:
- 2020
- Baths:
- 3.00
- MLS#:
- 593214
- Subdivision:
- PORTRAIT HILL
ADDITIONAL INFORMATION
Welcome to this beautiful 2- story Richardson floorpan, featuring 5-bedrooms, 2.5 baths and an office/bedroom on main located in the sought-after Portrait Hill subdivision. Just minutes from I-26 and within walking distance from Chapin Middle School, this home offers both convenience and charm. As you enter, you're greeted by elegant luxury vinyl plank flooring that flows through the main living area. The kitchen is a chef's dream, featuring quartz countertops, tiled backsplash, large island, double oven, butlers pantry and walk in pantry. Off the living room, there's a versatile bedroom, perfect for guests or a home office. Upstairs you'll find the primary suite, three additional bedrooms, laundry and an office with a closet that can easily serve as a sixth bedroom if needed. Covered back porch with additional patio areas perfect for grilling and entertaining friends and family. Additional upgrades in the home such as water filtration system and in duct air purifying ionizer Reme Holo and extra parking pad perfect for guests. Home also comes with a transferable termite bond.The Portrait Hill community enhances your lifestyle with amazing amenities, including a clubhouse, amphitheater, pool and playground, making it a wonderful place to call home.
- Type:
- Single Family
- Sq.Ft.:
- 2,573
- Status:
- Active
- Beds:
- 4
- Lot size:
- 0.31 Acres
- Year built:
- 2024
- Baths:
- 3.00
- MLS#:
- 593175
- Subdivision:
- COLLINS COVE
ADDITIONAL INFORMATION
Baymore II B, Stone & Hardie Plank with black windows, black gutters and gray garage door. 4 bed 3 full bath plus office 2,573 sq ft Lot #8 in Collins Cove. This home features an open floor plan including a spacious Great Room w/gas fireplace and vaulted ceiling, large Kitchen, and Dining Room. Kitchen features an oversized Island and walk in pantry, stainless appliances with free-standing gas double range, dishwasher and microwave above range, Soft close stone gray cabinets and granite countertops. The main level offers an office, full bathroom, laundry room and a large Ownerâ??s Suite with walk in closet, double vanities, separate tiled shower, garden tub and separate water closet. Oak Stairs lead up to the second level where you will find 3 other bedrooms and a shared hall bathroom. Also included are the craftsman lighting package, upgraded carpet in all bedrooms, Luxury Vinyl Plank flooring in all main level living areas including the office and in bathrooms & laundry room, oak staircase and screen porch. Sprinkler system, home automation system, insulated garage door and garage door opener, Bluetooth speakers in kitchen, tankless gas hot water heater and more! Photos are stock so colors and options will vary. Can close in 30 days. 3.99% rate year1, then fixed 4.99% years 2-30 plus $5k closing costs with Homeowners Mortgage, restrictions apply, call for details!
$540,000
250 Daymark Drive Chapin, SC 29036
- Type:
- Single Family
- Sq.Ft.:
- 2,950
- Status:
- Active
- Beds:
- 4
- Lot size:
- 0.28 Acres
- Year built:
- 2023
- Baths:
- 3.00
- MLS#:
- 593162
- Subdivision:
- NIGHT HARBOR
ADDITIONAL INFORMATION
Experience modern living in this stunning one-level home by Great Southern Homes, situated on a nearly third-acre corner lot with added privacy from the adjacent common area. This nearly new Azalea C floorplan (Lot 306) features a spacious, open-concept design with 9â?? ceilings throughout the first floor and stylish finishes. The great room boasts a gas log fireplace with custom built-in cabinets, bookcases, and a box ceiling. The chefâ??s kitchen is equally impressive, featuring designer cabinets with crown molding, a large island with quartz countertops, a farm sink, stainless appliances, a gas range with hood, and a walk-in pantry. This home includes four generous bedrooms and three full baths all on the main floor. The Ownerâ??s suite features a box ceiling, dual vanity, water closet, separate tiled shower, and a large walk-in closet. The second bedroom suite has a private bath and walk-in closet, with two additional bedrooms sharing a hall bath. Upstairs, the spacious bonus room (nearly 14 x 23) provides versatile living space with a large walk-in closet and attic access. Enjoy upgraded landscaping all around the house, including sod and shrubs, an automatic sprinkler system, and a gas line for the patio grill. Additional features include blinds throughout, leaf guard gutters, a utility sink in the garage, and an upgraded dining room light fixture. This home is part of a lake access neighborhood with a clubhouse, tennis/pickleball court, and boat storage available. It also comes with a 1-2-10 Home Warranty from StrucSure Home Warranty Group for added peace of mind. Located in Chapin's highly desirable school zone with award-winning schools, this property blends comfort, style, and convenience. Donâ??t miss this exceptional opportunity!
- Type:
- Single Family
- Sq.Ft.:
- 2,424
- Status:
- Active
- Beds:
- 4
- Lot size:
- 0.29 Acres
- Year built:
- 2004
- Baths:
- 3.00
- MLS#:
- 593139
- Subdivision:
- THE VILLAGE AT HILTON
ADDITIONAL INFORMATION
Welcome home to 20 Hilton Glen Ct! Located in the desirable brick home community of The Village at Hilton, this beautifully updated home sits back off the street, providing additional privacy. A rocking chair front porch welcomes you, providing a peaceful setting to enjoy your morning coffee or relax with a cold beverage at the end of a long day. Inside, a spacious foyer greets you, leading to an open living space with hardwood floors, high ceilings, and a gas log fireplace. The great room flows nicely into the kitchen, which includes updated granite countertops, an eat-in area, and pantry. A formal dining room provides additional room for hosting holiday meals with family and friends. The primary bedroom suite has been beautifully updated and includes hardwood floors, custom window treatments, double vanity, a large separate shower, freestanding tub, water closet, and walk-in closet with custom shelving. Two additional bedrooms are located on the opposite side of the main level, have been updated with LVT cork floors, and share a full hall bathroom. An additional powder room is available for guests. The 4th bedroom or large bonus room with closet is located upstairs and has also been updated with LVT cork flooring. Outside, you can unwind on the large deck overlooking the private, fenced back yard with beautiful, mature landscaping. Additional updates like a new HVAC (2022) and hot water heater (2023) make this home easy to move right into and make your own. Schedule an appointment to see this one quickly!
$305,900
1022 Flat Coat Lane Chapin, SC 29036
- Type:
- Single Family
- Sq.Ft.:
- 1,861
- Status:
- Active
- Beds:
- 4
- Lot size:
- 0.17 Acres
- Year built:
- 2024
- Baths:
- 3.00
- MLS#:
- 592892
- Subdivision:
- BOYKIN HILLS
ADDITIONAL INFORMATION
Up to $15,000 in Closing Costs with Preferred Lender if closed by the end of the year! Harper II A at Boykin Hills has 9' ceilings on main floor that opens to a spacious foyer and that leads into an open family room! The Owner's Suite has walk closets, private bathroom with double vanity, garden tub and a separate shower. A Spacious Kitchen with granite counter tops, stainless steel appliance package, tankless hot water heater, architectural shingles and a landscaped yard with irrigation completes this beautiful home. (Virtual tour and/or listing photos include stock photography. Colors and options might vary.) Targeting a December completion.
$317,900
1013 Flat Coat Lane Chapin, SC 29036
- Type:
- Single Family
- Sq.Ft.:
- 2,100
- Status:
- Active
- Beds:
- 4
- Lot size:
- 0.17 Acres
- Year built:
- 2024
- Baths:
- 3.00
- MLS#:
- 592891
- Subdivision:
- BOYKIN HILLS
ADDITIONAL INFORMATION
Up to $15,000 in Closing Costs with Preferred Lender if closed by the end of the year! Davenport II D at Boykin Hills. Main level features dining, kitchen, breakfast and large family room. 2nd level features spacious owner's suite, 3 additional bedrooms and full secondary bath. Tankless water heater, landscaped yard with irrigation completes this beautiful home! (Virtual tour and/or listing photos include stock photography. Colors and options might vary.) Targeting a December completion.
$330,900
1005 Flat Coat Lane Chapin, SC 29036
- Type:
- Single Family
- Sq.Ft.:
- 2,225
- Status:
- Active
- Beds:
- 5
- Lot size:
- 0.17 Acres
- Year built:
- 2024
- Baths:
- 3.00
- MLS#:
- 592890
- Subdivision:
- BOYKIN HILLS
ADDITIONAL INFORMATION
Up to $15,000 in Closing Costs with Preferred Lender if closed by the end of the year! Bentcreek II B at Boykin Hills is one of our BEST SELLERS! This popular and spacious home has a 5th bedroom downstairs, a full bathroom down, dining area, kitchen open to living room and 9 ft Ceilings. 2nd level features large loft, 3 additional bedrooms, full bath, and Owner's Suite with vaulted ceiling plus double closets. Ownerâ??s bathroom has a garden tub, separate shower, double vanity and a linen closet. Tankless water heater, landscaped yard with irrigation completes this beautiful home! (Virtual tour and/or listing photos include stock photography. Colors and options might vary.) Targeting a December completion.
$345,900
1001 Flat Coat Lane Chapin, SC 29036
- Type:
- Single Family
- Sq.Ft.:
- 2,321
- Status:
- Active
- Beds:
- 4
- Lot size:
- 0.17 Acres
- Year built:
- 2024
- Baths:
- 3.00
- MLS#:
- 592889
- Subdivision:
- BOYKIN HILLS
ADDITIONAL INFORMATION
Up to $15,000 in Closing Costs with Preferred Lender if closed by the end of the year! Porter II E at Boykin Hills has 9' ceilings on main floor which also contains, an office, a formal dining room, spacious kitchen and large family room. The 2nd level features 3 secondary bedrooms each with walk-in closets plus an owner's suite that boasts a box ceiling, two large walk-in closets, double vanities, garden tub, separate shower, and toilet closet. Tankless water heater, granite counter tops in the kitchen, Luxury Vinyl Plank all down and a landscaped yard with irrigation completes this beautiful home. (Virtual tour and/or listing photos include stock photography. Colors and options might vary.) Targeting an December completion.
- Type:
- Single Family
- Sq.Ft.:
- 3,000
- Status:
- Active
- Beds:
- 5
- Lot size:
- 0.3 Acres
- Year built:
- 2024
- Baths:
- 3.00
- MLS#:
- 592766
- Subdivision:
- COLLINS COVE
ADDITIONAL INFORMATION
The Brantley II A at Collins Cove Lot 77 is a stunning 5-bedroom, 3-bathroom home offering approximately 3,000 sq ft of living space. It features a sophisticated blend of Stone and Hardie Plank exterior with black windows, and boasts 9-foot ceilings on the main level. Inside, the open floor plan includes a spacious Living Room with a gas fireplace and built-in bookshelves, a deluxe Kitchen equipped with stainless steel appliances (including gas cooktop w/chimney hood & built in wall oven/microwave combo, a large island with a white cast iron farm sink, soft-close white cabinets, quartz countertops, and a tile backsplash. The Formal Dining Room highlights coffered ceilings, while an office w/glass French doors (or can be 5th bedroom) on the main level comes with a walk-in closet & luxury vinyl plank flooring and is adjacent to a full bath. The upper level is home to a luxurious Ownerâ??s Suite with tray ceilings, dual walk-in closets, and private bathroom with separate tiled shower and garden tub, separate water closet and double vanities. This level also includes three additional bedrooms, a 2nd living area/flex room, and a laundry room. The house is enhanced with upgraded craftsman series trim and lighting, oak staircase, luxury vinyl flooring throughout main living areas & bathrooms/laundry room & office, upgraded carpet in bedrooms and the flex room, and includes a sprinkler system, Bluetooth speakers in the kitchen, a home automation system, gutters, a garage door opener, a tankless gas hot water heater, and an insulated garage door. Photos are stock, so colors and options may vary. 3.99% years 1 then fixed 4.99% years 2-30 plus $5k closing costs with Homeowners Mortgage, restrictions apply call for details! Can close in 30 days!
Andrea D. Conner, License 102111, Xome Inc., License 19633, [email protected], 844-400-XOME (9663), 751 Highway 121 Bypass, Suite 100, Lewisville, Texas 75067

The information being provided is for the consumer's personal, non-commercial use and may not be used for any purpose other than to identify prospective properties consumer may be interested in purchasing. Any information relating to real estate for sale referenced on this web site comes from the Internet Data Exchange (IDX) program of the Consolidated MLS®. This web site may reference real estate listing(s) held by a brokerage firm other than the broker and/or agent who owns this web site. The accuracy of all information, regardless of source, including but not limited to square footages and lot sizes, is deemed reliable but not guaranteed and should be personally verified through personal inspection by and/or with the appropriate professionals. Copyright © 2024, Consolidated MLS®.
Chapin Real Estate
The median home value in Chapin, SC is $420,200. This is higher than the county median home value of $234,700. The national median home value is $338,100. The average price of homes sold in Chapin, SC is $420,200. Approximately 78.73% of Chapin homes are owned, compared to 18.89% rented, while 2.38% are vacant. Chapin real estate listings include condos, townhomes, and single family homes for sale. Commercial properties are also available. If you see a property you’re interested in, contact a Chapin real estate agent to arrange a tour today!
Chapin, South Carolina 29036 has a population of 1,544. Chapin 29036 is more family-centric than the surrounding county with 35.34% of the households containing married families with children. The county average for households married with children is 31.47%.
The median household income in Chapin, South Carolina 29036 is $64,236. The median household income for the surrounding county is $65,623 compared to the national median of $69,021. The median age of people living in Chapin 29036 is 37.4 years.
Chapin Weather
The average high temperature in July is 91.6 degrees, with an average low temperature in January of 29.7 degrees. The average rainfall is approximately 45.1 inches per year, with 1 inches of snow per year.

