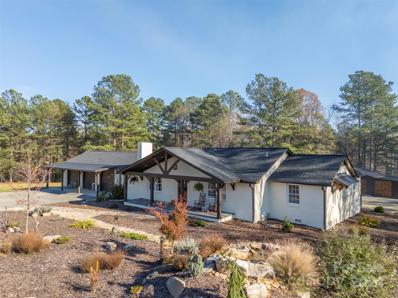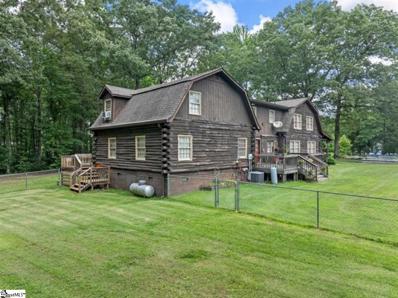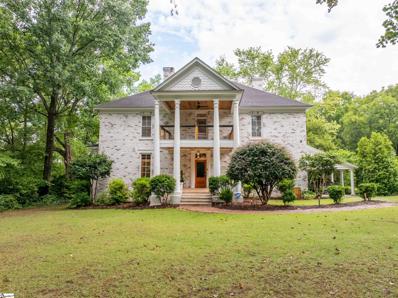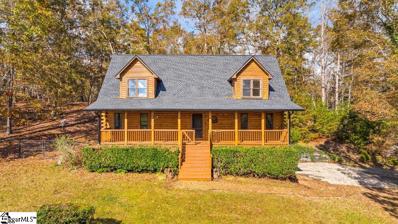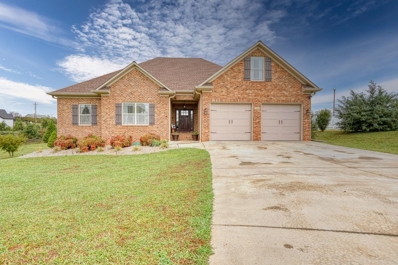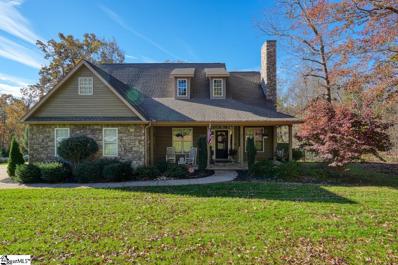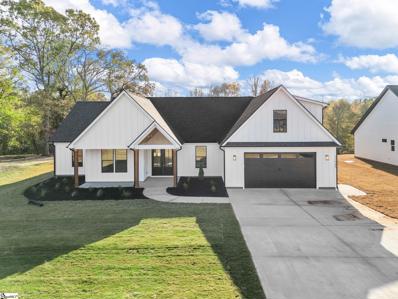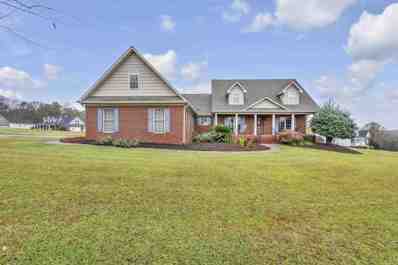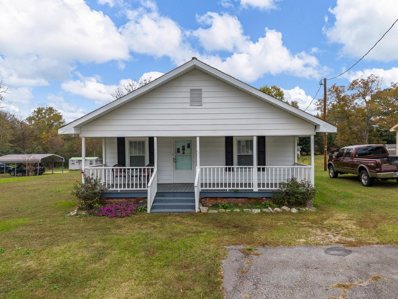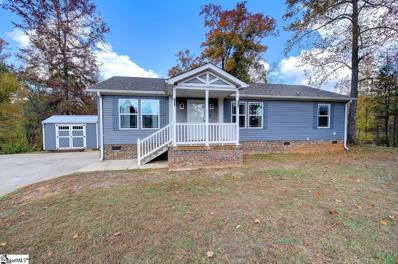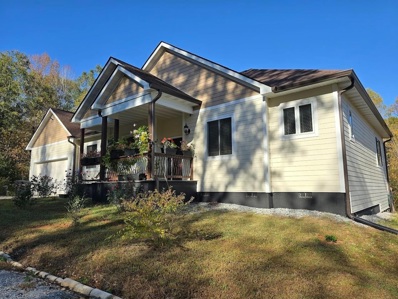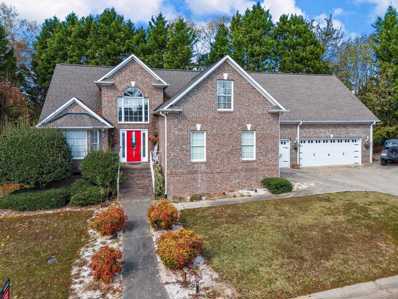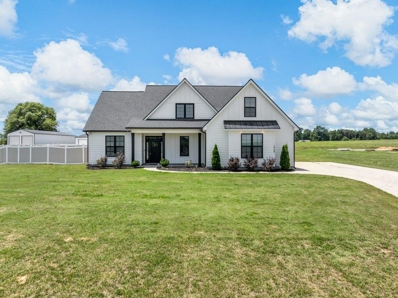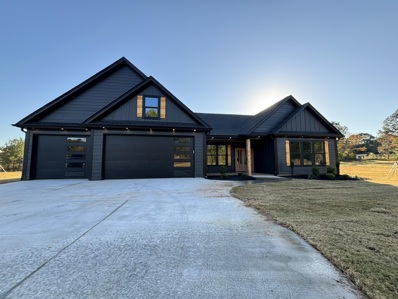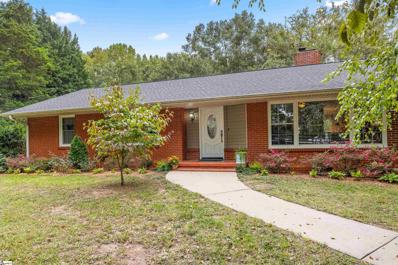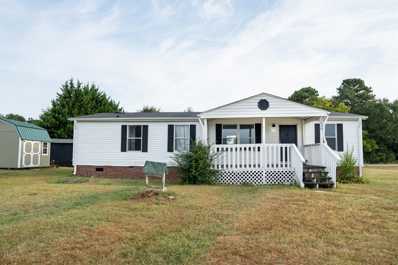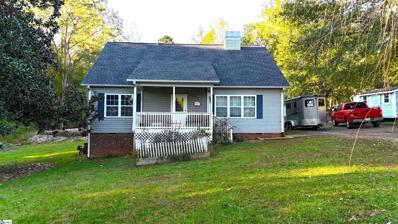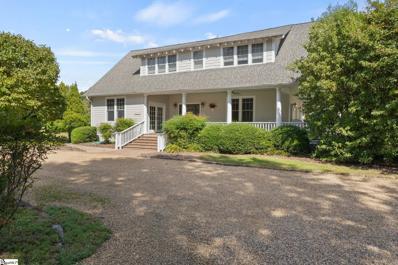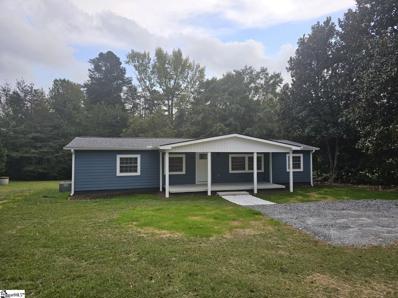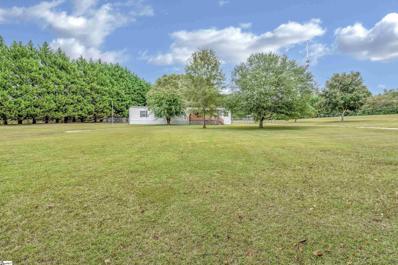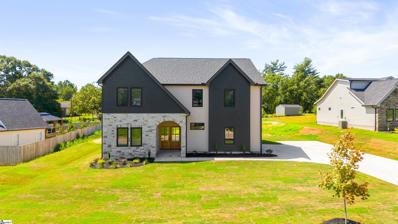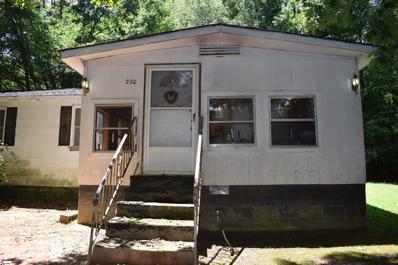Campobello SC Homes for Sale
$745,000
125 Pine Trace Campobello, SC 29322
- Type:
- Single Family
- Sq.Ft.:
- 2,210
- Status:
- NEW LISTING
- Beds:
- 3
- Lot size:
- 6.69 Acres
- Year built:
- 1977
- Baths:
- 2.00
- MLS#:
- 4204319
ADDITIONAL INFORMATION
Beautiful Ranch home in Campobello nestled on nearly 7 acres of level pastureland. This stunning ranch home has been completely remodeled with exceptional attention to detail. Rustic white oak custom cabinetry in kitchen complemented by raised ceilings and a striking large stone fireplace. Gorgeous main bathroom addition with large shower and soaker tub. Property boasts a serene water feature, a charming screened porch and deck for outdoor enjoyment. New HVAC, roof and all paint is new. It's all-new and thoughtfully customized, offering comfort, style and a picturesque setting.
$540,000
130 Babb Campobello, SC 29322
- Type:
- Other
- Sq.Ft.:
- n/a
- Status:
- NEW LISTING
- Beds:
- 3
- Lot size:
- 1.16 Acres
- Baths:
- 2.00
- MLS#:
- 1542868
- Subdivision:
- Other
ADDITIONAL INFORMATION
130 Babb Road in Campobello is a modern-craftsman style home with a low-maintenance and durable Hardie board exterior. The home is spacious and airy, featuring 10- and 11-foot ceilings in the main areas, with light and soft colors throughout. It boasts shiplap finishes, a floor-to-ceiling fireplace with a natural raw cedar mantel that matches the luxury vinyl wide plank flooring throughout the main areas. The large laundry room includes a utility sink and a linen closet. The open kitchen has a walk-in pantry and plenty of cabinetry. All of the cabinet doors and drawers are soft self-closing, and the kitchen features quartz countertops with a large island that complements the modern country living aesthetic. The master suite, with an 11-foot high double tray ceiling, includes an amazing private spa-like bathroom with a large soaking tub, double sinks, a 12x7 walk-in closet, a separate water closet, and a large frameless glass door shower. There is also a finished room above the garage for added space, a large 5x5 utility closet, and extra storage in the 3-car garage. This beautiful 1.16-acre property has space for an in-ground pool and a garden in the back.
$475,000
690 Hammett Campobello, SC 29322
- Type:
- Single Family
- Sq.Ft.:
- 2,169
- Status:
- NEW LISTING
- Beds:
- 3
- Lot size:
- 2 Acres
- Year built:
- 2007
- Baths:
- 2.00
- MLS#:
- 317698
- Subdivision:
- None
ADDITIONAL INFORMATION
Calling all land lovers and homesteaders. Here is your opportunity to purchase your own little piece of heaven. This home is sold with approximately 3.5 acres. The house sits on 2 acres and the adjacent lot is 1.5 acres. When summer rolls around you will enjoy the 18 x 36 inground pool making many family memories. This three bedroom two bath plus Flex Room is move in ready, all you have to do is unpack. Updates include all new paint ,LVP flooring, carpet & new kitchen counter-tops. HVAC is one year old. 20 mins to Downtown Greer shopping and dining.
$799,000
190 Pine Trace Campobello, SC 29322
- Type:
- Other
- Sq.Ft.:
- n/a
- Status:
- Active
- Beds:
- 3
- Lot size:
- 10 Acres
- Baths:
- 3.00
- MLS#:
- 1542574
ADDITIONAL INFORMATION
UNIQUE AND PRIVATE, AWESOME LOG HOME WITH HUGE ROOMS, SITTING ON 10 ACRES, NEXT TO LINKS OF TRYON ONE OF A KIND, BUILT LIKE A FORT, WITH MASSIVE BEAMS, CHARM THROUGHOUT, AT THE END OF A PRIVATE ROAD, PASTUREAND WOODS, LARGE MATURE TREES 32 FOOT FRONT PORCH, LEADS INTO A SPACIOUS 32X24 DINING & LIVING ROOMCOMBO, STONE FIREPLACE, 16X17 KITCHEN WITH DECKS ON BOTH SIDES, 25X23 FAMILY ROOM, HALF BATH ANDLAUNDRY ON FIRST FLOOR MASTER BEDROOM UPSTAIRS IS 25X30 WITH WALK IN CLOSET AND BATH 2 ADDITIONAL BEDROOMS 13X23 EACH. IF UNIQUE IS WHAT YOU WANT, CALL ME TODAY
$1,700,000
10654 Highway 11 Campobello, SC 29322
- Type:
- Other
- Sq.Ft.:
- n/a
- Status:
- Active
- Beds:
- 5
- Lot size:
- 5.66 Acres
- Year built:
- 1904
- Baths:
- 4.00
- MLS#:
- 1542415
ADDITIONAL INFORMATION
Where History Meets Modern Luxury in the Blue Ridge Foothills This rare 1904 dwelling represents an extraordinary marriage of rustic charm and refined luxury. The stunning white-washed brick facade welcomes you through custom-designed rod iron gates, where sophisticated black matte accents create an unforgettable first impression. This meticulously renovated estate spans over 4,300 square feet of thoughtfully curated living space. At the heart of the home lies a chef’s kitchen that exemplifies culinary excellence. The impressive 11-foot kitchen island, crowned with a 3-inch quartz countertop, anchors the space. Professional-grade Kucht appliances, including a 48-inch dual fuel range with double ovens and twin dishwashers, make this a true gastronomic haven. Floor-to-ceiling custom maple cabinetry with soft-close features and a marble tile backsplash create an elegant backdrop for both intimate gatherings and grand celebrations. The adjacent sunroom addition serves as an entertainer’s dream, featuring a sophisticated wet bar complete with custom maple cabinetry, quartz countertops, and an under-counter mini refrigerator. The space flows seamlessly onto the outdoor entertainment area, where an expansive deck and custom hex fire pit provides the perfect gathering spot against the backdrop of a picturesque rustic barn as the sun sets over the Blue Ridge foothills. Retreat to the primary suite on the first floor, a luxurious sanctuary that can double as a secondary living space. With its private kitchenette, spa-like bathroom, and separate exterior access, it’s perfect for multi-generational living or as an exclusive guest retreat. Upstairs, four additional bedrooms, including a second main suite, provide plush accommodations for family and friends. No need for five bedrooms? The additional bedrooms would accommodate a great office, gym, media room or man cave. Kohler and Delta black matte fixtures add sophisticated touches throughout, while new canned lighting and imported fixtures illuminate the space with style. Outside, 5.66 acres of dreamy landscape unfold before you, dotted with pear, mulberry, magnolia, and black walnut trees. As the day winds down, enjoy breathtaking sunsets over the rustic barn from your expansive deck. For those with equestrian aspirations, an adjoining 3-acre pasture, with a separate entrance, stands ready to accommodate your four-legged companions. The property’s unrestricted zoning opens up a world of possibilities - from a luxurious private residence to an exclusive event venue or a boutique bed and breakfast. All of the DZN Home, designer selected furnishings are available for purchase, making this a completely turn key operation, from the furnishings and linens to the coffee machines and dishes. A new tiny home is also available separately for those looking for a fun and luxurious guest house or AirBNB option. The silhouette of the Blue Ridge Mountains is stunning at the rear of the property. That space offers the opportunity to set up multiple tiny homes for AirBNB revenue, for those so inclined. The estate sits less than half a mile from the proposed Saluda Grade Trail, a transformative 31-mile rail trail project expected to generate significant economic impact for the region. Located just minutes from I-26, Lake Bowen and the world-renowned Tryon Equestrian Center, this estate offers both seclusion and convenience. The vibrant Main Street of Landrum, with its charming Hare N Hound pub, is a mere 10-minute drive away. For those seeking urban amenities, Spartanburg is 25 minutes away, while the nationally ranked “Best Place to Live,” Greenville, can be reached in an hour. Whether you’re an entrepreneur envisioning a chic wedding venue, an equestrian seeking the perfect retreat, or a family yearning to escape the urban hustle, this estate offers an extraordinary canvas for your dreams, where every detail has been carefully curated to create an exceptional living experience.
$635,000
475 Cole Campobello, SC 29322
- Type:
- Other
- Sq.Ft.:
- n/a
- Status:
- Active
- Beds:
- 3
- Lot size:
- 6.52 Acres
- Year built:
- 2001
- Baths:
- 4.00
- MLS#:
- 1542133
- Subdivision:
- Caldwell View Farms
ADDITIONAL INFORMATION
Nestled on 6.5 private acres, this stunning log home offers the perfect blend of rustic charm and modern luxury. A long, gated driveway leads you through a serene setting to your new home, where peaceful living meets thoughtful design. Step inside to discover ½-inch solid hand-scraped hardwood floors and a spacious great room with vaulted ceilings and exposed beams. The kitchen features professional-grade KitchenAid appliances, a double-oven range, granite countertops, a single-bowl stainless sink, and direct access to a back deck that spans the entire length of the home, including a covered portion for year-round enjoyment. The main floor boasts a luxurious owner’s suite with a walk-in closet and a spa-like bath with a freestanding tub, double sinks with marble tops, and a separate custom tile shower. A flexible office space on the main level could serve as a guest room or fourth bedroom, and has an attached half bath. Upstairs, the loft connects two additional bedrooms, each bedroom is oversized and has plenty of storage and closet space. The finished basement offers even more versatility, with a recreation room, mudroom, half bath, storage space, and a two-car garage. Outside, the home truly shines. Enjoy mornings on the expansive covered front porch or watch deer and turkey from your private screened in porch, accessed off the primary bedroom. The property’s crown jewel is a 60x30 detached building featuring concrete block construction, a metal roof, 200-amp service on a separate meter from the home, and a gravel parking area—ideal for a workshop, studio, or storage. With a new roof installed in October 2024 and thoughtful upgrades throughout, this home is ready for its next chapter with YOU. Conveniently located just 20 minutes from Spartanburg, 40 minutes to Greenville, and 28 minutes to Tryon International Equestrian Center, this property is a rare find. Schedule your private tour today and make this dream home yours just in time for the holidays!
- Type:
- Single Family
- Sq.Ft.:
- 2,183
- Status:
- Active
- Beds:
- 3
- Lot size:
- 1.26 Acres
- Year built:
- 2016
- Baths:
- 2.00
- MLS#:
- 317346
- Subdivision:
- Links Community
ADDITIONAL INFORMATION
Nestled on over an acre of serene property, this 3-bedroom, 2-bathroom home located in the sought-after Links of Tryon community, this home features stunning mountain views that create a tranquil retreat-like atmosphere. Inside, you'll find beautiful hardwood floors. The open floor plan seamlessly connects the living room, dining area, and kitchen, perfect for entertaining or family gatherings. The primary suite boasts a private bath and generous closet space, while the additional bedrooms offer comfort and flexibility. Additionally there is a flex space above the garage. Step outside to enjoy the spacious partially fenced yard, ideal for simply soaking in the breathtaking views. Whether you're relaxing on the porch or exploring nearby amenities, this property combines natural beauty and modern convenience in an unbeatable location. Don't miss the opportunity to make this peaceful mountain-view home yours! Schedule a showing today.
- Type:
- Other
- Sq.Ft.:
- n/a
- Status:
- Active
- Beds:
- 4
- Lot size:
- 0.64 Acres
- Year built:
- 2007
- Baths:
- 3.00
- MLS#:
- 1541972
- Subdivision:
- Canecreek
ADDITIONAL INFORMATION
Discover your dream home and enjoy peaceful drives through the serene beauty of Campobello with its breathtaking mountain views! Nestled on a gorgeous .64-acre lot, this stunning home invites you to make it your relaxing get away from the hustle and bustle. With its proximity to the mountains plus the short drive to Spartanburg or Greenville, you can have it all! Some of the features include 4 bedrooms, 3 full baths, a versatile flex room where the mini-split for heating and cooling is located, an office, a large walk-out attic with tons of storage, an upstairs private bedroom suite with its own bath—ideal for guests or extra privacy, the generously sized primary bedroom with a walk-in closet and trey ceiling plus 2 additional bedrooms are located on the main level along with a dining room, a kitchen with a breakfast area and pantry, and a great room with a fireplace. Adding to the home’s modern appeal are a cathedral / raised ceiling in the great room, solid surface countertops, some hardwood flooring, and LVP flooring in one bedroom. Off the kitchen / breakfast area you will find a 22x16 deck overlooking the fenced backyard with a dedicated dog area and a charming firepit area with a newly built retaining wall. For added peace of mind, this home features a large, encapsulated crawl space. Schedule your private tour today and experience the warmth and tranquility of this Campobello gem! THIS IS HOME!
$625,000
11565 New Cut Campobello, SC 29322
- Type:
- Other
- Sq.Ft.:
- n/a
- Status:
- Active
- Beds:
- 4
- Lot size:
- 0.93 Acres
- Year built:
- 2024
- Baths:
- 3.00
- MLS#:
- 1541643
ADDITIONAL INFORMATION
NEW CONSTRUCTION , 2734 HEATED SQ FEET, 4 BEDROOMS, 2 AND ONE HALF BATHS, ROOM OVER GARAGE, ALL THE BELLS AND WHISTLES, PICTURES COMING SOON
$525,000
304 Millworks Campobello, SC 29322
- Type:
- Single Family
- Sq.Ft.:
- 2,500
- Status:
- Active
- Beds:
- 3
- Lot size:
- 1.27 Acres
- Year built:
- 2005
- Baths:
- 3.00
- MLS#:
- 317251
- Subdivision:
- Old Mill Estate
ADDITIONAL INFORMATION
A beautiful home on 1.27 acres and a corner lot! This home has a split bedroom plan with a formal dining room and great room with a fireplace. The kitchen is equipped with granite counters and stainless appliances. There are hardwood floors in most of the main living area. The ownerâ??s suite has a large bath with double sinks, walk-in closet, and a garden tub. There is a flex room that could be an in-law suite and it has a full bath. There is a triple size garage with a workshop area. There is an extra outbuilding with power for added storage or for a hobby space. This home is a rare find in the base of the mountains. Drive home to beautiful mountain views and rock away the day on a lovely front-covered porch or in a beautiful sunroom. There is also a deck on the rear for grilling. This home will not last in this quaint neighborhood.
$184,000
140 Lanford Campobello, SC 29322
- Type:
- Single Family
- Sq.Ft.:
- 1,291
- Status:
- Active
- Beds:
- 2
- Lot size:
- 0.55 Acres
- Year built:
- 1930
- Baths:
- 1.00
- MLS#:
- 317214
- Subdivision:
- None
ADDITIONAL INFORMATION
Welcome home! This charming 2-bedroom, 1-bath home with an office/flex space offers the perfect blend of comfort and convenience in the heart of Campobello, SC. Located in an ideal spot within the Upstate, this home places you just a short drive from the breathtaking mountains of North Carolina and the world-renowned Tryon International Equestrian Center. Step inside to find original hardwood floors that add timeless character throughout the home. The spacious front porch invites you to relax and take in the serene surroundings, while the large yard provides ample space for outdoor activities or gardening. Whether you're looking for a cozy retreat or a place with extra space for a home office, this property is ready to welcome you. Donâ??t miss out on this fantastic opportunity to enjoy peaceful living with easy access to nearby attractions! AGENT IS RELATED TO OWNER!
- Type:
- Other
- Sq.Ft.:
- n/a
- Status:
- Active
- Beds:
- 3
- Lot size:
- 0.61 Acres
- Year built:
- 2022
- Baths:
- 2.00
- MLS#:
- 1540959
ADDITIONAL INFORMATION
“Escape to the countryside with this charming, dark-sided farmhouse-style ranch at 713 Bradley Dill Rd in scenic Campobello, SC. From the moment you arrive, you’ll fall in love with the classic yet Pinterest-perfect design, combining farmhouse allure with contemporary touches. The expansive living room welcomes you with a warm, gas-powered fireplace, perfectly positioned to separate the cozy living space from the kitchen and dining areas, setting the stage for family gatherings and memorable evenings. Designed for versatility, the home includes a flex room with a closet that currently serves as a playroom but could easily transform into a formal dining room, office, or guest bedroom—your choice! The level, well-maintained, lot provides plenty of room to roam, making it ideal for outdoor enthusiasts or anyone craving a bit of land with no restrictions. Convenience is key here: just a mile away is a top-notch elementary school, making school runs a breeze, and essential amenities like hospitals, restaurants, and shopping are within easy reach. This property offers the rare opportunity to enjoy the beauty of country living without compromising on modern conveniences. Step into a home that feels both secluded and connected, ready to welcome you and your dreams.”
$319,000
258 Cannon Ball Campobello, SC 29322
- Type:
- Other
- Sq.Ft.:
- n/a
- Status:
- Active
- Beds:
- 3
- Lot size:
- 1.21 Acres
- Baths:
- 2.00
- MLS#:
- 1541258
ADDITIONAL INFORMATION
WOW!! This home has it all move it ready all on 1.21 acres. This home is the definition of privacy and relaxation at its best. Such a beautiful home in the country but close to everything, like new, barely lived in, this home was purchased new as a 2nd home. This 2018 Clayton home was installed on a slab with a permanent foundation. This is a beautiful home with 3 spacious Bedrooms, 2 Full baths, Primary Bath has a beautiful tile shower, and walk in closet, open floorplan, laundry room, a appealing covered front porch, and a huge back deck with amazing views of the mountains and the neighboring pond. Circular drive provides a lot of parking. Also a outdoor shed 12x8, Fully furnished most furnishings convey with the purchase of the home including washer, dryer, kitchen appliances. No HOA.
$439,900
61 Emma Dr Campobello, SC 29322
- Type:
- Single Family
- Sq.Ft.:
- 1,978
- Status:
- Active
- Beds:
- 3
- Lot size:
- 1.08 Acres
- Year built:
- 2021
- Baths:
- 3.00
- MLS#:
- 316965
- Subdivision:
- River Pointe
ADDITIONAL INFORMATION
Discover your ideal residence in District 1, where location is paramount! This home is the epitome of comfort and convenience, suitable for families large and small. As you arrive, you're welcomed by a stunning gated entrance that leads to an inviting front porch, complete with a sophisticated custom door. The exterior boasts durable Hardie siding and eye-catching white custom windows for a contemporary, elegant appearance. Inside, find three roomy bedrooms, 2.5 bathrooms, and a dedicated office space ideal for telecommuting or studying. The expansive Great Room, combined with the Dining and Kitchen area, creates a perfect setting for family gatherings, complemented by a kitchen with sleek, modern finishes any chef would admire. A vast laundry room and a sizable mudroom provide practical solutions for active family life. Outside, a covered back porch offers a serene spot for entertainment or relaxation. The property also includes a cellar for storage and garden canning, plus a 20 X 40 Metal Shop as an added perk. An oversized, attached two-car garage with ample storage areas. Designed with modern elegance, this home features contemporary finishes that appeal to the refined taste of today. Don't miss this unique opportunity in District 1, where style, functionality, and prime location converge. Arrange a viewing today and discover why this home is the ideal choice for your next move.
- Type:
- Single Family
- Sq.Ft.:
- 3,799
- Status:
- Active
- Beds:
- 4
- Lot size:
- 0.85 Acres
- Year built:
- 2004
- Baths:
- 3.00
- MLS#:
- 316915
- Subdivision:
- Links O Tryon
ADDITIONAL INFORMATION
MAKE THIS HOME YOUR OWN! 4BR/2.5BA in Links O'Tryon Golf Community! Bright Open Plan. This is the home for your hobbies... Enjoy Golf in the morning and entertain friends and family in the Media/Theatre Room in the evening. Huge Garage with workshop / garage space and AC. Hardwood floors throughout main floor. Primary bedroom suite with a HUGE walk in closet.
$509,900
1969 Goodjoin Campobello, SC 29322
- Type:
- Single Family
- Sq.Ft.:
- 2,544
- Status:
- Active
- Beds:
- 3
- Lot size:
- 1.02 Acres
- Year built:
- 2021
- Baths:
- 3.00
- MLS#:
- 316783
- Subdivision:
- None
ADDITIONAL INFORMATION
Welcome Home!! This 2,544 sq ft Farmhouse style home in District 1, offers 3 bedrooms, 2 1/2 baths on a 1.02 flat acre lot. Step inside to find 18 ft ceiling of a spacious living room with large windows for breathtaking mountain views, shiplap trimmed fireplace, Luxury Vinyl Plank flooring, and a stunning custom styled open wrought iron railing staircase. The gourmet kitchen boasts quarts countertops, a suit of stainless-still appliances, large kitchen island, separate pantry, breakfast area with abundance of natural light and easy access to formal dining room. Spacious Master suit is located on the main level with 10ft tray ceiling, his and her closets, double vanity, garden tub, separate walk-in shower with a custom frameless glass door. This home also features a separate laundry room, for added convenience and an office/study room with 9ft ceiling throughout. Upstairs, you will find the additional two bedrooms, a full bathroom and a large flex room. The exterior of the home offers vertical Hardi plank siding as well as 18x12 covered patio to enjoy the backyards spectacular peach orchard and mountain views. Don't miss the opportunity to make this home yours!
$525,000
1155 Goodjoin Campobello, SC 29322
- Type:
- Single Family
- Sq.Ft.:
- 2,269
- Status:
- Active
- Beds:
- 3
- Lot size:
- 1.08 Acres
- Year built:
- 2024
- Baths:
- 2.00
- MLS#:
- 316760
- Subdivision:
- Other
ADDITIONAL INFORMATION
Welcome to Your Modern Country Escape! Discover timeless charm with a touch of modern flair at this stunning property, thoughtfully crafted by a local builder and set on over an acre of picturesque land. Located in a peaceful countryside setting with mountain views that greet you on the drive home, this beautiful 3-bedroom, 2-bathroom home with an additional flex room is a perfect blend of classic design and contemporary comfort. From the first glance, youâ??ll be captivated by the exteriorâ??s wood accents, under soffit lighting, and custom craftsmanship. The inviting front porch with wood-accented ceiling adds warmth and charm, welcoming you into an open, airy interior with high ceilings and a seamless flow. Inside, the spacious living area opens up to a screened back patio and dedicated grilling patio, perfect for entertaining family and friends or simply enjoying quiet evenings overlooking the expansive backyard. The bright, modern kitchen boasts sleek finishes, upgraded appliances blending style and functionality. Itâ??s ready for everything from weekday dinners to holiday gatherings, complete with an island thatâ??s ideal for both meal prep and casual dining. Retreat to the master suite, a true haven featuring a two walk-in closets and a spa-like bathroom with tile shower and soaking tub. The additional bedrooms are generously sized, and the flex room with a closet offers versatility as a home office, playroom, or guest space. With every detail crafted for comfort and style, this home combines the charm of traditional country living with modern conveniences. Whether youâ??re enjoying coffee on the porch, hosting summer barbecues, or simply relaxing in your serene, private setting, this home offers an ideal balance of rural tranquility and sophisticated design. Ready to see it for yourself? Schedule a private showing today and experience the charm, beauty, of a new construction home.
- Type:
- Other
- Sq.Ft.:
- n/a
- Status:
- Active
- Beds:
- 4
- Lot size:
- 3.52 Acres
- Year built:
- 1961
- Baths:
- 3.00
- MLS#:
- 1538480
ADDITIONAL INFORMATION
Wrap up this great gift of a Home this Holiday Season! Nestled in the picturesque countryside, this charming ranch-style home offers a private and tranquil retreat on a generous 3.5±-acre lot with a mature canopy of trees. Conveniently located just 3 miles from “The Junction” at Scenic Highway 11 and Highway 14, you’ll relish the freedom of no HOA restrictions. This spacious, level land provides endless possibilities for outdoor living, accommodating animals, hosting a family member in an RV, or even subdividing a portion for an additional homesite. Recently refinished (this week), the hardwood floors beautifully complement this 4-bedroom, 3-bath layout. The main floor owner’s suite boasts a walk-in closet and a spacious bath with a soaking tub and double vanity. There’s also a second primary bedroom with its own full en-suite bath. A hallway—complete with a charming vintage attic fan—connects to a 3rd and 4th bedroom on the main level, along with an additional full bath. The bright, renovated kitchen is a chef’s dream, featuring new appliances, a gas stove, and ample granite countertops. It flows into the adjacent dining room. The cozy family room, enhanced by a corner gas log fireplace and wood paneling, leads to a lower-level living room, perfect for a man cave, along with laundry facilities and plenty of storage/workspaces. Step outside to the tranquil backyard, where a patio and outdoor fire pit create the ideal setting for relaxation, complete with serene views of the surrounding forest. The large garage offers plenty of room for a workshop and additional storage options. Schedule your private showing today!
- Type:
- Other
- Sq.Ft.:
- 1,456
- Status:
- Active
- Beds:
- 3
- Lot size:
- 0.61 Acres
- Year built:
- 1998
- Baths:
- 2.00
- MLS#:
- 316546
- Subdivision:
- None
ADDITIONAL INFORMATION
PEACE and TRANQUILITY abide in this 3BR/2BA double wide manufactured home that has been detitled. Come enjoy this WELL-MAINTAINED home that sits on over 1/2 ACRE OF LAND and is MOVE IN READY. A spacious GREAT ROOM greets you as you open the door and flows directly into the kitchen with an abundance of counterspace and room for entertaining. The OWNER's Suite offers rest and relaxation with a GARDEN TUB, plus there is a WALK-IN-CLOSET Two additional bedrooms, a guest bath and LAUNDRY ROOM complete the space. The FRONT PORCH is the perfect place to rock the day away or hang your potted plants. Located conveniently to interstates, but yet not far away from all the essentials for everyday living. Come take a look and then call this place HOME SWEET HOME!
$375,000
180 Pearl Campobello, SC 29322
- Type:
- Other
- Sq.Ft.:
- n/a
- Status:
- Active
- Beds:
- 3
- Lot size:
- 3.05 Acres
- Year built:
- 1977
- Baths:
- 2.00
- MLS#:
- 1539774
ADDITIONAL INFORMATION
Looking for a cozy horse farm complete with barn, pasture, and arena? Here ya go! This horse farm is within a 10-25 minute drive of Tryon Equestrian, Foothills Equestrian, and Long Shadow Equestrian. The barn has multiple stalls and a tack room. The property sits on over 3 acres of level land at the end of the road, providing a peaceful and private setting. Relax on the front porch and enjoy a cup of coffee while listening to the birds. The property also features a good-sized tree orchard that is now producing fruit, including apples, pears, cherries, figs, blueberries, raspberries, blackberries, and elderberries. A gardener's dream! The home has 3 bedrooms, 2 baths, a great room, kitchen, dining area, den, and office/hobby room. The great room has a beautiful stone fireplace. The master bedroom can be on the first or second floor. Two bedrooms are on the main level, and one bedroom is on the second level, along with a den, office/hobby room, and full bath. The roof was replaced in 2022, and the HVAC system was replaced in 2019. The farm may qualify for 100% USDA financing.
$1,374,322
10490 New Cut Campobello, SC 29322
- Type:
- Other
- Sq.Ft.:
- n/a
- Status:
- Active
- Beds:
- 3
- Lot size:
- 7.67 Acres
- Year built:
- 2003
- Baths:
- 3.00
- MLS#:
- 1539717
ADDITIONAL INFORMATION
One of a kind opportunity! This property can be a private home, event venue / outdoor retail establishment or both. Originally built in 1900 this home was completely gutted and renovated in 2002 -03. The chef's kitchen boast all top of the line appliances and opens to a large dining room. Upon entering the home, there is a two story foyer that opens into a living room / den with a cozy gas fire place. Further through the foyer you will find a guest bedroom with full bath that could also serve as an office. Finally you step out onto a private patio with a large fire pit. The upstairs features 2 master suites. Formerly known as Lenora's Legacy, this property is a ready to move in home and or ready to go event venue. There is a unique stand alone building copied from a turn of the century store that could be a gift shop, man cave, she shed or office. The huge pavilion provides 4,900 sf under roof with stage, raised event floor and multi stall men's and women's restrooms. A custom-built gazebo with 625’ under roof is the center point of the property providing additional space to entertain. All of this is framed with mature landscaping providing a true garden feel. One half acre of surfaced parking and an additional 2.5 acres of overflow pasture there is ample space to hold large events or just a few friends. This incredible property is only 45 min. from Greenville, 35 min. from Spartanburg, 30 min from Travelers Rest, 15 minutes from Tryon, 45 min from Hendersonville and 10 min. to I-26.
- Type:
- Other
- Sq.Ft.:
- n/a
- Status:
- Active
- Beds:
- 2
- Lot size:
- 0.57 Acres
- Baths:
- 1.00
- MLS#:
- 1539543
ADDITIONAL INFORMATION
Super cute 2 bedroom, 1 bath home on a little over a half acre lot. In the country but not too far out! Roof and heat pump are newer. Newwater heater as of Sept 2024, new deck - August 2024, fresh paint, some newer vinyl on front porch. Nice stainless appliances in kitchen- refrigerator even stays! Granite counters are newer. Newer light fixtures. Definitely worth checking out!
$260,000
355 Honeysuckle Campobello, SC 29322
- Type:
- Other
- Sq.Ft.:
- n/a
- Status:
- Active
- Beds:
- 2
- Lot size:
- 3.26 Acres
- Year built:
- 1997
- Baths:
- 2.00
- MLS#:
- 1537865
ADDITIONAL INFORMATION
3.2 acres- UNRESTRICTED and beautifully maintained in the Upstate of SC with a mobile home on a permanent foundation. Having over 1200 ft.², there is 2 large bedrooms, 2 full bathrooms, a large covered front porch, rear deck, a workshop with electricity and a 14x16 chicken coop. The primary bedroom suite has a walk-in closet, garden tub, double sinks and a separate shower. All appliances stay in this kitchen plus there is a fully vented hood over the Cooktop Island. A special prep station / coffee bar is adjacent to the kitchen and adds an abundance of extra matching storage cabinets. A section of the backyard is fenced for pets or animals - it also encompasses the shed and chicken coop. This is the perfect location for BUILDING your DREAM home - being just minutes from beautiful lakes, the NC Blue Ridge Mountains, and the “vibrant downtown lifestyles” in the Historic Cities of Landrum, Greenville, Greer, Travelers Rest and Spartanburg.
$599,900
145 Harkness Campobello, SC 29322
- Type:
- Other
- Sq.Ft.:
- n/a
- Status:
- Active
- Beds:
- 5
- Lot size:
- 0.54 Acres
- Year built:
- 2024
- Baths:
- 3.00
- MLS#:
- 1539045
- Subdivision:
- Other
ADDITIONAL INFORMATION
**REACH OUT TO AGENT FOR ADVANTAGES WHEN CHOOSING RECOMMENDED LENDER & CLOSING ATTORNEY - Take advantage of benefits such as reduced interest rates, appraisal assistance, and $10,000 to assist with closing expenses!** This stunning residence is located about a mile from Lake Bowen, breathtaking mountain views and offers a blend of luxury and functionality, setting a new standard in modern living. Featuring 5 bedrooms, 3 full baths, an office and a media room, this home caters to all your needs. Upon entering, you're greeted by a welcoming living area accentuated by the warm fireplace, creating a cozy atmosphere for gatherings or relaxation. The home's design embraces natural light and serene surroundings, with high ceilings and expansive multifunction windows providing breathtaking views. The kitchen, the heart of the home, is a culinary haven boasting Quartz countertops, black stainless appliances and a contemporary Tile backsplash. Every detail, from the black faucets and lighting to the cabinet pulls, is meticulously chosen to create a seamless and stylish aesthetic. Luxury Vinyl flooring flows throughout the home, offering both elegance and durability to withstand the demands of modern living. These features reflect the builder's commitment to combining aesthetics with functionality, ensuring an unparalleled living experience. Additionally, buyers can enjoy peace of mind with a 10-year Premier-level Protection Warranty, underscoring the builder's dedication to quality and excellence. Their reputation as a three-time winner of the Home Builder Association Award further solidifies their status as a leader in the industry. Experience the difference today, where luxury meets functionality, and every detail reflects unmatched craftsmanship.
$135,000
220 Branch Campobello, SC 29322
- Type:
- Other
- Sq.Ft.:
- n/a
- Status:
- Active
- Beds:
- 4
- Lot size:
- 0.73 Acres
- Year built:
- 1971
- Baths:
- 2.00
- MLS#:
- 1538981
ADDITIONAL INFORMATION
If you have been looking for a fixer upper to make your own in Campobello, here is your chance! This is a Jim Walter Home and it features four bedrooms and two baths. A sun porch was added on the front of the home approximately in the 1990s and there is also central air/heat in this space. Inside, the living room and dining area have an open concept. A separate laundry room and galley kitchen are on the rear of the home. All bedrooms are located off a central hallway, and the master bath has been updated. Home is being sold with an adjoining lot next door. There is a 16x12 outbuilding with power on the property. Driveway is circular and comes behind the home. This home is located outside of the city limits, and with easy access to Inman, Campobello, and Landrum this home offers premier Spartanburg County District One school assignments. Home was updated with new windows (except sunroom), HVAC, and roof in approximately 2013-2014, per seller. Live life on your own terms in Campobello! It’s the best!
Andrea Conner, License #298336, Xome Inc., License #C24582, [email protected], 844-400-9663, 750 State Highway 121 Bypass, Suite 100, Lewisville, TX 75067

Data is obtained from various sources, including the Internet Data Exchange program of Canopy MLS, Inc. and the MLS Grid and may not have been verified. Brokers make an effort to deliver accurate information, but buyers should independently verify any information on which they will rely in a transaction. All properties are subject to prior sale, change or withdrawal. The listing broker, Canopy MLS Inc., MLS Grid, and Xome Inc. shall not be responsible for any typographical errors, misinformation, or misprints, and they shall be held totally harmless from any damages arising from reliance upon this data. Data provided is exclusively for consumers’ personal, non-commercial use and may not be used for any purpose other than to identify prospective properties they may be interested in purchasing. Supplied Open House Information is subject to change without notice. All information should be independently reviewed and verified for accuracy. Properties may or may not be listed by the office/agent presenting the information and may be listed or sold by various participants in the MLS. Copyright 2024 Canopy MLS, Inc. All rights reserved. The Digital Millennium Copyright Act of 1998, 17 U.S.C. § 512 (the “DMCA”) provides recourse for copyright owners who believe that material appearing on the Internet infringes their rights under U.S. copyright law. If you believe in good faith that any content or material made available in connection with this website or services infringes your copyright, you (or your agent) may send a notice requesting that the content or material be removed, or access to it blocked. Notices must be sent in writing by email to [email protected].

Information is provided exclusively for consumers' personal, non-commercial use and may not be used for any purpose other than to identify prospective properties consumers may be interested in purchasing. Copyright 2024 Greenville Multiple Listing Service, Inc. All rights reserved.

Campobello Real Estate
The median home value in Campobello, SC is $295,300. This is higher than the county median home value of $232,300. The national median home value is $338,100. The average price of homes sold in Campobello, SC is $295,300. Approximately 77.35% of Campobello homes are owned, compared to 12.82% rented, while 9.83% are vacant. Campobello real estate listings include condos, townhomes, and single family homes for sale. Commercial properties are also available. If you see a property you’re interested in, contact a Campobello real estate agent to arrange a tour today!
Campobello, South Carolina 29322 has a population of 681. Campobello 29322 is less family-centric than the surrounding county with 23.62% of the households containing married families with children. The county average for households married with children is 29.91%.
The median household income in Campobello, South Carolina 29322 is $77,750. The median household income for the surrounding county is $57,627 compared to the national median of $69,021. The median age of people living in Campobello 29322 is 34.6 years.
Campobello Weather
The average high temperature in July is 90.1 degrees, with an average low temperature in January of 25 degrees. The average rainfall is approximately 50.2 inches per year, with 3.1 inches of snow per year.
