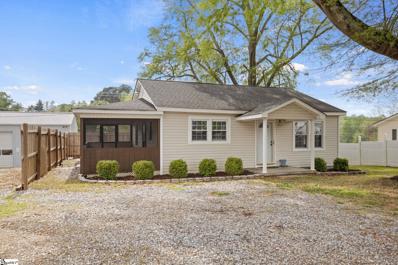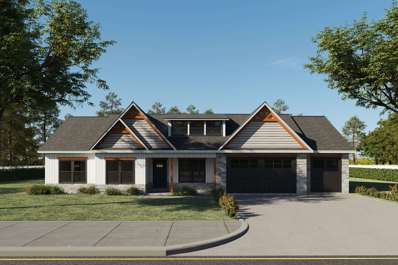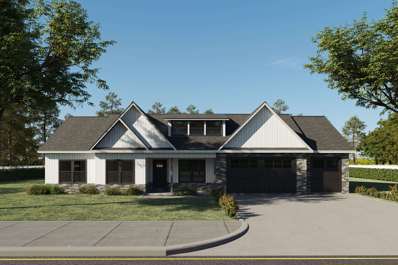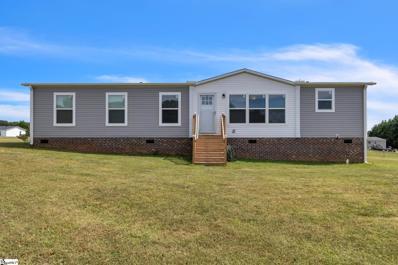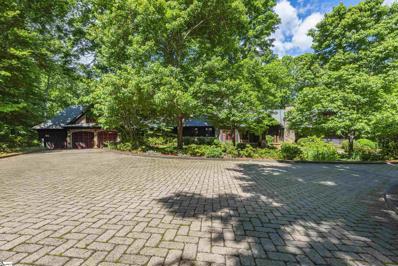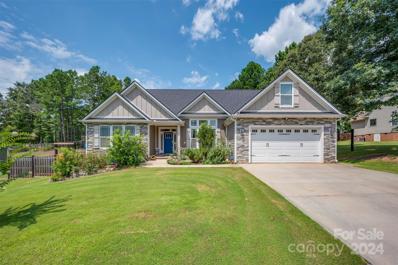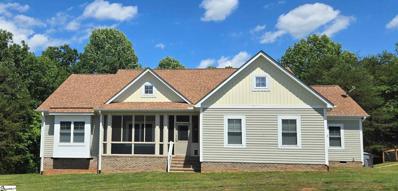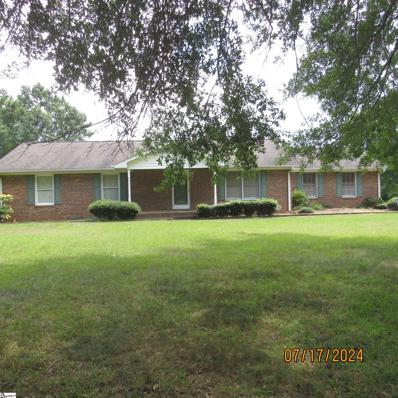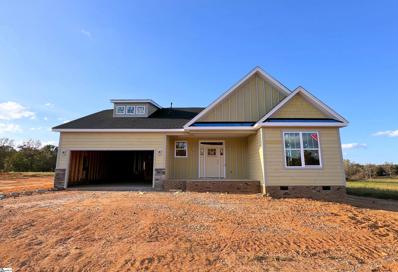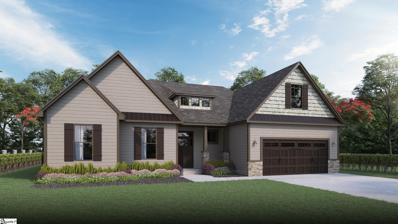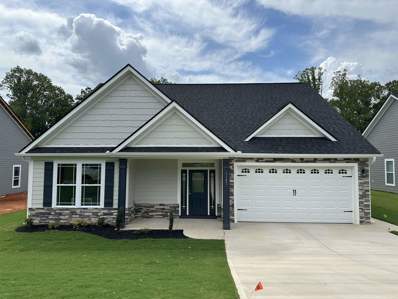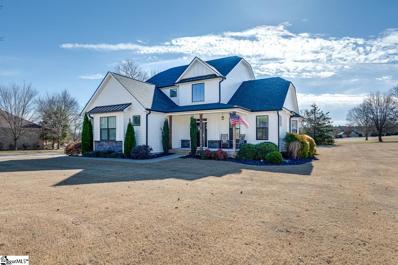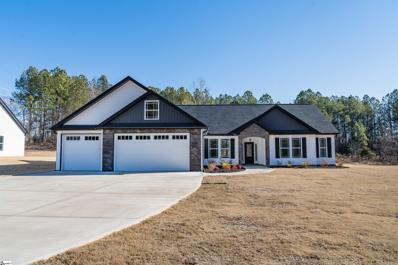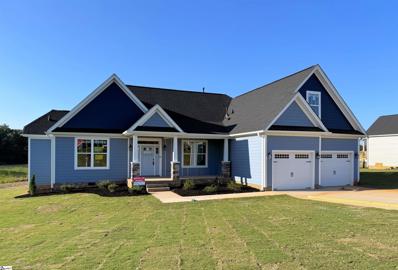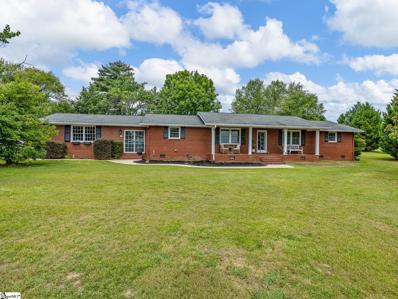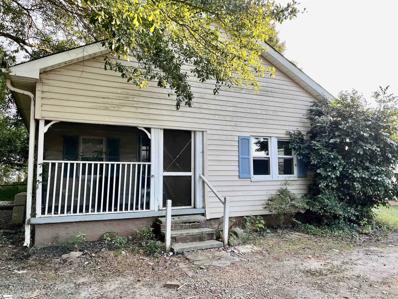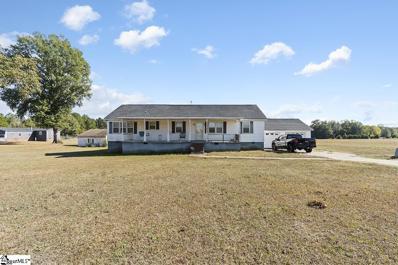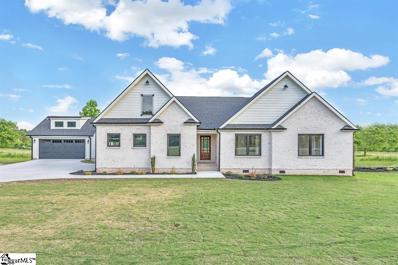Campobello SC Homes for Sale
$365,000
17761 Asheville Campobello, SC 29322
- Type:
- Other
- Sq.Ft.:
- n/a
- Status:
- Active
- Beds:
- 2
- Lot size:
- 0.46 Acres
- Baths:
- 1.00
- MLS#:
- 1536481
ADDITIONAL INFORMATION
Exciting Investment Opportunity in Downtown Campobello! Presenting a unique blend of commercial potential and residential income, this property offers a lucrative proposition for savvy investors. Nestled just off the vibrant Main Street, this commercial parcel boasts a versatile three-bay mechanic shop, perfectly positioned to capture bustling foot traffic and automotive enthusiasts alike. The main highlight of this property is its charming single-family home, already generating a steady monthly income of $1200. With its cozy appeal and desirable location, it's an attractive prospect for tenants seeking a convenient urban lifestyle. Strategically situated amidst a thriving commercial hub, this property benefits from its proximity to essential amenities. A gas station conveniently situated across the street ensures easy access for customers, while a tire shop just a mile down the road adds to the area's automotive appeal. Whether you're looking to expand your investment portfolio or establish a thriving business in a prime location, this property offers the ideal foundation for success. Don't miss out on this rare opportunity to capitalize on the booming Campobello market. Schedule a viewing today and unlock the potential of this remarkable property!
- Type:
- Single Family
- Sq.Ft.:
- 2,874
- Status:
- Active
- Beds:
- 5
- Lot size:
- 0.83 Acres
- Year built:
- 2024
- Baths:
- 3.00
- MLS#:
- 315977
- Subdivision:
- None
ADDITIONAL INFORMATION
Under Construction Property located 5 min from I-26. This home features 5 bedrooms and 3 full bath. Open floor plan, fireplace, covered back porch. Quartz countertops, Island in the kitchen for extra seating, vinyl plank flooring throughout the house. Finished 3 car garage. Lot is over half an acer, no HOA, some woods on the back yard.
$225,000
225 Boxelder Campobello, SC 29322
- Type:
- Other
- Sq.Ft.:
- 1,595
- Status:
- Active
- Beds:
- 4
- Lot size:
- 0.59 Acres
- Year built:
- 2018
- Baths:
- 2.00
- MLS#:
- 315832
- Subdivision:
- None
ADDITIONAL INFORMATION
Welcome to 225 Boxelder Drive located in Campobello SC. This Manufactured Home was built in 2018 and has been taken very well care of. 225 Boxelder Drive houses 4 Bedrooms, all of which are a great size. The 2 Bathrooms have been tastefully decorated. The Primary Bathroom has some upgrades, the shower floor has been recessed for easier access. The Primary Bathroom also has a window, which is an upgrade. Immediately walking to the home. You get an appreciation of the front screened in porch. It is massive and peace so much peace of mind. The seller loves drinking coffee in the morning as the sunrises. Entering into the home you'll notice the living and the open floor plan. To the left of the living room is the Primary bedroom. Straight ahead is the Kitchen. To the left of the kitchen is the Laundry room and pantry. The is exterior door in the laundry room leads to the screened in back porch. Leading back into the home and through the kitchen you will see the hallway that leads to the other half of the home. This side of the home is where the secondary bedrooms and the full bathroom are located. Located on the property is a large 2 car carport, beautifully maintained yard and 3 building that could be used for whatever your heart desires.
- Type:
- Single Family
- Sq.Ft.:
- 2,874
- Status:
- Active
- Beds:
- 5
- Lot size:
- 0.73 Acres
- Year built:
- 2024
- Baths:
- 3.00
- MLS#:
- 315725
- Subdivision:
- None
ADDITIONAL INFORMATION
Under Construction Property located 5 min from I-26. This home features 5 bedrooms and 3 full bath. Open floor plan, fireplace, covered back porch. Quartz countertops, Island in the kitchen for extra seating, vinyl plank flooring throughout the house. Finished 3 car garage. Lot is over half an acer, no HOA, some woods on the back yard.
$459,000
410 Loop Campobello, SC 29322
- Type:
- Single Family
- Sq.Ft.:
- 2,018
- Status:
- Active
- Beds:
- 3
- Lot size:
- 4.2 Acres
- Year built:
- 2021
- Baths:
- 3.00
- MLS#:
- 315538
- Subdivision:
- None
ADDITIONAL INFORMATION
Come schedule your appointment today to see this CUSTOM BRICK HOME sitting on 4 acres of land. This is the listing that you would not want to miss. Located just off exit 5 on I-26 you are close proximity to Asheville or Spartanburg. This home offers 3 bedrooms and 2.5 baths. Large windows bring out the natural light making the home bright and airy. Open floor concept helps everyone mingle together and enjoy each others company. The master suite is on main level and offers a spa like master bath. There are 2 additional bedrooms upstairs. Enjoy the country lifestyle with modern touches, and bring your imagination to enjoy the land. NO HOA.
- Type:
- Other
- Sq.Ft.:
- n/a
- Status:
- Active
- Beds:
- 3
- Lot size:
- 0.68 Acres
- Baths:
- 2.00
- MLS#:
- 1537049
ADDITIONAL INFORMATION
A beautiful, nearly new three-bedroom, two-bathroom double-wide mobile home, just one year old, sits proudly on a permanent foundation, ensuring long-term stability and security for its owners. De-titled, this home offers the added benefit of being recognized as a traditional residence, making financing and insurance easier than with typical mobile homes. Situated on over half an acre of land, the property provides ample outdoor space for gardening, recreation, or future expansion, giving you the room and flexibility to make the most of your surroundings. The exterior of the home reflects modern design with durable materials, promising longevity and low maintenance. Out building Conveys
$11,000,000
900 Fairview Farms Campobello, SC 29322
- Type:
- Other
- Sq.Ft.:
- n/a
- Status:
- Active
- Beds:
- 4
- Lot size:
- 94.51 Acres
- Baths:
- 6.00
- MLS#:
- 1537389
- Subdivision:
- Other
ADDITIONAL INFORMATION
Welcome to Meadow Brook, where luxury and equestrian excellence meet in perfect harmony. Nestled on almost 100 acres of picturesque land, this state-of-the-art horse farm offers an unparalleled experience for both horse enthusiasts and those seeking a tranquil retreat. As you enter the property, you'll be captivated by the exceptional mountain views that surround you. Immerse yourself in nature as you explore the horse trails that wind through the property, providing endless opportunities for adventure and exploration. The centerpiece of this magnificent estate is the 10,688 sqft main home, spanning three levels and boasting luxurious amenities at every turn. Step inside and be greeted by a grand foyer, leading you to a world of opulence. The main level features a gourmet kitchen with top-of-the-line appliances, a walk-in pantry, and a stunning living room with vaulted ceilings, exposed beams, and floor-to-ceiling windows that showcase the breathtaking views. Indulge in relaxation in the owner suite, complete with spacious his and hers closets, laundry and the most beautiful bathroom. A beautiful sitting room with direct access to the screened-in porch, and waterfall pool. The main home also offers a large bar, game room, massage suite with a steam shower, and a gym, ensuring that every desire is catered to. For your guests, a 4,400 sqft guest house awaits, providing the perfect blend of comfort and privacy. Connected to the equestrian dream barn, this guest house offers direct access to the heart of the equestrian facilities. Speaking of the equestrian facilities, the barn is a true masterpiece. With 7 stalls equipped with automatic waterers, separate fans and lights for each stall, and fully matted floors, your horses will be treated like royalty. The barn aisle is lined with rubber pavers, ensuring secure footing for the horses. Inside, you'll find a spacious riders lounge/tack room with a kitchenette, full bathroom, and built-in blanket drawers. A wash rack with hot/cold water and warming lamps adds to the convenience, while a large workshop and beautiful courtyard complete the picture. As you explore the property, you'll discover lush pastures, a soothing waterfall, and a park-like setting that will take your breath away. Cross the beautiful bridge and immerse yourself in the serenity of this truly incredible estate. Meadow Brook is more than just a horse farm; it's a lifestyle. Whether you're a seasoned equestrian or simply seeking a luxurious retreat, this architectural gem offers the perfect blend of elegance, functionality, and natural beauty. Come experience the magic of Meadow Brook and make your equestrian dreams a reality.
- Type:
- Single Family
- Sq.Ft.:
- 2,450
- Status:
- Active
- Beds:
- 4
- Lot size:
- 6.2 Acres
- Year built:
- 2024
- Baths:
- 3.00
- MLS#:
- 315461
- Subdivision:
- None
ADDITIONAL INFORMATION
Welcome to Country Mist Farms featuring a total of 7 homesites from 3.2 - 6.5 acres. This home is to be built on lot 5 - Country Mist Farms. At this stage plans and specs can be customized. Great Equestrian property. Lot 5 features a 4 stall horse barn in place. A riding arena area has already been graded for. The Ryleigh floor plan TO BE BUILT features 3 bedrooms, 3 bathrooms and a finished room over the garage(great office or guest room). Exterior Features Fiber Cement Siding with stone accents. The covered deck is 28'x10' and has great views of the surrounding property. PROPERTY DESCRIPTION: 6.2 Acres - light restrictions - gentle rolling topography. Partial Mountain View and great views of the two private ponds.
$539,900
208 Barnett Campobello, SC 29322
- Type:
- Single Family
- Sq.Ft.:
- 2,498
- Status:
- Active
- Beds:
- 5
- Lot size:
- 0.73 Acres
- Year built:
- 2022
- Baths:
- 3.00
- MLS#:
- 315044
- Subdivision:
- Other
ADDITIONAL INFORMATION
Tremendous Opportunity in the beautiful Campobello area! Convenient commute to Spartanburg, Greer and Greenville! This home is in immaculate condition. Quality workmanship by a local builder. Brick and Fiber Cement siding with upgrade Encapsulated Crawl Space, providing top notch efficiency. Power outage? No worries...Two (2) Power Banks store and provide back up power from the owned solar panels. Countless interior upgrades and touches of charm. Luxury Vinyl planking and ceramic tile. Quartz counters throughout. Beams, High Ceilings, Tray Ceiling, Custom Trim Accent Walls and much more. Master bedroom features sitting area and barn door to closet, with separate tile shower and tub in bathroom. Base Height countertops in all bathrooms. 5 total bedrooms plus an office with french doors. Backyard entertainment area features covered deck, above ground pool, landscaped walkway, playlet with rubber mulch and 2 storage sheds! Large back yard! This home is a must see!
- Type:
- Single Family
- Sq.Ft.:
- 2,572
- Status:
- Active
- Beds:
- 4
- Lot size:
- 0.57 Acres
- Year built:
- 2018
- Baths:
- 3.00
- MLS#:
- 4173111
- Subdivision:
- Cane Creek
ADDITIONAL INFORMATION
Welcome to this beautiful home in Cane Creek's quiet & desirable neighborhood. Built by Enchanted Homes, this meticulously maintained 4BD/2.5BA home is nestled on a spacious half acre. Inside, the home offers a functional split floor plan, 11’ vaulted ceilings & natural light w/ floor-to-ceiling windows. Combining functional elements & elegance, this house provides a comfortable space to spread out & call home. Outside, the fenced backyard offers privacy & room to roam. A separate garden space provides raised garden beds, berry bushes, & fruit trees ripe for your gardening pleasure. Enjoy outdoor living w/ a covered patio & a cozy fire pit area. The front landscaping is equally impressive w/ different varieties of established roses, lavender, rosemary, & pomegranate trees. Located in Sptbg's District 1 schools w/ convenient access to the future Saluda Grade Rail Trail. Easily commutable to Asheville (50 mins), Greenville (40 mins) or Spartanburg (25 mins). Move-in ready! Must See!
$434,000
416 Tallwood Campobello, SC 29322
- Type:
- Other
- Sq.Ft.:
- n/a
- Status:
- Active
- Beds:
- 3
- Lot size:
- 3.27 Acres
- Year built:
- 2015
- Baths:
- 3.00
- MLS#:
- 1534513
- Subdivision:
- Other
ADDITIONAL INFORMATION
Spread Out and Live Large in This Spacious Ranch Home Imagine a life bathed in sunshine, with open spaces both inside and out. This stunning one-story home offers the perfect blend of comfort and functionality, spread out across 3+ private acres. Designed for Modern Living: Open floor plan, ideal for entertaining and fostering connection. 3 bedrooms, including dual master suites, each with walk-in closets for ultimate convenience. Dedicated office space, easily convertible to a 4th bedroom for growing families. Chef-inspired kitchen boasts granite countertops and innovative concealed pullout shelves. Luxurious Retreats: Primary suite features a spa-like bathroom with a relaxing garden tub and custom shower. Guest suite provides a private sanctuary for family and visitors alike. Outdoor Oasis: Sparkling inground pool beckons for refreshing dips on hot summer days. 12 x 16 outbuilding offers ample storage for tools, equipment, or hobbies. Expansive deck, partially covered, creates the perfect spot for barbecues, stargazing, or simply unwinding. Added Conveniences: Two-car attached side-entry garage keeps your vehicles protected and provides extra storage with a large closet and workbench space. This exceptional property offers a lifestyle of ease and enjoyment. Contact us today to schedule a showing and experience the perfect blend of comfort and luxury for yourself.
- Type:
- Single Family
- Sq.Ft.:
- 2,602
- Status:
- Active
- Beds:
- 4
- Lot size:
- 0.62 Acres
- Year built:
- 2023
- Baths:
- 3.00
- MLS#:
- 314418
- Subdivision:
- None
ADDITIONAL INFORMATION
Discover the perfect blend of modern luxury and serene country living in this custom home, less than a year old, situated on a spacious 0.62-acre lot. The chef's kitchen features stainless steel appliances, a large island, a tile backsplash, open shelving, and designer lighting. Enjoy the added comfort of custom blinds throughout, a screened porch perfect for entertaining, and a fenced yard for enhanced privacy. The versatile upstairs fourth bedroom includes a full bath and walk-in closet. With thoughtful upgrades and meticulous craftsmanship, this home is truly better than new!
- Type:
- Single Family
- Sq.Ft.:
- 2,142
- Status:
- Active
- Beds:
- 3
- Lot size:
- 0.66 Acres
- Year built:
- 2024
- Baths:
- 3.00
- MLS#:
- 314100
- Subdivision:
- Weston
ADDITIONAL INFORMATION
New Construction in Campobello by local builder. Quality Workmanship and first class warranty. The Addington plan provides WOW factor with high ceilings, butler's pantry, elegant dining room/study. Back Patio suite features Sunroom, Covered Patio and Uncovered Patio. Great for Entertaining. Tile Shower with Frameless Glass Door. Underground irrigation. Must See! Virtual Tour reflects bonus room, not included on this home. Some stock photos show same house plan, not subject property. Buyer agent to verify sqft.
- Type:
- Single Family
- Sq.Ft.:
- 2,968
- Status:
- Active
- Beds:
- 4
- Lot size:
- 3.1 Acres
- Year built:
- 2024
- Baths:
- 3.00
- MLS#:
- 314049
- Subdivision:
- None
ADDITIONAL INFORMATION
Welcome to Country Mist Farms featuring a total of 7 homesites from 3.2 - 6.5 acres. 4939 Jug Factory Road is New Construction on 3.2 acres fronting a private pond. The Winston floor plan features 3 Bedrooms, 2 bathrooms, and a study on the main level. Open floor plan great for entertaining the family. Upstairs you will find a rec room, 4th bedroom and a full bathroom. Exterior Features Fiber Cement Siding with stone accents. The covered deck is 34'x12' and has great views of the surrounding property. Do you need garage space- this home features an attached garage 24'X31' and a 22'x30' detached garage. PROPERTY DESCRIPTION: 3.2 Acres - light restrictions - gentle rolling topography. Partial Mountain View and great views of the two ponds.
- Type:
- Other
- Sq.Ft.:
- n/a
- Status:
- Active
- Beds:
- 3
- Lot size:
- 4.59 Acres
- Year built:
- 1982
- Baths:
- 2.00
- MLS#:
- 1532506
ADDITIONAL INFORMATION
Beautiful Countryside of Campobello. 4.59 acres. Corner lot. 2 outbuildings with electricity & roll up doors. Brick veneer ranch with unfinished basement. Basement features fireplace w/wood stove, Roll up door for garage or lawn equipment storage. Lots of possibilities in the basement. Exterior & Interior entrance. Basement level patio 10x17.5. 3 Large Bedroom, 2 Bathrooms. Huge Great room with fireplace/gas logs. Kitchen & Laundry appliances remain. Utility sink in laundry room. Attic fan. Master bedroom w/walk in cedar lined closet. Heat Pump-2020, Extra parking pad, plus 30x30 Patio.
$437,000
1141 Clearbrook Campobello, SC 29322
- Type:
- Other
- Sq.Ft.:
- n/a
- Status:
- Active
- Beds:
- 3
- Lot size:
- 0.52 Acres
- Year built:
- 2024
- Baths:
- 2.00
- MLS#:
- 1526519
- Subdivision:
- Alder Pond
ADDITIONAL INFORMATION
Stimulus Package (Call for Details) New Oakland B Plan in Alder Pond! 3 Bedroom - 2 Bath Approx. 2257 Sq. Ft. 0.52 Acre Home Site - Fiber Cement Siding w/ Stone Accents - Crawl Space Foundation - Covered Back Patio w/ Double French Door - Sodded Front Lawn w/ Irrigation System - Smart Home Manager Package - 9’ Ceilings on Main Level w/ Cathedral Ceiling in Family Room - Pan Ceiling in Main Primary Bedroom - Finished Flex Room - Gas Fireplace w/ Raised Hearth & Stone to Mantel - Luxury Vinyl Plank Flooring in Main Living Areas. Kitchen Features: Stainless Steel Appliance Package, Granite Countertops, 42” Kitchen Cabinetry w/ Knobs & Pulls - Refrigerator Cabinet & Side Panels. Quartz Vanities in All Baths - Double Sinks & Garden Tub w/ Separate Ceramic Tile Shower & Frameless Shower Door in Primary Bath * 1+8 Year Builders warranty included.
$492,800
1185 Clearbrook Campobello, SC 29322
- Type:
- Other
- Sq.Ft.:
- n/a
- Status:
- Active
- Beds:
- 4
- Lot size:
- 0.52 Acres
- Year built:
- 2024
- Baths:
- 3.00
- MLS#:
- 1525814
- Subdivision:
- Alder Pond
ADDITIONAL INFORMATION
Stimulus Package (Call for Details) New Pennington B Plan in Alder Pond! 4 Bedroom - 3 Bath Approx. 2851 Sq. Ft. 0.52 Acre Home Site - Fiber Cement Siding w/ Stone Accents – Slab Foundation - Screened Patio & Uncovered Patio - Sodded Front Lawn w/ Irrigation System - Smart Home Manager Package - 9’ Ceilings on Main Level - Pan Ceiling in Main Primary Bedroom - Dual Primary Suites - His and Hers Walk-In Closets - Finished Flex Room - Gas Fireplace w/ Raised Hearth & Stone to Mantel - Luxury Vinyl Plank Flooring in Main Living Areas. Kitchen Features: Upgraded Gas Stainless Steel Appliance Package, Granite Countertops, 42” Kitchen Cabinetry w/ Pulls & Large Cabinet Crown Molding. Quartz Vanities in All Baths - Double Sinks & Garden Tub w/ Separate Ceramic Tile Shower w/ Corner Bench & Frameless Shower Door in Main Primary Bath. * 1+8 Year Builders warranty included.
- Type:
- Single Family
- Sq.Ft.:
- 2,043
- Status:
- Active
- Beds:
- 3
- Lot size:
- 0.65 Acres
- Year built:
- 2024
- Baths:
- 3.00
- MLS#:
- 309460
- Subdivision:
- Weston
ADDITIONAL INFORMATION
The Roosevelt Plan with UPGRADES and Mountain View! Upgraded Sunroom off kitchen and Covered Patio off Master, Uncovered Patio in between. Upgraded Master Bathroom with separate tile shower and tub. Tile shower with frameless glass door and 2 shower heads. High Ceilings. Upgrade Luxury Vinyl Plank in main living areas, ceramic tile in baths/laundry, upgraded carpet in bedrooms. Painted Cabinets. Rock Fireplace. Beautiful! Must See! Roosevelt Plan on Lot 6 Weston. *Virtual Tour reflects same house plan, not exact house.
- Type:
- Other
- Sq.Ft.:
- n/a
- Status:
- Active
- Beds:
- 4
- Lot size:
- 1 Acres
- Year built:
- 2020
- Baths:
- 3.00
- MLS#:
- 1516713
- Subdivision:
- Links O Tryon
ADDITIONAL INFORMATION
WELCOME HOME TO 112 ROYAL BURGESS DRIVE! Located in the popular Links O’Tryon golf community, this newer construction home built in 2020 will be an amazing place to call home. This immaculately maintained 4BR/2.5BA home was built on 0.63 lush acres situated off the first tee of the golf course with views of Hogback Mountain. As you walk inside, you are immediately greeted by the large open floor plan and gorgeous hardwood floors that flow throughout the main level. The large Living Room features vaulted ceilings, gas fireplace with shiplap surround, recessed lighting, ceiling fan and lots of natural light. The Living Room opens into the spacious Dining Room and beautiful Kitchen. The Kitchen is “chef ready” with granite countertops, stainless steel appliances, subway tile backsplash, recessed lighting, large island with two pendants and a large pantry. The main level Master Bedroom has a generous amount of space with a large walk-in closet. The En-Suite Bath features a dual sink vanity, garden tub, huge walk-in tiled shower and separate toilet alcove. Upstairs you find two large secondary Bedrooms, both with large closets. The third upstairs Bedroom easily doubles as a Recreation Room, perfect for a separate media area or play area for the kids. Outside, you will fall in love with the covered porch and massive patio while entertaining all of your friends and family in the huge backyard. Get your golf clubs ready to walk outside your back door and tee it up each and every evening. With golf course and mountain views, this home has so much to offer those who are looking for peaceful tranquility. This home is the right fit for so many reasons. Come see for yourself and make 112 Royal Burgess Drive your new home address today!
$424,900
18610 Asheville Campobello, SC 29322
- Type:
- Other
- Sq.Ft.:
- n/a
- Status:
- Active
- Beds:
- 3
- Lot size:
- 1 Acres
- Year built:
- 2023
- Baths:
- 2.00
- MLS#:
- 1516078
- Subdivision:
- Other
ADDITIONAL INFORMATION
Quality Construction by local builder, Bud Spaulding! This 3 BR/2BA home with an open floor plan features a LARGE yard, 3 car garage, and no HOA! The open GR features a gas log fireplace and open to the beautiful white kitchen with granite countertops, and stainless appliances. The master suite is spacious with a full bath & walk in closet. Relax on the screened in porch that overlooks the spacious yard with room for children and/or pets! You don't want to miss out on this opportunity to own a new home with spacious outdoor area!
$447,850
1013 Alder Pond Campobello, SC 29322
- Type:
- Other
- Sq.Ft.:
- n/a
- Status:
- Active
- Beds:
- 3
- Lot size:
- 0.52 Acres
- Year built:
- 2024
- Baths:
- 2.00
- MLS#:
- 1507912
- Subdivision:
- Alder Pond
ADDITIONAL INFORMATION
Stimulus Package (Call for Details) New 3 BR/2 BA home on half acre lot with Community Pond and Mountain Views in Alder Pond! This Kennedy floorplan features a Crawl Space foundation with a Large Covered and Uncovered Deck - Finished Flex Room above Garage - Smart Home Manager Package - 9' Ceilings on Main Level with Cathedral Ceiling in Family Room and Kitchen - Office/Study - Ceiling Fans in Primary Bedroom and Family Room - Gas Log Fireplace with Raised Hearth and Stone to Mantel - Luxury Vinyl Plank flooring throughout Main Living Areas - Ceramic Tile Flooring and Tile Shower in PrimaryBathroom - Granite Countertops in Kitchen with 5' Kitchen Island - Quartz Vanities in All Bathrooms - Upgraded 42" Kitchen Cabinetry with Large Cove Cabinet Crown Molding - Double Sinks with Garden Tub & Separate Shower with Frameless Glass Shower Door in Primary Bath and Stainless Steel Appliances. * 1+8 Year Builders warranty included.
$414,000
845 Alverson Campobello, SC 29322
- Type:
- Other
- Sq.Ft.:
- n/a
- Status:
- Active
- Beds:
- 3
- Lot size:
- 1 Acres
- Year built:
- 1966
- Baths:
- 2.00
- MLS#:
- 1504994
- Subdivision:
- Other
ADDITIONAL INFORMATION
This 3BR/2BA Brick Ranch home has gone through a massive transformation in the last year!!! The home is nestled on 1.43 acres in a neighborhood with no HOA! As soon as you arrive at the home you're going to be impressed with the large rocking chair front porch and when you open the front door, IT'S WOW!!! The gorgeous laminate floors and white walls leaves the space open for you to create your own masterpiece. The formal dining room has a wood-burning fireplace, creating a very warm and inviting space. And then you have the kitchen that is going to leave you speechless! It is absolutely breathtaking!!! The kitchen has lots of stunning white easy-close cabinets, black stainless appliances, lots of recessed lights and tons of natural light. The master bath is just stunning!!! Call today to see how you can make this home your next address.
- Type:
- Single Family-Detached
- Sq.Ft.:
- n/a
- Status:
- Active
- Beds:
- 3
- Lot size:
- 0.1 Acres
- Year built:
- 1945
- Baths:
- 2.00
- MLS#:
- 1485502
- Subdivision:
- None
ADDITIONAL INFORMATION
Looking for a fun renovation? Call Chip and Joanna and bring your paintbrushes! Located on the edge of Campobello, this home has lots of potential and is conveniently located to I-26. There are 3 full bedrooms, a large kitchen and living room with large windows. The original hardwood floors are throughout much of the house and may be able to be refinished! The previous seller has said the roof is only a few years old, some electrical updated and the water heater is newer. To be sold AS-IS and will NOT qualify for financing. Come and take a look today!
- Type:
- Single Family-Detached
- Sq.Ft.:
- n/a
- Status:
- Active
- Beds:
- 2
- Lot size:
- 2 Acres
- Year built:
- 1992
- Baths:
- 2.00
- MLS#:
- 1485385
- Subdivision:
- None
ADDITIONAL INFORMATION
Are you ready for peaceful country living at its finest? You will love this 2 bedroom, 2 bath home with 2 car garage situated on 2 flat sprawling acres. With its sought after functional split floor plan, this move in ready home has exactly what you are looking for. Welcoming you to the home is the den/foyer, that would make ideal space for hosting the next holiday dinner or get together. Aside, is the second bedroom with substantial sized walk in closet, and hallway to secluded full bath with updated shower/tub combo. Through the arched entryway you are greeted with a formal dining room. The efficient kitchen boasts recessed lighting, a built in serving hatch, detached island, and ample amount of cabinets. A bonus is the room conjoining the kitchen and living room. With a variety of functions, this gives you have the perfect spot for a breakfast nook, or casual dining. Snuggle up in the winter beside the wood burning stone fire place, or relax and unwind with the natural lighting from sliding glass doors. Laundry room has adequate space for extra freezer, pantry, or storage. Master bedroom holds large walk in closet, with ensuite bath featuring a jetted jacuzzi tub, double sinks, and separate shower. Easy up keep with hardwood flooring throughout main living spaces. Retreat outside to the large back deck with screened in area to soak in the tranquil scenery. Outbuilding is divided in two separate areas and has electricity run. Roof replaced in 2016, HVAC in 2014, and windows in 2012. Home is being sold AS-IS. Location is perfect being a country setting, but still close to local dining and Lake Greenwood. See for yourself what this piece of paradise has to offer!
- Type:
- Single Family-Detached
- Sq.Ft.:
- n/a
- Status:
- Active
- Beds:
- 4
- Lot size:
- 0.73 Acres
- Baths:
- 3.00
- MLS#:
- 1483869
- Subdivision:
- None
ADDITIONAL INFORMATION
Gorgeous New Construction in District 1, with No HOA's or Restrictions! Home has 4BR/2.5 Baths, and a Bonus Room. This is a popular Hickory floor plan, which offers, 2 Tone Custom Kitchen cabinets, quartz tops, pantry, tile backsplash, Black SS Appliances, Large Island with more storage space, laminate flooring throughout all living area. Large dining area, that is open to the Great Room and kitchen. Great Room is Huge, lots of room for entertainment, Large picture windows for natural light. Master suite, trey ceiling, double vanities, walk-in closet, tiled shower and a separate tub. You will enjoy the additional detached garage to store all your toys! Enjoy the covered Deck! Incentives towards closing costs are being offered, up to $8,000 Must use a preferred Lender/closing attorney

Information is provided exclusively for consumers' personal, non-commercial use and may not be used for any purpose other than to identify prospective properties consumers may be interested in purchasing. Copyright 2024 Greenville Multiple Listing Service, Inc. All rights reserved.

Andrea Conner, License #298336, Xome Inc., License #C24582, [email protected], 844-400-9663, 750 State Highway 121 Bypass, Suite 100, Lewisville, TX 75067

Data is obtained from various sources, including the Internet Data Exchange program of Canopy MLS, Inc. and the MLS Grid and may not have been verified. Brokers make an effort to deliver accurate information, but buyers should independently verify any information on which they will rely in a transaction. All properties are subject to prior sale, change or withdrawal. The listing broker, Canopy MLS Inc., MLS Grid, and Xome Inc. shall not be responsible for any typographical errors, misinformation, or misprints, and they shall be held totally harmless from any damages arising from reliance upon this data. Data provided is exclusively for consumers’ personal, non-commercial use and may not be used for any purpose other than to identify prospective properties they may be interested in purchasing. Supplied Open House Information is subject to change without notice. All information should be independently reviewed and verified for accuracy. Properties may or may not be listed by the office/agent presenting the information and may be listed or sold by various participants in the MLS. Copyright 2024 Canopy MLS, Inc. All rights reserved. The Digital Millennium Copyright Act of 1998, 17 U.S.C. § 512 (the “DMCA”) provides recourse for copyright owners who believe that material appearing on the Internet infringes their rights under U.S. copyright law. If you believe in good faith that any content or material made available in connection with this website or services infringes your copyright, you (or your agent) may send a notice requesting that the content or material be removed, or access to it blocked. Notices must be sent in writing by email to [email protected].
Campobello Real Estate
The median home value in Campobello, SC is $295,300. This is higher than the county median home value of $232,300. The national median home value is $338,100. The average price of homes sold in Campobello, SC is $295,300. Approximately 77.35% of Campobello homes are owned, compared to 12.82% rented, while 9.83% are vacant. Campobello real estate listings include condos, townhomes, and single family homes for sale. Commercial properties are also available. If you see a property you’re interested in, contact a Campobello real estate agent to arrange a tour today!
Campobello, South Carolina 29322 has a population of 681. Campobello 29322 is less family-centric than the surrounding county with 23.62% of the households containing married families with children. The county average for households married with children is 29.91%.
The median household income in Campobello, South Carolina 29322 is $77,750. The median household income for the surrounding county is $57,627 compared to the national median of $69,021. The median age of people living in Campobello 29322 is 34.6 years.
Campobello Weather
The average high temperature in July is 90.1 degrees, with an average low temperature in January of 25 degrees. The average rainfall is approximately 50.2 inches per year, with 3.1 inches of snow per year.
