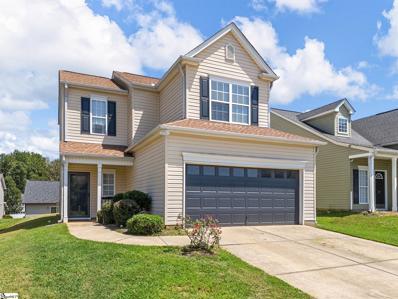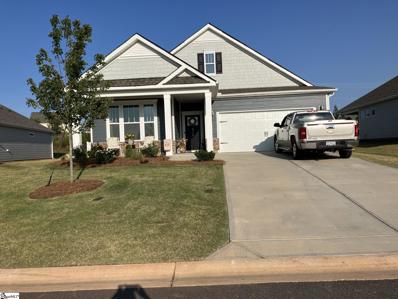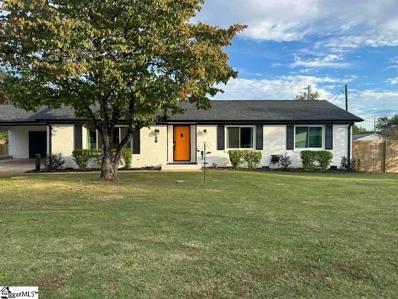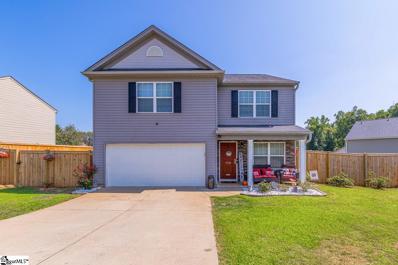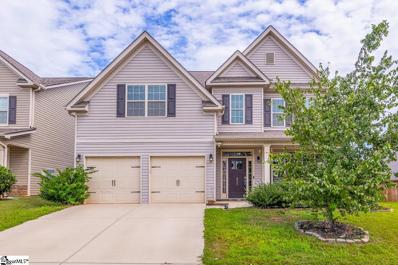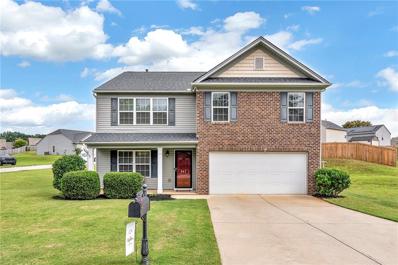Boiling Springs SC Homes for Sale
- Type:
- Other
- Sq.Ft.:
- n/a
- Status:
- Active
- Beds:
- 4
- Lot size:
- 0.32 Acres
- Year built:
- 2023
- Baths:
- 4.00
- MLS#:
- 1539531
- Subdivision:
- Cottages At Turtle Creek
ADDITIONAL INFORMATION
HIGH QUALITY. CRAFTSMAN STYLE. LUXURIOUS DETAIL. NEIGHBORHOOD CLUBHOUSE AND POOL. Do any of those speak to you? If so, look no further!!. In 5 minutes or less, you can be at HWY 9, that has everything you need But that's just the beginning! You will be delighted to call craftsman style home yours, as it is unique and unlike any other! The quality and detail are evident from AMAZING STONE covered front porch. Stepping into this home, you will find an OPEN CONCEPT floor plan. The bright and inviting Great room where you will make many happy memories with friends and family will be to your left. With SHIPLAP on the fireplace, you are going to get many compliments on the coziness of this room. To the right, gorgeous FRENCH DOORS on the office make for an eye-catching detail as well. You will enjoy hosting parties where you can cook and enjoy the fireplace at the same time with this open floor concept from the kitchen to the great room and dining room. This massive kitchen has SOFT CLOSE TECHNOLOGY on the cabinets, and STAINLESS APPLIANCES. It has a beautiful UNIQUE island that maximizes its storage in the cabinets. The STORAGE in this house is abundant as it has a WALK-IN PANTRY, and multiple storage closets near the garage, that is waiting for you. A spacious master bedroom is located on the main floor that is a great escape when coming home. Large tile shower with seat, a huge WALK-IN CLOSET, and separate tup for soaking away the days stresses make for a luxurious master bath. But that’s not it! There is a second bedroom and full bathroom ALSO located on the main floor, perfect for guests or family. From the kitchen, you can walk through the SLIDING GLASS DOORS to the massive COVERED PORCH and grill deck, overlooking the Turtle Creek spring. It isa a perfectly cozy and quiet space to enjoy time with family or reading a book. Near the garage is a WALK-IN LAUNDRY room with a sink and storage closet inside. When walking upstairs, you will find a full bathroom right near bedroom 3 and bedroom 4, both having great natural light. Finally, a TANKLESS WATER HEATER is included in the home. This home is calling your name! *House rendering is an artist depiction of the home and not to be deemed an exact representation. * THERE IS STILL TIME TO CUSTOMIZE SOME OPTIONS TO MAKE THIS HOME UNIQULY YOURS! HURRY DON'T WAIT! AMAZING MORTGAGE RATE SPECIAL !!!!! Call for more information!
- Type:
- Other
- Sq.Ft.:
- n/a
- Status:
- Active
- Beds:
- 5
- Lot size:
- 0.45 Acres
- Year built:
- 2023
- Baths:
- 5.00
- MLS#:
- 1539530
- Subdivision:
- Cottages At Turtle Creek
ADDITIONAL INFORMATION
HIGH QUALITY. CRAFTSMAN STYLE. LUXURIOUS DETAIL. NEIGHBORHOOD CLUBHOUSE AND POOL. Do any of those speak to you? If so, look no further!! Once you see this, you will be proud to call this captivating craftsman home yours. Attention to quality will be evident starting from your first steps onto the welcoming front porch. As you step inside, you walk into the great room which has a grand CATHEDRAL CEILING in the great room that has a SEE-THROUGH FIREPLACE with stone that goes all the way up to the ceiling! This charming fireplace is jaw-dropping and perfect for entertaining guests or cozying up with a good book. From the great room you will be greeted by the cozy dining room and kitchen. From the kitchen, you can walk out onto the COVERED PORCH and GRILL DECK through SLIDING GLASS DOORS. Back inside, this open floor plan allows for ease of living by leading into the ample sized kitchen space that makes it easy to host friends and family. This kitchen will have SOFT CLOSE TECHNOLOGY on the cabinets, STAINLESS APPLIANCES, and WALK-IN PANTRY. All bathrooms will have GRANITE countertops. The substantial master on the main level offers a sanctuary from your busy day. WALK-IN CLOSET and separate garden tub make for a spa like atmosphere in the master bath. But wait, THERE MORE! There are 2 more bedrooms which are also located on the main floor. Bath 2 will be located in the middle of those two bedrooms and has plenty of space for your family and guests. As you walk upstairs, you will enter into a spacious loft area along with an office, bedroom 4, and bedroom 5. BOTH bedrooms upstairs are suites, meaning they have their OWN BATHROOMS. You won’t want to miss out on this gorgeous home! LARGE SIDE YARD. TANKLESS WATER HEATER. This charming neighborhood has a clubhouse and a pool for all families to enjoy. House rendering is an artist depiction of the home and not to be deemed an exact representation. THERE IS STILL TIME TO CUSTOMIZE SOME OPTIONS TO MAKE THIS HOME UNIQULY YOURS! HURRY DON'T WAIT! AMAZING MORTGAGE RATE SPECIAL !!!!! Call for more information!!
- Type:
- Other
- Sq.Ft.:
- n/a
- Status:
- Active
- Beds:
- 3
- Lot size:
- 0.11 Acres
- Baths:
- 3.00
- MLS#:
- 1538614
- Subdivision:
- Greene Creek
ADDITIONAL INFORMATION
Located in the private, well maintained, quiet neighborhood of Greene Creek, this newly renovated 3 bed, 2.5 bath home is move in ready! Renovated with new quartz countertops, cabinets, new fixtures, luxury vinyl plank flooring in kitchen and baths, all new appliances and a New Roof in 2023 and more! Washer, Dryer and Refrigerator convey with house! Close to everything around Downtown Spartanburg! Walkable to grocery store, restaurants and with the private community pool, playground and picnic area with green space, this community provides the perfect setting for those looking to downsize, first time home buyers or a family with small children. As a rental, this mint condition home could be a great income producer for renting to one of the areas many medical schools' students and/or traveling nurses. See associated docs for receipts.
- Type:
- Single Family
- Sq.Ft.:
- 2,824
- Status:
- Active
- Beds:
- 4
- Lot size:
- 0.15 Acres
- Year built:
- 2024
- Baths:
- 3.00
- MLS#:
- 315892
- Subdivision:
- Pine Valley
ADDITIONAL INFORMATION
The WILMINGTON. This beautiful home with a large kitchen, breakfast and living area perfect for entertain while preparing your favorite meal in this open living concept. Upstairs includes a huge owners suite with a deluxe owners' bathroom. Upstairs also has a loft that can be used as a media room, office or game room. Don't miss out on this amazing home.
- Type:
- Other
- Sq.Ft.:
- n/a
- Status:
- Active
- Beds:
- 3
- Lot size:
- 0.17 Acres
- Year built:
- 2023
- Baths:
- 2.00
- MLS#:
- 1538320
- Subdivision:
- Pine Valley
ADDITIONAL INFORMATION
MUST SEE HOME! OWNERS ARE RELOCATING OUT OF STATE AND OFFERING A $10,000.00 CLOSING COST TO BUYERS! BUYERS NEED TO COMPARE AT LEAST 2-3 MORTGAGE LENDERS TO GET THE BEST RATE AND CLOSING COST BECAUSE SOMETIMES YOU PAY MORE AT ONE STOP SHOPPING PLACES! The home features 3 bedrooms, 2 baths with an open concept design. The family room with gas fireplace is spacious with easy access to the fenced in backyard with a covered porch. The chef’s kitchen features expansive island, granite countertops and stainless steel appliances. Appliances included are gas range, microwave, dishwasher and refrigerator. The master’s suite is located at the rear of the home for privacy. It has 2 spacious walk in closets and a luxury full bathroom. The 2 additional bedrooms are located at the front of the home and share a hall bathroom. The home has luxury vinyl flooring that is water /scratch resistant and there is tile in the bathrooms. The laundry room has a sink and additional storage space. Across the street has an open air cabana with a fireplace that can be used anytime. The amenities include a Jr. Olympic Pool, Pickleball Courts, Playgrounds and Safe Walking Areas. The home is located about 1 1/2 miles from Boiling Springs High School and under a mile to the new Target!
ADDITIONAL INFORMATION
Check out this traditional 3 bedroom 2 bath brick ranch with numerous updates including HCAV, roof, privacy fence, windows, gutters, soffits and facia, two exterior doors. Pre-wired for a camera system. Exterior lighting options, 12x20 gazebo on concrete slab. Enjoy having friends over for a barbeque on oversized patio and a privacy fenced back yard. Kitchen cabinets just painted. Both baths have had some recent updates. Close proximity to grocery story and interstate. Ready for new owners.
$324,979
129 Cobb Boiling Springs, SC 29316
- Type:
- Other
- Sq.Ft.:
- 2,200
- Status:
- Active
- Beds:
- 4
- Lot size:
- 0.88 Acres
- Year built:
- 1998
- Baths:
- 2.00
- MLS#:
- 317705
- Subdivision:
- North Point
ADDITIONAL INFORMATION
Welcome to this beautiful, completely remodeled home, nestled on a spacious .88-acre lot with no HOA restrictions. Circular driveway and plenty of parking. This must-see property boasts an array of upgrades, including cement board siding and new electrical throughout. The split bedroom floor plan creates a welcoming atmosphere, centered around a generous living area w/fire place. Offering 4 bedrooms and 2 bathrooms, the adaptable layout provides versatile living spaces to suit a range of lifestyles. The expansive primary suite features a large walk-in closet and a spa-like bathroom, complete with granite countertops, a stand alone tub, and a custom-tiled shower. Rich vinyl plank floors flow throughout the home, adding warmth and elegance. Modern custom kitchen is an absolute delight. Step outside onto the large deck, perfect for entertaining or enjoying peaceful, private moments in the wooded backyard. A 40x60 concrete padâ??reinforced with 150 loads of packed dirtâ??offers ample space for 4 vehicles or a future metal garage. The property is prepped with double plumbing, ideal for adding a shop with a lavatory. Large shed/out building. Located in the desirable Boiling Springs area, this home is convenient to top-rated schools and local amenities.
$285,000
719 Dottie Boiling Springs, SC 29316
- Type:
- Other
- Sq.Ft.:
- n/a
- Status:
- Active
- Beds:
- 4
- Lot size:
- 0.2 Acres
- Baths:
- 3.00
- MLS#:
- 1536083
- Subdivision:
- Candlewood
ADDITIONAL INFORMATION
Welcome to this beautifully updated 4-bedroom, 2.5-bath home in the desirable Candlewood subdivision in Boiling Springs! Step inside to discover luxury vinyl flooring on the main level, offering both style and durability. The home has been thoughtfully upgraded with new toilets, faucets, and light fixtures throughout, as well as a brand-new dishwasher and a reverse osmosis water purification system for added convenience. The open floor plan seamlessly connects the living room, dining area, and kitchen, creating a warm and inviting space perfect for family gatherings and entertaining. The spacious owner’s bedroom is a true retreat, featuring an en-suite bathroom with a double vanity, a relaxing soaking tub, and a separate shower. With four generously sized bedrooms and a fenced backyard with fire pit, there's plenty of room for everyone, making this the ideal home for both family life and entertaining guests. Above ground pool was damaged by the storm and has been removed.
- Type:
- Other
- Sq.Ft.:
- n/a
- Status:
- Active
- Beds:
- 5
- Lot size:
- 0.18 Acres
- Year built:
- 2020
- Baths:
- 3.00
- MLS#:
- 1538087
- Subdivision:
- River Rock
ADDITIONAL INFORMATION
Incredible Opportunity! Assumable VA Loan at 2.625 Interest Rate! Nestled in the sought-after River Rock subdivision of Boiling Springs District Two, this spacious two-story traditional home offers both elegance and practicality. Featuring 5 bedrooms and 3 full bathrooms, this residence is perfect for families of any size. As you step inside, you'll be welcomed by an open floor plan. The modern kitchen is a chef's delight, complete with granite countertops, stainless steel appliances, and a central island that?s perfect for gathering with loved ones. A bedroom and full bathroom on the main level provide comfort and convenience for guests or extended family. Upstairs, the luxurious master suite offers an en-suite bathroom and a spacious walk-in closet. Three additional bedrooms provide flexibility, with one easily convertible into a large flex space for a home office, playroom, or guest suite. And a second story laundry room with washer and dryer included! Outside, a large back patio opens to a mostly fenced-in yard. And for those hot summer days, the community pool is just a short walk away. Located minutes from major highways and key amenities, this home provides the ideal blend of privacy and convenience. With easy access to Spartanburg, BMW, and Greer, commuting is simple, while nearby shopping, restaurants. This home is conveniently located minutes from I-26, I-85 and Hwy 9.
- Type:
- Single Family
- Sq.Ft.:
- 2,495
- Status:
- Active
- Beds:
- 5
- Lot size:
- 0.26 Acres
- Year built:
- 2016
- Baths:
- 3.00
- MLS#:
- 20279688
- Subdivision:
- Other
ADDITIONAL INFORMATION
Spacious and immaculate family home located in the desirable Boiling Springs School District Two schools. Positioned on a generous corner lot, the yard offers both privacy and ample outdoor space. This five-bedroom, three full bath traditional-style residence has been thoughtfully updated with modern features throughout, including fresh paint, brand new carpeting, and a new roof, ensuring a move-in ready experience. Step under the covered front porch through the front door and be greeted by an inviting open floor plan, highlighted by nine-foot ceilings, a cozy gas log fireplace, and a well-appointed kitchen complete with a breakfast bar, dining room, and breakfast nook. Convenience is key with a main-level bedroom and full bath, while upstairs, four additional generously sized bedrooms provide ample space for a growing family, each bathed in natural light. The expansive owner's suite is a true retreat, boasting a large walk-in closet, a relaxing garden tub, and a convenient walk-in shower. The large side yard offers endless possibilities for outdoor enjoyment, with plenty of room for play and even a future pool. Enjoy the benefits of a prime location, just minutes to I-85 and easy access to schools, shopping, restaurants, and more. This remarkable home is the perfect haven for families seeking space, comfort, and a welcoming environment for entertaining guests. Don't miss the opportunity to make it yours. schedule your showing today!
- Type:
- Other
- Sq.Ft.:
- n/a
- Status:
- Active
- Beds:
- 3
- Lot size:
- 0.6 Acres
- Baths:
- 1.00
- MLS#:
- 1537970
ADDITIONAL INFORMATION
Welcome to your new home in Boiling Springs. This 3-bedroom, 1-bathroom house is brimming with character, featuring a recently renovated kitchen with 6 burner range, a generous yard and massive garage/workshop. The home boasts concrete walls, with the exception of the bathroom and living room; prepared for personalization. Less that 10 minutes from Boiling Springs Elementary and High School. Enjoy the convenience of having all appliances convey with the home sale. The detached garage offers endless possibilities, whether you want a workshop, need extra storage space, or simply want to park your vehicle. For the ease of lawn maintenance, riding lawn mower will convey with the sale of the property. Schedule your showing today and see for yourself why this is the perfect place to call home!
- Type:
- Other
- Sq.Ft.:
- n/a
- Status:
- Active
- Beds:
- 5
- Lot size:
- 0.14 Acres
- Year built:
- 2024
- Baths:
- 3.00
- MLS#:
- 1537786
- Subdivision:
- Pine Valley
ADDITIONAL INFORMATION
The Hayden! This 5 bedroom & 3 full bath open floor plan has over 2500 sqft of very roomy living space. The downstairs has an office/study with French doors leading to the foyer. The open kitchen has an island with sink and dishwasher. The gas ranch and built-in microwave are surrounded by an abundance of cabinet & counter space. The walk-in pantry offers tons of room and shelves for storage. There is a secondary bedroom downstairs, and full bath. Upstairs boasts a sizable upstairs living area/loft and 4 bedrooms. The master features a very impressive walk-in closet and master bath with double sinks, separate shower and tub. Laundry room is located upstairs for convenience. Staircase is frame center of the home. Welcome to the future...a Smart Home w/ the Home is Connected package and all the money-saving, energy efficient features of a BRAND-NEW HOME with WARRANTIES FROM THE LARGEST BUILDER IN THE USA!
- Type:
- Other
- Sq.Ft.:
- n/a
- Status:
- Active
- Beds:
- 5
- Lot size:
- 0.21 Acres
- Year built:
- 2024
- Baths:
- 4.00
- MLS#:
- 1528286
- Subdivision:
- Pine Valley
ADDITIONAL INFORMATION
The Graymount is a stunning 5 bed, 4 bath 2-story home. The master suite features a sitting area, separate closets, double vanity and much more. You have a full bed and full bath on the main level and open space for dining and entertainment. The home features hard surface countertops throughout the home, hard surface flooring, smart home capabilities, smart electrical system and much more.
Open House:
Monday, 1/6 8:00-7:00PM
- Type:
- Other
- Sq.Ft.:
- n/a
- Status:
- Active
- Beds:
- 3
- Lot size:
- 0.18 Acres
- Baths:
- 3.00
- MLS#:
- 1521567
- Subdivision:
- River Rock
ADDITIONAL INFORMATION
Seller may consider buyerconcessions if made in an offers. Welcome to this stunning property that boasts a cozy fireplace, a natural color palette, and a center island in the kitchen that is perfect for entertaining. The kitchen also features a nice backsplash and ample storage space. The master bedroom offers a walk-in closet for all your storage needs, while other rooms provide flexible living space for your unique lifestyle. The primary bathroom is equipped with double sinks and good under-sink storage. Step outside to the backyard and enjoy the covered sitting area, perfect for relaxing. Don't miss out on this fantastic home that has so much to offers! This home has been virtually staged to illustrate its potential.
- Type:
- Other
- Sq.Ft.:
- 924
- Status:
- Active
- Beds:
- 2
- Lot size:
- 0.44 Acres
- Year built:
- 1992
- Baths:
- 1.00
- MLS#:
- 315523
- Subdivision:
- None
ADDITIONAL INFORMATION
Investor Special! One parcel lot with mobile home on it. This property is an excellent way to add on to your investment properties. Great location, with current tenant(s). Don't miss out this great opportunity!
- Type:
- Single Family
- Sq.Ft.:
- 1,800
- Status:
- Active
- Beds:
- 4
- Lot size:
- 0.17 Acres
- Year built:
- 2013
- Baths:
- 2.00
- MLS#:
- 315509
- Subdivision:
- Wynbrook
ADDITIONAL INFORMATION
This NICE HOME located in desirable Boiling Springs area 2nd district. Conveniently located next to everything. Featuring 4BR, 2BA, just completed cosmatic repairs through out the house, move in ready, like new. Good size fenced, level backyard with covered patio and a shed too. Don't miss this opportunity schedule your showing today.
- Type:
- Single Family
- Sq.Ft.:
- 1,596
- Status:
- Active
- Beds:
- 3
- Lot size:
- 0.59 Acres
- Year built:
- 1996
- Baths:
- 2.00
- MLS#:
- 315502
- Subdivision:
- Carlisle Place
ADDITIONAL INFORMATION
Location! Location! Location! This beautiful and spacious all brick home boasts a .59 acre corner lot in the coveted Carlisle Place subdivision. Nestled off of Paris Bridge Rd. in Boiling Springs this 3 bedroom 2 bath home has lovely hardwood floors in the the kitchen, dinning room, great room, and foyer! You and your family will enjoy the privacy of having generous split bedrooms and baths. This home is in turn key condition with a new composite deck, 2023 HVAC, 2024 architectural roof and oversized gutter's with gutter guard. Schedule your showing today as this one will go fast!
- Type:
- Single Family
- Sq.Ft.:
- 2,444
- Status:
- Active
- Beds:
- 4
- Lot size:
- 0.16 Acres
- Year built:
- 2019
- Baths:
- 3.00
- MLS#:
- 315249
- Subdivision:
- River Rock
ADDITIONAL INFORMATION
Owner motivated to sell!! Tremendous opportunity in the River Rock subdivision! This is a beautiful development featuring a pool for relaxing after a long work day in the summer. Located in the Boiling Springs community, you will find this a very convenient location for retail shopping, restaurants and schools. It has easy access to the interstate system to travel to Spartanburg, Greenville, or other travel locations. Approaching the home you will see updated landscaping around the front of the home. The home is absolutely stunning inside with the extensive trim work, freshly painted rooms, new carpet, and professionally cleaned home for a quick move in! Entering the front door you have an inviting entryway for guests to feel right at home. There is a mudroom area for hanging coats and holding shoes, also. The laundry room is amazing as it has a washer and dryer, that are remaining with the sale, with shiplap wall and cabinets above for storage. The whole home has lots of storage space available both downstairs and upstairs. There are 3 bedrooms on the main floor including the master suite. The extensive master suite allows plenty of room for furniture while having a king size bed in the room. The master bath has a luxurious tile shower and double sinks. The master walk-in closet has an area large enough to have a sitting stool to utilize while dressing. The kitchen has a gourmet feel with the island and balanced work space to provide those delectable dishes for your guests. Plenty of cupboard and counter space for preparing your next feast! The living room has a beautiful gas log fireplace to relax and unwind from the days activities! All appliances remain with the sale of the home.The upstairs has a full bathroom and bedroom. Plenty of room for a separate living space for someone! There is also loft space to have that media room for watching the big games or watching those late evening movies. Moving outdoors, there is a sunroom off of the dining area to enjoy the outdoors. Along with that enjoyment you will have privacy with a 6' privacy fence around the backyard. With the many amenities and size of this home, it is truly a diamond that you must see!
- Type:
- Other
- Sq.Ft.:
- n/a
- Status:
- Active
- Beds:
- 3
- Lot size:
- 0.15 Acres
- Year built:
- 2024
- Baths:
- 2.00
- MLS#:
- 1536493
- Subdivision:
- Pine Valley
ADDITIONAL INFORMATION
This incredibly open 1 story home with 3 bedroom, 2 bath has a wonderful layout with the primary suite situated to the back of the home, two of the secondary bedrooms towards the front. The family room has gas log fireplace and is open to the kitchen which features beautiful Quartz counter tops, Whirlpool stainless steel appliances, and walk-in pantry. Owners suite has nice sized walk-in closet and full bath with double-sinks and a roomy master shower. Laundry room is a walk-in and located center of the home for maximum convenience. 2-car garage and standard covered porch round out this wildly successful plan.
- Type:
- Other
- Sq.Ft.:
- n/a
- Status:
- Active
- Beds:
- 4
- Lot size:
- 0.15 Acres
- Year built:
- 2024
- Baths:
- 3.00
- MLS#:
- 1536429
- Subdivision:
- Pine Valley
ADDITIONAL INFORMATION
Quick Move In Ready Home!! Enjoy easy living with Lawn maintenance in the Villas at Pine Valley! The amenities include a Jr. Olympic Pool, Pickleball Courts, Playground and Open Air Cabana with a Fireplace! The Arlington Floor Plan a single story living floor plan with the added upstairs with a loft, bedroom and bathroom upstairs. This home offers endless possibilities with extra storage, tile flooring chef's kitchen, covered porch and more!
- Type:
- Single Family
- Sq.Ft.:
- 1,410
- Status:
- Active
- Beds:
- 3
- Lot size:
- 0.12 Acres
- Year built:
- 2007
- Baths:
- 3.00
- MLS#:
- 315029
- Subdivision:
- Greene Creek
ADDITIONAL INFORMATION
Located in the private, well maintained, quiet neighborhood of Greene Creek, this Newly Renovated 3 bed, 2.5 bath home is move in ready with NEW ROOF (2023) and includes washer, dryer and refrigerator included! Renovated with new quartz countertops & cabinets, new fixtures, luxury vinyl plank flooring in kitchen and baths, new water heater, new appliances and more! Washer, Dryer and Refrigerator convey with house. Close to everything Downtown Spartanburg has to offer! Walkable to grocery store, restaurants and with the private community pool, playground and picnic area with green space, this community provides the perfect setting for those looking to downsize, first time home buyers or a family with small children. As a rental, this mint condition home could be a great income producer for renting to one of the areas many medical schools' students and/or traveling nurses. See associated docs for receipts.
- Type:
- Other
- Sq.Ft.:
- n/a
- Status:
- Active
- Beds:
- 4
- Lot size:
- 0.17 Acres
- Year built:
- 2024
- Baths:
- 3.00
- MLS#:
- 1535968
- Subdivision:
- Pine Valley
ADDITIONAL INFORMATION
Welcome to your stunning new home, the Elston! This four-bedroom, 2 and a half bath residence boasts a modern design with all the features you desire. . The kitchen comes with granite countertops and plenty of cabinet space for storage. The spacious primary suite boasts a luxurious en-suite bathroom with dual sinks and a walk-in shower, providing the perfect space to unwind after a long day. The additional three bedrooms has plenty of space for family, guests, or a home office. Additional amenities include a tankless hot water heater and much more!
- Type:
- Other
- Sq.Ft.:
- n/a
- Status:
- Active
- Beds:
- 4
- Lot size:
- 0.16 Acres
- Year built:
- 2024
- Baths:
- 3.00
- MLS#:
- 1532890
- Subdivision:
- Pine Valley
ADDITIONAL INFORMATION
The WILMINGTON. This beautiful home offers a large kitchen, breakfast and living area perfect for entertain while preparing your favorite meal in this open living concept. Upstairs includes a huge owners suite with vaulted ceiling and deluxe owners' bathroom. Upstairs also has a loft room that can be used as a media room, office or game room. Luxury living at its best with designer kitchens, tile showers, granite counter tops raised vanities with Venetian marble vanity tops in master and all hall baths. Your new home also has a tankless gas water heater and installed garage door opener with 2 remotes. Don't miss out on this amazing home.
- Type:
- Other
- Sq.Ft.:
- n/a
- Status:
- Active
- Beds:
- 2
- Lot size:
- 0.17 Acres
- Year built:
- 2024
- Baths:
- 2.00
- MLS#:
- 1532892
- Subdivision:
- Pine Valley
ADDITIONAL INFORMATION
Check out the Arlington floor plan! This home features practical use of space and design! TIt features a large kitchen with walk-in pantry, large island with sink, stainless steel appliances and a covered back patio.
- Type:
- Single Family
- Sq.Ft.:
- 1,780
- Status:
- Active
- Beds:
- 3
- Lot size:
- 0.58 Acres
- Year built:
- 1995
- Baths:
- 2.00
- MLS#:
- 314960
- Subdivision:
- Highland Ridge
ADDITIONAL INFORMATION
Prime location in Boiling Springs off Parris Bridge Rd. This 0.58-acre property features a well-maintained home with 3 bedrooms, 2 bathrooms, an expansive family room, and an additional living room. Enjoy outdoor living with an above-ground pool, spacious paved parking pad, and a long asphalt driveway leading to the house. The property includes both an attached and detached garage, as well as a workshop. The home boasts a fairly new HVAC system and a durable metal roof.

Information is provided exclusively for consumers' personal, non-commercial use and may not be used for any purpose other than to identify prospective properties consumers may be interested in purchasing. Copyright 2025 Greenville Multiple Listing Service, Inc. All rights reserved.


IDX information is provided exclusively for consumers' personal, non-commercial use, and may not be used for any purpose other than to identify prospective properties consumers may be interested in purchasing. Copyright 2025 Western Upstate Multiple Listing Service. All rights reserved.
Boiling Springs Real Estate
The median home value in Boiling Springs, SC is $252,900. This is higher than the county median home value of $232,300. The national median home value is $338,100. The average price of homes sold in Boiling Springs, SC is $252,900. Approximately 78.41% of Boiling Springs homes are owned, compared to 20.95% rented, while 0.65% are vacant. Boiling Springs real estate listings include condos, townhomes, and single family homes for sale. Commercial properties are also available. If you see a property you’re interested in, contact a Boiling Springs real estate agent to arrange a tour today!
Boiling Springs, South Carolina 29316 has a population of 10,591. Boiling Springs 29316 is more family-centric than the surrounding county with 38.53% of the households containing married families with children. The county average for households married with children is 29.91%.
The median household income in Boiling Springs, South Carolina 29316 is $63,184. The median household income for the surrounding county is $57,627 compared to the national median of $69,021. The median age of people living in Boiling Springs 29316 is 35.3 years.
Boiling Springs Weather
The average high temperature in July is 90.6 degrees, with an average low temperature in January of 27.9 degrees. The average rainfall is approximately 48.4 inches per year, with 3.1 inches of snow per year.


