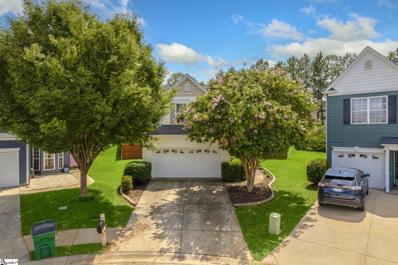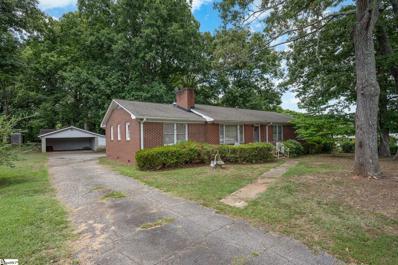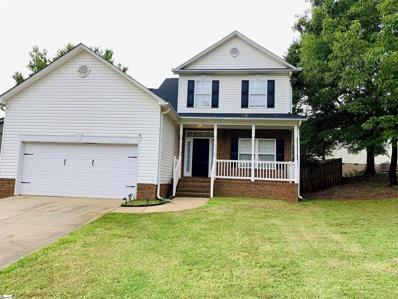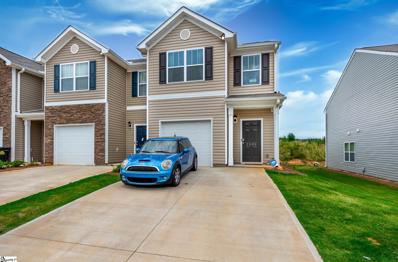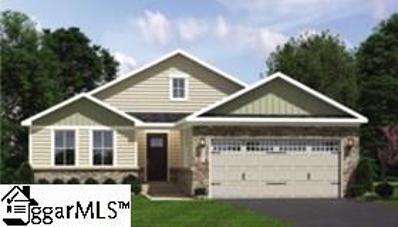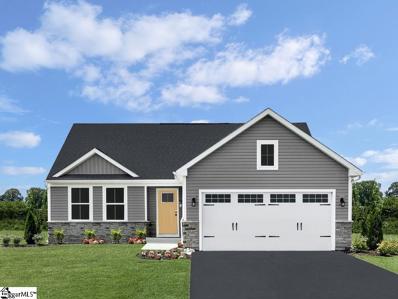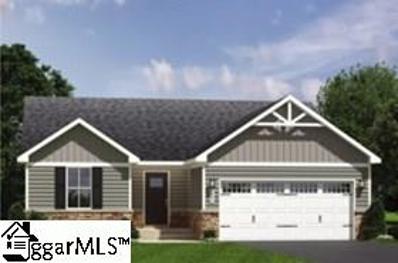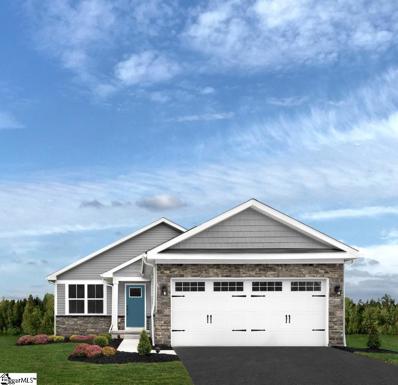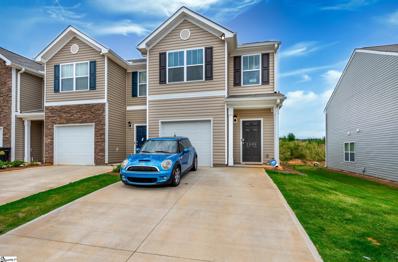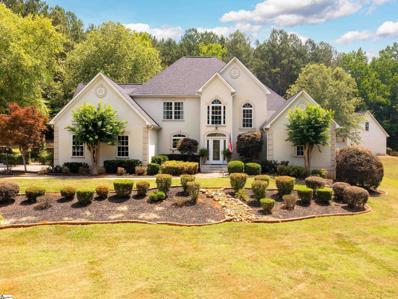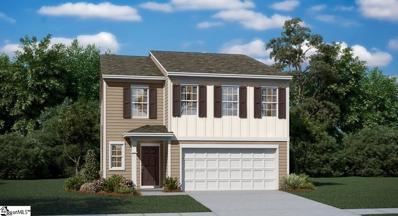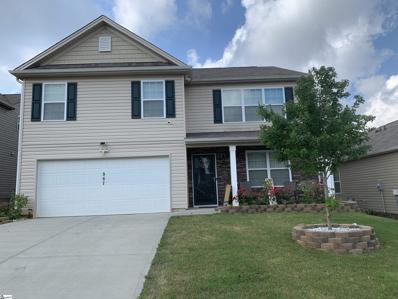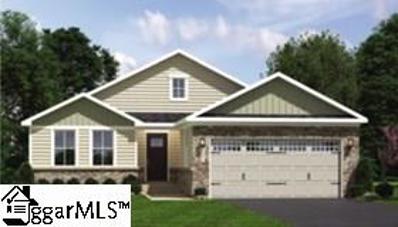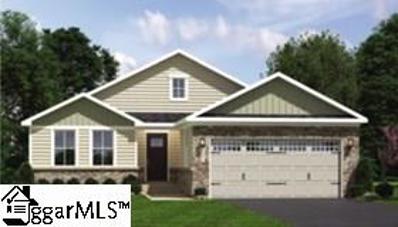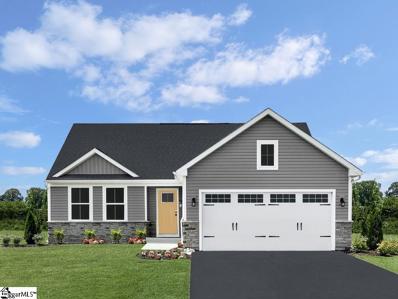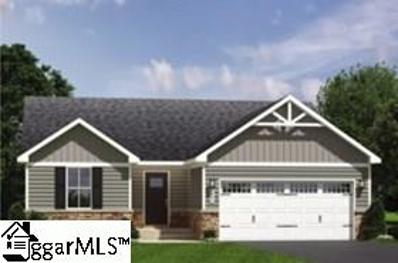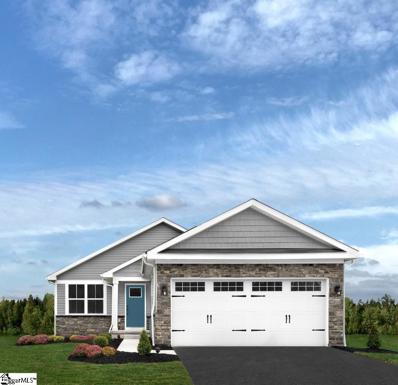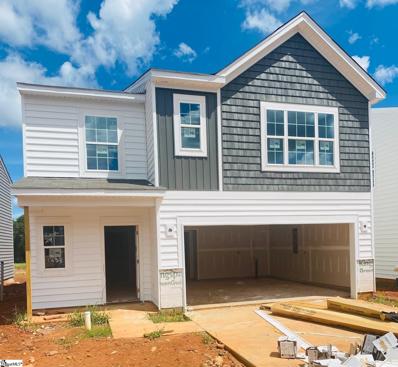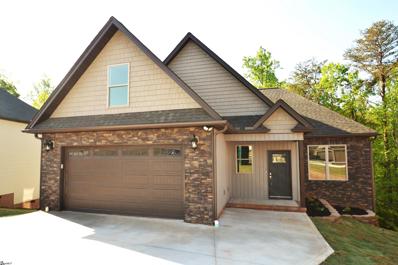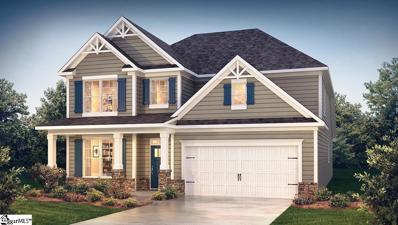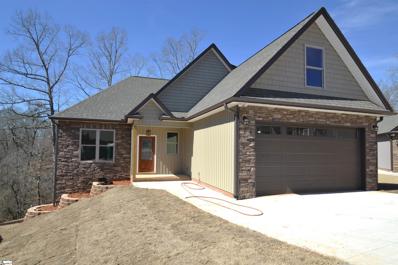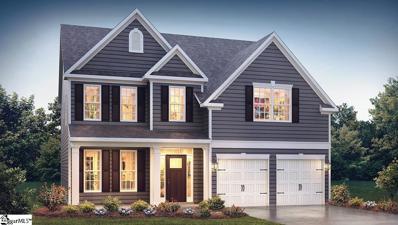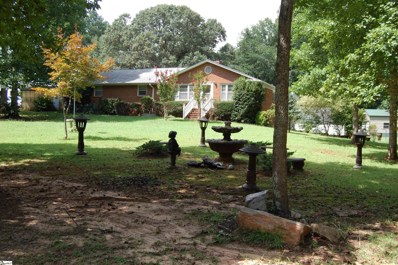Boiling Springs SC Homes for Sale
- Type:
- Single Family-Detached
- Sq.Ft.:
- n/a
- Status:
- Active
- Beds:
- 3
- Lot size:
- 0.19 Acres
- Year built:
- 2005
- Baths:
- 3.00
- MLS#:
- 1478617
- Subdivision:
- Greene Creek
ADDITIONAL INFORMATION
Check out this 2 Story Home on cul-de-sac in Greene Creek Community just minutes to the Hwy 9 and the interstate! This home features a spacious fully fenced backyard and screened porch for your outside enjoyment! Enter through the 2 car attached garage and find yourself in the open living area with the Kitchen, Breakfast nook and family room. Note the Cathedral ceilings and corner fireplace as well as the Half bath on main level for your convenience. The Master with its own bathroom and walk in closets are on the second level. The 2 additional bedrooms (and full bathroom) are on the 2nd floor too! The neighborhood has a pool and playground and is filled with sidewalks, perfect for family strolls!
- Type:
- Single Family-Detached
- Sq.Ft.:
- n/a
- Status:
- Active
- Beds:
- 3
- Lot size:
- 1.16 Acres
- Baths:
- 2.00
- MLS#:
- 1478313
- Subdivision:
- None
ADDITIONAL INFORMATION
Wonderful 3 bedroom room home that has HUGE potential! Easy access to I85 and I26, Super close to restaurants an grocery store. Zoned for commercial and residential use . Amazing outbuilding for storage and lot size is a rare find.
- Type:
- Single Family-Detached
- Sq.Ft.:
- n/a
- Status:
- Active
- Beds:
- 3
- Lot size:
- 0.19 Acres
- Year built:
- 2005
- Baths:
- 3.00
- MLS#:
- 1477421
- Subdivision:
- Laurelwood - 015
ADDITIONAL INFORMATION
Welcome home to this beautiful property in the heart of Boiling Springs that is accessible to restaurants, shopping, award winning parks & schools! This spacious 3 bedroom, 2.5 bath is one of a kind in sought after in the established Laurelwood neighborhood WITH NO HOA!!! This home features a charming front porch, 2 story foyer, architectural chair rail in dining room, 18+ feet ceilings in living room with tons of natural light, open floor plan and a split-floor plan that provides a private owners oasis on the main level. The owner's suite includes 10+ feet trey ceilings, a large bathroom with a walk-in closet. The back porch creates the perfect place to enjoy the privacy fenced yard during every season. The entire home is decorated with a neutral pallet and tasteful colors splashed throughout to enhance this bright & airy home. This home would qualify for 100% financing with a USDA loan, has a new roof, HVAC system replaced in 2017, new garage door & is being sold "as-is"but Seller will provide a 1 year home warranty. This home is a must see in person located in a wonderful area of Boiling Springs & walking distance from award winning McMillan Park with a ton of amenities. Schedule your showing today as this home won't last long!!
- Type:
- Condo/Townhouse
- Sq.Ft.:
- n/a
- Status:
- Active
- Beds:
- 3
- Baths:
- 3.00
- MLS#:
- 1476413
- Subdivision:
- Townes At North Springs
ADDITIONAL INFORMATION
OPEN HOUSE: Join us for a tour of this beautiful home on Sunday, July 17th from 2:00 - 4:00 pm and see all that this home has to offer. Welcome Home to Wunder Way! This very desirable END UNIT features the Maywood open floor plan which includes 3 bedrooms, 2.5 bathrooms, granite countertops, white shaker cabinets, stainless steel appliances, a large island, accent walls, an irrigation system, and it is LIKE NEW! Take Fido to play at the dog park and entertain friends at one of the community's fire pit areas. Enjoy the luxury of living in a community where the HOA covers your lawn maintenance, roof, outside of your home and more. This home is located in a USDA eligible area for 100% financing and is conveniently located to shopping, entertainment and I-85. Call today for your private showing!
- Type:
- Single Family-Detached
- Sq.Ft.:
- n/a
- Status:
- Active
- Beds:
- 3
- Lot size:
- 0.15 Acres
- Baths:
- 2.00
- MLS#:
- 1476168
- Subdivision:
- Elmwood Cottages
ADDITIONAL INFORMATION
**Boiling Springâs only ALL RANCH community with lawn care included! 2 minutes to I-26 & I-85 with easy access to Asheville, Hendersonville, Greenville and Spartanburg. ELMWOOD COTTAGES features craftsman-style homes that offer a spacious, open floor plan with designer finishes in a beautiful setting with tranquil green spaces and community fire pit.** The DOMINICA SPRING features a wide foyer entry and stunning luxury vinyl plank flooring. The kitchen offers a complete stainless steel appliance package, large island, and premium cabinetry with slide out shelves. A bright dining area is adjacent to the kitchen and great room, and a flex room provides the perfect space for an office, formal dining space, or hobby room- you choose! The private owner's suite is nestled at the rear of the home and boasts a tremendous walk-in closet. The owner's bath offers dual sinks and a large vanity, gorgeous ceramic tile, plus an oversized step-in shower with seat. Because WE BUILD FOR YOU, you'll have the option to choose from numerous color palettes and finishes, so your home reflects YOUR UNIQUE STYLE. Enjoy the freedom to do more of what you love! Maintenance-free lawn care. One-level living. Convenient location. ELMWOOD COTTAGES.
- Type:
- Single Family-Detached
- Sq.Ft.:
- n/a
- Status:
- Active
- Beds:
- 3
- Lot size:
- 0.15 Acres
- Baths:
- 2.00
- MLS#:
- 1476167
- Subdivision:
- Elmwood Cottages
ADDITIONAL INFORMATION
The GRAND CAYMAN features a welcoming covered porch and wide formal foyer entry. A huge great room flows freely in to the kitchen and dining space. The gourmet kitchen offers a complete stainless steel appliance package, sparkling granite countertops, and a large island which provides a lively place for meals or conversation. The private owner's suite is tucked to the rear of the home, and boasts a tremendous walk-in closet. The owner's bath offers dual sinks and a large vanity, gorgeous ceramic tile, plus an oversized step-in shower with seat. Two additional bedrooms, a guest bath, huge laundry room, 2-car garage, large rear patio-- the GRAND CAYMAN is perfect! Because WE BUILD FOR YOU, you'll have numerous color palette and finish options, so your new home reflects YOUR UNIQUE STYLE. **Boiling Springâs only ALL RANCH community with lawn care included! 2 minutes to I-26 & I-85 for easy access to Asheville, Hendersonville, Greenville and Spartanburg. ELMWOOD COTTAGES features craftsman-style homes that offer a spacious, open floor plan with designer finishes in a beautiful setting with tranquil green spaces and community fire pit and pavilion.** Enjoy the freedom to do more of what you love! Maintenance-free lawn care. One-level living. Convenient location. Schedule your appointment for a personal tour of Elmwood Cottages!
- Type:
- Single Family-Detached
- Sq.Ft.:
- n/a
- Status:
- Active
- Beds:
- 3
- Lot size:
- 0.15 Acres
- Baths:
- 2.00
- MLS#:
- 1476165
- Subdivision:
- Elmwood Cottages
ADDITIONAL INFORMATION
Boiling Springâs newest and only ALL RANCH community with lawn care included! 2 minutes to I-26 & I-85 with easy access to Asheville, Hendersonville, Greenville and Spartanburg! An open and easy-flow floorplan provides space to relax or entertain in the GRAND BAHAMA, and the upgraded kitchen makes meal time a breeze. Because WE BUILD FOR YOU, you'll have the option of numerous designer color palettes and finishes so your home reflects YOUR UNIQUE STYLE. You can retreat to your private owner's suite situated quietly to the rear of the home, where a huge walk-in closet and luxury bath are added for convenience. Two additional bedrooms and a guest bath provide all the extra space you'll need, and a private rear patio is the perfect place to relax. ELMWOOD COTTAGES features craftsman-style homes that offer a spacious, open floor plan with designer finishes in a beautiful setting with tranquil green spaces and community fire pit and pavilion. Schedule an appointment for your personal tour of Elmwood and the Grand Bahama model.
- Type:
- Single Family-Detached
- Sq.Ft.:
- n/a
- Status:
- Active
- Beds:
- 2
- Lot size:
- 0.15 Acres
- Baths:
- 2.00
- MLS#:
- 1476162
- Subdivision:
- Elmwood Cottages
ADDITIONAL INFORMATION
Enjoy the freedom to do more of what you love at ELMWOOD COTTAGES! Maintenance-free lawn care. One-level living. Convenient location. PERFECTLY SIZED and FABULOUSLY STYLISH! Whether you are searching for your FIRST HOME or your FOREVER HOME, the ARUBA is a fantastic choice! The ARUBA features a handsome craftsman exterior with stone accents, and a wide foyer leads to an open-concept kitchen and MODERN LIVING SPACE. The kitchen offers a complete stainless steel appliance package, granite or optional quartz countertops, and beautiful cabinetry with slide out shelves. A PRIVATE OWNER'S SUITE is tucked to the rear of the home and boasts a tremendous walk-in closet plus an owner's bath complete with an oversized step-in shower with seat, and gorgeous ceramic tile. A second bedroom and guest bath are situated at the front of the home, along with a convenient FLEX ROOM to use however you'd like- a formal dining space, home office, or hobby room- you choose! **Boiling Springâs newest and only ALL RANCH community with lawn care included! 2 minutes to I-26 & I-85 for easy access to Asheville, Hendersonville, Greenville and Spartanburg. ELMWOOD COTTAGES features CRAFTSMAN STYLE HOMES that offer a spacious, open floor plans with DESIGNER FINISHES in a beautiful setting with tranquil green spaces and a community fire pit.**
- Type:
- Condo/Townhouse
- Sq.Ft.:
- n/a
- Status:
- Active
- Beds:
- 3
- Year built:
- 2020
- Baths:
- 3.00
- MLS#:
- 1475780
- Subdivision:
- Townes At North Springs
ADDITIONAL INFORMATION
Welcome Home to Wunder Way! This beautiful home features 3 bedrooms, 2.5 bathrooms, granite countertops, accent walls, AND it is only 1 year old! Take Fido to play at the dog park and entertain friends at one of the community's fire pit areas. Enjoy the luxury of living in a community where the HOA covers your lawn maintenance, roof, outside of your home and more. This home is located in a USDA eligible area according to the eligibility map and is conveniently located to shopping, entertainment and I-85. The Townes at North Springs is now a SOLD OUT community so schedule your tour today!
- Type:
- Single Family-Detached
- Sq.Ft.:
- n/a
- Status:
- Active
- Beds:
- 3
- Lot size:
- 2.8 Acres
- Year built:
- 2001
- Baths:
- 3.00
- MLS#:
- 1475227
- Subdivision:
- Turtle Creek
ADDITIONAL INFORMATION
Stunning European designed home situated on 2.80 acres. Follow the wooded drive over the creek to the serene setting of this private oasis. Located in desirable Turtle Creek, this expansive property provides privacy while still within a quiet neighborhood. The open concept floor plan is fully updated and offers exquisite detail and high-end finishes. Three bedrooms, each with its own beautiful view, and 2 1/2 baths. Two story foyer and main living room with gas fireplace. Open to the true chef's kitchen with a gorgeous rounded island- the space where family and friends will love to gather. Thermador appliances, 5-burner gas cooktop, cabinet-front refrigerator & dishwasher, wine chiller, ice machine, warming drawer, abundant custom cabinetry and striking granite counter tops. French doors lead to the lovely screened porch with EZE Breeze panels for year-round enjoyment. The second living space accommodates living and dining with a second gas fireplace, beadboard wainscoting and views of the side yard garden and fountain. The spacious main floor owner's suite overlooks the pool and pond. The spa bath is new as of July 2021 with impressive marble counter tops, a freestanding tub, custom tile shower, Brizo faucets, gorgeous flooring and two walk-in closets. The laundry & powder room complete the main floor. Upstairs are two additional bedrooms, one open to a sitting room/exercise room, or anything you're inspired to create there. A guest bath two walk-in attics are also on the second level. Outdoors will be a destination for relaxation, recreation, and making memories on this amazing property. The custom stained concrete patio and swimming pool are surrounded by lush landscaping and a tranquil waterfall pond. Cozy up to the firepit this fall and take in the nature all around. Entertaining options are endless, as this home's design and energy were made for sharing unforgettable occasions, casual or more formal. There is an attached side-entry two car garage and a detached two-car garage which has a second level with a finished room and open storage space. New Shimmer Tone pool liner April 2022, new roof on main house & detached garage Oct 2018. Restaurants and shopping are nearby, as well as quick drives to the gorgeous Blue Ridge Mountains, GSP Int'l. Airport, downtown Spartanburg, I-26 & I-85. Award winning Boiling Springs School District. Turtle Creek is a great neighborhood to walk with amenities including a club house, swimming pool, and tennis courts. Come fall in love with this home and the amazing lifestyle that Upstate South Carolina has to offer!
- Type:
- Single Family-Detached
- Sq.Ft.:
- n/a
- Status:
- Active
- Beds:
- 5
- Lot size:
- 0.09 Acres
- Baths:
- 3.00
- MLS#:
- 1474780
- Subdivision:
- Standing Rock
ADDITIONAL INFORMATION
Welcome home to the beautiful Frost!! This is one of our most popular plans. Walk into beautiful foyer that leads into stunning kitchen with large island and breakfast bar. Sunlit breakfast nook great for coffee in the morning. Beautiful quartz countertops and tile backsplash. Frigidaire gas range is ready for all you chef's out there. Great room right off kitchen...fantastic space for entertaining. Find a guest suite with a full bath on main level...great for guests. Upstairs you will find a bonus space great for a man cave or for the kids. Large owner's suite with spa like en suite. This home is a must see. Come check it out!! Standing Rock is located just minutes from I-85, easy access to anything you could possibly need. 10 minute drive to downtown Spartanburg, 20 minutes to the airport, only 5 minutes to any shopping and dining you need.
- Type:
- Single Family-Detached
- Sq.Ft.:
- n/a
- Status:
- Active
- Beds:
- 5
- Lot size:
- 0.15 Acres
- Baths:
- 3.00
- MLS#:
- 1473981
- Subdivision:
- Traditions
ADDITIONAL INFORMATION
DR Horton Chelsea floor plan has 5 bedrooms 3 full baths. The 5th bedroom is on the first floor. The kitchen is furnished with granite counter tops and stainless appliances. The other bedrooms are upstairs, including that elegant owners suite, with a massive walk in closet and beautiful glass shower with tub. The other bedrooms upstairs have walk in closets to meet all of your families needs and wants. The dining room will welcome all family gatherings! Come see this home today! Highly sought after Award Winning Spartanburg County District 2 schools! This is an incredible value with all the benefit of new construction. This home was built in 2019. Just minutes to interstate and BMW. This community offers USDA (100% Financing) home loans. If square footage is important, buyers or buyer's agent to confirm.
- Type:
- Single Family-Detached
- Sq.Ft.:
- n/a
- Status:
- Active
- Beds:
- 3
- Lot size:
- 0.15 Acres
- Baths:
- 2.00
- MLS#:
- 1472434
- Subdivision:
- Elmwood Cottages
ADDITIONAL INFORMATION
This MOVE IN READY DOMINICA SPRING with gorgeous curb appeal features a wide foyer entry and stunning luxury vinyl plank flooring in all common areas. The kitchen offers a complete stainless steel appliance package, large island, granite, and premium cabinetry with slide out shelves. A bright dining area is adjacent to the kitchen and great room, and a flex room provides the perfect space for an office, formal dining space, or hobby room- you choose! The private owner's suite is nestled at the rear of the home and boasts a tremendous walk-in closet. The owner's bath offers dual sinks and a large vanity, gorgeous ceramic tile, plus an oversized step-in shower with seat. Enjoy the freedom to do more of what you love! Maintenance-free lawn care. One-level living. Convenient location. ELMWOOD COTTAGES. **Boiling Springâs only ALL RANCH community with lawn care included! 2 minutes to I-26 & I-85 with easy access to Asheville, Hendersonville, Greenville and Spartanburg. ELMWOOD COTTAGES features craftsman-style homes that offer a spacious, open floor plan with designer finishes in a beautiful setting with tranquil green spaces and community fire pit.**
- Type:
- Single Family-Detached
- Sq.Ft.:
- n/a
- Status:
- Active
- Beds:
- 3
- Lot size:
- 0.19 Acres
- Baths:
- 2.00
- MLS#:
- 1472294
- Subdivision:
- Elmwood Cottages
ADDITIONAL INFORMATION
**AVAILABLE FOR JUNE MOVE IN!** This new DOMINICA SPRING features a wide foyer entry and stunning luxury vinyl plank flooring. The kitchen offers a complete stainless steel appliance package, large island, and premium cabinetry with slide out shelves. A bright dining area is adjacent to the kitchen and great room, and a flex room provides the perfect space for an office, formal dining space, or hobby room- you choose! The private owner's suite is nestled at the rear of the home and boasts a tremendous walk-in closet. The owner's bath offers dual sinks and a large vanity, gorgeous ceramic tile, plus an oversized step-in shower with seat. **Boiling Springâs only ALL RANCH community with lawn care included! 2 minutes to I-26 & I-85 with easy access to Asheville, Hendersonville, Greenville and Spartanburg. ELMWOOD COTTAGES features craftsman-style homes that offer a spacious, open floor plan with designer finishes in a beautiful setting with tranquil green spaces and community fire pit.** Enjoy the freedom to do more of what you love! Maintenance-free lawn care. One-level living. Convenient location. Schedule your personalized tour of this home at ELMWOOD COTTAGES today!
- Type:
- Single Family-Detached
- Sq.Ft.:
- n/a
- Status:
- Active
- Beds:
- 3
- Lot size:
- 0.47 Acres
- Baths:
- 2.00
- MLS#:
- 1471605
- Subdivision:
- Elmwood Cottages
ADDITIONAL INFORMATION
Huge .47 acre lot + lawncare included + tranquil tree-lined neighborhood + new 3 bedroom home with your favorite finishes = PERFECT!!! The GRAND CAYMAN features a welcoming covered porch and wide formal foyer entry. A huge great room flows freely in to the kitchen and dining space. The gourmet kitchen offers a complete stainless steel appliance package, sparkling granite countertops, and a large island which provides a lively place for meals or conversation. The private owner's suite is tucked to the rear of the home, and boasts a tremendous walk-in closet. The owner's bath offers dual sinks and a large vanity, gorgeous ceramic tile, plus an oversized step-in shower with seat. Two additional bedrooms, a guest bath, huge laundry room, 2-car garage, large rear patio-- the GRAND CAYMAN is perfect! Because WE BUILD FOR YOU, you'll have numerous color palette and finish options, so your new home reflects YOUR UNIQUE STYLE. This AMAZING HOMESITE offers a HUGE BACK YARD, so everyone has plenty of space to roam. **Boiling Springâs only ALL RANCH community with lawn care included! 2 minutes to I-26 & I-85 for easy access to Asheville, Hendersonville, Greenville and Spartanburg. ELMWOOD COTTAGES features craftsman-style homes that offer a spacious, open floor plan with designer finishes in a beautiful setting with tranquil green spaces and community fire pit and pavilion.** Enjoy the freedom to do more of what you love! Maintenance-free lawn care. One-level living. Convenient location. Schedule your appointment for a personal tour of Elmwood Cottages!
- Type:
- Single Family-Detached
- Sq.Ft.:
- n/a
- Status:
- Active
- Beds:
- 3
- Lot size:
- 0.3 Acres
- Baths:
- 2.00
- MLS#:
- 1471000
- Subdivision:
- Elmwood Cottages
ADDITIONAL INFORMATION
Large corner homesite in Boiling Springâs newest and only ALL RANCH community with lawn care included! 2 minutes to I-26 & I-85 with easy access to Asheville, Hendersonville, Greenville and Spartanburg! An open and easy-flow floorplan provides space to relax or entertain in the GRAND BAHAMA, and the upgraded kitchen makes meal time a breeze. Because WE BUILD FOR YOU, you'll have the option of numerous designer color palettes and finishes so your home reflects YOUR UNIQUE STYLE. You can retreat to your private owner's suite situated quietly to the rear of the home, where a huge walk-in closet and luxury bath are added for convenience. Two additional bedrooms and a guest bath provide all the extra space you'll need, and a private rear patio is the perfect place to relax. ELMWOOD COTTAGES features craftsman-style homes that offer a spacious, open floor plan with designer finishes in a beautiful setting with tranquil green spaces and community fire pit and pavilion. Schedule an appointment for your personal tour of Elmwood and the Grand Bahama model.
- Type:
- Single Family-Detached
- Sq.Ft.:
- n/a
- Status:
- Active
- Beds:
- 2
- Lot size:
- 0.15 Acres
- Baths:
- 2.00
- MLS#:
- 1470999
- Subdivision:
- Elmwood Cottages
ADDITIONAL INFORMATION
Enjoy the freedom to do more of what you love! Maintenance-free lawn care. One-level living. Convenient location. PERFECTLY SIZED and FABULOUSLY STYLISH! Whether you are searching for your FIRST HOME or your FOREVER HOME, the ARUBA is a fantastic choice! This ARUBA is situated on a larger homesite with a tree-lined back yard and features a handsome craftsman exterior with stone accents. A wide foyer leads to an open-concept kitchen and MODERN LIVING SPACE. The kitchen offers a complete stainless steel appliance package, granite or optional quartz countertops, and beautiful cabinetry with slide out shelves. A PRIVATE OWNER'S SUITE is tucked to the rear of the home and boasts a tremendous walk-in closet plus an owner's bath complete with an oversized step-in shower with seat, and gorgeous ceramic tile. A second bedroom and guest bath are situated at the front of the home, along with a convenient FLEX ROOM to use however you'd like- a formal dining space, home office, or hobby room- you choose! **Boiling Springâs newest and only ALL RANCH community with lawn care included! 2 minutes to I-26 & I-85 for easy access to Asheville, Hendersonville, Greenville and Spartanburg. ELMWOOD COTTAGES features CRAFTSMAN STYLE HOMES that offer a spacious, open floor plan with DESIGNER FINISHES in a beautiful setting with tranquil green spaces and community fire pit.**
- Type:
- Single Family-Detached
- Sq.Ft.:
- n/a
- Status:
- Active
- Beds:
- 5
- Lot size:
- 0.09 Acres
- Baths:
- 3.00
- MLS#:
- 1469594
- Subdivision:
- Standing Rock
ADDITIONAL INFORMATION
Welcome home to the beautiful Dickenson!! As you enter the home you will notice the beautiful foyer that leads into stunning kitchen with large island and breakfast bar. Sunlit breakfast nook great for coffee in the morning. Beautiful quartz countertops and tile backsplash. Frigidaire gas range is ready for all you chef's out there. Great room right off kitchen...fantastic space for entertaining. Find a guest suite with a full bath on main level...great for guests. Upstairs you will find a beautiful loft with an abundance of natural light. Large owner's suite with spa like en suite. This home is a must see. Come check it out!! Standing Rock is located just minutes from I-85, easy access to anything you could possibly need. 10 minute drive to downtown Spartanburg, 20 minutes to the airport, only 5 minutes to any shopping and dining you need. This desirable location offers easy access to Greenville and Spartanburg's unique boutiques, great galleries and terrific restaurants, breweries and wineries. In Spartanburg County, where Boiling Springs is located, youâll find six lakes for fishing and boating â including the 1,534-acre Lake Bowen with 33 miles of shoreline.
- Type:
- Single Family-Detached
- Sq.Ft.:
- n/a
- Status:
- Active
- Beds:
- 3
- Lot size:
- 0.23 Acres
- Year built:
- 2022
- Baths:
- 3.00
- MLS#:
- 1469567
- Subdivision:
- Belmont
ADDITIONAL INFORMATION
NEW CONSTRUCTION!!! Beautiful 3BR, 2.5BA home located on a peaceful cul de sac with a creek and tree lined backyard. Foyer is open to the great room w/fireplace, and kitchen. Kitchen has white shaker cabinets, trash drawer, granite countertops, stainless steel appliances, pantry w/custom shelving, and breakfast area overlooking the backyard. Large master bedroom with double windows for natural light and step up ceiling. Master bath has double vanity, ceramic floors, free standing tub, walk in tile surround shower, and large walk in closet with custom shelving. Walk in laundry room with sink as you enter from two car garage. Upstairs has a bedroom, bonus room with walk in closet and bathroom in the hallway area. Main living area is laminate flooring, bathrooms are ceramic tile, bedroom and bonus upstairs are carpet. Enjoy your nights on the upper covered deck area or concrete area on the bottom level. HUGE walk in crawl space with double doors, great for storing lawn equipment. Schedule your showing today before this home is gone.
- Type:
- Single Family-Detached
- Sq.Ft.:
- n/a
- Status:
- Active
- Beds:
- 4
- Lot size:
- 0.2 Acres
- Baths:
- 4.00
- MLS#:
- 1468788
- Subdivision:
- Pine Valley
ADDITIONAL INFORMATION
The Windsor is a 2,753 square foot floor planned designed with you and your family in mind. With 2 stories, 4 bedrooms, a loft, 3.5 bathrooms and a 2 car garage, this plan is ideal for any stage of life. As you enter the house through the front porch you will be greeted by the foyer and dining room. As you continue through the foyer, you will find an open kitchen, breakfast nook and family area. Located off the breakfast nook and family area you will find a covered patio that is perfect for outdoor entertainment. Also located on the main floor is the primary bedroom, bathroom, walk in closet and laundry room. Head up to the second level to find a spacious loft, 2 bathrooms, and 3 bedrooms, all including walk in closets, designed for the perfect living space. This spacious house has everything you need to make you feel right at home!
- Type:
- Single Family-Detached
- Sq.Ft.:
- n/a
- Status:
- Active
- Beds:
- 3
- Lot size:
- 0.25 Acres
- Year built:
- 2022
- Baths:
- 3.00
- MLS#:
- 1465566
- Subdivision:
- Belmont
ADDITIONAL INFORMATION
NEW CONSTRUCTION!!! Beautiful 3BR, 2.5BA home located on a peaceful cul de sac with a creek and tree lined backyard. Foyer is open to the great room w/fireplace, and kitchen. Kitchen has white shaker cabinets, trash drawer, granite countertops, stainless steel appliances, pantry w/custom shelving, and breakfast area overlooking the backyard. Large master bedroom with double windows for natural light and step up ceiling. Master bath has double vanity, ceramic floors, free standing tub, walk in tile surround shower, and large walk in closet with custom shelving. Spacious walk in laundry room as you enter from two car garage. Upstairs is a bedroom, bonus room with a HUGE closet and bathroom in the hallway area. Main living area is laminate flooring, bathrooms are ceramic tile, bedroom and bonus upstairs are carpet. Enjoy your nights on the upper covered deck area or concrete area on the bottom level. HUGE 14, walk in crawl space with double doors, great for storing lawn equipment. Schedule your showing today before this home is gone.
- Type:
- Single Family-Detached
- Sq.Ft.:
- n/a
- Status:
- Active
- Beds:
- 4
- Lot size:
- 0.2 Acres
- Baths:
- 3.00
- MLS#:
- 1459535
- Subdivision:
- Pine Valley
ADDITIONAL INFORMATION
The Fleetwood is a stunning 2,558 square foot, two-story floor plan that is sure to capture any eye with its craftsman style exterior. The entryway leads you directly into a grand foyer that opens above to the second floor. Off the foyer, you will find the dining room and then continue into the open kitchen, breakfast nook and family room. The kitchen offers a large island, granite counter tops, stainless steel appliances and a corner pantry. On this first level, you will also find a bedroom and bathroom located in the back off the family room. The primary bedroom, 2 additional bedrooms and a bonus room are all located upstairs on the second level. The primary bathroom, located within the primary bedroom, offers a separate garden rub and shower, double vanity and walk in closet that also leads into the laundry room. This house has everything you need to make you feel right at home!
- Type:
- Other
- Sq.Ft.:
- n/a
- Status:
- Active
- Beds:
- 3
- Lot size:
- 11 Acres
- Year built:
- 1965
- Baths:
- 2.00
- MLS#:
- 1452268
- Subdivision:
- None
ADDITIONAL INFORMATION
LOCATION LOCATION LOCATION A little over 11 acres located in Boiling Springs! Wonderful opportunity for builders and developers. 11.24 acres in prime Boiling Springs location on Clark Road. This is 2 tax map properties that adjoin and will be sold together. There is currently a 3 bed, 2 bath home with full finished basement below with separate entrance that is currently used as a rental property. There is also a standalone in law suite with one bed and one bath, 840 SF. There is also a large garage with power, car lift and air compressor (these will not be included in the sales price but are available), an additional 4 bay barn and a covered RV carport. Property is level and mostly cleared with pasture and a creek. Please note that taxes for tax id 2-36-00-077.09 are currently taxed at the agricultural rate and will require rollback taxes at closing. Tax id 2-36-00-077.06 is at the 4% rate. Property to be sold As Is.

Information is provided exclusively for consumers' personal, non-commercial use and may not be used for any purpose other than to identify prospective properties consumers may be interested in purchasing. Copyright 2024 Greenville Multiple Listing Service, Inc. All rights reserved.
Boiling Springs Real Estate
The median home value in Boiling Springs, SC is $252,900. This is higher than the county median home value of $232,300. The national median home value is $338,100. The average price of homes sold in Boiling Springs, SC is $252,900. Approximately 78.41% of Boiling Springs homes are owned, compared to 20.95% rented, while 0.65% are vacant. Boiling Springs real estate listings include condos, townhomes, and single family homes for sale. Commercial properties are also available. If you see a property you’re interested in, contact a Boiling Springs real estate agent to arrange a tour today!
Boiling Springs, South Carolina 29316 has a population of 10,591. Boiling Springs 29316 is more family-centric than the surrounding county with 38.53% of the households containing married families with children. The county average for households married with children is 29.91%.
The median household income in Boiling Springs, South Carolina 29316 is $63,184. The median household income for the surrounding county is $57,627 compared to the national median of $69,021. The median age of people living in Boiling Springs 29316 is 35.3 years.
Boiling Springs Weather
The average high temperature in July is 90.6 degrees, with an average low temperature in January of 27.9 degrees. The average rainfall is approximately 48.4 inches per year, with 3.1 inches of snow per year.
