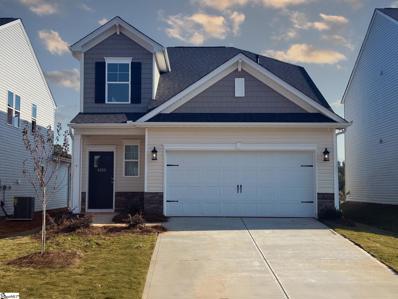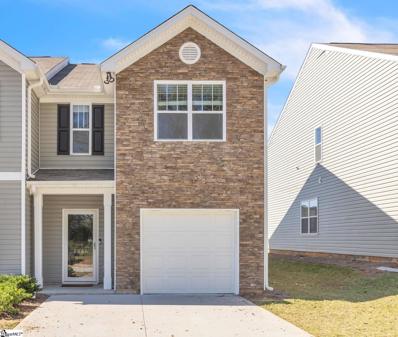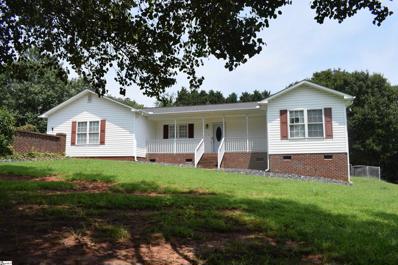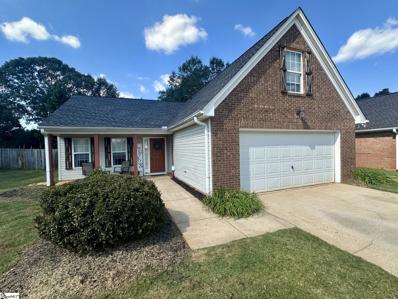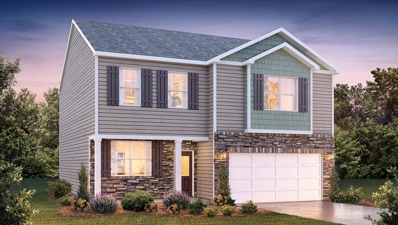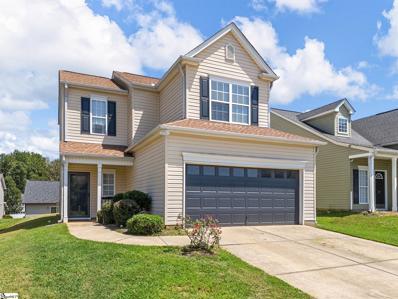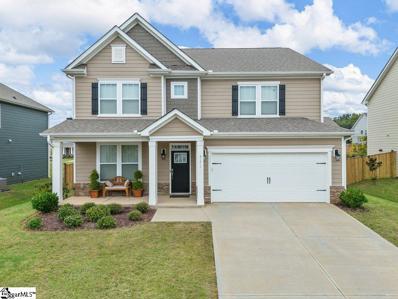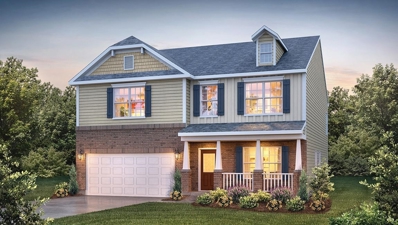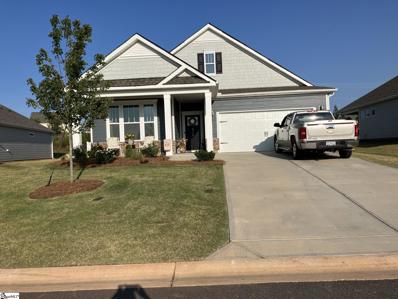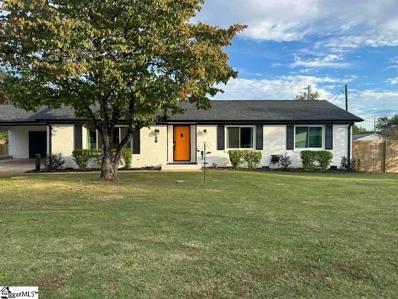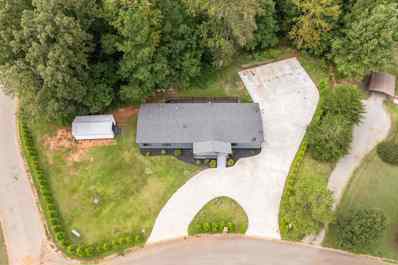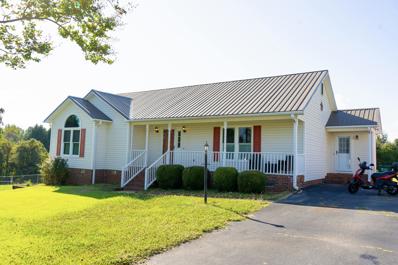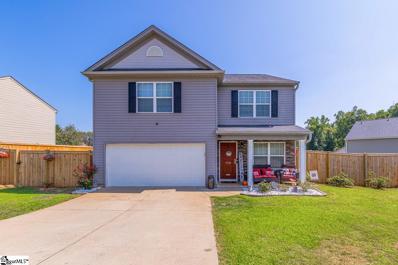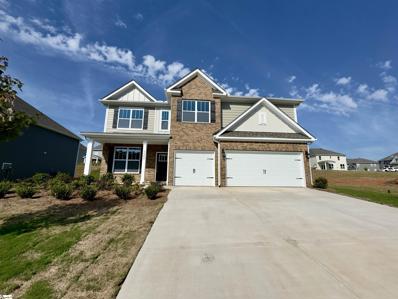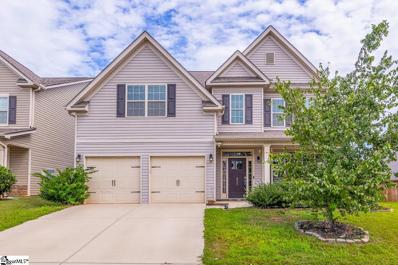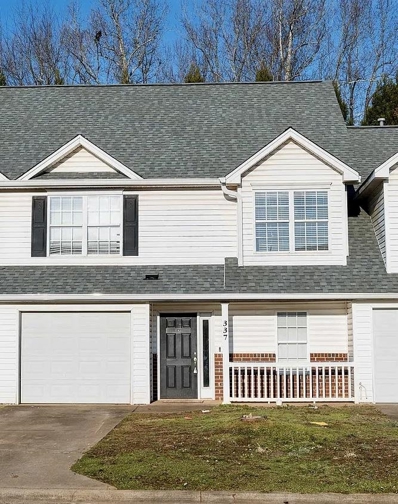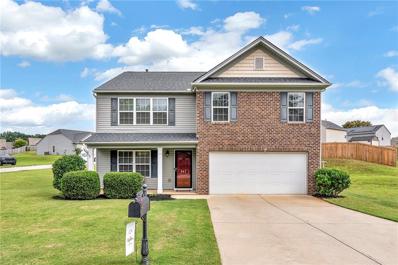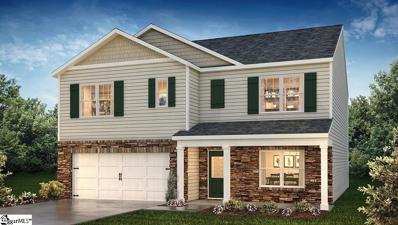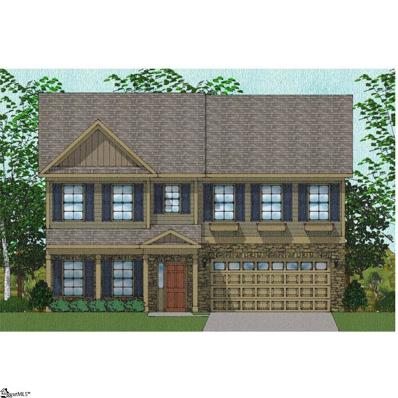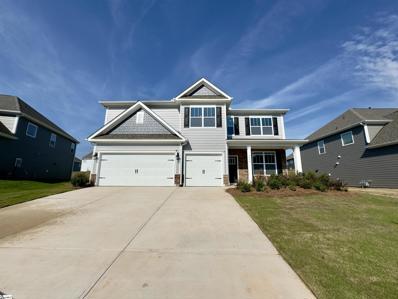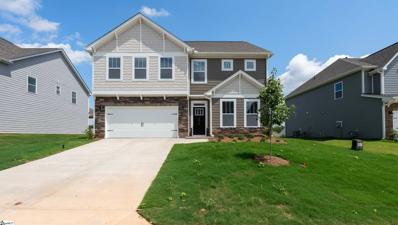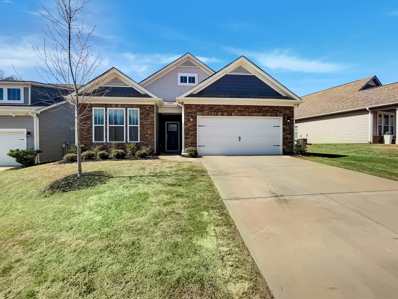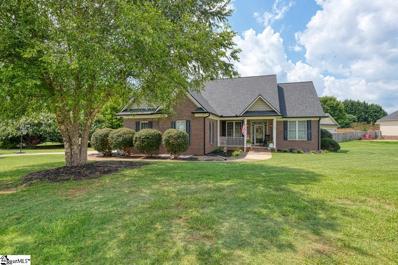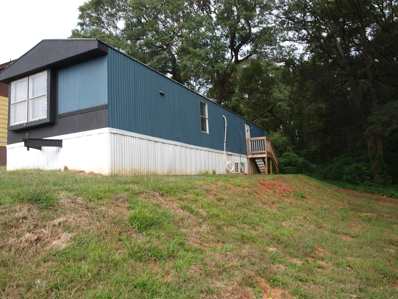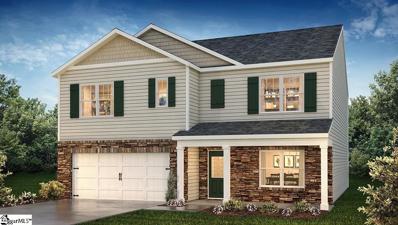Boiling Springs SC Homes for Sale
- Type:
- Other
- Sq.Ft.:
- n/a
- Status:
- Active
- Beds:
- 4
- Lot size:
- 0.13 Acres
- Year built:
- 2023
- Baths:
- 3.00
- MLS#:
- 1539487
- Subdivision:
- Ashwood Meadows
ADDITIONAL INFORMATION
Are you on the hunt for the ideal home that ticks every box while enjoying all the benefits of a peaceful neighborhood while being just a short drive away from shopping, dining, and entertainment options? The Cade is designed with you in mind! With more than two thousand square feet and four bedrooms, this modern home provides plenty of space for relaxation. It is an open concept floorplan with nine-foot ceilings on the first floor and large windows that let natural light pour into the kitchen and adjoining family room. The large kitchen has a spacious granite-topped island and with pendant lights and seating – it is perfect for family gatherings. The upper-level loft is perfect for relaxing or enjoying your favorite hobby. The beautiful main-level primary suite is your own personal paradise overlooking a covered porch. The primary suite boasts a walk-in shower and a huge walk-in closet. This home comes move in ready with refrigerator, gas stove with flat top griddle, tankless gas water heater, garage door opener with 2 remotes, disposal, dishwasher, built in microwave and blinds. Imagine all the warm cozy nights and cool peaceful mornings in your own private oasis, set in serene countryside with the luxury of the city nearby. Spend the day in nearby downtown Spartanburg, watching the new minor league baseball team in their brand new stadium set to open 2025, the“Spartanburgers,” Or shopping at the nearby stores in Boiling Springs. At Ashwood Meadows, you’re never more than 30 minutes from anywhere you want to be. With expertly selected designer-inspired finishes and included porch, covered patio, and main level primary suite, there’s something for everyone to love. Nestled in the charming community of Boiling Springs, Ashwood Meadows is the perfect blend of suburban tranquility and easy access to urban amenities.
- Type:
- Other
- Sq.Ft.:
- n/a
- Status:
- Active
- Beds:
- 3
- Lot size:
- 0.06 Acres
- Year built:
- 2020
- Baths:
- 3.00
- MLS#:
- 1539498
- Subdivision:
- Townes At North Springs
ADDITIONAL INFORMATION
Discover your new townhome in the heart of Boiling Springs! This inviting 3-bedroom, 2.5-bathroom townhome offers 1,400 square feet of well-designed living space. The open concept kitchen boasts granite counter tops and stainless steel appliances. Located in a friendly neighborhood with easy access to local amenities, schools, parks restaurants and shopping, this townhome offers the perfect blend of comfort and convenience. Upgrades include: Full home security system, high end washer and dryer, storm door and all kitchen appliances stay. Upgraded walk-in closet, large walk-in pantry floor to ceiling shelving and garage storing. It also has upgraded electric in the garage with a 240 volt outlet. Lawncare in included in the HOA fees as well as periodic exterior maintenance (pressure washing, removing cobwebs, maintaining landscaping, etc) HOA also includes access to a dog run and a park with social areas. VA Assumable Loan! 1-Year Home Warranty included. Don’t miss out on this fantastic opportunity to make this house your home!
$260,000
157 Moss Boiling Springs, SC 29316
- Type:
- Other
- Sq.Ft.:
- n/a
- Status:
- Active
- Beds:
- 3
- Lot size:
- 0.6 Acres
- Year built:
- 2000
- Baths:
- 2.00
- MLS#:
- 1538984
- Subdivision:
- Other
ADDITIONAL INFORMATION
Discover a wonderful ranch-style home that combines comfort, convenience, and charm. With a desirable split and open floor plan, this home is designed for easy living. The expansive, fenced yard is perfect for those who value privacy and security, with a gated driveway allowing you to lock up and go with peace of mind. Situated at the end of a quiet, dead-end road with no HOA, this property offers both seclusion and freedom. The home features a side-entry garage, a 31x21 metal shop with a garage door and man door —ideal for all your projects and storage needs. Enjoy summer days in the large above-ground swimming pool or unwind on the 18x12 paver patio at the end of the driveway. A rear deck offers even more outdoor living space, perfect for relaxation or entertaining. Inside, you'll find newer LVP flooring and an open-concept living room, dining area, and kitchen with vaulted ceilings that enhance the sense of space. The primary bedroom is a true retreat with a walk-in closet, dual vanities, and a tub/shower combo. Located in the sought-after Spartanburg County District Two school zone, this home is a must-see. Currently leased through 4/1/25 at $1,900/month, with a $1,900 deposit held by the property manager, this property is an excellent opportunity. Don’t miss out—schedule your visit today!
- Type:
- Other
- Sq.Ft.:
- n/a
- Status:
- Active
- Beds:
- 4
- Lot size:
- 0.19 Acres
- Baths:
- 2.00
- MLS#:
- 1538914
ADDITIONAL INFORMATION
Too many features and upgrades to list all, this home is truly a must see! As you enter the front door and walk through the living room, you will see a cute breakfast area with a handmade decorative wall. The kitchen is spacious with a large pantry, solid surface counter tops and tile backsplash. The grand back yard is fully enclosed by a wood privacy fence. The laundry room has access to the spacious garage with wood shelving and a yard door for convenience. The master bedroom has a walk-in closet, a double vanity, separate shower/garden tub and tile flooring. Two guest rooms and a hall bath which has a pretty cabinet style vanity finishes out the rooms on the main level. Upstairs you will find a large fourth bedroom or it could be used as an office or extra play area. All closets have wire shelving and upgrade black interior doorknobs. 1 garage remote and the Simplisafe security system with the devices will convey, owner will cancel their contract before closing. PLEASE SEE ADENDUM FOR ITEMS THAT DO NOT CONVEY AND REPLACEMENT DATES FOR MECHANICAL AND ROOF. Fridge and washer/dryer can convey with acceptable price as well as a couple pieces of furniture.
- Type:
- Single Family
- Sq.Ft.:
- 2,175
- Status:
- Active
- Beds:
- 4
- Lot size:
- 0.14 Acres
- Year built:
- 2024
- Baths:
- 3.00
- MLS#:
- 316091
- Subdivision:
- Pine Valley
ADDITIONAL INFORMATION
The Penwell features open layout with large kitchen, living room and breakfast space. There is a back patio and half bath on main level for guests. Kitchen features a large island and walk in pantry. Upstairs has all the bedrooms with large spacious master bedroom , walk in closet and double vanity in the bathroom. Home and community information, including pricing, included features, terms, availability and amenities, are subject to change and prior sale at any time without notice. Square footage are approximate. Pictures, photographs, colors, features, and sizes are for illustration purposes only and will vary from the homes as built.
- Type:
- Other
- Sq.Ft.:
- n/a
- Status:
- Active
- Beds:
- 3
- Lot size:
- 0.11 Acres
- Baths:
- 3.00
- MLS#:
- 1538614
- Subdivision:
- Greene Creek
ADDITIONAL INFORMATION
Located in the private, well maintained, quiet neighborhood of Greene Creek, this newly renovated 3 bed, 2.5 bath home is move in ready! Renovated with new quartz countertops, cabinets, new fixtures, luxury vinyl plank flooring in kitchen and baths, all new appliances and a New Roof in 2023 and more! Washer, Dryer and Refrigerator convey with house! Close to everything around Downtown Spartanburg! Walkable to grocery store, restaurants and with the private community pool, playground and picnic area with green space, this community provides the perfect setting for those looking to downsize, first time home buyers or a family with small children. As a rental, this mint condition home could be a great income producer for renting to one of the areas many medical schools' students and/or traveling nurses. See associated docs for receipts.
- Type:
- Other
- Sq.Ft.:
- n/a
- Status:
- Active
- Beds:
- 4
- Lot size:
- 0.17 Acres
- Year built:
- 2022
- Baths:
- 3.00
- MLS#:
- 1538346
- Subdivision:
- Pine Valley
ADDITIONAL INFORMATION
This gorgeous home is truly better than new with all of the premium upgrades & updates already taken care of & includes 4 Bedrooms, 3 Full Bathrooms, 3113 sq ft, 2 Car Garage & a fenced backyard. The covered front porch welcomes you to the large Foyer with custom moldings. This leads to the main floor Living Room with a gorgeous new 'feature' light fixture, custom moldings and fireplace with gas logs. The Living Room opens to the Kitchen and Breakfast Room with beautifully updated light fixtures, large island, gas cook top, built-in stainless microwave and upgraded double oven. The glass doors from the Breakfast Room lead to the covered patio with a custom privacy screen and the fenced backyard with lovely landscaping & no neighbors directly behind you. Off of the Kitchen is a huge walk-in Pantry and a fantastic Butler's Pantry that leads to the large Dining Room with coffered ceiling and custom moldings. Also on the main level is a full Bathroom and the 4th Bedroom that can be used as a guest suite, office, in-law suite, playroom or flex space. A wonderful 'drop zone' & Mud Room area leads to the 2 car garage. Upstairs you will find a large Loft area with a gorgeous feature wall that works well as a 2nd living space, Den, Theater Room or Play Room. The large Primary Suite is on the 2nd level and includes tray ceilings, Private Owner's Den, huge walk-in closet, Full Bathroom with soaking tub, full size shower and double vanities. There is a large Laundry Room with extra storage on the 2nd level as well as a 3rd Full Bathroom & 2 additional Bedrooms. This beautiful home has large rooms, great storage and very well appointed spaces with the convenience of being move-in ready. Plus, this is a Smart Home! The Smart Home technology has Wi-Fi integration with the HVAC thermostat, Door access, some smart lighting and the ability to upgrade with cameras and other features. Also, the double pane windows and premium insulation system give great energy savings! The location has easy access to Hwy 9, Hwy 176, I-85 and I-26 plus, the neighborhood pool & playground are just down the street!
- Type:
- Single Family
- Sq.Ft.:
- 2,824
- Status:
- Active
- Beds:
- 4
- Lot size:
- 0.15 Acres
- Year built:
- 2024
- Baths:
- 3.00
- MLS#:
- 315892
- Subdivision:
- Pine Valley
ADDITIONAL INFORMATION
The WILMINGTON. This beautiful home with a large kitchen, breakfast and living area perfect for entertain while preparing your favorite meal in this open living concept. Upstairs includes a huge owners suite with a deluxe owners' bathroom. Upstairs also has a loft that can be used as a media room, office or game room. Don't miss out on this amazing home.
- Type:
- Other
- Sq.Ft.:
- n/a
- Status:
- Active
- Beds:
- 3
- Lot size:
- 0.17 Acres
- Year built:
- 2023
- Baths:
- 2.00
- MLS#:
- 1538320
- Subdivision:
- Pine Valley
ADDITIONAL INFORMATION
MUST SEE HOME! OWNERS ARE RELOCATING OUT OF STATE AND OFFERING A $10,000.00 CLOSING COST TO BUYERS! BUYERS NEED TO COMPARE AT LEAST 2-3 MORTGAGE LENDERS TO GET THE BEST RATE AND CLOSING COST BECAUSE SOMETIMES YOU PAY MORE AT ONE STOP SHOPPING PLACES! The home features 3 bedrooms, 2 baths with an open concept design. The family room with gas fireplace is spacious with easy access to the fenced in backyard with a covered porch. The chef’s kitchen features expansive island, granite countertops and stainless steel appliances. Appliances included are gas range, microwave, dishwasher and refrigerator. The master’s suite is located at the rear of the home for privacy. It has 2 spacious walk in closets and a luxury full bathroom. The 2 additional bedrooms are located at the front of the home and share a hall bathroom. The home has luxury vinyl flooring that is water /scratch resistant and there is tile in the bathrooms. The laundry room has a sink and additional storage space. Across the street has an open air cabana with a fireplace that can be used anytime. The amenities include a Jr. Olympic Pool, Pickleball Courts, Playgrounds and Safe Walking Areas. The home is located about 1 1/2 miles from Boiling Springs High School and under a mile to the new Target!
ADDITIONAL INFORMATION
Check out this traditional 3 bedroom 2 bath brick ranch with numerous updates including HCAV, roof, privacy fence, windows, gutters, soffits and facia, two exterior doors. Pre-wired for a camera system. Exterior lighting options, 12x20 gazebo on concrete slab. Enjoy having friends over for a barbeque on oversized patio and a privacy fenced back yard. Kitchen cabinets just painted. Both baths have had some recent updates. Close proximity to grocery story and interstate. Ready for new owners.
$324,979
129 Cobb Boiling Springs, SC 29316
- Type:
- Other
- Sq.Ft.:
- 2,200
- Status:
- Active
- Beds:
- 4
- Lot size:
- 0.88 Acres
- Year built:
- 1998
- Baths:
- 2.00
- MLS#:
- 317705
- Subdivision:
- North Point
ADDITIONAL INFORMATION
Welcome to this beautiful, completely remodeled home, nestled on a spacious .88-acre lot with no HOA restrictions. Circular driveway and plenty of parking. This must-see property boasts an array of upgrades, including cement board siding and new electrical throughout. The split bedroom floor plan creates a welcoming atmosphere, centered around a generous living area w/fire place. Offering 4 bedrooms and 2 bathrooms, the adaptable layout provides versatile living spaces to suit a range of lifestyles. The expansive primary suite features a large walk-in closet and a spa-like bathroom, complete with granite countertops, a stand alone tub, and a custom-tiled shower. Rich vinyl plank floors flow throughout the home, adding warmth and elegance. Modern custom kitchen is an absolute delight. Step outside onto the large deck, perfect for entertaining or enjoying peaceful, private moments in the wooded backyard. A 40x60 concrete padâ??reinforced with 150 loads of packed dirtâ??offers ample space for 4 vehicles or a future metal garage. The property is prepped with double plumbing, ideal for adding a shop with a lavatory. Large shed/out building. Located in the desirable Boiling Springs area, this home is convenient to top-rated schools and local amenities.
$249,900
254 Rigs Boiling Springs, SC 29316
- Type:
- Single Family
- Sq.Ft.:
- 1,241
- Status:
- Active
- Beds:
- 3
- Lot size:
- 0.91 Acres
- Year built:
- 1998
- Baths:
- 2.00
- MLS#:
- 315799
- Subdivision:
- Highland Ridge
ADDITIONAL INFORMATION
Conveniently located, minutes from Hwy 9 and I-85, this well-maintained, 3 BR 2 BA house is nestled on large .91 acre lot, in the Highland Ridge Subdivision. The home has been recently upgraded with all new windows, new decking, some new flooring and doors, and is ready for its new owners. Priced to sell, this home will not last long. Call and schedule your showing today!
$285,000
719 Dottie Boiling Springs, SC 29316
- Type:
- Other
- Sq.Ft.:
- n/a
- Status:
- Active
- Beds:
- 4
- Lot size:
- 0.2 Acres
- Baths:
- 3.00
- MLS#:
- 1536083
- Subdivision:
- Candlewood
ADDITIONAL INFORMATION
Welcome to this beautifully updated 4-bedroom, 2.5-bath home in the desirable Candlewood subdivision in Boiling Springs! Step inside to discover luxury vinyl flooring on the main level, offering both style and durability. The home has been thoughtfully upgraded with new toilets, faucets, and light fixtures throughout, as well as a brand-new dishwasher and a reverse osmosis water purification system for added convenience. The open floor plan seamlessly connects the living room, dining area, and kitchen, creating a warm and inviting space perfect for family gatherings and entertaining. The spacious owner’s bedroom is a true retreat, featuring an en-suite bathroom with a double vanity, a relaxing soaking tub, and a separate shower. With four generously sized bedrooms and a fenced backyard with fire pit, there's plenty of room for everyone, making this the ideal home for both family life and entertaining guests. Above ground pool was damaged by the storm and has been removed.
- Type:
- Other
- Sq.Ft.:
- n/a
- Status:
- Active
- Beds:
- 5
- Lot size:
- 0.23 Acres
- Year built:
- 2024
- Baths:
- 4.00
- MLS#:
- 1526619
- Subdivision:
- Pine Valley
ADDITIONAL INFORMATION
The Graymount is a stunning 5 bed, 4 bath 2-story home. The master suite features a sitting area, separate closets, double vanity and much more. You have a full bed and full bath on the main level and open space for dining and entertainment. The home features hard surface countertops throughout the home, hard surface flooring, smart home capabilities, smart electrical system and much more.
- Type:
- Other
- Sq.Ft.:
- n/a
- Status:
- Active
- Beds:
- 5
- Lot size:
- 0.18 Acres
- Year built:
- 2020
- Baths:
- 3.00
- MLS#:
- 1538087
- Subdivision:
- River Rock
ADDITIONAL INFORMATION
Incredible Opportunity! Assumable VA Loan at 2.625 Interest Rate! Nestled in the sought-after River Rock subdivision of Boiling Springs District Two, this spacious two-story traditional home offers both elegance and practicality. Featuring 5 bedrooms and 3 full bathrooms, this residence is perfect for families of any size. As you step inside, you'll be welcomed by an open floor plan. The modern kitchen is a chef's delight, complete with granite countertops, stainless steel appliances, and a central island that?s perfect for gathering with loved ones. A bedroom and full bathroom on the main level provide comfort and convenience for guests or extended family. Upstairs, the luxurious master suite offers an en-suite bathroom and a spacious walk-in closet. Three additional bedrooms provide flexibility, with one easily convertible into a large flex space for a home office, playroom, or guest suite. And a second story laundry room with washer and dryer included! Outside, a large back patio opens to a mostly fenced-in yard. And for those hot summer days, the community pool is just a short walk away. Located minutes from major highways and key amenities, this home provides the ideal blend of privacy and convenience. With easy access to Spartanburg, BMW, and Greer, commuting is simple, while nearby shopping, restaurants. This home is conveniently located minutes from I-26, I-85 and Hwy 9.
- Type:
- Townhouse
- Sq.Ft.:
- 1,598
- Status:
- Active
- Beds:
- 3
- Lot size:
- 0.05 Acres
- Year built:
- 2004
- Baths:
- 3.00
- MLS#:
- 315760
- Subdivision:
- Hidden Hill Com
ADDITIONAL INFORMATION
Welcome to 337 Still Water Circle in Boiling Springs, SC! This inviting home features a spacious, open-concept layout filled with natural light, perfect for everyday living and entertaining.Kitchen offers plenty of counter space and cabinets to make cooking a delight. Second floor boast a loft that is perfect for a sitting areas outside the two additional bedrooms offer ample space for family or guests, with a conveniently located full bath nearby. Enjoy the convenience of nearby shopping, dining, and schools. The community offers a friendly atmosphere with plenty of opportunities for outdoor activities and social gatherings by the pool.
- Type:
- Single Family
- Sq.Ft.:
- 2,495
- Status:
- Active
- Beds:
- 5
- Lot size:
- 0.26 Acres
- Year built:
- 2016
- Baths:
- 3.00
- MLS#:
- 20279688
- Subdivision:
- Other
ADDITIONAL INFORMATION
Spacious and immaculate family home located in the desirable Boiling Springs School District Two schools. Positioned on a generous corner lot, the yard offers both privacy and ample outdoor space. This five-bedroom, three full bath traditional-style residence has been thoughtfully updated with modern features throughout, including fresh paint, brand new carpeting, and a new roof, ensuring a move-in ready experience. Step under the covered front porch through the front door and be greeted by an inviting open floor plan, highlighted by nine-foot ceilings, a cozy gas log fireplace, and a well-appointed kitchen complete with a breakfast bar, dining room, and breakfast nook. Convenience is key with a main-level bedroom and full bath, while upstairs, four additional generously sized bedrooms provide ample space for a growing family, each bathed in natural light. The expansive owner's suite is a true retreat, boasting a large walk-in closet, a relaxing garden tub, and a convenient walk-in shower. The large side yard offers endless possibilities for outdoor enjoyment, with plenty of room for play and even a future pool. Enjoy the benefits of a prime location, just minutes to I-85 and easy access to schools, shopping, restaurants, and more. This remarkable home is the perfect haven for families seeking space, comfort, and a welcoming environment for entertaining guests. Don't miss the opportunity to make it yours. schedule your showing today!
- Type:
- Other
- Sq.Ft.:
- n/a
- Status:
- Active
- Beds:
- 5
- Lot size:
- 0.14 Acres
- Year built:
- 2024
- Baths:
- 3.00
- MLS#:
- 1537786
- Subdivision:
- Pine Valley
ADDITIONAL INFORMATION
The Hayden! This 5 bedroom & 3 full bath open floor plan has over 2500 sqft of very roomy living space. The downstairs has an office/study with French doors leading to the foyer. The open kitchen has an island with sink and dishwasher. The gas ranch and built-in microwave are surrounded by an abundance of cabinet & counter space. The walk-in pantry offers tons of room and shelves for storage. There is a secondary bedroom downstairs, and full bath. Upstairs boasts a sizable upstairs living area/loft and 4 bedrooms. The master features a very impressive walk-in closet and master bath with double sinks, separate shower and tub. Laundry room is located upstairs for convenience. Staircase is frame center of the home. Welcome to the future...a Smart Home w/ the Home is Connected package and all the money-saving, energy efficient features of a BRAND-NEW HOME with WARRANTIES FROM THE LARGEST BUILDER IN THE USA!
- Type:
- Other
- Sq.Ft.:
- n/a
- Status:
- Active
- Beds:
- 4
- Lot size:
- 0.61 Acres
- Year built:
- 2024
- Baths:
- 3.00
- MLS#:
- 1534553
- Subdivision:
- Providence Farm
ADDITIONAL INFORMATION
Providence Farms is located in a beautiful country setting but minutes from all necessary services. .61-acre lot, cul-de-sac location make this a desired location. The Langford A plan is at the end of a quiet cul-de-sac with huge back yard. It's a Craftsmen design with a second-floor primary suite. The first floor also boasts a guest suite. The spacious kitchen with its center island overlooks the eating area. The sunroom door leads to a peaceful setting of trees and wildlife from the patio. Upstairs you'll find 3 bedrooms and 2 full baths plus an open loft. The home is loaded with upgrades to include flooring, cabinets, appliances, hardwood stairs just to mention a few. Stop by our Model home in the community for more details.
- Type:
- Other
- Sq.Ft.:
- n/a
- Status:
- Active
- Beds:
- 5
- Lot size:
- 0.21 Acres
- Year built:
- 2024
- Baths:
- 4.00
- MLS#:
- 1528286
- Subdivision:
- Pine Valley
ADDITIONAL INFORMATION
The Graymount is a stunning 5 bed, 4 bath 2-story home. The master suite features a sitting area, separate closets, double vanity and much more. You have a full bed and full bath on the main level and open space for dining and entertainment. The home features hard surface countertops throughout the home, hard surface flooring, smart home capabilities, smart electrical system and much more.
- Type:
- Other
- Sq.Ft.:
- n/a
- Status:
- Active
- Beds:
- 5
- Lot size:
- 0.2 Acres
- Year built:
- 2024
- Baths:
- 4.00
- MLS#:
- 1523442
- Subdivision:
- Pine Valley
ADDITIONAL INFORMATION
The Summit is a stunning 2,910 square foot two-story floor plan with 5 bedrooms and 4 bathrooms, with 1 and 1 on the main level! . The dining room which continues through the butlers pantry and LARGE walk-in pantry into the open kitchen. You have a breakfast nook and huge family room. This kitchen is sure to have you fall in love with this home with the spacious corner pantry,quartz counter tops, stainless steel appliances, and island. With 4 additional bedroom upstairs, including the primary bedroom. The primary bedrooms include a connected primary bathroom and large walk in closet. With all these features plus the 9-foot ceilings, smarthome technology and gas fireplace you are surely able to turn this house into your next home! Home and community information, including pricing, included features, terms, availability and amenities, are subject to change and prior sale at any time without notice. Square footage are approximate. Pictures, photographs, colors, features, and sizes are for illustration purposes only and will vary from the homes as built.
Open House:
Wednesday, 12/11 8:00-7:00PM
- Type:
- Other
- Sq.Ft.:
- n/a
- Status:
- Active
- Beds:
- 3
- Lot size:
- 0.18 Acres
- Baths:
- 3.00
- MLS#:
- 1521567
- Subdivision:
- River Rock
ADDITIONAL INFORMATION
Seller may consider buyerconcessions if made in an offers. Welcome to this stunning property that boasts a cozy fireplace, a natural color palette, and a center island in the kitchen that is perfect for entertaining. The kitchen also features a nice backsplash and ample storage space. The master bedroom offers a walk-in closet for all your storage needs, while other rooms provide flexible living space for your unique lifestyle. The primary bathroom is equipped with double sinks and good under-sink storage. Step outside to the backyard and enjoy the covered sitting area, perfect for relaxing. Don't miss out on this fantastic home that has so much to offers! This home has been virtually staged to illustrate its potential.
- Type:
- Other
- Sq.Ft.:
- n/a
- Status:
- Active
- Beds:
- 4
- Lot size:
- 0.61 Acres
- Baths:
- 2.00
- MLS#:
- 1535085
ADDITIONAL INFORMATION
Welcome to your dream home, a beautifully designed property that combines comfort and style. This charming house features four generously sized bedrooms and two well-appointed bathrooms, offering ample space for both relaxation and privacy. The master bedroom is conveniently located on the main floor, providing easy access and a touch of luxury. Step into the heart of the home where solid hardwood floors grace the main living areas, adding warmth and elegance. The open floor plan seamlessly connects the spacious kitchen, adorned with beautiful cabinets and stunning granite countertops, to the living and dining areas, making it perfect for both everyday living and entertaining. Enjoy the best of indoor-outdoor living with a delightful screened-in porch and an oversized deck featuring low-maintenance Trex decking. These spaces are ideal for relaxing, hosting gatherings, or simply enjoying your morning coffee while overlooking the private, fenced-in backyard—a serene retreat for you and your loved ones. Additional features include a new roof installed in 2023, ensuring peace of mind and durability, and an outbuilding that provides extra storage or workshop space. This home is a true blend of functionality and charm, ready to welcome you and create lasting memories.
- Type:
- Other
- Sq.Ft.:
- 924
- Status:
- Active
- Beds:
- 2
- Lot size:
- 0.44 Acres
- Year built:
- 1992
- Baths:
- 1.00
- MLS#:
- 315523
- Subdivision:
- None
ADDITIONAL INFORMATION
Investor Special! One parcel lot with mobile home on it. This property is an excellent way to add on to your investment properties. Great location, with current tenant(s). Don't miss out this great opportunity!
- Type:
- Other
- Sq.Ft.:
- n/a
- Status:
- Active
- Beds:
- 5
- Lot size:
- 0.14 Acres
- Baths:
- 3.00
- MLS#:
- 1530942
- Subdivision:
- Pine Valley
ADDITIONAL INFORMATION
Quick Move In Ready!!The Hayden! This 5-bedroom and 3 full bath open floor plan has over 2,500 sq ft of very roomy living space. The open kitchen has an island with sink and dishwasher. The gas ranch and built-in microwave are surrounded by an abundance of cabinet & counter space. The walk-in pantry offers tons of room and shelves for storage. There is a secondary bedroom downstairs, and full bath. Upstairs boasts a sizable upstairs living area/loft and 4 bedrooms. The master features a very impressive walk-in closet and master bath with double sinks, separate shower and tub. Laundry room is located upstairs for convenience. Staircase is frame center of the home. Welcome to the future...a Smart Home w/ the Home is Connected package and all the money-saving, energy efficient features !

Information is provided exclusively for consumers' personal, non-commercial use and may not be used for any purpose other than to identify prospective properties consumers may be interested in purchasing. Copyright 2024 Greenville Multiple Listing Service, Inc. All rights reserved.


IDX information is provided exclusively for consumers' personal, non-commercial use, and may not be used for any purpose other than to identify prospective properties consumers may be interested in purchasing. Copyright 2024 Western Upstate Multiple Listing Service. All rights reserved.
Boiling Springs Real Estate
The median home value in Boiling Springs, SC is $252,900. This is higher than the county median home value of $232,300. The national median home value is $338,100. The average price of homes sold in Boiling Springs, SC is $252,900. Approximately 78.41% of Boiling Springs homes are owned, compared to 20.95% rented, while 0.65% are vacant. Boiling Springs real estate listings include condos, townhomes, and single family homes for sale. Commercial properties are also available. If you see a property you’re interested in, contact a Boiling Springs real estate agent to arrange a tour today!
Boiling Springs, South Carolina 29316 has a population of 10,591. Boiling Springs 29316 is more family-centric than the surrounding county with 38.53% of the households containing married families with children. The county average for households married with children is 29.91%.
The median household income in Boiling Springs, South Carolina 29316 is $63,184. The median household income for the surrounding county is $57,627 compared to the national median of $69,021. The median age of people living in Boiling Springs 29316 is 35.3 years.
Boiling Springs Weather
The average high temperature in July is 90.6 degrees, with an average low temperature in January of 27.9 degrees. The average rainfall is approximately 48.4 inches per year, with 3.1 inches of snow per year.
