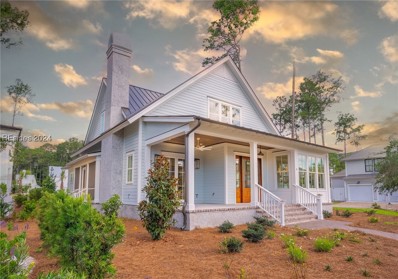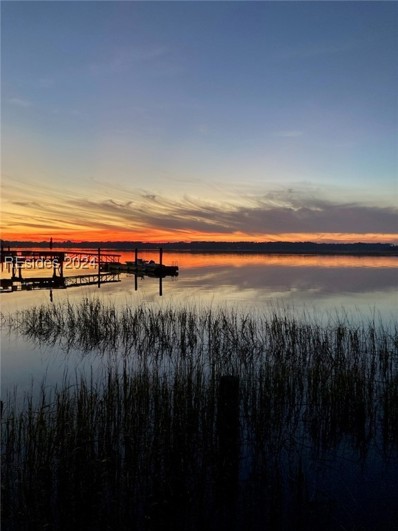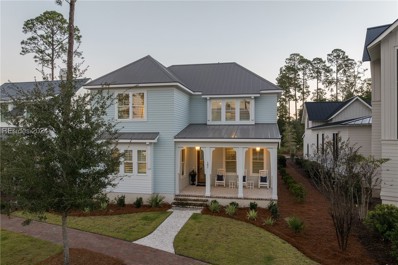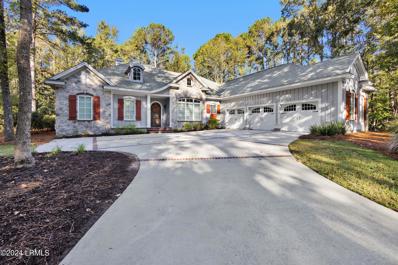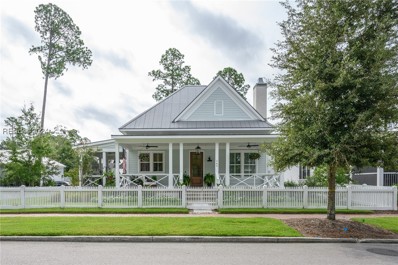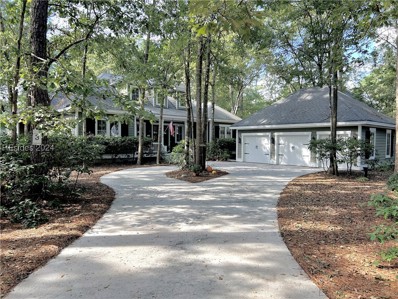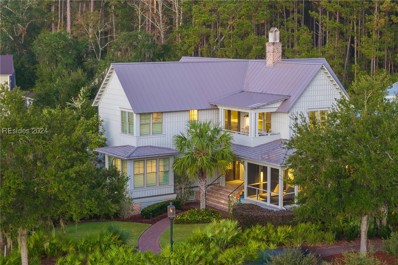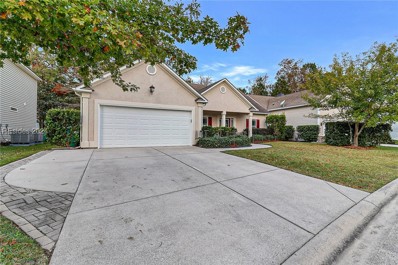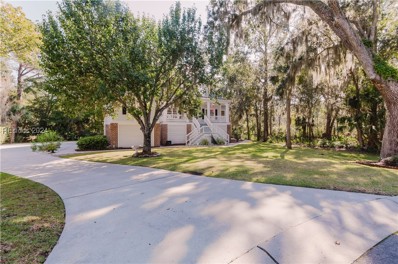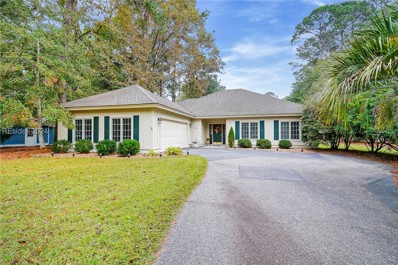Bluffton SC Homes for Sale
$2,650,000
56 Marsh Rabbit Street Bluffton, SC 29910
- Type:
- Single Family
- Sq.Ft.:
- 3,614
- Status:
- Active
- Beds:
- 4
- Year built:
- 2024
- Baths:
- 5.00
- MLS#:
- 448786
- Subdivision:
- PALMETTO BLUFF
ADDITIONAL INFORMATION
This new, four-bedroom, four-and-one-half bath home sits on a corner, parkside homesite within River Road. Timeless, upscale finishes breathe life into this 3,614-square foot home, and its open-plan design offers multiple opportunities both indoors and out to gather or retreat. This home’s central location provides quick access to the River Road amenities, which include a community dock and garden, Cove Park, and The Lodge, a members-only amenity with fitness, playground, dog park, lounge area and zero-entry pool along the inland waterway. Community trails provide easy access to the adjacent 120-acre River Road Preserve.
$3,650,000
6 Nanny Cove Road Bluffton, SC 29910
- Type:
- Single Family
- Sq.Ft.:
- 1,556
- Status:
- Active
- Beds:
- 3
- Year built:
- 1935
- Baths:
- 2.00
- MLS#:
- 448666
- Subdivision:
- PALMETTO/ BRIGHTON BEACH
ADDITIONAL INFORMATION
Charming Cottage on May River - Prime waterfront location nestled on the serene May River, 3BD/2BA cottage offers the perfect blend of waterfront living & potential for customization. Situated on deep water w/ample clearance even at low tide, this property provides direct access to the river with boating, fishing & waterfront sunsets from your doorstep. Plenty of room for expansion, this home presents a fantastic opportunity for renovation or create your dream riverside retreat. The property also offers potential for adding a guest cottage, making it ideal for entertaining family and friends. Lot #13 R600 039 00C 04780 0000 is included.
$2,250,000
181 Hunting Lodge Road Bluffton, SC 29910
- Type:
- Single Family
- Sq.Ft.:
- 3,107
- Status:
- Active
- Beds:
- 5
- Year built:
- 2023
- Baths:
- 4.00
- MLS#:
- 448232
- Subdivision:
- PALMETTO BLUFF
ADDITIONAL INFORMATION
Located in the River Road neighborhood of Palmetto Bluff, 181 Hunting Lodge Road is a charming Charleston-inspired home. Featuring Savannah Gray brick accents, a metal roof, and a courtyard with custom brick firepit, this 3,107-sq-ft home offers an ideal layout with 5 bedrooms (2 on the main floor), 4 bathrooms, 2 living rooms, 2 laundry rooms, an office nook and close proximity to parks, docks, pools and more. Highlights include a gourmet kitchen, a luxurious primary suite, and versatile living spaces with designer finishes. This impeccably maintained, move-in-ready home also includes TIER 1 GOLF privileges. Furnishings negotiable.
$685,000
184 Wicklow Drive Bluffton, SC 29910
- Type:
- Single Family
- Sq.Ft.:
- 4,984
- Status:
- Active
- Beds:
- 3
- Lot size:
- 0.22 Acres
- Year built:
- 2006
- Baths:
- 3.00
- MLS#:
- 187852
ADDITIONAL INFORMATION
Enjoy this INCREDIBLY UPDATED 3BR/2.5BA Berkley model end-unit carriage home in Hampton Hall! New stucco, new roof, freshly painted. Situated on an oversized corner lot w/ total privacy, complete w/ the best carriage home patio and views & a large side yard. Inside, you'll find a spacious living room, formal dining & upgraded eat-in kitchen w/ granite counters & new appliances. Features include a grand two-story entrance, loft/office, Carolina room, hardwood floors & more! Large first-floor primary suite w/ walk-in closets. With world-class Hampton Hall amenities including golf, fitness, swimming pool & more, this carriage home is a must-see!
$1,995,000
41 Colleton River Drive Bluffton, SC 29910
- Type:
- Single Family
- Sq.Ft.:
- 3,838
- Status:
- Active
- Beds:
- 4
- Lot size:
- 0.53 Acres
- Year built:
- 1998
- Baths:
- 4.00
- MLS#:
- 187847
ADDITIONAL INFORMATION
No detail spared in this meticulously maintained Colleton River beauty, offering breathtaking golf course & marsh views! This expansive 4-bed, 4-bath home features 3,800 sq. ft. of living space & an impressive array of upgrades, including 50-yr roof, fenced yard w/ dog run, & newly updated primary bath & laundry rooms. Enjoy new back porch tile, fresh carpeting, refinished hardwood floors, designer lighting, & new interior paint. The gourmet kitchen boasts stainless steel appliances, quartz countertops, & more! Residents can indulge in world-class golf, tennis, pickleball, & community dock. Purchase now to benefit from the lower initiation if under contract by 12/31/24.
$1,550,000
54 Driftwood Court Bluffton, SC 29910
- Type:
- Single Family
- Sq.Ft.:
- 3,922
- Status:
- Active
- Beds:
- 4
- Lot size:
- 0.55 Acres
- Year built:
- 2011
- Baths:
- 4.00
- MLS#:
- 187841
ADDITIONAL INFORMATION
Surrounded by maritime forest, this is easily one of Bluffton's most private homes in any gated community. Built by one of the area's most sought-after custom builders, this home features luxury and comfort at every turn - an oversized primary suite plus 3 private guest bedrooms, a true gourmet kitchen with Viking/Subzero/Bosch appliances (including gas cooktop), a screened lanai with heated pool and spa surrounded by brick pavers, a fireplace inside and firepit out, a large 3-car garage, ample walk-in/climate controlled storage thanks to energy-efficient spray foam insulation, and so much more! All with Hampton Lake's world-class amenities!
$2,450,000
10 Rockingham St Bluffton, SC 29910
- Type:
- Single Family
- Sq.Ft.:
- 3,150
- Status:
- Active
- Beds:
- 3
- Year built:
- 2007
- Baths:
- 4.00
- MLS#:
- 448787
- Subdivision:
- PALMETTO BLUFF
ADDITIONAL INFORMATION
Located in the charming West Wilson Village. You are welcomed by light-filled interiors with shiplap walls and heart of pine floors. The open-concept kitchen, with fireplace is perfect for entertaining after a long day. The kitchen is well-equipped with a gas-range, farmhouse sink and an oversized island. The screened porch with outdoor fireplace offers a cozy setting. Includes spacious primary suite, with vaulted ceilings and a separate sitting area. Upstairs, a versatile loft area provides space for working. The upper level also features two additional guest rooms, each with its own ensuite bathroom for added privacy.
$1,595,000
149 Hunting Lodge Road Bluffton, SC 29910
- Type:
- Single Family
- Sq.Ft.:
- 1,928
- Status:
- Active
- Beds:
- 2
- Year built:
- 2022
- Baths:
- 3.00
- MLS#:
- 448756
- Subdivision:
- PALMETTO BLUFF
ADDITIONAL INFORMATION
Nestled on a fenced corner lot in the River Rd neighborhood of Palmetto Bluff, this sophisticated coastal home features soaring ceilings, elegant moldings, a gas fireplace, hardwood floors, and eclectic lighting. Enjoy outdoor living on the screened side porch with a built-in gas grill or the inviting front porch. The bright kitchen and dining area are adjacent to a spacious scullery with ample storage and a large prep sink. Two bright bedrooms with vaulted ceilings, walk-in closets, and en-suite baths. A third flexible room perfect for an office, gym, or extra sleeping space. Move-in ready!
$1,149,000
1 Calverton Place Bluffton, SC 29910
- Type:
- Single Family
- Sq.Ft.:
- 3,205
- Status:
- Active
- Beds:
- 3
- Year built:
- 2015
- Baths:
- 4.00
- MLS#:
- 448708
- Subdivision:
- HAMPTON HALL
ADDITIONAL INFORMATION
Beautiful Lowcountry style home on the golf course in Hampton Hall! Meticulously maintained, this great open floor plan offers 3 large bedroom suites, 3 1/2 baths, dedicated home office, bonus room and great views of the Par 4, 12th hole of the Pete Dye championship golf course. All 3 BA’s recently updated, 2024 HVAC, new countertops in the kitchen, built in bookcases and cabinetry throughout most of the home, walk in attic storage, covered screened porch, outdoor fire pit with seating area…so much to see! Located on one of the best cul-de-sac streets in the community, this is a perfect 10!
$890,000
3 Hathaway Lane Bluffton, SC 29910
- Type:
- Single Family
- Sq.Ft.:
- 3,285
- Status:
- Active
- Beds:
- 3
- Year built:
- 2008
- Baths:
- 3.00
- MLS#:
- 448775
- Subdivision:
- A/ROSE HILL
ADDITIONAL INFORMATION
Custom built Low Country one-level home features heart pine flooring throughout, open expansive floor plan, high beamed ceilings, and oversized doors and windows. 3 spacious bedrooms and 3 full baths with additional outside shower. Large laundry room and private office. Situated on a cul de sac street with a secluded backyard and serene views of a large lagoon. 1,200 sq. ft. second level easily finished as additional bedrooms, bonus room, or apartment/suite. Oversized detached garage with golf cart parking. This is a one of a kind home with many extras in a desirable Bluffton neighborhood.
$1,895,000
33 Red Knot Road Bluffton, SC 29910
- Type:
- Single Family
- Sq.Ft.:
- 2,446
- Status:
- Active
- Beds:
- 3
- Year built:
- 2014
- Baths:
- 4.00
- MLS#:
- 448777
- Subdivision:
- PALMETTO BLUFF
ADDITIONAL INFORMATION
Set on a corner lot in the desirable River Road neighborhood, 33 Red Knot Road is a 3-bed, 3.5 bath home with 2,446 sq ft inside and lush park views outside. Outdoor living awaits on the wraparound porch, continuing to a private garden on the side of the home. Inside, reclaimed floors and inspired design create elegant luxury, with wide open spaces for comfortable living, including a great room with gas fireplace and kitchen with gas stove and center island. Three full suites include the primary with a walk-in shower and large closet. The two-car garage offers additional expansive storage.
- Type:
- Single Family
- Sq.Ft.:
- 1,082
- Status:
- Active
- Beds:
- 3
- Lot size:
- 0.15 Acres
- Year built:
- 2002
- Baths:
- 2.00
- MLS#:
- 187839
ADDITIONAL INFORMATION
Prime Bluffton Address! Bring the family to 799 Cattle Run Way at The Farm. Live in the heart of Bluffton, just steps from the Bluffton School Complex and a short stroll to the Million Dollar Sports Complex! Dive into the community pool, gather at the clubhouse, or let the kids play at the playgrounds—it's all here! Enjoy miles of paved trails perfect for walking, running, or biking. This home features a new washer, dryer, refrigerator, stove and shingled roof in 7/2024. This is more than a home—it's a lifestyle designed for families of all sizes. Discover why 799 Cattle Run Way is the best address and make it yours today!
- Type:
- Single Family
- Sq.Ft.:
- 3,319
- Status:
- Active
- Beds:
- 5
- Lot size:
- 0.17 Acres
- Year built:
- 2003
- Baths:
- 4.00
- MLS#:
- 187828
ADDITIONAL INFORMATION
Motivated Seller!! Bring all offers!! Stunning & Spacious Home in Desirable Island West Golf Community - Meticulously maintained Rosewood model offers 3,319 sq ft of thoughtfully designed space (sf per past listing/appraisal). As you enter, you'll find flex space, a dining room, and a great room with soaring ceilings. The kitchen features granite countertops and a ton of storage. 1st FLOOR PRIMARY SUITE, with additional bedrooms upstairs. Notable updates: all new sod in the backyard, newer roof, newer water heater, and modern appliances. 3rd Floor: More great space for an office/playroom/storage. Backyard has a screened-in patio and a fenced-in yard with a private wooded view. Amenities include a pool, fitness center, tennis court, 3 pickleball courts, walking trails, and a playground Golf membership is optional. This gem is a must-see! The playset in the backyard is negotiable. If square footage is important, please measure.
- Type:
- Single Family
- Sq.Ft.:
- 2,306
- Status:
- Active
- Beds:
- 3
- Year built:
- 2003
- Baths:
- 3.00
- MLS#:
- 448487
- Subdivision:
- THE CRESCENT
ADDITIONAL INFORMATION
Charming 3 BD single-family home is located on a quiet neighborhood street in The Crescent community of Bluffton, SC. This home is all on one level w/ a spacious floorplan & great bedroom separation. Home has Dining Room, Living Room, Family Room, Eat-In Kitchen, 3 Full Baths & Screened Porch. Community amenities include, pool, clubhouse, 24-hour on-site security personnel, fitness center, tennis & pickleball courts. Membership to the Arnold Palmer Signature Golf Course is optional. Close to restaurants & shopping in Old Town Bluffton & only 7 miles to the Hilton Head Island bridge. Enjoy serene, peaceful living in the Lowcountry!
- Type:
- Condo
- Sq.Ft.:
- 968
- Status:
- Active
- Beds:
- 2
- Year built:
- 2000
- Baths:
- 2.00
- MLS#:
- 448692
- Subdivision:
- THE ESTATE AT WESTBURY
ADDITIONAL INFORMATION
This spacious 2-bed, 2-bath villa in The Estates at Westbury is a fantastic opportunity for both investors and those seeking a primary residence in Bluffton. New flooring throughout and fantastic lagoon views from the balcony. Located near Hilton Head and Savannah airports, close to schools, restaurants, grocery stores, and Old Town Bluffton, this villa offers unbeatable convenience. Whether you're looking to settle down or grow your investment, this property is a MUST SEE!
$4,250,000
608 Old Moreland Road Bluffton, SC 29910
- Type:
- Single Family
- Sq.Ft.:
- 4,698
- Status:
- Active
- Beds:
- 5
- Year built:
- 2017
- Baths:
- 6.00
- MLS#:
- 448262
- Subdivision:
- PALMETTO BLUFF
ADDITIONAL INFORMATION
Located in the short-term rental area of Moreland Village in Palmetto Bluff, this residence combines private lakeside tranquility within close proximity to downtown amenities, including dining, pools, fitness, & scenic trails. The sprawling property features a 4-bed, 4.5 bath main home & a detached carriage house. Highlights include a chef’s kitchen, reclaimed wood floors, two-story fireplace, and lush outdoor spaces with multiple porches and a private courtyard. Recently upgraded with a generator, new exterior paint, custom wine storage & more, this home offers comfort, style, & convenience in an idyllic setting.
$749,900
1 Wood Eden Lane Bluffton, SC 29910
- Type:
- Single Family
- Sq.Ft.:
- 1,906
- Status:
- Active
- Beds:
- 3
- Year built:
- 1995
- Baths:
- 3.00
- MLS#:
- 448720
- Subdivision:
- O/WOODEDEN
ADDITIONAL INFORMATION
Charming custom Lowcountry home bordered by split rail fence, lush landscaping w/lagoon view in Rose Hill. This private oasis has 3BR/2.5BA, great rm, dining rm, 2 screened porches, 2 car garage. Features dramatic cathedral ceiling that defines expansive great rm, large windows, open floor plan, fireplace & mantle, paver driveway & patio w/ fire pit. Updates throughout incl new exterior paint, whole house water system, newer ROOF, HVAC & garage door. Unfinished upstairs can add 2 more BR/Bonus Rm+BA. It even has cedar siding.
$299,000
305 Cross Road Bluffton, SC 29910
- Type:
- Townhouse
- Sq.Ft.:
- 1,217
- Status:
- Active
- Beds:
- 2
- Lot size:
- 0.04 Acres
- Year built:
- 2006
- Baths:
- 3.00
- MLS#:
- 187807
ADDITIONAL INFORMATION
Priced to sell!! Beautiful townhome located across from the fabulous restaurants, bars, and stores on Buckwalter! This home has many great features, including: Idyllic open floor plan with large kitchen that opens to dining and living rooms. Two spacious bedrooms with walk-in closets and vaulted ceilings, plus a laundry room on the 2nd floor with the bedrooms. Incredibly private, wooded view behind the back patio, plus a one-car garage. This property would make an amazing home or investment property, being in one of the most desirable locations in Bluffton.
$372,500
34 Wyndham Drive Bluffton, SC 29910
- Type:
- Single Family
- Sq.Ft.:
- 1,370
- Status:
- Active
- Beds:
- 3
- Year built:
- 2007
- Baths:
- 2.00
- MLS#:
- 448677
- Subdivision:
- ALSTON PARK
ADDITIONAL INFORMATION
Experience single-level living at its best in Alston Park. This home offers a covered front porch, 2-car garage and fresh interior paint. The open floor plan features vaulted ceilings, a kitchen with quartz countertops and a seamless flow to a screened porch overlooking a private, fenced yard with wooded views, a storage shed and patio. The split bedroom layout includes a spacious primary suite with a walk-in closet and full bath. Enjoy easy access to Bluffton’s schools, parks, shopping, dining and top amenities, plus proximity to Savannah, Hilton Head and Beaufort.
- Type:
- Single Family
- Sq.Ft.:
- 1,604
- Status:
- Active
- Beds:
- 3
- Year built:
- 2007
- Baths:
- 3.00
- MLS#:
- 448596
- Subdivision:
- PALMETTO POINTE
ADDITIONAL INFORMATION
Call this property your new home!! Beautiful 3 bedroom, 2.5 bath property with LVP flooring, wood stairs and carpet in bedrooms. Kitchen features granite countertops and custom cabinets. Close to all the shops and restaurants at the New River area.
$465,000
62 Spirit Way Bluffton, SC 29910
- Type:
- Single Family
- Sq.Ft.:
- 2,472
- Status:
- Active
- Beds:
- 5
- Year built:
- 2018
- Baths:
- 3.00
- MLS#:
- 448701
- Subdivision:
- HERITAGE AT NEW RIVERSIDE
ADDITIONAL INFORMATION
Versatile five bedroom, three bath floor plan with plentiful possibilites (office/den/playroom/hobby room/etc.) for any size needs! An open plan features a large granite kitchen island in the center, stainless appliances, and an over-sized walk in pantry. A 1st floor bedroom with its own full bathroom, with the spacious Primary EnSuite upstairs with large walk in closet, garden tub and separate shower. Upstairs includes additional rooms, bath, loft and convenient laundry room. Spacious wooded-lot with solid fence, enjoy privacy from your screened porch! Garage with built in shelving, storm shutter system and located on a private cul-de-sac.
$1,050,000
26 Carrington Point Bluffton, SC 29910
- Type:
- Single Family
- Sq.Ft.:
- 4,914
- Status:
- Active
- Beds:
- 6
- Year built:
- 2000
- Baths:
- 4.00
- MLS#:
- 448528
- Subdivision:
- THE CRESCENT
ADDITIONAL INFORMATION
Introducing 26 Carrington Point! Features include a brand-new gourmet kitchen and expansive enclosed patio overlooking the fenced backyard with heated pool. At nearly 5,000 square feet, this home is an entertainer's dream, with gleaming original hardwood floors and a massive garage capable of accommodating multiple vehicles, along with ample space for boat or kayak storage. This extraordinary home is being offered well below market value for a quick sale, presenting an exceptional opportunity for the discerning buyer. Don’t miss your chance to own this stunning property in one of the area’s most sought-after locations!
- Type:
- Single Family
- Sq.Ft.:
- 2,208
- Status:
- Active
- Beds:
- 4
- Year built:
- 2006
- Baths:
- 3.00
- MLS#:
- 448695
- Subdivision:
- PINECREST
ADDITIONAL INFORMATION
Great Location 2208sq ft sitting on a beautiful lot centrally located to the middle of Bluffton. Close to everything you need! This home has over the last few years been updated with a new roof, LVP on 1st floor newer carpet upstairs, paint, newer appliances in the kitchen, NEW Washer Dryer,Zoysia grass in the front & updated 2nd floor bath. Enjoy the light bright rooms formal dining room, eat in kitchen, primary bed & bath on the main level, bonus/4th bedroom upstairs & a vaulted ceiling on the great room make the house feel open & airy. Relax on the screened in porch overlooking the greens, a lagoon & greenspace
$625,000
3 Crabtree Lane Bluffton, SC 29910
- Type:
- Single Family
- Sq.Ft.:
- 1,757
- Status:
- Active
- Beds:
- 3
- Year built:
- 1995
- Baths:
- 2.00
- MLS#:
- 448690
- Subdivision:
- A/ROSE HILL
ADDITIONAL INFORMATION
Pristine 3 BR one-level living in popular Rose Hill. For those looking for some breathing room & plenty to do w/o the high fees, this one's for you. Owners have taken perfect care of this home-just bring your things & move in. GR is large w/ wood burning fpl, cathedral ceiling & lovely wood floors. KT & main BT have been recently updated. Backyard is an entertainer's dream w/ a screened porch, firepit & built-in grill for summer barbecues. Oversized 2 car garage w/ room for a workshop. Amenities include an equestrian center, golf, clubhouse, pools, pickleball, playground, tennis, boat landing, & newly renovated Colleton Point Pavilion.
- Type:
- Townhouse
- Sq.Ft.:
- 1,708
- Status:
- Active
- Beds:
- 3
- Year built:
- 2003
- Baths:
- 4.00
- MLS#:
- 448647
- Subdivision:
- THE FARM AT BUCKWALTER
ADDITIONAL INFORMATION
Discover your dream home in this captivating 3BR/3.5BA townhome, boasting over 1700 heated sqft. A hidden gem for investors, located in a sought-after neighborhood. This residence features a modern, open-concept kitchen with a spacious bar area, ideal for entertaining. The layout includes a versatile loft, 2 upstairs bedrooms, and 1 downstairs, each with private baths, offering privacy and convenience. Enjoy the tranquility of a private, wooded backyard. An opportunity not to be missed!
Andrea Conner, License 102111, Xome Inc., License 19633, [email protected], 844-400-9663, 750 State Highway 121 Bypass, Suite 100, Lewisville, TX 75067

We do not attempt to independently verify the currency, completeness, accuracy or authenticity of the data contained herein. All area measurements and calculations are approximate and should be independently verified. Data may be subject to transcription and transmission errors. Accordingly, the data is provided on an “as is” “as available” basis only and may not reflect all real estate activity in the market”. © 2025 REsides, Inc. All rights reserved. Certain information contained herein is derived from information, which is the licensed property of, and copyrighted by, REsides, Inc.

Listing information is provided by Lowcountry Regional MLS. This information is deemed reliable but is not guaranteed. Copyright 2025 Lowcountry Regional MLS. All rights reserved.
Bluffton Real Estate
The median home value in Bluffton, SC is $466,000. This is lower than the county median home value of $482,000. The national median home value is $338,100. The average price of homes sold in Bluffton, SC is $466,000. Approximately 74.29% of Bluffton homes are owned, compared to 16.97% rented, while 8.75% are vacant. Bluffton real estate listings include condos, townhomes, and single family homes for sale. Commercial properties are also available. If you see a property you’re interested in, contact a Bluffton real estate agent to arrange a tour today!
Bluffton, South Carolina 29910 has a population of 27,596. Bluffton 29910 is more family-centric than the surrounding county with 32.36% of the households containing married families with children. The county average for households married with children is 21.25%.
The median household income in Bluffton, South Carolina 29910 is $89,245. The median household income for the surrounding county is $74,199 compared to the national median of $69,021. The median age of people living in Bluffton 29910 is 38.9 years.
Bluffton Weather
The average high temperature in July is 90.9 degrees, with an average low temperature in January of 39.2 degrees. The average rainfall is approximately 48.1 inches per year, with 0.1 inches of snow per year.
