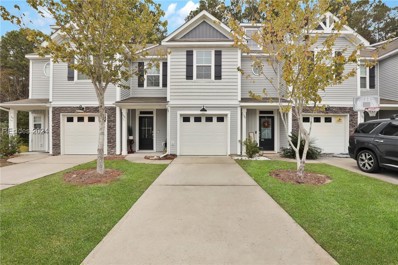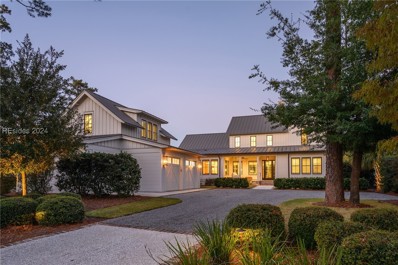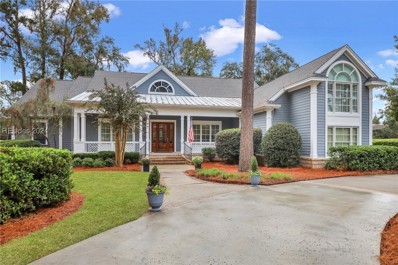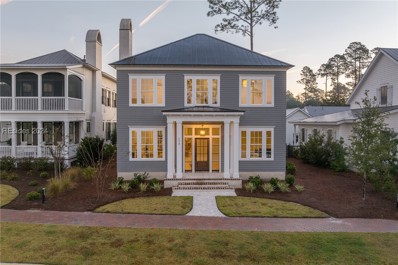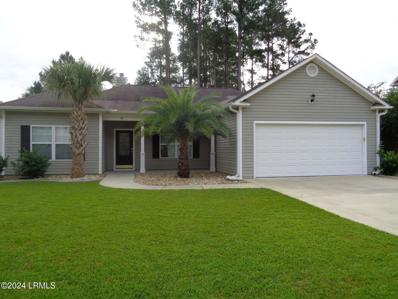Bluffton SC Homes for Sale
- Type:
- Single Family
- Sq.Ft.:
- 1,521
- Status:
- Active
- Beds:
- 3
- Year built:
- 2004
- Baths:
- 2.00
- MLS#:
- 449087
- Subdivision:
- EDGEFIELD
ADDITIONAL INFORMATION
This 3 bed/2 bath home is located in the sought after community of Edgefield. Home features updated kitchen with stainless steel appliances and tile backsplash. The new roof and HVAC were installed in 2023. Primary and 2 additional bedrooms are located on the first floor with a large loft on the second floor perfect for an additional bedroom or living space. This home is situated on almost a half acre lot, at .42acres, and is a must see!
$2,200,000
49 Wicklow Drive Bluffton, SC 29910
- Type:
- Single Family
- Sq.Ft.:
- 4,267
- Status:
- Active
- Beds:
- 4
- Year built:
- 2024
- Baths:
- 6.00
- MLS#:
- 448380
- Subdivision:
- HAMPTON HALL
ADDITIONAL INFORMATION
Experience effortless luxury in the heart of Bluffton's private golf community of Hampton Hall Club, just minutes from Hilton Head Island. This breathtaking oasis is a masterclass in blending modern/farmhouse indoor living with expansive, beautifully designed outdoor spaces for entertaining on a grand scale. Designed for versatility and style with multiple flexible spaces, this property offers unique opportunities for customization and convenience. Some of the homes features include elegant exposed truss beams, high ceiling, open layout, 88 inch fireplace, private pool/spa optional mother in law suite/bonus room and media room.
$454,000
23 5th Avenue Bluffton, SC 29910
- Type:
- Townhouse
- Sq.Ft.:
- 1,528
- Status:
- Active
- Beds:
- 3
- Lot size:
- 0.12 Acres
- Year built:
- 2005
- Baths:
- 3.00
- MLS#:
- 188038
ADDITIONAL INFORMATION
THIS GORGEOUS 3BD/ 2.5BA HOME IS BEAUTIFULLY UPDATED THROUGHOUT. Just bring your personal decorating touches.....all the costly, updates are done! This Bluffton Park home is beautifully updated with remodeled kitchen & baths featuring granite & SS appliances. The master en-suite includes a soaking tub, with newer flooring and neutral paint throughout. Relax on the charming front porch or the custom back deck/pergola surrounded by fragrant jasmine and a magnificent River Birch tree. Fenced backyard offers paved spaces for an outdoor kitchen and golf cart parking. Located in Bluffton Park, just a golf cart ride to Old Town Bluffton, with community amenities and low POA. Great investment for long & short-term rentals.
$1,365,000
15 Lexington Drive Bluffton, SC 29910
- Type:
- Single Family
- Sq.Ft.:
- 3,115
- Status:
- Active
- Beds:
- 4
- Year built:
- 2000
- Baths:
- 4.00
- MLS#:
- 448838
- Subdivision:
- BELFAIR
ADDITIONAL INFORMATION
STUNNING, completely renovated (2023) Belfair “Lanai Home” overlooking the 3rd Fairway to Green of Belfair’s East Course! This home features 4 large bedrooms each with their own bath, huge Master Suite and bath featuring stand alone tub and walk in shower, large open living areas, new kitchen with quartz countertops, all new flooring. Home has been completely repainted. A beautiful screened in heated pool surrounds the home which has also been renovated and features a separate “Casita” that contains separate living area with separate bath;perfect for guest or home office. Come look at this one of a kind "turnkey" home that truly lives large!
- Type:
- Single Family
- Sq.Ft.:
- 1,521
- Status:
- Active
- Beds:
- 3
- Lot size:
- 0.42 Acres
- Year built:
- 2004
- Baths:
- 2.00
- MLS#:
- 188016
ADDITIONAL INFORMATION
This 3 bed/2 bath home is located in the sought after community of Edgefield. Home features updated kitchen with stainless steel appliances and tile backsplash. The new roof and HVAC were installed in 2023. Primary and 2 additional bedrooms are located on the first floor with a large loft on the second floor perfect for an additional bedroom or living space. This home is situated on almost a half acre lot, at .42acres, and is a must see!
$280,000
525 South Square Bluffton, SC 29910
- Type:
- Townhouse
- Sq.Ft.:
- 1,056
- Status:
- Active
- Beds:
- 2
- Lot size:
- 0.02 Acres
- Year built:
- 2006
- Baths:
- 3.00
- MLS#:
- 188003
ADDITIONAL INFORMATION
Priced to sell! This townhome is in the Townes at Buckwalter, across from fantastic schools, shopping, and restaurants. The desirable first-floor open floor plan allows seamless flow for entertaining. Enjoy the serenity of the screened porch overlooking a wooded view. The second floor showcases two generous-sized bedrooms with designated bathrooms, vaulted ceilings, and laundry. This property has all the ingredients for an amazing home or investment property!
- Type:
- Single Family
- Sq.Ft.:
- 2,557
- Status:
- Active
- Beds:
- 5
- Year built:
- 2019
- Baths:
- 3.00
- MLS#:
- 448745
- Subdivision:
- HERITAGE AT NEW RIVERSIDE
ADDITIONAL INFORMATION
This gorgeous home featuring an office on first floor, secondary bedroom and full bathroom downstairs is perfect for a blended family or anyone desiring a bedroom/bathroom on the main floor. Featuring a large kitchen island and covered back porch, this home is perfect for entertaining friends and family. The primary suite upstairs features two walk-in closets, dual sinks, and a tiled shower. Carpet in bedrooms, tile in bathrooms and LVP in common areas downstairs.
- Type:
- Condo
- Sq.Ft.:
- 693
- Status:
- Active
- Beds:
- 1
- Year built:
- 2001
- Baths:
- 1.00
- MLS#:
- 448796
- Subdivision:
- THE RESERVE AT WOODBRIDGE
ADDITIONAL INFORMATION
Lowest priced, one bedroom villa now available in The Reserve at Woodbridge ~~ come make this first-floor villa the home or investment property of your dreams. Newly-painted interior, this bright, end unit villa with porch is tucked at the back of the community for added peace and quiet. Ideal property for first time home buyers or investors. Perfect location too ~~ the community provides easy access to shopping, dining, and more along Buckwalter Parkway.
$1,950,000
4 Honors Court Bluffton, SC 29910
- Type:
- Single Family
- Sq.Ft.:
- 4,451
- Status:
- Active
- Beds:
- 5
- Year built:
- 2002
- Baths:
- 5.00
- MLS#:
- 448739
- Subdivision:
- COLLETON
ADDITIONAL INFORMATION
Discover refined Lowcountry living at 4 Honors Court in prestigious Colleton River. This exquisite home is perfect for entertaining & relaxing - featuring 3 luxurious primary suites on the 1st floor w/ kitchen & front & back porches. The 2nd level offers 2 additional primary suites, gourmet chef's kitchen, & expansive back porch perfect for soaking in mesmerizing sunrises, sunsets, and panoramic views of the Pete Dye Course & the Chechessee River. Other features include many updates throughout, elevator to all floors, 4+ car garage, custom closets, trim details, crown moldings, & more! Eligible to be in Colleton River's rental program.
- Type:
- Single Family
- Sq.Ft.:
- 2,122
- Status:
- Active
- Beds:
- 4
- Year built:
- 2005
- Baths:
- 3.00
- MLS#:
- 448769
- Subdivision:
- EDGEFIELD
ADDITIONAL INFORMATION
Nestled in a growing area, this 4 bedroom, 2.5 bath, two-story home offers stunning lagoon views and modern convenience. The eat-in kitchen shines with natural light, sleek cabinetry, and spacious design. LVP flooring flows throughout the home, complemented by built-ins for added style. The smart layout features private upstairs bedrooms and inviting spaces below. Enjoy the convenience of an attached garage. Located close to schools, shopping, and dining; just minutes away from Old Town Bluffton, Savannah, Hilton Head, and Beaufort, this property combines beauty, function, and location.
$1,650,000
35 Manchester Court Bluffton, SC 29910
- Type:
- Single Family
- Sq.Ft.:
- 3,152
- Status:
- Active
- Beds:
- 4
- Year built:
- 2024
- Baths:
- 5.00
- MLS#:
- 448972
- Subdivision:
- BELFAIR
ADDITIONAL INFORMATION
Brand New Construction in the prestigious community of Belfair. This popular design offers 4 bedrooms and 4.5 baths. A true open concept design taking full advantage of the 8th and 10th holes of the East course. Sixteen foot island kitchen, dry bar area, built-ins and large pantry with secondary refrigerator makes this an entertainers dream. Three bedrooms located on the main level with your 4th bedroom or bonus room located over the 2.5 car garage. Completion set for January 2025!
- Type:
- Single Family
- Sq.Ft.:
- 1,288
- Status:
- Active
- Beds:
- 3
- Year built:
- 2000
- Baths:
- 2.00
- MLS#:
- 448912
- Subdivision:
- LAKE LINDEN
ADDITIONAL INFORMATION
This is THE best value currently on the market. This beautifully updated home features a renovated kitchen with elegant Quartz countertops, new flooring, and modern appliances. Enjoy spacious vaulted ceilings in the Great Room, Kitchen, and Owner’s Suite, creating an open and airy feel throughout. Relax on your private screened porch, offering serene views of a peaceful lagoon. Impeccably maintained and all on one level, this home is perfect for easy living. Lake Linden boasts a prime location, just a short golf cart ride to Old Towne Bluffton. This gem won’t last long—don’t miss out on the opportunity to call it yours!
$689,000
166 Wicklow Drive Bluffton, SC 29910
- Type:
- Townhouse
- Sq.Ft.:
- 2,522
- Status:
- Active
- Beds:
- 3
- Year built:
- 2007
- Baths:
- 3.00
- MLS#:
- 448934
- Subdivision:
- HAMPTON HALL
ADDITIONAL INFORMATION
Be ready to be wowed by this stunning 3bed/3bath carriage house in the prestigious Hampton Hall! This 2522 sqft home features an open concept floor plan, high ceilings, a spectacular circular staircase with Juliet balcony overlooking the formal dining & living room with a gas fireplace. In addition, many custom upgrades throughout! Beautiful gourmet kitchen and custom built-ins in Carolina Room leading to a 20x14 private lanai. Situated in a quiet non-through street. Residents have access to world class amenities, indoor/outdoor pools, tennis, pickle ball and bocce courts, and a private Pete Dye golf course, fitness center, and so much more.
$8,250,000
945 Mount Pelia Road Bluffton, SC 29910
- Type:
- Single Family
- Sq.Ft.:
- 8,898
- Status:
- Active
- Beds:
- 7
- Year built:
- 2011
- Baths:
- 10.00
- MLS#:
- 448932
- Subdivision:
- PALMETTO BLUFF
ADDITIONAL INFORMATION
Built on the banks of Cauley’s Creek on a saltwater flat that’s an angler’s dream, 945 Mt. Pelia is the essence of what Palmetto Bluff was always envisioned to be - a place where generations can comfortably gather to forge lasting memories amid unparalleled natural beauty. Located in Barge Landing, the 6-structure family compound is adjacent to 120 acres of land in an easement with the N. American Land Trust—a rarity that can’t be overstated. Comprising a main home, 3 bd/3 bath guest home, 2 bunkhouses, over-garage studio, private beach, & countless amenities, this is a once-in-a-lifetime opportunity to acquire a legacy Lowcountry property.
$1,250,000
77 Lexington Drive Bluffton, SC 29910
- Type:
- Single Family
- Sq.Ft.:
- 3,646
- Status:
- Active
- Beds:
- 4
- Year built:
- 2000
- Baths:
- 6.00
- MLS#:
- 448804
- Subdivision:
- BELFAIR
ADDITIONAL INFORMATION
Nestled on a quiet cul-de-sac street, the Southern Living Crabapple Cottage offers serene living w/ breathtaking views of the 4th fairway on the Fazio West Course, leading to a protected wildlife habitat. The spacious layout features a Great Room w/ a soaring ceiling, Dining Room, Keeping Room. Primary BR on the main & 2 rooms upstairs, each with an ensuite bath, plus a private guest suite over the garage. Additional highlights include a solid masonry wood-burning fireplace, a whole-home sound system, newly paved driveway, walk in attic, and a water well for free irrigation. Large covered back porch, perfect for relaxing or entertaining.
- Type:
- Townhouse
- Sq.Ft.:
- 1,513
- Status:
- Active
- Beds:
- 3
- Year built:
- 2017
- Baths:
- 3.00
- MLS#:
- 448901
- Subdivision:
- MIDPOINT
ADDITIONAL INFORMATION
Great Location, Great Location, Great Location. Come experience this 3 bedroom, 2.5 bath home with a 1-car garage in the Midpoint community area. This home offers a spacious inviting and open concept with nice upgrades. Located across from May River High School and near shopping, grocery stores, restaurants and more. Conveniently located near downtown Bluffton, Hilton Head Island, Savannah and Beaufort.
$3,095,000
218 Davies Road Bluffton, SC 29910
- Type:
- Single Family
- Sq.Ft.:
- 3,596
- Status:
- Active
- Beds:
- 4
- Year built:
- 2020
- Baths:
- 5.00
- MLS#:
- 448897
- Subdivision:
- PALMETTO BLUFF
ADDITIONAL INFORMATION
Welcome to 218 Davies Road, a stunning 2020-built retreat by Paparone & Rollins with breathtaking Lake Bales views. This 3,596 sq. ft. home features 4 bedrooms, including a luxurious main-level primary suite with custom trim and a spa-like bath. Designed with elegance, it boasts shiplap walls, pecky cypress ceilings, rustic beams, and a cast concrete fireplace. Outdoor spaces include a saltwater pool, firepit, and screened porch with an outdoor kitchen. Steps from Moreland Village, this home also offers a carriage house retreat, media room, and pristine appliances, blending luxury and tranquility.
$1,389,000
7 Berkeley Court Bluffton, SC 29910
- Type:
- Single Family
- Sq.Ft.:
- 4,294
- Status:
- Active
- Beds:
- 4
- Year built:
- 2000
- Baths:
- 5.00
- MLS#:
- 448867
- Subdivision:
- BELFAIR
ADDITIONAL INFORMATION
Move in ready! This beautiful home in Belfair is located on a quiet cul de sac with views of hole number 11 on the West Course. Renovated in 2020 and 2021. Large screened in porch. This impeccable and well maintained home offers a first floor primary bedroom and bathroom with a bonus room privately located on QUIET CUL DE SAC. Large kitchen that opens to the family room and boasts top of the line appliances and ease of flow for entertaining. New lighting fixtures in living room, kitchenette and entryway.
$1,695,000
173 Hunting Lodge Road Bluffton, SC 29910
- Type:
- Single Family
- Sq.Ft.:
- 3,034
- Status:
- Active
- Beds:
- 5
- Year built:
- 2023
- Baths:
- 5.00
- MLS#:
- 448631
- Subdivision:
- PALMETTO BLUFF
ADDITIONAL INFORMATION
Welcome to 173 Hunting Lodge Road, a stunning 2024-built home by Brightwater Homes in the River Road neighborhood. Spanning 3,034 sq. ft., this 5-bedroom, 5-bath residence features light oak floors, oversized windows, and a seamless blend of elegance and functionality. The chef’s kitchen boasts Thermador appliances, a farmhouse sink, and accordion windows opening to a screened tabby porch. The luxurious main-floor primary suite offers a wood-beamed ceiling, walk-in closet, and spa-like bath. Upstairs, a loft and three ensuite bedrooms await. Outdoors, enjoy the landscaped yard and charming porch. Furnishings available for purchase separately.
- Type:
- Single Family
- Sq.Ft.:
- 1,950
- Status:
- Active
- Beds:
- 3
- Lot size:
- 0.22 Acres
- Year built:
- 2005
- Baths:
- 2.00
- MLS#:
- 187882
ADDITIONAL INFORMATION
Lovely 3 Bedroom home on large lot with a 2 car garage - Available December 1
$5,995,000
91 Gascoigne Bluff Road Bluffton, SC 29910
- Type:
- Single Family
- Sq.Ft.:
- 7,556
- Status:
- Active
- Beds:
- 5
- Year built:
- 2008
- Baths:
- 8.00
- MLS#:
- 448772
- Subdivision:
- GASCOIGNE BLUFF
ADDITIONAL INFORMATION
Discover the pinnacle of Lowcountry elegance in this exclusive May River estate. Set on 3.5 acres within a private community of only 21 homes. The Southern residence boasts 5BR/ 6BA & 2 half baths, with graceful architectural features. The meticulously designed interior includes rich hardwood floors, bespoke millwork, and a gourmet chef’s kitchen. The expansive screened porch overlooks the private pool and large fire pit. Enjoy prime access to the May River via your private dock. Just minutes from Old Town Bluffton, this is a rare opportunity to own an unparalleled Lowcountry retreat. Schedule your private showing today.
- Type:
- Single Family
- Sq.Ft.:
- 2,053
- Status:
- Active
- Beds:
- 4
- Year built:
- 2017
- Baths:
- 3.00
- MLS#:
- 448872
- Subdivision:
- HAMPTON LAKE
ADDITIONAL INFORMATION
Don't miss your chance to own this beautiful 2-story home nestled on a peaceful cul-de-sac in the sought-after Hampton Lake community, complete with resort-style amenities. Expansive yard and screened porch offer serene, wooded views. This home features open layout perfect for entertaining with owner's suite on main level. Highlights include 10 foot ceilings on 1st floor, granite countertops, stainless appliances, washer and dryer. Upstairs is an open loft area ideal for home office, gym or entertainment space. Come experience the welcoming atmosphere and meet your new neighbors in this vibrant community! Your dream home awaits!
- Type:
- Single Family
- Sq.Ft.:
- 3,634
- Status:
- Active
- Beds:
- 5
- Lot size:
- 0.71 Acres
- Year built:
- 2000
- Baths:
- 5.00
- MLS#:
- 187884
ADDITIONAL INFORMATION
Unbelievable home in Heritage Lakes! Updated 5 Bedroom with a huge lot - fenced in yard and a beautiful pool! Close to the Heart of Bluffton and Hilton Head! Heritage Lakes is a family neighborhood. Bluffton Middle school and Bluffton High School! HVAC updated, updates and additions! You have to see to believe how warm and cozy this home is!
$2,775,000
8 Mansfield Circle Bluffton, SC 29910
- Type:
- Single Family
- Sq.Ft.:
- 4,522
- Status:
- Active
- Beds:
- 4
- Year built:
- 2024
- Baths:
- 5.00
- MLS#:
- 448633
- Subdivision:
- COLLETON
ADDITIONAL INFORMATION
NEW CONSTRUCTION with showstopping fresh designer selections overlooking #6 of the Nicklaus Course in esteemed Colleton River. This home features 4BR/4.5BA, amazing entertaining space w/full bar, Chef's kitchen, butler's pantry, outdoor kitchen, study, heated/chilled pool with water feature & fire bowls, impact rated windows, full paver driveway, fantastic golfer's porch overlooking the fairway/lagoon, 3 car epoxied garage. Revel in having access to 2 world-renowned signature golf courses crafted by the legends themselves Dye and Nicklaus, world class amenities & more.
$419,000
27 Ashbury Court Bluffton, SC 29910
- Type:
- Single Family
- Sq.Ft.:
- 1,700
- Status:
- Active
- Beds:
- 3
- Year built:
- 2006
- Baths:
- 3.00
- MLS#:
- 448549
- Subdivision:
- WESTBURY PARK
ADDITIONAL INFORMATION
Charming Charleston-style home in Westbury Park Move-in ready! This home has 3-beds and 3 full baths New LVP floors on the 1st floor, a gorgeous open kitchen with refinished cabinets, new quartz counter tops and a tile backsplash, stainless appliances, Plus, a 1-car garage/carport and a fenced in yard.The house boasts 2 bedrooms on the 2nd floor including one with access to a covered porch, while a bedroom and full bath are on the main floor. Great floor plan if you are looking for a primary home or looking for an investment property. Near Old Town Bluffton, the beaches of Hilton Head Island or Historic Savannah.
Andrea Conner, License 102111, Xome Inc., License 19633, [email protected], 844-400-9663, 750 State Highway 121 Bypass, Suite 100, Lewisville, TX 75067

We do not attempt to independently verify the currency, completeness, accuracy or authenticity of the data contained herein. All area measurements and calculations are approximate and should be independently verified. Data may be subject to transcription and transmission errors. Accordingly, the data is provided on an “as is” “as available” basis only and may not reflect all real estate activity in the market”. © 2025 REsides, Inc. All rights reserved. Certain information contained herein is derived from information, which is the licensed property of, and copyrighted by, REsides, Inc.

Listing information is provided by Lowcountry Regional MLS. This information is deemed reliable but is not guaranteed. Copyright 2025 Lowcountry Regional MLS. All rights reserved.
Bluffton Real Estate
The median home value in Bluffton, SC is $466,000. This is lower than the county median home value of $482,000. The national median home value is $338,100. The average price of homes sold in Bluffton, SC is $466,000. Approximately 74.29% of Bluffton homes are owned, compared to 16.97% rented, while 8.75% are vacant. Bluffton real estate listings include condos, townhomes, and single family homes for sale. Commercial properties are also available. If you see a property you’re interested in, contact a Bluffton real estate agent to arrange a tour today!
Bluffton, South Carolina 29910 has a population of 27,596. Bluffton 29910 is more family-centric than the surrounding county with 32.36% of the households containing married families with children. The county average for households married with children is 21.25%.
The median household income in Bluffton, South Carolina 29910 is $89,245. The median household income for the surrounding county is $74,199 compared to the national median of $69,021. The median age of people living in Bluffton 29910 is 38.9 years.
Bluffton Weather
The average high temperature in July is 90.9 degrees, with an average low temperature in January of 39.2 degrees. The average rainfall is approximately 48.1 inches per year, with 0.1 inches of snow per year.












