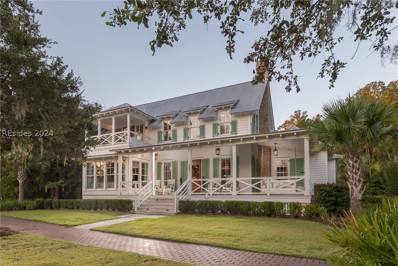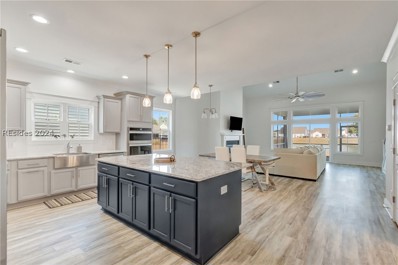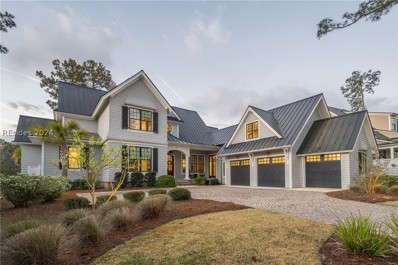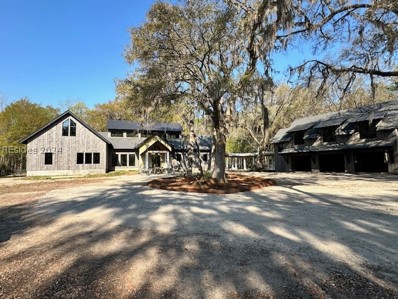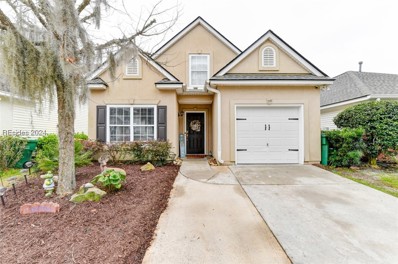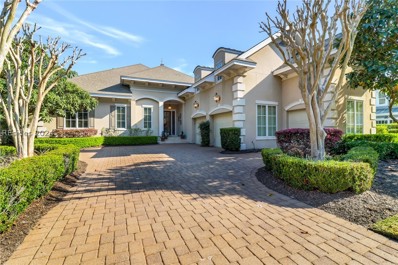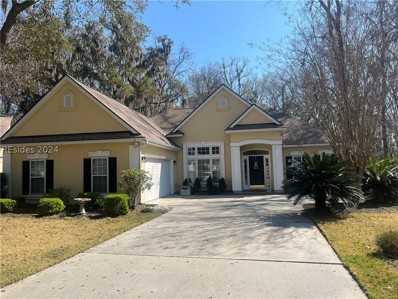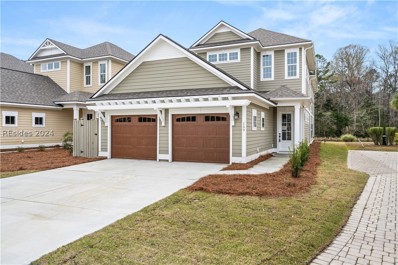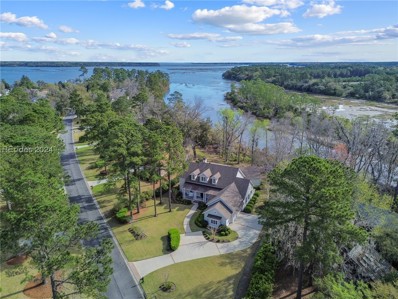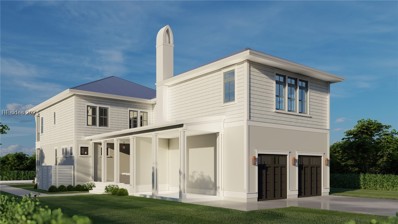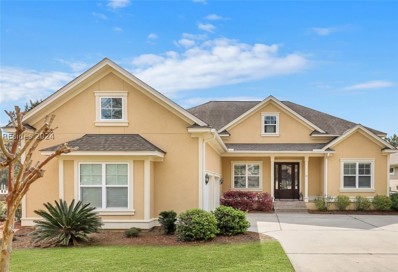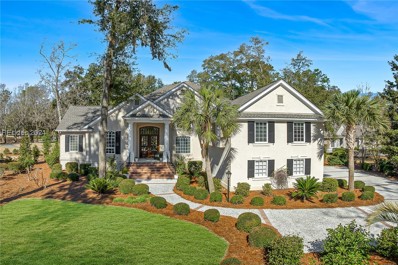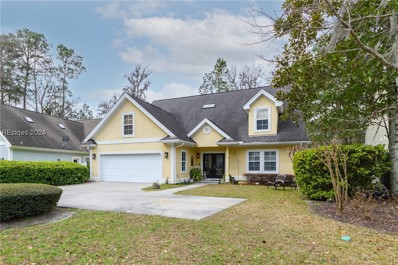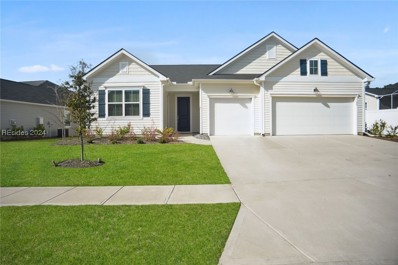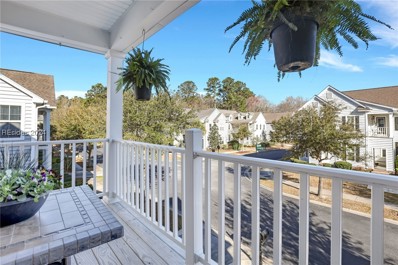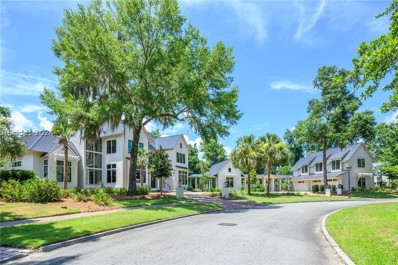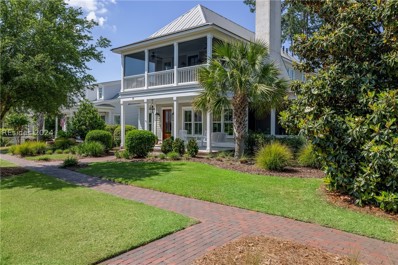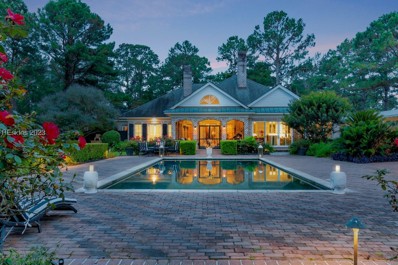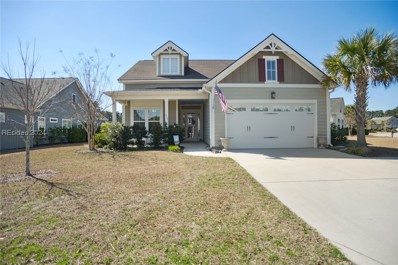Bluffton SC Homes for Sale
$4,295,000
602 Old Moreland Road Bluffton, SC 29910
- Type:
- Single Family
- Sq.Ft.:
- 4,436
- Status:
- Active
- Beds:
- 5
- Year built:
- 2017
- Baths:
- 6.00
- MLS#:
- 441354
- Subdivision:
- PALMETTO BLUFF
ADDITIONAL INFORMATION
This 5 bedroom, 5.5 bath home in Moreland Village overlooks Lake Bales & preserved wetlands. Designed for entertaining, this home’s open concept plan includes a formal living & dining room, a casual family room, an upstairs sitting room, & several outdoor living spaces including a newly completed private pool & spa w/custom water features. Its location in the heart of Moreland Village offers quick access to dining, the outfitters shop, bowling, art studios, a treehouse, two pools, & a community dock. This area of Moreland Village is one of few short-term rental eligible areas, & this home is currently listed w/the Montage Rental Program.
- Type:
- Single Family
- Sq.Ft.:
- 2,749
- Status:
- Active
- Beds:
- 4
- Year built:
- 2023
- Baths:
- 3.00
- MLS#:
- 443000
- Subdivision:
- LAWTON STATION
ADDITIONAL INFORMATION
Stunning 4 bedroom 2 and a half bath with a loft and office. Best lagoon view in Lawton Station! This home is open concept with LVP flooring and upgrades throughout. Popular Callawassie model with 1st floor primary. Deluxe master bath with garden tub and double vanity. Gas fireplace, tankless hot water heater and extended garage. Beautiful screened porch with lagoon view.
$4,695,000
9 Browning Road Bluffton, SC 29910
- Type:
- Single Family
- Sq.Ft.:
- 4,979
- Status:
- Active
- Beds:
- 4
- Year built:
- 2020
- Baths:
- 4.00
- MLS#:
- 442525
- Subdivision:
- PALMETTO BLUFF
ADDITIONAL INFORMATION
Skillfully designed to capitalize on its inspiring River Road Preserve scenery , this four-bedroom, three full- and one half-bath home exemplifies Palmetto Bluff’s quiet luxury. A wide screened porch soaks in views to the Inland Waterway’s private dock for Duffy boat or kayaks and protected preserve beyond. A grand kitchen employs a suite of state-of-the-art appliances. A stately primary suite enjoys screened porch access, spa-like ensuite and spacious walk-in closet. And luxurious details inform every room. Part of the River Road neighborhood between Wilson and Moreland villages, this home is available with a Tier 1 Full Golf Membership.
- Type:
- Single Family
- Sq.Ft.:
- 4,764
- Status:
- Active
- Beds:
- 5
- Year built:
- 2024
- Baths:
- 7.00
- MLS#:
- 442995
- Subdivision:
- ROSE DHU
ADDITIONAL INFORMATION
This stunning AS-IS new construction residence in Rose Dhu is your opportunity to design your dream home from the inside out. At 4700 square feet, this 5-bdrm, 6.5-bath masterpiece sits on a sprawling 2-acre lot & boasts endless possibilities. With the framing and rough-ins complete, you can now personalize every detail to suit your style and taste. Imagine your ideal kitchen layout, designer finishes, and a luxurious master suite that creates a private oasis. The expansive property provides ample space for a pool & outdoor entertaining. Don't miss this rare chance to craft your dream home in one of Bluffton’s most sought-after neighborhoods.
$399,999
29 Gables Lane Bluffton, SC 29910
- Type:
- Single Family
- Sq.Ft.:
- 1,700
- Status:
- Active
- Beds:
- 3
- Year built:
- 2004
- Baths:
- 3.00
- MLS#:
- 442603
- Subdivision:
- PINECREST
ADDITIONAL INFORMATION
Experience luxury living in this charming 2 bedroom, Bonus/Office Room & 2 1/2 bath home nestled on picturesque grounds. This cozy home boasts a spacious interior, perfect for entertaining guests on an airy patio that overlooks the tenth green. This home includes a 1st floor primary suite with access door to the sun porch. The master bath has a large soaking tub w/separate shower, double vanity and large walk-in closet. The kitchen overlooks the dining nook with bay windows. Amenities include a Junior Olympic size swimming pool, a wading pool, a covered pavilion, tennis, pickleball, and basketball, a playground and a fitness center.
$1,695,000
1 E Summerton Drive Bluffton, SC 29910
- Type:
- Single Family
- Sq.Ft.:
- 3,607
- Status:
- Active
- Beds:
- 4
- Year built:
- 2006
- Baths:
- 5.00
- MLS#:
- 442809
- Subdivision:
- BELFAIR
ADDITIONAL INFORMATION
Perfect size, perfect layout, perfect entertaining home in Belfair. One could not ask for more than this 4 bedroom home open floor plan with office and a lanai with a heated pool, spa and outdoor summer kitchen. Walking in the front door you sense the specialness of this home in this open floor plan. Imagine entertaining both indoors and outdoors for large or intimate gatherings for family and friends. Pool newly resurfaced and heater for spa and pool is new. Home has been meticulously decorated and maintained.
- Type:
- Single Family
- Sq.Ft.:
- 2,053
- Status:
- Active
- Beds:
- 3
- Year built:
- 2001
- Baths:
- 2.00
- MLS#:
- 442920
- Subdivision:
- THE CRESCENT
ADDITIONAL INFORMATION
Marsh view home in pristine condition! This immaculate single-level home property boasts 3 bedrooms plus an office/den. Recently upgraded appliances in 2023, including a refrigerator, microwave, oven, dishwasher, and washer. Nestled within the gated Crescent community, residents are treated to a variety of amenities including a community pool, tennis and pickleball courts, and a fitness center. Plus an 18-hole Arnold Palemr golf course which golf membership plans are available – but not required – for those who want to enjoy the public course. Additional photos coming Tuesday.
$1,050,000
33 Hampstead Avenue Bluffton, SC 29910
- Type:
- Single Family
- Sq.Ft.:
- 2,915
- Status:
- Active
- Beds:
- 4
- Year built:
- 2014
- Baths:
- 5.00
- MLS#:
- 442615
- Subdivision:
- HAMPTON HALL
ADDITIONAL INFORMATION
Welcome to 33 Hampstead, a captivating residence nestled within Hampton Hall, boasting a picturesque golf view homesite on a tranquil cul-de-sac. Featuring 4BR's or 3BR + bonus room & 4.5 baths, each with en-suite baths. The main level has a spacious living room with coffered ceilings, built-ins and a fireplace, an office, and a well-appointed kitchen with a sizable center island & casual dining area. New wide plank wood floors installed throughout the home. Spray foam insulation, golf cart bay. The bonus room has a wet bar & golfer's porch, perfect for entertaining. This home offers the perfect blend of elegance and functionality!
- Type:
- Single Family
- Sq.Ft.:
- 2,905
- Status:
- Active
- Beds:
- 3
- Year built:
- 2010
- Baths:
- 3.00
- MLS#:
- 442517
- Subdivision:
- THE HAVEN AT NEW RIVERSIDE
ADDITIONAL INFORMATION
Retire in comfort to your privately gated, upscale, quaint community near all NEW shopping/lifestyle conveniences. This amenity rich neighborhood is 10min from Old Town Bluffton and offers walking trails, pickleball/tennis, fitness club, heated salt pool, dog park, fire pit & garden for your enjoyment/relaxation. Desirable floorplan; 3BR/3BA, office, Carolina Room, loft for guests private enjoyment/creative flex space, studio/fitness. This upgraded view lot offers serene Preserve for bird watching & Lowcountry nature. New washer/dryer, wall mounted flat panels, upgraded fixtures, wi-fi irrigation, home water filtration/tankless water heater.
- Type:
- Single Family
- Sq.Ft.:
- 2,820
- Status:
- Active
- Beds:
- 4
- Year built:
- 2023
- Baths:
- 4.00
- MLS#:
- 442790
- Subdivision:
- HAMPTON LAKE
ADDITIONAL INFORMATION
Experience life in Hampton Lake, named "America's Best" Communities & Clubs in this new construction w/a private dock steps from your back door for year-round boating. The neighborhood is one of the most sought out areas in Bluffton complete w/a 227 acre freshwater lake & premier resort-style amenities - fitness center, spa, tennis, pool & lagoon, "Shrimp's Puddle" perfect for the kids, clubhouse, Doc's Boathouse & more. This home offers the perfect layout for the family/entertaining w/an open concept layout. The owner's suite & a guest bedroom can be found on the main. 2 bedrooms and 2 full baths are on the second floor. *Close in 30 days*
$1,995,000
58 Gilded Street Bluffton, SC 29910
- Type:
- Single Family
- Sq.Ft.:
- 3,287
- Status:
- Active
- Beds:
- 4
- Year built:
- 2017
- Baths:
- 5.00
- MLS#:
- 442016
- Subdivision:
- PALMETTO BLUFF
ADDITIONAL INFORMATION
Welcome to 58 Gilded, nestled within the charming West Wilson neighborhood of Palmetto Bluff. This exquisite four-bedroom home boasts quintessential Lowcountry architecture, blending timeless charm with modern elegance. Immerse yourself in luxury living with state-of-the-art appliances, while enjoying the convenience of being perfectly situated to Palmetto Bluff Club and Montage amenities. Experience the epitome of Southern hospitality and coastal living in this stunning Palmetto Bluff residence.
$1,975,000
73 Cumberland Drive Bluffton, SC 29910
- Type:
- Single Family
- Sq.Ft.:
- 4,188
- Status:
- Active
- Beds:
- 4
- Year built:
- 2014
- Baths:
- 5.00
- MLS#:
- 442622
- Subdivision:
- BELFAIR
ADDITIONAL INFORMATION
Indulge in the quintessential Lowcountry lifestyle at this exquisite residence, where every detail is crafted to capture the essence of coastal living. Enter a thoughtfully designed open layout that showcases awe-inspiring marsh vistas. Ideal for entertaining, the Carolina Room beckons with a built-in grill and gas fireplace. The gourmet kitchen is a culinary haven with its Thermador range, double ovens, and a remarkable pantry. The primary suite has sweeping marsh panoramas, a luxurious bath, and a walk-in closet. Each guest bedroom has its own custom en-suite and ample storage. Second-floor space offering more stunning marsh views.
$1,345,000
34 Tabby Shell Road Bluffton, SC 29910
- Type:
- Single Family
- Sq.Ft.:
- 3,000
- Status:
- Active
- Beds:
- 5
- Year built:
- 2024
- Baths:
- 4.00
- MLS#:
- 442584
- Subdivision:
- REEVES BROTHERS
ADDITIONAL INFORMATION
Custom home opportunity in historic Bluffton that’s walking distance to everything Bluffton offers, but don’t want to wait years to find a lot, go through the design approval process, and find a builder? This lot in the Tabby Roads neighborhood has a set of engineered plans that the neighborhood architectural review board and the Town Of Bluffton historic preservation commission have preliminary approval. Builder is ready to start; enjoy all that downtown Bluffton offers today. House plans: 5 bed/3.5 baths 3000 sq ft, 4 car garage, grand 11 foot ceilings on first level, with 12 foot in the bonus, Metal Roof, James Hardie Siding.
- Type:
- Single Family
- Sq.Ft.:
- 2,907
- Status:
- Active
- Beds:
- 4
- Year built:
- 2013
- Baths:
- 4.00
- MLS#:
- 441178
- Subdivision:
- HAMPTON HALL
ADDITIONAL INFORMATION
Step into luxury living at Hampton Hall, Bluffton. This inviting open floor plan features beautiful hardwood floors, a fireplace, built-in cabinets, and tray ceilings. The kitchen boasts granite counters, range, Double ovens, and a large center island. Unwind in the spacious first-floor primary bedroom with a spa-like bath and large walk-in closet. Separate office/study. Relish in Lowcountry serenity on the screened porch, overlooking the picturesque 18th fairway of the Pete Dye golf course. Hampton Hall offers resort-style amenities: indoor and outdoor pools, a fitness center, and courts for pickleball, tennis, and basketball.
$589,000
27 Kendall Drive Bluffton, SC 29910
- Type:
- Single Family
- Sq.Ft.:
- 2,769
- Status:
- Active
- Beds:
- 5
- Year built:
- 2004
- Baths:
- 4.00
- MLS#:
- 442634
- Subdivision:
- WOODBRIDGE
ADDITIONAL INFORMATION
Captivating 5-bdrm home, set on expansive wooded lot close to half an acre, across from exciting Washington Square! Well-designed layout, a convenient primary suite, formal dining rm, living rm & dedicated office space. Upstairs reveals 3 additional bdrms, a generous loft, and a second suite with its own private bathroom. The sizable private lot surrounding the residence provides a peaceful retreat, combining comfort with natural beauty. Nestled near the new Washington Square, this home offers easy access to enticing restaurants and shopping destinations. Motivated Seller. Offering Floor Credit. Newer Roof (2021), HVACs (2020)
$1,750,000
3 Oconee Court Bluffton, SC 29910
- Type:
- Single Family
- Sq.Ft.:
- 4,529
- Status:
- Active
- Beds:
- 5
- Year built:
- 2002
- Baths:
- 5.00
- MLS#:
- 442131
- Subdivision:
- BELFAIR
ADDITIONAL INFORMATION
Located within Belfair at the East Course 11th hole tee box, this charming residence sits at the end of a cul-de-sac, flanked with palms and grand live oaks. Come home to a designer-styled entertainer’s dream home where there’s room for everyone! A 1st floor primary, formal & casual living and dining areas, office or bedroom w/ full bath, 2 en suite bedrooms upstairs and a balcony w/ living room and golf course views. A 2nd staircase leads to a 2nd primary en suite. It’s a 5 bedroom home that can mix & match according to your choosing. Experience golf and serenity in this welcoming community with family & friends in the Lowcountry!
$759,900
248 Club Gate Bluffton, SC 29910
- Type:
- Single Family
- Sq.Ft.:
- 3,548
- Status:
- Active
- Beds:
- 4
- Year built:
- 2006
- Baths:
- 4.00
- MLS#:
- 442512
- Subdivision:
- CLUB GATE
ADDITIONAL INFORMATION
Meticulously cared for Rose Hill custom-built home boasts golf course views, top-tier construction & quality woodwork. The spacious rooms, thoughtfully designed w/ proper bdrm separation offer comfortable living. A chef's kitchen features high-end SS appliances, incl. 5-burner gas range w/ matching hood & double ovens. 3,548 SF, 4-5 bedrooms, each w/ walk-in closets & full baths, plus a loft off the catwalk, this home provides ample space. The laundry room, complete with a walk-in pantry, is a dream. Enjoy the walking trails and a short stroll to the new Rose Hill Clubhouse, offering access to golf, tennis, pickleball, and the Colleton River.
- Type:
- Single Family
- Sq.Ft.:
- 4,129
- Status:
- Active
- Beds:
- 4
- Year built:
- 2006
- Baths:
- 5.00
- MLS#:
- 442485
- Subdivision:
- HAMPTON HALL
ADDITIONAL INFORMATION
The best deal in Hampton Hall! This well-maintained home combines function with spaciousness & warmth. Built in 2006 it has been a second home all but two years and is ready for immediate move-in. Floor plan has all living space on one level with bonus room, full bath & bar that can be used as a game room/bedroom. The kitchen is spacious with walk-in pantry. The primary suite offers his&her closets, dual vanities, & walk-through shower. Two additional ensuite bedrooms, office, dining room, & screened porch. View of 5th hole with total privacy. This home is in a gated community offering natural beauty, upscale amenities, & a vibrant lifestyle.
$599,999
29 Yonah Road Bluffton, SC 29910
- Type:
- Single Family
- Sq.Ft.:
- 2,479
- Status:
- Active
- Beds:
- 4
- Year built:
- 2022
- Baths:
- 3.00
- MLS#:
- 442195
- Subdivision:
- LAKES AT NEW RIVERSIDE
ADDITIONAL INFORMATION
No detail has been left behind in this stunning 4BR/3BA Champlain Model with 2.5 car garage. The bright and open floor plan has ideal room separation, various upgrades, and a separate living quarter with a private entry and washer/dryer hookups. Enjoy all the new shops and amenities in the New Riverside area while being a short drive to Old Town, HHI, and Savannah.
$420,000
32 Parr Court Bluffton, SC 29910
- Type:
- Single Family
- Sq.Ft.:
- 1,600
- Status:
- Active
- Beds:
- 4
- Lot size:
- 0.13 Acres
- Year built:
- 2022
- Baths:
- 2.00
- MLS#:
- 184151
ADDITIONAL INFORMATION
Desirable Mercer model in the Lakes at New Riverside! Located on quiet cul-de-sac with a woods view. Built in 2022 this charming four bedroom, two bath home has upgrades throughout! Open floor plan, designer kitchen with sleek stainless appliances. VPN flooring in the living room/dining area! Plush carpeting in bedrooms. Plenty of closets. Two car garage and driveway parking. Energy efficient vinyl siding/ Timberline roof/ premium landscaping. Pool, pickleball, walking trails and short drive to Old Town Bluffton.
- Type:
- Single Family
- Sq.Ft.:
- 2,305
- Status:
- Active
- Beds:
- 4
- Year built:
- 2012
- Baths:
- 3.00
- MLS#:
- 442326
- Subdivision:
- PARKSIDE AT BAYNARD PARK
ADDITIONAL INFORMATION
Don’t miss this home in the desirable community of Parkside at Baynard Park that offers a prime location near Buckwalter & access to all Baynard Park amenities. The 1st level has LVP throughout, a guest rm & full bath, formal dining, updated kitchen w/ granite countertops, high-end appliances & even an instant hot water faucet. 2 additional guest rms & primary BR on the 2nd level includes a recently renovated primary BA. The 3rd floor bonus rm provides even more living space or optional 5th BR. A charming outdoor space contains a front porch, balcony off the primary BR & nicely renovated sun room that leads to a very private fenced backyard.
$8,495,000
6 Morrow Street Bluffton, SC 29910
- Type:
- Single Family
- Sq.Ft.:
- 7,931
- Status:
- Active
- Beds:
- 6
- Year built:
- 2023
- Baths:
- 8.00
- MLS#:
- 441882
- Subdivision:
- PALMETTO BLUFF
ADDITIONAL INFORMATION
This brand new 11k Sq Ft build is located in the desirable and charming South Wilson neighborhood of Palmetto Bluff. It is situated on a rare double lot with 180 degrees of privacy and boasts incredible long views of the inland waterway. Crafted with unparalleled attention to detail, it is meticulously designed to create living spaces that epitomize luxury, comfort and functionality. Exceptional features include custom Vasari plaster walls, French cut white oak floors, marble countertops, custom cabinetry and millwork, steel doors, reclaimed wood beams, dramatic ceilings and windows, oversized porches & a pool/spa with an outdoor kitchen/bar.
$2,595,000
22 Waterfowl Road Bluffton, SC 29910
- Type:
- Single Family
- Sq.Ft.:
- 4,100
- Status:
- Active
- Beds:
- 5
- Year built:
- 2015
- Baths:
- 6.00
- MLS#:
- 441932
- Subdivision:
- PALMETTO BLUFF
ADDITIONAL INFORMATION
Located on a corner homesite in the heart of River Road, this spacious 5-bedroom home has it all! With 4,100 conditioned square feet, multiple open and screened porches, and a fenced yard with a large patio and outdoor fireplace, the home is superbly-equipped for entertaining. The coastal interior features wood floors throughout, custom trim details, a high-end kitchen with Wolf and Sub-Zero appliances, separate back kitchen, and dual primary bedrooms on the first and second floors. Enjoy all that Palmetto Bluff has to offer from this expansive home, including the opportunity to obtain a Tier 1 membership at the Palmetto Bluff Golf Club.
$4,325,000
7 Cooper Ct Bluffton, SC 29910
- Type:
- Single Family
- Sq.Ft.:
- 5,530
- Status:
- Active
- Beds:
- 5
- Year built:
- 1999
- Baths:
- 6.00
- MLS#:
- 439706
- Subdivision:
- BELFAIR
ADDITIONAL INFORMATION
Sited on the only walled, gated property in a golf community, this remarkable 2-acre oasis pairs English garden elegance & Lowcountry charm. Four distinct structures—main house, 3-bedroom guest house, wine cottage & 4-car garage with office—frame the lawn's centerpiece: a black-bottom pool. The compound has been meticulously remodeled with top-tier finishes. Natural light shines through French doors with views of the verdant park-like grounds. While the estate's 8-foot privacy fence creates peaceful seclusion, Belfair's amenities are easily accessible. Steeped in luxury, this one-of-a-kind estate would be impossible to recreate for the price.
- Type:
- Single Family
- Sq.Ft.:
- 2,907
- Status:
- Active
- Beds:
- 3
- Year built:
- 2018
- Baths:
- 3.00
- MLS#:
- 441756
- Subdivision:
- HAMPTON LAKE
ADDITIONAL INFORMATION
MAJOR PRICE DROP-- owner will consider all REASONABLE offers. Turn-key home on large corner lot in Hampton Lake! Open plan offers perfect space for entertaining from foyer entry thru to open dining area & great room to new Carolina room, extended patio and fully fenced back yard. Inside, enjoy gourmet kitchen w staggered cabinets, double ovens, 10' granite island. Private owners ste, 2 add beds on main level. Upstairs is completely finished area w 2 extra rooms+1/2 bath (now used as office and craft room) great for home office.Tons of storage.Owners professionally upgraded & tastefully enhanced most every single detail. Extended garage.
Andrea Conner, License 102111, Xome Inc., License 19633, [email protected], 844-400-9663, 750 State Highway 121 Bypass, Suite 100, Lewisville, TX 75067

We do not attempt to independently verify the currency, completeness, accuracy or authenticity of the data contained herein. All area measurements and calculations are approximate and should be independently verified. Data may be subject to transcription and transmission errors. Accordingly, the data is provided on an “as is” “as available” basis only and may not reflect all real estate activity in the market”. © 2025 REsides, Inc. All rights reserved. Certain information contained herein is derived from information, which is the licensed property of, and copyrighted by, REsides, Inc.

Listing information is provided by Lowcountry Regional MLS. This information is deemed reliable but is not guaranteed. Copyright 2025 Lowcountry Regional MLS. All rights reserved.
Bluffton Real Estate
The median home value in Bluffton, SC is $466,000. This is lower than the county median home value of $482,000. The national median home value is $338,100. The average price of homes sold in Bluffton, SC is $466,000. Approximately 74.29% of Bluffton homes are owned, compared to 16.97% rented, while 8.75% are vacant. Bluffton real estate listings include condos, townhomes, and single family homes for sale. Commercial properties are also available. If you see a property you’re interested in, contact a Bluffton real estate agent to arrange a tour today!
Bluffton, South Carolina 29910 has a population of 27,596. Bluffton 29910 is more family-centric than the surrounding county with 32.36% of the households containing married families with children. The county average for households married with children is 21.25%.
The median household income in Bluffton, South Carolina 29910 is $89,245. The median household income for the surrounding county is $74,199 compared to the national median of $69,021. The median age of people living in Bluffton 29910 is 38.9 years.
Bluffton Weather
The average high temperature in July is 90.9 degrees, with an average low temperature in January of 39.2 degrees. The average rainfall is approximately 48.1 inches per year, with 0.1 inches of snow per year.
