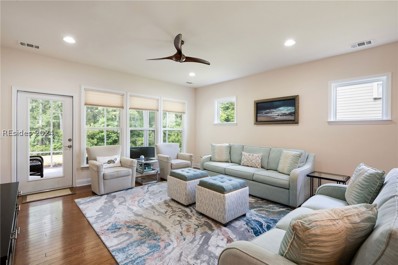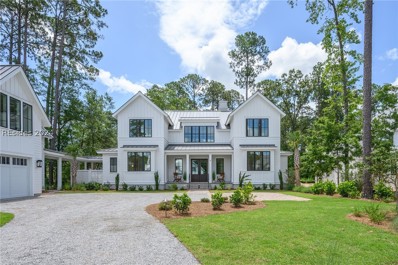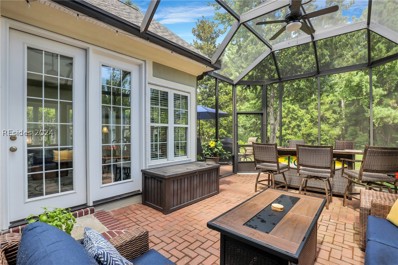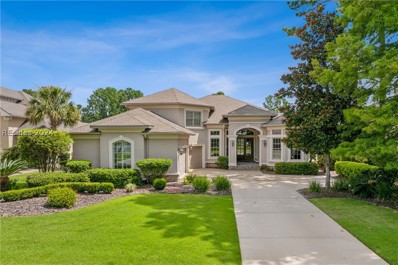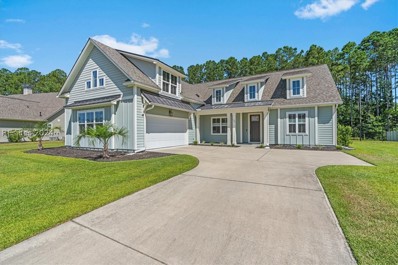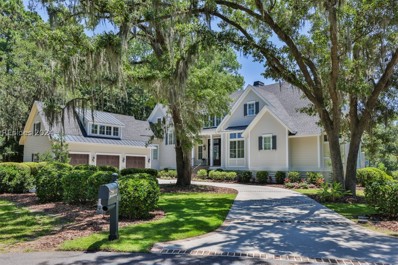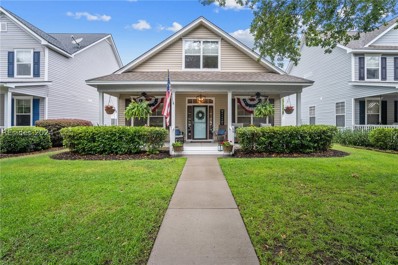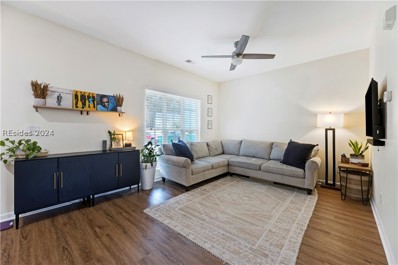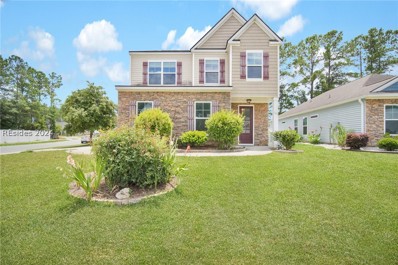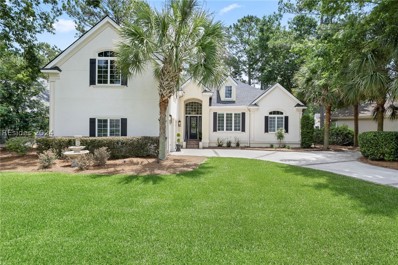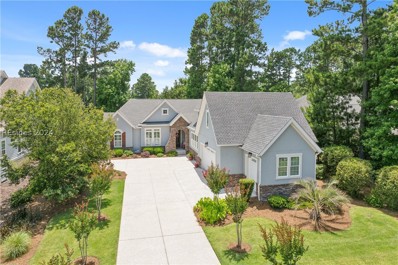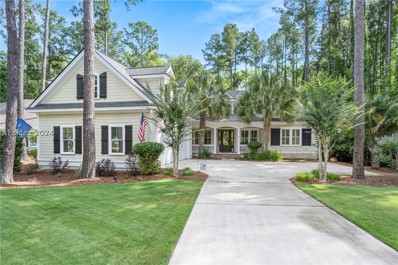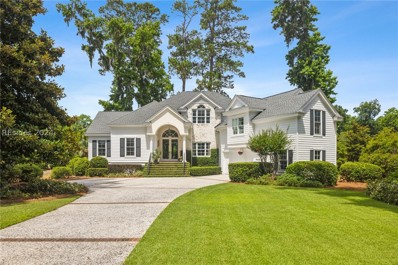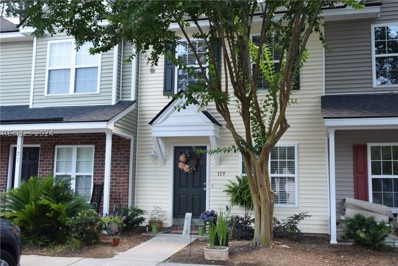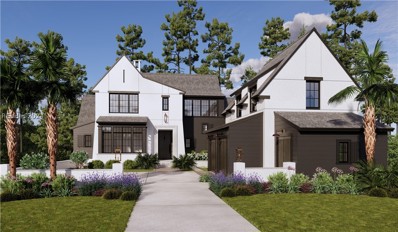Bluffton SC Homes for Sale
- Type:
- Single Family
- Sq.Ft.:
- 2,317
- Status:
- Active
- Beds:
- 4
- Lot size:
- 0.25 Acres
- Year built:
- 2001
- Baths:
- 4.00
- MLS#:
- 185822
ADDITIONAL INFORMATION
Beautiful and rare to find Craftsman style cottage! Private entrance to guest suite above the two car oversized garage. Located next to the Victoria Bluff Heritage Preserve, this hidden gem including many built-ins, remodeled bathrooms, new floors, open floor concept kitchen with new appliances and farm sink, new roof and gutters, and two new AC and heat pumps. Cozy up by one of the two fireplaces with new inserts. Hang out with family and friends by your outdoor fire pit and listen to the sound of the waterfall of the fish pond. Enjoy the view of the gorgeous lagoon from your wide front porch. Live the lowcountry life in this unique home!
- Type:
- Single Family
- Sq.Ft.:
- 2,696
- Status:
- Active
- Beds:
- 3
- Year built:
- 2013
- Baths:
- 3.00
- MLS#:
- 445176
- Subdivision:
- THE HAVEN AT NEW RIVERSIDE
ADDITIONAL INFORMATION
This Martin Ray with Loft home boasts stunning curb appeal and a beautiful yard. Inside, an open floor plan features a gourmet kitchen with a wraparound island, custom bar, walk-in pantry, dining area, and living area with serene wooded views. The main level includes a spacious owner's suite, guest bedroom, bathroom, and office. Upstairs has a large living area, third bedroom, full bath, and extra storage closet with a separate thermostat. Enjoy a private screened porch with wooded views, 2-car garage with a golf cart bay and many amenities in this vibrant 55+ community.
$3,095,000
10 Harrier Street Bluffton, SC 29910
- Type:
- Single Family
- Sq.Ft.:
- 4,334
- Status:
- Active
- Beds:
- 5
- Year built:
- 2024
- Baths:
- 6.00
- MLS#:
- 445229
- Subdivision:
- PALMETTO BLUFF
ADDITIONAL INFORMATION
This newly constructed home designed by award winning firm KRA Architecture, embodies the essence of Lowcountry modern living on over a half acre of land. The main structure includes 4 ensuite bedrooms, providing luxurious private spaces for residents and guests. Above the garage, there's a fully finished room complete with a full bathroom and sitting area, offering versatility as a guest suite, or additional living space. Situated close to Moreland Village amenities, residents have easy access to leisure trails, workout facilities, dining options at Cole’s restaurant and two pools. A desirable choice for those seeking luxury and convenience.
- Type:
- Townhouse
- Sq.Ft.:
- 2,466
- Status:
- Active
- Beds:
- 3
- Year built:
- 2006
- Baths:
- 3.00
- MLS#:
- 445299
- Subdivision:
- HAMPTON HALL
ADDITIONAL INFORMATION
EXCITING NEWS! Half the social membership fee paid by Sellers! Enjoy a vibrant social calendar, resort-like amenities, and a golf-optional lifestyle as a member of Hampton Hall, named Bluffton’s “Best Gated Community” and “Best Private Golf Course.” You’ll feel like you’re on vacation every day. Carolina Room AND screened lanai are perfect for sipping your morning coffee or unwinding in the evenings. This luxury carriage home is private, quiet, filled with natural light, and lives like a single family home…while offering maintenance-free living that’s perfect as your full-time haven or lock-and-leave retreat. New roof, stucco, gutters 2022.
$1,394,900
18 Hampton Lake Crossing Bluffton, SC 29910
- Type:
- Single Family
- Sq.Ft.:
- 3,543
- Status:
- Active
- Beds:
- 3
- Year built:
- 2009
- Baths:
- 3.00
- MLS#:
- 445326
- Subdivision:
- HAMPTON LAKE
ADDITIONAL INFORMATION
Lakefront beauty features soaring 13' ceilings & extensive trim throughout in Award Winning Hampton Lake. 3 BR, 3BA & Private office all on one level. Chef's Kitchen complete with quartz countertops, tiled backsplash, pot filler, gas cooktop, and prep sink. Large Primary suite provides relaxing retreat w/spa shower and soaking tub. Top rated Weardeck Dock complete w/water and electric, ready to cruise the Lake in your boat. Dock seating to relax and enjoy the eagles, Herons & Ibis. Large screened in porch with grill and pavers to private firepit. Don't miss the OVERSIZED 3 CAR GARAGE W/FULL WORKSHOP AND MINI SPLIT AC. GREAT BUILT IN STORAGE.
$2,295,000
2 Laurel Hill Court Bluffton, SC 29910
- Type:
- Single Family
- Sq.Ft.:
- 4,800
- Status:
- Active
- Beds:
- 4
- Year built:
- 2017
- Baths:
- 6.00
- MLS#:
- 445128
- Subdivision:
- COLLETON
ADDITIONAL INFORMATION
This is an exceptional home! Barely used since built and is perfect! 4 bedrooms, 5 1/2 baths, office and awesome bonus room with pool table, bar, media area and 5th bath! Beautiful Carolina room with gas fireplace and glass sliders opening to great room. Gourmet kitchen with double islands. Outdoor kitchen with grill and refrigerator surrounded by a huge patio and firepit. Fabulous golf and lagoon view!
- Type:
- Single Family
- Sq.Ft.:
- 2,623
- Status:
- Active
- Beds:
- 3
- Year built:
- 2019
- Baths:
- 3.00
- MLS#:
- 445267
- Subdivision:
- LAWTON STATION
ADDITIONAL INFORMATION
Exquisite 2019,3bed/3bath single story home in coveted Cambridge area of Lawton Station!Spacious 2623sqft w/one of the largest backyards bordered by natural preserve paired w/ oversized screened back porch w/skylights that provide an inviting ambiance.Spacious living rooms/dining/main bedroom all have beautiful backyard views& access w/8ft glass doors & sliders.10ft ceilings throughout are accentuated by tray ceilings. Chefs Kitchen w/quartz tops, custom cabinets, lg island &additional bar. Tiled showers in every bath,main bath adds large garden tub. Spray foam insulation &Extended golf cart & 2 car garage. Low HOA fee with Amazing Amenities!
$2,995,000
26 Bayley Road Bluffton, SC 29910
- Type:
- Single Family
- Sq.Ft.:
- 4,330
- Status:
- Active
- Beds:
- 4
- Year built:
- 2018
- Baths:
- 5.00
- MLS#:
- 445268
- Subdivision:
- COLLETON
ADDITIONAL INFORMATION
Exquisite Low Country home, built in 2018, nestled on a unique marsh and golf homesite.Spectacular tidal views from every angle.The great room with a Savannah brick fireplace,multiple french doors and the grand dining area offer stunning views.The beautiful kitchen equipped with Wolfe appliances and an additional back kitchen,is a chef’s dream.The primary suite boasts a spa-like bathroom and custom closets.Two lavish guest rooms with ensuites.Spacious bonus room with a full bath (4th bdrm) a study with marsh views and an expansive screened porch with FP.Private heated spa and multiple porches enhance this rare offering on a private cul-de-sac
$494,900
54 4th Avenue Bluffton, SC 29910
- Type:
- Single Family
- Sq.Ft.:
- 1,718
- Status:
- Active
- Beds:
- 3
- Year built:
- 2003
- Baths:
- 2.00
- MLS#:
- 444785
- Subdivision:
- BLUFFTON PARK
ADDITIONAL INFORMATION
Gorgeous 1,718 sq ft 3bed 2bath home featuring front facing water/fountain views now available highly desired Bluffton Park!! This gem boasts a spectacularly upgraded gourmet kitchen 2023, freshly painted inside 2023, second story bonus area, workshop, and privately fenced in yard with separate golf cart corral. This meticulously loved and cared for home is in the best location Bluffton has to offer with one of the best views in the neighborhood! Hop on your golf cart or take a short stroll to enjoy all of downtown Bluffton's quaint restaurants, shops, and great entertainment and a short drive to the sandy beaches of Hilton Head Island!
- Type:
- Townhouse
- Sq.Ft.:
- 1,260
- Status:
- Active
- Beds:
- 2
- Year built:
- 2007
- Baths:
- 3.00
- MLS#:
- 445230
- Subdivision:
- SOUTHERN OAKS
ADDITIONAL INFORMATION
Welcoming open floor plan, half bath on main, screened-in porch with lagoon view, laundry upstairs with two large bedrooms-each with OVERsized walk in closet + bath. New LVP floors in all living areas & brand new carpet on stairs. More storage in closet under stairs PLUS bonus space under landing. Freshly painted interior and kitchen cabinets. Floorplan in photos. Parking pad for up to four cars in front. Roof covered in POA fee.
$410,230
52 Anthem Drive Bluffton, SC 29910
- Type:
- Single Family
- Sq.Ft.:
- 1,830
- Status:
- Active
- Beds:
- 4
- Year built:
- 2024
- Baths:
- 2.00
- MLS#:
- 445233
- Subdivision:
- HERITAGE AT NEW RIVERSIDE
ADDITIONAL INFORMATION
The Willow plan by Smith Family Homes is move-in ready in Heritage at New Riverside. Located on lot 7047, this 1,830 sqft home features an open concept kitchen & living area with vaulted ceilings and a large kitchen island, 4 bedrooms, and 2 bathrooms. Included are stainless steel appliances (gas range, microwave, dishwasher), LVP throughout the common areas and bedrooms, tile in the bathrooms, and a covered back porch.
$419,390
11 Virtue Court Bluffton, SC 29910
- Type:
- Single Family
- Sq.Ft.:
- 1,733
- Status:
- Active
- Beds:
- 3
- Year built:
- 2024
- Baths:
- 2.00
- MLS#:
- 445221
- Subdivision:
- HERITAGE AT NEW RIVERSIDE
ADDITIONAL INFORMATION
The Aspen plan by Smith Family Homes is move in ready in Heritage at New Riverside. This 1,733 sqft home located on lot 7014 has 3 bedrooms and 2 bathrooms. It features an open concept kitchen/living/dining area with a walk-in pantry and a covered back porch. Included are stainless steel appliances (gas range, microwave, dishwasher), LVP throughout the common areas and bedrooms, tile in the bathrooms.
$2,450,000
11 Persea Street Bluffton, SC 29910
- Type:
- Single Family
- Sq.Ft.:
- 3,110
- Status:
- Active
- Beds:
- 5
- Year built:
- 2024
- Baths:
- 5.00
- MLS#:
- 444883
- Subdivision:
- PALMETTO BLUFF
ADDITIONAL INFORMATION
This coastal-style home's design blends classic Lowcountry charm w/modern elegance featuring a tabby façade & expansive wraparound porch. Inside, custom millwork, tall ceilings, & breezy floor plan showcase rustic beauty & modern luxury. The great room features a gas fireplace & white woodwork, while the kitchen boasts marbled quartz & craftsman cabinets. The ground floor includes a private primary suite w/a luxurious ensuite and an additional 3 bedrooms upstairs. The carriage house offers a sitting room, guest bedroom, & full bath. $10k credit available towards a golf cart of purchaser's choosing.
- Type:
- Single Family
- Sq.Ft.:
- 2,102
- Status:
- Active
- Beds:
- 3
- Year built:
- 2015
- Baths:
- 3.00
- MLS#:
- 444881
- Subdivision:
- HERITAGE AT NEW RIVERSIDE
ADDITIONAL INFORMATION
Incredible 3BD/2.5BA home in Heritage at New Riverside! With incredible open-concept living highlighted by the 2-story foyer and beautiful hardwood floors. Fantastic kitchen complete with granite countertops, spacious island, and formal dining area. The second floor is complete with the primary suite, two guest bedrooms, and laundry! Enjoy the flex space of the upstairs loft, or the copious amounts of storage throughout! Quiet wooded views from the back patio. Complete with incredible community amenities such as the clubhouse, community pool, fitness center, and more. Don’t miss the opportunity to make this exceptional property your new home!
$1,150,000
6 Waybridge Circle Bluffton, SC 29910
- Type:
- Single Family
- Sq.Ft.:
- 3,350
- Status:
- Active
- Beds:
- 4
- Year built:
- 2004
- Baths:
- 4.00
- MLS#:
- 444722
- Subdivision:
- HAMPTON HALL
ADDITIONAL INFORMATION
Stunning Hampton Hall home! This impressive & meticulous 3,350-square-foot residence boasts 4 bedrooms and 4 bathrooms, offering an excellent floor plan designed for comfortable living. Highlights include a separate office space, formal dining room, two screened porches, & a versatile bonus room located above the 2-car garage. The spacious eat-in kitchen was remodeled in 2021 and features an expansive quartz island, new stainless-steel appliances, and marble backsplash. Step outside to a private backyard with a beautiful brick patio, perfect for enjoying the serene long lagoon view.
$1,165,000
21 Anchor Cove Court Bluffton, SC 29910
- Type:
- Single Family
- Sq.Ft.:
- 2,807
- Status:
- Active
- Beds:
- 3
- Year built:
- 2014
- Baths:
- 3.00
- MLS#:
- 444987
- Subdivision:
- HAMPTON LAKE
ADDITIONAL INFORMATION
Hampton Lakefront 3 bedroom, 3 bath was remodeled & expanded to include large great room(easily converted to bunkroom w/adjacent full bath), and new 2 Car plus Golf Cart garage. Chef's kitchen features 5 Burner gas range, dining room overlooking the lake and plenty of counter space. Plantation shutters and custom closets throughout, foam insulated attic with plenty of storage. Large 80' homesite features Trex dock w/water and power. Extensive landscaping creates backyard nature preserve to enjoy from large screened lanai. Firepit & grilling patio completes the backyard ambiance. 3 Zone heat/air & Whole house Dehumidifier. Resort amenities.
$1,249,000
28 Driftwood Court W Bluffton, SC 29910
- Type:
- Single Family
- Sq.Ft.:
- 3,160
- Status:
- Active
- Beds:
- 3
- Year built:
- 2014
- Baths:
- 4.00
- MLS#:
- 445066
- Subdivision:
- HAMPTON LAKE
ADDITIONAL INFORMATION
Welcome to 28 Driftwood Ct W! This cozy home offers 3 bedrooms, 3 baths, a powder room, plus a bonus room with a half bath. The great room concept features a gas fireplace and built-ins, including a gourmet kitchen, dining room, and eating area. Enjoy an amazing screened porch overlooking the patio and fenced yard with a view of the wooded preserve. The large primary suite boasts an incredible bath with a tub and walk-in shower. This home perfectly combines comfort and elegance.
$1,470,000
71 Lexington Dr Bluffton, SC 29910
- Type:
- Single Family
- Sq.Ft.:
- 3,995
- Status:
- Active
- Beds:
- 4
- Year built:
- 2001
- Baths:
- 5.00
- MLS#:
- 445041
- Subdivision:
- BELFAIR
ADDITIONAL INFORMATION
This classic Lowcountry home has many of the features you are looking for: a year-round porch, wood floors, three ensuite guest bedrooms, cart garage, two office spaces, and a new roof. The remodeled kitchen has quartzite countertops and new appliances. Enjoy an expansive view of the 4th hole of the West Course (cart path on opposite side of the fairway). Designed for comfortable living, the rooms are spacious and great for entertaining. Located on a quiet cul-de-sac street in Belfair, a premier private golf community offering two Fazio-designed courses, golf learning center, indoor/outdoor pools, fitness center, tennis, pickleball, and more.
$325,000
488 Mill Street Bluffton, SC 29910
- Type:
- Single Family
- Sq.Ft.:
- 1,284
- Status:
- Active
- Beds:
- 3
- Year built:
- 2002
- Baths:
- 2.00
- MLS#:
- 444804
- Subdivision:
- THE FARM AT BUCKWALTER
ADDITIONAL INFORMATION
Located in The Fam at Buckwalter! Three bedroom, two bath home convenient to schools, Old Town Bluffton and Savannah! The home features a two-car garage and back patio with a lagoon view. Great investor opportunity, priced to sell.
$269,900
119 South Street Bluffton, SC 29910
- Type:
- Townhouse
- Sq.Ft.:
- 1,024
- Status:
- Active
- Beds:
- 2
- Year built:
- 2005
- Baths:
- 2.00
- MLS#:
- 444901
- Subdivision:
- THE TOWNES AT BUCKWALTER
ADDITIONAL INFORMATION
Adorable 2 bedroom townhouse located at The Townes at Buckwalter. This charming gem offers an updated kitchen, living and dining area, half bath and enclosed sun room on the main floor and 2 bedroom and full bath on the second floor. Great opportunity for maintenance free living. Walking distance to grocery, shopping, restaurants and more. Located in the River Ridge school district.
$4,750,000
34 Lupine Road Bluffton, SC 29910
- Type:
- Single Family
- Sq.Ft.:
- 4,953
- Status:
- Active
- Beds:
- 5
- Year built:
- 2024
- Baths:
- 6.00
- MLS#:
- 444548
- Subdivision:
- PALMETTO BLUFF
ADDITIONAL INFORMATION
Modern English country design influences this new, five-bedroom, five full and one-half bath home in Moreland Forest. The half-acre property is surrounded by a lush, maritime forest and overlooks the inland waterway, where a private dock provides direct access to water-based adventures. Floor-to-ceiling windows add light and texture to this open-plan home that offers ensuite bedrooms, upstairs flex space, outdoor living room with grill kitchen, and pool. A carriage house adds a full guest suite with living room. The community trail system, Moreland Ferry Dock, and the amenities of Moreland Village are all quickly accessible.
$1,950,000
65 Marsh Rabbit Street Bluffton, SC 29910
- Type:
- Single Family
- Sq.Ft.:
- 2,503
- Status:
- Active
- Beds:
- 3
- Year built:
- 2023
- Baths:
- 4.00
- MLS#:
- 444525
- Subdivision:
- PALMETTO BLUFF
ADDITIONAL INFORMATION
65 Marsh Rabbit is a three-bedroom, three-and-a-half bath cottage style home located in the highly desirable River Road neighborhood of Palmetto Bluff. Set beside a vibrant park and wooded area, this home’s modern style complements its natural surroundings for a perfect blend of beauty and comfort. Open living spaces encompass a formal dining room, soaring great room with exposed beams and fireplace, and gourmet kitchen. The primary suite indulges with heightened craftsmanship and a massive en-suite bath, complemented with two additional suites. Relax on the oversized screened-in tabby front porch while taking in park views.
- Type:
- Condo
- Sq.Ft.:
- 1,001
- Status:
- Active
- Beds:
- 2
- Year built:
- 1997
- Baths:
- 2.00
- MLS#:
- 444777
- Subdivision:
- PLANTATION POINT
ADDITIONAL INFORMATION
Welcome to Unit 1306, situated on the first floor of Plantation Point, offering a picturesque landscape view. This charming 2-bedroom, 2-bathroom condo provides comfort and convenience in a gated community. With shops, restaurants, and Old Town Bluffton just moments away, and easy access to Hilton Head Island Beaches, you'll enjoy the best of both worlds. Amenities abound with two pools, a fitness facility, on-site management, and a clubhouse, making this the perfect retreat for relaxation and recreation. Experience the epitome of coastal living in this idyllic setting.
$1,295,000
300 Farnsleigh Avenue Bluffton, SC 29910
- Type:
- Single Family
- Sq.Ft.:
- 3,974
- Status:
- Active
- Beds:
- 4
- Year built:
- 2012
- Baths:
- 4.00
- MLS#:
- 444004
- Subdivision:
- HAMPTON HALL
ADDITIONAL INFORMATION
This is a wonderful opportunity to purchase a nearly 4000 square-foot house on the golf course in Hampton Hall. Four bedrooms, 3 1/2 baths, dedicated Home Office, and a huge bonus room. A covered screen porch and fantastic views of the par 4, 6th hole on the Pete Dye championship golf course make this a PERFECT 10!
$3,995,000
303 Mount Pelia Road Bluffton, SC 29910
- Type:
- Single Family
- Sq.Ft.:
- 4,866
- Status:
- Active
- Beds:
- 5
- Year built:
- 2023
- Baths:
- 5.00
- MLS#:
- 444398
- Subdivision:
- PALMETTO BLUFF
ADDITIONAL INFORMATION
303 Mount Pelia is situated in the coveted May River Forest area of Palmetto Bluff. Lowcountry charm meets modern living as this home boasts expansive porch areas, soaring ceilings, meticulous craftsmanship, and breathtaking views of the 10th hole at May River golf course. A prime location, residents are just a short distance from the village and resort-style amenities. From the renowned Jack Nicklaus signature golf course to racquet sports, fitness centers, pools, and a variety of dining and shopping options. For those seeking the quintessential Palmetto Bluff lifestyle in a brand-new home, this presents an unparalleled opportunity.

Listing information is provided by Lowcountry Regional MLS. This information is deemed reliable but is not guaranteed. Copyright 2025 Lowcountry Regional MLS. All rights reserved.
Andrea Conner, License 102111, Xome Inc., License 19633, [email protected], 844-400-9663, 750 State Highway 121 Bypass, Suite 100, Lewisville, TX 75067

We do not attempt to independently verify the currency, completeness, accuracy or authenticity of the data contained herein. All area measurements and calculations are approximate and should be independently verified. Data may be subject to transcription and transmission errors. Accordingly, the data is provided on an “as is” “as available” basis only and may not reflect all real estate activity in the market”. © 2025 REsides, Inc. All rights reserved. Certain information contained herein is derived from information, which is the licensed property of, and copyrighted by, REsides, Inc.
Bluffton Real Estate
The median home value in Bluffton, SC is $466,000. This is lower than the county median home value of $482,000. The national median home value is $338,100. The average price of homes sold in Bluffton, SC is $466,000. Approximately 74.29% of Bluffton homes are owned, compared to 16.97% rented, while 8.75% are vacant. Bluffton real estate listings include condos, townhomes, and single family homes for sale. Commercial properties are also available. If you see a property you’re interested in, contact a Bluffton real estate agent to arrange a tour today!
Bluffton, South Carolina 29910 has a population of 27,596. Bluffton 29910 is more family-centric than the surrounding county with 32.36% of the households containing married families with children. The county average for households married with children is 21.25%.
The median household income in Bluffton, South Carolina 29910 is $89,245. The median household income for the surrounding county is $74,199 compared to the national median of $69,021. The median age of people living in Bluffton 29910 is 38.9 years.
Bluffton Weather
The average high temperature in July is 90.9 degrees, with an average low temperature in January of 39.2 degrees. The average rainfall is approximately 48.1 inches per year, with 0.1 inches of snow per year.

