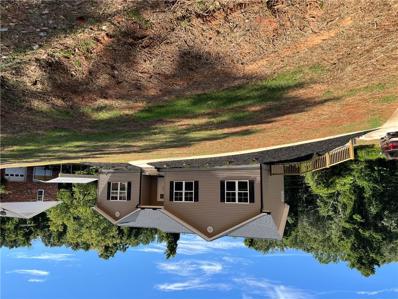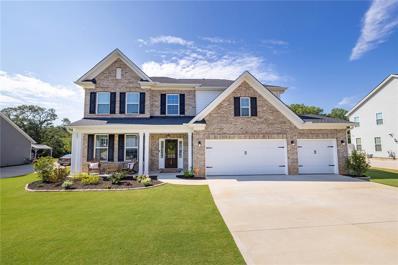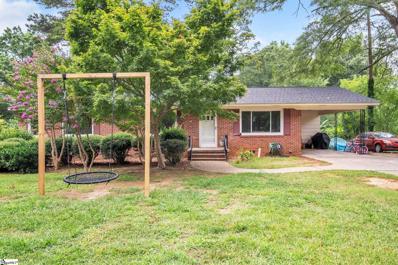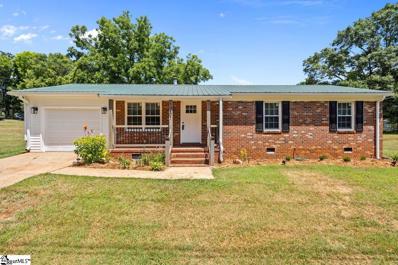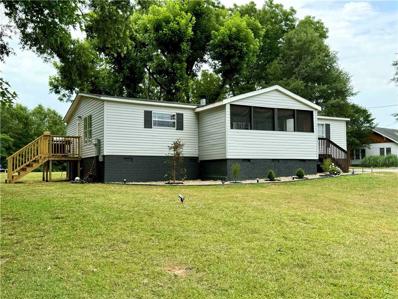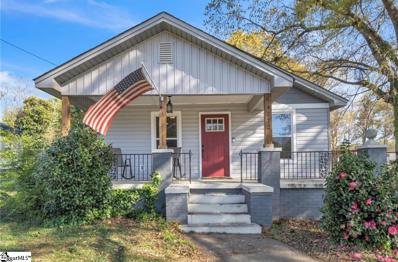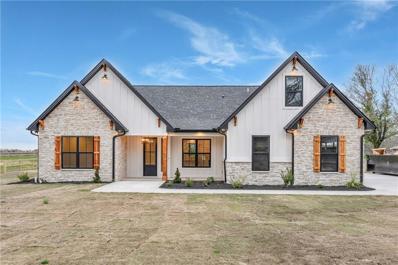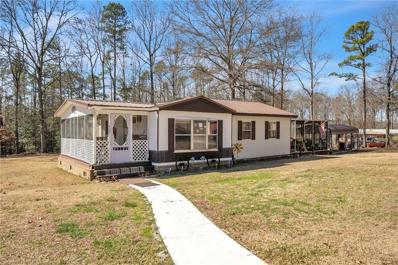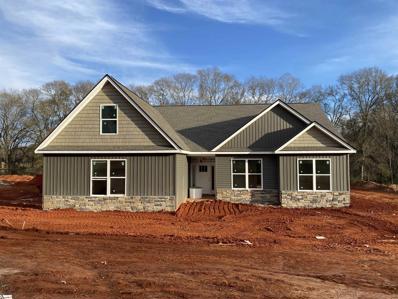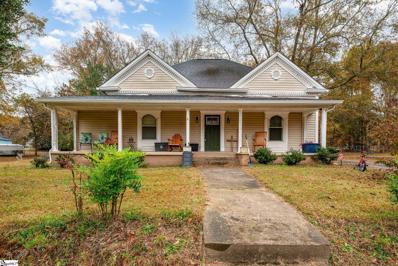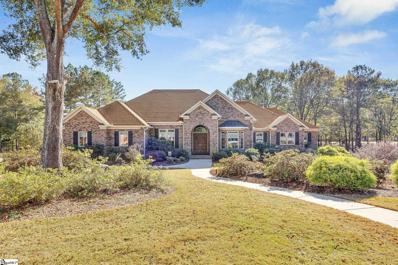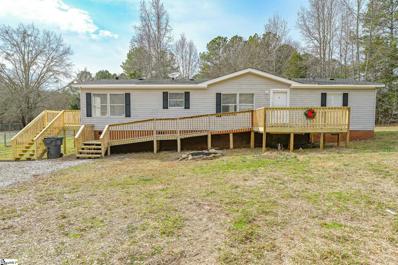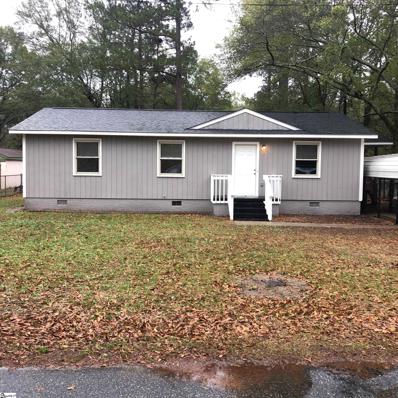Belton SC Homes for Sale
$1,475,000
4207 Old Williamston Road Belton, SC 29627
- Type:
- Single Family
- Sq.Ft.:
- 9,200
- Status:
- Active
- Beds:
- 5
- Lot size:
- 11.83 Acres
- Year built:
- 2024
- Baths:
- 7.00
- MLS#:
- 20279769
ADDITIONAL INFORMATION
Welcome to your breathtaking rural sanctuary, where modern luxury intertwines with timeless farmhouse allure, set amidst 11.23 acres of enchanting landscapes. This brand-new 9200 sqft mansion embodies a harmonious fusion of sleek contemporary design and classic architectural elements, promising an unparalleled living experience. With only minor finishing touches remaining, this residence is ready to embrace its new owners and be transformed into a cherished home. Upon crossing the threshold, you're welcomed by a grand two-story foyer adorned with exquisite marble floors and a dazzling crystal light fixture—an inviting gateway to the enchanting abode that lies beyond, where dreams take shape and reality surpasses imagination. The main level of this remarkable residence showcases expansive areas, perfectly suited for both grand gatherings and intimate moments. The grand living room, reminiscent of a stately ballroom, offers generous space for entertaining, featuring a wine display/tasting room, dining area, and an open island kitchen—perfect for hosting elegant soirées or relaxed get-togethers. Adjacent to the formal living space, a cozy den awaits, ideal for unwinding in style—a versatile retreat for movie nights or leisurely lounging. But the opulence doesn't end there. The main floor encompasses two distinct living quarters, ensuring privacy and comfort for all occupants. The primary master suite occupies its private wing, complete with a dedicated office and conference area, sitting room, sleeping quarters, and a master bath that exudes luxury. Intricately tiled floors and a lavish shower with a built-in steam room create a spa-like ambiance, while his and her closets offer ample storage. A conveniently located laundry area within the master bath adds to the suite's functionality. At the opposite end of the home, a second living quarter awaits, perfect for accommodating guests or extended family. This space boasts a sitting area, bedroom, kitchen cabinetry, wet bar, and a private bath—ensuring every visitor feels at home. The excitement continues upstairs, where an entire secondary home awaits with an oversized recreation area overlooking the main living room, three additional guest bedroom suites, a private "safe" room, and a bonus room primed for future possibilities. This room features an exterior door that could lead to a future portico intended to connect with a three-car garage and additional bonus area, adding to the home's allure and functionality. Surrounded by lush greenery and expansive outdoor spaces like the sturdy yet nostalgic rustic barn and 2-acre fenced pasture, this magnificent estate offers a serene escape from the daily hustle and bustle, yet conveniently located just minutes from Anderson and a short 20-minute drive to downtown Greenville. With its seamless blend of modern luxury and classic farmhouse charm, this home is truly one-of-a-kind...a haven where cherished memories are made and dreams find their place. Schedule your private tour today and immerse yourself in the enchantment of this remarkable residence.
$335,000
305 Forest Lane Belton, SC 29627
- Type:
- Single Family
- Sq.Ft.:
- 2,701
- Status:
- Active
- Beds:
- 3
- Lot size:
- 0.59 Acres
- Year built:
- 1960
- Baths:
- 2.00
- MLS#:
- 20279393
- Subdivision:
- Rice Woods
ADDITIONAL INFORMATION
Cozy 3 bed, 2 bath home located just minutes from downtown Belton and near Belton Middle School. This property is in a mature neighborhood and features a large, private yard, perfect for outdoor activities. The home has plenty of potential with spacious rooms and a layout that's ready for your personal touch. Great opportunity for those looking to create their ideal living space in a convenient location.
$1,175,000
314 Beeks Road Belton, SC 29627
- Type:
- Single Family
- Sq.Ft.:
- 2,608
- Status:
- Active
- Beds:
- 6
- Lot size:
- 45 Acres
- Year built:
- 1784
- Baths:
- 5.00
- MLS#:
- 20279382
ADDITIONAL INFORMATION
Announcing the sale of this historic 1784 legacy estate located in Belton, SC. This significant property includes 3 homes, 45 level acres, 2 ponds, barns, and a 3-room sharecropper structure. The main house was constructed in 1784 and moved to it's current location in 1985. Careful consideration was given when moving the home and most of it's original architectural details remain. From the wide plank wood flooring and walls, decorative mouldings, interior doors with original hardware, and other historic details this home has a compelling story to tell. The main home includes: a large front porch with fabulous views for entertaining, formal dining room with a massive wood burning fireplace, master suite located on the main floor with a wood burning fireplace and walk-in closet, den with a gas burning fireplace and a large, screened porch overlooking the grounds. Take the original staircase up to the second floor to a beautiful landing and two additional bedrooms with large closets. The lower level includes a flex space with an office and storage. The second home is an impressive 150+ year old log cabin that features a sitting porch, open living space with a wood burning fireplace, wide plank floors, 2 bedrooms and a second story loft area. The third home, commonly known as "The Pond House", includes a large, screened porch that overlooks one of the scenic ponds on the property. The Pond House includes 4 bedrooms, 1 1/2 baths and has a 2-car detached garage. Both ponds on the property are stocked with fish and have small docks for fishing. Sitting just off the smaller pond is the "picnic house" complete with tables and chairs for the many gatherings including fish fries and weddings that have taken place over the years. The 45 acres include fields used for sharecropping wheat and soybeans and magnificent wooded areas with massive oaks and southern pines. Add fencing and the property could be used as an equestrian estate as it offers plenty of pastureland. The main house offers 3 bedrooms and the Pond House offers 4 bedrooms. Please note the property is being sold As-Is. Please verify any information that you deem important. Belton, SC offers a quaint downtown area, shopping and restaurants. Anderson, SC is 20-minute drive. Greenville, SC is a 40-minute drive. Please see the virtual tour included.
$275,000
182 Hunter Drive Belton, SC 29627
- Type:
- Single Family
- Sq.Ft.:
- 1,430
- Status:
- Active
- Beds:
- 3
- Lot size:
- 0.23 Acres
- Year built:
- 2024
- Baths:
- 2.00
- MLS#:
- 20278763
ADDITIONAL INFORMATION
Step into unparalleled craftsmanship with this new construction residence. Let the home breathe with you as its layout is accentuated by an abundance of natural sunlight. Whether you're a seasoned chef or an occasional cook, this kitchen has it all. Flaunting granite countertops, a handy pantry cabinet, and state-of-the-art stainless steel appliances, every meal is an event. The strategically positioned kitchen island enhances workspace, while the soft close drawers and cabinets add that touch of luxury and convenience. Retreat to your personal oasis, complete with a high-end trey ceiling and walk-in closet for all your belongings. Designed for relaxation and rejuvenation, the primary bathroom showcases sleek granite counters, double vanities, and stand-up shower. It's your daily dose of luxury, making every day feel like a spa day. With this property, it's not just about living; it's about experiencing the blend of contemporary style with everyday functionality.
$283,000
180 Hunter Drive Belton, SC 29627
- Type:
- Single Family
- Sq.Ft.:
- 1,464
- Status:
- Active
- Beds:
- 3
- Lot size:
- 0.23 Acres
- Year built:
- 2024
- Baths:
- 3.00
- MLS#:
- 20278758
ADDITIONAL INFORMATION
Welcome to this stunning new construction home featuring an inviting open floor plan perfect for modern living. The spacious kitchen is a chef's dream, complete with sleek stainless steel appliances, a convenient breakfast bar, and enough room for a cozy breakfast table. The primary bedroom, located on the first floor, offers a tranquil retreat with a private bath, featuring a vanity mirror and ample storage. A half bath is also located on the main floor for guests. Upstairs, you'll find two generously sized bedrooms and a large full bathroom, along with a charming overlook loft that adds a unique touch of character. Step outside to enjoy the covered patio with a ceiling fan, providing a comfortable space for outdoor relaxation year-round. This home seamlessly blends style, functionality, and comfort, offering everything you need for today's lifestyle.
$377,500
301 Valley Oak Belton, SC 29627
- Type:
- Other
- Sq.Ft.:
- n/a
- Status:
- Active
- Beds:
- 4
- Lot size:
- 0.43 Acres
- Year built:
- 2022
- Baths:
- 3.00
- MLS#:
- 1531127
- Subdivision:
- Breckenridge
ADDITIONAL INFORMATION
Convenient location!! This 4bed/3bath is located just 15 minutes to downtown Anderson and 25 minutes to downtown Greenville. The owner did not skip on upgrades when designing this home! Step inside and you will find a formal dining room to your left, with 2 bedrooms, laundry and a full bath on your right. Continue into the main area of the home to enjoy the open floor plan with an inviting living area, kitchen and breakfast nook. The kitchen has upgraded white cabinets, stainless steel appliances, quartz countertops and plenty of storage! Quartz countertops are continued through the three bathrooms as well as cabinet style. Living area has high vaulted ceiling, gas fireplace and great views of the large, fenced backyard. Primary bedroom is located on the main floor with HUGE walk-in closet and en suite featuring separate tub, glass shower with quartz tile wall, and double sinks. Luxury vinyl plank is throughout the main floor with the exception of the 2 bedrooms. Continue upstairs to find the spacious fourth bedroom and full bath along with attic access. Continue out back to the oversized patio and enjoy summer nights grilling and relaxing after work!
$339,900
100 Dogwood Drive Belton, SC 29627
- Type:
- Single Family
- Sq.Ft.:
- 1,558
- Status:
- Active
- Beds:
- 3
- Year built:
- 2024
- Baths:
- 2.00
- MLS#:
- 20279159
- Subdivision:
- Rice Woods
ADDITIONAL INFORMATION
Wonderful small town neighborhood - Great for walking, children and pets - New Construction - Three bedrooms - Two baths - Open floor plan - Stainless appliances - Deck great for grilling and/or relaxing in afternoon shade - LVP throughout - All neutral colors - Two car garage in basement along with remainder of basement can be finished for additional heated square footage - Possible storm/safe room - Walkout door to backyard - Builder furnishes a ten year structural warranty with house - Come and see!
$309,900
98 Dogwood Drive Belton, SC 29627
- Type:
- Single Family
- Sq.Ft.:
- 2,732
- Status:
- Active
- Beds:
- 3
- Lot size:
- 0.43 Acres
- Year built:
- 2024
- Baths:
- 2.00
- MLS#:
- 20279131
- Subdivision:
- Rice Woods
ADDITIONAL INFORMATION
Quiet neighborhood - Great for children and for pets - NEW CONSTRUCTION - Three bedrooms - two baths - Open floor plan - Stainless appliances - Nice size deck off of kitchen/great room - Perfect for grilling or just relaxing in the afternoon shade - Complete unfinished basement framed and stubbed for future bath - Lots of room for storage, workshop or can be finished to just about double heated square footage - Could be den, playroom, office, bedrooms, TV room or whatever you would like - Possible storm/safe room - Convenient to town, shopping, banking and post office - Belton is conveniently ten to fifteen minutes from Anderson and thirty minutes or so from Greenville - Ten year structural warranty provided with house by builder - Come take a look today!
$899,000
213 Guthrie Belton, SC 29627
- Type:
- Other
- Sq.Ft.:
- n/a
- Status:
- Active
- Beds:
- 4
- Lot size:
- 10 Acres
- Year built:
- 1980
- Baths:
- 4.00
- MLS#:
- 1536384
ADDITIONAL INFORMATION
WELCOME HOME to this spacious 4 bedroom 3 1/2 bath retreat that sits on 10 acres of tranquility. Step through the front door into a cozy formal living room. From the formal living area step into the great room that is open to the kitchen, perfect for family gatherings and entertaining guests, complete with an oversized wood burning fireplace and vaulted ceilings. Down the hall, discover a hall bath with a walk in tub and double sinks, and 4 bedrooms, all with a walk in closets and one featuring its own full bath. At the end of the hall waits the master suite, complete with a full bath and 2 walk in closets. There is also 1800 sq ft of attic space, already wired with electricity, perfect for potential living quarters. Sit back in the evening or with your morning coffee and relax on the covered porch or out back on the patio with the fire pit, surrounded by serene wooded views. Check out the 3 car detached garage with a pull through bay and a potential in law suite upstairs, also wired with electricity. Down the gravel drive, there is a perfect place for your RV complete with water and electrical hookups. New 40 year architectural roof installed July 2024. Home is around 30 mins to Downtown Greenville and Downtown Anderson. Make an appointment today to snag this beauty.
$539,000
767 Oak Hill Lane Belton, SC 29627
- Type:
- Single Family
- Sq.Ft.:
- 3,000
- Status:
- Active
- Beds:
- 5
- Lot size:
- 0.9 Acres
- Year built:
- 2022
- Baths:
- 4.00
- MLS#:
- 20278738
- Subdivision:
- Breckenridge-anderson
ADDITIONAL INFORMATION
Conveniently located within 11 miles to exit 34 @ I-85 and 10 miles from downtown Anderson, this lovely home on almost an acre of land offers approximately 3000SF with five bedrooms and three and a half bathrooms. Upon entry the open foyer will lead you to the living room with large windows and a gas-logged fireplace. The kitchen is well appointed with upgraded cabinetry and quartz countertops, stainless appliances that include a wall oven, gas cooktop and a custom walk-in pantry. It also offers great flow to both the formal dining room (currently used as a sitting room) and the breakfast nook. The large master suite offers trey ceilings, a wonderful walk in closet with built-ins as well as dual vanities, a soaking tub and a walk in tiled shower. Upstairs is well appointed and offers four oversized bedrooms, two large bathrooms and a wonderful den/living/entertainment area. Once outside, you will notice the covered rear porch and spacious back yard that is fenced in and is a great spot to let the kids or pets run around a play. Built for entertainment, this home has been well maintained and is ready for a new family to start making memories that will last a lifetime.
- Type:
- Single Family
- Sq.Ft.:
- 3,868
- Status:
- Active
- Beds:
- 5
- Lot size:
- 0.79 Acres
- Year built:
- 2014
- Baths:
- 5.00
- MLS#:
- 20278412
- Subdivision:
- Hammond Hall
ADDITIONAL INFORMATION
Nestled within the sought-after Hammond Hall community and located in Anderson's District 5 School District. This Craftsman-style home offers 5 bedrooms, 4.5 baths, and sits on a beautifully landscaped 0.79-acre lot. As you enter, you'll be greeted by 9-foot ceilings, a spacious foyer, and an open dining room with hardwood floors that flow through main living areas. The Family Room is filled with natural light, providing a warm and welcoming space. The main level features a Primary ensuite complete with a cozy sitting area, a beautifully appointed bathroom with a garden tub, walk-in shower, and massive walk-in closet. Additionally, a nook area perfect for a home office or exercise equipment. The kitchen is a chef’s dream, featuring granite countertops, large island for gathering with family or friends, an abundance of cabinetry, a walk-in pantry, and a fireplace(gas) in the spacious breakfast area. Adjacent to the kitchen, a convenient laundry room and a half bath. Upstairs, the second level offers three generously sized bedrooms, ample closet space, and two full baths, including a Jack-and-Jill setup. A Bonus Room for the perfect media room, playroom, or additional living space. Enjoy all the seasons on the screen porch or host gatherings on the private patio. The 3-car garage provides ample parking and storage space. The Hammond Hall community offers a pool and cabana for use perfect for summer relaxation. This prime location is just minutes from Interstate 85, Anderson shopping, and medical facilities, providing the perfect blend of convenience and tranquility.
$265,000
405 Forest Belton, SC 29627
- Type:
- Other
- Sq.Ft.:
- n/a
- Status:
- Active
- Beds:
- 3
- Lot size:
- 0.41 Acres
- Baths:
- 2.00
- MLS#:
- 1532265
- Subdivision:
- Other
ADDITIONAL INFORMATION
New to the Market!! This adorable ranch style home comes with a newer roof, all brand new windows, a gorgeous sun room with a deck and gazebo. Large fenced in lot. New flooring installed but original hardwood is underneath, ready to be restored. Hot tub conveys with property "as is." Come make this slice of southern living your new home!! Just minutes from Downtown Belton with easy access to Anderson and 85.
- Type:
- Single Family
- Sq.Ft.:
- 3,749
- Status:
- Active
- Beds:
- 5
- Lot size:
- 0.74 Acres
- Year built:
- 2008
- Baths:
- 4.00
- MLS#:
- 20277233
- Subdivision:
- Hammond Hall
ADDITIONAL INFORMATION
Discover luxury living in this exquisite 2-story brick home nestled in the highly sought-after neighborhood of Hammond Hall. Boasting 5 bedrooms and 3.5 bathrooms, this residence epitomizes elegance and comfort. Upon entering, you are greeted by a grand two-story foyer featuring a curved staircase, setting the tone for the home's impeccable design. The stately curb appeal is complimented by a welcoming covered porch and a back patio, enhanced by the shade of a mature tree, creating an ideal setting for outdoor entertaining and grilling. Inside, a large bonus room offers versatility for a home office, playroom, or media center. The spacious kitchen is a chef's delight, featuring a spacious island, upgraded energy star appliances, and ample countertop and cabinet space for storage. Adjacent to the kitchen, you'll find a formal dining room, perfect for hosting elegant dinners, and a formal living room, ideal for receiving guests or enjoying quiet moments. Additional highlights include a fully irrigated yard, ensuring lush greenery year-round, and a tankless hot water heater for efficiency. With a 3-car garage providing plenty of parking and storage space, this home effortlessly combines practicality with luxury. New Roof 10/2024 with transferable warranty. Don't miss the opportunity to make this stunning property your new home. Schedule your showing today and experience the epitome of gracious living.
$415,000
107 Dorchester Road Belton, SC 29627
- Type:
- Single Family
- Sq.Ft.:
- 1,755
- Status:
- Active
- Beds:
- 4
- Lot size:
- 1 Acres
- Year built:
- 2024
- Baths:
- 2.00
- MLS#:
- 20277279
ADDITIONAL INFORMATION
Spectacular new 4 bedroom and 2 bath modern farmhouse, it has everything you’ve dreamed of and more. Well-built house in great area! Gorgeous floors and countertops, beautiful trim work and fixtures makes this home attractive and welcoming. No detail has been left out in the design of this masterpiece. Schedule your showing today and see this incredible home for yourself. House under construction (Pictures used from the same home in different location)
$535,000
109 Dorchester Road Belton, SC 29627
- Type:
- Single Family
- Sq.Ft.:
- 2,300
- Status:
- Active
- Beds:
- 4
- Lot size:
- 1 Acres
- Year built:
- 2024
- Baths:
- 3.00
- MLS#:
- 20277278
ADDITIONAL INFORMATION
Spectacular new 4 bedroom and 3 bath modern farmhouse with a bonus room has everything you’ve dreamed of and more. Well-built house in great area! Gorgeous floors and countertops, beautiful trim work and fixtures makes this home attractive and welcoming. No detail has been left out in the design of this masterpiece. Schedule your showing today and see this incredible home for yourself! House under construction (Pictures used from the same home in different location)
$244,000
1201 Highway 247 Belton, SC 29627
- Type:
- Other
- Sq.Ft.:
- n/a
- Status:
- Active
- Beds:
- 3
- Lot size:
- 0.79 Acres
- Baths:
- 1.00
- MLS#:
- 1531526
ADDITIONAL INFORMATION
OPEN HOUSE SUNDAY SEPTEMBER 22 FROM 2-4PM. Completely updated all brick home that sits on close to an acre lot. Beautiful luxury vinyl flooring throughout the home stepping in the front door to the spacious living area. This beauty has an open concept with an updated kitchen with brand new appliances that will remain. There is stunning cabinetry throughout the kitchen with a peninsula style island large enough for seating. The dining is a nice size for a table and seating as well. Down the hall are 3 bedrooms including the master along with the beautifully updated hall bath. The laundry is in the finished attached garage. The large lot is desired for family gatherings and parking. Home is in a great location only a short drive to downtown Belton and minutes from Anderson and Greenville. Also there are nice parks and recreation areas in close proximity. Schedule a showing today to view this beauty before it’s gone.
- Type:
- Mobile Home
- Sq.Ft.:
- 1,344
- Status:
- Active
- Beds:
- 3
- Lot size:
- 0.93 Acres
- Year built:
- 2001
- Baths:
- 2.00
- MLS#:
- 20276585
ADDITIONAL INFORMATION
Welcome to this delightful three-bedroom, two-bath home perfectly situated on Hwy 29 North, offering a convenient location between Anderson and Greenville. This property is ideal for first-time homebuyers or investors looking for a promising rental opportunity. SELLER IS GIVING A CREDIT OF $5000 towards a new kitchen. Step inside to discover the recent upgrades that make this home truly special. The new primary bathroom boasts a luxurious tile shower and double sinks, providing a touch of modern elegance. The home features a functional layout with a cozy living area, a practical kitchen, and a dedicated laundry room for added convenience. Outside, the expansive, level plot offers endless possibilities. Whether you envision adding a workshop, creating a beautiful garden, or even building another home, this generous space is ready to accommodate your dreams. Don't miss this opportunity to own a charming, upgraded home with ample potential in a prime location. Schedule your showing today and explore the possibilities that await on this versatile property.
$200,000
772 Anderson Belton, SC 29627
- Type:
- Other
- Sq.Ft.:
- n/a
- Status:
- Active
- Beds:
- 3
- Lot size:
- 0.47 Acres
- Baths:
- 2.00
- MLS#:
- 1523140
ADDITIONAL INFORMATION
Welcome to 772 Anderson Street! This adorable 3 bed / 2 bath home was completely renovated and updated in 2022. It features an open living / dinning concept, primary bedroom with an attached bath, large laundry room and lots of charm! It is located in the heart of Belton, only minutes away from local shopping and dinning. It is walking distance to Belton Middle School and several convenient stores. Located 10 miles from downtown Anderson & 11 miles from I-85! The home sits on a double-sized lot with a detached garage / workshop. The driveway leads to a covered back porch and paved patio with a privacy fence. This property is a must-see! Schedule your showing today!
- Type:
- Single Family
- Sq.Ft.:
- 2,300
- Status:
- Active
- Beds:
- 3
- Lot size:
- 0.9 Acres
- Year built:
- 2024
- Baths:
- 3.00
- MLS#:
- 20273201
ADDITIONAL INFORMATION
Spectacular new 3 bedroom and 3 bath modern farmhouse with a bonus room has everything you’ve dreamed of and more. Well-built house in great area! Gorgeous floors and countertops, beautiful trim work and fixtures makes this home attractive and welcoming. No detail has been left out in the design of this masterpiece. Schedule your showing today and see this incredible home for yourself!
- Type:
- Mobile Home
- Sq.Ft.:
- 1,434
- Status:
- Active
- Beds:
- 2
- Lot size:
- 2 Acres
- Year built:
- 1983
- Baths:
- 1.00
- MLS#:
- 20271466
ADDITIONAL INFORMATION
Live in the peace and quiet of a country setting, just minutes away from shopping, restaurants and everything that Downtown Belton has to offer. This property has so many features to accommodate any lifestyle. The front porch is covered and screened and leads to the well-equipped kitchen that's open to a flex space perfect for a sitting room or dining area. Down the hall is the laundry area, 2 reasonably sized bedrooms, and the large bathroom featuring a walk-in shower. The crown jewel of the home is the additional living area perfect for indoor entertaining. To the rear of the home is another covered and screened porch adjacent to a covered picnic area ideal for outdoor gatherings. The circular driveway and free-standing carport offer ample parking. A detached 3-bay garage equipped with power and piped for air offers a unique opportunity for a workshop, secure parking for recreational vehicles or additional storage. A large portion of the property is cleared of trees and brush creating a usable space for gardening or recreation. Don't miss the opportunity to make this home your own! Call now for a showing!
$369,900
816 Broadway School Belton, SC 29627
- Type:
- Other
- Sq.Ft.:
- n/a
- Status:
- Active
- Beds:
- 3
- Lot size:
- 1 Acres
- Baths:
- 2.00
- MLS#:
- 1516097
- Subdivision:
- None
ADDITIONAL INFORMATION
Welcome to the Millie, new construction on an acre of land, oh how grand!! Plenty of room to roam in your new home with over 2000 square feet, 3 bedrooms and a bonus room. You will love the numerous features and finishes inside and out such as granite countertops in the kitchen, tiled floors in the bathrooms, lvp in the main living areas, fireplace in the living room, tray ceiling in the master, crafted stonework outside and a covered back porch just to name a few. But don't take our word for it. Come see for yourself as these homes are finishing up construction and preparing for their happy home owners.
$260,000
306 Harris Belton, SC 29627
- Type:
- Other
- Sq.Ft.:
- n/a
- Status:
- Active
- Beds:
- 3
- Lot size:
- 0.47 Acres
- Year built:
- 1920
- Baths:
- 2.00
- MLS#:
- 1511534
- Subdivision:
- None
ADDITIONAL INFORMATION
Sellers are offering $5,000 towards Closing Cost!!! Discover the allure of 306 Harris Ave, a vintage gem built in 1920. This three-bedroom, two-bathroom residence exudes character and boasts a unique wrap-around porch. Nestled near downtown Belton, convenience is at your doorstep with shops and restaurants a stone's throw away. The fenced backyard offers privacy on this half-acre lot, while the master bedroom flaunts two closets. Laminate flooring flows throughout, blending classic and modern elements seamlessly.
$1,150,000
22 Clock Tower Belton, SC 29627
- Type:
- Other
- Sq.Ft.:
- n/a
- Status:
- Active
- Beds:
- 3
- Lot size:
- 2 Acres
- Year built:
- 2011
- Baths:
- 4.00
- MLS#:
- 1512068
- Subdivision:
- Bella
ADDITIONAL INFORMATION
Tired of the same old cookie-cutter style homes in the Upstate? Well, look to 22 Clock Tower Court in Bella Subdivision for a unique, single-floor home that features elegant etched-glass pocket doors and nearly 4,400 sq. ft of living space nestled under 6,400 sq. ft (under roof). Built in 2011, this custom 5-Star Certified Energy home offers three master suites with full baths (fourth bedroom possible with minor modification), high coffered ceilings, wide hallways, barreled ceiling in the 15’x11’ foyer and hardwood floors throughout. The open area kitchen features electric appliances, a teakwood island, and soft-closing cabinet doors. A sophisticated formal dining room holds a built-in china cabinet and butler’s recessed side cabinet. A huge home theater with a 100 inch screen, overhead projector, and 7.1 surround speaker system is located on the east side of the home in a windowless room for easy viewing. Another room for breakfast or TV-watching is just off the family/den area featuring a 5.1 surround speaker system installed in the ceiling and walls. The home also features a very large (22’x17’) living room that holds a gorgeous 8 ft Brunswick billiard table. Nearby, you will find a built-in wet bar with mini-fridge and glass door cabinets. Rounding out the home’s interior space is an exercise room, laundry room, and office. On the backside of this luxury home you will find a large 690 sq. ft screened-in tiled porch covering practically the entire length of the house that has a southern exposure to beautiful trees and rolling hills. A three bay garage with an extra deep (26 ft) bay for boat storage or RV parking will delight the new homeowners. The home also includes two heated/cooled storage rooms in the attic (accessed by a hidden staircase in the garage), and an attached brick outside gardener’s room with sink, water, and tool storage for easy outdoor chores. All situated on 2+ acres of professionally landscaped and irrigated lawn and shrubs.
$189,900
153 Coker Circle Belton, SC 29627
- Type:
- Mobile Home
- Sq.Ft.:
- n/a
- Status:
- Active
- Beds:
- 3
- Lot size:
- 1.1 Acres
- Year built:
- 1997
- Baths:
- 2.00
- MLS#:
- 1488298
- Subdivision:
- None
ADDITIONAL INFORMATION
This spacious move in ready home, sits on over an acre of level land with 3 great sized decks on three side of the home! When you come in from the front large deck you are welcomed with a large open floor plan with lots of space to make your own.This home has a large kitchen with an island to prep meals and peninsula to sit at, this kitchen open to a breakfast room and the dinning and living room. The large living room, has a beautiful view of the large back yard with a large back deck. The home has split floor plan which offers peace and privacy for the owner's suite on one side of the home. The owners suite offers a walk-in closet and Bath with double sinks with large garden tub and a separate toilet, shower room with built-in storage. The secondary bedrooms on the other side of the living room seated with a hallway, both rooms have plantation shutters and share the hall bath! This home is great for entertaining with all the deck space and large kitchen or just relax, and enjoy the outdoors on the front or back deck. Start your New Years off right with making this your new home!
$150,000
129 Ellison Street Belton, SC 29627
- Type:
- Single Family-Detached
- Sq.Ft.:
- n/a
- Status:
- Active
- Beds:
- 3
- Lot size:
- 0.35 Acres
- Year built:
- 1970
- Baths:
- 2.00
- MLS#:
- 1486839
- Subdivision:
- None
ADDITIONAL INFORMATION
Newly renovated 3 Bedrooms, 1.5 Bath home in Belton. Updates include granite countertops, new flooring, stainless steel appliances, fresh paint and more. Don't miss this one, check it out today!

IDX information is provided exclusively for consumers' personal, non-commercial use, and may not be used for any purpose other than to identify prospective properties consumers may be interested in purchasing. Copyright 2025 Western Upstate Multiple Listing Service. All rights reserved.

Information is provided exclusively for consumers' personal, non-commercial use and may not be used for any purpose other than to identify prospective properties consumers may be interested in purchasing. Copyright 2025 Greenville Multiple Listing Service, Inc. All rights reserved.
Belton Real Estate
The median home value in Belton, SC is $196,000. This is lower than the county median home value of $246,700. The national median home value is $338,100. The average price of homes sold in Belton, SC is $196,000. Approximately 58.17% of Belton homes are owned, compared to 31.05% rented, while 10.78% are vacant. Belton real estate listings include condos, townhomes, and single family homes for sale. Commercial properties are also available. If you see a property you’re interested in, contact a Belton real estate agent to arrange a tour today!
Belton, South Carolina 29627 has a population of 4,320. Belton 29627 is more family-centric than the surrounding county with 28.19% of the households containing married families with children. The county average for households married with children is 27.23%.
The median household income in Belton, South Carolina 29627 is $42,344. The median household income for the surrounding county is $56,796 compared to the national median of $69,021. The median age of people living in Belton 29627 is 35.6 years.
Belton Weather
The average high temperature in July is 90.3 degrees, with an average low temperature in January of 30.8 degrees. The average rainfall is approximately 48 inches per year, with 1.7 inches of snow per year.






