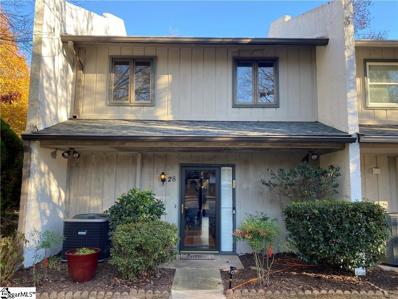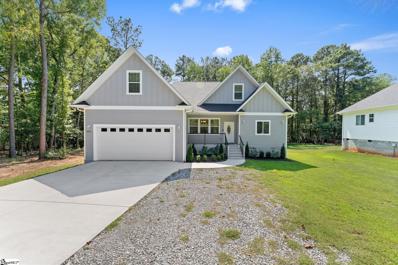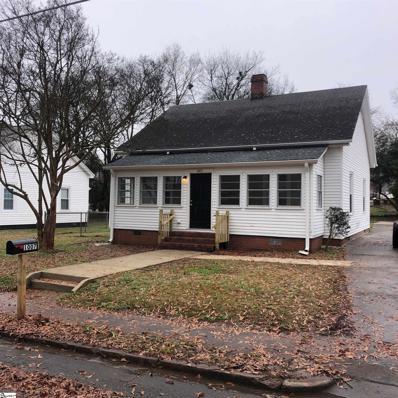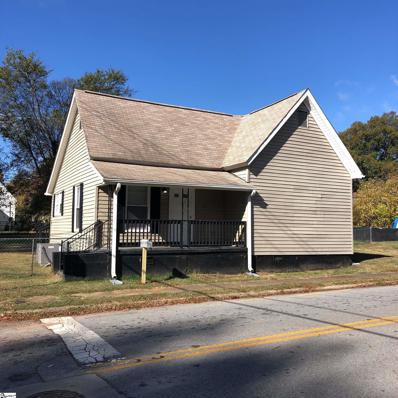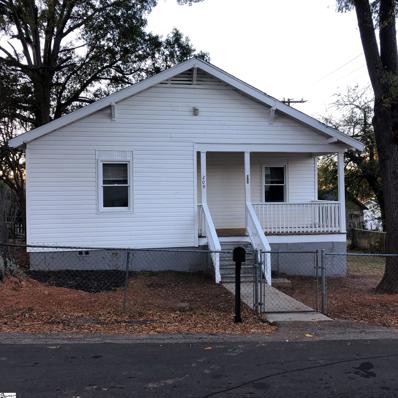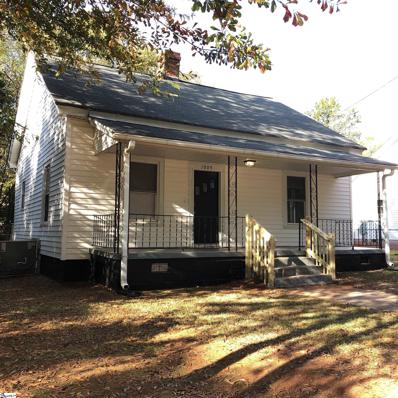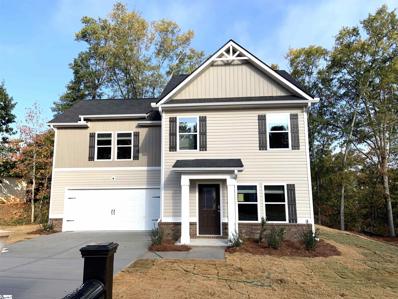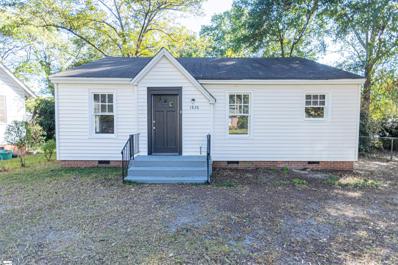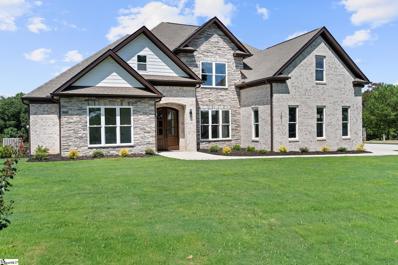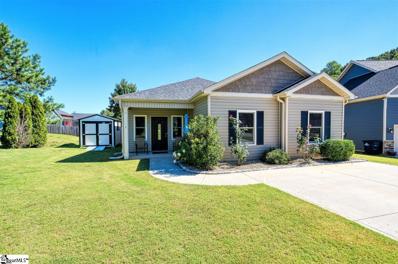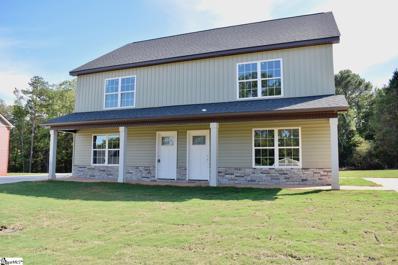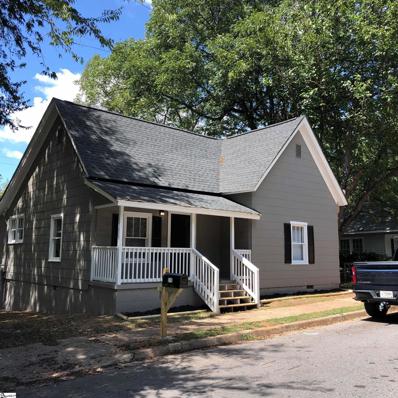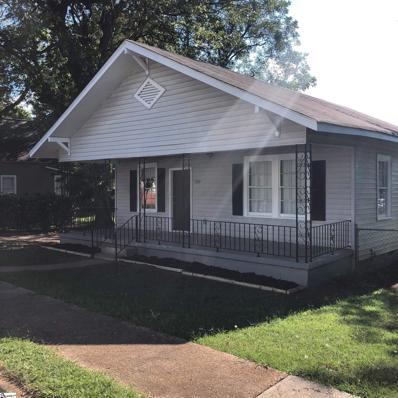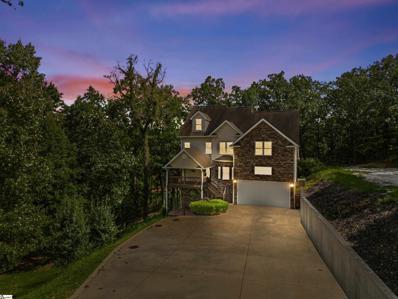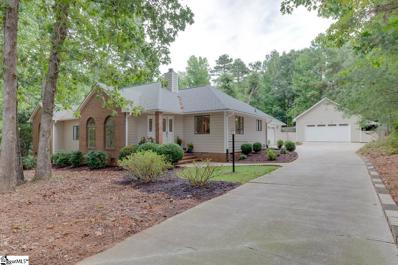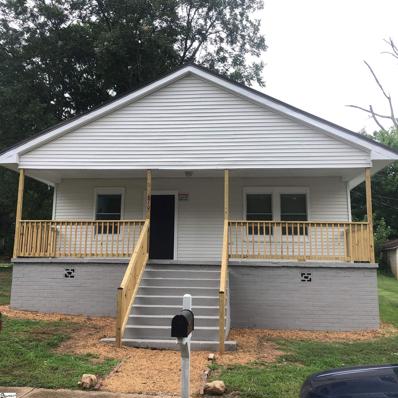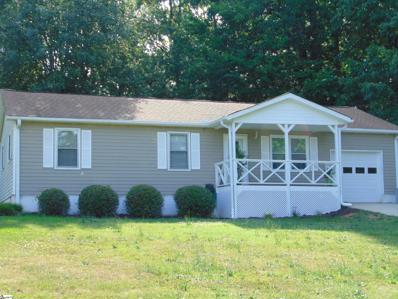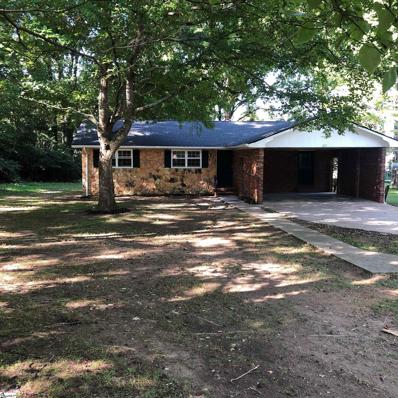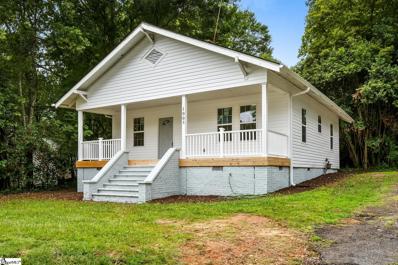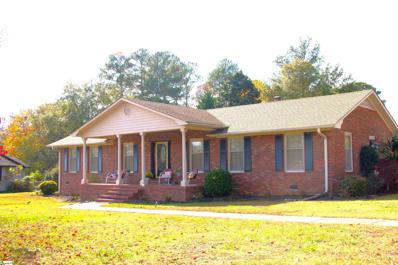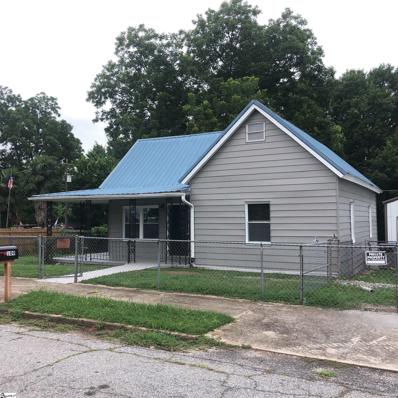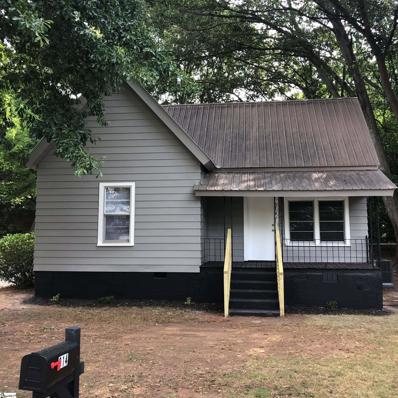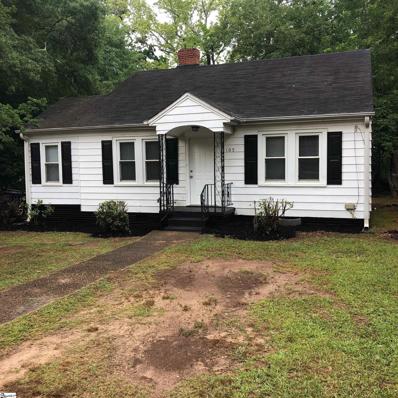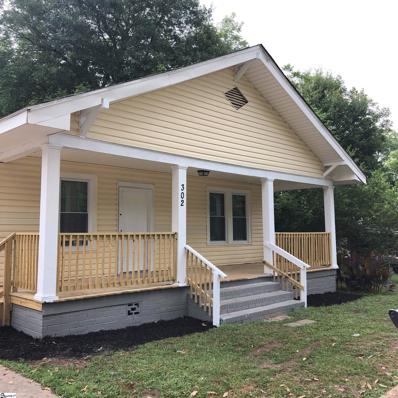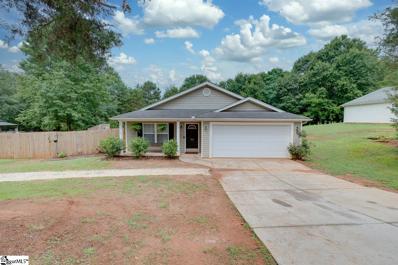Anderson SC Homes for Sale
$239,900
28 Anchor Anderson, SC 29625
- Type:
- Other
- Sq.Ft.:
- n/a
- Status:
- Active
- Beds:
- 2
- Baths:
- 3.00
- MLS#:
- 1513899
- Subdivision:
- Anchor Point
ADDITIONAL INFORMATION
Location! Location! Convenient to I-85, Portman Marina. This 2 bedroom, 2 & 1/2 bath townhome has spectacular views of Lake Hartwell. Extra large Master Bedroom with enclosed area for enjoying your coffee or other beverage and the beautiful lake views all year. Patio on the lower Deck for outside grilling while enjoying the same great view. As you enter the front door you are greeted by an open floor plan and view of the lake. Tile in kitchen and bathrooms. Laminate floor in den. Owner will allow for carpet. The laundry room is on the main level with lots of room for storage. All bedrooms and 2 full baths are located on the second level. The master bedroom has a private bath and enclosed area with an amazing view overlooking the lake. Located just minutes to I-85 at exit 14, Portman Marina, The Galley Waterfront Restaurant, and the highly desired Green Pond Landing and Event Center (a dream for fishing enthusiasts). Only 12 miles to Clemson University, 10 miles to downtown Anderson, and 30 miles to downtown Greenville. Move in immediately. This unit does NOT have a boat slip. Boat slips may be purchased when available for an extra cost. Two designated parking spaces plus additional visitor parking is available. NO SHORT TERM rentals allowed per HOA. Lake Hartwell is one of the largest recreation lakes in the Southeastern United States. The lake comprises 56,000 acres, 962 miles of shoreline, and borders both South Carolina and Georgia. Green Pond Landing and Event Center is the host for many events including the popular Bassmaster Tournaments for both adult and junior anglers from all over the world.
$535,000
1061 Fisher Anderson, SC 29625
- Type:
- Other
- Sq.Ft.:
- n/a
- Status:
- Active
- Beds:
- 5
- Lot size:
- 1 Acres
- Baths:
- 4.00
- MLS#:
- 1509142
- Subdivision:
- Other
ADDITIONAL INFORMATION
Welcome to 1061 Fisher Rd: This home is light and bright with an open concept. At only two years since completion; is perfect for families who love to cook and entertain. The oversized kitchen island seats 10 comfortably and the muted tile backsplash brings an understated elegance. White cabinets with stainless handles and stainless appliances, and the light natural wood luxury plank vinyl flooring warms the rooms. The large pantry with butcher block counter tops is a dream come true. The light brick or tile-faced fireplace with pine accents adds to the natural look and feel of the home. The master bedroom is huge, and so it the master bath, which boasts a separate large white tiled shower, a soaking tub, and double sinks. All bedrooms have neutral carpeting, recessed lighting and a large window with a view of the trees. The bathrooms have stone counter tops, white cabinets, stainless fixtures and hardware, and white tiled floors. There is a large bonus room upstairs Outdoors is an oasis: A large covered deck with outdoor kitchen; sink, cabinets, and plenty of room for grilling and smoking your favorite meats and veggies. The backyard is serene with trees far enough away from the house to let the light in, but dense enough to provide plenty of privacy and the feeling of living in the woods. The large garage is completely sheet-rocked and painted white. The LP hardboard siding is durable and attractive. The outside walls are 2x6 lumber and the HVAC has 4 zones. Underneath the home is a well-lit partially paved area perfect for storage, tools, and yard care items. Check out the aerial view to see how close to Lake Hartwell you’ll be.
$130,000
1007 W End Avenue Anderson, SC 29625
- Type:
- Single Family-Detached
- Sq.Ft.:
- n/a
- Status:
- Active
- Beds:
- 2
- Lot size:
- 0.17 Acres
- Year built:
- 1940
- Baths:
- 1.00
- MLS#:
- 1488618
- Subdivision:
- Other
ADDITIONAL INFORMATION
Newly renovated 2 Bedrooms, 1 Bath home in Anderson. Updates include granite countertops, new flooring, stainless steel appliances, fresh paint and more. Don't miss this one, check it out today!
$130,000
301 F Street Anderson, SC 29625
- Type:
- Single Family-Detached
- Sq.Ft.:
- n/a
- Status:
- Active
- Beds:
- 2
- Lot size:
- 0.23 Acres
- Year built:
- 1952
- Baths:
- 2.00
- MLS#:
- 1486090
- Subdivision:
- Other
ADDITIONAL INFORMATION
Newly renovated 2 Bedrooms, 2 Bath home in Anderson. Updates include granite countertops, new flooring, stainless steel appliances, fresh paint and more. Don't miss this one, check it out today!
$120,000
209 Richey Street Anderson, SC 29625
- Type:
- Single Family-Detached
- Sq.Ft.:
- n/a
- Status:
- Active
- Beds:
- 2
- Lot size:
- 0.08 Acres
- Year built:
- 1930
- Baths:
- 1.00
- MLS#:
- 1486063
- Subdivision:
- Other
ADDITIONAL INFORMATION
Newly renovated 2 Bedrooms, 1 Bath home in Anderson. Updates include granite countertops, new flooring, stainless steel appliances, fresh paint and more. Don't miss this one, check it out today!
$120,000
1005 W End Avenue Anderson, SC 29625
- Type:
- Single Family-Detached
- Sq.Ft.:
- n/a
- Status:
- Active
- Beds:
- 2
- Lot size:
- 0.15 Acres
- Year built:
- 1950
- Baths:
- 1.00
- MLS#:
- 1485916
- Subdivision:
- Other
ADDITIONAL INFORMATION
Newly renovated 2 Bedrooms, 1 Bath home in Anderson. Updates include granite countertops, new flooring, stainless steel appliances, fresh paint and more. Don't miss this one, check it out today!
- Type:
- Single Family-Detached
- Sq.Ft.:
- n/a
- Status:
- Active
- Beds:
- 3
- Lot size:
- 0.28 Acres
- Baths:
- 3.00
- MLS#:
- 1485122
- Subdivision:
- Crayton Place
ADDITIONAL INFORMATION
New Construction in Anderson. No HOA! Special 5.5% rate and $6,000 closing costs with preferred lender. USDA Eligible! .28 Acre Homesites! Can close in 30 days. Community is located off Pearman Dairy Hwy for easy commuting to Anderson's shopping, dining, entertainment and major employers. The Winfield is an open concept plan with 3 bedrooms, 2 1/2 baths. The main floor is thought fully arranged with a spacious kitchen offering views to the dining and living area. *Home and community information including, schools, pricing, included features, terms, and availability, are subject to change prior to sale at anytime without notice. Square footages, room sizes are approximate. Equal opportunity housing builder.*
$139,500
1826 Green Street Anderson, SC 29625
- Type:
- Single Family-Detached
- Sq.Ft.:
- n/a
- Status:
- Active
- Beds:
- 2
- Lot size:
- 0.17 Acres
- Year built:
- 1940
- Baths:
- 1.00
- MLS#:
- 1483509
- Subdivision:
- None
ADDITIONAL INFORMATION
Newly renovated 2 Bedrooms, 1 Bath home in Anderson. Updates include granite countertops, new flooring, stainless steel appliances, fresh paint and more. Don't miss this one, check it out today!
- Type:
- Single Family-Detached
- Sq.Ft.:
- n/a
- Status:
- Active
- Beds:
- 4
- Lot size:
- 0.63 Acres
- Year built:
- 2022
- Baths:
- 4.00
- MLS#:
- 1483210
- Subdivision:
- Other
ADDITIONAL INFORMATION
Remarkable opportunity to move into this stately newly built home in the key location! Just minutes to I-85, walking distance to the Lake Hartwell, and 25 minutes to Greenville - this house offers you everything you might be looking for! Spacious 3836 sf house with 4 bedrooms plus a bonus room upstairs and an office/study on the main floor located on the level 0.63 acre lot in the beautiful gated lakefront community with the best neighbors! The house has an open floor plan and is tastefully designed with the classic and trendy colors and finishing touches! Walk in to a 2-story foyer and fall in love with the airy Keeping room open to a gorgeous kitchen with Quartz countertops and beautiful light fixtures. Check out your Master bedroom on the main floor that offers a spa-like private bath with a separate shower and a soaking tub. Gorgeous neutral colors will make you feel comfortable and cozy. Walk to the upper floor, but don't miss the stunning staircase and solid floors throughout the house! No carpets to worry about! Upper floor offers a Junior Master bedroom and Jack-n-Jill bedrooms that will be stylish and comfortable for your loved ones. But wait, there's also a bonus room upstairs for anything you wish - a game room, a craft room, or a man cave. Three car garage, views of the Lake Hartwell, convenient location near boat lunge - list can go on! Great school district; close to Micheline, Ryobi, Bosch, Artrex and more. Come make this house your favorite place to call home!
$249,900
3 Cringle Lane Anderson, SC 29625
- Type:
- Single Family-Detached
- Sq.Ft.:
- n/a
- Status:
- Active
- Beds:
- 3
- Lot size:
- 0.19 Acres
- Baths:
- 2.00
- MLS#:
- 1482938
- Subdivision:
- Hembree Station
ADDITIONAL INFORMATION
LOCATION, LOCATION, LOCATIONâ¦..ONLY 3 Years old and conveniently located just MINUTES from shopping, dining, major highways, local hospitals, and more. This hidden GEM is located off the beaten path of Anderson, SC in a cul-de-sac of the QUAINT community of Hembree Station. Here you will find ONE-LEVEL living with 3 nice sized bedrooms and 2 full baths, UNDER $250,000, and NO HOA. This newer home features an OPEN FLOORPLAN with 12 ft ceilings along with a kitchen perfect for the CHEF of the home having LOTS of Cabinetry with SOFT CLOSE drawers, UPGRADED GRANITE countertops, and even a PANTRY. ALL APPLIANCES, including the NEWLY UPGRADED Kitchen Aid Dishwasher, Washer and Dryer. You will enjoy LVP flooring throughout the main living areas, LVT in the Laundry ROOM, and NON-SLIP PORCELAIN in both bathrooms. 12 ft tray ceilings make the MASTER BEDROOM a fabulous RETREAT and is large enough for the KING BED you have always wanted. The MASTER BATHROOM has been UPGRADED to include an OVERSIZED ownerâs CLOSET, a ceiling-high porcelain shower with floor accents, granite counters and accent backsplash. Two additional bedrooms exist just off the Guest Bath that provide guests with upgraded granite counters and a tub/shower combo. The owners have made quite a few IMPROVEMENTS with one being ALL NEW Premium Quality Double Hung ANDERSON WINDOWS with screens and large double backyard slider to enjoy looking out over a beautifully manicured lawn. For the GRILLING Chef, a COVERED PATIO is just outside to be enjoyed in the PRIVACY of the NEWLY installed 6 ft VINYL FENCE with a 5 ft wide gate. A NEW 8x10 OUTBUILDING sits off the side of the home to provide you more storage space. There is so much here that you will want to schedule your appointment before this is gone.
- Type:
- Other
- Sq.Ft.:
- n/a
- Status:
- Active
- Beds:
- 6
- Lot size:
- 0.65 Acres
- Year built:
- 2022
- Baths:
- 6.00
- MLS#:
- 1482605
- Subdivision:
- None
ADDITIONAL INFORMATION
Brand new duplex now available! Each unit features 3 bedrooms and 3 full bathrooms. Granite countertops, luxury vinyl flooring, and walk-in closets. Live in one and rent the other! Convenient Lake Hartwell area location near Portman Marina, I-85, and close to Clemson.
$140,000
317 H Street Anderson, SC 29625
- Type:
- Single Family-Detached
- Sq.Ft.:
- n/a
- Status:
- Active
- Beds:
- 3
- Lot size:
- 0.19 Acres
- Baths:
- 1.00
- MLS#:
- 1482229
- Subdivision:
- Other
ADDITIONAL INFORMATION
Newly renovated 3 Bedrooms, 1 Bath home in Anderson. Updates include granite countertops, new flooring, stainless steel appliances, fresh paint and more. Don't miss this one, check it out today!
$140,000
319 H Street Anderson, SC 29625
- Type:
- Single Family-Detached
- Sq.Ft.:
- n/a
- Status:
- Active
- Beds:
- 2
- Lot size:
- 0.18 Acres
- Baths:
- 1.00
- MLS#:
- 1481883
- Subdivision:
- None
ADDITIONAL INFORMATION
Newly renovated 2 Bedrooms, 1 Bath home in Anderson. Updates include granite countertops, new flooring, stainless steel appliances, fresh paint and more. Don't miss this one, check it out today!
$850,000
213 Fields Avenue Anderson, SC 29625
- Type:
- Single Family-Detached
- Sq.Ft.:
- n/a
- Status:
- Active
- Beds:
- 6
- Lot size:
- 1.17 Acres
- Baths:
- 5.00
- MLS#:
- 1481411
- Subdivision:
- Other
ADDITIONAL INFORMATION
A Uniquely built and Rare find on Lake Hartwell. Make those memories with your family on holidays and host extravagant events at the lake with room for everyone. Double lot can be used for parking, a Pole Building and still have room your RV. As you enter the front door you will see a stunning living area with Exotic Asian Walnut flooring, and a 22' floor to ceiling rock fireplace, featuring gas logs, and a TV Niche. Fabulous Kitchen with granite countertops, gas cook top with vent hood, wall oven and microwave, dishwasher and refrigerator. Bar top seating along with a breakfast nook and dining room. Owners suite on the main floor offers private access to an outdoor balcony facing the lake, easily accommodates king sized furniture. Jetted tub, Oversized Walk in shower with dual shower heads, double vanity provide an oasis after a day on the lake! Enormous walk in closet! Laundry room conveniently located for easy access. Large deck that can be easily accessed from the Owners Suite or the living room is Massive and includes a gazebo with a bed swing. ( Notice the TV in the ceiling ! ) Second Level hosts 3 additional bedrooms, a Full bath, Bonus room and sitting area. Top level features another oversized bedroom with it's own private balcony and bathroom. Let's drop all the way down to the bottom level where the fun never stops. Over the top Media room for viewing movies! Living area with another gas log fireplace, kitchenette and walk out patio makes the perfect spot for afternoon cookouts or watching Football games! Private bedroom with full bathroom including a walk in shower. Additional Laundry on this floor. As you ascend from the lake, rinse off in the outdoor shower! This would be an awesome home as a private residence for multiple generations, or an investment property for short term/vacation/air BNB rentals. SO many unique features and endless possibilities, it's a MUST SEE in person!
- Type:
- Single Family-Detached
- Sq.Ft.:
- n/a
- Status:
- Active
- Beds:
- 3
- Lot size:
- 0.5 Acres
- Baths:
- 3.00
- MLS#:
- 1480103
- Subdivision:
- Other
ADDITIONAL INFORMATION
Driving into the charming Royal Oaks Shores neighborhood of beautiful homes, it is no surprise the curb appeal that this home offers tucked under beautiful mature shade trees with large arched windows. As you walk up the front walk you are immediately met with brickwork stairs and an open foyer that overlooks the dining and living room with 9â ceilings and hardwood floors. A coat closet is easily accessible off the front door. Beautiful lighting adorns a newly remodeled kitchen and dining with high end appliances, stunning countertops and ample storage. This beautiful kitchen has plenty of space to cook and entertain with formal dining and a breakfast area all open to one another. Off the breakfast area is a large pantry and 1/2 bath. Moving through the home you step down into an extra-large living area with a grand wood burning fireplace with a granite hearth as your focal point; natural light from the arched windows and doors to the screened porch, and patio deck allow indoor/outdoor living and entertainment to be intertwined with one another. Down the hall you will find (2) large bedrooms with access to the full bath at the end of the hall. The large laundry sits among the bedrooms with great cabinets for storage, a sink and space for all of your laundry needs. The Master bedroom has beautiful double doors, a high vaulted ceiling that gives you a grand entrance feeling into this Master suite. With its own door to the patio deck, a walk-in closet and a newly remodeled bathroom-suite, with double vanity sinks, jacuzzi bathtub, and large shower, this is truly any homeowners dream retreat. The screened porch unfolds into a two tiered deck that leads to stone steps up to the saltwater pool and lounging deck. This tucked away oasis is fenced in for privacy. As you move through the backyard a 1100+sq ft shop lines the right side of the yard that can be accessed from the back yard as well as the driveway. This extra storage and workspace is in addition to the large attached (2) car garage with epoxy floors. As if this home doesn't already have amazing luxuries, it also comes with a boat slip on Lake Hartwell! This home has been beautifully updated to have the newest luxuries while maintaining the original charm this home was built to offer. There is something for everyone in this home!
$140,000
310 B Street Anderson, SC 29625
- Type:
- Single Family-Detached
- Sq.Ft.:
- n/a
- Status:
- Active
- Beds:
- 2
- Lot size:
- 0.17 Acres
- Baths:
- 1.00
- MLS#:
- 1479812
- Subdivision:
- Abney Mills
ADDITIONAL INFORMATION
Newly renovated 2 Bedroom, 1 Bath home in Anderson. Updates include granite countertops, new flooring, stainless steel appliances, fresh paint and more. Don't miss this one, check it out today!
- Type:
- Single Family-Detached
- Sq.Ft.:
- n/a
- Status:
- Active
- Beds:
- 3
- Lot size:
- 0.5 Acres
- Baths:
- 2.00
- MLS#:
- 1479560
- Subdivision:
- None
ADDITIONAL INFORMATION
Welcome to Lakewood Dr. Located in a well established neighborhood surrounded by mature trees and the breeze of the lake Hartwell, this home has fresh painting, new siding, new dishwasher, new fixtures, new floors-subfloor in the kitchen and bathroom, new carpet and new doors. Enjoy your week afternoons sitting in the new front porchâ¦Welcome your family and friends over for the weekend with a fenced in backyard for great privacy and around front a generous size and freshly stained deck. Kitchen is connected with the walk in laundry room that could have potential for a pantry too and the attached garage. Did I mention a boat ramp for Lake Hartwell is literally just around the corner? Come and see all what this beautiful home has to offer for you and your family. Great potential for investment as Airbnb. Receive $1200 credit towards CLOSING COSTS when using our preferred lender. Being sold As-Is
$200,000
205 Westwind Road Anderson, SC 29625
- Type:
- Single Family-Detached
- Sq.Ft.:
- n/a
- Status:
- Active
- Beds:
- 3
- Lot size:
- 0.85 Acres
- Year built:
- 1965
- Baths:
- 2.00
- MLS#:
- 1479475
- Subdivision:
- Other
ADDITIONAL INFORMATION
Newly renovated 3 Bedrooms, 2 Bath home in Anderson. Updates include granite countertops, new flooring, stainless steel appliances, fresh paint and more. Don't miss this one, check it out today!
- Type:
- Single Family-Detached
- Sq.Ft.:
- n/a
- Status:
- Active
- Beds:
- 2
- Lot size:
- 0.23 Acres
- Baths:
- 1.00
- MLS#:
- 1478655
- Subdivision:
- Other
ADDITIONAL INFORMATION
DID YOU KNOW THAT YOU COULD SAVE MONEY BY LIVING IN THIS HOME?? This home's ideal location offers all the benefits of city living, which includes a LOWER home insurance premium and affordable city trash, sewer and water. AND if you make an offer on this home and have an accepted by 8pm EST on Monday, August 22, 2022, the seller will also provide a new stackable washer and dryer (*make/model of seller's choice)! If you've been looking for a home that already has all the updates and bells and whistles, you've found your dream home! NEW HVAC, insulation, windows, hot water heater, plumbing, deck, shower, vanity, light fixtures, flooring, stainless steel appliances - an "old" well built mill home that has been transformed into a charming bungalow! Originally constructed in the 50's, this home features 10' ceilings and large rooms. A mud room was recently added as well as stunning finishes: oversized baseboards, fresh paint throughout and a 8' peninsula addition to the kitchen. You will be in AWE of all this home has to offer! Located just minutes away from Anderson's adorable downtown, you will enjoy access to nearby parks, entertainment, great restaurants and the world class Rec Center. This area already offers newly renovated properties, and there are TWO MORE that will be available in the coming weeks. Come be part of the Tribble Street Revitalization and experience the benefits of "location, location, location!"
- Type:
- Single Family-Detached
- Sq.Ft.:
- n/a
- Status:
- Active
- Beds:
- 4
- Lot size:
- 0.56 Acres
- Year built:
- 1976
- Baths:
- 3.00
- MLS#:
- 1478515
- Subdivision:
- Regency Park
ADDITIONAL INFORMATION
WELCOME HOME to Regency Park! Just reduced in price and conveniently located within minutes of shopping, restaurants, and Lake Hartwell, this 4 bedroom, 3 bath home is unique in that the 4th bedroom is a semi-detached in-law suite, with access from the main home, but a separate exterior entrance for privacy - the perfect space for a parent or adult child living at home. The home features one level living, with 3 bedrooms and 2 full baths in the main house, and 1 bedroom, 1 bath in the suite, which is appointed with a jetted tub, separate shower, and 2 oversized walk-in closets. Ideal for entertaining, the large formal living room opens to the den as well as the dining room, creating a spacious area that can accommodate the largest of family gatherings. Craving a cozier space? Slide the barn door shut and the den becomes an inviting family room complete with fireplace and direct access to the kitchen. All the entertaining space is not on the inside. The large backyard is a great place to play and the back deck is perfect for relaxing in the sun or enjoying a quiet evening. Need a workshop? There is a small garage on the back of the home, as well as 2 detached storage buildings - 16x10 and 12x10 - perfect for all your gardening and hobby needs. All this home needs is a new owner. What are you waiting for?
- Type:
- Single Family-Detached
- Sq.Ft.:
- n/a
- Status:
- Active
- Beds:
- 2
- Lot size:
- 0.29 Acres
- Year built:
- 1989
- Baths:
- 1.00
- MLS#:
- 1478246
- Subdivision:
- Other
ADDITIONAL INFORMATION
Newly renovated 2 Bedrooms, 1 Bath home in Anderson. Updates include granite countertops, new flooring, stainless steel appliances, fresh paint and more. Don't miss this one, check it out today!
$130,000
314 I Street Anderson, SC 29625
- Type:
- Single Family-Detached
- Sq.Ft.:
- n/a
- Status:
- Active
- Beds:
- 2
- Lot size:
- 0.22 Acres
- Baths:
- 1.00
- MLS#:
- 1476888
- Subdivision:
- Abney Mills
ADDITIONAL INFORMATION
Newly renovated 2 Bedroom, 1 Bath home in Anderson. Updates include granite countertops, new flooring, stainless steel appliances, fresh paint and more. Don't miss this one, check it out today!
- Type:
- Single Family-Detached
- Sq.Ft.:
- n/a
- Status:
- Active
- Beds:
- 3
- Lot size:
- 0.33 Acres
- Year built:
- 1950
- Baths:
- 1.00
- MLS#:
- 1476872
- Subdivision:
- None
ADDITIONAL INFORMATION
Newly renovated 3 Bedrooms, 1 Bath home in Anderson. Updates include granite countertops, new flooring, stainless steel appliances, fresh paint and more. Don't miss this one, check it out today!
$140,000
302 B Street Anderson, SC 29625
- Type:
- Single Family-Detached
- Sq.Ft.:
- n/a
- Status:
- Active
- Beds:
- 2
- Lot size:
- 0.2 Acres
- Year built:
- 1930
- Baths:
- 1.00
- MLS#:
- 1476744
- Subdivision:
- Abney Mills
ADDITIONAL INFORMATION
Newly renovated 2 Bedroom, 1 Bath home in Anderson. Updates include granite countertops, new flooring, stainless steel appliances, fresh paint and more. Don't miss this one, check it out today!
- Type:
- Single Family-Detached
- Sq.Ft.:
- n/a
- Status:
- Active
- Beds:
- 3
- Lot size:
- 0.61 Acres
- Year built:
- 2008
- Baths:
- 2.00
- MLS#:
- 1476385
- Subdivision:
- None
ADDITIONAL INFORMATION
313 Bridgeview Drive is a 3 bed/2 bath well maintained home just minutes from popular Lake Hartwell! Sitting on .61 acres, this move in ready home has all the space you need both inside and out! Inside you will find a spacious living area with gas log fireplace and ceiling height ledge for treasures, that leads to the open kitchen and breakfast area. The kitchen features a stainless-steel appliance package the conveys with the home, along with a large peninsula for serving and seating! The breakfast area overlooks the large backyard. Down the hall are two secondary bedrooms that share a hall bath as well as a large master with an attached, well-appointed bath. Rounding out the home is a walk-in laundry room with washer and dryer to convey as well as several storage closets for all the items you need access to but want out of sight! The outdoor living space features a fully fenced backyard-with a privacy fence on either side and a lower fence across the back. The property line does extend a little past the back fence, and because it is wooded there is a good chance you will see some native wildlife! The patio and deck area are large enough for grilling and dining, and the backyard itself offers ample space for a playground, gardens, and more! Located close to Lake Harwell, Clemson University, and more, this home will check all of your boxes! Letâs get you moved in so you can enjoy the rest of the summer!

Information is provided exclusively for consumers' personal, non-commercial use and may not be used for any purpose other than to identify prospective properties consumers may be interested in purchasing. Copyright 2025 Greenville Multiple Listing Service, Inc. All rights reserved.
Anderson Real Estate
The median home value in Anderson, SC is $222,900. This is lower than the county median home value of $246,700. The national median home value is $338,100. The average price of homes sold in Anderson, SC is $222,900. Approximately 43.3% of Anderson homes are owned, compared to 45.7% rented, while 11.01% are vacant. Anderson real estate listings include condos, townhomes, and single family homes for sale. Commercial properties are also available. If you see a property you’re interested in, contact a Anderson real estate agent to arrange a tour today!
Anderson, South Carolina 29625 has a population of 28,796. Anderson 29625 is less family-centric than the surrounding county with 22.54% of the households containing married families with children. The county average for households married with children is 27.23%.
The median household income in Anderson, South Carolina 29625 is $37,439. The median household income for the surrounding county is $56,796 compared to the national median of $69,021. The median age of people living in Anderson 29625 is 34.1 years.
Anderson Weather
The average high temperature in July is 89.6 degrees, with an average low temperature in January of 30.5 degrees. The average rainfall is approximately 47.7 inches per year, with 1.7 inches of snow per year.
