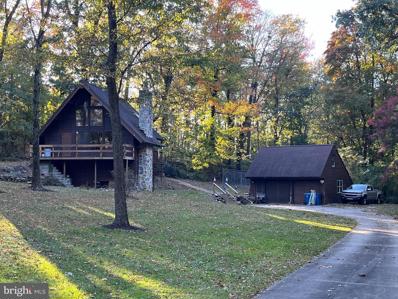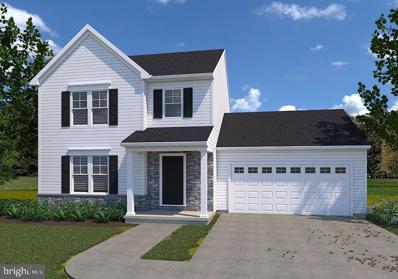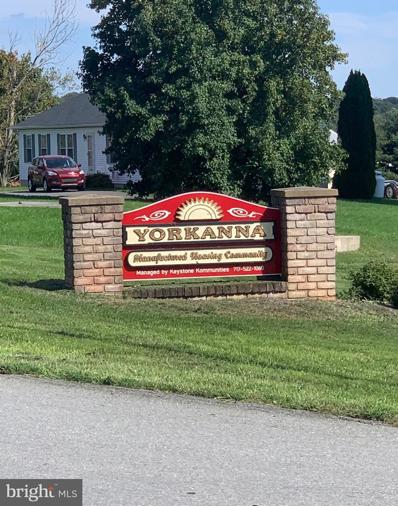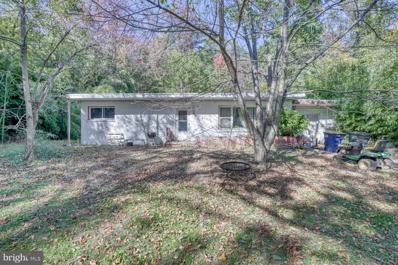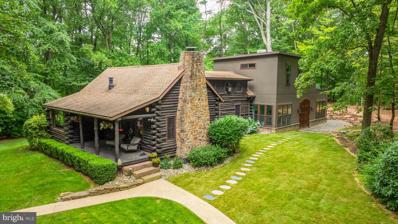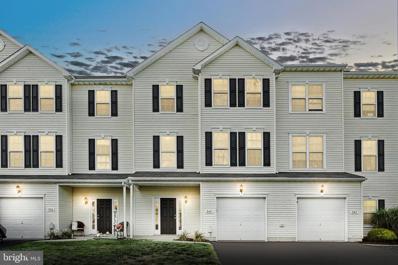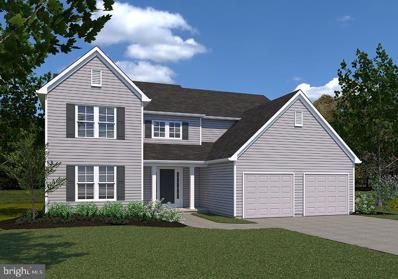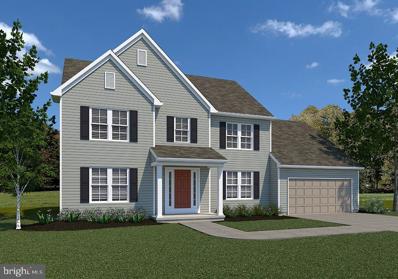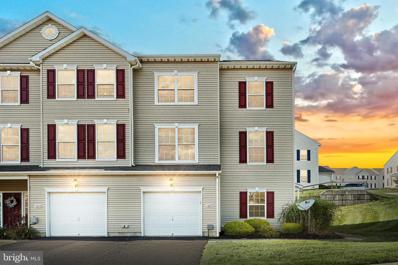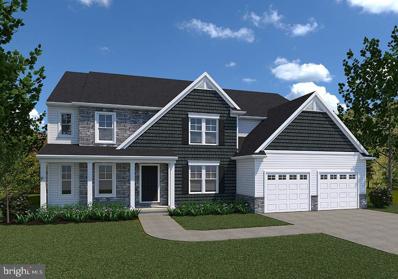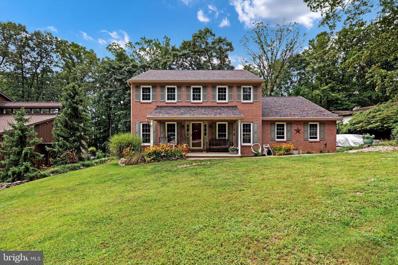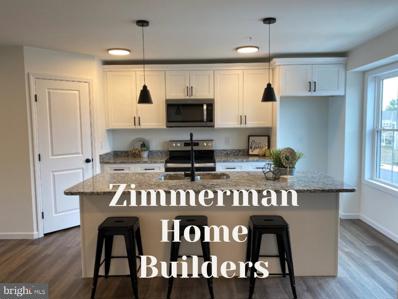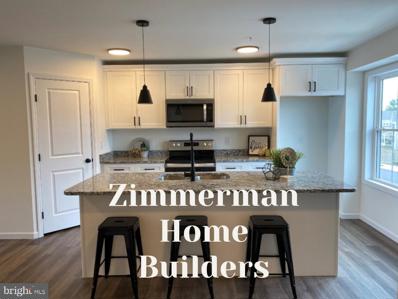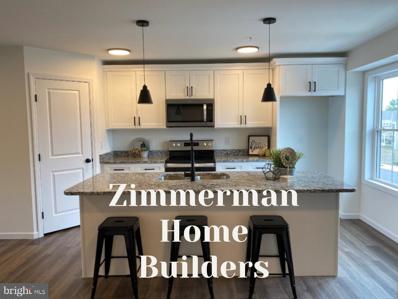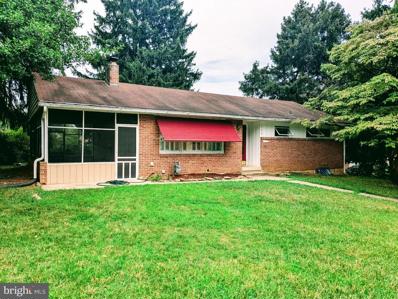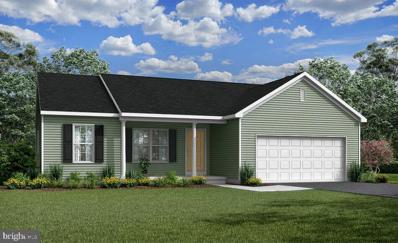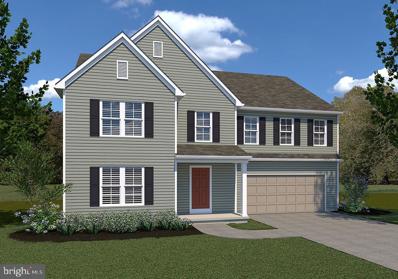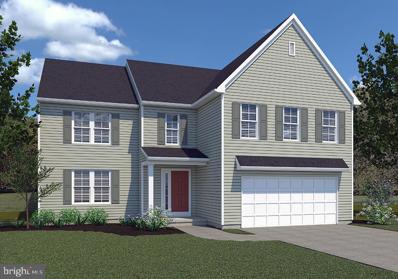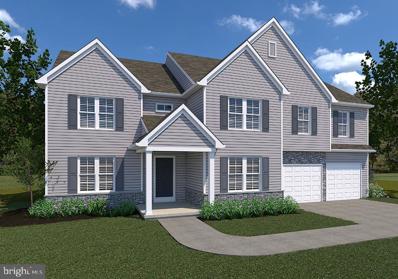York PA Homes for Sale
$369,900
2191 Mount Zion Road York, PA 17406
- Type:
- Single Family
- Sq.Ft.:
- 3,928
- Status:
- Active
- Beds:
- 4
- Lot size:
- 0.6 Acres
- Year built:
- 1956
- Baths:
- 2.00
- MLS#:
- PAYK2072746
- Subdivision:
- Springettsbury Twp
ADDITIONAL INFORMATION
WOW!!! This is a True Diamond in Central York School District!!! 4-6 Bedrooms 2 Full Baths and Situated on a LARGE LOT of a FULL ACRE!!! The Updates that this property boasts are literally something out of a PINTEREST post!!! Inside the home offers so many unique features that will pertain to the entire spectrum of buyers. Every Square inch of this property has gone through a complete transformation during the renovation process! The Main Floor boasts 2 Large Bedrooms and a 3rd Room with its Own access to the Enclosed Front Porch that could be used as Home Office or another bedroom if so desired. The Main Living Area with Wood Burning Fireplace will be the PERFECT place to relax and get Cozy as those chilly winter days approach :) Custom Island Kitchen is Completely Updated allowing the new owner to have the IDEAL place to spend time as they prepare meals for all who enter this AMAZING spread! Upstairs has a 2nd Full Bath and 2 Large Bedrooms but its the refinished Hard Wood Floors that really make this space shine!!! Fully Finished Walk Out Basement with Laundry Room, Attached One Car Garage and Bonus Room that could be used for so many different possibilities cap off this One of a Kind Opportunity! Don't let this one pass you by, schedule your private tour today and see this one for yourself!
$285,000
306 Laurel Drive York, PA 17406
- Type:
- Single Family
- Sq.Ft.:
- 1,466
- Status:
- Active
- Beds:
- 2
- Lot size:
- 2.34 Acres
- Year built:
- 1983
- Baths:
- 2.00
- MLS#:
- PAYK2072432
- Subdivision:
- Laurel Woods
ADDITIONAL INFORMATION
This home is being sold AS-IS to settle estate. Classic A-Frame home on 2.3 acre partially wooded lot in Laurel Estates. Very quick access to Rt 30 Bypass leading to York or Lancaster and next to Sam Lewis State Park. Large porch accesses open living room with stairs to loft area and bedroom. Home features wooden walls and stone fireplace in living room. First floor bedroom opens to two tier wood deck in rear yard. Basement family room with gas fireplace, large closet, full bath and laundry room. Door from this area opens to side yard. Near new propane gas furnace and central air conditioning. Oversize two car garage with second floor for storage-electric to garage and motorcycle lift included. Fenced yard and dog kennel next to garage. Great rustic home in wooded setting. REALTORS PLEASE READ AGENT REMARKS.
- Type:
- Single Family
- Sq.Ft.:
- 1,500
- Status:
- Active
- Beds:
- 3
- Baths:
- 3.00
- MLS#:
- PAYK2072352
- Subdivision:
- Eagles View
ADDITIONAL INFORMATION
THIS HOME IS NOT BUILT...Having trouble finding a home? Why not build a new one! Come see why Eagles View is the perfect place to call home! Eagles View is a wonderful open space community, all lots back to open space giving you room to breathe and the feeling of a larger backyard. The community is located within minutes of I83, Rt30, UPMC, shopping, restaurants, recreation and a multitude of conveniences. Popular Central Schools. Stunning hilltop views, daylight lots and exciting new floorplans are available in the new phase. Nationally recognized EGStoltzfus Homes, with over 50 years building experience, is the exclusive builder. NEW budget friendly floor plan now being offered at our Eagles View Community, Central schools. The Edison floor plan offers you the opportunity to build a home and stay within your budget. The first floor offers an open floor plan with spacious living room that's open to the spacious country kitchen with dining area and the possibility of adding an island. Off the kitchen is a spacious walk-in pantry for storage. The upper-level features 3 Bedrooms, 2 Bathrooms and laundry area. The primary bedroom suite features a walk-in closet and full bath with double sink and walk-in shower. A second full bath on this level features a tub/shower combo. Expand in the lower level and create a family room space for games and entertaining. NO Construction Loans needed! Buyer required to use Builder's Lender and Title to get current builder incentives. Enjoy the freedom to customize and select options: including front elevation changes, cathedral ceilings, fireplaces, granite kitchens, primary suite changes, etc. EGS makes it easy! Other models and options available for building. EGS offers buyers the opportunity to customize without being charged custom building prices. AGENTS Please read Agent Remarks!
$124,900
106 Lisa Circle York, PA 17406
- Type:
- Manufactured Home
- Sq.Ft.:
- 1,904
- Status:
- Active
- Beds:
- 3
- Year built:
- 2007
- Baths:
- 2.00
- MLS#:
- PAYK2072262
- Subdivision:
- Yorkana Mhp
ADDITIONAL INFORMATION
Welcome to Yorkhanna mobile home park a beautiful 55+ community! This 3 bedroom 2 bath home has approximately 1900 square feet of living space making the home feel very open and spacious. There is a formal dining room and an extra large living room. There is a separate laundry room that leads to an outside entrance. There was a recent fresh coat of paint, new carpet as well as a new skylight and roof (2022), new hot water heater and flooring. All appliances are included as well as the shed. Current lot rent is $500 a month and includes sewer and trash. All applicants must be park approved and adhere to the pet and park policy and guidelines. Make sure you add this home to your list. It certainly will not disappoint!! The water is about $80 quarterly and Met-ed is approx $175 monthly.
$399,000
2299 N Point Drive York, PA 17406
- Type:
- Single Family
- Sq.Ft.:
- 2,156
- Status:
- Active
- Beds:
- 4
- Lot size:
- 0.46 Acres
- Year built:
- 1990
- Baths:
- 3.00
- MLS#:
- PAYK2071982
- Subdivision:
- North Pointe
ADDITIONAL INFORMATION
Wow! You wonât want to miss this spacious colonial home in Central Schools! This home offers 4 bedrooms and 2.5 baths. The main floor has a very large kitchen with an open concept to the living area and is completed with a peninsula, a desk, and a breakfast nook. The oak cabinets, appliances, and countertops are in great condition. The main floor also offers a formal dining room, formal family room, half bath, and a laundry/mud room. Right off of the mudroom is access to an oversized two car garage and a door to the large deck. The partially finished basement is the perfect spot to make it your own with a fireplace, windows and a door to access the quiet backyard. Turn the basement into another living space, an extra bedroom, or a game room; the possibilities are endless. Convenient to Route 30 and I-83 for all of your shopping, restaurants and entertainment needs. Call for your private showing today!
$219,000
3693 Ridgewood Road York, PA 17406
- Type:
- Single Family
- Sq.Ft.:
- 1,430
- Status:
- Active
- Beds:
- 2
- Lot size:
- 0.9 Acres
- Year built:
- 1955
- Baths:
- 1.00
- MLS#:
- PAYK2071738
- Subdivision:
- None Available
ADDITIONAL INFORMATION
Charming Home with Great Potential Near Rocky Ridge Park! A delightful single family home nestled in a desirable neighborhood of York, PA, surrounded by beautiful properties. This inviting residence features 2 bedrooms and 1.5 baths, offering a spacious 1,430 sq ft of finished living space. Built in 1955, the home is in good interior condition, and a few exterior updates will help unlock its full charm. One of the standout features of this property is the large lot, providing nearly an acre of landâperfect for outdoor activities, gardening, or future expansion. Enjoy the convenience of being just moments away from Rocky Ridge Park, where you can explore nature trails, picnic areas, and a variety of recreational opportunities. Whether youâre an investor seeking a project or a homeowner eager to create your dream space, this property offers the perfect blend of potential and location. Donât miss out on this fantastic opportunity to make this house your new home! Call today to schedule a showing! PLUS - Offering a two year home warranty! Donât miss your chance - make an offer today!
- Type:
- Single Family
- Sq.Ft.:
- 4,153
- Status:
- Active
- Beds:
- 5
- Lot size:
- 22.92 Acres
- Year built:
- 1977
- Baths:
- 3.00
- MLS#:
- PAYK2070904
- Subdivision:
- None Available
ADDITIONAL INFORMATION
Nestled amidst a serene landscape, discover this meticulously renovated log cabin sitting on 23 acres, perfect for nature enthusiasts craving privacy. Upon arrival, you're greeted by the picturesque sight of woodland surroundings, the soothing melodies of chirping birds, and the rustic charm of a genuine log cabin, inviting you to immerse yourself in nature and wildlife sightings including deer, turkeys, and more. Accessible via your own private gate equipped with a video monitoring security system, the home boasts a new addition featuring a magnificent great room with soaring two-story ceilings and a luxurious primary suite with views of nature at every angle. Highlighting the great room are beautiful custom-made old growth cypress ten-foot arched castle doors that are six inches thick and adorned with medieval style hardware. The primary suite includes 10-foot windows, a walk-in closet with custom-built cabinetry, and a lavish bathroom featuring a double custom-built contemporary designed sink, and a pebble stone walk-in shower with a rain shower head. Extra touches to the new addition also include radiant heated floors on the main level plus a custom wooden floating staircase with a light view rail and extra deep treads. This remarkable property offers a total of five bedrooms and three full baths, complemented by a private spacious spa conveniently located just off the back deck. Inside, the original home showcases custom-built kitchen cabinetry with high-end appliances, Dekton porcelain countertops, black walnut live edge center island, custom built buffet with live edge walnut, expansive windows framing breathtaking views, and beautiful hardwood floors throughout many areas. The family room features an upper loft area, vaulted two-story ceilings, and a cozy wood-burning fireplace, perfect for chilly evenings. The main level accommodates two bedrooms, one currently used as an office, one full bathroom, a laundry room complete with upper and lower cabinets, and a spacious great room. Upstairs, the original house offers two bedrooms and a full bathroom. Outside amenities include a creatively designed firepit crafted from poured concrete resembling a tree trunk, a chicken coop with an automatic door, and a Generac generator for backup power. An oversized, climate controlled two car garage provides walk up attic storage. For added convenience, there's a dedicated fiber optic line for business internet ensuring uninterrupted connectivity. This property epitomizes the perfect blend of modern comfort and rustic beauty, offering a unique opportunity to embrace nature and enjoy a tranquil lifestyle. Call and schedule your private showing today.
- Type:
- Single Family
- Sq.Ft.:
- 1,620
- Status:
- Active
- Beds:
- 3
- Lot size:
- 0.26 Acres
- Year built:
- 1960
- Baths:
- 2.00
- MLS#:
- PAYK2070830
- Subdivision:
- Clearsprings
ADDITIONAL INFORMATION
Here's your opportunity to own a detached home in Central York Schools. Ranch style home offering the ease of 1 floor living. However, you'll also enjoy the ample finished basement space. The basement also is where you'll find the 2nd bathroom. Off the back of the home, you'll find a large, spacious enclosed porch great for family get togethers. The backyard currently has a small basketball court where youth can spend hours crafting their skills. Or clear this and enjoy a spacious, level and fenced in backyard.
- Type:
- Single Family
- Sq.Ft.:
- 1,752
- Status:
- Active
- Beds:
- 3
- Year built:
- 2014
- Baths:
- 3.00
- MLS#:
- PAYK2070600
- Subdivision:
- Woodcrest Hills
ADDITIONAL INFORMATION
Welcome home to 545 Marion, located in the community of Woodcrest Hills. This 3-bedroom, 2.5-bathroom, 3-story townhome boasts 1752 sqft. Upon entrance, you are greeted by the grand foyer, a laundry room, access to the garage, and an unfinished bonus room just waiting for you to make it your own. The main floor features a living room, dining room, kitchen, half bathroom, and sliding doors that provide access to the deck. Upstairs, you will find the primary bedroom with an ensuite bathroom and two walk-in closets. Two additional bedrooms and a full bathroom complete the third floor. The attached 1 car garage allows for off-street parking and additional storage. Situated close to local shoppes and restaurants, convenience is at your doorstep. Imagine strolling to your favorite eateries or exploring the nearby boutiques-all within short driving distance. The community vibe, combined with easy access to amenities, makes this condo an ideal choice for those who value both comfort and connectivity. Schedule your private tour today!
- Type:
- Single Family
- Sq.Ft.:
- 3,140
- Status:
- Active
- Beds:
- 4
- Baths:
- 4.00
- MLS#:
- PAYK2070440
- Subdivision:
- Eagles View
ADDITIONAL INFORMATION
THIS HOME IS NOT BUILT... Having trouble finding a home, why not build a new one! Come see why Eagles View is the perfect place to call home! Eagles View is a wonderful open space community.....all lots back to open space giving you room to breathe and the feeling of a larger backyard. This is a brand-new floor plan available by EGStoltzfus Homes LLC in the Eagles View community, Central Schools. EGS offers a wide array of beautiful 1-story, 2-story and 1st floor primary suite floorplans....just waiting for you to add your special touches! Check out EGS's extensive list of STANDARD features and options available, to customize your new home. With over 3100 square feet of luxury living, the Fallston model offers a spacious first-floor owner's suite, spacious 2-story family room that is open to the spacious eat-in kitchen with island and walk-in pantry, plus a bright breakfast area. Enjoy a mud room and powder room being off the garage for convenience. The upper level will give you 3 additional bedrooms, a loft and two full baths, plus a beautiful central staircase overlooking the 2-story family room. Optional fireplace locations in the family room and optional bedroom or office space on the 2nd floor. The community is located within minutes of I83, Rt30, UPMC, shopping, restaurants, recreation, and a multitude of conveniences. All homes feature a full lower level, with Superior Walls, - the perfect place for future expansion or just use it for storage! EGS allows you the freedom to customize and select options: including front elevation changes, cathedral/tray/vaulted ceilings, fireplaces, granite kitchens, upgraded baths, patios, decks, bump-outs and so much more.....they really do make it easy! PLUS there are NO construction loans! Other models and options available for building. AGENTS - Please read Agent Remarks!
- Type:
- Single Family
- Sq.Ft.:
- 2,626
- Status:
- Active
- Beds:
- 4
- Baths:
- 3.00
- MLS#:
- PAYK2070274
- Subdivision:
- Eagles View
ADDITIONAL INFORMATION
THIS HOME IS NOT BUILT... Having trouble finding a home, why not build a new one! Come see why Eagles View is the perfect place to call home! Eagles View is a wonderful open space community.....all lots back to open space giving you room to breathe and the feeling of a larger backyard. This is a brand-new floor plan available by EGStoltzfus Homes LLC, in the Eagles View community, Central Schools. EGS offers a wide array of beautiful 1-story, 2-story and 1st floor primary suite floorplans....just waiting for you to add your special touches! Check out EGS's extensive list of STANDARD features and options available, to customize your new home. With over 2600 square feet of luxury living, the Breckenridge model offers a traditional floor plan with a den/library off the foyer, spacious family room that is open to the spacious eat-in kitchen, plus a formal dining room for overflow seating and entertaining. This floor plan offers a mud room and half bath off the garage entrance for convenience. The upper level will give you 4 spacious bedrooms, all with walk-in closets, and a laundry room for convenience. The primary bedroom suite offers a spacious walk-in closet (which could be expanded for a sitting area), and an attached bathroom with double bowl sink and walk-in shower. The community is located within minutes of I83, Rt30, UPMC, shopping, restaurants, recreation, and a multitude of conveniences. All homes feature a full lower level, with Superior Walls, - the perfect place for future expansion or just use it for storage! EGS allows you the freedom to customize and select options: including front elevation changes, cathedral/tray/vaulted ceilings, fireplaces, granite kitchens, upgraded baths, patios, decks, bump-outs and so much more.....they really do make it easy! PLUS there are NO construction loans! Other models and options available for building. AGENTS - Please read Agent Remarks!
- Type:
- Townhouse
- Sq.Ft.:
- 1,652
- Status:
- Active
- Beds:
- 3
- Year built:
- 2012
- Baths:
- 3.00
- MLS#:
- PAYK2069032
- Subdivision:
- Woodcrest Hills
ADDITIONAL INFORMATION
Welcome home to 2227 Live Oak Lane, located in the community of Woodcrest Hills. This 3-bedroom, 2.5-bathroom, 3-story end unit townhome boasts lots of space and natural light. Upon entrance, you are greeted by the grand foyer, a laundry room, access to the garage, and an unfinished bonus room just waiting for you to make it your own. The main floor features a living room, dining room, kitchen, half bathroom, and sliding doors that provide access to the deck. Upstairs, you will find the primary bedroom with an ensuite bathroom and two walk-in closets. Two additional bedrooms and a full bathroom complete the third floor. The attached 1 car garage allows for off-street parking and additional storage. Situated close to local shoppes and restaurants, convenience is at your doorstep. Imagine strolling to your favorite eateries or exploring the nearby boutiques-all within short driving distance. The community vibe, combined with easy access to amenities, makes this condo an ideal choice for those who value both comfort and connectivity. Schedule your private tour today!
$619,900
613 Rishel Drive York, PA 17406
- Type:
- Single Family
- Sq.Ft.:
- 2,398
- Status:
- Active
- Beds:
- 3
- Lot size:
- 0.29 Acres
- Year built:
- 2021
- Baths:
- 2.00
- MLS#:
- PAYK2068294
- Subdivision:
- Manchester Twp
ADDITIONAL INFORMATION
Discover your dream home in this beautifully maintained 3-bedroom, 2-bath gem! Parking and storage are easy with a spacious driveway and a 2-car garage with epoxy floor, The professionally landscaped front yard welcomes you inside, where you'll find elegant wood floors throughout. The inviting dining area is perfect for family meals and gatherings. The kitchen boasts GE high end appliances with granite countertops and a versatile island ideal for gathering, seamlessly connecting to the cozy living room equipped with a ceiling fan for your comfort. No upgrades were missed in this home. The generously sized laundry room and large bedrooms add to the home's appeal. The expansive primary bedroom features a ceiling fan, space for a sitting area, a walk-in closet, and a full-sized bathroom. Plus, two additional large bedrooms offer flexibility for your lifestyle needs. Don't forget the unfinished walkout basementâan open canvas ready for your personal touch and future dreams. Enjoy evenings on the brand new deck, overlooking the large backyard that's perfect for entertaining or relaxing, while soaking in the stunning mountain views. Welcome Home. Don't miss outâschedule your tour today and make it yours!
$128,000
198 Brooklyn Drive York, PA 17406
- Type:
- Manufactured Home
- Sq.Ft.:
- 1,728
- Status:
- Active
- Beds:
- 3
- Year built:
- 2000
- Baths:
- 2.00
- MLS#:
- PAYK2067936
- Subdivision:
- Hellam
ADDITIONAL INFORMATION
198 Brooklyn Drive is situated in the heart of Hellam Township, offering a spacious living area of over 1700 sq ft with 3 bedrooms and 2 full baths for your comfort. Nestled in a serene location, it provides a countryside lifestyle while being just minutes away from parks, shopping centers, the Hollywood Casino, and top local eateries. This fully renovated home features new flooring, kitchen cabinets, fresh paint, and central air system, awaiting its new owners just in time for the holidays
- Type:
- Single Family
- Sq.Ft.:
- 4,120
- Status:
- Active
- Beds:
- 4
- Baths:
- 5.00
- MLS#:
- PAYK2068288
- Subdivision:
- Eagles View
ADDITIONAL INFORMATION
TO BE BUILT HOME! NEW FLOOR PLAN is perfect for the multi-generational family! Here is our NEWEST floor plan, and one of the LARGEST in the community! This is the 4 bedroom, 4.5 bath Lawrenceville Model, offering a flexible floor plan with option to change this to a 5 bedroom, 5.5 bath! This home showcases over 4100 sq ft of elegant living space! Complete with a first-floor office, 2-story family room, kitchen with island, walk-in pantry and breakfast area, spacious mudroom off the garage, dual staircase, spacious bedrooms - all with their own private bath, a full lower level and 2 car garage. Enjoy the freedom to customize and select options: including front elevation changes, cathedral ceilings, fireplaces, granite kitchens, primary suite changes, etc. EGS makes it easy! Plus there are NO construction loans! Other models and options available for building. EGS offers buyers the opportunity to customize without being charged custom building prices. Come see why Eagles View is the perfect place to call home! Now building in Phase IV. Eagles View is a wonderful open space community, all lots back to open space giving you room to breathe and the feeling of a larger backyard. The community is located within minutes of I83, Rt30, UPMC, shopping, restaurants, recreation and a multitude of conveniences. Popular Central Schools. Stunning hilltop views, daylight lots and exciting new floorplans are available in the new phase. Nationally recognized EGStoltzfus Homes, with over 50 years building experience, is the exclusive builder. They offer a wide array of beautiful 1-story, 2-story and 1st floor primary suite floorplans....just waiting for you to add your special touches! Check out EGS's extensive list of STANDARD features and options available, to customize your new home. AGENTS Please read Agent Remarks!
$479,900
1850 Deamerlyn Drive York, PA 17406
- Type:
- Single Family
- Sq.Ft.:
- 2,788
- Status:
- Active
- Beds:
- 5
- Lot size:
- 0.54 Acres
- Year built:
- 1988
- Baths:
- 4.00
- MLS#:
- PAYK2067394
- Subdivision:
- Springettsbury Twp
ADDITIONAL INFORMATION
Welcome to your dream home nestled in the highly sought-after Central York School District, just minutes from Springettsbury township park and shopping/restaurants. This spacious and beautifully designed detached home features 5 bedrooms and 3.5 baths, making it the perfect retreat for families of any size. The highlight of this home is the recently added luxurious primary bedroom located on the main floor, providing convenient single-level living. The second primary bedroom upstairs offers ample space and privacy for guests or family, ensuring everyone has their own sanctuary. Step outside to enjoy the large deck, ideal for entertaining or relaxing, all while being surrounded by the tranquility of mature trees that create a serene backdrop in your backyard. With a 3-car garage, you'll have plenty of space for vehicles, storage, or a workshop. Everything in this home has been well maintained and taken care of including a brand new roof and all bathrooms updated in 2023! The combination of functional space, modern amenities, and serenity makes this home a rare find in the Central York area.
- Type:
- Single Family
- Sq.Ft.:
- 1,790
- Status:
- Active
- Beds:
- 3
- Lot size:
- 0.07 Acres
- Year built:
- 2024
- Baths:
- 3.00
- MLS#:
- PAYK2065912
- Subdivision:
- Stonegate Commons
ADDITIONAL INFORMATION
**See Virtual Tour of Furnished Model Home for Display** This 1790 sf. three-story interior townhouse, with 3 bed/2.5 bath, patio, 10x10 deck with composite decking and vinyl railing, daylight unfinished basement and attached garage, is located in the lovely residential neighborhood of Stonegate Commons, located in York County. Enter home on Main floor through Garage or front door, to a 8' X 14' finished area. Upstairs, the first floor open plan boasts a spacious living room with access to the 10 X 10 deck for relaxing or dining, a dining area, and a kitchen with large pantry, granite counter-tops and breakfast bar; complete with luxury vinyl plank flooring throughout the entire first floor. The second floor features a primary suite, bath with double bowl vanity and walk-in closet; all a private distance from two more bedrooms that share a hall bath. Unfinshed Basement is daylight walk-in, great for storage or future completion. Expected Construction Completion Date: 12/20/2024
- Type:
- Single Family
- Sq.Ft.:
- 1,790
- Status:
- Active
- Beds:
- 3
- Lot size:
- 0.07 Acres
- Year built:
- 2024
- Baths:
- 3.00
- MLS#:
- PAYK2065910
- Subdivision:
- Stonegate Commons
ADDITIONAL INFORMATION
**See Virtual Tour of Furnished Model Home for Display** This 1790 sf. three-story interior townhouse, with 3 bed/2.5 bath, patio, 10x10 deck with composite decking and vinyl railing, daylight unfinished basement and attached garage, is located in the lovely residential neighborhood of Stonegate Commons, located in York County. Enter home on Main floor through Garage or front door, to a 8' X 14' finished area. Upstairs, the first floor open plan boasts a spacious living room with access to the 10 X 10 deck for relaxing or dining, a dining area, and a kitchen with large pantry, granite counter-tops and breakfast bar; complete with luxury vinyl plank flooring throughout the entire first floor. The second floor features a primary suite, bath with double bowl vanity and walk-in closet; all a private distance from two more bedrooms that share a hall bath. Unfinshed Basement is daylight walk-in, great for storage or future completion. Expected Construction Completion Date: 12/20/2024
- Type:
- Townhouse
- Sq.Ft.:
- 1,582
- Status:
- Active
- Beds:
- 3
- Lot size:
- 0.17 Acres
- Year built:
- 2024
- Baths:
- 3.00
- MLS#:
- PAYK2065908
- Subdivision:
- Stonegate Commons
ADDITIONAL INFORMATION
**See Virtual Tour of Furnished Model Home for Display** This 1582 sf. three-story corner townhouse, with 3 bed/2.5 bath, patio, 10x10 deck with composite decking and vinyl railing, daylight unfinished basement and attached garage, is located in the lovely residential neighborhood of Stonegate Commons, located in York County. Enter home on Main floor through Garage or front door, to a 8' X 14' finished area. Upstairs, the first floor open plan boasts a spacious living room with access to the 10 X 10 deck for relaxing or dining, a dining area, and a kitchen with large pantry, granite counter-tops and breakfast bar; complete with luxury vinyl plank flooring throughout the entire first floor. The second floor features a primary suite, bath with double bowl vanity and walk-in closet; all a private distance from two more bedrooms that share a hall bath. Unfinshed Basement is daylight walk-in, great for storage or future completion. Expected Construction Completion Date is December 20, 2024.
- Type:
- Single Family
- Sq.Ft.:
- 1,040
- Status:
- Active
- Beds:
- 2
- Lot size:
- 0.26 Acres
- Year built:
- 1960
- Baths:
- 1.00
- MLS#:
- PAYK2065442
- Subdivision:
- Springettsbury Twp
ADDITIONAL INFORMATION
Location, Location, Location! Welcome home to 1748 San Gabriel Drive in York! This 2-bedroom home features hardwood floors, and plenty of charm! The basement is waiting for your ideas! Spend your evenings in the screened in porch enjoying the shade of the trees! Convenient access to downtown York, all the shopping along Route 30 and only a few minutes from 83.
- Type:
- Single Family
- Sq.Ft.:
- 1,305
- Status:
- Active
- Beds:
- 3
- Baths:
- 2.00
- MLS#:
- PAYK2064680
- Subdivision:
- Eagles View
ADDITIONAL INFORMATION
THIS HOME IS NOT BUILT... Now available in the Eagles View development is this Campbell Model with 1300+ square feet of elegant living space. Features open floor plan with spacious great room that is open to the kitchen/dining area. Off the great room is a hall leading to the laundry room and owner's suite. This room features a walk-in closet and private bath with walk-in shower! Two other bedrooms and a full bath are located on the other end of the house. Many options available!! Come see why Eagles View is the perfect place to call home! Wonderful open space community.....all lots back to open space giving you room to breathe and the feeling of a larger backyard. The community is located within minutes of shopping, restaurants, recreation, and a multitude of conveniences. Nice views, daylight lots and exciting new floorplans are available. Nationally recognized EGStoltzfus Homes (EGS), with over 50 years building experience, is the exclusive builder. They offer a wide array of beautiful 1-story, 2-story and 1st floor primary suite floorplans....just waiting for you to add your special touches! Check out EGS's extensive list of STANDARD features and options available, to customize your new home. garage, in addition to a host of other wonderful standard features. Each home offers a full lower level, with Superior Walls - the perfect place for future expansion or just use it for storage! EGS allows you the freedom to customize and select options: including front elevation changes, cathedral/tray/vaulted ceilings, fireplaces, granite kitchens, upgraded baths, patios, decks, bump-outs and so much more.....they really do make it easy! PLUS there are NO construction loans! Other models and options available for building. AGENTS - Please read Agent Remarks!
$624,725
448 Springhouse Lane York, PA 17406
- Type:
- Single Family
- Sq.Ft.:
- 2,022
- Status:
- Active
- Beds:
- 3
- Lot size:
- 0.29 Acres
- Year built:
- 2024
- Baths:
- 2.00
- MLS#:
- PAYK2062202
- Subdivision:
- Eagles View
ADDITIONAL INFORMATION
Having trouble finding a home, why not build a NEW one! The best place to start is HERE at Eagles View, a beautiful Open Space Community in Central Schools. Experience firsthand our BRAND NEW Sales Center at Eagles View. This 3BR, 2BA Summergrove Model is not for sale, but buyers can explore quality craftsmanship by nationally recognized EGStoltzfus Homes, the exclusive builder in Eagles View. Bigger than it appears, showcasing over 2000 sq ft of elegant living space. It truly is 1-floor living at its finest! Fall in love with an open and flowing floor plan featuring a beautiful cathedral ceiling in the kitchen and family room with gas fireplace. A breakfast area is located off the kitchen and features a coffee bar and access to the 10x14 Trex deck with steps to the yard. Enjoy the culinary kitchen featuring wall oven and microwave, gas stove with hood vented to the exterior, stainless steel appliances, an expanded center island, walk-in pantry, stunning cabinetry and quartz countertops. The spacious primary bedroom suite is located off the kitchen. It features a walk-in closet, luxury full bath with 7â walk-in ceramic tiled shower with dual shower heads, and pocket doors to an adjoining bonus room you can use for office space, exercise room, or meditation room. A spacious laundry room and mud area are found between the garage and kitchen. Two additional bedrooms and a full bath are located in the front of the home. Ample storage space on the main floor was planned when built. If you think you need additional living space, be sure to check out the walk-out lower level found in this home. It showcases Superior Walls, a window and sliding door leading to the backyard. EGStotlzfus Homes is now building in Phase IV, of Eagles View. Lots throughout the community back to open space giving you room to breathe and the feeling of a larger backyard. The community is convenient to both I83 and Rt30 making it perfect for commuters. Practically everything you could want, or need is minutes away! Other models are available for building. EGS offers a wide array of beautiful 1-story, 2-story and 1st floor primary suite floor plans just waiting for you to add your special touch! Discover superb customer service and the freedom to customize and select options: including front elevation changes, cathedral/tray/vaulted ceilings, fireplaces, quartz/granite kitchens, upgraded baths, patios, decks, bump-outs and so much more.....something other builders do not offer. They really do make it easy! PLUS there are NO construction loans! AGENTS - Please read Agent Remarks for additional information including current builder incentives being offered.
- Type:
- Single Family
- Sq.Ft.:
- 3,627
- Status:
- Active
- Beds:
- 5
- Baths:
- 5.00
- MLS#:
- PAYK2061966
- Subdivision:
- Eagles View
ADDITIONAL INFORMATION
BRAND NEW FLOOR PLAN now available in Phase IV at Eagles View, Central Schools. Having trouble finding a home, why not build a new one! Come see why Eagles View is the perfect place to call home. Eagles View is a wonderful open space community, all lots back to open space giving you room to breathe and the feeling of a larger backyard. The community is located within minutes of I83, Rt30, UPMC, shopping, restaurants, recreation and a multitude of conveniences. Stunning hilltop views, daylight lots and exciting new floorplans are available in the new phase. Nationally recognized EGStoltzfus Homes, with over 50 years building experience, is the exclusive builder. They offer a wide array of beautiful 1-story, 2-story and 1st floor primary suite floorplans....just waiting for you to add your special touches! Check out EGS's extensive list of STANDARD features and options available, to customize your new home. The Huntington model is our new 3600+ SF home featuring 4-6 bedrooms, 3.5 to 4.5 baths and a flexible floor plan with a first-floor guest suite, an expansive primary suite on the upper floor, privacy stairs opening toward the back of the home, a media room on the upper floor which could be your 5th bedroom. a full lower level and 2-car garage, in addition to a host of other wonderful standard features. Enjoy the freedom to customize and select options: including front elevation changes, cathedral ceilings, fireplaces, granite kitchens, primary suite changes, etc. EGS makes it easy! Plus, there are NO construction loans! Other models and options available for building. EGS offers buyers the opportunity to customize without being charged custom building prices. AGENTS Please read Agent Remarks!
- Type:
- Single Family
- Sq.Ft.:
- 3,166
- Status:
- Active
- Beds:
- 5
- Lot size:
- 0.3 Acres
- Baths:
- 4.00
- MLS#:
- PAYK2061402
- Subdivision:
- Eagles View
ADDITIONAL INFORMATION
Brand new floor plan now being offered in the Eagles View community. THIS HOME IS NOT BUILT... Having trouble finding a home, why not build a new one! Come see why Eagles View is the perfect place to call home! Now building in Phase IV. Eagles View is a wonderful open space community.....all lots back to open space giving you room to breathe and the feeling of a larger backyard. This is a brand-new floor plan available by EGStoltzfus Homes LLC in the Eagles View community, Central Schools. EGS offers a wide array of beautiful 1-story, 2-story and 1st floor primary suite floorplans....just waiting for you to add your special touches! Check out EGS's extensive list of STANDARD features and options available, to customize your new home. This is the Chelsea floor plan featuring 4-6 bedrooms, 2.5-4.5 bathrooms, and over 3100 SF of living space! This floor plan offers big square footage with a small footprint, flexible layout with office or guest bedroom suite on 1st floor, media room or 5th bedroom suite on the 2nd floor, and an expansive owner's suite with a spacious walk-in closet. Optional 2-story family room is possible and still offers a 4- or 5-bedroom floor plan. The second-floor laundry room is ideal for this layout as well as a family entry off the garage with optional coat closet. All bedrooms feature walk-in closets so there's no fighting amongst siblings. Enjoy entertaining in the spacious kitchen with dining area that is open to the family room. Many options to choose from including kitchen layouts, gas fireplace, tray ceilings, LVP flooring, luxury bathrooms and much more. There's plenty of room to expand in the lower level with superior walls and a scape well window. The community is located within minutes of I83, Rt30, UPMC, shopping, restaurants, recreation, and a multitude of conveniences. Agents: Please read agent remarks.
- Type:
- Single Family
- Sq.Ft.:
- 4,346
- Status:
- Active
- Beds:
- 5
- Baths:
- 6.00
- MLS#:
- PAYK2057420
- Subdivision:
- Eagles View
ADDITIONAL INFORMATION
NEW FLOOR PLAN now available in the Eagles View Development. Come see why Eagles View is the perfect place to call home! Now building in Phase IV. Eagles View is a wonderful open space community.....all lots back to open space giving you room to breathe and the feeling of a larger backyard. This is a brand-new floor plan available by EGStoltzfus Homes LLC in the Eagles View community, Central Schools. EGS offers a wide array of beautiful 1-story, 2-story and 1st floor primary suite floorplans....just waiting for you to add your special touches! Check out EGS's extensive list of STANDARD features and options available, to customize your new home. This is the new Montgomery floor plan featuring over 4300 SF of wonderful living space. With 5 spacious bedrooms and 5.5 baths, this floor plan is our largest! Each bedroom features a walk-in closet and full bath. There's potential for another bedroom by enclosing the loft area. The first floor features a large kitchen for entertaining which is open to the family room and breakfast area. Off the 2-story foyer is a formal dining room with butler's pantry, which leads to the kitchen with island and plenty of cabinets and counter space. There is an office off the foyer as well, plus a bonus room off the breakfast area. Very flexible floor plan! The upper-level features an open loft area, laundry room and all the bedrooms, including the spacious primary bedroom suite with attached bathroom and very spacious walk-in closet. The community is located within minutes of I83, Rt30, UPMC, shopping, restaurants, recreation, and a multitude of conveniences. All homes feature a full lower level, with Superior Walls, - the perfect place for future expansion or just use it for storage! EGS allows you the freedom to customize and select options: including front elevation changes, cathedral/tray/vaulted ceilings, fireplaces, granite kitchens, upgraded baths, patios, decks, bump-outs and so much more.....they really do make it easy! PLUS there are NO construction loans! Other models and options available for building. AGENTS - Please read Agent Remarks!
© BRIGHT, All Rights Reserved - The data relating to real estate for sale on this website appears in part through the BRIGHT Internet Data Exchange program, a voluntary cooperative exchange of property listing data between licensed real estate brokerage firms in which Xome Inc. participates, and is provided by BRIGHT through a licensing agreement. Some real estate firms do not participate in IDX and their listings do not appear on this website. Some properties listed with participating firms do not appear on this website at the request of the seller. The information provided by this website is for the personal, non-commercial use of consumers and may not be used for any purpose other than to identify prospective properties consumers may be interested in purchasing. Some properties which appear for sale on this website may no longer be available because they are under contract, have Closed or are no longer being offered for sale. Home sale information is not to be construed as an appraisal and may not be used as such for any purpose. BRIGHT MLS is a provider of home sale information and has compiled content from various sources. Some properties represented may not have actually sold due to reporting errors.
York Real Estate
The median home value in York, PA is $233,700. This is lower than the county median home value of $248,600. The national median home value is $338,100. The average price of homes sold in York, PA is $233,700. Approximately 38.81% of York homes are owned, compared to 52.31% rented, while 8.88% are vacant. York real estate listings include condos, townhomes, and single family homes for sale. Commercial properties are also available. If you see a property you’re interested in, contact a York real estate agent to arrange a tour today!
York, Pennsylvania 17406 has a population of 44,692. York 17406 is less family-centric than the surrounding county with 27.81% of the households containing married families with children. The county average for households married with children is 29.57%.
The median household income in York, Pennsylvania 17406 is $39,764. The median household income for the surrounding county is $72,543 compared to the national median of $69,021. The median age of people living in York 17406 is 33.2 years.
York Weather
The average high temperature in July is 86 degrees, with an average low temperature in January of 21.3 degrees. The average rainfall is approximately 41.9 inches per year, with 23.2 inches of snow per year.

