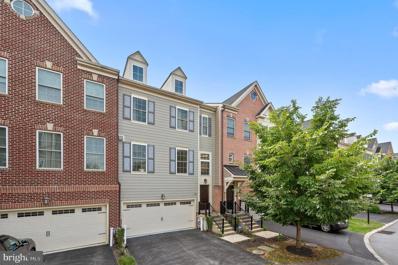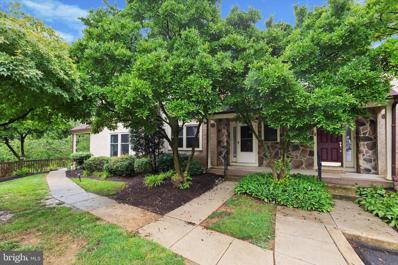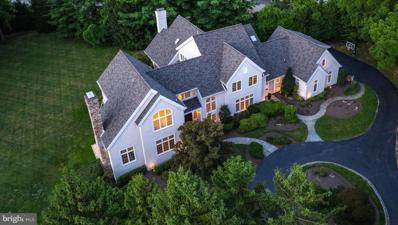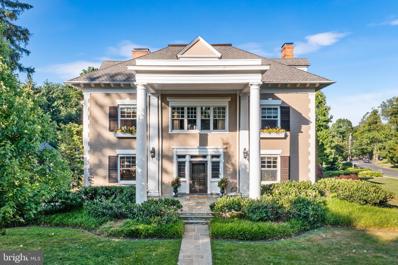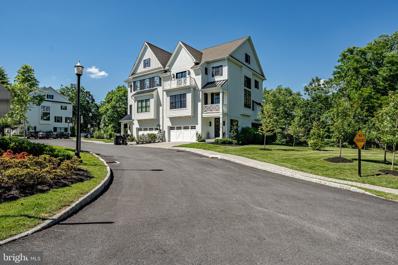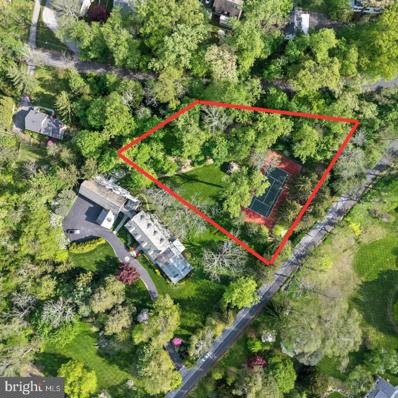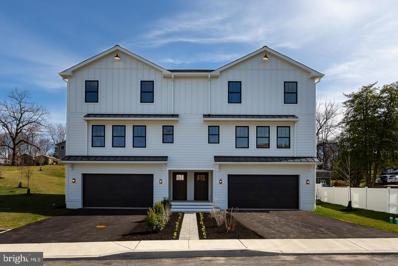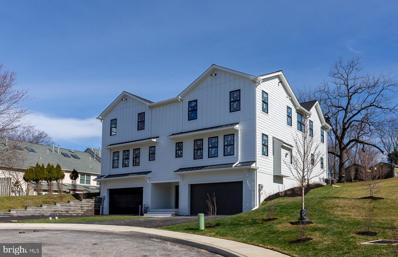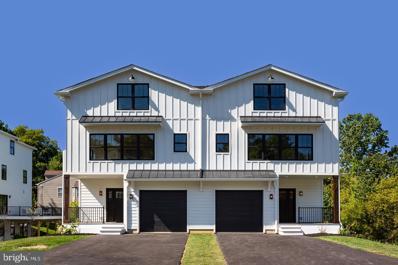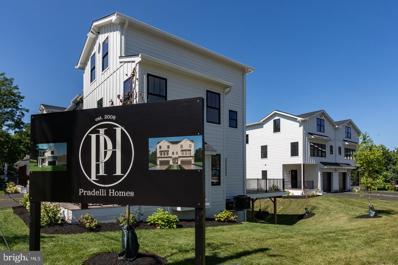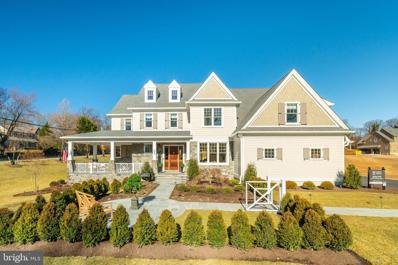Wayne PA Homes for Sale
$1,025,000
192 Merrin Lane Wayne, PA 19087
- Type:
- Single Family
- Sq.Ft.:
- 3,708
- Status:
- Active
- Beds:
- 4
- Lot size:
- 0.03 Acres
- Year built:
- 2016
- Baths:
- 4.00
- MLS#:
- PACT2073322
- Subdivision:
- Parkview
ADDITIONAL INFORMATION
Introducing 192 Merrin Lane, a move-in-ready gem located in the desirable Parkview section of Chesterbrook, offering stunning views of Wilson Farm Park. This beautifully updated home boasts a series of recent improvements that enhance both style and comfort. Freshly and professionally painted throughout, including trim, ceilings, walls, and doors, the homeâs interior feels bright and new. The kitchen cabinets have been professionally painted and fitted with updated hardware, giving the space a modern feel. All room and closet door hardware have been replaced with sleek black knobs and hinges, while bathroom lighting fixtures have been upgraded to complement the home's fresh look. Newly installed carpeting throughout the home adds a touch of luxury with its soft feel underfoot. Entering through the front door, you ascend a hardwood staircase to the main living level, where youâll find a light-filled living environment with gleaming hardwood floors. The centerpiece of this level is the beautiful white kitchen, featuring granite countertops, a custom backsplash, and stainless-steel appliances. The large dining room at the front of the house, with floor-to-ceiling windows, is perfect for formal gatherings or family meals, while the spacious living room/family room at the rear features custom built-ins, a gas fireplace, and a sliding door that leads to a rear deck with views of Wilson Farm Park. The lower level offers a versatile family room or playroom area with direct access to the rear yard and Wilson Farm Park, as well as an ensuite bedroom with its own bathroom, complete with a tub/shower and vanity. The upper bedroom level includes a large primary suite with picturesque views and two walk-in closets featuring custom built-ins and a luxurious bathroom with a stall shower, double vanity, and separate water closet. Two additional bedrooms are serviced by a well-appointed hall bathroom with a double vanity and tub/shower, and a conveniently located laundry room. The top level of the home provides a large open space with endless potential, whether used as a family room, home office, workout area, or guest suite, all with beautiful views of Wilson Farm Park. The crown jewel of this level is the rooftop deckâa perfect spot for morning coffee, evening relaxation, or enjoying the 4th of July fireworks and Wilson Park Summer Concert Series. This exceptional home is the perfect blend of luxury and comfort, ready for its next discerning owner. Schedule your private tour today and prepare to be impressed. Please read the Memories from the Seller in the documents section to get a more personal viewpoint on this home.
$549,900
90 Bunker Hill Court Wayne, PA 19087
- Type:
- Single Family
- Sq.Ft.:
- 2,602
- Status:
- Active
- Beds:
- 4
- Year built:
- 1987
- Baths:
- 4.00
- MLS#:
- PACT2072770
- Subdivision:
- Chesterbrook/Brad.
ADDITIONAL INFORMATION
This 2,602 square-foot townhome is a masterclass in luxury and refined living. Step inside to be captivated by the rich Brazilian mahogany hardwood floors that grace the main level, instantly setting a tone of timeless elegance. The inviting family room, complete with a charming wood-burning fireplace, seamlessly connects to the dining area, which opens onto a generous deckâan ideal setting for alfresco gatherings. The gourmet kitchen, a true chefâs delight, boasts bespoke cabinetry, lustrous granite countertops, and top-of-the-line stainless-steel appliances. Ascend to the second floor, where Brazilian Amendoim hardwood flooring infuses warmth and sophistication. The primary suite is nothing short of a private oasis, featuring an expansive walk-in closet and a spa-inspired ensuite bathroom. Luxuriate in the wall-to-wall Porcelanosa tile, indulge in the opulent double vanity with granite countertop, and unwind in the glass-enclosed shower equipped with a 5-in-one 8-jet panel. This thoughtfully designed space offers a perfect blend of luxury and relaxation, making every day feel like a retreat. The two secondary bedrooms offer serene comfort, serviced by a meticulously renovated hall bathroom, showcasing marble flooring and a custom vanity. Adding to the convenience, a hall closet discreetly offers laundry hookups, making upper-level laundry a practical and appealing option. The versatile third-floor loft, bathed in natural light from skylights, offers boundless possibilitiesâbe it a fourth bedroom, a serene home office, or a private retreat. The fully finished walk-out basement is a haven of additional living space, featuring a spacious recreation room, a sleek full bathroom, and a second laundry roomâcatering perfectly to the demands of modern living. With its expansive layout, exquisite finishes, and rare dual laundry rooms, 90 Bunker Hill Court stands as a unique treasure. Ideally positioned near major commuter routes, upscale shopping, dining, and the vibrant King of Prussia Town Center, this home is the epitome of elegance and convenience. Part of the top rated Tredyffrin-Easttown School District
$3,295,000
142 Abrahams Lane Wayne, PA 19087
- Type:
- Single Family
- Sq.Ft.:
- 8,113
- Status:
- Active
- Beds:
- 7
- Lot size:
- 1.57 Acres
- Year built:
- 1993
- Baths:
- 8.00
- MLS#:
- PADE2073350
- Subdivision:
- None Available
ADDITIONAL INFORMATION
Welcome to 142 Abrahams Lane, a spectacular residence set on a serene 1.57-acre lot in one of Radnor Townships most exclusive cul-de-sacs. This exquisitely renovated home seamlessly combines the modern elegance of new construction with the rare luxuries of space and privacy. Enter the home into the grand foyer with Italian marble flooring, setting the tone of modern elegance, with sightlines up to the second floor landing. The expansive living room has a wood-burning fireplace with a marble mantle, and refinished hardwood floors that continue throughout the main level. A powder room and sitting area, leads you to the private office with built-in bookcases and access to the deck. Across the foyer is the large dining room featuring two chandeliers, custom wall mirror, and an adjacent wet bar with beverage cooler and beautiful black marble countertops and backsplash. Your eyes will immediately take you into the showstopping kitchen featuring herringbone wood floors, custom Goebel cabinetry, quartz countertops, an expansive island, a full suite of Thermador appliances, and walk-in pantry. An open breakfast room brightened by floor-to-ceiling solarium-style windows, is the ideal place for morning fare, leading out to the newly installed composite deck with views to the expansive rear yard. Stepping down from the breakfast area is the sunken family room with stone fireplace, wood beams, and remote-controlled shades. The gem of this home is the bonus room hidden behind two french doors off of the kitchen, perfect for a playroom or additional office space. Finishing off the main level is the incredibly functional mudroom with custom storage lockers and island, laundry room with heated flooring, an additional powder room, and access to the 3-car garage. Upstairs, the primary suite features beautiful hardwood flooring, vaulted ceilings, two walk-in closets, and a spa-like en-suite with Italian marble heated flooring, soaking tub, and expansive walk-in shower. Down the hall, you will find two generous sized bedrooms that share a hall bathroom with double vanity, soaking tub, and walk-in shower. Set on the back portion of the house, is an en-suite bedroom and full bath, and two additional bedrooms that share a bathroom with dual vanities, soaking tub and walk-in shower. Bedroom 7 is the perfect in-law or au pair suite and is the perfect hideaway with separate sitting area and full bathroom. The lower, walk-out, level is an entertainerâs dream. With a stylish bar, entertainment area with wood-burning fireplace, media room that opens up to the yard, and a full bathroom with heated flooring, endless memories are able to be made in this space. You will also find a large unfinished area for your storage needs and the perfect home gym. Additional updates include a new roof, multi-room Sonos sound system, full Lutron Caseta lighting packing, re-built main and secondary staircases, solid core doors with Emtek hardware, and the whole home has been freshly painted. Conveniently located near the Radnor Trail, local parks, Wayne Art Center, golf/country clubs, shops, cafes, restaurants, schools, and major highways, this home has it all.
$3,850,000
339 Louella Avenue Wayne, PA 19087
- Type:
- Single Family
- Sq.Ft.:
- 8,358
- Status:
- Active
- Beds:
- 6
- Lot size:
- 0.74 Acres
- Year built:
- 1900
- Baths:
- 5.00
- MLS#:
- PADE2070172
- Subdivision:
- South Wayne
ADDITIONAL INFORMATION
Experience elegant living in the heart of Wayne with this exquisite home that seamlessly blends old-world charm with modern amenities. This stunning residence captures the essence of a bygone era while providing all the conveniences of contemporary living. Crown molding, millwork and architectural details add elegance and sophistication while high ceilings create a sense of grandeur and spaciousness throughout the home. This home boasts hardwood floors from bottom to top and features 6 large bedrooms, perfect for accommodating family or guests. The third floor offers a cozy space perfect for spending time together watching TV or game night. A great porch extends the living area of the home, providing a welcoming space for relaxing, dining, or enjoying the outdoors. Once, outside, the manicured landscaped grounds feature lush gardens, pool, pool house with powder room and patios for spacious entertaining. Located in the heart of Wayne this home is perfect for walking to shopping, dining and commuting combined with its impeccable upkeep 339 Louella is a perfect place to call home.
$2,195,000
415 Maplewood Avenue Wayne, PA 19087
- Type:
- Townhouse
- Sq.Ft.:
- 3,700
- Status:
- Active
- Beds:
- 4
- Year built:
- 2022
- Baths:
- 5.00
- MLS#:
- PADE2068870
- Subdivision:
- None Available
ADDITIONAL INFORMATION
Welcome to Wayne Walk, a stunning, recently completed enclave of luxury carriage homes situated in the heart of Wayne. Take in the picturesque views that offer private and direct access to the Radnor Trail and marvel at the surrounding open green space that is so rarely found in new communities on the Main Line. Finely crafted by David Semerjian Builders, and expertly designed by R.A. Hoffman Architects, this exceptional townhome boasts an open and flowing floor plan that offers an abundance of natural light and 9'-10' ceilings on every floor. 7" wide plank French Oak flooring throughout. 5-stop elevator. Fantastic outdoor balcony features that brings the incredible park views inside. 4 generously sized bedrooms, large and open gourmet kitchen and breakfast room with top-notch cabinetry, marble waterfall countertops and high-end Wolf and Sub Zero stainless steel appliances. The masterful floor to ceiling walk-in wine room is an elegant appointment. Large and bright family room space with gas fireplace and spacious dining room complete the main living level. Absolutely stunning primary bedroom suite featuring 2 walk-in custom closets and a spectacular bath with large shower, soaking tub, heated towel rack, magnificent marble flooring and countertops and custom cabinetry. Primary level En Suite bedroom boasts large and open accommodations with full bath, marble flooring and custom cabinetry. Convenience of the laundry room is within easy access from the bedrooms. Added finished loft space with an additional primary suite, full marble bath, custom walk-in closet, living area and kitchenette. Entry level boasts a sharp custom wet bar with appliances. Full, unfinished basement with 9' ceilings. 2 car garage with built-ins. Don't miss this opportunity to live in this low-maintenance community that is a short walk to downtown Wayne shopping and dining, as well as the highly rated Radnor schools and train to Center City and beyond. Wayne Walk, where modern living and luxury combine to offer a easy, turn-key, HOA lifestyle with unprecedented open space and Radnor Trail access. This is truly a once in a lifetime opportunity! ***This home if being offered fully furnished. As this was the model home for the community, it has been professionally decorated and designed for the modern lifestyle.
$4,495,000
221 S Aberdeen Avenue Wayne, PA 19087
- Type:
- Single Family
- Sq.Ft.:
- 9,178
- Status:
- Active
- Beds:
- 6
- Lot size:
- 3.9 Acres
- Year built:
- 1920
- Baths:
- 9.00
- MLS#:
- PADE2066148
- Subdivision:
- South Wayne
ADDITIONAL INFORMATION
NEW PRICE....Positioned in the esteemed enclave of South Wayne, the majestic three-story colonial estate at 221 South Aberdeen Ave stands as a testament to architectural beauty and sprawling luxury across nearly four acres of meticulously landscaped grounds. Erected in 1920 and encased entirely in authentically matched stone, this distinguished property not only presents an exquisite living space but also a rare opportunity with a potential 1.242-acre sub dividable lot, offering versatility for future development or expansion. As you traverse the elegantly winding driveway, the stately presence of this three-story colonial marvel captures the essence of timeless elegance and substantial stature. Entering through the majestic front-to-back foyer, guests are greeted with an immediate view of the sophisticated living and dining areas, marked by deep windowsills, extensive millwork, and gleaming hardwood floors that echo the charm of yesteryear with modern finesse. The grandeur extends into the 2000 addition that integrates seamlessly with the original structure, featuring a two-story great room that embodies the pinnacle of design excellence. This room is highlighted by soaring ceilings with wooden beams and cherry floors that radiate under the influx of natural light. A hand-carved bar, private office, and a strategically placed full bathroom within this space ensure that both relaxation and functionality are catered to with luxurious ease. The architectural continuity is flawless, with stone that perfectly matches the original building, preserving the estateâs historical integrity while enhancing its contemporary appeal. Adjacent to the living room, an indoor glass-enclosed swimming pool offers a spa-like retreat amidst lush greenery, creating a serene environment that blends relaxation with the beauty of nature. The pool area, with its soaring ceilings and tranquil ambiance, invites peaceful enjoyment and serves as a stunning focal point for both daily relaxation and elegant entertaining. The great roomâs lower level conceals a spacious six-car garage, which provides substantial utility space and vehicle storage, reinforcing the estateâs blend of elegance and practicality. A grand staircase from the foyer ascends to the second floor, where the expansive primary suite awaits, offering a private retreat complete with a walk-in two-story closet and an opulent bath. There are 5 additional bedrooms and 4 full bathrooms, meticulously arranged to provide comfort and privacy for family and guests, each room framed by unique views of the surrounding greenery. The outdoor area of the estate is a highlight in its own right, featuring a flagstone patio that stretches along the back of the house, shaded awnings for relaxation, and direct access to the lush gardens. The grounds are an entertainerâs dream, complete with multiple terraces, scenic walking paths, and a championship-sized tennis court, all set against a backdrop of stunning natural beauty. The inclusion of a potential 1.242-acre sub dividable lot within this estate presents a unique opportunity for investors or those seeking to further develop the property, whether for personal use or resale. Having remained off the market for over 35 years, 221 South Aberdeen Ave is more than a homeâitâs a legacy offering, situated within one of Wayneâs most coveted neighborhoods. Its proximity to elite schools, luxury shopping, gourmet dining, and major transport hubs ensures its status as a highly desirable address. This property represents a rare chance to own a grand estate that promises a lifestyle of unparalleled luxury and potential. With its rich history, elegant appointments, and expansive amenities, 221 S Aberdeen Ave is poised to continue its legacy of grace and distinction for generations to come. Discover the hidden gem of South Wayneâa truly exceptional estate is ready to begin its next chapter! Seller is currently appealing taxes.
$949,000
981 Henry Avenue Wayne, PA 19087
- Type:
- Twin Home
- Sq.Ft.:
- 2,911
- Status:
- Active
- Beds:
- 3
- Lot size:
- 0.16 Acres
- Year built:
- 2023
- Baths:
- 4.00
- MLS#:
- PACT2061462
- Subdivision:
- None Available
ADDITIONAL INFORMATION
Welcome to The Enclave at St David's. Your new home is waiting. This home is completed and move-in ready. 983 Henry Avenue is part of nine new construction residences in a private enclave near the heart of downtown Wayne. A collection of eight carriage homes and one single-family home, they feature spacious interior living with thoughtful finishes throughout. Live effortlessly between the sanctuary of home and the vibrancy of downtown Wayneâs thriving restaurant scene. This beautiful carriage home is located in a quiet cul-de-sac and has 2911 square feet of living space. Three bedrooms, two full baths, and two half baths. The main floor features 9 foot ceilings and a beautiful, spacious open concept kitchen and living space. A perfect spot to entertain friends and family. Off of the separate dining room youâll find your outdoor entertainment area with a sprawling deck overlooking the beautifully landscape community. This level also has an additional living space perfect for a formal living space, TV room, or kids space. On the second floor the large primary suite includes an oversized shower with rain head and hand shower as well as a separate soaking tub. The walk-in closet completes the space. Two additional bedrooms, a full bath, and laundry room complete this floor. On the lower level, youâll find a large living and entertaining space. Large enough for a TV area, bar, and even a pool table. James Hardie siding, black Andersen windows, Azek Vintage Collection decking, Shaw Couture white oak wide plank flooring, GE profile appliances. Located in the award-winning Tredyffrin Easttown school district. Close to the train station, freeways, and King Of Prussia shopping and dining. Donât miss this opportunity to live in a beautiful new construction home, in a top school district in the state, close to all of the amenities that Wayne has to offer. This home is built and move-in ready. All you have to do is pack your bags. Taxes TBD. This development is 90% complete and no exterior construction.
$929,000
985 Henry Avenue Wayne, PA 19087
- Type:
- Twin Home
- Sq.Ft.:
- 2,911
- Status:
- Active
- Beds:
- 3
- Lot size:
- 0.16 Acres
- Year built:
- 2023
- Baths:
- 4.00
- MLS#:
- PACT2061458
- Subdivision:
- None Available
ADDITIONAL INFORMATION
Welcome to The Enclave at St David's. Your new home is waiting. This home is ready for delivery April 2024. 985 Henry Avenue is part of nine new construction residences in a private enclave near the heart of downtown Wayne. A collection of eight carriage homes and one single-family home, they feature spacious interior living with thoughtful finishes throughout. Live effortlessly between the sanctuary of home and the vibrancy of downtown Wayneâs thriving restaurant scene. This beautiful carriage home is located in a quiet cul-de-sac and has 2911 square feet of living space. Three bedrooms, two full baths, and two half baths. The main floor features 9 foot ceilings and a beautiful, spacious open concept kitchen and living space. A perfect spot to entertain friends and family. Off of the separate dining room youâll find your outdoor entertainment area with a sprawling deck overlooking the beautifully landscape community. This level also has an additional living space perfect for a formal living space, TV room, or kids space. On the second floor the large primary suite includes an oversized shower with rain head and hand shower as well as a separate soaking tub. The walk-in closet completes the space. Two additional bedrooms, a full bath, and laundry room complete this floor. On the lower level, youâll find a large living and entertaining space. Large enough for a TV area, bar, and even a pool table. James Hardie siding, black Andersen windows, Azek Vintage Collection decking, Shaw Couture white oak wide plank flooring, GE profile appliances. Located in the award-winning Tredyffrin Easttown school district. Close to the train station, freeways, and King Of Prussia shopping and dining. Donât miss this opportunity to live in a beautiful new construction home, in a top school district in the state, close to all of the amenities that Wayne has to offer. This home is built and move-in ready. All you have to do is pack your bags. Taxes TBD. This development is 90% complete and no exterior construction.
$1,070,000
982 Henry Avenue Wayne, PA 19087
- Type:
- Twin Home
- Sq.Ft.:
- 3,490
- Status:
- Active
- Beds:
- 4
- Lot size:
- 0.16 Acres
- Year built:
- 2023
- Baths:
- 5.00
- MLS#:
- PACT2061446
- Subdivision:
- None Available
ADDITIONAL INFORMATION
Welcome to The Enclave at St David's. Your new home is waiting. This home is Built and Move In Ready. 982 Henry Avenue is part of nine new construction residences in a private enclave near the heart of downtown Wayne. A collection of eight carriage homes and one single-family home, they feature spacious interior living with thoughtful finishes throughout. Live effortlessly between the sanctuary of home and the vibrancy of downtown Wayneâs thriving restaurant scene. This beautiful carriage home is located in a quiet cul-de-sac and has 3490 square feet of living space. Four bedrooms, three full baths, and two half baths. The first floor features 9 foot ceilings in the open concept kitchen, dining, living room. A perfect spot to entertain friends and family. Off of the dining room youâll find your outdoor entertainment area. A sprawling 350 square-foot deck that overlooks the beautifully landscaped community. On the second floor the large primary suite has oversized windows and is flooded with natural light. The primary en suite includes a wet room with shower, hand shower and soaking tub. The walk-in closet completes the space. One additional bedroom, full bath, and laundry space complete this floor. Walk up to the third-floor for two additional bedrooms, full bath, as well as a large recreational room. On the lower level, youâll find a large living and entertaining space. Large enough for a TV area, bar, and even a pool table. From this space you can walk out to your ground floor patio and back yard. James Hardie siding, black Andersen windows, Azek Vintage Collection decking, Shaw Couture white oak wide plank flooring, GE profile appliances. Located in the award-winning Tredyffrin Easttown school district. Close to the train station, freeways, and King Of Prussia shopping and dining. Donât miss this opportunity to live in a beautiful new construction home, in a top school district in the state, close to all of the amenities that Wayne has to offer. This home is built and move-in ready. All you have to do is pack your bags. Taxes TBD. This development is 90% complete and no exterior construction.
$1,050,000
993 Fairview Avenue Wayne, PA 19087
- Type:
- Twin Home
- Sq.Ft.:
- 3,248
- Status:
- Active
- Beds:
- 5
- Lot size:
- 0.14 Acres
- Year built:
- 2023
- Baths:
- 5.00
- MLS#:
- PACT2061442
- Subdivision:
- None Available
ADDITIONAL INFORMATION
Welcome to The Enclave at St David's. This home is Built and Move In Ready. 993 Fairview Avenue is part of nine new construction residences in a private enclave near the heart of downtown Wayne. A collection of eight carriage homes and one single-family home, they feature spacious interior living with thoughtful finishes throughout. Live effortlessly between the sanctuary of home and the vibrancy of downtown Wayneâs thriving restaurant scene. This beautiful carriage home has 3248 square feet of living space. Five bedrooms, three full baths, and two half baths. The first floor features 9 foot ceilings in the open concept kitchen, dining, living room. A perfect spot to entertain friends and family. Off of the dining room youâll find your outdoor entertainment area. A sprawling 375 square-foot deck that overlooks the beautifully landscaped community. On the second floor the large primary suite is flooded with natural light. The primary en suite includes a wet room with shower, hand shower and soaking tub. The walk-in closet completes the space. Two additional bedrooms, full bath, and laundry space complete this floor. Walk up to the third-floor for two additional bedrooms, full bath, as well as two bonus rooms. Home office, TV room, playroom, game room. Take your pick. On the lower level, youâll find a large living and entertaining space. Large enough for a TV area, bar, and even a pool table. From this space you can walk out to your ground floor patio and back yard. James Hardie siding, black Andersen windows, Azek Vintage Collection decking, Shaw Couture white oak wide plank flooring, GE profile appliances. Located in the award-winning Tredyffrin Easttown school district. Close to the train station, freeways, and King Of Prussia shopping and dining. Donât miss this opportunity to live in a beautiful new construction home, in a top school district in the state, close to all of the amenities that Wayne has to offer. This home is built and move-in ready. All you have to do is pack your bags. Taxes TBD. This development is 90% completed and no exterior construction.
$3,979,990
303 Walnut Ave Wayne, PA 19087
- Type:
- Single Family
- Sq.Ft.:
- 5,100
- Status:
- Active
- Beds:
- 5
- Lot size:
- 1 Acres
- Baths:
- 6.00
- MLS#:
- PADE2061686
- Subdivision:
- North Wayne
ADDITIONAL INFORMATION
MODEL HOME FOR SALE. Experience a once-in-a-lifetime neighborhood from FLH by Foxlane Homes. North Wayne, a charming, tree-lined enclave of 18 new, custom homes just within walking distance of downtown Wayne offers families a storybook location and unparalleled lifestyle in Radnor Township. Notable for its immaculate, three-quarter+ acre homesites and uncompromised home craftsmanship, your custom home dreams are all possible in this sought-after location just steps from Wayne's best dining, shopping and entertainment. OPEN HOUSE for new Fenimore Model Home will be Thursdays and Fridays 11am-3pm at 303 Walnut Ave.
- Type:
- Single Family
- Sq.Ft.:
- 3,722
- Status:
- Active
- Beds:
- 3
- Year built:
- 2023
- Baths:
- 3.00
- MLS#:
- PADE2056728
- Subdivision:
- None Available
ADDITIONAL INFORMATION
Unleash your chic urban style in the charming and historic town of Wayne with our new stunning penthouse-like condo. Ideally situated near a variety of shops from Boyds to boutiques; restaurants and cafes from pizza to fine dining; an art center, gardens, parks, trails, top-rated schools and a train station providing a lively and welcoming community for you to explore and enjoy. Abundant glass and natural light fill the space, creating a bright and airy ambiance. With high-end modern finishes and only 10 units in the building, this home offers exclusivity and privacy. Inside, you'll find a welcoming entry foyer that leads to a flexible and open floor plan. Designed for entertaining, this unit showcases an elegant wine room with storage for 240 bottles. The 9-foot ceilings throughout create a grand and spacious atmosphere. The unit features handsome engineered hardwood flooring. The chef's kitchen is a standout feature, with premium appliances and an abundance of custom cabinetry, open shelving, and a large island topped with veined quartz counters. The unit is equipped with high-efficiency 2-zone HVAC and tech-friendly wiring for seamless connectivity. The attention to detail is evident in the splendid lighting and designer hardware throughout the home. Parking is convenient with three underground parking spaces in a secure garage with keyless entry. The lush garden courtyard adds to the privacy and serenity of the community. Don't miss the opportunity to make this urban oasis your own! Contact us today to schedule a private viewing and experience the beauty and luxury of this remarkable residence.
© BRIGHT, All Rights Reserved - The data relating to real estate for sale on this website appears in part through the BRIGHT Internet Data Exchange program, a voluntary cooperative exchange of property listing data between licensed real estate brokerage firms in which Xome Inc. participates, and is provided by BRIGHT through a licensing agreement. Some real estate firms do not participate in IDX and their listings do not appear on this website. Some properties listed with participating firms do not appear on this website at the request of the seller. The information provided by this website is for the personal, non-commercial use of consumers and may not be used for any purpose other than to identify prospective properties consumers may be interested in purchasing. Some properties which appear for sale on this website may no longer be available because they are under contract, have Closed or are no longer being offered for sale. Home sale information is not to be construed as an appraisal and may not be used as such for any purpose. BRIGHT MLS is a provider of home sale information and has compiled content from various sources. Some properties represented may not have actually sold due to reporting errors.
Wayne Real Estate
The median home value in Wayne, PA is $838,500. This is higher than the county median home value of $299,800. The national median home value is $338,100. The average price of homes sold in Wayne, PA is $838,500. Approximately 53.31% of Wayne homes are owned, compared to 42.76% rented, while 3.93% are vacant. Wayne real estate listings include condos, townhomes, and single family homes for sale. Commercial properties are also available. If you see a property you’re interested in, contact a Wayne real estate agent to arrange a tour today!
Wayne, Pennsylvania has a population of 7,425. Wayne is more family-centric than the surrounding county with 34.68% of the households containing married families with children. The county average for households married with children is 30.31%.
The median household income in Wayne, Pennsylvania is $106,590. The median household income for the surrounding county is $80,398 compared to the national median of $69,021. The median age of people living in Wayne is 42.5 years.
Wayne Weather
The average high temperature in July is 86.9 degrees, with an average low temperature in January of 25.1 degrees. The average rainfall is approximately 44.8 inches per year, with 16 inches of snow per year.
