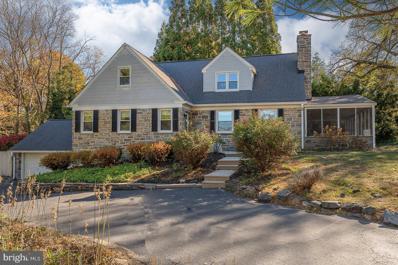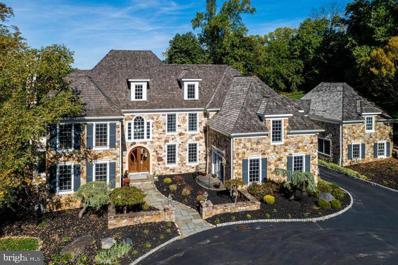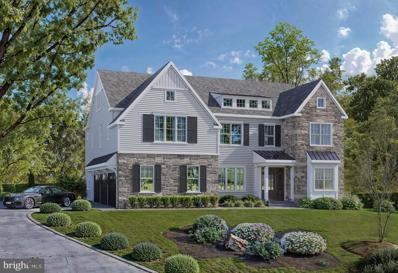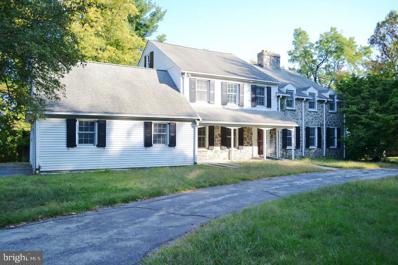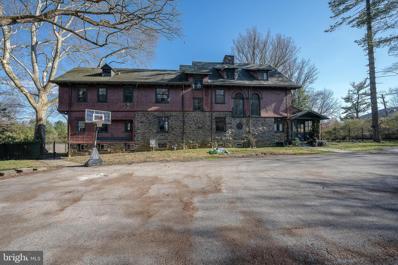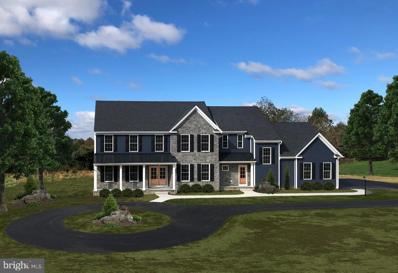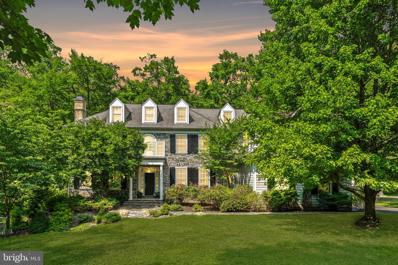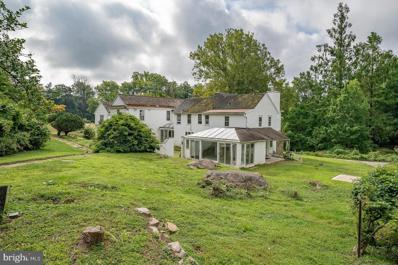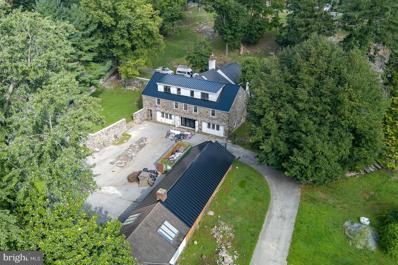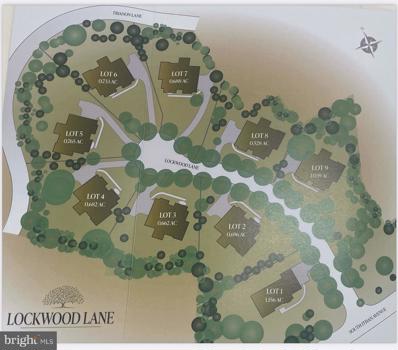Villanova PA Homes for Sale
- Type:
- Single Family
- Sq.Ft.:
- 2,236
- Status:
- Active
- Beds:
- 3
- Lot size:
- 0.83 Acres
- Year built:
- 1965
- Baths:
- 2.00
- MLS#:
- PAMC2123552
- Subdivision:
- None Available
ADDITIONAL INFORMATION
Welcome to 1929 Montgomery Avenue in desirable Lower Merion Township! This one of a kind property offers a unique combination of rarely available features in the heart of the main line. As you approach, take notice of the handsome stone and brick exterior and the capital exterior improvements including roof and windows. Prepare to be wowed by the size because it is much larger than it appears! There are many interior improvements including fresh paint, flooring, and an updated kitchen. Looking for one floor living on the main level? This home offers it! There is a primary bedroom with private full bath, 2 additional generously sized bedrooms and a full hall bath. The cozy family room and kitchen with sunny dining area complete this level. Need more space? There is a HUGE finished loft area to use as you see fit. Need more value? The property is serviced by public water, public sewer, and natural gas! In addition, the property was recently inspected with repairs made making this a worry free purchase! All this in the most convenient location with quick access to routes 476, 76, and 30. This allows you to get to Radnor, Rosemont, Bryn Mawr, and Wayne in minutes. King of Prussia, Conshohocken, Philly, and many other desirable metropolitan areas plus bridges to NJ are a short easy drive! Act now and start enjoying this great property before years end!
$1,050,000
401 N Spring Mill Road Villanova, PA 19085
- Type:
- Single Family
- Sq.Ft.:
- 2,513
- Status:
- Active
- Beds:
- 4
- Lot size:
- 0.85 Acres
- Year built:
- 1956
- Baths:
- 4.00
- MLS#:
- PAMC2122620
- Subdivision:
- Spring Mill
ADDITIONAL INFORMATION
Beautifully renovated and updated Cape Cod in the desirable Main Line Suburb of Villanova. Situated on a generous 0.85-acre lot, this home offers beautiful and versatile spaces inside and out. The gorgeous state-of-the art kitchen, has abundant storage and prep space and a huge island and large, bright eat-in dining area., The spacious living room with fireplace leads to a screened-in porch overlooking the large, flat side yard. A bedroom and updated full bath are also located on the main floor. The butler's pantry leads to the beautiful, enclosed pool area, nestled privately on the opposite side of the home. The primary suite with updated bathroom, office/sitting area and large, custom-fitted walk-in closet is located upstairs. There are two additional large bedrooms and an updated hall bath. Laundry area is in the large walk-out lower level, which offers loads of storage space, a powder room and access to the oversized 2 car garage. Hardwood floors throughout, Lower Merion Schools, close to major roadways and public transportation and the numerous stores on Lancaster Ave which are just around the corner. Upgrades made by current owners include: New 5â Gutters and Gutter Guards â 08/2020 New Generac Backup Generator â 01/2021 Mini-split upstairs bedrooms for supplemental A/C â 06/2021 New Lennox HVAC â 12/2022 New Water Heater â 12/2022 New Pool pump â variable speed -06/2020 New Pool heater -06/2023 Fully remodeled primary bathroom, upstairs hall bath and guest bathroom â new vanity and fixtures â All Porcelanosa fixtures and tiles -06/2022 New Washer (03/2022), dryer (12/2019 )and dishwasher(08/2021) Attic and basement rim joists weatherization -06/2022 Landscaping â planted 80+ baby giant Pine trees (Montgomery and Spring Mill Road perimeter. -09/2022 New underground gutter runoffs â 09/2024 Retaining wall and concrete step repairs â under contract to be repaired by Sellers prior to settlement.11/2024
$3,600,000
1300 Valley Road Villanova, PA 19085
- Type:
- Single Family
- Sq.Ft.:
- 10,900
- Status:
- Active
- Beds:
- 6
- Lot size:
- 4.33 Acres
- Year built:
- 2001
- Baths:
- 10.00
- MLS#:
- PAMC2122408
- Subdivision:
- None Available
ADDITIONAL INFORMATION
Tucked away at the end of a private lane in Villanovaâs most prestigious estate section, 1300 Valley Road offers an INCREDIBLE OPPORTUNITY WITH A $200,000 ARCHITECTURAL DESIGN CREDIT to the buyer with an acceptable offer. Set on over 4 acres behind elegant gates, this custom-built home showcases the finest in luxury living, prime location, and sophisticated lifestyle. The property has recently undergone professional landscaping, with privacy trees and perimeter fencing added along the rear, perfect for children or pets to safely enjoy the backyard. Boasting over 10,000 square feet of exquisitely designed living space, the home features soaring ceilings, high-end finishes, and an ideal first-floor layout perfect for everyday living or hosting grand events. Gorgeous hardwood floors, custom 8-foot solid wood doors, cove lighting, and sleek modern details make this a true masterpiece. The gourmet kitchen, equipped with top-tier Wolf and Subzero appliances, along with a Butlerâs Pantry featuring a built-in Miele espresso machine, extra dishwasher, and ample storage, make this space a chefâs dream. In addition to the Family Room, Breakfast Room, Living Room, Dining Room, and Office, the main level also offers a versatile Bonus Room, perfect as a media space or guest/in-law suite, complete with a full bath. A grand staircase leads to the second-floor retreat, highlighted by a luxurious Primary Suite with gas fireplace, dual marble baths, separate His & Her vanities, closets, and water closets. Four additional secondary bedrooms all with ensuite bathrooms complete the second floor. The third level features a large loft with full bathroom and spiral staircase to additional living space. The guest house provides a completely separate living space with its own living area, full kitchen, two full baths, and private entrance. Also attached by hallway on the second level for the utmost convenience. The walk-out lower level is perfect flooded with natural light and includes a kitchenette, Billiards room, open media/game room, gym and a full bathroom. Outside, there is a 3 car oversized garage with room to add more, plus space for a pool, tennis, or sports court. Conveniently located in Lower Merion, this property is just minutes from Conshohocken, the best of Main Line living, top schools, and downtown Philadelphia.
$2,699,000
215 S Spring Mill Rd Villanova, PA 19085
- Type:
- Single Family
- Sq.Ft.:
- 5,519
- Status:
- Active
- Beds:
- 5
- Lot size:
- 1.25 Acres
- Baths:
- 7.00
- MLS#:
- PADE2077042
- Subdivision:
- None Available
ADDITIONAL INFORMATION
Welcome to 215 S Spring Mill Rd! Nestled on a sprawling 1.25-acre lot in the highly sought-after Radnor School District, this exquisite new construction home is a perfect blend of luxury, comfort, and modern design. Boasting 5 bedrooms and 5.2 baths, with the option to upgrade to 6 bedrooms and 6.2 baths, this residence caters to your every need. As you approach the property, youâll be greeted by a stunning exterior framed by mature trees. The expansive backyard invites outdoor entertaining, providing a serene backdrop for family gatherings or quiet evenings under the stars. Next, step inside to discover a meticulously designed open floor plan that seamlessly connects living spaces. The heart of the home is a chefâs dream kitchen, featuring top-of-the-line appliances, an oversized island, and breathtaking views of the scenic yard. The kitchen flows effortlessly into a spacious family room, perfect for both casual living and entertaining. The first floor also includes a formal dining room and living room, ideal for hosting guests. A dedicated study offers a quiet retreat, while two conveniently located powder rooms enhance functionality. Access the three-car side-entry garage and the expansive back deck from this level, creating an easy transition between indoor and outdoor living. Venture to the second floor, where youâll find five well-appointed bedrooms. The primary suite serves as a luxurious oasis, complete with a spa-inspired bathroom featuring premium fixtures and finishes, along with two generous walk-in closets. Two of the five bedrooms conveniently share a Jack and Jill bathroom, while the other two bedrooms boast their own walk-in closets and private bathrooms, ensuring comfort and privacy for family members and guests alike. The third floor presents an exciting opportunity to customize your living space further, offering the ability for a sixth bedroom and an additional full bath. The finished walk-out basement is an entertainer's dream, complete with oversized sliding doors that lead to the backyard. This versatile space can accommodate a gym, bar, entertainment area, storage, and an additional full bathroom, making it perfect for gatherings or quiet relaxation. This home is not just a place to live; it's a lifestyle. With the perfect combination of modern amenities, stunning surroundings, incredible neighbors, and an unbeatable location, itâs an opportunity not to be missed. Schedule your private showing today and step into the home of your dreams!
- Type:
- Single Family
- Sq.Ft.:
- 3,921
- Status:
- Active
- Beds:
- 5
- Lot size:
- 1.03 Acres
- Year built:
- 1962
- Baths:
- 5.00
- MLS#:
- PAMC2119568
- Subdivision:
- Alderbrook
ADDITIONAL INFORMATION
Large 5 Bedroom 3.5 bath Colonial in the Villanova area of Lower Merion Township. This 3 story home has a 1 acre lot and is located on a beautiful cul de sac street. First floor has foyer area, Formal Living room with Fireplace, Formal Dining room, Eat in kitchen, half bath and step down rec room area. Off the rec room area is an indoor pool with heater room, bath area and sliding doors to large patio. The second floor has a Main bedroom with a full bath, 2 more bedrooms and a full bath off the second floor hallway. There is also a possible in law suite area on the second floor that has a second set of stairs that is accessible from the first floor kitchen that has a bedroom, full bath as well as a laundry/kitchenette area. 3rd floor has a bedroom, full bath and a storage room. Basement is unfinished with bilco doors leading to outside. There is a 2 car garage, large yard, circular driveway and 2 rear patios. Property is being sold in as-is condition. Proof of funds/pre approval needed with agreement of sale. Buyer is responsible for the Township use and Occupancy and any items needed to obtain the U&O. Photos are Digitally enhanced and some virtually staged.
$1,249,000
1731 County Line Road Villanova, PA 19085
- Type:
- Single Family
- Sq.Ft.:
- 5,632
- Status:
- Active
- Beds:
- 8
- Lot size:
- 1.26 Acres
- Year built:
- 1890
- Baths:
- 6.00
- MLS#:
- PAMC2118440
- Subdivision:
- None Available
ADDITIONAL INFORMATION
Situated on more than an acre of ground, this classic Main Line property features an impressive three-story stone home surrounded by stately trees, an expansive fenced yard, and a built in pool. This solid home is ready for a new owner to bring it back to its full grandeur. Preserved original detail and elements throughout such as such as 5 panel sold wood interior doors and original butler pantry cabinetry offer timeless appeal and add to the character that will anchor the old with the new as updates are completed. A glass vestibule on the right side leads to the charming Dutch Door providing access in characteristic old world style. The welcoming Foyer with corner stone Fireplace and its wide main staircase that guides you to the second floor landing with windows along the front of the house allows an abundance of natural light into both the first and second floors. The Foyer also houses an elevator which was one of the first residential elevators installed on the Main Line and adds architectural interest as well as function. The spacious Living Room is on the right, straight ahead is a Powder Room on the left, the Butler Pantry which leads to the Kitchen and the Dining Room with French Doors opening to the yard. Beyond the Kitchen is a Family Room with exposed stone wall and a mudroom with outside access thru an enclosed porch. The informal area has two back staircases to the second floor, one from the Kitchen to the Main Second Floor and the other from the Family Room to a private ensuite Bedroom. The grand foyer staircase provides access to four nicely size Bedrooms as does the Kitchen Staircase. The Primary ensuite Bedroom is adjacent to a separate Bedroom through an arched Hallway, which currently houses a washer/dryer and built in cabinetry. Expanding the Primary suite into this Bedroom still allows for 4 nicely sized Bedrooms on the second level. At the top of the Main Stair Hall is an additional ensuite Bedroom with French doors that offer views overlooking the grounds and a fireplace. Down the hall is a Full Bath, an additional Bedroom as well as closed door access to stairs to the main level and third floor with high ceilings and very livable space. Three full Bedrooms, one with French doors that open to a covered balcony, a Bonus Room that functions well as a playroom, a finished storage area and a Full Bath complete this level. The Basement has walk-out access to the left side of the house and daylight windows. Newer Gas Heater and Gas Hot Water Heaters. 200 Amp Electrical Service. This Prime location provides convenient access to all major roadways. Walk to Villanova Regional Rail and Trolly Stations, Shopping and Restaurants, or a close drive or use the train to enjoy Dining and Shopping in nearby Wayne, Bryn Mawr and Ardmore as well as Conshohocken. Property is Class 2 on Lower Merion Historic Registry.
$1,200,000
1968 W Montgomery Avenue Villanova, PA 19085
- Type:
- Single Family
- Sq.Ft.:
- 3,679
- Status:
- Active
- Beds:
- 4
- Lot size:
- 1.23 Acres
- Baths:
- 3.00
- MLS#:
- PAMC2110582
- Subdivision:
- None Available
ADDITIONAL INFORMATION
Tired of losing out to bidding wars? Check out this fantastic opportunity to build your dream home in Villanova! This 1.23 acre lot is available either by itself for $690,000 or in partnership with Rotelle Studio(e) custom home builders. There are multiple elevations available depending on what you are looking for in your dream home, including the following: Tisbury 1- 3679 square feet 4 bedroom 3.5 bath $547,536 (e+ package) OR $592,536 (e++ package) Â Tisbury II-3985 square feet 4 bedroom 3.5 bath $564,536 (e+ package) OR $609,536 (e++ package) Â Ashley-4442 square feet 4 bedroom 3.5 bath $634,536 (e+ package) OR $679,536Â (e++ package) Â Wharton-5519 square feet 4 bedroom 3.5 bath $795,536 (e+ package) OR $840,536 (e++ package) Note: the prices listed are in addition to the land price, and the features listed in this listing are options to be negotiated directly with the builder depending on your preferences, and the photos are renderings from other projects to show you what is possible. This is an unbeatable opportunity to attain affordable luxury new construction in one of the most sought-after locations in the area. Plus, enjoy easy access to major routes, public transit, and the hundreds of shopping, dining, and entertainment options between the Main Line and King of Prussia. Letâs start building your dream home today!
$1,749,000
253 Ithan Creek Rd Villanova, PA 19085
- Type:
- Single Family
- Sq.Ft.:
- 7,466
- Status:
- Active
- Beds:
- 5
- Lot size:
- 1.49 Acres
- Year built:
- 2004
- Baths:
- 6.00
- MLS#:
- PADE2073052
- Subdivision:
- Ithan
ADDITIONAL INFORMATION
Nestled in the heart of picturesque Villanova, Radnor, this exquisite five-bedroom single-family home offers an unparalleled blend of elegance and comfort. Situated on a sprawling 1.5-acre lot, the property is framed by mature trees and a charming creek, providing a serene backdrop for your everyday life. The long driveway, leading to a two-car garage, offers both privacy and convenience, with easy access to major routes, top-tier schools, and a variety of shopping, dining, and recreational options. Step inside to discover the beauty of gleaming hardwood floors that flow seamlessly throughout the first floor, setting the tone for the home's sophisticated design. The formal living and dining rooms, each featuring a cozy fireplace, are bathed in natural light, creating a warm and inviting atmosphere. The well-appointed kitchen, complete with a sunny breakfast room, opens directly onto a spacious deck, perfect for morning coffee or al fresco dining. Adjacent to the kitchen, the family room beckons with its inviting ambiance, ideal for intimate gatherings or quiet evenings at home. A first-floor office provides a peaceful retreat for work or study. The fully finished, walk-out basement is a true entertainer's delight, featuring a generous living area and a full-size bar, making it the perfect space to host friends and family. Upstairs, the second floor offers five plushly carpeted bedrooms, each designed with comfort in mind. The primary suite, along with the additional bedrooms, boasts ample storage and access to well-appointed bathrooms, ensuring that everyone has their own private oasis. Adding to the home's extensive offerings, the finished third floor presents even more possibilities. Currently equipped with a gym and laundry area, this versatile space can easily be transformed into an additional family room, providing extra space for relaxation, play, or hobbies. This Villanova gem seamlessly combines classic charm with modern amenities, offering a lifestyle of convenience and luxury in one of Radnor's most sought-after neighborhoods.
$2,150,000
1425 Mount Pleasant Road Villanova, PA 19085
- Type:
- Single Family
- Sq.Ft.:
- 10,889
- Status:
- Active
- Beds:
- 5
- Year built:
- 1740
- Baths:
- 7.00
- MLS#:
- PAMC2114328
- Subdivision:
- Aronimink
ADDITIONAL INFORMATION
This exceptional Villanova property offers a unique opportunity to own a historic estate on 4 acres in the sought-after Lower Merion School District. You have the choice to either renovate the existing estate, which dates back to 1704, or build a new custom home further up on the lot. The grounds are beautifully landscaped with mature plantings, providing a peaceful setting for your future home. Conveniently located close to shops, restaurants, schools, and major roadways, this property offers both privacy and accessibility. The included rendering showcases the quality of work from a previous project by the same builder, giving you a glimpse of the potential to create a home that suits your style and needs.
$2,450,000
1445 Mount Pleasant Road Villanova, PA 19085
- Type:
- Single Family
- Sq.Ft.:
- 5,342
- Status:
- Active
- Beds:
- 4
- Year built:
- 1750
- Baths:
- 5.00
- MLS#:
- PAMC2114330
- Subdivision:
- Aronimink
ADDITIONAL INFORMATION
This exceptional Villanova property offers a unique opportunity to own a a property in the sought-after Lower Merion School District. The grounds are beautifully landscaped with mature plantings, providing a peaceful setting for your future home. Conveniently located close to shops, restaurants, schools, and major roadways, this property offers both privacy and accessibility. The included rendering showcases the quality of work from a previous project by the same builder, giving you a glimpse of the potential to create a home that suits your style and needs.
$1,499,000
1416 Old Gulph Road Villanova, PA 19085
- Type:
- Single Family
- Sq.Ft.:
- 4,997
- Status:
- Active
- Beds:
- 5
- Lot size:
- 1.1 Acres
- Year built:
- 1957
- Baths:
- 5.00
- MLS#:
- PAMC2108468
- Subdivision:
- Harriton Farm
ADDITIONAL INFORMATION
Wonderful, 5 bedroom, 4 and a half bath, 4,997 sq ft Villanova home sitting on 1.09 acres awaits! Double doors open to the 2-story foyer where you will immediately notice the beautiful details and hardwood floors that flow throughout the home. The formal dining room to the right has a lovely bay window and an elegant built-in cabinet. The formal living room features a fireplace with built-in bookcases, hardwood floors, and plenty of light. From here, enter the spacious gourmet kitchen with a large island, granite countertops, stainless steel appliances, tons of cabinet space, a pantry, and a breakfast area with sliders to a slate patio. The fabulous family room, with a vaulted ceiling, exposed beams, fireplace, and skylights, is flooded with natural light and sits conveniently off the kitchen. French doors open to a slate patio with stunning views of the expansive backyard, gorgeous pool and stunning sunsets. The 1st floor primary suite, with a private deck overlooking the grounds, gas fireplace, built-in armoires, walk-in closet, and full en-suite bath with soaking tub and oversized marble shower, is the perfect retreat. A bonus room (can be used as an extra bedroom, nursery, or office space), mudroom, laundry, and half bath complete this level. Upstairs, you will find 3 additional bedrooms, one with a full en-suite bath and 2 walk-in closets, and a full hall bath. The finished walk-out lower level spans the entire footprint of the house and has a wet bar and full bath is perfect for a rec/playroom or in-law suite and offers access to the backyard and pool area. The lush, manicured level yard is your own private oasis with its quiet patio for enjoying your morning coffee, and a 9ft deep swimming pool for cooling off on a hot summer's day. 2-Car garage and a circular driveway offer plenty of parking space. Full house Generator, new water heater, new washer and dryer, new dishwasher, and water softener. It is located in the Award Winning Lower Merion School District. Easy access to train stations and major roadways, including 476 and 76. This property is a must see!
$3,795,000
200 S Ithan Avenue Villanova, PA 19085
- Type:
- Single Family
- Sq.Ft.:
- 6,308
- Status:
- Active
- Beds:
- 5
- Year built:
- 2024
- Baths:
- 6.00
- MLS#:
- PADE2067968
- Subdivision:
- Lockwood
ADDITIONAL INFORMATION
Purchase an Extraordinary Property in the Heart of the Main Line The homes at Lockwood Lane are being built exclusively by The Vaughan Building Company. The lots are located within Radnor Township and its award-winning schools, and are close to Villanova University, regional rail, and fine restaurants. The Vaughan Building Companyâs newest community offers a total of 9 building lots, several of which have already sold. ÂHomes to be built will be unique and created to reflect the pride and personality of each buyer. Construction will be completed by skilled craftsman using top-quality materials and the latest advancements in building technology. For the discerning buyer, we collaborate with the well-respected architectural firm of McIntyre-Capron or an architect of your choosing. This listing is for the complete purchase. The Lots Listings can be found when you search "Land". The cost of the construction of your home would range from $500 to $600 per square foot.
© BRIGHT, All Rights Reserved - The data relating to real estate for sale on this website appears in part through the BRIGHT Internet Data Exchange program, a voluntary cooperative exchange of property listing data between licensed real estate brokerage firms in which Xome Inc. participates, and is provided by BRIGHT through a licensing agreement. Some real estate firms do not participate in IDX and their listings do not appear on this website. Some properties listed with participating firms do not appear on this website at the request of the seller. The information provided by this website is for the personal, non-commercial use of consumers and may not be used for any purpose other than to identify prospective properties consumers may be interested in purchasing. Some properties which appear for sale on this website may no longer be available because they are under contract, have Closed or are no longer being offered for sale. Home sale information is not to be construed as an appraisal and may not be used as such for any purpose. BRIGHT MLS is a provider of home sale information and has compiled content from various sources. Some properties represented may not have actually sold due to reporting errors.
Villanova Real Estate
The median home value in Villanova, PA is $1,500,000. This is higher than the county median home value of $299,800. The national median home value is $338,100. The average price of homes sold in Villanova, PA is $1,500,000. Approximately 96.76% of Villanova homes are owned, compared to 3.24% rented, while 0% are vacant. Villanova real estate listings include condos, townhomes, and single family homes for sale. Commercial properties are also available. If you see a property you’re interested in, contact a Villanova real estate agent to arrange a tour today!
Villanova, Pennsylvania has a population of 7,553. Villanova is more family-centric than the surrounding county with 35.68% of the households containing married families with children. The county average for households married with children is 30.31%.
The median household income in Villanova, Pennsylvania is $250,001. The median household income for the surrounding county is $80,398 compared to the national median of $69,021. The median age of people living in Villanova is 20 years.
Villanova Weather
The average high temperature in July is 86.9 degrees, with an average low temperature in January of 25.1 degrees. The average rainfall is approximately 44.8 inches per year, with 16 inches of snow per year.

