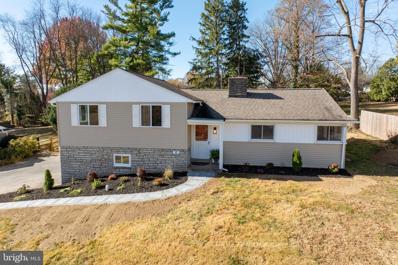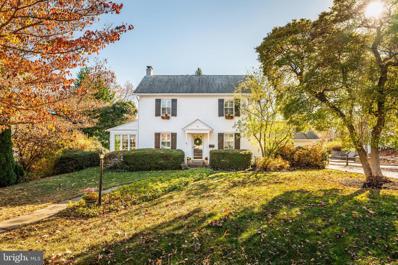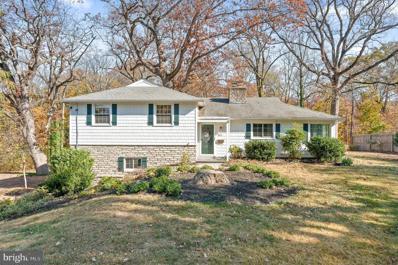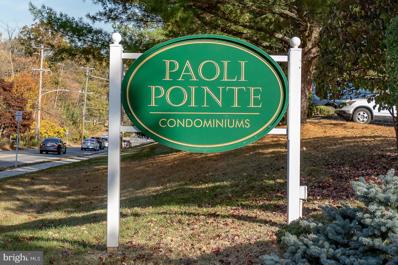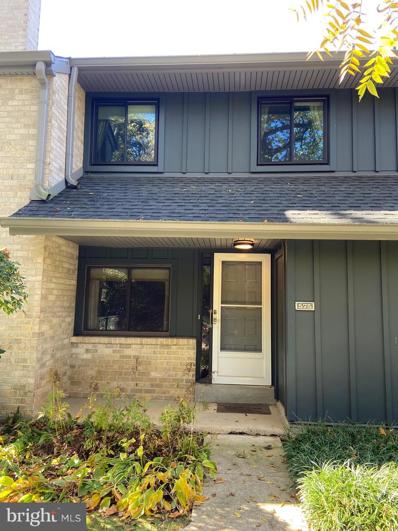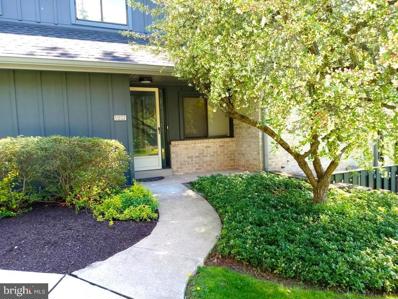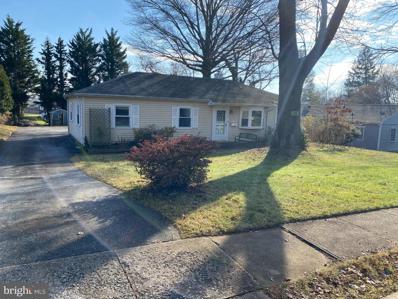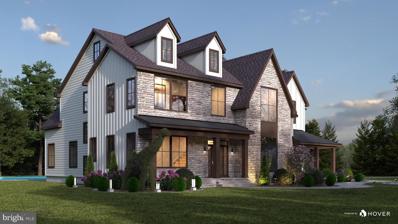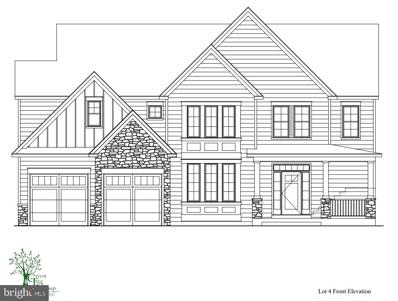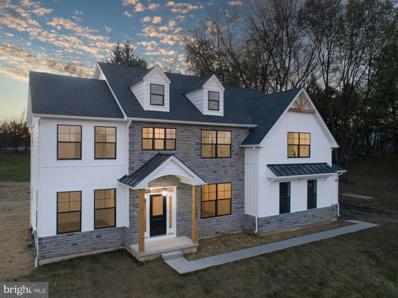Paoli PA Homes for Sale
$679,000
14 Cobblestone Drive Paoli, PA 19301
- Type:
- Single Family
- Sq.Ft.:
- 1,632
- Status:
- Active
- Beds:
- 3
- Lot size:
- 0.34 Acres
- Year built:
- 1953
- Baths:
- 3.00
- MLS#:
- PACT2066812
- Subdivision:
- None Available
ADDITIONAL INFORMATION
FULLY RENOVATED 3 bed, 2.5 bath split-level on desirable Cobblestone Drive in the heart of Paoli, PA. A quiet neighborhood feel while still being walking distance to Lancaster Avenue & Paoli Station, this is one you donât want to miss! No thru-traffic as there is only one way in and out of this beautiful circle. Renovations include a beautiful new kitchen, an ensuite bath in the primary bedroom and a half bath on the lower level. The .33-acre lot was cleared to create a very usable yard. Open house Sunday, November 24th 1-4pm. Please call or text for details!
$875,000
22 Wistar Road Paoli, PA 19301
- Type:
- Single Family
- Sq.Ft.:
- 2,467
- Status:
- Active
- Beds:
- 4
- Lot size:
- 0.49 Acres
- Year built:
- 1928
- Baths:
- 3.00
- MLS#:
- PACT2086302
- Subdivision:
- None Available
ADDITIONAL INFORMATION
Welcome to this inviting colonial nestled on one of Paoli's oldest streets, combining historic charm with modern comfort. Step inside to a spacious living room featuring a cozy brick fireplace, which opens to a sunlit nook surrounded by windowsâideal for reading or relaxing. Adjacent to the living room, a versatile den/office space awaits, with convenient access to the backyard. Across the main level, you'll find an open kitchen and dining area with newly updated white cabinets, leading down to a stunning family room with high ceilings, exposed wood beams, and French doors that open to a large paver patio. A convenient mudroom off the kitchen offers additional storage space and outside access. Upstairs, four generously sized bedrooms with gleaming hardwood floors and two updated bathrooms offer comfortable living. The expansive backyard, perfect for gatherings or outdoor fun, adds to this homeâs appeal. Just a 5-minute walk to local shops, restaurants, and the train.
$475,000
8 Jacqueline Drive Paoli, PA 19301
- Type:
- Single Family
- Sq.Ft.:
- 1,576
- Status:
- Active
- Beds:
- 3
- Lot size:
- 0.57 Acres
- Year built:
- 1960
- Baths:
- 2.00
- MLS#:
- PACT2086702
- Subdivision:
- Ronnie Park
ADDITIONAL INFORMATION
LOCATION, LOCATION, LOCATION! Welcome to 8 Jacqueline Drive in the heart of Paoli and Great Valley School District. This 3 bedroom, 1.5 bath home is close to the Paoli and Malvern Train Stations, Septa Bus Line on Rte. 30, Wegmans, Target, Paoli Hospital, great restaurants, shopping, several major highways. (Rte. 202, Rte. 76, Rte. 422, Rte. 30) and 15 minutes to King of Prussia, Wayne, and Exton. Entering through the front door you will find a coat closet and a generous size living room which boasts a picture window filling the room with sunlight. There is a large "window like" opening into the eat-in kitchen which has exposed beams, a high ceiling, plenty of cabinet space for storage, a new electric cooktop and new stainless steel refrigerator. The skylights are an added feature along with a large window adding to this light filled home. The second floor has two bedrooms, a newly updated hallway bath, and linen closet. There is a short set of stairs leading to the spacious primary bedroom with a walk in closet on the third level and second linen closet. The upper floor is a large bonus room that could be used as an office, exercise room or guest room. The finished lower level features a large living area/family room with built-ins for storage, and cubbies for jackets, coats and shoes. This floor includes a half bath, laundry area and a side entrance to the home from the driveway which is convenient for bringing in groceries The large back deck is great for entertaining as it is accessed through the kitchen and side yard. There is a large shed, which is perfect for storage. This home has been freshly painted, driveway sealed and there is new hardwood flooring throughout most of the home. The HVAC system and electric heat pump were replaced in 2022, top loading washer new in 2023, new electric dryer in 2024, and several new windows in 2020. This walkable neighborhood has sidewalks and is a short distance to the Chester County Trail for biking and walking.
$649,900
17 Cobblestone Drive Paoli, PA 19301
- Type:
- Single Family
- Sq.Ft.:
- 1,968
- Status:
- Active
- Beds:
- 3
- Lot size:
- 0.45 Acres
- Year built:
- 1954
- Baths:
- 3.00
- MLS#:
- PACT2086274
- Subdivision:
- None Available
ADDITIONAL INFORMATION
Welcome to 17 Cobblestone Drive â A Peaceful Retreat with Woodland Views, Walkable Commute and Village Living. Set on a lovely, elevated lot in one of Paoliâs most serene neighborhoods, this charming 3-bedroom, 2.5-bathroom home offers both privacy and a seamless connection to the natural surroundings. As you approach, you'll appreciate the elevated setting that not only adds curb appeal but also enhances the views from every level of the home. The rear of the property boasts beautiful woodland views that can be enjoyed year-round from a spacious three-season roomâideal for morning coffee or relaxing afternoons surrounded by nature. Inside, youâll find a warm and inviting layout with generous natural light and thoughtful updates throughout. As you walk through the front door into the foyer to the right youâll find the heart of the home in the sunlit kitchen, which is bathed in warm afternoon light, creating a cozy and inviting atmosphere for preparing delicious meals. This kitchen is equipped with ample counter space, modern appliances, and a lovely view of the side yard through a convenient door that opens directly to the outside. This side yard is the perfect spot to create your own herb and vegetable garden, making fresh ingredients easily accessible right from your kitchen. The main level also features a spacious living room and a formal dining area, both filled with natural light and ideal for entertaining. Enjoy the views from the large bay window and in the winter, curl up with a good book by the cozy fireplace. The living room provides direct access to the beautiful 3 seasons room for enjoying tranquil outdoor views and access to the back deck and patio. A family room on the lower level with adjoining powder room adds cozy charm with large windows that bring in the outdoors and provide direct access to the garage and to the driveway. Upstairs, youâll find the primary bedroom with dual closets and private bathroom, while two additional bedrooms with hall bath offer ample space for family, guests, or a home office. This home is ideally situated just minutes from the Paoli train station with Amtrak service to Center City and Penn Station, making commuting a breeze. Plus, youâre within walking distance to Paoliâs local shops, restaurants and the Fox Hollow walking trail. Donât miss the opportunity to own this charming home in a wonderful community and everything Paoli has to offer!
- Type:
- Single Family
- Sq.Ft.:
- 984
- Status:
- Active
- Beds:
- 2
- Lot size:
- 0.02 Acres
- Year built:
- 1995
- Baths:
- 2.00
- MLS#:
- PACT2085746
- Subdivision:
- Paoli Pointe
ADDITIONAL INFORMATION
Welcome to this bright and sunny third floor unit in the desirable Paoli Pointe community, You enter the generous sized foyer with right sized coat closet and laminate flooring. This unit has open floor plan in the living spaces. The laminate flooring continues through the dining area and kitchen. The kitchen has plenty of granite countertops and tile backsplash. There is an overhang counter to enjoy your morning coffiee. Many of the cabinets have pull out shelves. There is a large closet/pantry for washer/dryer, hot water heater, cleaning supplies, etc. There is crown molding in the dining area and living room. The dining area has chair rail molding and is large enough to host family holiday dinners. The living area has a large window and sliders opening to a generous balcony. A gas fireplace provides ambience for cool evenings. The living area separates the two bedrooms offering nice flow, yet privacy. The primary oversized bedroom is large enough for full suit of bedroom furniture and a comfortable reading chair and also has a deep window sill for your greenery. There is an en suite bath w/stall shower and linen closet. A nice sized walk-in closet completes this primary bedroom. The second bedroom has sliders also leading to the balcony. This room can be used for a second bedroom and or office. There is also a double closet and ensuite full bathroom with stall shower. This unit also includes a generous sized storage unit located in the lower level for off season furniture, holiday decorations, luggage, etc. Building 100 is highly desirable because you can take advantage of all the common amenties without going outside!! These common spaces are on the first floor of Building 100 and include living/entertaining area, conference rooms, billiard room, library, fitness center, large kitchen and party area. You can also access the coutyard for more green space and the inground pool, weather permitting. Paoli Pointe is convenient to shopping, dining, public transportation, Septa Regional, KOP shopping, etc.
$449,999
575 Foxwood Lane Paoli, PA 19301
- Type:
- Single Family
- Sq.Ft.:
- 3,131
- Status:
- Active
- Beds:
- 3
- Year built:
- 1979
- Baths:
- 4.00
- MLS#:
- PACT2085358
- Subdivision:
- Foxwood
ADDITIONAL INFORMATION
Here's a rare opportunity to purchase a condo in the highly desirable Foxwood community within the award-winning T/E School District! This home needs some TLC but priced accordingly so don't hesitate. Bring your imagination and design choices to make this unit exactly how YOU want it to be! As you approach from the parking lot, take the sidewalk around the building to the covered "main" door. Once inside, you'll find a tiled foyer, Powder Room and to your left, a den/office with wood-burning fireplace. Another few steps and you'll be in the kitchen which opens to a dining area and a large Living Room with another wood-burning fireplace! There are sliders to a balcony overlooking the parking lot. Up to the next level for two large bedrooms. Each has a full, private bathroom and ample closet space. The laundry area is also found on this level. One more door opens to a finished loft that could be used for storage or another private room for an office, gaming or a TV room. Go back downstairs and you'll find a finished basement with another full bathroom and walkout slider to the parking lot. This basement is ground level and could be used as a main entrance if you choose. The carpet was recently removed but tack strips were left for easy replacement with your choice of flooring. Third party approval (because this is a guardianship sale) will be required for acceptance so please give ample time for a response. Don't wait because someone will the right imagination will scoop this one up quickly! Be careful walking down the steps and around the basement since there are carpet tack strips exposed.
- Type:
- Single Family
- Sq.Ft.:
- 3,131
- Status:
- Active
- Beds:
- 3
- Lot size:
- 0.05 Acres
- Year built:
- 1978
- Baths:
- 3.00
- MLS#:
- PACT2075128
- Subdivision:
- Foxwood
ADDITIONAL INFORMATION
Welcome to 532 Foxwood Lane, in this spacious, sun drenched, recently renovated 4 story townhome located in the highly desirable community of Foxwood. Foxwood is a Gold Star community, which is a designation for communities that maintain high standards for its residents. Spanning four floors of living space, this home is designed to maximize natural light and offer the perfect mix of indoor-outdoor living with two outdoor living areas. Over $22,000 in improvements made in the past 30 days ($11,200 Bryant heat pump, $10,826 (2 new sliding doors and 3 sets of windows) and a $809 dishwasher. Invoices/contracts attached. The main level boasts a foyer, private den, living room, family room/den, half bathroom and kitchen. There are dual wood-burning fireplaces located in the living room and a private den, perfect for cozy evenings. The private den is currently used as an office space for those who work remotely. The den has upgraded glass enclosed bookshelves. The formal dining room has direct access to the oversized outdoor patio with great natural light. The dining room flows to the white kitchen with a recently installed quartz countertops and ample lower and upper cabinets. Both the living room, dining room and private den have upgraded parquet wood floors. Also, please note that there is a generous outdoor storage closet adjacent to the front entry door. Upstairs on the second level you will find two bedrooms, two full bathrooms, a large full storage closet (which has laundry hookups) and a linen closet. The front bedroom has a large walk-in closet. The rear bedroom, which has great natural light is oversized and has two closets. Upstairs in the loft you will find a spacious area for use as an office, playroom or bedroom and an upgraded skylight, which lets in abundant natural light. Finally, a finished walk-out lower level which via a slider door leads to a large fenced patio that offers another ideal location to relax in privacy. This level features great natural light providing additional living space and interior storage options for all your needs. The lower level features two sections: a finished area with custom ceramic tile and chair rails and a large storage area (ideal for storage needs or can be finished) with a washer dryer. Significant improvements have been made by the Foxwood Association to the exterior of the townhome including a renovated roof, exterior siding and patio railing (railing in 2024). There is one designated parking spot. Owner may also have an additional 2 vehicles per the condominium rules and regulations. Enjoy the superb location of 532 Foxwood Lane, offering easy access to The Paoli Shopping Center and various dining options. Foxwood is within walking distance to the Septa Regional Rail and is in the highly acclaimed T/E school district. Just minutes away from King of Prussia and the Schuykill Expressway. Foxwood is also nestled next to a large wooded area and backdrop of open space. This is a rare opportunity, which blends a great community with an upscale living environment in Paoli. Schedule your showing today! PLEASE NOTE: The listing agent (Popkin Shenian) also is the owner of the property.
$449,000
151 Gable Road Paoli, PA 19301
- Type:
- Single Family
- Sq.Ft.:
- 1,621
- Status:
- Active
- Beds:
- 3
- Lot size:
- 0.28 Acres
- Year built:
- 1952
- Baths:
- 2.00
- MLS#:
- PACT2081536
- Subdivision:
- Paoli Gardens
ADDITIONAL INFORMATION
Fabulous location 5 minutes to train station. Come check out all the potential this home has to offer. New and newer flooring throughout the home. This three bedroom, one and a half bath ranch style home features ample size rooms. The home was a four bedroom at one point, one of the bedrooms was converted to a huge closet. One of the partners is a licensed real estate agent.
$2,299,000
1441 Berwyn Paoli Road Paoli, PA 19301
- Type:
- Single Family
- Sq.Ft.:
- 4,575
- Status:
- Active
- Beds:
- 4
- Lot size:
- 1.08 Acres
- Year built:
- 2024
- Baths:
- 4.00
- MLS#:
- PACT2075520
- Subdivision:
- None Available
ADDITIONAL INFORMATION
Welcome to the epitome of luxury in this brand-new, custom-built modern European estate, offering over 5,000 square feet of exquisitely crafted living space. Designed with impeccable attention to detail, this home perfectly blends contemporary elegance with classic European charm. Experience the grandeur of soaring ceilings, abundant natural light with a seamless flow between living spaces. With high-end finishes, custom moldings, and imported materials throughout, showcasing true European-inspired design. The stunning gourmet kitchen features premium Thermador appliances, custom cabinetry, and a large central island, ideal for culinary enthusiasts and entertaining. Upstairs your elegant primary suite is a tranquil sanctuary complete with a spa-inspired en-suite bathroom, spacious walk-in closets, and a continuation of majestically high ceilings. Throughout the remaining second floor you are met with 3 generously sized bedrooms, 1 with an additional attached bathroom, the remaining 2 bedrooms share a Jack & Jill style bathroom. You have the option of adding an all-inclusive guest suite totaling 5 bedrooms and 4.5 bathrooms. Looking for first floor living? You have the option to add an additional primary ensuite on the first floor for ease of living and the ability to live in this impeccable home for many years to come. This custom modern European new construction home offers the rare combination of move-in-ready luxury with the flexibility to grow and adapt to your lifestyle. Located close to the Upper Main Line YMCA, Daylesford Train Station, Paoli ACME, and Conestoga High School. Photos represent a similar home, showcasing the quality and style you can expect. Taxes will be reassessed after construction. Donât miss out on this exceptional opportunity!
$1,495,000
105 Vincent Road Unit LOT 3 Paoli, PA 19301
- Type:
- Single Family
- Sq.Ft.:
- 3,700
- Status:
- Active
- Beds:
- 4
- Lot size:
- 0.67 Acres
- Baths:
- 4.00
- MLS#:
- PACT2068178
- Subdivision:
- None Available
ADDITIONAL INFORMATION
Welcome to the Vincent Model at 109 Vincent Road! The Vincent offers exquisite home designs, in an A+ location with superior rated schools in the nationally ranked Tredyffrin-Easttown School District. The Vincent includes high-end finishes - Stone, Finish out Basement, Black Windows, Hardwood Flooring, Custom Lighting, Spacious Open Concept Layout, Century Cabinetry and much more! Built by Green Tree Group Contracting LLC. Builders can accommodate customers' most custom requests! This home offers a wonderful opportunity for those seeking a peaceful suburban lifestyle in the Top-Ranked Tredyffrin-Easttown Schools with convenient access to parks, and a wide range of shopping, dining, and entertainment options. Plus, it's less then a mile away from the Paoli Train station into Philadelphia! Photos are from a recently sold model home.
$1,350,000
105 Vincent Road Unit LOT 2 Paoli, PA 19301
- Type:
- Single Family
- Sq.Ft.:
- 3,100
- Status:
- Active
- Beds:
- 4
- Lot size:
- 0.67 Acres
- Baths:
- 4.00
- MLS#:
- PACT2067898
- Subdivision:
- None Available
ADDITIONAL INFORMATION
Welcome to the Dickerson Model at 105 Vincent Road! The Dickerson model offers exquisite home designs, in an A+ location with superior rated schools in the nationally ranked Tredyffrin-Easttown School District. These homes include high-end finishes - Stone, BnB Siding, Black Windows, Hardwood Flooring, a Fully Finished Basement, Custom Lighting, Spacious Open Concept Layout, Century Cabinetry and so much more! These elegant home designs range from 3,000 to 3,700 square feet. Built by Green Tree Group Contracting LLC. Builders can accommodate customers' most custom requests! This home offers a wonderful opportunity for those seeking a peaceful suburban lifestyle in the Top-Ranked Tredyffrin-Easttown Schools with convenient access to parks, and a wide range of shopping, dining, and entertainment options. Plus, it's less then a mile away from the Paoli Train station into Philadelphia! Photos taken from a previously sold Model Home.
© BRIGHT, All Rights Reserved - The data relating to real estate for sale on this website appears in part through the BRIGHT Internet Data Exchange program, a voluntary cooperative exchange of property listing data between licensed real estate brokerage firms in which Xome Inc. participates, and is provided by BRIGHT through a licensing agreement. Some real estate firms do not participate in IDX and their listings do not appear on this website. Some properties listed with participating firms do not appear on this website at the request of the seller. The information provided by this website is for the personal, non-commercial use of consumers and may not be used for any purpose other than to identify prospective properties consumers may be interested in purchasing. Some properties which appear for sale on this website may no longer be available because they are under contract, have Closed or are no longer being offered for sale. Home sale information is not to be construed as an appraisal and may not be used as such for any purpose. BRIGHT MLS is a provider of home sale information and has compiled content from various sources. Some properties represented may not have actually sold due to reporting errors.
Paoli Real Estate
The median home value in Paoli, PA is $632,500. This is higher than the county median home value of $491,600. The national median home value is $338,100. The average price of homes sold in Paoli, PA is $632,500. Approximately 73.24% of Paoli homes are owned, compared to 23.67% rented, while 3.09% are vacant. Paoli real estate listings include condos, townhomes, and single family homes for sale. Commercial properties are also available. If you see a property you’re interested in, contact a Paoli real estate agent to arrange a tour today!
Paoli, Pennsylvania has a population of 5,838. Paoli is less family-centric than the surrounding county with 36.74% of the households containing married families with children. The county average for households married with children is 36.91%.
The median household income in Paoli, Pennsylvania is $92,661. The median household income for the surrounding county is $109,969 compared to the national median of $69,021. The median age of people living in Paoli is 44.3 years.
Paoli Weather
The average high temperature in July is 86.6 degrees, with an average low temperature in January of 20.1 degrees. The average rainfall is approximately 46.8 inches per year, with 23.2 inches of snow per year.
