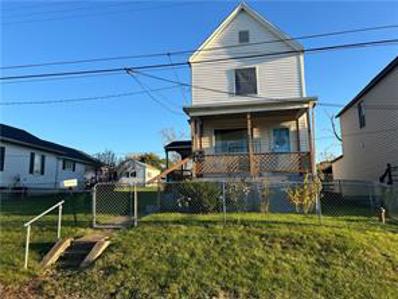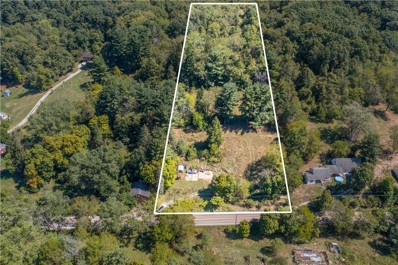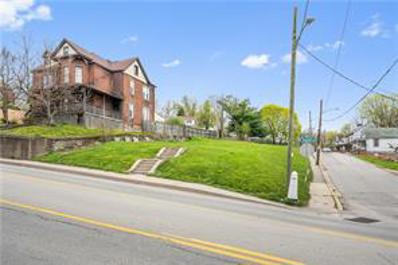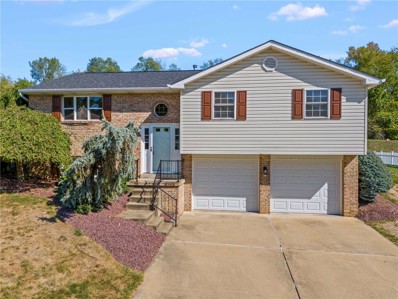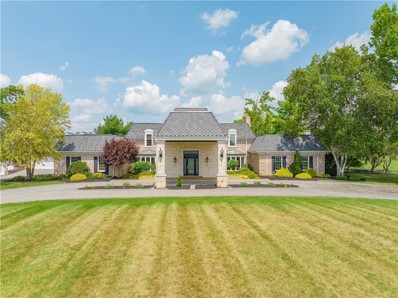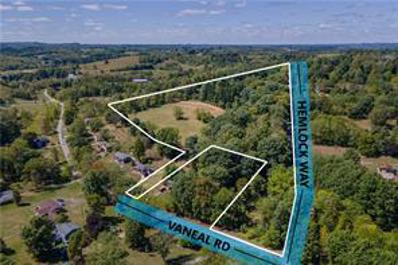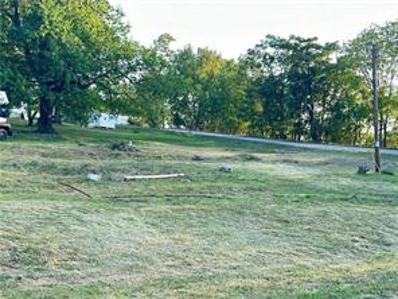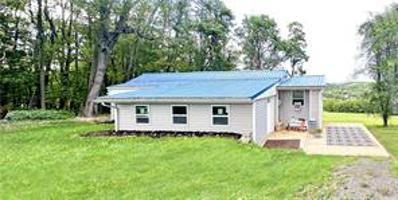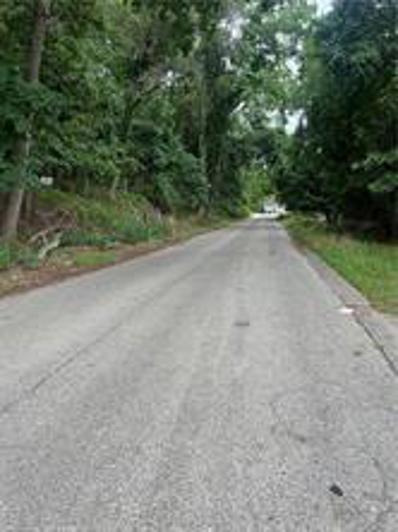Washington PA Homes for Sale
- Type:
- Townhouse
- Sq.Ft.:
- 1,526
- Status:
- Active
- Beds:
- 2
- Lot size:
- 0.14 Acres
- Year built:
- 2010
- Baths:
- 2.00
- MLS#:
- 1677193
- Subdivision:
- Brick Ridge Estates
ADDITIONAL INFORMATION
Easy living in this 2-bed, 2-full bath TH located in Brick Ridge Estates, Washington, PA. A level drive leads to a 2-car garage and a walkway guides guests to the covered front entry. Inside, a spacious, bright foyer provides garage access, coat closet, and full bath. Bedrm 2 is off the foyer with front-facing windows and easy access to the full bath. The open concept kitchen, dining, living area is dreamy with vaulted ceiling and abundant natural light. The equipped KIT features ample prep & storage space including a full pantry, island w/seating, stainless appliances, and sightlines to the dining & living rms beyond. Sliders from the dining rm lead to the rear patio with views of a serene fountain and pond. On the other side of the home, you will find a luxurious owner’s suite with rear-facing windows, tray ceiling with recessed lights, walk-in closet, sizable ensuite with dual vanity, large step-in shower, and storage. A separate laundry rm is nicely tucked away behind closed doors.
$180,000
1034 Wayne St Washington, PA 15301
- Type:
- Single Family
- Sq.Ft.:
- 1,576
- Status:
- Active
- Beds:
- 3
- Lot size:
- 0.21 Acres
- Year built:
- 1922
- Baths:
- 2.00
- MLS#:
- 1677514
ADDITIONAL INFORMATION
+++++++Huge eat-in Kitchen with lots of cabinets and appliances, Newer furnace and HWT. Washer and Dryer . Huge basement ! +++Floored large attic for storage++++++++Covered side porch is lovely++++++++++++++Solid house LEVEL OVERSIZED LOT ++++++++++++ Fenced yard with shed and great rear off street parking! ++++++++++++++HOME WARRANTY PROVID
$299,900
820 E Beau St Washington, PA 15301
- Type:
- Condo
- Sq.Ft.:
- 1,960
- Status:
- Active
- Beds:
- 2
- Year built:
- 1981
- Baths:
- 2.00
- MLS#:
- 1677457
ADDITIONAL INFORMATION
Stunning Penthouse in the Heart of Washington County! Experience luxury living in this one-of-a-kind penthouse condominium with breathtaking panoramic views. Located just moments from I-79, I-70, RT 19, shopping, entertainment, hospitals, and Washington & Jefferson University. This masterpiece features a spacious great room with a cathedral ceiling, fireplace, and built-in cabinetry, with a wall of windows offering endless natural light. Enjoy relaxing or entertaining on your private rooftop deck. The kitchen, dining area, and butler’s pantry flow seamlessly. Sliding doors from the dining area and butlers pantry offer access to the outdoor areas.The office or 2nd bedroom offers new carpet and custom cabinetry. The primary suite boasts built-ins, a walk-in closet, ensuite bath, and access to a serene sunroom. Complete with a 2-car garage and additional parking space, this penthouse truly has it all!
- Type:
- Townhouse
- Sq.Ft.:
- 1,826
- Status:
- Active
- Beds:
- 3
- Lot size:
- 0.08 Acres
- Year built:
- 2024
- Baths:
- 3.00
- MLS#:
- 1675889
ADDITIONAL INFORMATION
Welcome to 206 Hanover Lane! This 1,826 sq ft 3 Bed 2.5 Bath includes a spacious second floor loft and laundry hookups on the 1st and 2nd floor! 9' ceilings and luxury vinyl plank floors adorn the first floor. Stainless steel appliances, quartz countertops, kitchen island, and LED's throughout. The first floor master makes for easy, accessible first floor living. The second floor is the perfect retreat as it boasts a spacious loft, attic storage, secondary laundry hookups, a full bath, and 2 oversized bedrooms. The open basement is unfinished - ready for you to design the finished basement of your dreams. Drain rough ins provide for future bath accessibility. The large backyard has a beautiful arbor view. With grass cutting and snow removal included, this is the perfect low maintenance home!
- Type:
- Other
- Sq.Ft.:
- n/a
- Status:
- Active
- Beds:
- n/a
- Lot size:
- 3.03 Acres
- Year built:
- 1892
- Baths:
- MLS#:
- 1675098
ADDITIONAL INFORMATION
Welcome to the unique land in McGuffey School District situated on 3.029 acres with two barns with over 7200 sq ft of space, which you could make into your home/barndominium/ possibly venue, so many options. Recently invested in new roof, vinyl siding, stone work and hand hewn beam ceilings. These barns have lots of potential for Barndominium style homes. The first Barn has four floors equaling over 6,000 sqft. Second barn has 1200 Sq ft total. This property has been perc approved and has been surveyed. Located near Lone Pine Golf Course, South Franklin Park, Washington Crown Center, I70/79.
- Type:
- Single Family
- Sq.Ft.:
- 2,880
- Status:
- Active
- Beds:
- 3
- Lot size:
- 0.34 Acres
- Year built:
- 1880
- Baths:
- 2.00
- MLS#:
- 1674618
ADDITIONAL INFORMATION
If these walls could talk, we'd all want to listen! Welcome to 605 Lone Pine Road. This once General Store has been around for nearly 150 years! That's a lot of stories & history in one building. It is now ready for it's next owner to make into something special once again to keep the rich history alive...OR...tear it down and start new with your own stories. The choice is yours! The main floor is still set up like the General Store, but could be transformed into a massive open concept living space with full bath & office. The upper floor is currently an apartment with multiple rooms, kitchen, & full bath. There is also a full, walk-up, attic that can be additional living space or just used for storage. The huge LL walks out to the street so it could easily be used for more living space or storage. Outside the wooded lot adds a sense of tranquility. Lots of off-street parking, room for a garage, or whatever you need. Updated electric is done. Easy access to all things Washington Co!
- Type:
- Other
- Sq.Ft.:
- n/a
- Status:
- Active
- Beds:
- n/a
- Lot size:
- 4.4 Acres
- Baths:
- MLS#:
- 1674389
ADDITIONAL INFORMATION
LOOKING FOR ACREAGE TO BUILD YOUR DREAM HOME?? Check this 4.4 acres out in TRINITY SCHOOLS! 632 Waynesburg Road, Washington (Amwell Township)! You'll love the location - super convenient to I-79 @ exit 30 (Lone Pine & Amity)...you'll be in Washington in no time, but it's also a great location for people who travel to Waynesburg/Morgantown. You will notice the former driveway (still usable). There is an existing concrete slab on the property as well from the former home. The lot has approx. 200 ft of road frontage and extends back approx. 900 ft. It has plenty of open areas...but also mature trees for the privacy and shade! IF YOU HAVE BEEN SEARCHING FOR LAND TO BUILD YOUR NEW HOME, THEN CHECK THIS OUT! This property checks the boxes for LOCATION, MANAGABLE ACREAGE, SCHOOL DISTRICT, DRIVEWAY ACCESS, COUNTRY LIVING BUT CLOSE TO EVERYTHING, AND SO MUCH MORE!
- Type:
- Single Family
- Sq.Ft.:
- 2,877
- Status:
- Active
- Beds:
- 4
- Lot size:
- 0.6 Acres
- Year built:
- 2019
- Baths:
- 3.00
- MLS#:
- 1673426
- Subdivision:
- Piatt Estates Ph 3
ADDITIONAL INFORMATION
Welcome Home to 116 High Pointe Drive! This beautifully designed 4 bedroom, 2.5-bathroom Palermo model home is perfect for those looking for comfort and style. Located in the Piatt Estates...just minutes from I-79 and I-70, this 5-yr old house with over 2800 sq ft of living space is waiting for your own personal touch. The heart of this home is the stunning open kitchen, complete with a large island, granite countertops and stainless appliances. The open layout seamlessly connects the kitchen to a cozy morning room with endless sunlight! With a bonus room off the living room, the main floor is perfect suited for all your needs. As you journey upstairs, you will find 4 spacious bedrooms and 2 full baths. The main bedroom features a stunning tray ceiling, a luxury en-suite bathroom with a large shower, double sinks and a fabulous walk-in closet. Enjoy the convenience of the 2nd floor laundry room as well. The unfinished basement can bring unlimited opportunities for living space/storage!
- Type:
- Retail
- Sq.Ft.:
- n/a
- Status:
- Active
- Beds:
- n/a
- Lot size:
- 0.28 Acres
- Baths:
- MLS#:
- 1673011
ADDITIONAL INFORMATION
EXCELLENT DEVELOPMENT LOCATION!!.... Just 2 blocks off Jefferson Avenue at the intersection of Brookside and W Chestnut, this corner lot is a great location for small business, retail, storage units, professional offices- legal, medical, financial, etc. Former location of apartment building. Easy access to I-70 via Chestnut or Jefferson.
- Type:
- Single Family
- Sq.Ft.:
- 1,288
- Status:
- Active
- Beds:
- 3
- Lot size:
- 0.21 Acres
- Year built:
- 1965
- Baths:
- 2.00
- MLS#:
- 1672978
- Subdivision:
- Trinity Park
ADDITIONAL INFORMATION
In the pretty established neighborhood of Trinity Park, you must see inside. This all brick home offers the advantage of one-level living. You will appreciate the generous sized living room. Bring your furnishings and make it your own! Natural light floods the room from the large window. Continue to the dining room for family get-togethers. A breakfast bar, gas stove & plenty of cabinets for the family chef. Step outside to the private patio perfect for outdoor grilling. Hardwood flooring in the owners' bedroom, double closets and full bath with extra large shower. Remaining 2 bedrooms offer great closet space. Imagine this spacious lower level game room transformed into an amazing space with a log-burning fireplace. Discover and don't miss this brick home so ideally located with 2-car garage and private back yard. Minutes to Trinity High School-elementary and middle school, Court House, Washington Hospital and W&J College, shopping and restaurants.
$365,000
2312 The Circle Washington, PA 15301
- Type:
- Single Family
- Sq.Ft.:
- 1,664
- Status:
- Active
- Beds:
- 3
- Lot size:
- 0.24 Acres
- Year built:
- 2003
- Baths:
- 3.00
- MLS#:
- 1672889
ADDITIONAL INFORMATION
A beautifully updated split-entry home is move in ready. Upon entering you'll be greeted by an open-concept living space with vaulted ceilings, large windows that flood the home with natural light, and elegant floors throughout. The kitchen features all brand new appliances and a spacious breakfast bar perfect for entertaining. The backyard features a maintenance free deck, professional landscape, a natural gas grill hookup, an electric dog fence. The family room has a stylish natural gas stove with plenty of space for relaxing or hosting gatherings. This level also offers a half bath and laundry room.
- Type:
- Single Family
- Sq.Ft.:
- 1,931
- Status:
- Active
- Beds:
- 4
- Lot size:
- 0.4 Acres
- Year built:
- 1979
- Baths:
- 4.00
- MLS#:
- 1672175
- Subdivision:
- Franklin Manor
ADDITIONAL INFORMATION
WELCOME HOME to stately 3021 Investors Road in Franklin Manor, McGuffey Schools. This beautiful home offers so much living space and storage space throughout, from the sprawling equipped and tastefully updated kitchen to the finished bonus room in the lower level. Enjoy the outdoors on the rear deck and fenced yard, or relax on the front porch and take in the neighborhood picturesque landscape. This home offers 4 spacious bedrooms (to include a large Primary Bedroom with en-suite bath) and two additional full and one partial bathroom! Close to shopping, schools and major highways yet tucked away in a country setting with all the amenities. Carpets have just been deep cleaned. HOME WARRANTY BEING OFFERED
$1,125,000
400 Ryan Lane Washington, PA 15301
- Type:
- Single Family
- Sq.Ft.:
- 12,091
- Status:
- Active
- Beds:
- 5
- Lot size:
- 4.34 Acres
- Year built:
- 1975
- Baths:
- 10.00
- MLS#:
- 1671532
ADDITIONAL INFORMATION
The Perfect Multi-Generational Home!Boasting over 14,352sqft of living space (including the lower level) on 4.36 acres on a Private Lane w/Governors Drive & 2 Gated Entrances. Enjoy Entertaining Guests on the beautiful grounds with multiple patios. A formal entry w/17' high ceilings, curved Staircase, elegant Dining Rm, Sunken Living Rm w/fireplace, Main Level Master w/fireplace & a gorgeous Ensuite. There are 4 Kitchens, 3 Family Rms one @ 21x15, another Family Rm @ 36x31 w/walls of full view windows & atrium doors to gardens & tee plus stone fireplace, the 3rd Family Rm is 28x26 w/ceramic tile flr, Gorgeous Kitchen & walls of windows. There is a 47x25 breezeway with brick flooring & wall fireplace. The Pavilion perfect for your own Indoor Sports Complex(Pickelball Ct/Basketball Ct)offering almost 3000sqft w/14+ft ceilings w/full kit, full bar, & mens & ladies restrooms, stone fireplace & garage door for caterer entry. Car enthusiasts will enjoy the 3 car & the 4 car attached garages!
- Type:
- Single Family
- Sq.Ft.:
- 918
- Status:
- Active
- Beds:
- 2
- Lot size:
- 0.66 Acres
- Year built:
- 1918
- Baths:
- 1.00
- MLS#:
- 1671426
ADDITIONAL INFORMATION
One-level living on a double lot totaling 0.66 acres. The open floor plan features vaulted ceilings and skylights. The master bedroom leads out to a rear deck, providing a private space to enjoy the beautiful yard. There is stacked laundry on the main floor, and space in the basement as well. The dry walk-out basement, large eat-in kitchen, and great outdoor space make this home a wonderful option. The property is on a double lot, and the driveway to the home needs some work to be usable. The home is 1 mile from the interstate and conveniently located near shopping. It's ready to move right in and make your own. This is an AS-IS sale and the comfortably livable home needs maintenance and TLC.
$250,000
00 Vaneal Rd Washington, PA 15301
- Type:
- Single Family
- Sq.Ft.:
- n/a
- Status:
- Active
- Beds:
- n/a
- Lot size:
- 8.5 Acres
- Baths:
- MLS#:
- 1670174
ADDITIONAL INFORMATION
Looking for the perfect place to build your dream home? 8.5 acres on Vaneal Rd is waiting for you. Close to route 18 with public utilities of water and gas available along Vaneal rd. So many opportunities await you! Bring your builders!
$199,900
975 Arch St Washington, PA 15301
- Type:
- Single Family
- Sq.Ft.:
- 1,728
- Status:
- Active
- Beds:
- 3
- Lot size:
- 0.14 Acres
- Year built:
- 1920
- Baths:
- 3.00
- MLS#:
- 1669887
ADDITIONAL INFORMATION
This beautifully remodeled 2-story home offers modern living w/ every detail thoughtfully updated. In the past two years, the home has received a complete exterior makeover w/ new - siding, roof, soffit, fascia, windows, & gutters. Inside, the first floor has been transformed w/ luxury vinyl plank flooring, soaring 9' ceilings, & the addition of a stylish full bath w/ a bathtub and rain shower. Convenience is key w/ a main floor laundry room. The kitchen is a showstopper, featuring chic white & gray cabinetry, a farmhouse sink, stainless steel appliances, & stunning epoxy countertops. Upstairs, you’ll find three spacious bedrooms w/ ceiling fans, a remodeled bath, & new flooring. The exterior boasts a large, level yard & three off-street parking spaces, one of which is concrete & ready for a garage. Easy access to shopping, entertainment, & major traffic routes, this home is a must-see. Experience modern living at its finest
$194,500
395 Burton Ave Washington, PA 15301
- Type:
- Single Family
- Sq.Ft.:
- 1,450
- Status:
- Active
- Beds:
- 3
- Lot size:
- 0.14 Acres
- Year built:
- 1928
- Baths:
- 2.00
- MLS#:
- 1669143
ADDITIONAL INFORMATION
Looking for a gorgeously updated completely remodeled home? Look no further than 395 Burton Ave. Conveniently located minutes from Washington Hospital, major highways, shopping centers, & restaurants, every inch of this 1400+ sq. ft home has been modernized for today's buyers. New windows, new roof, new central air, new water heater, new stainless steel appliances, new luxury vinyl flooring, freshly painted walls, & beautiful fixtures throughout give you all the amenities of a new build nestled in a quaint mature neighborhood. Added bonus, the long driveway so you never have to worry about on street parking. Start your day by walking into your spa like bath equipped with his & her sinks & rain fall shower head. Afterwards, enjoy a fresh cup of coffee on your new front porch or walk out the back door to your newly built deck & watch the kids & pups play in the backyard. Don't let the opportunity to own your own piece of luxury pass you by!
- Type:
- Other
- Sq.Ft.:
- n/a
- Status:
- Active
- Beds:
- n/a
- Lot size:
- 1 Acres
- Baths:
- MLS#:
- 1669142
ADDITIONAL INFORMATION
A fabulous 1-acre wooded lot, perfect for building your dream home. Situated on the corner of Welsh & Henderson Ave, this property offers a serene and private setting surrounded by nature. You have the freedom to bring your own builder to create the home you've always envisioned. Located in the Chartiers-Houston School District, this buildable lot is a fantastic opportunity. Don’t miss your chance to secure this prime location!
- Type:
- Single Family
- Sq.Ft.:
- n/a
- Status:
- Active
- Beds:
- 2
- Lot size:
- 0.1 Acres
- Year built:
- 1900
- Baths:
- 1.00
- MLS#:
- 1668924
ADDITIONAL INFORMATION
Super neat and clean 2 bedroom, 1 bath home with generous room sizes and a level back yard. Great starter home or investment property. NEW ROOF 2023!! New WINDOWS (2/3 years old, except Bay window). This unit has a walk unit attic and basement. Convenient location to I70, I79, short drive to Wheeling, WV and Pittsburgh.
- Type:
- Other
- Sq.Ft.:
- n/a
- Status:
- Active
- Beds:
- n/a
- Lot size:
- 0.44 Acres
- Baths:
- MLS#:
- 1668783
ADDITIONAL INFORMATION
Lot 881-882, Lot size 0.16, 0x128+/- according to Washington County Tax Assessment Office Lot 878-879, Lot size 0.20, 60x150+/- according to Washington County Tax Assessment Office Lot 880, Lot size 0.08, 30x134+/- according to Washington County Tax Assessment Office
- Type:
- Single Family
- Sq.Ft.:
- 1,476
- Status:
- Active
- Beds:
- 3
- Lot size:
- 0.34 Acres
- Year built:
- 1957
- Baths:
- 1.00
- MLS#:
- 1668782
ADDITIONAL INFORMATION
WOW! 2024 Upgrades, New Vinyl Siding, New Carpet in bedrooms September 2024, New Wiring, New 200 amp panel, Front and back deck installed, Drywall, Ceiling fans, Electrical outlets, New kitchen cabinets, New countertop, New faucets, Sinks, Bathroom vanity, 6 New windows, 2 New exterior doors, 4 New interior doors. ***New 1000 gallon septic installed October, 2023. WOW!
- Type:
- Single Family
- Sq.Ft.:
- 1,450
- Status:
- Active
- Beds:
- 3
- Lot size:
- 3.2 Acres
- Year built:
- 1976
- Baths:
- 2.00
- MLS#:
- 1667218
ADDITIONAL INFORMATION
READY FOR IMMEDIATE OCCUPANCY. WHETHER IT'S SECLUSION OR THE FEEL OF COUNTRY LIVING YOU WANT, 3300 HENDERSON ROAD HAS IT ALL. THE TRI-LEVEL HOME OFFERS THREE BEDROOMS AND TWO FULL BATHS; THE FULLY FINISHED DOWNSTAIRS GAMEROOM WITH BAR IS AN EXCELLENT SPACE FOR FAMILY LIVING OR ENTERTAINING. THE SPACE COULD ALSO BE USED FOR A WORK FROM HOME OFFICE OR A POST EDUCATION SQUATTER. THIS ONE IS FOR YOU.
- Type:
- Other
- Sq.Ft.:
- n/a
- Status:
- Active
- Beds:
- n/a
- Lot size:
- 0.95 Acres
- Baths:
- MLS#:
- 1667367
ADDITIONAL INFORMATION
Approximately one acre +/- of land on Berry Ave Extension and along Daig Alley behind 555, 565 and 585 Manifold Road. Easement provided for water and sewer service to come to parcel from Manifold Road. Build your dream home on this nearly level parcel with woods providing privacy . Close to all shopping, travel routes - Approx 30 minutes to Pittsburgh International Airport, 40 minutes to Morgantown WV, 30 minutes to Downtown Pittsburgh. Buyer and their agent to verify and secure all information concerning the property as the information is deemed to be reliable but has been secured from a variety of sources. Approx 1/3 is cleared and the remainder is wooded. Please note the directions to see the correct lot.
$312,000
118 John Street Washington, PA 15301
- Type:
- Townhouse
- Sq.Ft.:
- 1,785
- Status:
- Active
- Beds:
- 3
- Lot size:
- 0.02 Acres
- Year built:
- 2015
- Baths:
- 3.00
- MLS#:
- 1666580
- Subdivision:
- Bradford Run
ADDITIONAL INFORMATION
Welcome to 118 John Street! This immaculately maintained Townhouse is ready to be your new home. Situated on a quiet Cul de Sac with 2 excellent rear outdoor spaces, you will feel right at home. The Upper Deck has all weather decking and railings. The Lower Patio is rain proof and perfect for enjoying the outdoors, even with some rain. The spacious kitchen boasts white cabinets with a cozy Eating Area with a Pantry. The engineered hardwood in the Main Area is in perfect condition and very inviting. The finished basement provides room for a workout space or children watching TV. The basement's square footage of 209 square feet is not listed on the tax site. Tax site only has the Main/Second floor space. (1576 square feet) Upstairs boasts spacious bedrooms, including a walk in Master Closet and Second Floor Laundry.
- Type:
- Other
- Sq.Ft.:
- n/a
- Status:
- Active
- Beds:
- n/a
- Lot size:
- 1.23 Acres
- Baths:
- MLS#:
- 1665931
ADDITIONAL INFORMATION
Gradual front rise to level, wooded, great lot with 204.8 feet of frontage, slight L-shaped lot, edge of the city, great lot for a one or two story design, close to courthouse, highway, park, W&J, bring your own builder or use SLG, covenants do???????????????????????????????? apply

The data relating to real estate for sale on this web site comes in part from the IDX Program of the West Penn MLS. IDX information is provided exclusively for consumers' personal, non-commercial use and may not be used for any purpose other than to identify prospective properties consumers may be interested in purchasing. Copyright 2025 West Penn Multi-List™. All rights reserved.
Washington Real Estate
The median home value in Washington, PA is $225,000. This is higher than the county median home value of $206,600. The national median home value is $338,100. The average price of homes sold in Washington, PA is $225,000. Approximately 39.62% of Washington homes are owned, compared to 46.94% rented, while 13.44% are vacant. Washington real estate listings include condos, townhomes, and single family homes for sale. Commercial properties are also available. If you see a property you’re interested in, contact a Washington real estate agent to arrange a tour today!
Washington, Pennsylvania has a population of 13,322. Washington is less family-centric than the surrounding county with 18.31% of the households containing married families with children. The county average for households married with children is 27.71%.
The median household income in Washington, Pennsylvania is $45,049. The median household income for the surrounding county is $68,787 compared to the national median of $69,021. The median age of people living in Washington is 36.5 years.
Washington Weather
The average high temperature in July is 82.3 degrees, with an average low temperature in January of 18.9 degrees. The average rainfall is approximately 39.1 inches per year, with 32.8 inches of snow per year.

