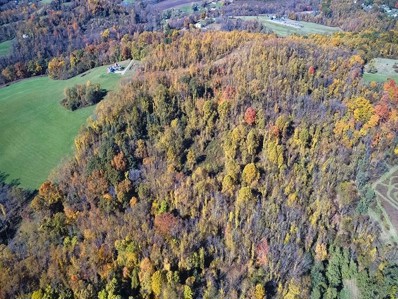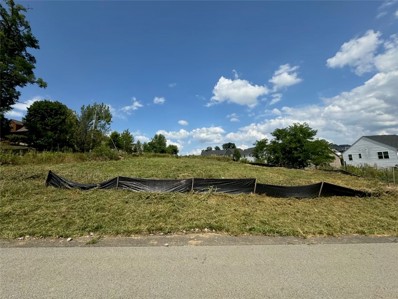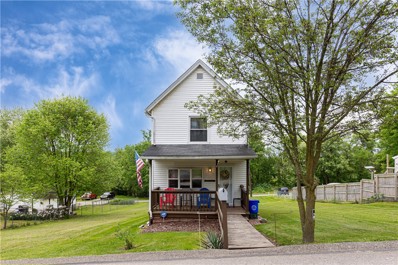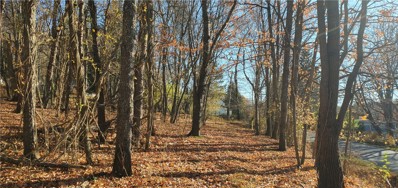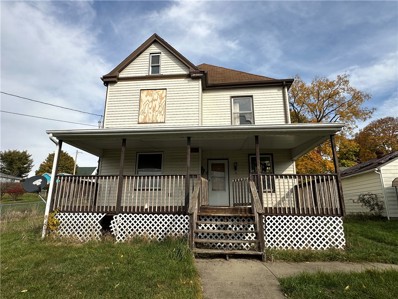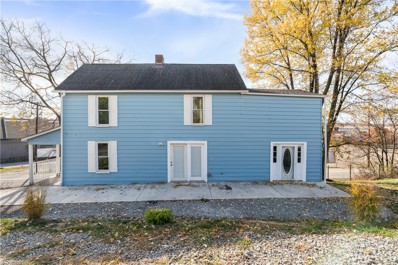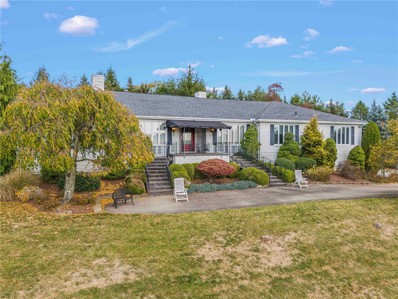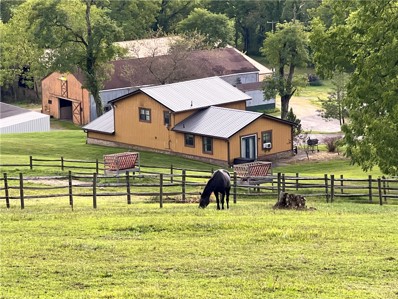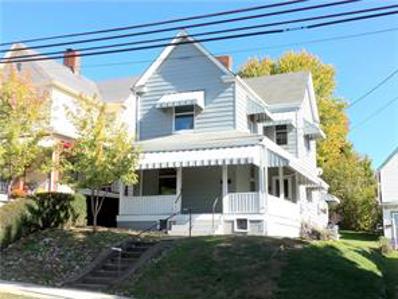Washington PA Homes for Sale
- Type:
- Single Family
- Sq.Ft.:
- 3,508
- Status:
- Active
- Beds:
- 4
- Lot size:
- 2.21 Acres
- Year built:
- 1990
- Baths:
- 4.00
- MLS#:
- 1680972
ADDITIONAL INFORMATION
Welcome to this impeccably maintained & updated private retreat situated on approximately 2+ acres! Enter through the custom front door with transom window which leads you through barn doors into the den with built in shelving! The eat-in-kitchen boasts ceramic tile flooring, custom-made concrete countertops, recessed lighting, wine refrigerator, farmhouse sink & stainless-steel appliances. Family room with luxury vinyl plank flooring, custom mantle, stone surround gas fireplace & custom wet bar. Master suite with ceramic tile flooring, tile surround shower & walk in closet. Finished game room, gym area & storage room! Enjoy the serene outdoor living space which includes a flagstone patio, gas grill with cement island, hot tub, fully fenced & heated in-ground pool with safety pool cover, landscaping lights with timer & 2nd exposed aggregate patio with built-in firepit! 30x16 storage shed! Main Level Laundry! All appliances stay! Newer gutters with gutter guards! Home Warranty included!
- Type:
- Townhouse
- Sq.Ft.:
- 1,826
- Status:
- Active
- Beds:
- 3
- Lot size:
- 0.08 Acres
- Year built:
- 2024
- Baths:
- 3.00
- MLS#:
- 1680699
- Subdivision:
- Ed Ryan Estates
ADDITIONAL INFORMATION
Welcome to 216 Hanover Lane! This property is sought after due to its easy living lifestyle. Slab on grade means minimal steps for entry, a first floor master complete with w/d hookups, lawn maintenance, and snow removal all included! 9' high ceilings greet you at the entrance with wrought iron open hand rails. Stainless steel appliances, quartz countertops, luxury vinyl plank floors are just some of the many things this home has to offer. Upstairs are 2 very generous sized bedrooms and a loft. Off the loft is abundant attic storage and a secondary laundry room!
$21,900
0 Sassafra Washington, PA 15301
- Type:
- Other
- Sq.Ft.:
- n/a
- Status:
- Active
- Beds:
- n/a
- Lot size:
- 0.15 Acres
- Baths:
- MLS#:
- 1680614
ADDITIONAL INFORMATION
Build your dream home!!*Lovely level to sloping (great for a walkout basement) cleared residential building lot in the established plan of Walnut Ridge ~~ all utilities available* Dead end street~~ HOA has pool, clubhouse & playgrounds, pond. Awesomely located mins. to highways (I70, I79), Rt 19, Southpointe, Casino, shopping,restaurants & schools (Trinity School district)
- Type:
- Single Family
- Sq.Ft.:
- n/a
- Status:
- Active
- Beds:
- n/a
- Lot size:
- 15.1 Acres
- Baths:
- MLS#:
- 1680509
ADDITIONAL INFORMATION
Scenic views on this beautiful 15.1 Clean & Green Acres, nestled in a quiet private setting of Canton Twp. Endless possibilities bring your builder and build your dream home or developers consider subdivision. Public utilities, water, sewage and electric are available. Great location minutes from Rt. 70, 18 and 79.
- Type:
- Single Family
- Sq.Ft.:
- n/a
- Status:
- Active
- Beds:
- 1
- Lot size:
- 0.14 Acres
- Year built:
- 1900
- Baths:
- 2.00
- MLS#:
- 1680459
ADDITIONAL INFORMATION
Attention, investors! Your next great opportunity awaits at 105 Buttonwood Ave. The main level features an eat-in kitchen, a spacious living room, a full bathroom, and a versatile den perfect for a home office. The lower level offers a cozy family room, one bedroom, and a convenient half bath located near the laundry area. Outside, you'll find a level backyard leading to a separate unit that was previously a one-bedroom rental property. With a little TLC, these properties have the potential to become the perfect family home or a lucrative investment.
- Type:
- Manufactured Home
- Sq.Ft.:
- n/a
- Status:
- Active
- Beds:
- 3
- Lot size:
- 1 Acres
- Year built:
- 1989
- Baths:
- 2.00
- MLS#:
- 1679969
ADDITIONAL INFORMATION
Unique property with 1 acre lot and oversized, detached garage! Work from home, if desired, with a 42 x 48 GARAGE that is zoned Commercial. This 3 bedroom, 2 bathroom home is open and bright with a log cabin feel. Beautiful natural wood tone kitchen cabinets and large center island. Wood burning fireplace! Spacious 16 x 12 front covered front porch! Newer covered deck is less than 1 year old! Private! Sets far back off the road. Easy access to I 79! A must see!
- Type:
- Single Family
- Sq.Ft.:
- n/a
- Status:
- Active
- Beds:
- 4
- Lot size:
- 0.19 Acres
- Year built:
- 2024
- Baths:
- 3.00
- MLS#:
- 1679844
- Subdivision:
- Burkett Manor
ADDITIONAL INFORMATION
A stylish 2-story Craftsman Bungalow with a 1st floor Owner’s Bedroom in the Burkett Manor community, South Strabane. Entering the home from your front porch, there’s a generously sized bedroom suite that can alternatively be used as a Home Office. The kitchen has the luxuries you had hoped for including an oversized eat-at island, quartz countertops, Designer Cabinets w/ Cushion-Close, Subway Tile backsplash, & Stainless Built-In Appliances. The open concept allows a seamless transition from the kitchen into the dining and great room. Enjoy tall ceilings, ample windows and natural lighting. After a long day, retreat to the Luxury Owner’s Suite featuring 2 walk-in closets, tray ceiling, and a spa-like bath. On the 2nd floor you will be excited to find 2 additional bedrooms, a full bath, and extra storage. And you will love the extra space of finished basement for hosting game day or a movie night. Summer 2025 Move-In!
$415,000
310 Windsor Cir Washington, PA 15301
- Type:
- Townhouse
- Sq.Ft.:
- 2,461
- Status:
- Active
- Beds:
- 4
- Lot size:
- 0.18 Acres
- Year built:
- 2006
- Baths:
- 3.00
- MLS#:
- 1679834
ADDITIONAL INFORMATION
Trust me.... You are gonna love this townhouse! There's so many upgrades and things you won't usually find in a townhouse. First floor master suite with updated ensuite with newer walk-in shower. The eat-in kitchen has pretty newer cabinets , backsplash, and quartz counters. Dining room and living room offer an open concept with gleaming wood flooring. The vaulted ceiling has that wow factor you've been looking for. Two upper bedrooms, one is the second master with a walk-in closet and Cathedral ceilings. They are adjoined by a Jack and Jill bath. The lower level has another bedroom, bathroom and a game room. Walk out the the massive rear yard , that you normally don't get with a townhouse. There's also a deck off the dining room. The oversized garage is a huge bonus too! MOVE_IN READY! BRAND NEW ROOF -10/24
- Type:
- Single Family
- Sq.Ft.:
- 3,167
- Status:
- Active
- Beds:
- 3
- Lot size:
- 2.2 Acres
- Year built:
- 1972
- Baths:
- 3.00
- MLS#:
- 1679582
ADDITIONAL INFORMATION
Nestled on a serene 2.2-acre lot, this charming 3-bedroom,2.5bath brick home seamlessly blends modern upgrades with abundant space. Inside, the home features new laminate wood flooring throughout, offering a fresh and elegant touch. The main level boasts a newly renovated full bath with contemporary fixtures. The lower level includes a spacious 26x17 finished basement with a cozy fireplace, perfect for family gatherings. Adjacent is a 22x14 game room, providing a dedicated space for fun and entertainment.Storage is plentiful, with an oversized 28x22 2car garage offering ample room for vehicles and additional storage needs. Outdoor living is equally inviting, with a covered rear patio ideal for relaxation and an additional outside sitting area that offers a tranquil retreat. For larger gatherings, a covered pavilion serves as a spacious venue for outdoor events.This home combines comfortable indoor living with versatile outdoor spaces,catering to both relaxation and entertainment needs.
$120,000
62 Kennedy Ave Washington, PA 15301
- Type:
- Single Family
- Sq.Ft.:
- 1,732
- Status:
- Active
- Beds:
- 3
- Lot size:
- 0.19 Acres
- Year built:
- 1905
- Baths:
- 2.00
- MLS#:
- 1679576
ADDITIONAL INFORMATION
Welcome home to this 3 bedroom, 2 bath home, located on a quiet street but just minutes from shopping, I70/I79, the Outlets, and plenty of places to eat. The formal dining room and eat-in kitchen allow for plenty of entertaining options. The large eat-in kitchen offers a peninsula and includes appliances. The family room could be converted back to a first-floor bedroom or keep it as is and have even more space to relax. First floor bathroom! Huge basement with tons of room for storage. Even the detached garage has enough space for a vehicle as well as a workshop area, with the additional off-street parking. TONS OF POTENTIAL!!
$129,900
97 Charles St Washington, PA 15301
- Type:
- Single Family
- Sq.Ft.:
- 1,034
- Status:
- Active
- Beds:
- 3
- Lot size:
- 0.15 Acres
- Year built:
- 1920
- Baths:
- 1.00
- MLS#:
- 1679520
ADDITIONAL INFORMATION
This delightful 3-bedroom, 1-bath home sits on a spacious double lot, offering plenty of room to spread out and enjoy. With fresh updates, this home is truly move-in ready. The freshly painted interior features neutral tones that complement the home’s natural light, giving it a bright and welcoming atmosphere. The main floor boasts a master bedroom, offering convenience and privacy. The entrance is open and inviting into the living room, the eat-in kitchen has a new refrigerator and a ceiling fan to keep things cool. Upstairs, you’ll find 2 additional bedrooms. The large laundry room on the lower level adds convenience, making household chores a breeze. Outside, the property features a storage shed for all your tools, outdoor gear, and seasonal items. Located in the Trinity School District, this home offers a prime location... Easy access to Route 70 & 79. Whether you’re hosting gatherings in the side yard or enjoying the tranquility of your new home, this property is ready for you!
$170,000
1065 Bruce St Washington, PA 15301
- Type:
- Single Family
- Sq.Ft.:
- 1,096
- Status:
- Active
- Beds:
- 2
- Lot size:
- 0.14 Acres
- Year built:
- 1955
- Baths:
- 2.00
- MLS#:
- 1679321
ADDITIONAL INFORMATION
Nestled in the heart of Washington, just moments away from the convenient junction of I70 and I79, lies a charming brick, raised ranch-style home that beckons with serene comfort and practicality. This sanctuary boasts 2-bedrooms and 1 full bathroom on the main floor and surprises you with two open-concept rooms and an additional full bathroom within the lower level/basement quarters...not to mention a laundry room, workshop with extra storage, and a one-car integral garage. Venturing outside, the back porch awaits as a peaceful retreat, offering a quiet oasis where you can unwind and savor the tranquil surroundings. whether it's enjoying a morning coffee or hosting intimate gatherings, this area sets the perfect stage for any scenario. An oversized two-car detached garage also offers abundant space for indulging in hobbies or crafting your dream sports cave. The endless possibilities make this home a versatile haven for those seeking a blend of functionality and charm.
- Type:
- Single Family
- Sq.Ft.:
- 2,337
- Status:
- Active
- Beds:
- 4
- Lot size:
- 0.41 Acres
- Year built:
- 1984
- Baths:
- 3.00
- MLS#:
- 1679249
ADDITIONAL INFORMATION
Looks are deceiving, this house at 325 Woodridge Drive, is huge w/ideal location in Trinity School District. Lots of updates!! The living room/den area has wood floors and plentiful shelves for office or extra living space. Large kitchen with quartz counters and SS appliances opens to huge dining room with fireplace. Huge great room off kitchen has space for family gatherings and entertaining with both wood burning/gas fireplaces, w/ wood floors under carpet, and newer patio door opening to huge deck. Half bath located on main floor. Attached garage enters into main floor w/ easy access to bring groceries in. Head on upstairs to the roomy master suite w/ vanity area, walk in closet and updated full bathroom. Three add'l bedrooms and full bath w/ whirlpool. Head downstairs to the huge basement, which provides huge storage areas and could be finished into your dream room. LOTS of storage off from laundry room. Additional separate basement space w/garage door provides a dream workshop.
- Type:
- Single Family
- Sq.Ft.:
- 1,860
- Status:
- Active
- Beds:
- 3
- Lot size:
- 0.09 Acres
- Year built:
- 1920
- Baths:
- 2.00
- MLS#:
- 1679170
ADDITIONAL INFORMATION
Welcome to 348 Houston Street - This spacious 3-bedroom home, located in the heart of Washington, offers over 1,800 sq ft of updated comfort! Inside, the freshly painted walls and modern kitchen feature sleek granite countertops and rich dark cabinetry, paired with newer appliances. The main floor includes a convenient laundry room, complete with a washer and dryer, waiting for you to DIY and make it your own! With two staircases leading to the upper level, the home offers a unique, flowing layout. Step outside, to a partially fenced yard, perfect for pets or privacy, and a new rear deck where you can relax or entertain guests. This home combines modern amenities with timeless character, making it an ideal living space. Newer roof, furnace, hot water tank & Trex transcends deck and front steps! Minutes from shopping, restaurants and so much more!
- Type:
- Other
- Sq.Ft.:
- n/a
- Status:
- Active
- Beds:
- n/a
- Lot size:
- 3.74 Acres
- Baths:
- MLS#:
- 1678832
ADDITIONAL INFORMATION
This beautiful land totaling 3.74 acres on Allison Hollow Rd. sits in a fantastic location. This would be an ideal place to build your dream home and enjoy it for years to come. With some wooded areas and some cleared areas, it would be a lovely setting that would allow you privacy, plenty of outdoor space to enjoy, and ample acreage to build the size of home you desire. It is slightly sloped toward the road, however it has plenty of flat space to be useful. There are two parcels being sold together, which gives you more options if needed. There is public water and public sewage available to tap into. The taps for these would need installed. There is also gas and electric available to connect to. The location on this land can't be beat. You are minutes to everything you might need, including interstate and Route 19 access, shops, restaurants, the casino, the outlets and more, but still far enough out to enjoy that quiet country setting. What a lovely place to make your new home.
- Type:
- Other
- Sq.Ft.:
- n/a
- Status:
- Active
- Beds:
- n/a
- Lot size:
- 0.33 Acres
- Baths:
- MLS#:
- 1678831
ADDITIONAL INFORMATION
This Prime Home Site lot is ready and waiting in beautiful Washington County! Use our preferred Custom Home Builder...Eddy Homes! Or bring your qualified builder. Expansive frontage with lovely views in a gorgeous custom home community. This property is in phase 4 of Piatt Estates has all utilities and protective covenants. This is a great site for main-level living and attached garage. Only a few minutes from the I-79, I-70, Route 19, and close to Tanger Outlets and Meadowlands Casino and Trinity Pointe. Please Note all site work due diligence and costs are the responsibility of the Buyer.
$115,000
12 Griffith Ave Washington, PA 15301
- Type:
- Single Family
- Sq.Ft.:
- 1,424
- Status:
- Active
- Beds:
- 3
- Lot size:
- 0.29 Acres
- Year built:
- 1900
- Baths:
- 2.00
- MLS#:
- 1678663
ADDITIONAL INFORMATION
This home is in great condition with all younger big ticket items. First floor master with first floor full bath. Centered in a level and double lot of over a quarter of an acre.Dry usable basement, oversized garage, cosmetic updates throughout. Lovingly maintained by lifetime owner. Loads of space and storage. The room sizes are incredibly generous. A lot of really nice house.
- Type:
- Other
- Sq.Ft.:
- n/a
- Status:
- Active
- Beds:
- n/a
- Lot size:
- 1 Acres
- Baths:
- MLS#:
- 1678682
ADDITIONAL INFORMATION
ONE ACRE LOT LOCATED JUST OFF OF ROUTE 18 (PARK AVENUE). MINUTES FROM LONE PINE GOLF CLUB AND JOE WALKER SCHOOL IN PICTURESQUE SOUTH FRANKLIN TOWNSHIP. LAND SITS JUST A LITTLE UP FROM THE ROAD AND IS MOSTLY LEVEL WITH JUST A SLIGHT SLOPE. ALL DUE DILIGENCE WILL BE THE RESPOSIBILITY OF THE BUYER. OGM RIGHTS DO NOT CONVEY. ACTUAL POSTAL ADDRESS NOT DETERMINED YET.
$87,500
9 Cort St Washington, PA 15301
- Type:
- Single Family
- Sq.Ft.:
- 1,758
- Status:
- Active
- Beds:
- 4
- Lot size:
- 0.41 Acres
- Year built:
- 1915
- Baths:
- 2.00
- MLS#:
- 1678570
ADDITIONAL INFORMATION
Large four bedroom home on a triple lot with a covered front and rear porch, fenced in yard, oversized 1 car detached garage, carport, and shed.
$189,000
316 W Wylie Ave Washington, PA 15301
- Type:
- Single Family
- Sq.Ft.:
- 1,515
- Status:
- Active
- Beds:
- 3
- Lot size:
- 0.41 Acres
- Year built:
- 1900
- Baths:
- 2.00
- MLS#:
- 1678661
ADDITIONAL INFORMATION
and like new! Lovely three bedroom home in Trinity School District. Home has been completely updated with brand new stainless steel appliances, cabinets, counters, and butcher block island in the kitchen. The home includes new plumbing, all new luxury vinyl flooring, carpets, recessed lighting and light fixtures, and paint throughout. The owner has also obtained the adjoining lot with shed to ensure ample yard space. A fully dry basement, with over 400 extra square feet, adds plenty of space for new buyers to finish for a den or bonus room. The second full bathroom is conveniently located through the spacious laundry/utility room. This gem can't wait to welcome it's new owners!
$650,000
795 E Beau St Washington, PA 15301
- Type:
- Single Family
- Sq.Ft.:
- 6,298
- Status:
- Active
- Beds:
- 4
- Lot size:
- 2.35 Acres
- Year built:
- 1949
- Baths:
- 5.00
- MLS#:
- 1678540
ADDITIONAL INFORMATION
So many OPTIONS!! === Residential / R-4 Multiple uses for this large rancher in an excellent location*************CHEF'S KITCHEN WITH AMPLE CABINETRY AND LONG CENTER ISLAND WITH BEAUTIFUL DETAIL THROUGHOUT************LARGE OFFICE WITH BUILT-INS JUST OFF THE IMPRESSIVE ENTRY TO THE HOME***************Gorgeous lighting included. LOWER LEVEL IS HUGE WITH ANOTHER KITCHEN, BEDROOM AND FULL BATH. Could work for separate living quarters! THE REAR HAS AN IN GROUND POOL IN NEED OF REPAIR, POOL HOUSE & GAZEBO. LANDSCAPED FOR PRIVACY. PEACEFUL REAR PATIO IS EXPANSIVE.
- Type:
- Single Family
- Sq.Ft.:
- 1,640
- Status:
- Active
- Beds:
- 2
- Lot size:
- 24.8 Acres
- Year built:
- 1989
- Baths:
- 3.00
- MLS#:
- 1678203
ADDITIONAL INFORMATION
Welcome to your ideal home on the farm. This amazing property is complete with 24.8 gently sloped acres, a beautiful 2-bedroom, multi-level house, a main barn with 13 stalls, a 4-stall stable with attached runs, a 3-stall stable, an indoor arena, a heated and insulated detached garage, 2 storage sheds, a run-in/loafing shed, and several fenced pastures. Not that you would ever want to leave, but you can also enjoy easy access to Rt 19 and I-79, as well as the nearby convenience of Trinity Point shopping and restaurants. This is a dream come true and won't last long. BY APPOINTMENT ONLY- Please do not drive onto the property without an appointment.
- Type:
- Single Family
- Sq.Ft.:
- 1,340
- Status:
- Active
- Beds:
- 2
- Lot size:
- 0.08 Acres
- Year built:
- 1900
- Baths:
- 2.00
- MLS#:
- 1677399
ADDITIONAL INFORMATION
Welcome to 1210 Allison Ave. This beautiful 2 story home is overflowing w/ character & charm. This home has been overhauled from top to bottom w/ a new kitchen, new baths, new flooring, new paint inside & out, new plumbing, new electrical, new furnace, new a/c, & some new windows. It's truly move in ready. The large wrap around porch greets you outside & is a fantastic spot for relaxing. There is a small patio out back as well. The oversized living room w/high ceiling welcomes you & is ideal for gatherings. It opens to the dining room w/ original fireplace mantel & built in bookshelves. The galley kitchen has sparkling new cabinetry & has great storage. The 1st floor laundry is a nice feature, & the large windows allow plenty of light. Upstairs you will find 2 spacious bedrooms & the main bathroom that has a gorgeous shower w/ ceramic tile surround, nice vanity, & oversized linen closet. Walk to Osso's to get pizza as you enjoy this great location. Nothing to do, but move in & enjoy.
- Type:
- Single Family
- Sq.Ft.:
- n/a
- Status:
- Active
- Beds:
- n/a
- Lot size:
- 8.08 Acres
- Baths:
- MLS#:
- 1677531
ADDITIONAL INFORMATION
LAND WITH ALL UTILITIES AVAILABLE IN A PRIME LOCATION Access from the paper alley at the left turn onto the driveway after the guardrail.
- Type:
- Townhouse
- Sq.Ft.:
- 2,737
- Status:
- Active
- Beds:
- 3
- Lot size:
- 0.13 Acres
- Year built:
- 2007
- Baths:
- 3.00
- MLS#:
- 1677340
- Subdivision:
- Kingston Estates
ADDITIONAL INFORMATION
This lovely townhouse sits in a fantastic location in Kingston Estates. Enter the home, & the spacious eat in kitchen w/maple cabinetry welcomes you w/ plenty of counter space & storage. The open concept living rm & dining rm provides ample space when friends & family gather. The vaulted ceiling in the living rm is impressive & the oversized windows allow plenty of light. The sliding doors open to a private back deck that's the perfect tranquil spot. There is a 1st flr master suite that is nicely appointed. You will also find 1st flr laundry. The upstairs is open & bright, as it overlooks the living rm below. The 2nd bedrm is huge w/ vaulted ceiling & walk in closet. The Jack & Jill bath connects the bedrms. The 3rd bedrm is quite nice as well. Make your way downstairs & you will find a full finished basement w/ family rm, den, & another full bath. This wonderful extra space allows you many options. Move in ready, lovely community, & close to everything you need to call this home.

The data relating to real estate for sale on this web site comes in part from the IDX Program of the West Penn MLS. IDX information is provided exclusively for consumers' personal, non-commercial use and may not be used for any purpose other than to identify prospective properties consumers may be interested in purchasing. Copyright 2025 West Penn Multi-List™. All rights reserved.
Washington Real Estate
The median home value in Washington, PA is $225,000. This is higher than the county median home value of $206,600. The national median home value is $338,100. The average price of homes sold in Washington, PA is $225,000. Approximately 39.62% of Washington homes are owned, compared to 46.94% rented, while 13.44% are vacant. Washington real estate listings include condos, townhomes, and single family homes for sale. Commercial properties are also available. If you see a property you’re interested in, contact a Washington real estate agent to arrange a tour today!
Washington, Pennsylvania has a population of 13,322. Washington is less family-centric than the surrounding county with 18.31% of the households containing married families with children. The county average for households married with children is 27.71%.
The median household income in Washington, Pennsylvania is $45,049. The median household income for the surrounding county is $68,787 compared to the national median of $69,021. The median age of people living in Washington is 36.5 years.
Washington Weather
The average high temperature in July is 82.3 degrees, with an average low temperature in January of 18.9 degrees. The average rainfall is approximately 39.1 inches per year, with 32.8 inches of snow per year.



