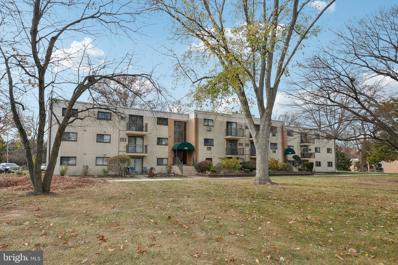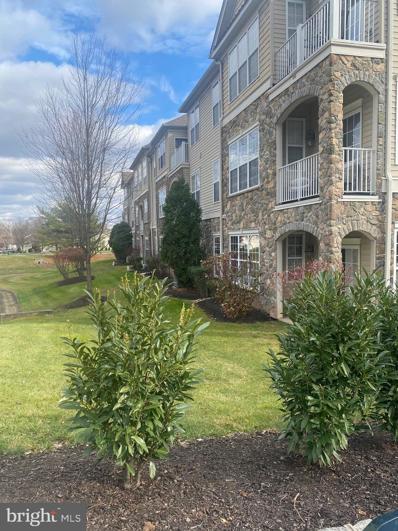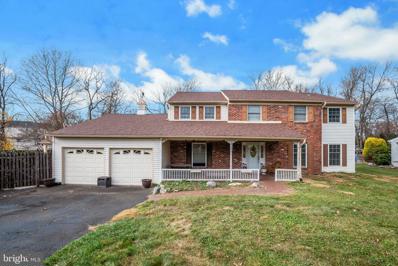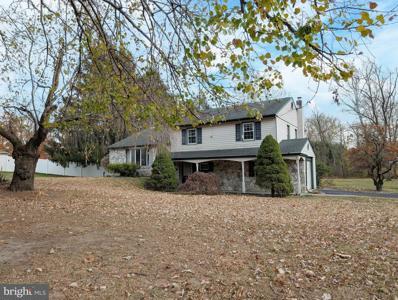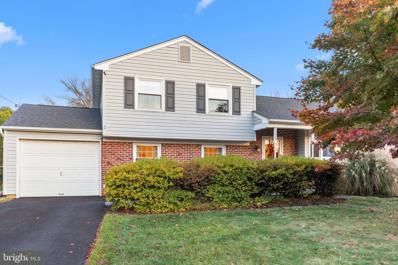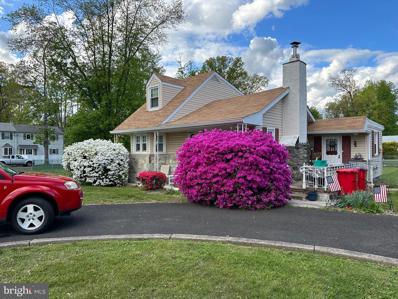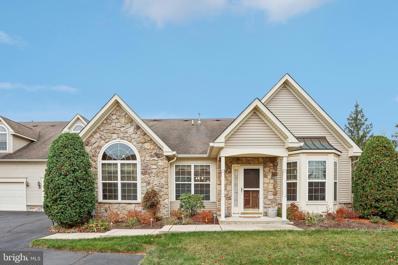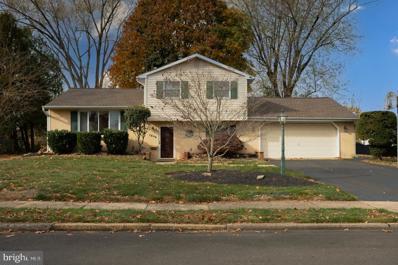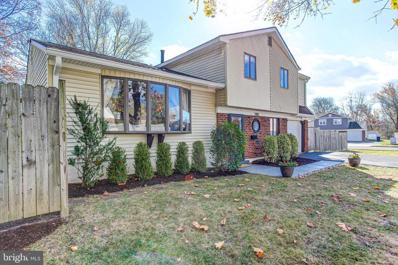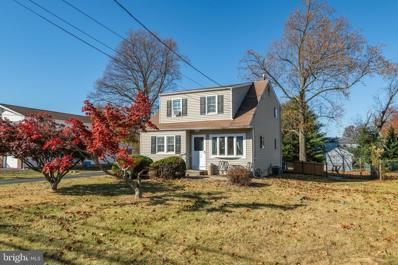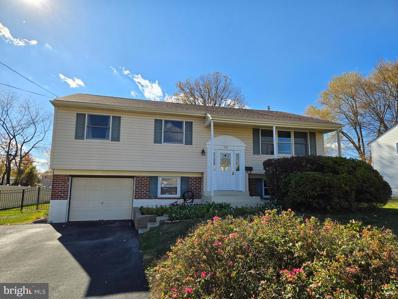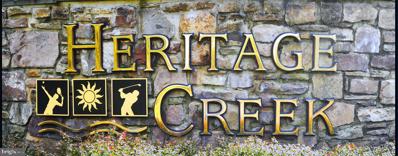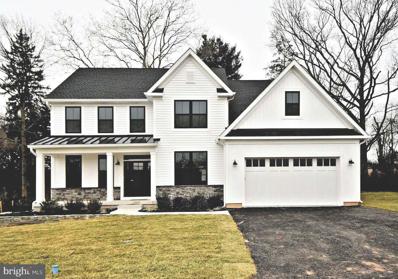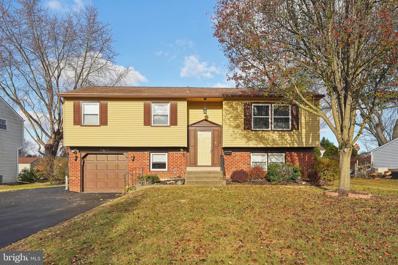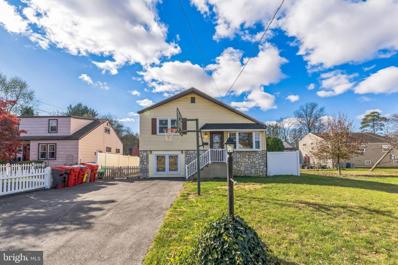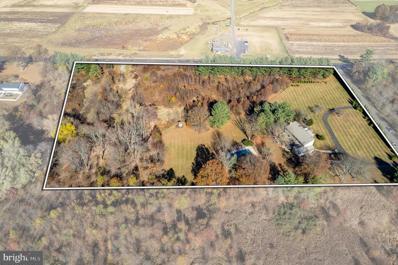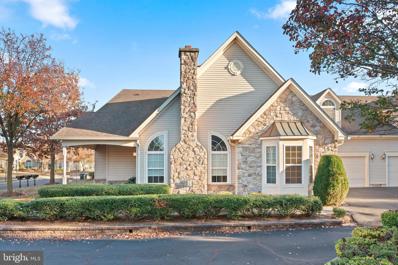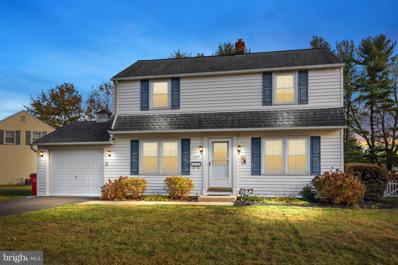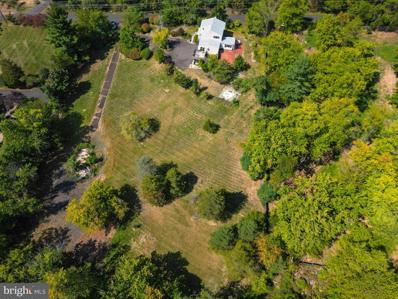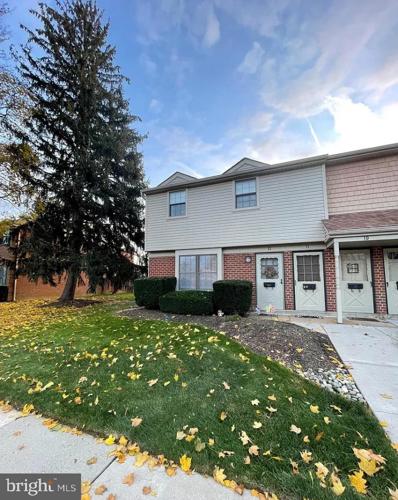Warminster PA Homes for Sale
- Type:
- Single Family
- Sq.Ft.:
- 2,498
- Status:
- Active
- Beds:
- 3
- Year built:
- 2021
- Baths:
- 3.00
- MLS#:
- PABU2084118
- Subdivision:
- Rose Pointe
ADDITIONAL INFORMATION
Welcome to 918 Holden Ct...built in 2021, this home is well kept and ready for you to move right in. There is a first floor bedroom with full bath as well as two additional bedrooms on the second floor. The second floor also includes a spacious loft. The open first floor includes kitchen with island and living room. Hardwood floors, spacious closets, and plenty of natural lighting make this a must see. Don't miss your chance to join this new community! This is 55+ community; any children have to be older than 19. Co-listing agent is related to sellers.
- Type:
- Single Family
- Sq.Ft.:
- 1,036
- Status:
- Active
- Beds:
- 2
- Year built:
- 1955
- Baths:
- 2.00
- MLS#:
- PABU2083678
- Subdivision:
- Meadow Wood
ADDITIONAL INFORMATION
Enjoy low-maintenance living at its finest! This move-in ready and updated condo is perfectly situated on the third floor in the desirable Meadowood Condominium Community. The condo has been entirely renovated with gleaming hardwood floors throughout, a beautiful updated kitchen, remodeled bathrooms and so much more! This turn-key condo features a bright and open living room with sliding glass doors leading to the private balcony overlooking the community courtyard. With Quartz countertops, a tile backsplash, grey shaker cabinets, a pantry and a breakfast bar, the kitchen is a chef's delight. Off of the kitchen and adjacent to the living room, you'll find the dining nook. The two generously-sized bedrooms both offer ample closet space and the secondary bedroom boasts a ceiling fan. The primary bedroom features a walk-in closet with custom built-in shelving, a chandelier, and a renovated ensuite with a stall tiled shower. The second full hall bathroom has been remodeled and completes this fantastic unit. The HOA includes water, trash, heat and a seasonal outdoor pool along with two parking permits. This prime location in Warminster is close to community parks and Valley Square shopping center, plus easy access to the train station, turnpike and all of the restaurants and other amenities this sought-after area has to offer! Schedule your showing today.
- Type:
- Single Family
- Sq.Ft.:
- n/a
- Status:
- Active
- Beds:
- 2
- Year built:
- 2003
- Baths:
- 2.00
- MLS#:
- PABU2083958
- Subdivision:
- Heritage Cr Ests
ADDITIONAL INFORMATION
This beautifully decorated 2 large bedroom ,2 full bath plus den is ready for new owners. Corner first floor unit is highly desirable with garage entrance from hallway directly adjacent to unit entrance. Side door from parking lot allows easy access. Neutral decor and updated kitchen and bathrooms make this move in ready . Easy to show.
- Type:
- Single Family
- Sq.Ft.:
- 3,456
- Status:
- Active
- Beds:
- 4
- Year built:
- 1980
- Baths:
- 4.00
- MLS#:
- PABU2083734
- Subdivision:
- Ivy Woods
ADDITIONAL INFORMATION
Welcome to this spacious and beautifully appointed 4-bedroom, 3.5-bath home, nestled in the desirable community of Warminster. Perfectly blending modern amenities and stylish design, this home offers everything you need for comfortable living and seamless entertaining. Enjoy cooking in the bright and airy kitchen, featuring sleek stainless steel appliances, ample cabinetry, and plenty of counter space for creating culinary masterpieces or enjoying casual family meals. Just beyond the kitchen, step into the cozy living room that takes you into a roomy lounge area, complete with a convenient wet barâperfect for serving refreshments before heading out to the pool area. Need a dedicated space to work from home? This home offers a generous office, providing the perfect environment for productivity and focus, whether you're working remotely or managing personal projects. Your own backyard retreat awaits! The beautiful pool is the centerpiece of the outdoor living space, offering the perfect place to unwind or host summer gatherings with friends and family. The huge deck extends from the lounge area, providing plenty of room for outdoor dining, lounging, or entertaining. Surrounded by lush open space, you'll have privacy and room to roam, making this backyard a true sanctuary. Inside, the generously sized bedrooms offer ample storage and comfort, including a luxurious master suite with its own private bath. The 3.5 baths provide convenience for family members and guests alike. This home is truly a must-see for anyone seeking a blend of modern comfort, entertaining potential, and private outdoor living. Donât miss your chance to make this stunning property your own! Conveniently located in the heart of Warminster, this home is just minutes away from shopping, dining, parks, and top-rated schools, offering the best of both tranquility and accessibility.
$575,000
36 Brookline Road Ivyland, PA 18974
- Type:
- Single Family
- Sq.Ft.:
- 1,432
- Status:
- Active
- Beds:
- 3
- Year built:
- 1969
- Baths:
- 2.00
- MLS#:
- PABU2083792
- Subdivision:
- Traymore Manor
ADDITIONAL INFORMATION
Welcome to 36 Brookline Rd. A home built for this family where family memories have been created and is now available for you to create your own memories . Much of this home has remained as built but with several upgrades for comfort. Quality hardwood flooring throughout the home, tile flooring in the kitchen and bathroom. Entertain family and guests in a very spacious living room which features a large bow window. The formal dining room has ample room for a larger table and chairs and has a pretty chair rail accent. The kitchen has tile flooring, abundant oak cabinetry, granite countertops and an exterior door which leads to the patio. Casual entertaining can be done in the large family room which features a beautiful wood fireplace which currently has a convenient gas log set up and brand new carpets. Additionally there is a rear door which leads to a wonderful covered screened in porch. On the upper level enjoy 3 nicely sized bedrooms and the master bedroom has a truly unique roof deck to enjoy the view of the large rear yard. Quality tile flooring and walls can be found in the main bathroom as well as the twin sinks. The lower level has a semi-finished basement with an unfinished area which has the main heating system and storage space. Outside enjoy the pretty patio and very large rear yard for summer entertaining. Roof is 6 years old and this home has central air.
$479,000
1229 Lynda Lane Warminster, PA 18974
- Type:
- Single Family
- Sq.Ft.:
- 1,575
- Status:
- Active
- Beds:
- 4
- Lot size:
- 0.27 Acres
- Year built:
- 1960
- Baths:
- 2.00
- MLS#:
- PABU2083642
- Subdivision:
- Hartsville Park
ADDITIONAL INFORMATION
Four Bedroom home with great property and a swimming pool in the desirable neighborhood of Hartsville Park. Many updates and large addition complete this home. Hardwood floors and custom window treatments throughout. Kitchen with stainless steel appliances to include natural gas and convection cooking, recessed lights, and an newer Renewal by Anderson Sliding Glass door to large composite deck with Sunsetter awning and overlooking backyard and in-ground swimming pool. Living room and Dining room great for entertaining. Large Family Room with adjacent Sun Room. Bathroom with new ceramic tile surround. Attic is complete with fan and an area for additional storage. New driveway and front paver walkway. Outdoor shed. Roof (6 years). Located with convenient access to shopping, restaurants, public transportation, and all the great amenities that Bucks County offers.
- Type:
- Single Family
- Sq.Ft.:
- 1,283
- Status:
- Active
- Beds:
- 3
- Lot size:
- 0.57 Acres
- Year built:
- 1937
- Baths:
- 1.00
- MLS#:
- PABU2083460
- Subdivision:
- Speedway
ADDITIONAL INFORMATION
Beautiful Stone front Home in Warminster Township! Extra Large Corner Property with Fenced in Back Yard! Semi Circular Driveway with plenty of parking!! Spacious Eat-In Country Kitchen!! Large Pocono Style Living Room with Cathedral Ceiling & Lots of Beautiful Woodwork!! Beautiful Bay Window in Living Room! Stone fireplace with wood burning stove (not operable). 3 Bedrooms including 2 bedrooms on First floor & 1 on the second floor. 3rd bedroom on the Second floor does not have a door. Lots of character throughout in this home!! Nice windows throughout with plenty of natural daytime lighting! Large storage shed & plenty of room to roam in large outdoor property!! Side Patio off of Kitchen door! Nice Curbside Appeal!
$679,900
53 Villa Drive Warminster, PA 18974
- Type:
- Twin Home
- Sq.Ft.:
- 2,390
- Status:
- Active
- Beds:
- 2
- Lot size:
- 0.1 Acres
- Year built:
- 2006
- Baths:
- 3.00
- MLS#:
- PABU2083508
- Subdivision:
- Villas At Five Ponds
ADDITIONAL INFORMATION
ð¡ Rarely Offered Thornhill Model in Prestigious Villa at Five Ponds Community Welcome to this stunning Thornhill model, a rare gem nestled in the highly sought-after 55+ community of Villa at Five Ponds. Perfectly designed for both comfort and sophistication, this home offers an open floor plan ideal for entertaining and everyday living. Step into the inviting living and dining room, where natural light pours in, creating a warm and welcoming atmosphere. The gourmet kitchen is a chef's dream, featuring modern appliances, ample cabinetry, and a seamless flow into the family room, complete with a cozy gas fireplace with a stone surroundâthe perfect spot for relaxation. A sunroom with serene views offers flexibility as an office or additional living space and provides access to the deck. Upstairs, the spacious loft includes a full bathroom, walk-in closet, and abundant storage, ideal for hosting guests or creating your own private retreat. This home also boasts a 2-car garage, ensuring convenience and practicality, while the communityâs HOA takes care of common area maintenance, allowing you more time to enjoy the vibrant lifestyle Five Ponds offers. Residents rave about the new clubhouse, featuring state-of-the-art facilities, a gym, and both indoor and outdoor pools. Love staying active? Youâll appreciate the brand-new pickleball courts and the camaraderie of this tight-knit, active community. Donât miss your chance to live in this exceptional home within a community that blends luxury, activity, and convenience seamlessly. Schedule your tour today and experience the Five Ponds lifestyle for yourself. See attached video tour of the clubhouse!
$440,000
1246 Irma Road Warminster, PA 18974
- Type:
- Single Family
- Sq.Ft.:
- 1,358
- Status:
- Active
- Beds:
- 3
- Lot size:
- 0.16 Acres
- Year built:
- 1962
- Baths:
- 2.00
- MLS#:
- PABU2083386
- Subdivision:
- Hartsville Park
ADDITIONAL INFORMATION
Welcome home! Discover the charm of this classic split-level home which, features three bedrooms and one-and-a-half bathrooms. Set in a very convenient location on a quiet, tree-lined street, this home offers timeless appeal with many original details that give it character and warmth. The living room boasts a bright and beautiful bow window and an airy layout, ideal for both relaxing and entertaining. The eat-in kitchen, with custom, solid wood, hand-crafted cabinets and vaulted ceiling provides plenty of potential for culinary enthusiasts. The adjoining dining, with built in china cabinet, makes gatherings easy and enjoyable. Upstairs, youâll find three comfortable bedrooms and a large full bath. Each bedroom has hardwood floors under the carpet. The lower level includes a versatile space perfect for an office, plus an additional entertainment area (den), with access to the covered patio and large backyardâperfect for outdoor activities and gardening. The large garage has the perfect workspace and storage area for tools. With its well-maintained original features and plenty of room to make it your own, this home is ready for its next chapter. If you're ready, let's go home!
- Type:
- Single Family
- Sq.Ft.:
- 1,054
- Status:
- Active
- Beds:
- 3
- Lot size:
- 0.42 Acres
- Year built:
- 1967
- Baths:
- 2.00
- MLS#:
- PABU2083354
- Subdivision:
- Hartsville Park
ADDITIONAL INFORMATION
Welcome to your dream home in Warminster, PA! This beautifully updated 3-bedroom, 1.5-bathroom house is nestled on a rare double lot, offering an abundance of outdoor space and privacy. Step inside to find a bright and airy open-concept living area featuring modern finishes, sleek flooring, and plenty of natural light. The spacious kitchen boasts spotless appliances, elegant granite countertops, and a stylish backsplash, making it perfect for both everyday living and entertaining. All three bedrooms provide ample space, closets, and comfort, while the full bathroom is tastefully designed with contemporary fixtures. A convenient half-bath adds extra functionality for guests. Enjoy the added convenience of central air, updated electrical, and energy-efficient windows throughout. OFFER DEADLINE IS 11/18 AT 7PM. Outside, a true oasis awaits: your own inground pool surrounded by lush landscaping and a generous patio area perfect for lounging, barbecues, or hosting summer gatherings. The expansive double lot offers endless possibilities, from gardening to additional play space. This move-in-ready home, complete with a large driveway and storage shed, is ideally situated near schools, parks, shopping, and major commuting routes. Walking distance to Kemper park playground and the trails system.
- Type:
- Single Family
- Sq.Ft.:
- 1,584
- Status:
- Active
- Beds:
- 3
- Year built:
- 1971
- Baths:
- 2.00
- MLS#:
- PABU2082280
- Subdivision:
- Glen View Park
ADDITIONAL INFORMATION
Welcome to 1012 Mearns Road! As you enter you will see hardwood flooring in both living and dining room. The living room has a lovely large bow window allowing natural light to pour inside. The dining room has sliding doors that lead to the private back yard. The large kitchen features ample counter space, a roomy pantry and ceramic tile floor. Upstairs you will find the nicely sized primary bedroom with a lot of natural light and 2 smaller bedrooms, all with plenty of closet space. In addition, there are pull down stairs in the hall that lead to attic storage. The large basement has a space for everyone, workroom, laundry, a playroom, office, media area, workout, the possibilites are endless. The unfinished workroom area, has plenty of space for those special projects. Loads of closet space on each level throughout the home making storage a breeze. The fenced in backyard is private and flat, with a storage shed for your lawn care needs, and a pretty paver patio for relaxing and those summer bar-b-ques. This home is ready to go and waiting for its new owner!
- Type:
- Single Family
- Sq.Ft.:
- 3,688
- Status:
- Active
- Beds:
- 4
- Lot size:
- 0.24 Acres
- Year built:
- 2017
- Baths:
- 4.00
- MLS#:
- PABU2083298
- Subdivision:
- Hidden Oaks
ADDITIONAL INFORMATION
Something exceptional in a Premium Location! Built 7 years ago and meticulously maintained, the homeowners opted for nearly every upgrade. By far the best lot in the entire community, it backs up to a beautiful open space surrounded by tall trees that provide total peace and privacy in the back while also only steps away from an exclusive play area in the front. The house has 2 zone gas heat and A/C with a built-in humidifier and ample storage areas. Upgrades include: a 3-car garage with EV hook-up and custom cabinetry, bright morning room adjacent to kitchen, private office, finished basement with full bathroom, stoned gas fireplace, porch area with slate, extra windows that provide natural light throughout the home, jetted soaking tub, built-in speakers for two home theaters and a separate Bose music system, recessed lighting and custom shelving, premium KitchenAid dishwasher, dozens of extra outlets, and a full security system with video doorbell. Outside, apart from the firepit, the house is surrounded by perennial flowers that beautify spring and summer along with a large professional garden perfect for growing vegetables and berries. An adjacent walking trail provides a scenic escape. This home is a true hidden gem ready to be found.
$405,000
544 Byron Road Warminster, PA 18974
- Type:
- Single Family
- Sq.Ft.:
- 1,232
- Status:
- Active
- Beds:
- 3
- Lot size:
- 0.24 Acres
- Year built:
- 1967
- Baths:
- 3.00
- MLS#:
- PABU2082054
- Subdivision:
- Story Book Homes
ADDITIONAL INFORMATION
Located at 544 Byron Avenue in the desirable Warminster Township, this well-maintained home offers a wonderful opportunity for those seeking comfortable living with the added bonus of an in-ground pool. As you approach the property, the nicely landscaped yard and sparkling pool create an inviting first impression. While the home may not be the newest on the market, it has been well-cared for and provides a solid foundation for your personal touch. Step inside to discover a functional floor plan with spacious living areas. The kitchen is equipped with the essential appliances and cabinetry to handle your daily cooking needs. The bedrooms are of good size, offering comfortable accommodations for you and your guests. One of the standout features of this home is the finished basement, providing additional living space that can be transformed into a versatile rec room, home office, or whatever suits your lifestyle. Outside, the in-ground pool is a true highlight, offering a refreshing escape during the warm summer months. Gather friends and family for pool parties or simply enjoy a relaxing swim after a long day. Situated in the Warminster, this property is conveniently located near schools, shopping centers, and major transportation routes, making it an attractive option for families and commuters alike. 544 Byron Avenue presents a solid opportunity for those seeking a comfortable living space with the added bonus of an in-ground pool. With some personalization and minor updates, this home has the potential to become a true gem for any buyer.
- Type:
- Single Family
- Sq.Ft.:
- 1,734
- Status:
- Active
- Beds:
- 2
- Lot size:
- 0.14 Acres
- Year built:
- 2002
- Baths:
- 2.00
- MLS#:
- PABU2083420
- Subdivision:
- Heritage Cr Ests
ADDITIONAL INFORMATION
Welcome to 811 Nathaniel Trail. Located in Heritage Creek Estates, an Active Adult 55+ Community in Warwick Township. This 2 bedroom and 2 Full bathroom Franklin Model home is perfect with it's one floor living. It also features a two car garage, screened rear patio and a covered front porch. Inside you will find a large living and dining room combo with upgraded carpeting & crown molding. The Kitchen features an island with a breakfast bar, granite counters, tile backsplash, gas cooking, a pantry & a breakfast area. Through the rear slider is access to a covered screened patio and an additional patio area. Off the Kitchen you will find a large family room with hardwood flooring, crown molding, recessed lighting and a ceiling fan. Master bedroom with walk-in closet, Master bathroom with deep soaking tub, separate shower stall and double vanity. The second bedroom is adjacent to the second full bathroom with a stall shower. Other features of the home: First floor laundry. New screens throughout, 100 AMP electric service, Gas forced hot air heater with central air, 6 panel doors, recessed lighting, crown molding, Hardwood flooring, professionally cleaned Wall to wall carpeting and more! The community has an amazing club house, indoor swimming pool, outdoor swimming pool, tennis courts, bocce ball & shuffleboard. The HOA also covers lawn care, snow removal, & trash. The community is ideally located near shopping, dining, entertainment, Septa regional rail and the PA turnpike, if needed. There is also a public golf course, Heritage Creek Golf Course, minutes away but not part of the HOA.
$795,000
942 Stein Court Warminster, PA 18974
- Type:
- Single Family
- Sq.Ft.:
- 2,515
- Status:
- Active
- Beds:
- 4
- Lot size:
- 0.59 Acres
- Baths:
- 3.00
- MLS#:
- PABU2083426
- Subdivision:
- Sycamore Farm
ADDITIONAL INFORMATION
Amazing brand new home in a new 7 home development. More lots and models available. This luxury 4 bedroom, 2 ½ bath 2,515 square foot new single home on a beautiful half acre + (0.59 Acres) lot has all of the amenities! 2 Story entry foyer with open rail. Open floor plan with 9â first floor ceilings. Mannington Restoration collection flooring in Foyer, Family Room, Kitchen, Mud Room and Powder Room emulating the warmth of hardwood with easy maintenance and super durability. Plenty of âhigh hatâ recessed lights. Luxurious open kitchen with Century cabinets, soft close hardware, single heath sit down island, designer quartz counters, GE stainless steel appliances and more. The kitchen opens to the generous family room with gas fireplace. Also on the first floor you will find a mud room, a formal dining room and a living room/study all with the same beautiful flooring. Elegant main bedroom with coffered ceiling, large walk in closet and an incredible main bathroom. Main bathroom features Ceramic tile floors and shower walls, dual comfort height vanities, granite countertop and integral under mount sinks and a soaking tub.. Hall bath also features granite countertop with integral under mount sinks and soaking tub. Convenient second floor laundry room. Quality construction with 2âx 6â exterior wall framing with R-21 insulation, 9 foot high concrete foundation walls in the full basement, Egress Window in basement, Insulated windows, Energy efficient doors, Air infiltration wrap, R-49 2nd floor ceiling insulation, R30 Garage ceiling insulation, Carrier 92% efficiency HVAC system, Wi-Fi programmable thermostat, Insulated garage door, Wi-Fi garage door opener and keypad, foam sealant and fire caulk at electrical/HVAC/plumbing gaps, natural gas heat and cooking, public water, public sewer and much more. Other lots available starting at $795,000. Taxes are ESTIMATED to be around $11k to 13 k year. Some lot premiums may apply.
- Type:
- Single Family
- Sq.Ft.:
- 1,740
- Status:
- Active
- Beds:
- 3
- Lot size:
- 0.23 Acres
- Year built:
- 1966
- Baths:
- 2.00
- MLS#:
- PABU2082950
- Subdivision:
- Hartsville Park
ADDITIONAL INFORMATION
Don't miss this spacious 3 bedroom home in the Hartsville Park neighborhood, close to Kemper Park and other area attractions! The home boasts a spacious floorplan with over 1,700 square feet of living space, including 684 square feet of finished space in the basement! Enjoy the attached Florida room, generous bedrooms and a fully-finished lower level with a half bath. Great rear yard with a 10x12 shed with a new roof. Schedule your showing today!
- Type:
- Single Family
- Sq.Ft.:
- 1,280
- Status:
- Active
- Beds:
- 3
- Lot size:
- 0.13 Acres
- Year built:
- 1960
- Baths:
- 2.00
- MLS#:
- PABU2082486
- Subdivision:
- Speedway
ADDITIONAL INFORMATION
Welcome to 540 Lemon Street, where opportunity awaits! Appealing 3 bedrooms 2 full bath with finished basement. Inspections are welcome but the home sold "AS IS" but don't let this deter you from touring this home. This home has a strong foundation and many appealing updates, making it an ideal choice for buyers looking to add their personal touch. Situated in the Centennial School District, residents benefit from access to quality education at nearby schools, including McDonald Elementary and William Tennent High School, and enjoy proximity to parks, shopping, and dining. The district is well-regarded for its commitment to quality education and has a supportive community atmosphere with strong academic and extracurricular programs. With some updates within the last 7 years, this home features a modern kitchen with sleek finishes, alongside a freshly renovated bathroom. These updates add both aesthetic appeal and functional convenience. Also with a new roof that was replaced in 2021 for added peace of mind. The basement is an entertainerâs dream! It includes a cozy section with a wood stove, perfect for gatherings, a home office or as an additional guest room. There is also a bar area ideal for hosting game nights. Additionally, there is a separate level in the basement that features a laundry room and a mechanical room, adding both functionality and organization to the home. Warminster is known for its rich array of parks, including Five Ponds Golf Course and Warminster Community Park. Youâll also find convenient access to local shops, restaurants, and nearby family attractions like the Warminster Township Free Library and nearby regional parks. While this property has great updates, it still needs some TLC, offering the perfect canvas for new owners to bring their vision to life and truly make it their own. This home is perfect for buyers who see potential in a blend of completed updates and unique spaces that support both everyday life and entertainment. Donât miss the chance to make this versatile property yours and add your finishing touches to create the home of your dreams! Your next home awaits!
$1,399,900
6 Creekside Ivyland, PA 18974
- Type:
- Single Family
- Sq.Ft.:
- 6,261
- Status:
- Active
- Beds:
- 5
- Lot size:
- 10.01 Acres
- Year built:
- 1987
- Baths:
- 4.00
- MLS#:
- PABU2083280
- Subdivision:
- Northampton Ests
ADDITIONAL INFORMATION
**10 Acres, no HOA restrictions** Discover an exceptional opportunity to own your personal slice of paradise! Tucked away in the heart of historic Bucks County, this breathtaking 10-acre residential property is a rare gem waiting to be explored. Located on a private cul-de-sac within the sought-after Council Rock School District, this magnificent home offers a lifestyle of luxury and tranquility. Featuring 5 bedrooms, 3.5 bathrooms, and an attached 2-car garage, every detail of this residence has been thoughtfully designed for comfort and style. Step inside to find three levels of living space, with modern touches throughout, ready for your personal customization. From a private in-law or au pair suite on the ground floor to an elegant primary suite, the home radiates sophistication in every corner. Outside, recent renovations include a premium standing seam metal roof and a custom concrete pool with an electronic retractable cover, creating the perfect outdoor haven for relaxation and entertainment. At the heart of the home, an updated, spacious kitchen awaits, equipped with stainless steel appliances, new countertops, a double Jennair oven, and a large islandâideal for both intimate family meals and grand gatherings. Adjacent to the breakfast nook, step onto the patio and take in the stunning views of the expansive backyard. Head down to the finished basement, complete with travertine tile floors, where youâll find endless possibilities to create your own retreat or entertainment space. Outdoors, embrace the beauty of 10 acres of private land, perfect for crafting walking or riding trails, setting up scenic picnic areas, or even establishing a garden or orchardâthe potential is boundless. Relish the peace of nature while still being just a drive away from the conveniences of Philadelphia, New York, and New Jersey. This is a rare opportunity to own a property that perfectly combines luxury living with the natural beauty of Bucks County. Donât miss the chance to make this extraordinary property your own!
- Type:
- Townhouse
- Sq.Ft.:
- 2,446
- Status:
- Active
- Beds:
- 3
- Lot size:
- 0.08 Acres
- Year built:
- 2005
- Baths:
- 3.00
- MLS#:
- PABU2083084
- Subdivision:
- Five Ponds
ADDITIONAL INFORMATION
Welcome to this elegant 3-bedroom, 2.5-bath home with an attached 2-car garage, located in the prestigious Villas at Five Pondsâa premier Active Adult Community in beautiful Bucks County. Here, residents enjoy a vibrant lifestyle with a beautifully designed clubhouse, exceptional amenities, and a variety of activities set within a lush, park-like environment. The homeâs stately stone accents and maintenance-free exterior provide timeless curb appeal. Step inside to a grand living and dining area, where vaulted ceilings, create a sophisticated ambiance. The spacious, eat-in kitchen is a chefâs delight, featuring rich wood cabinetry, generous counter space, and stainless steel appliances, all open to the family roomâa perfect setting for entertaining. The family roomâs cathedral ceiling and cozy gas fireplace add warmth and style, making it the heart of the home. The luxurious primary suite is a true retreat, complete with large window providing abundance of natural light, an expansive walk-in closet, and an en-suite bath that boasts a deep soaking tub, separate shower, and dual vanities for a spa-like experience. The second bedroom is conveniently situated near the second full bath. Enjoy outdoor relaxation on the front porch, perfect for morning coffee or evening gatherings. Beautiful laminate floors extend throughout the main level, creating a seamless flow, while a convenient laundry room and direct access to the 2-car garage complete the first floor. Upstairs, a private loft-style third bedroom with a half bath and ample storage closet offers the ideal space for guests, a home office, or a hobby room. Designed for comfort and style, this home offers a blend of elegance and low-maintenance living in a friendly and welcoming community. If youâre looking for a place that provides both luxury and lifestyle, this exceptional property in the Villas at Five Ponds is ready to welcome you home.
$423,900
825 Roger Road Warminster, PA 18974
- Type:
- Single Family
- Sq.Ft.:
- 960
- Status:
- Active
- Beds:
- 2
- Lot size:
- 0.23 Acres
- Year built:
- 1971
- Baths:
- 2.00
- MLS#:
- PABU2083096
- Subdivision:
- Meadow Wood
ADDITIONAL INFORMATION
**OPEN HOUSE Saturday 12/7/24 1pm - 3pm **Beautiful Brick front Rancher in Warminster Township! 1 Car attached Garage & Large Driveway!! Updated Roof, Windows & Vinyl Siding! Very Nice size back yard with storage shed! Enclosed Screened porch overlooking beautiful back yard! Spacious Eat-In Kitchen! Nice size Full basement with Half Bathroom & Washer Dryer hookup! Nice size Living Room! Central Air!! 200 Amp Service! Beautiful Street & Neighborhood! Convenient to Parks, Restaurants & Shopping! Very Nice Curbside Appeal! ** OPEN HOUSE SATURDAY 12/07/24 (1pm - 3pm) **
- Type:
- Single Family
- Sq.Ft.:
- 1,740
- Status:
- Active
- Beds:
- 3
- Lot size:
- 0.25 Acres
- Year built:
- 1954
- Baths:
- 2.00
- MLS#:
- PABU2082654
- Subdivision:
- Coventry
ADDITIONAL INFORMATION
Welcome to this inviting 3-bedroom, 1.5-bath home in the Centennial School District! Inside, youâll find a cozy living room with an adjoining bonus room, perfect for a home office, playroom, or den, and featuring convenient access to the attached one-car garage. The efficient galley kitchen offers ample storage and connects seamlessly to a mudroom, which includes a half bathâideal for quick stops as you enter from outside. Adjacent to the kitchen, the dining room provides an inviting space for meals and gatherings. Step out back to enjoy the spacious Trex deck, perfect for outdoor dining and entertaining. Upstairs, youâll find three bedrooms and a full bath. An unfinished basement offers additional storage space. With its proximity to schools, local parks, and shopping, this home is the perfect blend of comfort and convenience. Donât miss the chance to make it yours!
- Type:
- Single Family
- Sq.Ft.:
- 2,215
- Status:
- Active
- Beds:
- 3
- Lot size:
- 2.51 Acres
- Year built:
- 1945
- Baths:
- 2.00
- MLS#:
- PABU2082674
- Subdivision:
- None Available
ADDITIONAL INFORMATION
Property is being sold AS-IS. Seller makes no representations or warranties. Seller is at the final states of approving a new construction single family residence (over 4,000sqft plus basement) in place of the existing property. All of the plans and permits will be transferred to the buyer.
$409,999
379 Fir Street Warminster, PA 18974
- Type:
- Single Family
- Sq.Ft.:
- 1,902
- Status:
- Active
- Beds:
- 4
- Lot size:
- 0.38 Acres
- Year built:
- 1956
- Baths:
- 3.00
- MLS#:
- PABU2081708
- Subdivision:
- Speedway
ADDITIONAL INFORMATION
Home sold in As-is condition. Welcome to 379 Fir St, a charming single-family home nestled in the heart of Warminster. This beautiful 4-bedroom, 2.5-bath residence offers the perfect blend of comfort and convenience. Step inside to find a spacious living room with natural light pouring in through large windows, the perfect place for your morning coffee. The updated kitchen boasts updated appliances and ample cabinet spaceâideal for both everyday meals and entertaining. Upstairs, the master suite offers a tranquil retreat with a walk-in closet and an ensuite bathroom. Three additional generously sized bedrooms provide plenty of space for family, guests, or a home office. Outside, enjoy a large, private backyard, perfect for summer barbecues or relaxing on the weekends. The attached two-car garage and spacious basement add both convenience and extra space. Located in a friendly neighborhood, this home is just minutes from parks, shopping, and dining, with easy access to major highways for a smooth commute.
$619,900
1231 Scott Place Warwick, PA 18974
- Type:
- Single Family
- Sq.Ft.:
- 1,894
- Status:
- Active
- Beds:
- 3
- Lot size:
- 0.14 Acres
- Year built:
- 2001
- Baths:
- 2.00
- MLS#:
- PABU2081994
- Subdivision:
- Heritage Cr Ests
ADDITIONAL INFORMATION
Welcome to the highly sought-after Heritage Creek Estates Active Adult Community! This rare and spacious model boasts 3 bedrooms all conveniently located on the main level which offers both comfort and functionality. Nestled in an idyllic location, the home backs up to open area with a tranquil wooded tree line, providing a serene and private setting. Step inside to a welcoming open foyer with gleaming hardwood floors that leads into a spacious living and dining area. The open-concept floor plan is perfect for entertaining, featuring a three-sided gas fireplace that adds warmth and elegance. The large kitchen is a chefâs dream with 42in cherry cabinets a double sink, gas cooking, pantry closet, and an open peninsula seamlessly connecting to the family room. The Great Room opens to a covered rear patio (approx. 12x28), a perfect spot to relax and take in the views of the secluded area. The main bedroom is a bright and airy retreat with plenty of windows, a walk-in closet, and an additional closet for extra storage. The en suite bathroom offers a luxurious walk-in jetted tub with a door and a seat for convenience and comfort In addition to the primary suite, there are two more generously sized bedrooms and a well-appointed hall bathroom. The laundry room provides direct access to the attached two-car garage for added convenience. The home is outfitted with recessed lighting, ceiling fans, and efficient gas heating for year-round comfort. Residents of Heritage Creek Estates enjoy a vibrant community with top-notch amenities including a clubhouse, gym, indoor and outdoor pools, tennis courts, and more. With a variety of social activities and events, thereâs always something to do in this welcoming neighborhood! This home is the perfect combination of peaceful living and active lifestyle in a truly exceptional setting.
- Type:
- Single Family
- Sq.Ft.:
- 779
- Status:
- Active
- Beds:
- 1
- Year built:
- 1970
- Baths:
- 1.00
- MLS#:
- PABU2082288
- Subdivision:
- Saxony Manor
ADDITIONAL INFORMATION
Welcome to this charming condominium located at 1155 York Rd in Warminster, PA. Built in 1971, this cozy home offers a comfortable living space with a total finished area of 779 sq.ft. and a private entrance. This condominium features a single bathroom and no half bathrooms, making it ideal for individuals or couples looking for a low-maintenance living situation. The bathroom is modern and well-maintained, providing a clean and functional space for everyday use. The interior of the home is thoughtfully designed with a functional layout that maximizes space and natural light. The living area is bright and welcoming, creating a warm and inviting atmosphere for residents and guests. The kitchen is equipped with essential appliances and ample cabinet space for storage, making meal preparation and cooking a breeze. Gas oven, gas dryer, and gas heat. The bedroom is spacious and comfortable, offering a peaceful retreat at the end of a long day. The closet space provides ample room for storing clothing and personal belongings, helping to keep the living area organized and clutter-free. NEWLY REPLACED features include bedroom carpeting, living room/dining area LVT flooring, premium insulated sliding patio door, circuit breakers and panel, electronic deadbolt lock, wi-fi enabled thermostat and wi-fi connected doorbell camera, and front storm door (scheduled). Outside, the property offers a large yard and outdoor space, perfect for enjoying the beautiful Pennsylvania weather and hosting gatherings with friends and family. This GROUND LEVEL, END UNIT condo provides access to the beautiful open space behind the building. Overall, 1155 York Rd is a charming condominium that offers a comfortable and convenient living experience in Warminster, PA. With its well-maintained interior, access to common lawn areas, and convenient location, this property is the perfect place to call home. Don't miss the opportunity to make this lovely condominium your own and start enjoying the benefits of low-maintenance living in a beautiful setting. (Investors: Please note that there is a one-year waiting period before the unit may be leased by new owners to prospective tenants.)
© BRIGHT, All Rights Reserved - The data relating to real estate for sale on this website appears in part through the BRIGHT Internet Data Exchange program, a voluntary cooperative exchange of property listing data between licensed real estate brokerage firms in which Xome Inc. participates, and is provided by BRIGHT through a licensing agreement. Some real estate firms do not participate in IDX and their listings do not appear on this website. Some properties listed with participating firms do not appear on this website at the request of the seller. The information provided by this website is for the personal, non-commercial use of consumers and may not be used for any purpose other than to identify prospective properties consumers may be interested in purchasing. Some properties which appear for sale on this website may no longer be available because they are under contract, have Closed or are no longer being offered for sale. Home sale information is not to be construed as an appraisal and may not be used as such for any purpose. BRIGHT MLS is a provider of home sale information and has compiled content from various sources. Some properties represented may not have actually sold due to reporting errors.
Warminster Real Estate
The median home value in Warminster, PA is $428,000. This is higher than the county median home value of $423,700. The national median home value is $338,100. The average price of homes sold in Warminster, PA is $428,000. Approximately 66.2% of Warminster homes are owned, compared to 31.33% rented, while 2.47% are vacant. Warminster real estate listings include condos, townhomes, and single family homes for sale. Commercial properties are also available. If you see a property you’re interested in, contact a Warminster real estate agent to arrange a tour today!
Warminster, Pennsylvania 18974 has a population of 33,442. Warminster 18974 is less family-centric than the surrounding county with 28.34% of the households containing married families with children. The county average for households married with children is 32.42%.
The median household income in Warminster, Pennsylvania 18974 is $80,265. The median household income for the surrounding county is $99,302 compared to the national median of $69,021. The median age of people living in Warminster 18974 is 47.9 years.
Warminster Weather
The average high temperature in July is 85.2 degrees, with an average low temperature in January of 24 degrees. The average rainfall is approximately 47.8 inches per year, with 19.6 inches of snow per year.

