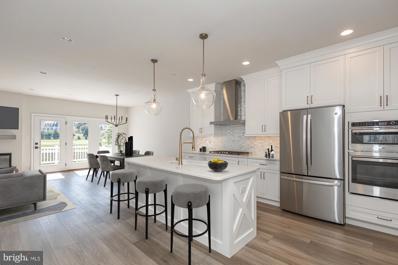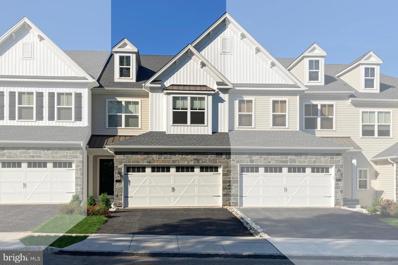Warminster PA Homes for Sale
- Type:
- Single Family
- Sq.Ft.:
- 2,038
- Status:
- Active
- Beds:
- 3
- Year built:
- 2020
- Baths:
- 3.00
- MLS#:
- PABU2059804
- Subdivision:
- Reserve At Spring Mill
ADDITIONAL INFORMATION
LIMITIED TIME ONLY BUILDER INCENTIVE! Contact our Sales Consultant for more information! Don't miss out on this stunning handpicked designer finished Move-In Ready Beckett! Relax on your rear deck enjoying the Spring Mill Golf Course view or enjoying entertaining in this spacious open concept floorplan with a beautiful gourmet kitchen! limited homesites available, so don't miss out on the opportunity to live at The Reserve at Spring Mill! Contact today for more information!
- Type:
- Single Family
- Sq.Ft.:
- 2,038
- Status:
- Active
- Beds:
- 3
- Year built:
- 2020
- Baths:
- 3.00
- MLS#:
- PABU2058720
- Subdivision:
- Reserve At Spring Mill
ADDITIONAL INFORMATION
The Beckett Elite is a 3 bedroom, 2 1/2 bath Interior Townhome complete with a two-car garage. While the covered porch is a great introduction, the sizable foyer IS very warm welcome! The kitchen is generous in its size, and is well-appointed with every need considered. The large center island-designed for seating opens to the family room and dining room. Accessible, and in just the perfect location you will find a beautiful composite deck and tasteful railings including a stairway to grade. The second floor owner's suite features a vary large room all dressed up in crown molding. As you have always wanted, a large walk-in closet, a dressing area right where you would want it, and a luxury bathroom complete with a double bowl vanity, and a linen closet. Two wonderfully appointed additional bedrooms both with large windows and large closets occupy the second floor. And yes, the laundry ROOM/not closet- is upstairs where it's needed the most. Your laundry room could include a laundry sink, if you so desire. An optional finished basement, warmed by natural light, provides flexible space as an office, recreation or a guest room, and additional storage areas as well. Our renown Design Studio will work with you in creating the exact home you desire. Please note: photos here are of the Beckett Elite Model Home. Ask about our financing incentive offering lower than current mortgage rates. When we see you, we'll share more details on what JUDD Builders has to offer you! Prime Location Lots Remain! Contact us today for more information on our Beckett Elite Floor Plan and our remaining Prime Location Lots!
© BRIGHT, All Rights Reserved - The data relating to real estate for sale on this website appears in part through the BRIGHT Internet Data Exchange program, a voluntary cooperative exchange of property listing data between licensed real estate brokerage firms in which Xome Inc. participates, and is provided by BRIGHT through a licensing agreement. Some real estate firms do not participate in IDX and their listings do not appear on this website. Some properties listed with participating firms do not appear on this website at the request of the seller. The information provided by this website is for the personal, non-commercial use of consumers and may not be used for any purpose other than to identify prospective properties consumers may be interested in purchasing. Some properties which appear for sale on this website may no longer be available because they are under contract, have Closed or are no longer being offered for sale. Home sale information is not to be construed as an appraisal and may not be used as such for any purpose. BRIGHT MLS is a provider of home sale information and has compiled content from various sources. Some properties represented may not have actually sold due to reporting errors.
Warminster Real Estate
The median home value in Warminster, PA is $428,000. This is higher than the county median home value of $423,700. The national median home value is $338,100. The average price of homes sold in Warminster, PA is $428,000. Approximately 66.2% of Warminster homes are owned, compared to 31.33% rented, while 2.47% are vacant. Warminster real estate listings include condos, townhomes, and single family homes for sale. Commercial properties are also available. If you see a property you’re interested in, contact a Warminster real estate agent to arrange a tour today!
Warminster, Pennsylvania 18974 has a population of 33,442. Warminster 18974 is less family-centric than the surrounding county with 28.34% of the households containing married families with children. The county average for households married with children is 32.42%.
The median household income in Warminster, Pennsylvania 18974 is $80,265. The median household income for the surrounding county is $99,302 compared to the national median of $69,021. The median age of people living in Warminster 18974 is 47.9 years.
Warminster Weather
The average high temperature in July is 85.2 degrees, with an average low temperature in January of 24 degrees. The average rainfall is approximately 47.8 inches per year, with 19.6 inches of snow per year.

