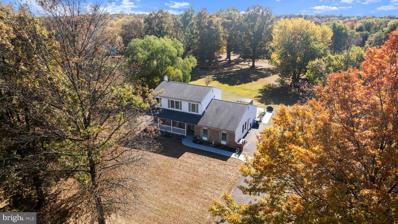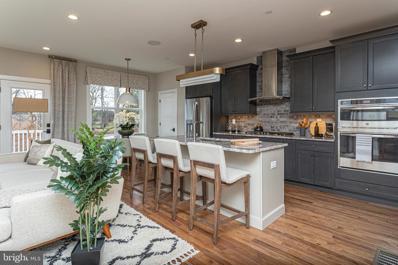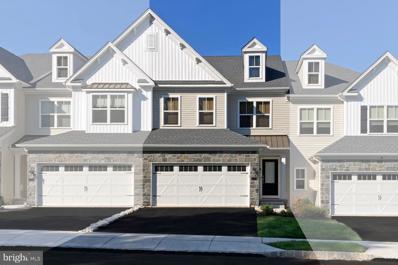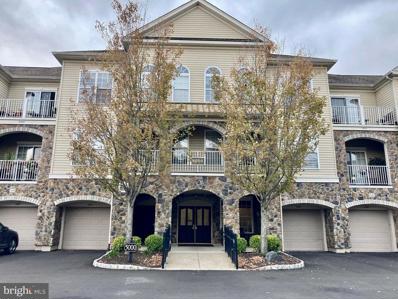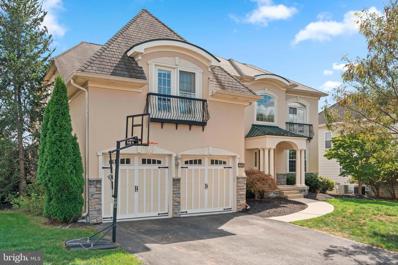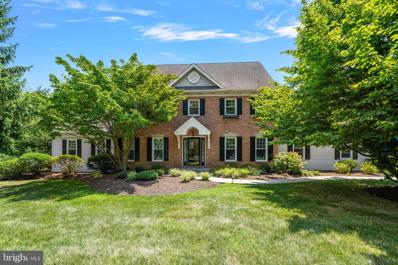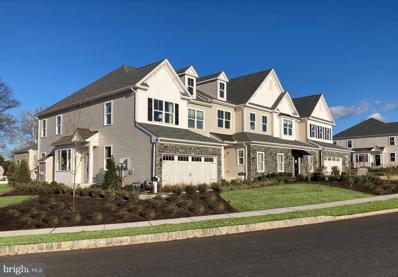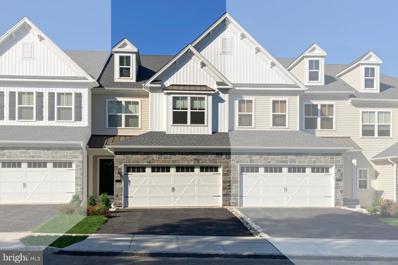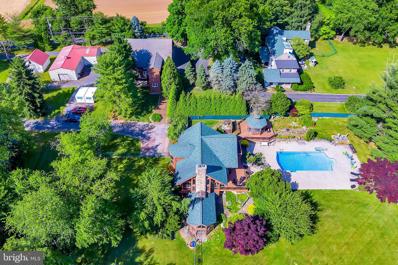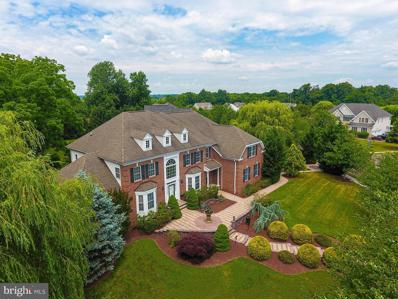Warminster PA Homes for Sale
- Type:
- Single Family
- Sq.Ft.:
- 960
- Status:
- Active
- Beds:
- 3
- Lot size:
- 0.23 Acres
- Year built:
- 1964
- Baths:
- 1.00
- MLS#:
- PABU2081776
- Subdivision:
- Willow Manor Farms
ADDITIONAL INFORMATION
Welcome to this half-brick Front Rancher with new cedar impression vinyl siding. New leaded glass fiberglass front door welcomes you into an open-concept living space with Luxury vinyl plank flooring throughout the 1st floor. The large living room /dining area opens into a new contemporary Kitchen featuring solid white Shaker-style cabinetry with soft close doors and solid maple boxes. Solid granite countertops & granite peninsula breakfast bar with seating for 4 . White shaker style backsplash, recessed lighting, Samsung stainless-steel appliances including a Cerran top electric range with overhead microwave & built-in SS dishwasher. The exterior door leads to the back patio with a 21x10 hardscape patio and deep yard . Hallway off the living room with pull-down attic access leads to 3 roomy bedrooms. New bathroom with ceramic tile floor, new vanity, sink, and tub /Shower combination with custom tile surround. Pull-down stairs in the hallway with a partially floored attic. Full, finished basement with ceramic tile floor recently drywalled and painted, recessed lights throughout. Separate unfinished laundry room area. Newer windows T/O, New heat pump / Central air installed in the attic. There is a New shed off the back of house with a clean stone patio and fire pit. Absolute move-in condition!
$639,000
67 Barley Road Ivyland, PA 18974
- Type:
- Single Family
- Sq.Ft.:
- 2,478
- Status:
- Active
- Beds:
- 5
- Year built:
- 1974
- Baths:
- 3.00
- MLS#:
- PABU2081838
- Subdivision:
- Harvest Acres
ADDITIONAL INFORMATION
5 Bed/3 Bath 2475 SQFT Colonial On A Sprawling 1.19 Acre Premium Lot In Harvest Acres in Council Rock School District w/Spacious In-Law Suite/30 Foot Front & Rear Porches /Large rear Patio & 6+ Car Driveway! Bright Front Living Room w/ View Of The Front Porch & Ceiling Fan! Large Dining Room w/View Of Back Porch & Back Yard! Eat-In Kitchen w/Stainless Steel Refrigerator/Stove/Microwave/ Pantry Closet/ Ceiling Fan & Sliding Door To Back Porch! Sunny Family Room w/ Vaulted Ceiling/ 2 Sky Lights/ Ceiling Fan & Access To Patio & Yard! Entire 1st Floor w/Stylish Yet Durable Wood Grain Flooring! Spacious In-law Suite w/Private Driveway Entrance w/No Steps/ Private Laundry/ Gourmet Kitchenette w/ Granite Countertops & Granite Breakfast Bar/Ceramic Tile Back Splash/Stainless Steel Appliances & Recessed Lighting! Living Area w/ Ceiling Fan & Large Closet! Spacious Bedroom w/Recessed Lighting/ Ceiling Fan & 2 Large Closets! Ceramic Wood Plank Tile Floor T/O Entire In-law Suite. Convenient 1st Floor Modern Full Bath w/Stone Top Vanity Completes The 1st Floor! Upstairs 4 Large Bedrooms & 2 Full Baths! Wood Gain Flooring T/O All 4 Upstairs Bedrooms! New Oil Tank In Basement 2023! All New Windows In 2022! New Heat Pump & Compressor In 2019! Property Connected To Public Sewer In 2019! New Furnace In 2016! Full Basement For Storage w/Walk Up Stairs! 30 Foot Covered Front Porch! Massive 25x20 Stamped Concrete Patio w/Ramp Access! 30 Foot Covered Back Porch! Sprawling Picturesque Back Yard! Outdoor Storage Shed & 6+ Car Parking In The Driveway! This 5 Bed/3 Bath 2475 SQFT Colonial On A Sprawling 1.19 Acre Premium Lot In Harvest Acres/Council Rock School District w/ Spacious In-law Suite Is A Rare Find & Deserves A Reservation At The Top Of Your Must See List!
- Type:
- Single Family
- Sq.Ft.:
- 4,175
- Status:
- Active
- Beds:
- 5
- Lot size:
- 0.29 Acres
- Year built:
- 2017
- Baths:
- 4.00
- MLS#:
- PABU2080818
- Subdivision:
- Hidden Oaks
ADDITIONAL INFORMATION
Ready of new owners. Welcome to 1176 Lynch Circle. This is the spacious Corsica Model by Ryan Homes. This beautiful luxury home has 5 bedrooms, 4 bathrooms and over 4000sqft of finished living space. As you enter your home the open floor plan greets you as you step into the two story foyer. Adjacent to the foyer is your formal dining room. Across from the dining room you have a guest room with access to the 3rd full bathroom. As you step into the large chef's kitchen, which is the focal point of the home. This open space with its many windows, allows the room to be bathed in abundant afternoon sunlight. You have a large center island, 42 inch shaker cabinets with granite counter tops, stainless steel appliances and a brand new cook top. There is new lifetime vinyl flooring throughout the main level. The family room is just off the kitchen and shares in the capturing the afternoon sun. There is a flagstone gas fireplace for those cozy fall and winter evenings. The entire home has been freshly painted. As you ascend to the the second floor you'll find the spacious main bedroom with a private bathroom. The additional 3 bedrooms are all good sized and share the hall bathroom. The loft area provides additional space for a second family room or work out area. The laundry room is also on the second floor for additional convenience. On the lower level you have a large partially finished basement with new carpet. There is also a separate storage room and a bonus room which could be used for and extra bedroom or play room. There is also a 4th full bathroom located on this level. Just Incase the power goes out, there's a Predator Home Generator with a transfer switch for the main service panel, so no worries. The manicured backyard is fenced with two gated entrances. You'll be entertaining family and friends year round on your large two tiered composite deck. With multiple shopping centers and turnpike access close and by everything you need is just a few minutes drive away. A beautiful home in a great location. All within the sought after Centennial School District. As we downsize a unique opportunity presents itself, don't miss out schedule your showing today.
- Type:
- Single Family
- Sq.Ft.:
- 3,302
- Status:
- Active
- Beds:
- 4
- Lot size:
- 1.78 Acres
- Year built:
- 1720
- Baths:
- 3.00
- MLS#:
- PABU2081416
- Subdivision:
- 000
ADDITIONAL INFORMATION
Located in a rural section of Northampton Township, this 1720's stucco over stone Farmhouse offers endless possibilities with itâs eye-catching historic bank barn, various outbuildings, and a fully renovated home offering over 3,300 square feet of living space. Entering through the front door, you are greeted by original fireplaces flanking both the Dining and front parlor with beautiful, beamed ceilings. The back parlor features the original walk-in fireplace with wood burning insert and a small bar. Notice the original deeds on the wall- a beautiful touch that adds to the storied history of the property. A new kitchen with a vaulted ceiling, new cabinetry, and high-end appliances are all accented by the original exterior stone wall that perfectly blends old and new. The Great Room is bright and spacious with itâs coffered ceiling, fireplace, recessed lighting, and new flooring. From there, enjoy the enclosed three seasons room with beautiful windows on each side to overlook the stunning grounds of the property. Two separate staircases lead to the upstairs bedrooms. The front of the homes second floor is dedicated to the beautifully renovated primary suite, complete with a walk-in closet, spacious bedroom and jaw dropping ensuite bathroom. Three additional bedrooms finish the second floor, along with a hall bathroom. The third floor adds additional storage space for the home. The property sits on almost 2 acres and features a beautiful historic barn, in ground pool and pool house that has been fitted with plumbing. Along with cosmetic renovations, there have also been many mechanical upgrades- a few include a new Bosch heat pump and AC, new roof, septic and back parlor chimney flue with wood burning stove. Just a 15-minute drive will bring you to the lovely Boroughs of Newtown and Doylestown. Easy access to major highways, put the home in a great location for easy commuting to cities such as Philadelphia, Princeton, and NYC. The location speaks for itself, with adjacent new construction lots selling in excess of 1.5 million within the past two years.
- Type:
- Single Family
- Sq.Ft.:
- 1,200
- Status:
- Active
- Beds:
- 3
- Lot size:
- 0.24 Acres
- Year built:
- 1983
- Baths:
- 2.00
- MLS#:
- PABU2081696
- Subdivision:
- Speedway
ADDITIONAL INFORMATION
This charming ranch-style home in the desirable Speedway neighborhood of Warminster offers the perfect blend of comfort and convenience. Featuring 3 spacious bedrooms and 1 beautifully updated full bath on the main level and half bath on the lower level, this home has been freshly painted throughout and boasts brand-new carpeting in the living room and all bedrooms, giving it a crisp, modern feel. The remodeled bathroom adds a touch of luxury with beautifully tiled walk in shower, Kitchen has been recently updated with tons of cabinet space and granite counters. The full basement provides ample storage or potential for additional living space as it is currently heated. Rear yard is fenced in and features a deck off the back of home to enjoy the outdoors. Nestled in a quiet, established community, this home is close to local amenities, parks, and schools, making it ideal for families or anyone looking for easy one-floor living!
- Type:
- Single Family
- Sq.Ft.:
- 2,500
- Status:
- Active
- Beds:
- 4
- Lot size:
- 0.24 Acres
- Year built:
- 1958
- Baths:
- 3.00
- MLS#:
- PABU2081542
- Subdivision:
- Meadow Wood
ADDITIONAL INFORMATION
Make an appointment to see 669 Worthington Drive sooner than later. Attention to detail is the best way to describe the recent improvements to this 4 bedroom 2 1/2 bath split level home. The pictures tell the story of how the kitchen, bathrooms, windows, flooring, walls and more have been transformed. The eat in kitchen features a breakfast bar with pendant lighting, quartzite counters, farmhouse sink, recessed lighting, backsplash, and Stainless Steel Appliances including a built-in microwave, 36" Janska gas 6 burner commercial grade stove, 36" Comfee range hood & dishwasher. All 3 bathrooms were professionally remodeled. Almost all of the windows were replaced. The flooring is an array of engineered wood, Vinyl laminate, tile and carpeting in the bedrooms. Other features include: a familyroom with wood burning fireplace & a slider to a rear paver patio, a 2 car garage with inside access and extra storage, newer roof, newer gas forced hot air heat with central air and a new water heater. This area is also great as you have convenient access to the PA Turnpike, Septa regional rail, plenty of shopping, entertainment and restaurants!
- Type:
- Single Family
- Sq.Ft.:
- 2,344
- Status:
- Active
- Beds:
- 4
- Lot size:
- 0.21 Acres
- Year built:
- 2019
- Baths:
- 3.00
- MLS#:
- PABU2080964
- Subdivision:
- Stone Ridge Estates
ADDITIONAL INFORMATION
Welcome to Stone Ridge Estates neighborhood of Warminster Township, this Ryan built home is just a few years ago, features over 2,400 SF of living space, 4 bedrooms, 2.5 bathrooms. Through the front door, into the foyer, there is a nice sized office with double French doors on the right. The kitchen and living room are designed as an open concept living space, perfect for gathering with family, friends, and guests. The kitchen is well-appointed with 42â shaker cabinets, quartz counter tops, tile backsplash, a 10â island with seating, large pantry, and a dining area with plenty of room for a table for 6 or more. The main bedroom is spacious and features a large walk-in closet, trey ceiling, and full bathroom with double sinks and a stall shower. Other features of this home includes , recessed lighting, a fenced yard, 2 car garage, public water and sewer, large rear deck for entertaining. Schedule your appointment today and make this house your home!!!!!!!
$419,000
161 Valley Road Warminster, PA 18974
- Type:
- Single Family
- Sq.Ft.:
- 1,188
- Status:
- Active
- Beds:
- 3
- Lot size:
- 0.46 Acres
- Year built:
- 1955
- Baths:
- 3.00
- MLS#:
- PABU2081128
- Subdivision:
- Willow Farms
ADDITIONAL INFORMATION
Welcome to this full brick front 3 bedroom Rancher with 1 full & 2 half baths sitting on a 100x200 deep lot!. A lovely hardscape patio leads to the main entrance. Spacious Living room with a large bay window & wall-to-wall carpet over hardwood floors that continues into the Dining room with another huge bay window welcoming in the sunshine. The Eat-in Kitchen is off of the Dining room and offers solid oak cabinetry, ceiling fan, skylight, laminate plank flooring, gas range, built-in dishwasher & a 9-lit door leading to a 14 x 20 covered patio overlooking the large rear yard with a fenced in-ground gunite pool featuring new tile & coping. Powder room with single vanity & laminate flooring. 3 large bedrooms offer wall-to-wall carpet over hardwood floors. Primary Bedroom with double closet & ceiling fan. 2 additional bedrooms with ceiling fans & roomy closets. Full hall bath with tub/shower combination, pedestal sink & ceramic tile floor & walls. Full, finished Basement with a large entertainment area that offers a wet bar & a floor-to-ceiling brick fireplace plus a separate office, powder room & Utility/Laundry area. The spacious rear yard offers a 16 x 24 shed. 2-car attached Garage with pull down attic storage . Gas heat, central air. Great location!
$690,000
67 Parry Way Ivyland, PA 18974
- Type:
- Single Family
- Sq.Ft.:
- 2,046
- Status:
- Active
- Beds:
- 3
- Year built:
- 2022
- Baths:
- 3.00
- MLS#:
- PABU2080464
- Subdivision:
- Reserve At Spring Mill
ADDITIONAL INFORMATION
This beautifully upgraded Beckett model home, less than two years old, offers a move-in-ready experience that surpasses new construction. With numerous custom touches, itâs perfect for those looking for modern luxury without the wait. As you enter through the foyer, youâre welcomed by a stunning two-story hardwood stairwell with craftsman-style rails, setting the tone for the elegance that flows throughout the home. The first floor boasts an expansive open layout, complete with luxury vinyl plank flooring and a cozy gas fireplace. A triple patio door floods the space with natural light and leads to a low-maintenance deck, perfect for outdoor relaxation. The upgraded kitchen is a chefâs dream, featuring quartz countertops, a large island ideal for casual dining or entertaining, and upgraded cabinetry with thoughtful additions like a spice rack, sheet pan storage, and trash cabinet. High-end appliances, including a wall oven/microwave combo and a five-burner cooktop with a vented exhaust fan, make this kitchen both stylish and functional. Built in ceiling SONOS speakers provide surround sound for movie night, or music for relaxing and entertaining. The open railings lead to a full basement, already fitted with a three-piece plumbing rough-in, offering the potential for additional living space and a future full bath. Upstairs, the luxury continues in the primary suite, where double doors invite you into a spacious retreat. A tray ceiling adds an elegant touch, while the spa-like bathroom features an extended-height double vanity, an oversized stall shower, soaking tub, and a linen closet. Built in ceiling SONOS speakers provide your space with surround sound or music to relax. he custom-designed walk-in closet is a dream come true, ensuring everything is organized and within reach. Two additional bedrooms on this floor are generously sized, each offering ample closet space, and share a well-appointed hall bath with upgraded tile and cabinetry. A second-floor laundry room, complete with a laundry sink, adds convenience to everyday living. Outside, a two-car garage with a garage door opener provides easy access to the home. Located in the desirable Council Rock School District, this home is close to major highways, making commuting a breeze, and just a short drive from a variety of shopping and dining options. With its thoughtful upgrades and ideal location, this home offers the best of modern living.
$549,000
385 Acorn Drive Warminster, PA 18974
- Type:
- Single Family
- Sq.Ft.:
- 2,145
- Status:
- Active
- Beds:
- 4
- Lot size:
- 0.23 Acres
- Year built:
- 1967
- Baths:
- 3.00
- MLS#:
- PABU2080356
- Subdivision:
- Willow Farms
ADDITIONAL INFORMATION
Welcome to this well kept Bi Level home with an open floor plan. Modern (New 2024) kitchen with an island quartz counter top, Built in microwave, dishwasher and a kitchen aid mixer cabinet lift. Luxury vinyl floor and hardwood flooring on first floor. New roof installed 2021. Gas domestic hot water tank intalled 2024. New soffit and gutters installed 2023. Fenced in rear yard with paver patio and fire pit that is great for entertainment. Over sized built in garage. Decortive fireplace in Livng room.
- Type:
- Townhouse
- Sq.Ft.:
- 1,984
- Status:
- Active
- Beds:
- 3
- Year built:
- 2020
- Baths:
- 3.00
- MLS#:
- PABU2080322
- Subdivision:
- Reserve At Spring Mill
ADDITIONAL INFORMATION
The Addis Model Home is FOR SALE! Do not miss out on this stunning, MOVE-IN READY, end unit model home with luxury designer finishes throughout! This model home gives off all the cozy feels when it comes to its stunning upgrades and color scheme throughout! Pack your bags and enjoy the holidays in this well-designed model home! Model Home is sold "as-is", and furniture is not included in listing price! close on or before December 30th!
$720,000
11 Swan Lane Warminster, PA 18974
- Type:
- Single Family
- Sq.Ft.:
- 2,046
- Status:
- Active
- Beds:
- 3
- Year built:
- 2022
- Baths:
- 4.00
- MLS#:
- PABU2080230
- Subdivision:
- Reserve At Spring Mill
ADDITIONAL INFORMATION
Welcome to this stunning, nearly new Beckett floorplan townhome, featuring 3 spacious bedrooms, 2 full baths, 2 half baths, a finished basement, and a 2-car garage! Designed with an open-concept layout, this home offers endless possibilities for customization to suit your lifestyle. The covered porch and inviting foyer create a warm welcome the moment you step inside. The expansive kitchen, thoughtfully designed with generous space and every detail in mind, boasts a large center island perfect for seating, seamlessly flowing into the family and dining rooms. Step outside to enjoy the beautiful composite deck, perfectly positioned for easy access and outdoor relaxation. The second-floor owner's suite is a true retreat, featuring a grand room adorned with elegant crown molding, a large walk-in closet, and a luxurious en-suite bath with a double vanity, separate shower, soaking tub, and linen closet. Two additional bedrooms, each offering ample natural light and large closets, share the second floor, along with a conveniently located laundry room. The finished basement is ideal for entertaining, complete with a half bath for added convenience. This meticulously maintained home, full of upgrades, is truly move-in ready!
- Type:
- Single Family
- Sq.Ft.:
- 2,038
- Status:
- Active
- Beds:
- 3
- Year built:
- 2020
- Baths:
- 3.00
- MLS#:
- PABU2080302
- Subdivision:
- Reserve At Spring Mill
ADDITIONAL INFORMATION
Our Beckett floorplan includes 3 bedrooms, 2 full baths, a half bath, and a very sizable unfinished basement! Take a tour of our Beckett model and get a glance of our beautiful standard features. This open concept floor plan provides flexibility when it comes to making this home your own! Ask about our financing incentive offering lower than current mortgage rates. When we see you, we'll share more details on what JUDD Builders has to offer you! Beckett Model Available to Purchase Come 2025! Contact for more information on available Beckett Lots and our remaining Prime Location Lots!
- Type:
- Single Family
- Sq.Ft.:
- n/a
- Status:
- Active
- Beds:
- 2
- Year built:
- 2003
- Baths:
- 2.00
- MLS#:
- PABU2080202
- Subdivision:
- Heritage Cr Ests
ADDITIONAL INFORMATION
2 bedrooms - 2 full baths condo in Heritage Creek 55+ Community - This unit has a storage closet 5602 Knox- foyer entry to large living room with door to rear patio - Dining area - with ceiling fan - kitchen with ceramic tile floor - refrigerator - dishwasher - garbage disposal - oven/range -micro-wave - laundry room with washer and dryer (appliances as is condition) - main bedroom with ceiling room - large walk-in closet - full bath - 2nd bedroom with ceiling fan - full hall bath - condo shows well!
$1,199,900
1306 Gabriel Warwick, PA 18974
- Type:
- Single Family
- Sq.Ft.:
- 4,343
- Status:
- Active
- Beds:
- 5
- Lot size:
- 0.25 Acres
- Year built:
- 2007
- Baths:
- 5.00
- MLS#:
- PABU2080222
- Subdivision:
- Golf Club Estates
ADDITIONAL INFORMATION
Introducing a Spectacular, Award-Winning Congressional Model Home that exudes luxury and sophistication at every turn. Nestled in a prime location with breathtaking views of Golf Club Estates, this residence is an entertainerâs dream and a masterpiece of architectural elegance. As you step through the front door, the grand two-story foyer welcomes you with a sweeping curved staircase and stunning tile flooring, immediately setting the tone for this statement home. To your left, discover a private study adorned with French doors, built-in bookcases, rich hardwood flooring, custom wainscoting, and crown molding. This sophisticated space also includes a built-in wet bar, perfect for quiet retreats or productive workdays. The formal living room, graced with hardwood floors and exquisite custom moldings, flows seamlessly into the spacious dining room, a perfect venue for hosting grand dinners. The dining area features more hardwood floors, elegant chair rails, crown molding, and French doors that lead out to a large composite deck, offering a serene space to relax and enjoy the views. The heart of this home is the entertainerâs kitchen, equipped with stainless steel appliances, sleek granite countertops, ceramic flooring, and an expansive island with a prep sink. The kitchen opens into a bright and airy breakfast room bathed in natural light, offering the perfect spot for casual dining. Adjacent is the sunken, two-story great room, featuring a stunning stone fireplace, hardwood flooring, and a convenient second staircase. The primary bedroom suite is a private oasis, boasting a grand entryway with French doors, a tray ceiling, and its own private deck overlooking the golf courseâideal for morning coffee or evening relaxation. The luxurious primary bathroom offers radiant heated floors, two oversized vanities, a soaking tub, a separate stall shower, and two spacious walk-in closets. All the full bathrooms feature radiant flooring. This floor also features two additional large bedrooms with a shared Jack and Jill bathroom, as well as a princess suite with its own private bath. The finished walk-out basement is designed for ultimate entertainment, with multiple gathering areas, a cozy fireplace, a full bath, a wet bar, a sauna, and an exercise room. Completing this home is a huge two-car garage and an inviting patio area, perfect for outdoor entertaining. This home is truly a masterpiece, blending comfort, luxury, and functionality in every detailâready to welcome your client into a life of unparalleled elegance.
- Type:
- Single Family
- Sq.Ft.:
- 1,006
- Status:
- Active
- Beds:
- 2
- Year built:
- 1998
- Baths:
- 2.00
- MLS#:
- PABU2078744
- Subdivision:
- Centennial Station
ADDITIONAL INFORMATION
Senior living at its finest. Centennial Station is a 55+ Condominium Community with many amenities and offers one-floor living with an elevator. It is located close to shopping. There is a ramp for easy access or stairs and like all the buildings it has 24-hour surveillance. The entryway where your guests can ring you through the intercom to get in, the always locked front doors. There you will find a cozy lobby seating area to sit and relax with your neighbors and the elevator to take you to your unit. There are also stairs if you want as well. You will find your brightly lit condo off the elevator to the left. Unit #100 is a 2-bedroom, 2-bathroom on the Atrium Level with outside seating and relaxation. As you enter this unit your eyes are drawn to the extremely large grand room which is your living room, dining room, and family room combined. The ceiling fan with lights and the triple-paned window give you natural light. The eat-in kitchen has room for a small table with a pantry closet, S/S sink, microwave, and refrigerator. There is a coat closet and a bonus room which could be used as an office. The primary B/R is carpeted with a W/I closet and private bath, a ceiling fan, and entry to the large tiled bathroom with a walk-in stall shower and a linen closet inside the bathroom. Head to the hallway you will find a washer, dryer large linen closet, and the mechanical closet. You will also see the 2nd bedroom with a walk-in closet. There is a hall bathroom with a ceramic tile tub/shower. There is a back door to exit to the patio for your personal use. Off the patio, you will see the newer A/C unit and an outlet for exterior power. Motivated seller. Some of the many amenities Centennial Station include a year-round indoor heated saltwater pool, an exercise room, billiards, ping pong, air hockey, and foosball table room. There is a card room and a banquet room where the community often hosts events loved by the residents. Outside are a couple of gazebos with BBQs, a shuffleboard court, and a beautiful fountain among the luscious grass park-like setting that is beautifully maintained. For your convenience on the site, there is a hair salon, a Mexican restaurant, and a dentist. This community has a NO DOG policy (except service animals), however, cats are welcome. Make your appointment today!
- Type:
- Single Family
- Sq.Ft.:
- 1,363
- Status:
- Active
- Beds:
- 3
- Lot size:
- 0.34 Acres
- Year built:
- 1930
- Baths:
- 3.00
- MLS#:
- PABU2079454
- Subdivision:
- Speedway
ADDITIONAL INFORMATION
POSSIBLE SUBDIVISION! Two lots for the price of one! Welcome to 549 Madison, a stunningly renovated 3 bedroom, 2.5 bath home. This home also contains an enormous 2 car detached garage with enough parking on the side for your boat, RV, commercial vehicle, and more! Enter the home by using the brand new, low maintenance composite deck. This leads to an enormous first floor with all new laminate flooring and fresh paint throughout. The gourmet kitchen has white cabinets, quartz countertops, and all new stainless steel appliances. There is also an updated powder room on the first floor. The first floor primary suite has been renovated to include a large closet and all new laminate flooring. The primary suite bathroom is tastefully redone with a large tile surround shower and new quartz vanity top. Upstairs you'll find the perfectly sized two bedrooms with ample storage in the crawl spaces and closets. The hall bathroom is completely redone with a large soaking tub with tile surround. In the basement, you'll find it ready to be finished with plenty of space for storage. No expense was spared with a new(er) heater and a new water heater (2024). Outside the double lot features a spacious corner lot. The large two car garage is great for all your car enthusiasts or storage. The circle driveway also features plenty of extra parking for all your recreational outdoor toys or commercial vehicles. This home will not last long on the market so make your appointment today!
$1,154,500
1080 Old Jacksonville Road Ivyland, PA 18974
- Type:
- Single Family
- Sq.Ft.:
- 3,478
- Status:
- Active
- Beds:
- 4
- Lot size:
- 2.11 Acres
- Year built:
- 1992
- Baths:
- 5.00
- MLS#:
- PABU2075526
- Subdivision:
- Deer Run Farms
ADDITIONAL INFORMATION
Stunning home, recently renovated with all your dream upgrades. This 4-bedroom, 5-bath, Brick-front Colonial is located on a 2-acre lot across from open space, in the upscale area of Council Rock SD known as Ivyland. Entering the 2-story foyer, embellished with custom shadow box moldings, the gleaming Luxury Vinyl tile flooring lays the foundation for our tour of the main level. The center staircase across from the custom glass door, is flanked on either side by a convenient home office and formal dining room. The dining room, also adorned with custom moldings, will easily host those large family dinners along with your favorite dining set and servers. You might be tempted to bypass these rooms as the kitchen is just beckoning you to enter. It's just so stylish and well thought out. An abundance of glossy white, 42" cabinets are surrounded by beautiful coordinating countertops and tile backsplash. Stainless steel appliances, range hood, and even easy access water over the stove for pasta have all been chosen for your convenience. A spacious center Island is highlighted with reverse coloring and has a built-in warming drawer and microwave. The breakfast area has sliding doors to the paver patio and opens to the very large family room featuring a decorative fireplace with a brick hearth as a focal point. The French doors in the family room open to an additional den ideal for a playroom and to store all your kid's "stuff" out of view. A powder room and laundry room round out the main floor. The second floor is equally impressive. A large Primary Bedroom suite with a room size custom walk-in closet and En-suite main bath is the perfect place to unwind after a hectic day. Designed with several over the top upgrades, the main bath features 2 full wall vanities with a large soaking tub in the middle, sunlit by an oversized skylight. You'll appreciate the bounty of storage in the additional closets and custom cabinetry. The princess suite has similar features to the primary, with its own en-suite bath and walk-in closet. Two additional well-sized bedrooms share a full hall bath, with expanded double vanity and tub/shower combo. The lower level completes the picture, fully finished with LVT and a newly installed powder room. The expansive yard is resplendent with a custom-built outdoor BBQ, a firepit and a view second to none. The perfect venue for your housewarming party. Additionally, there is 2 zone heat and air, 3-car garages, 2 of which are detached. Itâs your next home, don't let it pass you by.
- Type:
- Townhouse
- Sq.Ft.:
- 1,984
- Status:
- Active
- Beds:
- 3
- Year built:
- 2020
- Baths:
- 3.00
- MLS#:
- PABU2075246
- Subdivision:
- Reserve At Spring Mill
ADDITIONAL INFORMATION
THE ADDIS - Is a home is designed to capture ALL of the sunlight nature has to offer! It is an appealing 3 Bedroom 2 1/2 Bath home. The first floor has a devotion to on trend convenience all wrapped up with style and functionality with its own brand of open floor concept The foyer provides a welcoming home aspect with a large double door closet and nearby a powder room- right where you'd want it. Versatility of the environment allows for interchangeability of the dining and family room placements while consideration for an optional fireplace may be a selection you would make. Though you may be visually distracted by the beaming natural light which abounds, the kitchen is an undeniable showcase, designed perfectly with the large coveted island and lighting décor. A breakfast area and perfectly poised outdoor composite deck and convenient steps to grade are all within reach of the kitchen and living areas. Turned stairs access the second floor which features a spacious owner's suite, with crown molding and two unexpected walk-in closets. Tricked out with a water closet this stylish bathroom complete with a double bowl vanity and a linen closet is sure to meet your every ensuite need. Two additional bedrooms each with multiple windows and double door closets grace this floor are serviced by a full bathroom with closet conveniently located. In meeting the laundry needs of this household- the convenience of a Full laundry room complete with Laundry Tub and hallway linen closet complete this floor. The Lower Level, complete with Full Daylight Window, accessible by a turned stairway offer to those who opt to finish and style nearly 600 sq. ft. You will have a full opportunity to make All of your Customized Selections,. Finishes will be selected by you and we will introduce to our renown Design Studio where a specialist will work with you in creating the exact home you desire. Please note: photos are of our on site ADDIS Model home. Ask about our financing incentive offering lower than current mortgage rates. When we meet, we'll share more details of what JUDD Builders has to offer you!
- Type:
- Single Family
- Sq.Ft.:
- 2,038
- Status:
- Active
- Beds:
- 3
- Year built:
- 2020
- Baths:
- 3.00
- MLS#:
- PABU2075238
- Subdivision:
- Reserve At Spring Mill
ADDITIONAL INFORMATION
This Beckett Elite is a distinctive member of our current lineup. It is a 3 bedroom, 2 1/2 bath Interior Townhome complete with a two-car garage. While the covered porch is a great introduction, the sizable foyer IS very warm welcome! The kitchen is generous in its size, and is well-appointed with every need considered. The large center island-designed for seating opens to the family room and dining room. Accessible, and in just the perfect location you will find a beautiful composite deck and tasteful railings including a stairway to grade. The second floor owner's suite features a vary large room all dressed up in crown molding. As you have always wanted, a large walk-in closet, a dressing area right where you would want it, and an impressive bathroom complete with a double bowl vanity, and a linen closet. Two wonderfully appointed additional bedrooms both with large windows and large closets occupy the second floor. And yes, the laundry ROOM/not closet- is upstairs where it's needed the most with space for a laundry sink if selected. Another great plan for this design, a full hallway linen closet on 2nd floor too. An option to finish basement, warmed by natural light, provides optimal flexible space. Once your decision to call this home is made, you will be invited to our renown Design Studio to work with our Specialists in customizing you home to be exactly what you wanted! Please note: photos are of the Beckett Elite Model Home. Ask about our financing incentive offering lower than current mortgage rates. When we see you, we'll share even more details on what JUDD Builders has to offer you here in Ivyland!
$3,495,000
636 Almshouse Road Ivyland, PA 18974
- Type:
- Single Family
- Sq.Ft.:
- 5,191
- Status:
- Active
- Beds:
- 6
- Lot size:
- 14.7 Acres
- Year built:
- 1723
- Baths:
- 6.00
- MLS#:
- PABU2073186
- Subdivision:
- None Available
ADDITIONAL INFORMATION
Discover a rare gem with this charming 1700s farmhouse, nestled on 14.70 acres of picturesque land. As you enter the gated estate, flanked by stone walls, a wishing well accents a sprawling yard a babbling brook flows by. This extraordinary property features two homes, offering a unique blend of historic character and modern flare. The beautiful 5000 sf main house features a welcoming front porch, 3 fireplaces, 6 bedrooms including a master suite with extensive closets and a built-in vanity, 6 bathrooms, hardwood floors or tiles throughout, a stunning majestic bar, a jacuzzi tub, and a huge picture window. The second house takes second place to no one! Custom-designed in 1992, this impressive home combines the coziness of a 3-story stone fireplace with the perfect set up for entertaining guests. Granite countertops gleam throughout the galley-style kitchen and bar. Tigerwood flooring and travertine tiles cover most of the house. The master bedroom has 2 walk-in closets and built-in cabinets/dressers. The second bedroom has a loft area above built-in bookshelves. There are 3 full bathrooms, including one with a steam shower and one with heated flooring. The finished walk-out basement includes a sauna and a spa room, with a hot tub that can accommodate 12 people. Surrounding the house is multi-level Trex decking with a screened-in gazebo and built-in grilling area which has stainless steel cabinets and a gorgeous granite countertop. The balcony off the master bedroom overlooks a newly renovated pool and patio, as well as a stunning koi pond with a waterfall! The kitchen featuring granite countertops, perfect for culinary enthusiasts, the living room is a cozy and inviting space centered around a stunning 2-story stone fireplace, open loft area and second floor bedroom with a balcony ideal for a home office, reading nook, or additional living space. Off the main house is a multi-level decking with a gazebo and built-in grilling area, all overlooking the pool so you can enjoy summer days lounging by your private pool.. The multi-level former barn, once used as a kennel, offers potential for various uses. The property also has a pole barn for additional storage or workspace to suit your needs. This unique property is a must-see! Schedule an appointment today to explore the incredible potential and charm of this historic estate. This estate is more than just a home; it's an opportunity to own a piece of history while creating your future.
$1,650,000
223 Cecelia Acres Drive Ivyland, PA 18974
- Type:
- Single Family
- Sq.Ft.:
- 8,043
- Status:
- Active
- Beds:
- 5
- Lot size:
- 1.42 Acres
- Year built:
- 2006
- Baths:
- 5.00
- MLS#:
- PABU2073342
- Subdivision:
- Woods At Northampton
ADDITIONAL INFORMATION
Imagine a sprawling 5,500 square foot home nestled on a generous 1.42-acre lot in the esteemed neighborhood of The Woods at Northampton. This luxurious residence boasts a total of 5 bedrooms and 4.5 bathrooms, offering ample space for both privacy and entertaining. The main floor welcomes you with a grand foyer leading to expansive living areas adorned with elegant finishes and hardwood flooring throughout. The gourmet kitchen is a chefâs delight, custom cabinetry, and a center island perfect for culinary gatherings. The master suite is a retreat unto itself, featuring a spacious bedroom, a lavish en-suite bathroom with dual vanities, a soaking tub, a separate shower, and a custom walk in closet. Additionally, the home includes a fully finished basement spanning 2,500 square feet. The ideal space for entertaining and additional living quarters. Outside, lush landscaping and hardscaping surrounds the property, providing both tranquility and privacy. The private backyard offers plenty of space for outdoor activities and relaxation. This home exemplifies luxury living in a coveted neighborhood known for its natural beauty and prestigious community atmosphere.
$6,195,000
1265 Grenoble Road Ivyland, PA 18974
- Type:
- Single Family
- Sq.Ft.:
- 13,746
- Status:
- Active
- Beds:
- 7
- Lot size:
- 5.04 Acres
- Year built:
- 1992
- Baths:
- 11.00
- MLS#:
- PABU2072194
- Subdivision:
- Grenoble Manor
ADDITIONAL INFORMATION
Welcome to the magnificent Ivy Manor, an exclusive, one-of-a-kind estate nestled on over 5 acres of flat land, offering breathtaking views of its meticulously designed grounds. Behind a secure gated entry, the estate boasts exquisite landscaping and hardscaping, perfectly crafted to create a serene oasis. Originally ,renovated by the renowned Zaveta Custom Homes, one of the most prestigious custom builders in Bucks County, Ivy Manor has since undergone additional incredible renovations. No expense was spared in designing this masterpiece, which has been featured in numerous builder and landscaping magazines. This grand estate spans over 16,000 sq. ft. and features 7 bedrooms, 10 full baths, 1 half bath, two 1-bedroom apartments, and a 2-story in-law suite with a 5-car garage. The primary suite includes a stunning 3-story closet with custom cabinetry and lighting, truly a dream come true. The luxurious amenities continue with a heated indoor pool with retractable cover and jacuzzi, a large sauna, steam shower, spa, billiards room, movie theater, and gym. Ivy Manor is fully equipped with smart home automation, including Lutron lighting and Sonos sound systems throughout the entire house and backyard. High-end appliances, heated floors, a butler's pantry, and a custom wine closet with a cooling system add to the home's opulence. Recent updates include a new roof, stucco exterior, updated pool equipment, new geothermal heating and cooling system, and new appliances. Centrally located for easy commutes to Center City Philadelphia, New Jersey, and New York, Ivy Manor is just minutes from I-95 and the train station. Words cannot capture the true essence of this extraordinary homeâit must be seen to be believed. Ivy Manor offers so much that you may never want to leave. Don't miss this opportunity to own a piece of paradise.
- Type:
- Single Family
- Sq.Ft.:
- 2,577
- Status:
- Active
- Beds:
- 2
- Lot size:
- 0.46 Acres
- Year built:
- 1809
- Baths:
- 2.00
- MLS#:
- PABU2071070
- Subdivision:
- Non Available
ADDITIONAL INFORMATION
Welcome to a quintessential Bucks County gem, known as Duffield Farm, where the echoes of the early 1800âs blend seamlessly with the comforts of modern living. Meticulously restored and thoughtfully upgraded for 21st-century living, this enchanting residence seamlessly marries old-world charm with contemporary comfort. Step through the door and be greeted by the warm embrace of history, where original architectural features evoke a sense of nostalgia and reverence. Walking through the front door you are greeted by a hand painted wall mural, full bathroom to the right with walk-in shower and first floor spacious laundry/mud room to the left. This charming entrance leads you to the sunny dining area with bay window seating. Adjacent is a cozy family room with vaulted ceilings and exposed beams as well as a staircase leading to the upstairs. There are hardwood floors throughout most of the house and the original early wide plank hardwood floors in the formal living room, accessed from the kitchen. In the living room is a large stone hearth with a working gas fireplace, exposed ceiling beams and some of the original elements such as a stone sink which is now a decorative feature in one of the nooks of the room. As you explore the spacious interior, you'll discover a harmonious blend of tradition and innovation. The kitchen, adorned with granite countertops and ample storage space, offers a modern culinary sanctuary without compromising the farmhouse's authentic character. One of the highlights of this farmhouse is the added sun porchâa tranquil haven that invites you to relax and unwind. With views of the backyard and a skylight to let in the natural light, it's the perfect spot for enjoying your morning coffee or hosting intimate gatherings with friends and family. The upstairs can be accessed from the open staircase or the original enclosed winding staircase. The upstairs features two ample sized bedrooms including the primary bedroom with fireplace and walk in closet. The walk-up attic is easily accessible and provides a lot of extra space for storage. Across the hall is a full bathroom with a stand-up shower as well as a jacuzzi tub. There is a sitting area/loft at the top of the stairs that offers additional space to relax and enjoy the backyard views. Outside, the expansive backyard boasts mature trees, a stone walkway leading to the large garden and a shed for additional storage. The iconic wagon shed at the top of the driveway also provides plenty of outdoor storage. The basement is accessed from the outside through Bilko doors and houses the gas furnace and hot water heater offering plenty of space for storage or a workshop. Another unique feature is the root cellar, also accessed from the outside through a hatch door. This historic farmhouse radiates a timeless allure, captivating all who are drawn to its storied embrace. This remarkable residence offers a sanctuary where past and present converge in perfect harmony.
- Type:
- Single Family
- Sq.Ft.:
- 2,066
- Status:
- Active
- Beds:
- 3
- Lot size:
- 1.1 Acres
- Year built:
- 1800
- Baths:
- 3.00
- MLS#:
- PABU2070332
- Subdivision:
- None Available
ADDITIONAL INFORMATION
**Offering 1% interest rate buy-down for the 1st year at ZERO cost to the buyer when using homeownerâs preferred lender** Bring your business, bring your in-laws, bring yourself and stop paying rent! Three properties in one! Live where you work and own a piece of history. Rare opportunity in Bucks County to own three buildings on a 1.2 acre property in Centennial School District, recently ranked among the best school districts in PA! Charming stone farmhouse seamlessly blends modern upgrades with rustic charm boasting 3 bedrooms and 2.5 bathrooms. With a 700 sq ft cottage (potential rental of $1,600 / month) and a 2,740 sq ft workshop this property has so much to offer! Step inside the stone farmhouse with newly refinished floors to discover a thoughtfully renovated interior. Downstairs has a beautifully upgraded eat-in kitchen with cozy woodstove and half bathroom with exposed brick and stone, as well as a formal dining room and living room that features the original 1807 stone fireplace and a freestanding woodstove. Up the stairs to the second level is where you will find 3 bedrooms (one with working fireplace), 2 full bathrooms (his and hers!) and the laundry area. Through the hall bathroom is access to the third-floor attic space that is currently used as storage but could easily be finished into an additional bedroom or bonus room! Outback is a beautiful patio sitting area perfect for entertaining or just relaxing. Nature lovers will enjoy the numerous trees and 12X18 vegetable garden. A short walk from the house is a 700+ sq ft studio style cottage with full kitchen, full bath and washer/dryer. Also features private outdoor seating area. The cottage boasts multiple possibilities including home office away from the main house, gym, in-law suite or other uses. Both the house and the cottage are set up with a natural gas standby generator! At the rear of the property is the 2,740 sq ft masonry workshop, currently set up as a woodworking shop with spray booth and fan, that is outfitted with air conditioning, heat, office and bathroom. Features 200-amp single phase electric service. This shop has so many possibilities: business owner, car collector, woodworking business, etc. Used as a furniture refinishing shop for the last 20 years. Whatever your need is, this shop has the space to accommodate it. The property is currently zoned R-2 which allows the owner to run a home business! All buildings are fitted out with AC and utilize natural gas. Close proximity to PA Turnpike and I-95, within easy reach to Philadelphia, Lehigh Valley, New Hope and Flemington areas. This property is truly one of a kind and has VALUE written all over it. They don't make them like this anymore. Schedule a showing today!! **All appliances included (house and cottage)**
© BRIGHT, All Rights Reserved - The data relating to real estate for sale on this website appears in part through the BRIGHT Internet Data Exchange program, a voluntary cooperative exchange of property listing data between licensed real estate brokerage firms in which Xome Inc. participates, and is provided by BRIGHT through a licensing agreement. Some real estate firms do not participate in IDX and their listings do not appear on this website. Some properties listed with participating firms do not appear on this website at the request of the seller. The information provided by this website is for the personal, non-commercial use of consumers and may not be used for any purpose other than to identify prospective properties consumers may be interested in purchasing. Some properties which appear for sale on this website may no longer be available because they are under contract, have Closed or are no longer being offered for sale. Home sale information is not to be construed as an appraisal and may not be used as such for any purpose. BRIGHT MLS is a provider of home sale information and has compiled content from various sources. Some properties represented may not have actually sold due to reporting errors.
Warminster Real Estate
The median home value in Warminster, PA is $428,000. This is higher than the county median home value of $423,700. The national median home value is $338,100. The average price of homes sold in Warminster, PA is $428,000. Approximately 66.2% of Warminster homes are owned, compared to 31.33% rented, while 2.47% are vacant. Warminster real estate listings include condos, townhomes, and single family homes for sale. Commercial properties are also available. If you see a property you’re interested in, contact a Warminster real estate agent to arrange a tour today!
Warminster, Pennsylvania 18974 has a population of 33,442. Warminster 18974 is less family-centric than the surrounding county with 28.34% of the households containing married families with children. The county average for households married with children is 32.42%.
The median household income in Warminster, Pennsylvania 18974 is $80,265. The median household income for the surrounding county is $99,302 compared to the national median of $69,021. The median age of people living in Warminster 18974 is 47.9 years.
Warminster Weather
The average high temperature in July is 85.2 degrees, with an average low temperature in January of 24 degrees. The average rainfall is approximately 47.8 inches per year, with 19.6 inches of snow per year.

