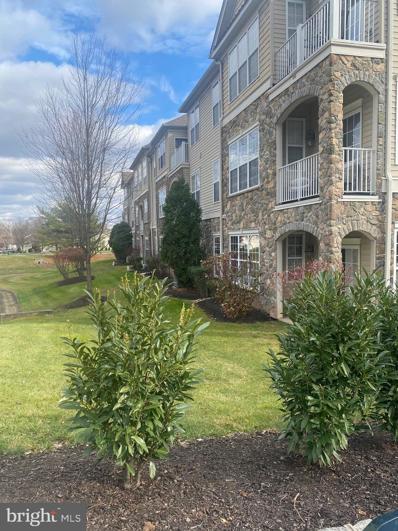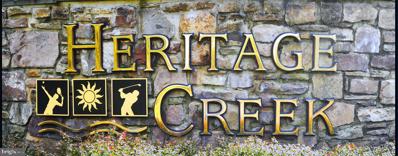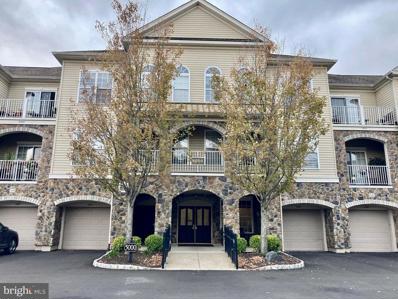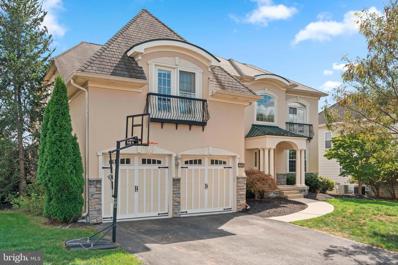Warwick PA Homes for Sale
- Type:
- Single Family
- Sq.Ft.:
- n/a
- Status:
- Active
- Beds:
- 2
- Year built:
- 2003
- Baths:
- 2.00
- MLS#:
- PABU2083958
- Subdivision:
- Heritage Cr Ests
ADDITIONAL INFORMATION
This beautifully decorated 2 large bedroom ,2 full bath plus den is ready for new owners. Corner first floor unit is highly desirable with garage entrance from hallway directly adjacent to unit entrance. Side door from parking lot allows easy access. Neutral decor and updated kitchen and bathrooms make this move in ready . Easy to show.
- Type:
- Single Family
- Sq.Ft.:
- 1,734
- Status:
- Active
- Beds:
- 2
- Lot size:
- 0.14 Acres
- Year built:
- 2002
- Baths:
- 2.00
- MLS#:
- PABU2083420
- Subdivision:
- Heritage Cr Ests
ADDITIONAL INFORMATION
Welcome to 811 Nathaniel Trail. Located in Heritage Creek Estates, an Active Adult 55+ Community in Warwick Township. This 2 bedroom and 2 Full bathroom Franklin Model home is perfect with it's one floor living. It also features a two car garage, screened rear patio and a covered front porch. Inside you will find a large living and dining room combo with upgraded carpeting & crown molding. The Kitchen features an island with a breakfast bar, granite counters, tile backsplash, gas cooking, a pantry & a breakfast area. Through the rear slider is access to a covered screened patio and an additional patio area. Off the Kitchen you will find a large family room with hardwood flooring, crown molding, recessed lighting and a ceiling fan. Master bedroom with walk-in closet, Master bathroom with deep soaking tub, separate shower stall and double vanity. The second bedroom is adjacent to the second full bathroom with a stall shower. Other features of the home: First floor laundry. New screens throughout, 100 AMP electric service, Gas forced hot air heater with central air, 6 panel doors, recessed lighting, crown molding, Hardwood flooring, professionally cleaned Wall to wall carpeting and more! The community has an amazing club house, indoor swimming pool, outdoor swimming pool, tennis courts, bocce ball & shuffleboard. The HOA also covers lawn care, snow removal, & trash. The community is ideally located near shopping, dining, entertainment, Septa regional rail and the PA turnpike, if needed. There is also a public golf course, Heritage Creek Golf Course, minutes away but not part of the HOA.
$619,900
1231 Scott Place Warwick, PA 18974
- Type:
- Single Family
- Sq.Ft.:
- 1,894
- Status:
- Active
- Beds:
- 3
- Lot size:
- 0.14 Acres
- Year built:
- 2001
- Baths:
- 2.00
- MLS#:
- PABU2081994
- Subdivision:
- Heritage Cr Ests
ADDITIONAL INFORMATION
Welcome to the highly sought-after Heritage Creek Estates Active Adult Community! This rare and spacious model boasts 3 bedrooms all conveniently located on the main level which offers both comfort and functionality. Nestled in an idyllic location, the home backs up to open area with a tranquil wooded tree line, providing a serene and private setting. Step inside to a welcoming open foyer with gleaming hardwood floors that leads into a spacious living and dining area. The open-concept floor plan is perfect for entertaining, featuring a three-sided gas fireplace that adds warmth and elegance. The large kitchen is a chefâs dream with 42in cherry cabinets a double sink, gas cooking, pantry closet, and an open peninsula seamlessly connecting to the family room. The Great Room opens to a covered rear patio (approx. 12x28), a perfect spot to relax and take in the views of the secluded area. The main bedroom is a bright and airy retreat with plenty of windows, a walk-in closet, and an additional closet for extra storage. The en suite bathroom offers a luxurious walk-in jetted tub with a door and a seat for convenience and comfort In addition to the primary suite, there are two more generously sized bedrooms and a well-appointed hall bathroom. The laundry room provides direct access to the attached two-car garage for added convenience. The home is outfitted with recessed lighting, ceiling fans, and efficient gas heating for year-round comfort. Residents of Heritage Creek Estates enjoy a vibrant community with top-notch amenities including a clubhouse, gym, indoor and outdoor pools, tennis courts, and more. With a variety of social activities and events, thereâs always something to do in this welcoming neighborhood! This home is the perfect combination of peaceful living and active lifestyle in a truly exceptional setting.
- Type:
- Single Family
- Sq.Ft.:
- n/a
- Status:
- Active
- Beds:
- 2
- Year built:
- 2003
- Baths:
- 2.00
- MLS#:
- PABU2080202
- Subdivision:
- Heritage Cr Ests
ADDITIONAL INFORMATION
2 bedrooms - 2 full baths condo in Heritage Creek 55+ Community - This unit has a storage closet 5602 Knox- foyer entry to large living room with door to rear patio - Dining area - with ceiling fan - kitchen with ceramic tile floor - refrigerator - dishwasher - garbage disposal - oven/range -micro-wave - laundry room with washer and dryer (appliances as is condition) - main bedroom with ceiling room - large walk-in closet - full bath - 2nd bedroom with ceiling fan - full hall bath - condo shows well!
$1,199,900
1306 Gabriel Warwick, PA 18974
- Type:
- Single Family
- Sq.Ft.:
- 4,343
- Status:
- Active
- Beds:
- 5
- Lot size:
- 0.25 Acres
- Year built:
- 2007
- Baths:
- 5.00
- MLS#:
- PABU2080222
- Subdivision:
- Golf Club Estates
ADDITIONAL INFORMATION
Introducing a Spectacular, Award-Winning Congressional Model Home that exudes luxury and sophistication at every turn. Nestled in a prime location with breathtaking views of Golf Club Estates, this residence is an entertainerâs dream and a masterpiece of architectural elegance. As you step through the front door, the grand two-story foyer welcomes you with a sweeping curved staircase and stunning tile flooring, immediately setting the tone for this statement home. To your left, discover a private study adorned with French doors, built-in bookcases, rich hardwood flooring, custom wainscoting, and crown molding. This sophisticated space also includes a built-in wet bar, perfect for quiet retreats or productive workdays. The formal living room, graced with hardwood floors and exquisite custom moldings, flows seamlessly into the spacious dining room, a perfect venue for hosting grand dinners. The dining area features more hardwood floors, elegant chair rails, crown molding, and French doors that lead out to a large composite deck, offering a serene space to relax and enjoy the views. The heart of this home is the entertainerâs kitchen, equipped with stainless steel appliances, sleek granite countertops, ceramic flooring, and an expansive island with a prep sink. The kitchen opens into a bright and airy breakfast room bathed in natural light, offering the perfect spot for casual dining. Adjacent is the sunken, two-story great room, featuring a stunning stone fireplace, hardwood flooring, and a convenient second staircase. The primary bedroom suite is a private oasis, boasting a grand entryway with French doors, a tray ceiling, and its own private deck overlooking the golf courseâideal for morning coffee or evening relaxation. The luxurious primary bathroom offers radiant heated floors, two oversized vanities, a soaking tub, a separate stall shower, and two spacious walk-in closets. All the full bathrooms feature radiant flooring. This floor also features two additional large bedrooms with a shared Jack and Jill bathroom, as well as a princess suite with its own private bath. The finished walk-out basement is designed for ultimate entertainment, with multiple gathering areas, a cozy fireplace, a full bath, a wet bar, a sauna, and an exercise room. Completing this home is a huge two-car garage and an inviting patio area, perfect for outdoor entertaining. This home is truly a masterpiece, blending comfort, luxury, and functionality in every detailâready to welcome your client into a life of unparalleled elegance.
© BRIGHT, All Rights Reserved - The data relating to real estate for sale on this website appears in part through the BRIGHT Internet Data Exchange program, a voluntary cooperative exchange of property listing data between licensed real estate brokerage firms in which Xome Inc. participates, and is provided by BRIGHT through a licensing agreement. Some real estate firms do not participate in IDX and their listings do not appear on this website. Some properties listed with participating firms do not appear on this website at the request of the seller. The information provided by this website is for the personal, non-commercial use of consumers and may not be used for any purpose other than to identify prospective properties consumers may be interested in purchasing. Some properties which appear for sale on this website may no longer be available because they are under contract, have Closed or are no longer being offered for sale. Home sale information is not to be construed as an appraisal and may not be used as such for any purpose. BRIGHT MLS is a provider of home sale information and has compiled content from various sources. Some properties represented may not have actually sold due to reporting errors.
Warwick Real Estate
The median home value in Warwick, PA is $580,000. The national median home value is $338,100. The average price of homes sold in Warwick, PA is $580,000. Warwick real estate listings include condos, townhomes, and single family homes for sale. Commercial properties are also available. If you see a property you’re interested in, contact a Warwick real estate agent to arrange a tour today!
Warwick, Pennsylvania has a population of 16,721.
The median household income in Warwick, Pennsylvania is $80,265. The median household income for the surrounding county is $99,302 compared to the national median of $69,021. The median age of people living in Warwick is 47.9 years.
Warwick Weather
The average high temperature in July is 85.2 degrees, with an average low temperature in January of 24 degrees. The average rainfall is approximately 47.8 inches per year, with 19.6 inches of snow per year.




