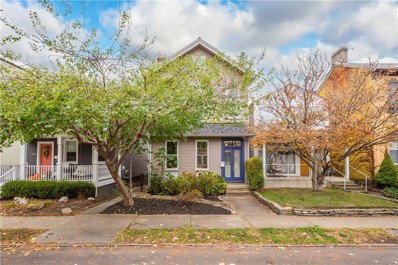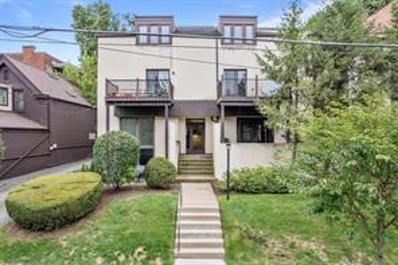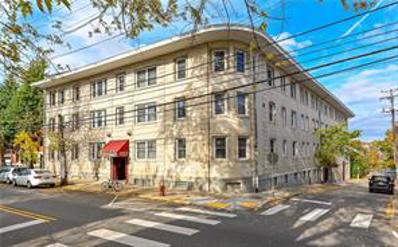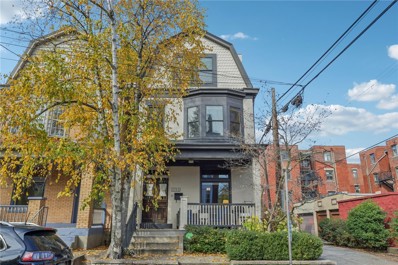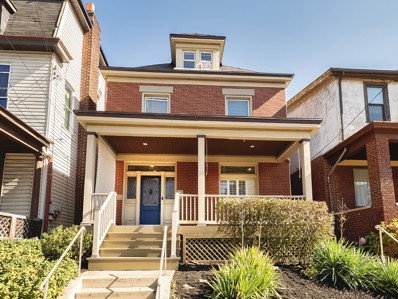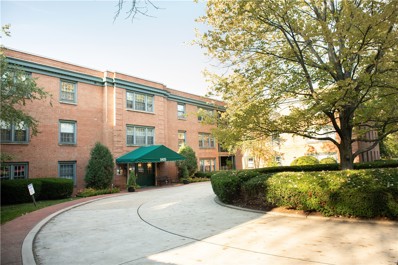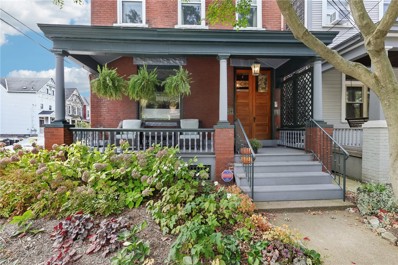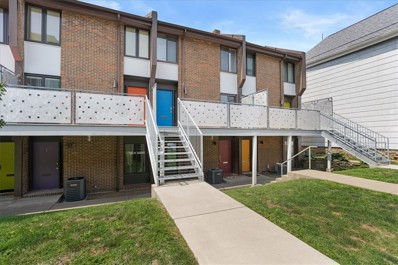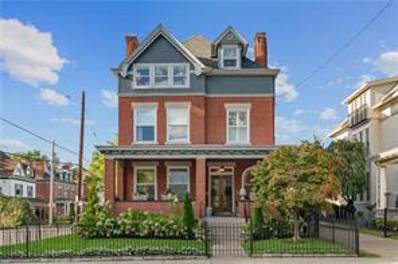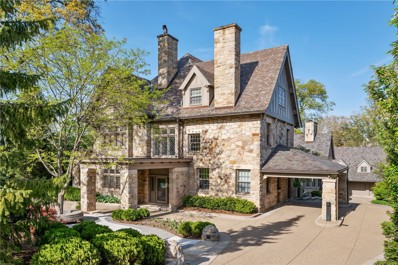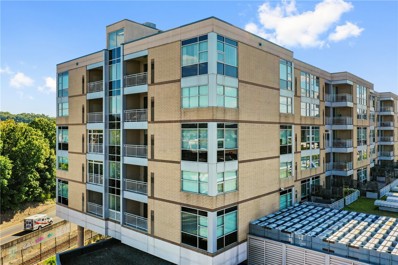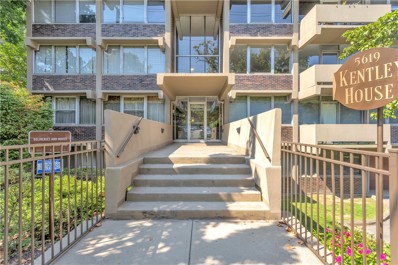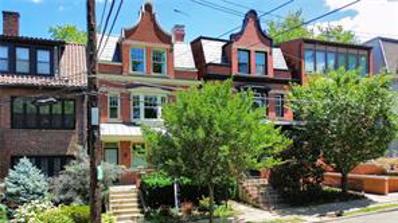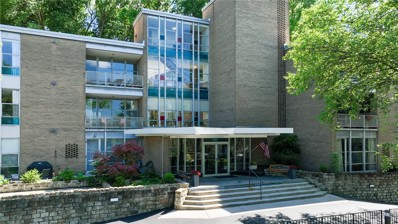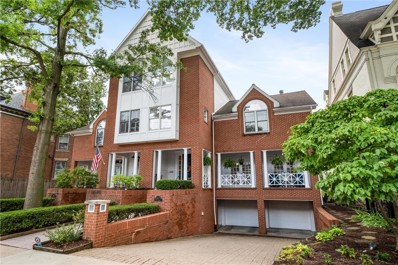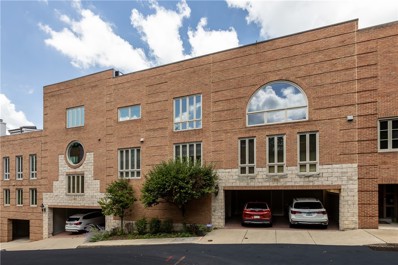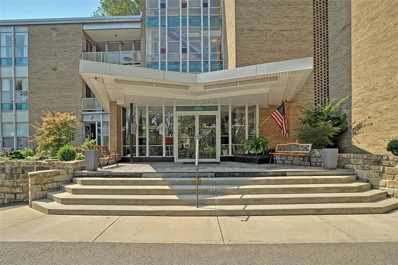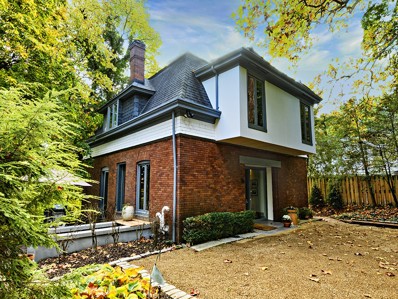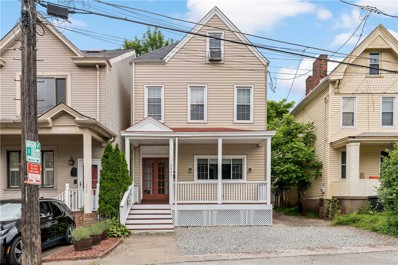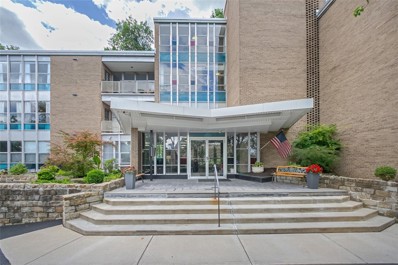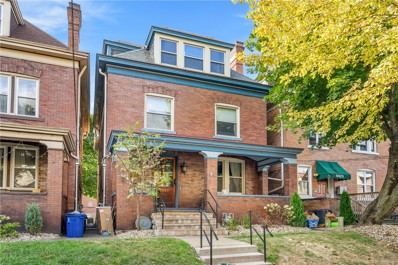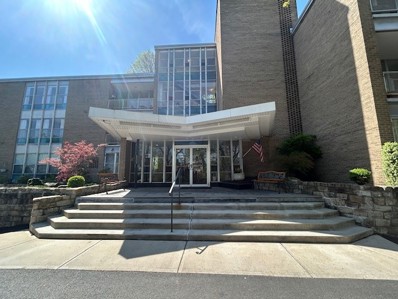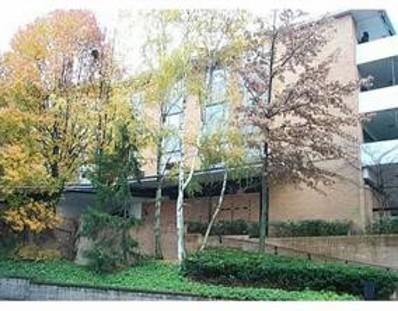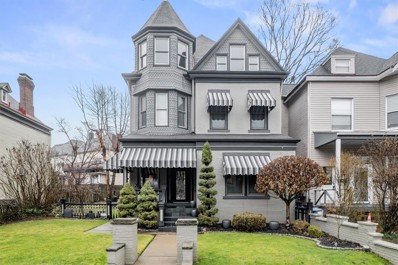Shadyside PA Homes for Sale
- Type:
- Single Family
- Sq.Ft.:
- 1,900
- Status:
- NEW LISTING
- Beds:
- 3
- Lot size:
- 0.07 Acres
- Year built:
- 1910
- Baths:
- 2.00
- MLS#:
- 1680857
ADDITIONAL INFORMATION
French Quarter inspired architecture situated in the epicenter of the Shadyside shopping district. A charming vestibule entry leads to a gracious foyer highlighted by an artisan carved mahogany staircase. Circa 1910 this exclusive property embodies vintage craftsmanship, design & superb updates. Features include soaring windows, archway transoms & 11 ft. ceilings. Well-appointed kitchen w/ sleek white work surfaces, shaker style cabinetry, subway backsplash & an industrial style gas range. A breakfast room, pantry, main floor laundry station & full bath add to the appeal. The stately 2nd floor offers 10 ft. ceilings, a grand hallway, 3 bedrooms & a stylish updated full bath. The 3rd bedroom features a private deck offering boundless views. Finished bonus room in the attic above this space offers unlimited possibilities. Abundance of basement storage. A secluded covered deck, fenced brick courtyard & a two car off street parking pad add to the charm & functionality of the rear grounds.
Open House:
Saturday, 11/23 1:00-3:00PM
- Type:
- Condo
- Sq.Ft.:
- 1,525
- Status:
- Active
- Beds:
- 2
- Lot size:
- 0.01 Acres
- Year built:
- 1890
- Baths:
- 2.00
- MLS#:
- 1679512
ADDITIONAL INFORMATION
This charming 2-bedroom, 2-full bath condo offers a perfect blend of comfort and convenience. Located close to Bakery Square, schools, as well as 71B and 71D, this unit features a spacious living room, a formal dining room, and an updated kitchen and bathrooms. Enjoy your morning coffee on the private balcony. The building was renovated in the 1950's, and the building's roof was renovated less than three years ago. You'll have the added benefits of assigned off-street parking, as well as storage and laundry facilities in the basement. The condo allows rentals. This year's condo dues and upcoming assessment are already paid off, providing savings! Condo assoc. includes water, gas, snow removal, lawn maintenance, laundry, parking lot maintenance. Don't miss this opportunity to make this lovely condo your new home!
- Type:
- Condo
- Sq.Ft.:
- 999
- Status:
- Active
- Beds:
- 2
- Year built:
- 1900
- Baths:
- 2.00
- MLS#:
- 1678576
- Subdivision:
- Belvedere
ADDITIONAL INFORMATION
Welcome to 5523 Ellsworth Ave 11C! This Shadyside condo has so much to offer. Located in The Belvedere Condominiums this two bedroom, two bath unit is ideal city living. This spacious end unit offers a light and bright living space, fully equipped kitchen and brand new flooring throughout. Featuring two oversized bedrooms w/ tons of closet space and two full bathrooms, including a primary with a en-suite bath, this floor plan is incredible! Easy access to lower-level laundry and first floor storage space. A monthly HOA fee covers water, sewage, trash, and common area maintenance. Rental & pet friendly. This condo is conveniently located amidst UPMC, Pitt, CMU and Chatham College, and is steps away from the best shopping and dining on Walnut and Ellsworth!
$899,000
5743 Elmer St Shadyside, PA 15232
- Type:
- Single Family
- Sq.Ft.:
- 2,057
- Status:
- Active
- Beds:
- 3
- Lot size:
- 0.03 Acres
- Year built:
- 1900
- Baths:
- 4.00
- MLS#:
- 1678357
ADDITIONAL INFORMATION
ANNOUNCING: A New Listing in the Heart of Shadyside, Corner property, ALL NEWLY RENOVATED, Covered Front Porch, Wide Open Floor Plan, Hardwood throughout, Gorgeous Granite and Stainless Steel Kitchen, Newer Windows, Roof, HVAC, (3.5) Spa-like Bathrooms, Spacious Bedrooms, (3) Gas Fireplaces, Finished Lower Level, Private Mezzanine Roof-top Deck, and (1) Car Garage??? PERFECTION! That's what it is... Incredible Walkability close to shops, restaurants, coffee shops, Universities and Hospitals! Don't miss this rare opportunity to own your piece of Shadyside!
$900,000
615 S Aiken Ave Shadyside, PA 15232
- Type:
- Single Family
- Sq.Ft.:
- n/a
- Status:
- Active
- Beds:
- 5
- Lot size:
- 0.06 Acres
- Year built:
- 1920
- Baths:
- 4.00
- MLS#:
- 1677292
ADDITIONAL INFORMATION
Discover this stunning brick home in the heart of Shadyside, where original charm meets modern updates. Just steps from Walnut Street’s popular shopping, dining, and entertainment, this 5-bedroom, 3.1-bath gem offers a rare 1-car garage and off-street parking. The open floor plan is ideal for entertaining, with generous room sizes, refinished hardwood floors, and elegant designer touches throughout. The chef’s kitchen showcases quartz countertops, stainless steel appliances, and a mudroom with access to a cozy back patio. Additional highlights include first-floor laundry, central A/C. The primary suite features a walk-in closet and a bath with marble countertops and double sinks. Spacious bedrooms, including a top-floor guest suite with a private bath, offer flexibility for family or guests. The fenced backyard provides a serene patio, offering a peaceful and low-maintenance retreat. Don't miss the opportunity to make this incredible home yours! Schedule a tour today before it's gone!
- Type:
- Condo
- Sq.Ft.:
- 1,016
- Status:
- Active
- Beds:
- 2
- Lot size:
- 1.5 Acres
- Year built:
- 1968
- Baths:
- 1.00
- MLS#:
- 1676686
- Subdivision:
- Woodland Manor
ADDITIONAL INFORMATION
Cheery, updated, 3rd-floor condo (near elevator) in coveted Woodland Manor with a heated garage. Party room with kitchen and bath available for a small fee. New building HVAC system 2015 and new roof 2018. HOA fee includes AC/Heat, gas, trash/recycling, water/sewer, common area maintenance, building insurance, reserve fund contribution. Heated garage parking $60/month. Basement storage locker. Bus stop in front of building at College & Fifth for 71B, 71D, 64, and 28X. Ten minute walk to busway and express buses. Ten minute walk to Walnut, Highland, Ellsworth, Market District, Whole Foods. A gorgeous condo in a well-managed building in the heart of Shadyside.
$935,000
922 Ivy St Shadyside, PA 15232
- Type:
- Single Family
- Sq.Ft.:
- 3,344
- Status:
- Active
- Beds:
- 4
- Lot size:
- 0.06 Acres
- Year built:
- 1890
- Baths:
- 3.00
- MLS#:
- 1676518
ADDITIONAL INFORMATION
Step into a piece of history with this beautifully preserved home, offering a perfect blend of timeless character and modern convenience. Nestled in a highly sought-after, walkable neighborhood, this property exudes warmth and charm from the moment you arrive. From the rich hardwood floors to the handcrafted moldings and built-ins, every room tells a story. Enjoy the inviting living room, complemented by built-ins, pocket doors & large window. The kitchen is a blend of vintage charm with exposed brick and contemporary functionality. The primary Suite is offers multiple spaces for a true private oasis- a separate sitting area or office, TV room, walk-in closet with washer & dryer and a spa-like ensuite bathroom. Three additional bedrooms on the 3rd floor offer High ceilings, ample closet space, and period details in each bedroom. The yard is a serene retreat, perfect for relaxing or entertaining, One off street parking spot. Additional laundry located in the basement.
- Type:
- Condo
- Sq.Ft.:
- 1,120
- Status:
- Active
- Beds:
- 2
- Lot size:
- 0.01 Acres
- Year built:
- 1970
- Baths:
- 2.00
- MLS#:
- 1674763
- Subdivision:
- Copeland Court
ADDITIONAL INFORMATION
Welcome to this delightful condo, ideally situated just steps from the vibrant Shadyside Walnut Street scene. Enter through the private front deck into the living and dining area, perfect for relaxing or entertaining. The spacious family room features a vaulted ceiling, a cozy fireplace, and access to a back deck. The kitchen boasts updated appliances, making meal preparation a breeze. Upstairs, you'll find two generous bedrooms with ample closet space and a beautifully updated full bathroom. For added convenience, the unit includes in-unit laundry. This condo comes with two dedicated parking spots—one in the garage and just steps off the back deck. Enjoy the ease of living with an HOA that covers gas, water, sewage, outdoor maintenance, roof, common area maintenance, and snow removal. Embrace the comfort and convenience of this well-maintained home in a prime location!
$1,895,000
5301 Westminster Place Shadyside, PA 15232
- Type:
- Single Family
- Sq.Ft.:
- n/a
- Status:
- Active
- Beds:
- 4
- Lot size:
- 0.96 Acres
- Year built:
- 1890
- Baths:
- 5.00
- MLS#:
- 1674613
ADDITIONAL INFORMATION
Welcome to this breathtaking home on a prime corner lot in highly desirable West Shadyside. This meticulously renovated residence boasts gorgeous hardwood floors, high ceilings, open floor plan & great natural light throughout. The elegant living room is highlighted by a charming fireplace & beautiful built-ins. The gourmet kitchen is a chef’s delight, complete with a large island, custom cabinetry, high-end appliances, & exquisite finishes. On the 2nd floor, you’ll find 2 generously sized bedrooms & 2 full baths, including a stunning primary suite & impressive custom walk-in closet. The 3rd floor offers 2 large bedrooms, full bath, & convenient laundry room. The lower level provides a fabulous space for a family room & exercise area. Additional amenities include a large private deck above the heated 2 car garage, new mechanical systems, new roof, professional landscaping, & so much more. Perfectly located just blocks from trendy shops & restaurants as well as Hospitals & Universities.
$5,295,000
122 Woodland Road Shadyside, PA 15232
- Type:
- Single Family
- Sq.Ft.:
- n/a
- Status:
- Active
- Beds:
- 7
- Lot size:
- 0.62 Acres
- Year built:
- 1902
- Baths:
- 8.00
- MLS#:
- 1674231
ADDITIONAL INFORMATION
Nestled on one of Pittsburgh's most prestigious streets, this remarkable residence is the epitome of luxury living. From the striking stone facade & impressive lot, you are welcomed into a grand foyer adorned with soaring ceilings, exquisite moldings, & elegant archways.The expansive 1'st floor boasts sophisticated living & dining areas, an incredible kitchen, large family room, & a home office complete w/ a private balcony & views of the gardens. The 2nd & 3rd floors boast 5 bedrooms & 4 full baths, including a stunning primary suite featuring a spacious sitting area, lavish walk-in closet, & breathtaking en-suite bath.The finished lower level is an entertainer's dream, equipped w/ recreation space, home gym, & sound-proof music room. Additional amenities include a 2 bedroom apartment, heated 3 car garage, elevator, laundry on 1st & 2nd floors, & so much more! Truly spectacular outdoor space featuring an expansive patio, charming side porch, yard & beautiful gardens. A true must see.
- Type:
- Condo
- Sq.Ft.:
- 1,280
- Status:
- Active
- Beds:
- 2
- Year built:
- 2006
- Baths:
- 2.00
- MLS#:
- 1672756
- Subdivision:
- Market House Condominium
ADDITIONAL INFORMATION
Welcome to Market House Condos in Pittsburgh's East Liberty-Shadyside neighborhood! This two-bedroom, two-full-bath residence features an open great room and a covered private patio for outdoor relaxation. Stainless steel appliances and modern cabinets with a generous pantry. Hardwood floors thought and natural light in all rooms. Convenience abound; 1-assigned outdoor parking space & low HOA fees, Market District right below the residences. The building offers great amenities, including a fitness center & a stylish resident lounge. Located just minutes from downtown, you will have easy access to dining, shopping, and entertainment, as well as nearby universities and major hospitals. Experience urban living at its finest at Market House Condos! Convenient to the PRT Line and access to public???????????????????????????????? transportation.
- Type:
- Condo
- Sq.Ft.:
- 1,560
- Status:
- Active
- Beds:
- 3
- Lot size:
- 0.01 Acres
- Year built:
- 1970
- Baths:
- 2.00
- MLS#:
- 1670587
- Subdivision:
- Kentley House
ADDITIONAL INFORMATION
This stunning condominium was designed by the acclaimed architect Tasso Katselas. The home boasts laminated flooring & an abundance of windows, ensuring a bright & airy atmosphere throughout. Upon entering, you're greeted by a welcoming foyer that opens to a spacious, open floor plan. The living area extends to a private balcony. The galley-style kit is both functional & stylish, featuring stainless steel appliances, granite countertops, & plenty of cabinetry. The primary bedrm suite is complete with a WIC & a ceramic-tiled bath. The two additional bedrms are outfitted with built-in cabinets & an additional WIC offers ample storage space. The main bathrm is tastefully appointed with a ceramic floor, stylish shower walls & a linen closet for added convenience. Amenities, including an elevator, updated coin-operated laundry facilities, 3 storage lockers, and fee-based parking. This condominium offers a blend of comfort, style, and practicality, making it a perfect place to call home.
- Type:
- Single Family
- Sq.Ft.:
- 3,495
- Status:
- Active
- Beds:
- 5
- Lot size:
- 0.06 Acres
- Year built:
- 1905
- Baths:
- 3.00
- MLS#:
- 1668773
ADDITIONAL INFORMATION
Welcome to the epitome of luxury living in the heart of Shadyside, Pittsburgh! This exquisite 5-bedroom, 2.5-bathroom residence captures the timeless elegance of Georgetown with its tall ceilings, polished brass accents, bay window, and great room with inviting window seat. As you enter, be greeted by the charm of antique patterned oak flooring that guides you through the thoughtfully designed living spaces. The spacious dining room beckons for grand gatherings, adorned with sophistication that resonates throughout the home. The second-floor pinewood flooring leads you to the library, which offers a refined retreat for literary enthusiasts or those seeking a quiet sanctuary. Step into the rear garden, a fenced brick courtyard providing an oasis for outdoor enjoyment. The third floor is crowned with a skylight, bathing the interiors in natural light and adding a touch of celestial charm. Don't miss the opportunity to experience the pinnacle of sophistication in every corner.
- Type:
- Condo
- Sq.Ft.:
- 1,303
- Status:
- Active
- Beds:
- 2
- Lot size:
- 0.02 Acres
- Year built:
- 1960
- Baths:
- 2.00
- MLS#:
- 1665533
ADDITIONAL INFORMATION
This contemporary condo is located in the heart of Shadyside in a stunning mid-century building designed by the renowned architect Tasso Katselas. This bright and spacious unit has one very large bedroom, two full baths and a flex room that can be used as a den, office, etc. There are floor to ceiling windows providing a beautiful view along the entire rear of the unit of the large wood deck and hillside covered with trees and greenery. Located just a short walk from shopping & restaurants. Only minutes from universities, the best medical facilities and the thriving arts and cultural scene nearby. The unit has large closets and in-unit laundry. There is a rooftop deck w/amenities to enjoy beautiful sunsets and views of the city. HOA fee includes: Gas, electric, water, sewer, furnace servicing twice a year, reserve fee, maint & insurance of common areas & 24/7 security. On-site Parking Attendant available 24/7. Basement has additional laundry facilities, storage locker and fitness area.
$1,625,000
810 Saint James Street Shadyside, PA 15232
- Type:
- Townhouse
- Sq.Ft.:
- 3,843
- Status:
- Active
- Beds:
- 4
- Lot size:
- 0.09 Acres
- Year built:
- 1990
- Baths:
- 5.00
- MLS#:
- 1664961
ADDITIONAL INFORMATION
810 St James- a stunning 3-story brick home WITH ELEVATOR in most desirable West Shadyside. In addition to an abundance of interior features, this residence boasts spacious 2-car integral garage with heated driveway and gorgeous outdoor space perfect for relaxation and entertaining. Its welcoming front porch and entryway set the tone for gorgeous and low maintenance daily living. Impeccably maintained and updated and less than 40 years old. The main floor boasts large open spaces with flexible usage, wet bar and sound system. Chef's kitchen with sleek design and stainless steel appliances including commercial grade WOLF range. 4 generously sized bedrooms & 4 full bathrooms, thoughtfully distributed between the 2nd, 3rd and lower levels for maximum convenience. BONUS top floor den with vaulted ceiling. Skylights bring natural light into elegant 4 level central staircase. Walk to eat and shop on Walnut Street. Near Winchester-Thurston, UPMC Shadyside & Hillman Center.
- Type:
- Townhouse
- Sq.Ft.:
- 8,200
- Status:
- Active
- Beds:
- 4
- Year built:
- 1992
- Baths:
- 8.00
- MLS#:
- 1665313
ADDITIONAL INFORMATION
EXTRAORDINARY CONTEMPORARY TOWNHOUSE IN SHADYSIDE. ONE OF A KIND,8200 SQ FEET OF LIVING SPACE WITH 4 GARAGES AND 2 UNDERCOVER CARPORTS TO PARK 8 CARS. 2,300 SQ FEET OF ROOFTOP DECK WITH AN OUTDOOR KITCHEN. 2 INTERIOR ELEVATORS ,HUGE GYM,HOME THEATER WITH A PROJECTION TELEVISION,CUSTOM DESIGNER KITCHEN ON MAIN AND UPPER LEVEL,CENTRAL BURGLAR ALARM AND FIRE ALARM SYSTEMS.BUILT-IN STEREO SPEAKER SYSTEM,2 FIREPLACES,WET BAR,AND WINE CELLAR. HUGE (4) BEDROOMS,5 FULL BATHS,3 POWDER ROOMS,CUSTOMIZED DINING AREAS AND ENTERTAINMENT SPACES . THE VIEWS ARE AMAZING THROUGH WALLS OF OVERSIZED WINDOWS. THIS PROPERTY PROVIDES A LIFESTYLE NOT OFTEN SEEN IN THE CITY!!!!!!
- Type:
- Condo
- Sq.Ft.:
- n/a
- Status:
- Active
- Beds:
- 2
- Year built:
- 1960
- Baths:
- 2.00
- MLS#:
- 1662839
ADDITIONAL INFORMATION
Great location in Shadyside near shopping and dining, close to Oakland, Bakery Square, hospitals and universities! And this lovely condo is move-in ready! Completely remodeled in 2023 including kitchen with all new cabinets and appliances. Open floorplan, crown moldings, high ceilings and a wall of windows leading to a wonderful stone patio, an urban oasis with shrubs, perennial plantings, iron trellises and iron poles for hanging plants or lights -perfect for relaxing, grilling and dining. The unit has two large bedrooms with two full baths. Custom window treatments stay. Building has great rooftop deck. Every unit has storage space in the basement; this unit has additional storage in a large closet across the hall. HOA monthly fee includes electric, gas, water, sewer, furnace servicing 2X year, maintenance of common areas, 24/7 security. Parking fee is $60/month for one car. Basement has laundry, storage locker and fitness center.
$1,250,000
1 Parkton Shadyside, PA 15232
- Type:
- Single Family
- Sq.Ft.:
- 2,884
- Status:
- Active
- Beds:
- 3
- Lot size:
- 0.1 Acres
- Year built:
- 1900
- Baths:
- 2.00
- MLS#:
- 1658642
ADDITIONAL INFORMATION
Nestled discreetly in the heart of Shadyside is this magical refuge of quiet luxury artfully created by this esteemed local architect for his family. Cozy in scale, efficient in design, it boasts a neutral palate sensitive to light and views. Each room melds seamlessly to another. A tile entry opens to a charming sitting room, dining room, and eat in kitchen. French doors open to a private terrace for outdoor cooking and dining, overlooking a manicured yard. A bedroom and ensuite bath complete this level. Up the open stairway to a great room with beamed ceiling and french doors to a spacious deck to watch the changing seasons. Two bedrooms, an office, and full bath are on this level. This secret spot is easy access to downtown, hospitals, schools, shopping, dining, and public transportation.
$475,000
5447 Potter St Shadyside, PA 15232
- Type:
- Single Family
- Sq.Ft.:
- 2,117
- Status:
- Active
- Beds:
- 4
- Lot size:
- 0.09 Acres
- Year built:
- 1900
- Baths:
- 3.00
- MLS#:
- 1657732
ADDITIONAL INFORMATION
Fabulous home in the heart of Shadyside! Tons of space and high ceilings throughout! Covered front porch welcomes you and provides an inviting curb appeal. Large Living room and Dining room offering recessed lighting and a fireplace feature. Spacious updated eat-in Kitchen. Half bathroom with laundry area on main floor as well. Access to the amazing fenced-in private backyard from Kitchen. Backyard has a stoned firepit area, deck space and shed! A great city oasis to relax and entertain in. Second floor hosts three large bedrooms and a full bathroom. Third level is the Primary bedroom retreat. Large room, huge walk in closet and spa like ensuite with large tiled walk in shower. Large basement for storage. Close to everything Shadyside has to offer! Convenience to shopping, dining, entertainment, local transportation, quick walk to Shadyside Hospital, close to local Universities and more!
- Type:
- Condo
- Sq.Ft.:
- 988
- Status:
- Active
- Beds:
- 1
- Year built:
- 1960
- Baths:
- 1.00
- MLS#:
- 1657778
ADDITIONAL INFORMATION
Welcome to the heart of Shadyside! This spacious condo is light and bright! Refinished hardwood floors throughout! Freshly painted, Tiled and covered balcony with beautiful views from the Fifth floor! On Site Laundry, Exercise Room and Storage Locker in Basement. Relax and enjoy the weather from the Rooftop Patio. Walking distance to Shopping and Restaurants. Close to Universities, Hospitals and Cultural Attractions! Maintenance fee includes electric, gas, water, sewer, bi-annual furnace service, common area insurance and maintenance, reserve fee, and professional management fee. Staff on site 24/7 for security. Car wash available for small fee. No Pets. No Rentals
$935,000
5921 Alder St Shadyside, PA 15232
- Type:
- Single Family
- Sq.Ft.:
- 3,097
- Status:
- Active
- Beds:
- 5
- Lot size:
- 0.08 Acres
- Year built:
- 1900
- Baths:
- 4.00
- MLS#:
- 1651587
ADDITIONAL INFORMATION
Close to Highland Ave, Shadyside and Ellsworth St. walking bridge hot spots, this home emphasizes the word "WALKABLE!" Updates highlight it's modern appeal yet it maintains the original character and charm. The foyer is highlighted by a front door stained glass window, stonewall and wood treatments providing a grand and welcoming area to greet guests. The spacious downstairs features a 2nd stained glass window, pocket doors and built-ins with granite inlays. The upscale kitchen features granite countertops, induction stove, stainless steel appliances, both a countertop and an eat-in dining areas. Access the patio, yard and 2 car garage from the kitchen's sliding glass door. Additional highlights are 2 laundry areas, game room, updated baths with a large steam shower with rainfall shower-head in the master suite. The home has central heating and A/C with an additional mini-split system. With many more unique and updated features to see, this home also offers a kitchenette on the 3rd fl.
- Type:
- Condo
- Sq.Ft.:
- 1,006
- Status:
- Active
- Beds:
- 2
- Year built:
- 1960
- Baths:
- 1.00
- MLS#:
- 1650813
ADDITIONAL INFORMATION
PRIVATE REAR FACING BRIGHT AND AIRY UNIT SURROUNDED BY NATURE. UNIQUE UNIT LIKE NO OTHER IN THE BUILDING. LARGE AND OPEN FLOOR PLAN WITH HIGH CEILINGS, AND RECESSED LIGHTING. THE FULLY EQUIPPED KITCHEN HAS PASS THRU TO DINING AREA. PERFECTLY LOCATED FOR A SHORT WALK TO CMU, PITT, AND ALL OF SHADYSIDE DINING AND SHOPPING. DONT LET THIS OPPORTUNITY TO OWN IN THIS SOUGHT AFTER BUILDING PASS YOU BY!
- Type:
- Condo/Townhouse
- Sq.Ft.:
- 2,400
- Status:
- Active
- Beds:
- 3
- Lot size:
- 0.1 Acres
- Year built:
- 1959
- Baths:
- 3.00
- MLS#:
- 1649226
- Subdivision:
- The Warwick
ADDITIONAL INFORMATION
Welcome to Warwick Plaza. Sought after prestigious cooperative building in the heart of Shadyside. One of the two largest units available in the building. Extra large bright rooms, great flow, huge balcony, three bedrooms, three baths .Set up to put laundry in. Walk to Walnut shopping and dining. Steps away from transportation,hospitals and universities. A must see
- Type:
- Single Family
- Sq.Ft.:
- 2,936
- Status:
- Active
- Beds:
- 3
- Lot size:
- 0.14 Acres
- Year built:
- 1900
- Baths:
- 3.00
- MLS#:
- 1641132
ADDITIONAL INFORMATION
Welcome to 643 College Street, the epitome of luxury living in the heart of Shadyside, Pittsburgh! This stunning Victorian house features 3 bedrooms and 3 bathrooms, seamlessly blending original character and charm with modern updates. The focal point of the main staircase is the beautiful original stained glass window, adding a touch of elegance. The kitchen boasts gleaming hardwood floors and is equipped with stainless steel appliances, creating a perfect blend of style and functionality. Upstairs, you'll find 3 spacious bedrooms and a large bathroom, providing ample space for comfortable living. With the opportunity to finish the third floor, this house offers endless possibilities like a blank canvas ready to be painted. Outside, the private backyard with a large deck is a rare gem in Shadyside, ideal for outdoor entertaining! Come check this house out for yourself !

The data relating to real estate for sale on this web site comes in part from the IDX Program of the West Penn MLS. IDX information is provided exclusively for consumers' personal, non-commercial use and may not be used for any purpose other than to identify prospective properties consumers may be interested in purchasing. Copyright 2024 West Penn Multi-List™. All rights reserved.
Shadyside Real Estate
The median home value in Shadyside, PA is $423,000. The national median home value is $338,100. The average price of homes sold in Shadyside, PA is $423,000. Shadyside real estate listings include condos, townhomes, and single family homes for sale. Commercial properties are also available. If you see a property you’re interested in, contact a Shadyside real estate agent to arrange a tour today!
Shadyside, Pennsylvania has a population of 151,603.
The median household income in Shadyside, Pennsylvania is $54,306. The median household income for the surrounding county is $66,659 compared to the national median of $69,021. The median age of people living in Shadyside is 33.7 years.
Shadyside Weather
The average high temperature in July is 83.5 degrees, with an average low temperature in January of 21 degrees. The average rainfall is approximately 38.3 inches per year, with 27.7 inches of snow per year.
