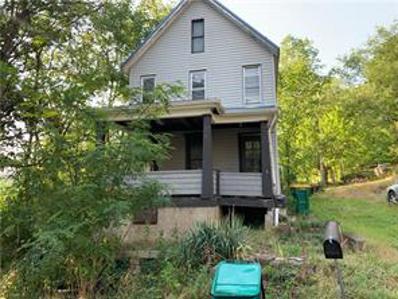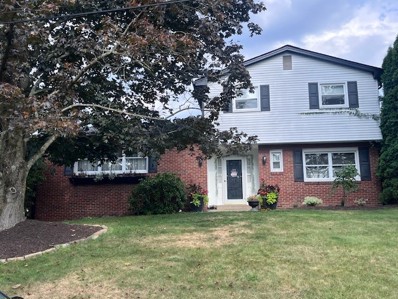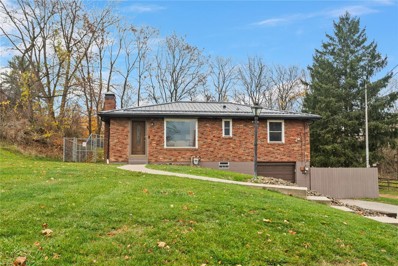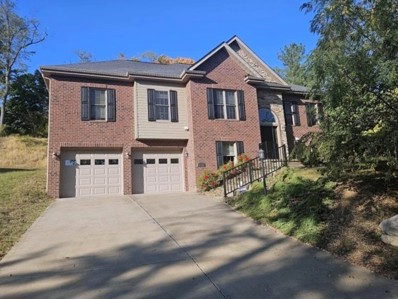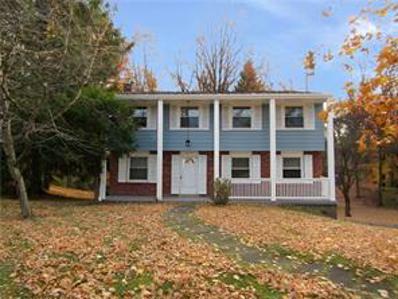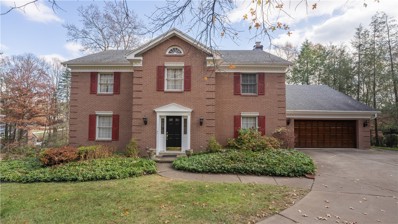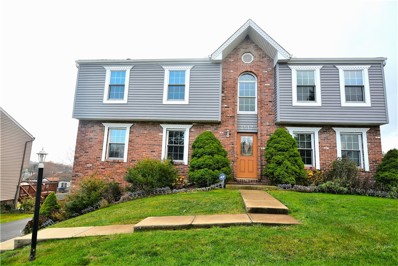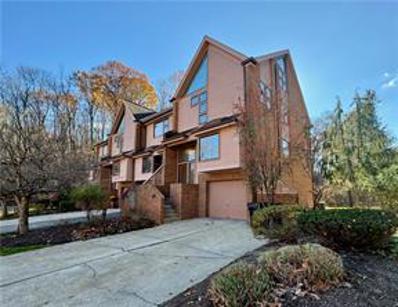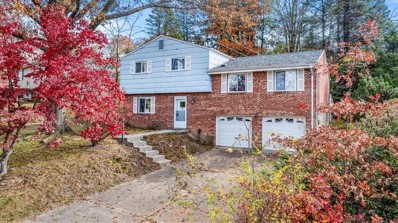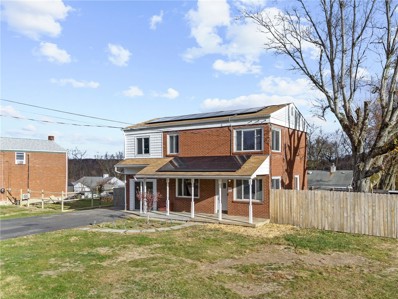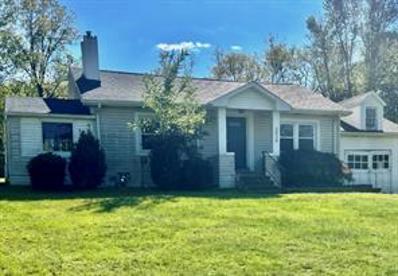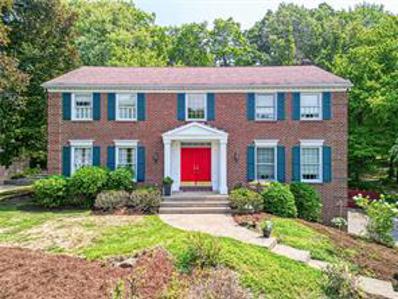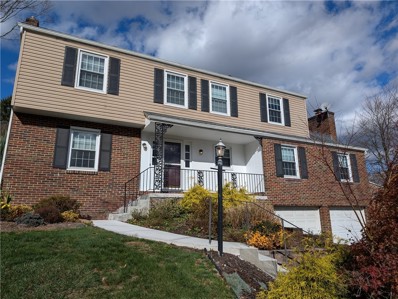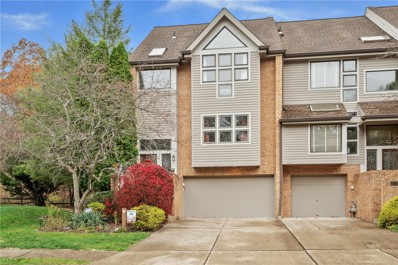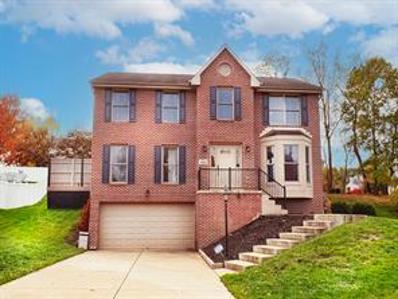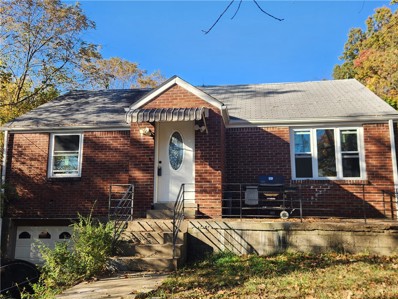Allison Park PA Homes for Sale
Open House:
Saturday, 12/21 12:00-2:00PM
- Type:
- Single Family
- Sq.Ft.:
- 1,888
- Status:
- NEW LISTING
- Beds:
- 3
- Lot size:
- 0.54 Acres
- Year built:
- 1965
- Baths:
- 3.00
- MLS#:
- 1683085
ADDITIONAL INFORMATION
Wowza! This charming & spotless 3 Bed/3 full Bath raised ranch is nestled on a half acre on a cul de sac street in Hampton Township! The large rear yard is a true oasis, complete w/ a 31 x18 ft pool & a covered 34x15 patio and plenty of yard behind to play! Step down from the dining room into a 14x11 sunroom where natural light pours in through a wall of windows. Double oven in Kitchen, A complete addition (2016) of a /stunning master suite w/ walk in closet, a spa-like bathroom w/ a huge glass walk-in tiled shower w/ a waterfall head, built-in bench, & a 5ft vanity w/ dual drop-in sinks layered w/ granite,& a laundry area tucked discreetly into the space.The home also features an inviting game room, complete with a cozy wood or gas-burning fireplace. The lower level presents a 14x12 additional room for extra storage, a home office, or a dedicated workout space w/ a third full bath next to this room. Updates include a roof replacement (2016)water heater(2023) Addition (2018) Warranty!
Open House:
Saturday, 12/21 11:00-2:00PM
- Type:
- Single Family
- Sq.Ft.:
- 1,267
- Status:
- NEW LISTING
- Beds:
- 3
- Lot size:
- 0.44 Acres
- Year built:
- 1960
- Baths:
- 2.00
- MLS#:
- 1683021
- Subdivision:
- Piney Hill
ADDITIONAL INFORMATION
Exceptional location nestled in desirable McCandless, home to the North Allegheny school district, this 3 bed-2 full bath rare ranch plus sits on a tranquil .44 acres, with a covered lounge deck, an open-air patio and expansive, level backyard. It boasts an oversized driveway, 1 attached and a 2nd multi-purpose, detached garage. The level entry main floor offers ample natural light, a comfortable kitchen, living/dining room, 2 bedrooms, and 1 newly remodeled bath. Venture down the runway stairs to the spacious family/game room, 3rd bed/flex room, laundry room and the fully remodeled 2nd bath. Generous closet space throughout. Convenient and easy access to McCandless Crossing, UPMC Passavant Hospital, McKnight Rd, and North Park, Allegheny County’s largest providing a range of recreation options 5 minutes away. 20 mins to downtown, 40 to airport, mins from I-79. Whether entertaining, relaxing, or exploring all the area offers, 9274 Peebles is a perfect place to call home.
$250,000
100 Pamela Dr Allison Park, PA 15101
- Type:
- Single Family
- Sq.Ft.:
- 1,400
- Status:
- Active
- Beds:
- 3
- Lot size:
- 0.31 Acres
- Year built:
- 1960
- Baths:
- 2.00
- MLS#:
- 1682880
ADDITIONAL INFORMATION
Welcome to 100 Pamela Dr, a charming multi-level home in the Shaler School District. This 3-bedroom property boasts an updated kitchen with modern appliances, perfect for family meals or entertaining. The open-concept layout seamlessly connects the kitchen, dining area, and living room, creating a spacious and inviting atmosphere. A finished basement offers additional living space for relaxation or recreation. The private back porch provides a peaceful retreat, though it’s in need of some TLC to unlock its full potential. Two new garage doors are being installed by Geil Doors for added convenience. Located near shopping, parks, and major routes, this home offers both comfort and convenience. Don’t miss your chance to make this wonderful house your home!
- Type:
- Single Family
- Sq.Ft.:
- 1,232
- Status:
- Active
- Beds:
- 3
- Lot size:
- 0.19 Acres
- Year built:
- 1965
- Baths:
- 2.00
- MLS#:
- 1682840
ADDITIONAL INFORMATION
Updated ranch home with in improvements by the current owner including all new Anderson windows, HVAC and garage doors. Main level features lots of natural light & gleaming hardwoods. Highlights of the living room include a bay window & brick fireplace wall. Enjoy the attributes of the kitchen including granite counters, Brazilian slate floor, & brand new Samsung fridge. The kitchen flows into the dining area with custom shelving and greenhouse window plus new Anderson patio doors leading to a deck overlooking the fenced backyard, complete with firepit and raised garden beds—perfect for strawberries and veggies. The master suite includes a private bath for added convenience. The finished basement, currently used as a fourth bedroom, offers additional living space with custom built-in cabinetry and barn door leading to laundry area with new Maytag washer and dryer. The third bedroom is currently being used as a sewing studio but would make a great home office or nursery.
- Type:
- Single Family
- Sq.Ft.:
- 1,994
- Status:
- Active
- Beds:
- 3
- Lot size:
- 0.51 Acres
- Year built:
- 1950
- Baths:
- 3.00
- MLS#:
- 1682732
ADDITIONAL INFORMATION
Nestled within a lovely Hampton Township neighborhood, this stunning home offers three spacious bedrooms & 2.5 bathrooms, providing ample living space for new & growing families. On the lower level, you’ll find a cozy family room complete with a gas fireplace along with a versatile office space ideal for working from home. The main level boasts a spacious sunlit living room. The adjacent kitchen is equipped with granite countertops, stainless steel appliances, & a stylish subway tile backsplash. The open-concept flows seamlessly into the dining area, where sliding doors lead to the backyard sanctuary. Here, you’ll enjoy a roofed deck, leveled green space, & access to the rest of the expansive half-acre lot. On the upper level, the primary bedroom features an ensuite bathroom & the two additional bedrooms share access to a beautifully appointed main bathroom. This home is more than just a place to live; it’s a space to create lasting memories. Don’t miss out on this incredible property!
- Type:
- Single Family
- Sq.Ft.:
- 1,563
- Status:
- Active
- Beds:
- 3
- Lot size:
- 0.09 Acres
- Year built:
- 1920
- Baths:
- 1.00
- MLS#:
- 1682439
ADDITIONAL INFORMATION
Investors, you do not want to miss this diamond in the rough in Hampton Twp. In need of a full renovation, the work will be worth the reward here. Prime location right off Rt 8/William Flinn Hwy. Roof with in 5 years!
$450,000
8444 Post Rd Allison Park, PA 15101
- Type:
- Single Family
- Sq.Ft.:
- 2,106
- Status:
- Active
- Beds:
- 4
- Lot size:
- 0.25 Acres
- Year built:
- 1967
- Baths:
- 3.00
- MLS#:
- 1681608
- Subdivision:
- Ferguson Manor
ADDITIONAL INFORMATION
This charming home has 4 bedrooms, 2.5 baths, and sits on a quiet street in a fantastic location--just minutes away from shopping and restraunts Passavant Hospital, and easily commutable to turnpike and route 8. The complete new Birch Kitchen with 7' island over looks family room with wood burning fireplace with new 4'' liner for great entertainment, with a 3 season room off familyroom with new wood floor to match rest of main floor.Ligther hardwood floors, Lots of updates! Large Livingroom and dinningroom. Masterbath and powder room remodeled. Back yard has a unique shead and fenced in yard re landscaped. Forth bedroom can be used as office. New furnace and a/c. new roof, fascia and soffit, with gutters and down spouts, and 2 attic fans. and other updates.
- Type:
- Single Family
- Sq.Ft.:
- 925
- Status:
- Active
- Beds:
- 2
- Lot size:
- 0.46 Acres
- Year built:
- 1952
- Baths:
- 2.00
- MLS#:
- 1681314
ADDITIONAL INFORMATION
Discover this charming brick ranch home in Hampton Township! You're welcomed by an extra-wide concrete driveway and beautiful hardscape. Inside, the home features 2 bedrooms and 2 bathrooms, showcasing original hardwood floors, newer windows, and a fantastic lower level with a bar, perfect for entertaining. The fenced-in, park-like backyard with a storage shed offers a peaceful retreat, while the newer metal roof, gutters, soffit, and fascia ensure modern updates with timeless appeal. Conveniently located near shops, restaurants, and major roadways, this well-maintained home is move-in ready and waiting for you!
Open House:
Sunday, 12/22 11:00-1:00PM
- Type:
- Single Family
- Sq.Ft.:
- 2,436
- Status:
- Active
- Beds:
- 5
- Lot size:
- 0.53 Acres
- Year built:
- 1950
- Baths:
- 3.00
- MLS#:
- 1681455
ADDITIONAL INFORMATION
Nestled on a 0.52-acre lot in the Hampton School District, this 2-story home offers 5 bedrooms, 2.5 baths, and an array of impressive features. The equipped kitchen is a true showstopper, with brand-new cabinets, granite countertops, under-cabinet lighting, a brand-new gas oven with an air fryer, newer garbage disposal, and seamless access to the deck. Enjoy the thoughtful layout with a formal dining room, a living room with brand-new carpet, a cozy family room, and a main-floor powder room. Upstairs, find five generously sized bedrooms,all with hardwood flooring, including a master suite and full hall bath.The finished basement provides a versatile area ideal for an office. The home also boasts new windows in the front, adding to its energy efficiency and enhancing its curb appeal. The property also includes a 2-car garage, a covered carport, and an oversized driveway. Other recent updates include a newer water heater, new tile in kitchen and hallway leading to the front door!
- Type:
- Single Family
- Sq.Ft.:
- 3,000
- Status:
- Active
- Beds:
- 4
- Lot size:
- 0.61 Acres
- Year built:
- 2016
- Baths:
- 3.00
- MLS#:
- 1681175
ADDITIONAL INFORMATION
This beautiful all brick, 4-bedroom home is in the Hampton School district and is on a tranquil drive. It is just 9 years old and was built by the owner's Father, custom builder Dave Augustine, and he took no shortcuts!! This is a must-see with great detailing and an excellent floor plan with 3,000 square feet of finished living space. The eat-in Kitchen area is 25'x12', has gorgeous thick granite-topped cherry cabinetry, and is open to the 13'x11'Dining Room and the 20’x14’ Family Room. Notable upgrades include rope-trimmed crown molding, picture box wall details, beautiful ¾” thick, hand-scraped oak floors, and 9-foot ceilings on the primary and the lower level!!
- Type:
- Single Family
- Sq.Ft.:
- 2,240
- Status:
- Active
- Beds:
- 5
- Lot size:
- 0.68 Acres
- Year built:
- 1966
- Baths:
- 3.00
- MLS#:
- 1681112
ADDITIONAL INFORMATION
Move right into this beautifully remodeled home in the heart of Hampton Township! Large deck overlooking the spacious back yard is perfect for hosting or just enjoying your morning coffee!! Feel at home as soon as you walk through the front door and are welcomed by loads of natural light and a flowing floor plan! First floor features an updated half bath, a living room with brick fireplace, spacious dining room, family room and a fully equipped kitchen that offers plenty of cabinetry and granite countertops!! The upper level features FIVE spacious bedrooms with large closets and two newly updated bathrooms!! The finished basement adds additional living and storage space!! Centrally located!
- Type:
- Single Family
- Sq.Ft.:
- n/a
- Status:
- Active
- Beds:
- 4
- Lot size:
- 1.11 Acres
- Year built:
- 1985
- Baths:
- 4.00
- MLS#:
- 1681092
- Subdivision:
- Tall Oaks
ADDITIONAL INFORMATION
. An inviting entry with parquet wood floors and leaded glass windows creates a sophisticated yet rustic atmosphere for this home, which features extensive handcrafted millwork and moldings in most of the rooms. A large formal dining room/open living room provides ample space to host friends and family; the kitchen has a center island and casual dining area—perfect for holiday potlucks. Granite counters, unique stained glass accents, dual ovens, and a gas range are just a few of the other highlights. Wide plank wood floors flow from the kitchen to the family room, which adds to the sense of being in a refined custom home. Built with meticulous attention to detail by Wayne Gazzo, a renowned custom builder with local roots, the home offers exposed beam ceilings in the family room, generous secondary bedrooms, and a spacious primary suite, complete with a separate shower and soaking tub.
- Type:
- Single Family
- Sq.Ft.:
- 2,280
- Status:
- Active
- Beds:
- 4
- Lot size:
- 0.23 Acres
- Year built:
- 1991
- Baths:
- 4.00
- MLS#:
- 1681031
ADDITIONAL INFORMATION
Welcome to this spacious 4 BR, 3.5 bath home. This wonderful home is waiting for your personal touches. The formal living and dining room are perfect for entertaining and a large family room with a fireplace waiting for all family activities. the fully equipped eat in kitchen has a pantry and enough cabinets for storage. All bedrooms have enough space for furniture and closet sizes are generous. The finished lower level can be a great place There is a large deck w/engineered decking w/a nice panoramic view. A patio with hot tub can be found below it. There is a nice yard complete with a storage shed. An oversized 2 car garage provides lots of room as well as additional space for more vehicles. There have been timely updates over the past years including House roof and shed in 2017, Trex deck in 2017, Garage doors replaced 2013, Gutters placed 2013, siding replaced 2013 and Pella windows in 2010.
- Type:
- Single Family
- Sq.Ft.:
- 2,491
- Status:
- Active
- Beds:
- 3
- Lot size:
- 0.25 Acres
- Year built:
- 1968
- Baths:
- 3.00
- MLS#:
- 1680936
- Subdivision:
- Greybrooke
ADDITIONAL INFORMATION
Make yourself at home in Greybrooke! This welcoming home in the highly sought after Greybrooke community. Main level offers hardwood flooring in the living spaces and tile in the kitchen and baths. Vaulted living room w wood beams features a brick fireplace and is open to the large dining room. The updated, eat-in kitchen includes plenty of counter and storage space including a pantry, dual bowl sink, stainless appliances, and porcelain tile flooring. Primary bedroom w full bath and large closet. 2 additional bdrms served by updated hall bath. Lower level family room offers fireplace flanked by built-ins. Half bath, large laundry/storage room, and deep 2 car garage on lower level. Cathedral 3-season room overlooks the wonderful rear yard. Abundance of shopping & dining opportunities available, outdoor recreation in nearby North Park, and world-class cultural and sporting events downtown. Membership options available at McCandless Swim club located at community entrance.
- Type:
- Single Family
- Sq.Ft.:
- n/a
- Status:
- Active
- Beds:
- 3
- Lot size:
- 0.19 Acres
- Year built:
- 1952
- Baths:
- 2.00
- MLS#:
- 1680625
ADDITIONAL INFORMATION
Welcome home to 2367 Linden Drive located in Hampton Twp! Walk in and instantly notice the natural sunlight and fresh updates that span throughout the home. The kitchen features granite countertops and updated cabinetry. The dining room, half bath and spacious living room create an open concept floor plan that is great for entertaining guests. The family room addition off of the back of the home is an added bonus and overlooks the fenced in backyard. Upstairs you will find three nicely sized bedrooms with ample closet space and a beautiful full bathroom. The lower level has been freshly painted and includes tons of storage space. Outside is the perfect entertainer's paradise with the in-ground swimming pool, side enclosed patio, back deck and fenced in yard! Other updates include: Roof, windows, flooring, paint, h20 tank, electrical panel, bathrooms, pool liner, and rear deck. Conveniently, located near route 8, shops and restaurants. Don’t miss your opportunity to make this one yours!
- Type:
- Townhouse
- Sq.Ft.:
- 1,786
- Status:
- Active
- Beds:
- 2
- Lot size:
- 0.04 Acres
- Year built:
- 1994
- Baths:
- 2.00
- MLS#:
- 1680151
ADDITIONAL INFORMATION
This End Unit Townhouse is beautiful, updates abound, from kitchen to fireplace there are soaring vaulted ceilings, great views and so much natural light in this home. The kitchen just got new stainless appliances, the fireplace is gorgeous, the primary suite is grand with a huge loft that can be a third bedroom, currently the den. Private rear deck, patio, game room, convenient location next to North Park and so much to offer, including a Home Warranty to the new buyer, Don't miss this opportunity to enjoy the amenities and convenience this beautiful townhome has to offer!
- Type:
- Single Family
- Sq.Ft.:
- 1,290
- Status:
- Active
- Beds:
- 3
- Lot size:
- 0.22 Acres
- Year built:
- 1960
- Baths:
- 3.00
- MLS#:
- 1680029
ADDITIONAL INFORMATION
Welcome to this lovely multi-level home offering a perfect blend of comfort and functionality. Nestled in a desirable neighborhood, this spacious 3-bedroom, 3-bathroom residence provides ample room for family living and entertaining. The main level boasts an open and airy living room that seamlessly flows into the kitchen and dining area. The kitchen was updated with new cabinetry, counters, fixtures and flooring. On the upper level, you'll find three bedrooms, including a primary suite featuring its own private half bath for added convenience. A full bathroom in the hallway serves the other two bedrooms. On the entry level, you'll discover an extra room that can be customized to fit your needs—whether as a home office, media room, or additional bedroom. A full bathroom on this level adds to the home's versatility. This home is designed for those who appreciate functional spaces with room to grow, all while being thoughtfully laid out to create a welcoming, livable atmosphere.
- Type:
- Single Family
- Sq.Ft.:
- 1,218
- Status:
- Active
- Beds:
- 4
- Lot size:
- 0.21 Acres
- Year built:
- 1950
- Baths:
- 1.00
- MLS#:
- 1679975
ADDITIONAL INFORMATION
Welcome to this charming 4-bedroom, 1-bath home in the Hampton Township School District! Thoughtfully updated, this two-story residence boasts a renovated kitchen with elegant quartz countertops, modern appliances, and a refreshed bath for added comfort. Unique to this home is a solar panel system with a whole-house battery backup, offering energy efficiency and peace of mind during any power outages. The spacious lot provides plenty of outdoor space, and you’re just minutes from shopping and local amenities. With both style and sustainability, this home is a rare find. Don’t miss your chance to make it yours!
- Type:
- Single Family
- Sq.Ft.:
- 1,516
- Status:
- Active
- Beds:
- 2
- Lot size:
- 0.7 Acres
- Year built:
- 1936
- Baths:
- 1.00
- MLS#:
- 1679967
ADDITIONAL INFORMATION
Welcome Home! Move In Ready! This delightful 2-bedroom, 1-bathroom ranch is a true gem, move-in ready and brimming with modern comfort. One level living at its best. With newer amenities including roof, flooring, paint, updated kitchen and bath, every corner of this home radiates warmth and style. Nestled on a generous 0.70-acre lot, you’ll find tranquility and space to enjoy outdoor activities, gardening, or simply soaking up the sun in your own private oasis. The inviting three-seasons room leading to the patio offers the perfect spot for morning coffee or evening get-togethers. Just minutes away from a variety of shopping, delectable restaurants, schools, and easy access to the PA Turnpike and major highways, you’ll enjoy the convenience of urban living while cherishing the peaceful charm of your new home. Schedule your showing today and step into a life of comfort and convenience.
- Type:
- Single Family
- Sq.Ft.:
- n/a
- Status:
- Active
- Beds:
- 4
- Lot size:
- 0.5 Acres
- Year built:
- 1987
- Baths:
- 3.00
- MLS#:
- 1679733
- Subdivision:
- Forest Ridge
ADDITIONAL INFORMATION
LOOKING FOR THE CLASSIC BRICK COLONIAL? THIS HAMPTON CLASSIC IS YOUR ANSWER. THIS HOME OFFERS FOUR BEDROOMS THAT ARE ALL SPACIOUS WITH EXCELLENT CLOSET SPACE. THE TWO STORY ENTRY IS FULL OF NATURAL LIGHT AND IS ACCENTED BY WOOD FLOORS. TO THE RIGHT IS THE COMFORTABLE DEN WITH FRENCH DOORS AND TO YOUR LEFT IS THE FORMAL LIVINGROOM WITH FRENCH DOORS LEADING TO THE DININGROOM. THE RECENTLY ENHANCED EAT IN KITCHEN IS FULLY EQUIPPED AND OFFERS AN ISLAND AND FRENCH DOORS TO THE PATIO. THE FAMILYROOM IS ADJACENT TO THE KITCHEN AND OFFERS A WOODBURNING FIREPLACE AND ACCESS TO THE PATIO AND THE BACKYARD. SPEAKING OF THE BACKYARD, IT IS THE CROWNING JEWEL OF THIS HOME AS IT IS LEVEL AND BEAUTIFULLY FRAMED WITH MATURE TREES. PATIO HAS A RETRACTABLE AWNING PLUS THERE IS A SHED FOR STORAGE IN THE BACKYARD. THE LOWER LEVEL IS SPACIOUS AND OFFERS THE POTENTIAL OF A GAMEROOM WITH ITS SIZE AND CEILING HEIGHT. ATTIC STORAGE. TWO CAR GARAGE. WELL MAINTAINED AND LOVED. A TRUE CLASSIC COLONIAL.
- Type:
- Single Family
- Sq.Ft.:
- 2,404
- Status:
- Active
- Beds:
- 4
- Lot size:
- 0.46 Acres
- Year built:
- 1970
- Baths:
- 3.00
- MLS#:
- 1679635
- Subdivision:
- Covington
ADDITIONAL INFORMATION
Nestled in the charming community of Allison Park, 1007 Covington Place is a gem waiting to be discovered. This delightful home boasts a warm and inviting atmosphere. As you enter the house you are greeted by a bright entry. The Main floor has a newly refinished half bath, large Living & Dining rooms and an eat in kitchen. The family room completes the main level with a wood-burning fireplace for those tranquil evenings. Upstairs features the master suite that offers a serene escape with its newly refinished ensuite and private deck, perfect for unwinding after a long day. Three additional bedrooms and newly updated full bathroom complete the upper level. Step outside from the kitchen to a covered patio that opens up to a backyard haven, promising endless moments of relaxation and privacy. A true sanctuary, this residence is a haven for those seeking comfort and elegance in their everyday living.
- Type:
- Townhouse
- Sq.Ft.:
- 1,824
- Status:
- Active
- Beds:
- 3
- Lot size:
- 0.05 Acres
- Year built:
- 1992
- Baths:
- 3.00
- MLS#:
- 1679345
ADDITIONAL INFORMATION
This Custom-built End Unit Townhouse is within walking distance to wonderful North Park! The spiral staircase takes you from the den on the lower level - with a private patio up to the cozy Loft. The main floor has new engineered hardwood floors throughout. Large windows fill the rooms with an abundance of natural light as you look out at the walking trails and the nature around you. The main floor has an open feel that flows from the kitchen to the dining area to the living room - complete with a gas fireplace. Relax on the spacious deck right off the living room. The second floor includes the Master Bedroom, complete with a large bathroom and closet, and another bedroom and full bath. The upper-level Loft - with so many possibilities- completes this charming Townhouse.
- Type:
- Single Family
- Sq.Ft.:
- 2,288
- Status:
- Active
- Beds:
- 4
- Lot size:
- 0.29 Acres
- Year built:
- 2003
- Baths:
- 4.00
- MLS#:
- 1678494
- Subdivision:
- Claridge Estates
ADDITIONAL INFORMATION
This stunning 4-bedroom center hall colonial, on a cul-de-sac street, features a brick front and an inviting layout. As you enter, the spacious office is right off the front door, perfect for remote work or study. The heart of the home, the kitchen, boasts beautiful quartz countertops, new cabinets, backsplash, and newer appliances, including a gas stove. A generous pantry provides ample storage. The family room, just off the kitchen, features a gas fireplace creating a perfect space for relaxation. Step outside to discover your private oasis: a composite deck with a gazebo and saltwater pool—ideal for entertaining. Upstairs, retreat to the primary suite, complete with a walk-in closet and a beautifully tiled shower. 3 additional well-sized bedrooms share a stylish hall bath featuring a tiled shower and soaking tub. The finished basement offers extra space for entertainment with a bar, a full bath, perfect as a gaming room or man cave. Large, heated garage with shelving for storage.
- Type:
- Single Family
- Sq.Ft.:
- 1,016
- Status:
- Active
- Beds:
- 2
- Lot size:
- 1.06 Acres
- Year built:
- 1949
- Baths:
- 2.00
- MLS#:
- 1677886
ADDITIONAL INFORMATION
Charming 2-bedroom brick ranch on 1.06 acres in Hampton School! Step inside and enjoy the warmth of gleaming hardwood floors that flow through the living room and both spacious bedrooms. Various updates throughout add a modern touch while the home retains its classic appeal. The expansive yard offers endless possibilities-gardening, play, or even future expansion. Located near local amenities like Hartwood, Schools, Hampton Community Park, and much more.
- Type:
- Single Family
- Sq.Ft.:
- 1,080
- Status:
- Active
- Beds:
- 2
- Lot size:
- 0.28 Acres
- Year built:
- 1925
- Baths:
- 1.00
- MLS#:
- 1677596
ADDITIONAL INFORMATION
Welcome Home to 4056 MOUNT ROYAL BLVD! This charming + fully updated bungalow is situated on a private, level lot in Hampton Township! This inviting home FEATURES an open floor plan with abundant natural light, starting with the front porch’s wood-beamed ceiling and continuing into a living room with a cozy brick fireplace, built-in cabinetry, and a bay window! Hardwood floors run throughout the main living spaces, complemented by an updated cherry kitchen with granite countertops, stainless steel appliances, and a cozy breakfast nook! 2 spacious bedrooms offer ample closet space, while the updated duty bath includes a ceramic shower and flooring. A roof-covered porch leads to the backyard and detached 2-car garage. The full basement provides ample storage or potential for additional living space. Key mechanical updates include: 2020 HW tank, 2009/2010 HVAC, and newly renovated kitchen and bath! **Conveniently located near McCandless Crossing, Route 8, and Hampton School District!

The data relating to real estate for sale on this web site comes in part from the IDX Program of the West Penn MLS. IDX information is provided exclusively for consumers' personal, non-commercial use and may not be used for any purpose other than to identify prospective properties consumers may be interested in purchasing. Copyright 2024 West Penn Multi-List™. All rights reserved.
Allison Park Real Estate
The median home value in Allison Park, PA is $350,000. This is higher than the county median home value of $205,900. The national median home value is $338,100. The average price of homes sold in Allison Park, PA is $350,000. Approximately 69.5% of Allison Park homes are owned, compared to 26.63% rented, while 3.88% are vacant. Allison Park real estate listings include condos, townhomes, and single family homes for sale. Commercial properties are also available. If you see a property you’re interested in, contact a Allison Park real estate agent to arrange a tour today!
Allison Park, Pennsylvania has a population of 23,160. Allison Park is more family-centric than the surrounding county with 33.62% of the households containing married families with children. The county average for households married with children is 27.79%.
The median household income in Allison Park, Pennsylvania is $89,200. The median household income for the surrounding county is $66,659 compared to the national median of $69,021. The median age of people living in Allison Park is 43.9 years.
Allison Park Weather
The average high temperature in July is 82.5 degrees, with an average low temperature in January of 20.1 degrees. The average rainfall is approximately 39.3 inches per year, with 32.8 inches of snow per year.





