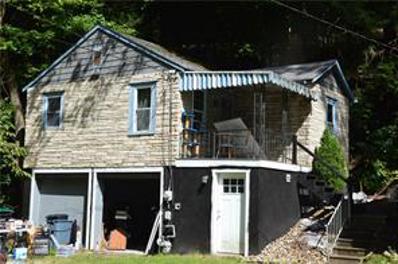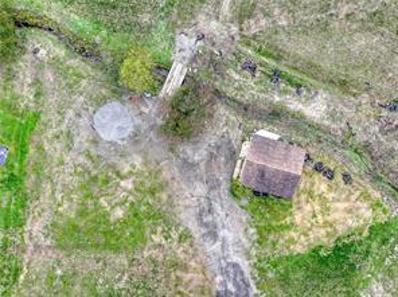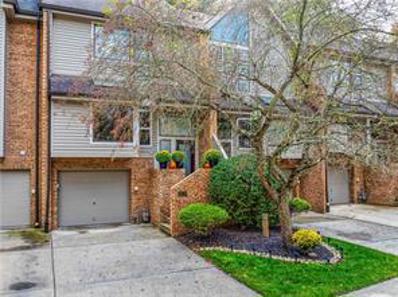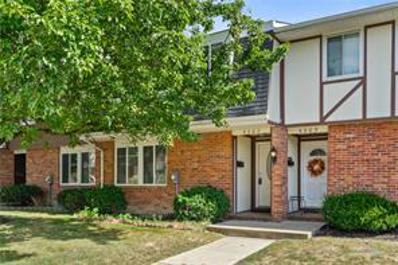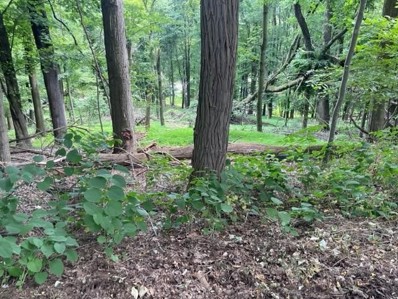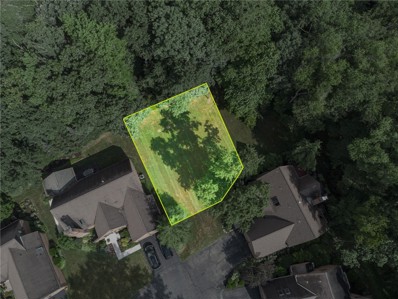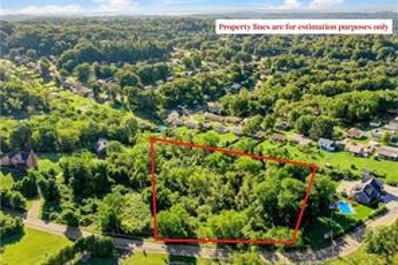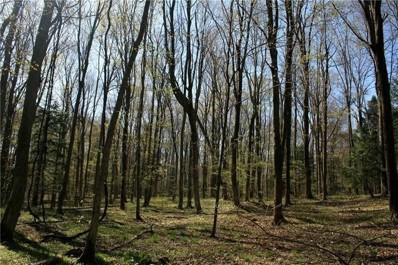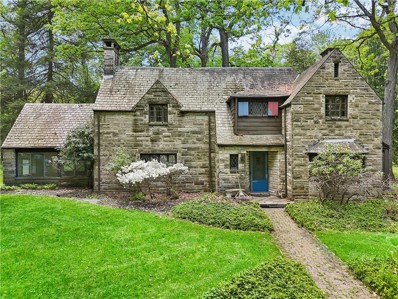Allison Park PA Homes for Sale
- Type:
- Single Family
- Sq.Ft.:
- 488
- Status:
- Active
- Beds:
- 1
- Lot size:
- 0.13 Acres
- Year built:
- 1950
- Baths:
- 1.00
- MLS#:
- 1677307
ADDITIONAL INFORMATION
This one-bedroom one bath property is the perfect starter home. The floor plan with it's modern kitchen, and cozy bedroom offer everything you need for comfortable living. Within minutes from surrounding restaurants, shops and a short drive down to Pittsburgh and surrounding areas. Walking distance to the Rachel Carson Trail in the Crouse Run Nature Reserve. Downstairs you will find your laundry and mechanicals, and the entrance that leads into the two car integral garage. Double french drains installed (around the house and inside the garage.) This home is waiting on it's new owner.
- Type:
- Other
- Sq.Ft.:
- n/a
- Status:
- Active
- Beds:
- n/a
- Lot size:
- 0.78 Acres
- Baths:
- MLS#:
- 1677062
ADDITIONAL INFORMATION
Spectacular lot in North Allegheny School district! Bring your own builder to design your custom dream home! Quite neighborhood within close proximity to McCandless pool. Mins to shopping, dining and downtown Pittsburgh. Utilities are available on the property. Property and garage are as is.
- Type:
- Single Family
- Sq.Ft.:
- 1,700
- Status:
- Active
- Beds:
- 4
- Lot size:
- 0.26 Acres
- Year built:
- 1960
- Baths:
- 3.00
- MLS#:
- 1676441
ADDITIONAL INFORMATION
Welcome to 409 Governor Drive in Allison Park, PA, Shaler Township, a 4bd home offered for sale by the original owners. Upon entry, the foyer has a large closet, & charming mid century details: the three-windowed front door and hairpin cast-iron bannister. The home features a circular layout and half bath on the main level, great for entertaining with beautifully refinished hardwood floors providing a timeless aesthetic. A large family room offers a wood burning fire place along a large, stone accent wall. From the family room, go through to the screened-in patio, which provides access to the large, level back yard (0.25 acre). Upstairs is the newly updated full bath, and 4 bedrooms, one with ensuite half bath. Clean, dry basement houses the laundry & leads to the integral, one car garage. Roof is 7 years young. Furnace and Central AC 2022, water heater 2017. Driveway widened and new retaining wall added in 2023. Important updates providing peace of mind with room to make it your own!
- Type:
- Single Family
- Sq.Ft.:
- 1,436
- Status:
- Active
- Beds:
- 3
- Lot size:
- 0.27 Acres
- Year built:
- 1987
- Baths:
- 2.00
- MLS#:
- 1676276
ADDITIONAL INFORMATION
WONDERFUL OPPORTUNITY TO ACQUIRE A CUSTOM-BUILT RANDY FRYE HOME FEATURING A SPACIOUS SPLIT-ENTRY DESIGN~SITUATED ON A DOUBLE LOT IN A CUL-DE-SAC~THIS SHALER LOCATION OFFERS CONVENIENT ACCESS TO FALL RUN PARK AND STONE RIDGE PARK, WHICH PROVIDE AMENITIES SUCH AS PICKLEBALL, BOCCE, BASKETBALL, AND A NEW PLAYGROUND—ENSURING THERE IS SOMETHING FOR EVERYONE~ENJOY THE EXPANSIVE BACK DECK COMPLETE WITH A HOT TUB, ALL WITHIN A FULLY FENCED YARD THAT OFFERS AMPLE PRIVACY. THE HOME FEATURES VAULTED CEILINGS ENHANCED BY DECORATIVE BEAMS, CONTRIBUTING TO AN OPEN AND AIRY ATMOSPHERE THROUGHOUT~THE LAYOUT PROMOTES EXCELLENT FLOW, COMPLEMENTED BY NEWER LUXURY VINYL PLANK FLOORING.THE EAT-IN KITCHEN FEATURES A PENINSULA BAR, PROVIDING ADDITIONAL SEATING OPTIONS. THE MAIN LEVEL INCLUDES A PRIMARY SUITE WITH AN ENSUITE BATHROOM, ALONGSIDE TWO ADDITIONAL BEDROOMS & A FULL BATH. THE LOWER LEVEL CONTAINS A FAMILY ROOM EQUIPPED WITH A WOOD-BURNING FIREPLACE, A LAUNDRY AREA, AND AN OVERSIZED TWO-CAR GARAGE.
- Type:
- Townhouse
- Sq.Ft.:
- n/a
- Status:
- Active
- Beds:
- 3
- Lot size:
- 0.04 Acres
- Year built:
- 1992
- Baths:
- 3.00
- MLS#:
- 1675985
- Subdivision:
- Towne Square North
ADDITIONAL INFORMATION
Impeccably kept soft contemporary townhome. This architecturally dramatic, custom built by Pelly home boasts timeless design elements. It offers 4 different levels of an open and exquisite floor plan. The front door constructed of dark wood and glass greets one with a fusion of elegance & modernity. The chefs kitchen allows space for a table next to the large picture window, stainless appliances, quartz countertops, rich cherry cabinetry plus low maintenance LVT flooring. The dining room opens to the living room where the focal point is the wood burning fireplace. A private concrete patio off the living room boasts a covered pergola with a hot tub. This patio is surrounded by mature trees & greenery. The upstairs offers a full guest bath plus 2 spacious bedrooms, one of which is a primary bedroom with en suite offering high ceilings & natural light. The entire 4th floor can be used as a sitting room, office, or exercise room. Basement has laundry & storage plus finished game room.
- Type:
- Other
- Sq.Ft.:
- n/a
- Status:
- Active
- Beds:
- n/a
- Lot size:
- 1.31 Acres
- Baths:
- MLS#:
- 1675417
ADDITIONAL INFORMATION
This wonderful 1.3 acre home site provides a great opportunity to build a custom home in an exceptional Hampton Township location. Wide frontage along Wyland Avenue. Wooded home site with a large buildable area will accommodate many home styles and orientations; attached or integral garage, walk-out/partial walk-out lower level, orientation parallel or perpendicular to Wyland...so many options! Bring your own builder.
- Type:
- Condo
- Sq.Ft.:
- 2,304
- Status:
- Active
- Beds:
- 4
- Lot size:
- 0.03 Acres
- Year built:
- 1973
- Baths:
- 4.00
- MLS#:
- 1674235
- Subdivision:
- Foxcroft Village
ADDITIONAL INFORMATION
Welcome to a spectacular home that offers a great floor plan, endless updates & space for a crowd!~The remodeled kitchen boasts quartz counter tops, double wall ovens, electric cooktop & more~Stunning hardwood flooring, updated windows, plantation blinds & so many updates!~The 1st fl family room offers a stunning fireplace flanked by built-in shelves & easy access to the brand new deck with tasteful awning~The family room is currently being utilized as an over-sized DR & sitting area near the fireplace~The 1st fl BR is currently being utilized as a den & offers a full bath just steps away~3 additional bedrooms are located upstairs along with 2 full bathrooms including an en suite~The lower level provides a huge entertainment space along with a wet bar & 4th full bath, utility room & easy access to the oversized two car garage~The laundry was originally on the 1st fl but was relocated to the second floor & now there is a dumbwaiter but it can be converted back~North Allegheny Schools!
$270,000
8979 Knoll St Allison Park, PA 15101
- Type:
- Single Family
- Sq.Ft.:
- 1,252
- Status:
- Active
- Beds:
- 3
- Lot size:
- 0.45 Acres
- Year built:
- 1952
- Baths:
- 2.00
- MLS#:
- 1674078
ADDITIONAL INFORMATION
Level entry brick cape cod style home with a one car integral garage. As you enter you will find the living room that offers tons of natural light and a cozy stone fireplace. Plenty of counter and cabinet space in the kitchen featuring granite countertops, and a tiled backsplash. Formal dining room located off of the kitchen. The main bedroom and full bathroom are located on the first floor. Upstairs you will find the second and third bedrooms. The finished basement offers added storage space and the second full bathroom. Neutral paint colors throughout. Minutes to North park golf course, UPMC Passavant, and I-279.
- Type:
- Single Family
- Sq.Ft.:
- 1,191
- Status:
- Active
- Beds:
- 3
- Lot size:
- 0.55 Acres
- Year built:
- 1955
- Baths:
- 2.00
- MLS#:
- 1672907
ADDITIONAL INFORMATION
Great location for this 3 bedroom, 1.5 bath brick ranch . Large wooded lot, 1 car garage, lower level gameroom.
- Type:
- Townhouse
- Sq.Ft.:
- 1,339
- Status:
- Active
- Beds:
- 3
- Year built:
- 1972
- Baths:
- 2.00
- MLS#:
- 1672704
ADDITIONAL INFORMATION
Welcome to 4307 Hemlock Circle in Allison Park! This charming 3-bedroom, 1.5-bathroom townhome offers 1,339 square feet of comfortable living space. Step inside to find a bright and airy living area that flows seamlessly into the dining space and kitchen. Lower lever features large game room perfect for entertaining. Outside, you'll find cover back porch leading to ample parking included, so you never have to worry about finding a spot. Don't miss out on this fantastic opportunity to make 4307 Hemlock Circle your new home!
- Type:
- Single Family
- Sq.Ft.:
- 2,733
- Status:
- Active
- Beds:
- 3
- Lot size:
- 0.13 Acres
- Year built:
- 1987
- Baths:
- 4.00
- MLS#:
- 1671530
- Subdivision:
- The Arbors
ADDITIONAL INFORMATION
Welcome home to The Arbors, where maintenance-free living meets luxury. This all brick detached single-family home features a grand entry that leads to a spacious living room highlighted by a striking fireplace seamlessly connecting to the dining room & 3 seasons room. The kitchen boasts stainless steel appliances, granite countertops & eat-in area for casual meals. The first level master includes generous closet space, a full bathroom with a walk-in shower & soaking tub. The convenient laundry room on this level adds to the appeal of potential one level living. Upstairs a versatile loft complements two additional bedrooms. The finished lower level features a fireplace, wet bar, and an extra half bath. Enjoy outdoor living on the deck overlooking a private, wooded backyard. Additional features include a 2-car garage, walled front courtyard & ample storage. With its light filled spaces, stylish updates, and thoughtful design, this home offers a perfect blend of luxury and practicality.
- Type:
- Single Family
- Sq.Ft.:
- 2,258
- Status:
- Active
- Beds:
- 4
- Lot size:
- 0.26 Acres
- Year built:
- 1968
- Baths:
- 3.00
- MLS#:
- 1670542
- Subdivision:
- Greybrooke
ADDITIONAL INFORMATION
1903 Dubonnet Court is located on a quiet cul-de-sac in the wonderful neighborhood of Greybrooke! This custom built home boasts brick construction and spacious room sizes. Atop the feature list is a renovated kitchen that includes custom Kraftmaid maple cabinetry, quartz countertops, a custom designed pantry, accent lighting and a double stainless steel sink. The home contains Oak hardwood floors throughout, including random width hardwood flooring in the family room. Two fireplaces (family and living room)are ready to provide comfort in the winter, while the McCandless Swim Club is a walk away in the Summer. Entertain or just relax under a canopy of mature trees on the massive two-level deck. Newer windows with 2 large bay windows facing the front and a triple-casement picture window facing the rear. Four large bedrooms. Updated baths, The home includes an expansive walk out lower level in and a large oversized climate-controlled garage. New shutters 2024. HSA warranty included.
- Type:
- Single Family
- Sq.Ft.:
- 1,300
- Status:
- Active
- Beds:
- 3
- Lot size:
- 0.94 Acres
- Year built:
- 1889
- Baths:
- 2.00
- MLS#:
- 1670109
ADDITIONAL INFORMATION
One of a kind ! 135 year old farmhouse. 3 car detached garage. Brand new furnace /boiler Home Warranty, Low maintenances exterior, Solid bones, Ready to make it your own. Dated but in solid condition. 2nd bath is in large dry basement, Hot water heat, 1 acre, newer walkways, drain, glass block windows. Origionally a 20 acre farm.
- Type:
- Townhouse
- Sq.Ft.:
- 1,848
- Status:
- Active
- Beds:
- 2
- Lot size:
- 0.03 Acres
- Year built:
- 1989
- Baths:
- 2.00
- MLS#:
- 1670253
- Subdivision:
- Towne Square North
ADDITIONAL INFORMATION
Located in one of Pittsburgh's most desirable communities, this custom built 2 bedroom executive townhouse is nestled adjacent to North Park. Nicely appointed, this soft contemporary features updated kitchen cabinetry, quartz & marble countertops, newer appliances and a new electrical service panel. An open easy flow floor plan, ideal for entertaining, is showcased by a built-in mirrored dining room buffet and sleek living room marble fireplace. The second floor consists of two light-filled bedrooms and a luxurious marble bath with double sinks. The upper level is flexible space which could be a bedroom, office, family or exercise room. The lower level game room opens to a private patio. Great opportunity to own this comfortable retreat a short drive to UPMC Passavant, Trader Joe's, Whole Foods and the best shopping and restaurants the North Hills has to offer. Make this charming blend of style and convenience your own!
- Type:
- Townhouse
- Sq.Ft.:
- 2,249
- Status:
- Active
- Beds:
- 3
- Lot size:
- 0.47 Acres
- Year built:
- 1970
- Baths:
- 3.00
- MLS#:
- 1670218
ADDITIONAL INFORMATION
Nestled at the serene North Park corner of McCandless Township, this exquisite 3-br, 2.5-bath one half of a Duplex (no HOA) is a rare find, it's both private and spacious. Interior boasts a blend of modern elegance and cozy charm. Warmth and abundant natural light are flooding through large windows. The open-concept layout seamlessly connects the living, dining, and kitchen areas, ideal for relaxing and entertaining. The heart of the home is the kitchen, with its bonus area featuring sleek quartz counters, stainless steel appliances, and ample cabinet space. One of the key features of this townhome is the covered deck with skylights, providing a tranquil outdoor retreat. Updated carpeting (pet-proof waterproof), new water heater, and newer gas garage heater. Cozy finished basement plus workshop. In NA Schools. You'll enjoy convenient access to amenities and recreational activities close to North Park, McKnight Road shopping, and Passavant Hospital. No HOA
$175,000
991 Route 910 Allison Park, PA 15101
- Type:
- Single Family
- Sq.Ft.:
- n/a
- Status:
- Active
- Beds:
- 3
- Lot size:
- 0.67 Acres
- Year built:
- 1954
- Baths:
- 1.00
- MLS#:
- 1669888
ADDITIONAL INFORMATION
991 ROUTE 910 is BRINGING the character!! Starting with its white picket fence in the front, large landscape stones, & garden arbor you walk through to get to the covered front porch (yes, it has a porch swing). You'll notice the new roof (2021) and how it complements the light-yellow siding. Step inside to a full dining room/flex space that connects to the living room (w/ custom built-ins) - both of these rooms w/ original wood floors and trim work! The kitchen has the coolest little breakfast nook, exposed brick, plenty of oak cabinetry for storage, breakfast bar, & all appliances included. Just off the kitchen is a back mud room/laundry room. The main floor is complete w/ a bedroom (has plumbing to make a bathroom). Upstairs: 2 beds (original hardwood floors), a den (or walk-in closet), & full bath. You'll love the new composite back deck, shed, & plenty of driveway for parking out back. The side yard is another lot in itself - so much space! Fox Chapel Schools. CHECK IT OUT!
- Type:
- Single Family
- Sq.Ft.:
- 1,896
- Status:
- Active
- Beds:
- 4
- Lot size:
- 0.51 Acres
- Year built:
- 1950
- Baths:
- 3.00
- MLS#:
- 1668916
ADDITIONAL INFORMATION
Have you been searching for the Perfect Hampton Home to raise your Family? Here it is, the one that will check all of your boxes! Lovingly & meticulously maintained by the owner for 38 years, this half acre lot is on a "No Outlet" street. With a large rear addition, it boasts 4 nicely sized Bedrooms, 3 beautifully updated Full Baths and a 1st Floor Laundry (Washer & Dryer included). The large Living Room and Family Room both provide plenty of space for all the Family Members to spread out. But, the true Star of this show is the gorgeous Custom Designed and Built Amish Kitchen which utilizes every square inch! Anderson Windows & Custom Shades, too. Your Outdoor Living Space is maximized with the covered L-Shaped Front Porch & Side Patio. The oversized sliding door in the Family Room opens to the 24x12 Rear Deck, where you can enjoy outdoor dining & entertaining. The back yard will delight kids & pets! Tons of storage space in the full basement. Hampton Community & North Parks nearby!
- Type:
- Other
- Sq.Ft.:
- n/a
- Status:
- Active
- Beds:
- n/a
- Lot size:
- 0.5 Acres
- Baths:
- MLS#:
- 1662875
ADDITIONAL INFORMATION
Wooded Lot in Hampton Twp. Easy drive to Pittsburgh, Cranberry, Route 19, Route 28 and PA Turnpike.
- Type:
- Other
- Sq.Ft.:
- n/a
- Status:
- Active
- Beds:
- n/a
- Lot size:
- 0.12 Acres
- Baths:
- MLS#:
- 1661747
ADDITIONAL INFORMATION
Build your dream home with your builder of choice or be your own General Contractor. Beautiful flat open lot for building convenience, with the advantage of surrounding mature trees for your privacy. Highly desireable established Hampton neighborhood. Utilities are ready. Floor plan drawing is strictly for inspiration ideas only!
- Type:
- Other
- Sq.Ft.:
- n/a
- Status:
- Active
- Beds:
- n/a
- Lot size:
- 2.89 Acres
- Baths:
- MLS#:
- 1661564
ADDITIONAL INFORMATION
Bring YOUR OWN BUILDER! Privacy and acreage! Fabulous 3 acres of land available to Build your dream home. Also LONDONBURY HOMES available to discuss building plans. Access to public water and sewer available. Great location in Hampton and Hampton School District. close to hartwood acres Hartwood is sited 10 miles (16 km) northeast of Downtown Pittsburgh on largely forested land in both Hampton and Indiana townships. The park also offers a large-stage concert area where the Free Summer Concert Series is held, as well as the Allegheny County Music Festival, and 30 miles (48 km) of trails—horse riding, walking, hiking, biking, and cross country skiing. Hartwood is especially well-known because of its now-defunct[1] "Festival of Lights," a large outdoor light display once held during the holiday season to benefit local charities.
- Type:
- Other
- Sq.Ft.:
- n/a
- Status:
- Active
- Beds:
- n/a
- Lot size:
- 4.53 Acres
- Baths:
- MLS#:
- 1660770
ADDITIONAL INFORMATION
Private building lot on over 4 acres overlooking a parklike setting with scenic views of Pine Creek, walking trails and a picnic area. All utilities are established at the street. Public water and sewer. Hampton schools.
- Type:
- Single Family
- Sq.Ft.:
- 2,174
- Status:
- Active
- Beds:
- 3
- Lot size:
- 3 Acres
- Year built:
- 1930
- Baths:
- 2.00
- MLS#:
- 1655456
ADDITIONAL INFORMATION
Welcome to your dream renovation project! Nestled on a sprawling three-acre parcel of pristine land, this enchanting stone estate offers a unique opportunity to restore and revitalize a piece of history. The main residence, a charming stone home, boasts timeless architecture and classic appeal. Alongside, you'll find a delightful carriage home, perfect for guests, in-laws, or potential rental income Elegant stone façade with enduring character, Spacious interiors awaiting your creative touch, Original hardwood floors and classic woodwork, Potential for grand living spaces, Beautiful stone fireplaces in key rooms, Separate entrance for privacy and convenience, Expansive three-acre lot with mature trees This property is an ideal canvas for those with a vision to restore its former glory.

The data relating to real estate for sale on this web site comes in part from the IDX Program of the West Penn MLS. IDX information is provided exclusively for consumers' personal, non-commercial use and may not be used for any purpose other than to identify prospective properties consumers may be interested in purchasing. Copyright 2024 West Penn Multi-List™. All rights reserved.
Allison Park Real Estate
The median home value in Allison Park, PA is $350,000. This is higher than the county median home value of $205,900. The national median home value is $338,100. The average price of homes sold in Allison Park, PA is $350,000. Approximately 69.5% of Allison Park homes are owned, compared to 26.63% rented, while 3.88% are vacant. Allison Park real estate listings include condos, townhomes, and single family homes for sale. Commercial properties are also available. If you see a property you’re interested in, contact a Allison Park real estate agent to arrange a tour today!
Allison Park, Pennsylvania has a population of 23,160. Allison Park is more family-centric than the surrounding county with 33.62% of the households containing married families with children. The county average for households married with children is 27.79%.
The median household income in Allison Park, Pennsylvania is $89,200. The median household income for the surrounding county is $66,659 compared to the national median of $69,021. The median age of people living in Allison Park is 43.9 years.
Allison Park Weather
The average high temperature in July is 82.5 degrees, with an average low temperature in January of 20.1 degrees. The average rainfall is approximately 39.3 inches per year, with 32.8 inches of snow per year.
