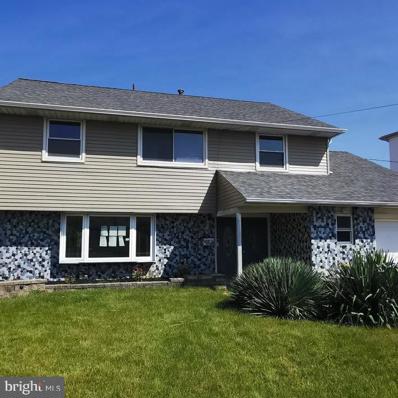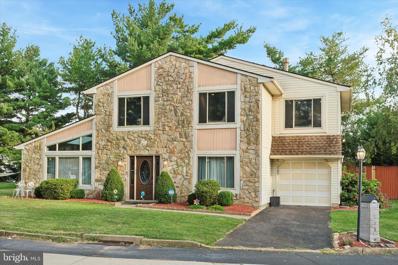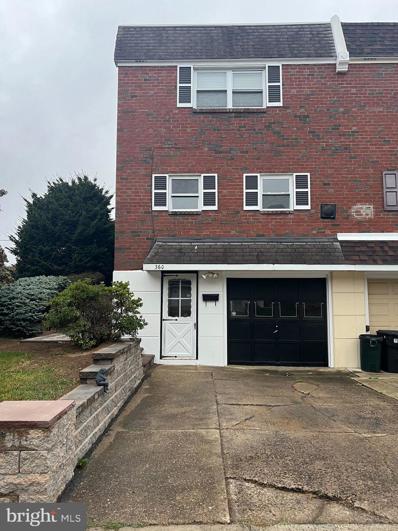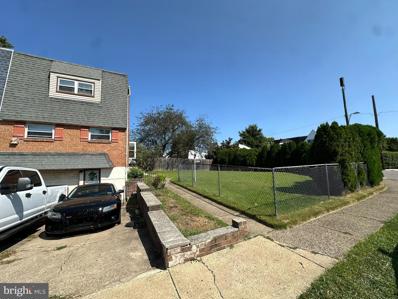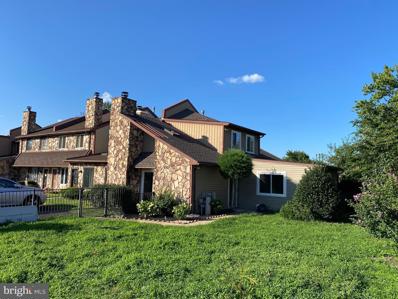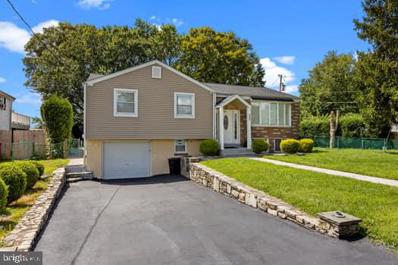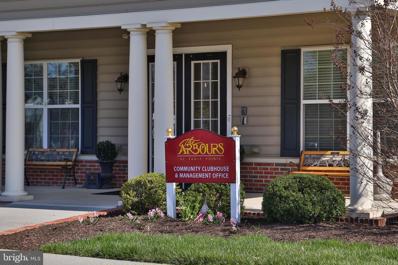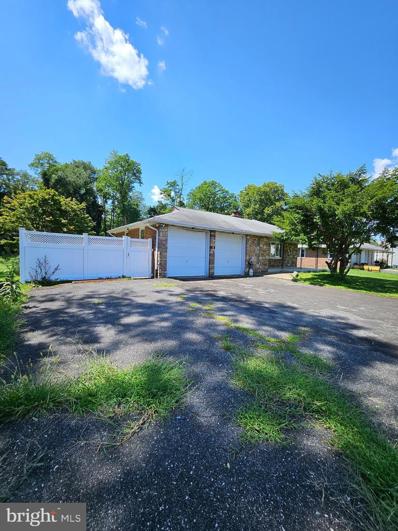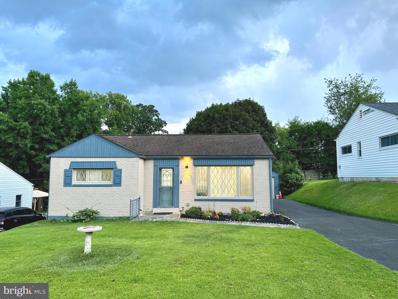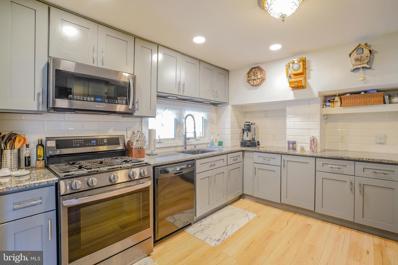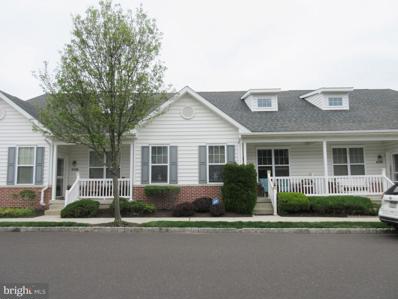Philadelphia PA Homes for Sale
- Type:
- Single Family
- Sq.Ft.:
- 1,696
- Status:
- Active
- Beds:
- 4
- Lot size:
- 0.13 Acres
- Year built:
- 1961
- Baths:
- 3.00
- MLS#:
- PAPH2398570
- Subdivision:
- Philadelphia (Northeast)
ADDITIONAL INFORMATION
Welcome to 10116 Clark St, a fully renovated 4-bedroom, 2.5-bath single-family home in Philadelphia. This beautifully updated property features brand new HVAC and electrical systems for peace of mind. The spacious master bedroom includes a luxurious en-suite master bathroom. Enjoy the charm of a gorgeous front yard, while the backyard offers unlimited potential for your creative outdoor vision. Don't miss out on this exceptional home
- Type:
- Single Family
- Sq.Ft.:
- 2,204
- Status:
- Active
- Beds:
- 4
- Lot size:
- 0.21 Acres
- Year built:
- 1990
- Baths:
- 3.00
- MLS#:
- PAPH2394868
- Subdivision:
- Somerton
ADDITIONAL INFORMATION
Welcome to 13354 Susan Ter, a hidden gem nestled in the serene Somerton section of Philadelphia. This beautifully renovated 4-bedroom, 2.5-bathroom home offers a unique blend of modern amenities and charming details, making it a rare find in the city. As you step inside, you'll be greeted by the bright and airy living and family rooms, both illuminated by stunning sunlights that create a warm and inviting atmosphere. The open-concept kitchen boasts sleek stainless steel appliances, perfect for the home chef. Each bedroom is equipped with ceiling fans for added comfort, and the bathrooms feature exposed brick, adding a touch of rustic elegance. The master suite is a true retreat, complete with a walk-in closet and a luxurious bathroom featuring a jacuzzi. The water softening system ensures the highest quality water throughout the home. Step outside to the large backyard, an ideal space for entertaining or relaxing. The deck provides a perfect spot for summer barbecues, while the shed offers additional storage. The one-car garage adds convenience and security. Situated on a secluded street, this home offers the tranquility of suburban living while being just minutes from all that Philadelphia has to offer. Enjoy easy access to great shopping, restaurants, schools, and major roads. Plus, the train station is within walking distance, making your commute a breeze. Don't miss this opportunity to own a truly unique home in an amazing location. Schedule your private tour today and discover all that 13354 Susan Ter has to offer!
- Type:
- Twin Home
- Sq.Ft.:
- 1,548
- Status:
- Active
- Beds:
- 3
- Lot size:
- 0.09 Acres
- Year built:
- 1969
- Baths:
- 3.00
- MLS#:
- PAPH2389852
- Subdivision:
- Bustleton
ADDITIONAL INFORMATION
District of Northeast Philadelphia. This spacious property offers 3 generous bedrooms and 2.5 bathrooms, perfect for comfortable family living. As you step inside, you'll find a bright and inviting living space that flows effortlessly into a well-appointed kitchen and dining area. The home features a cozy atmosphere with classic brick accents and ample natural light throughout. Upstairs, the master bedroom comes with its own private ensuite bathroom, providing a perfect retreat after a long day. Two additional bedrooms and a full bathroom offer plenty of space for family or guests. Step outside to enjoy your own private backyardâideal for outdoor entertaining, gardening, or simply relaxing. Conveniently located close to major routes, commuting is a breeze with easy access to highways and the R3 SEPTA regional rail line. This home offers the perfect blend of suburban tranquility and urban convenience. Don't miss out on this opportunity to make this beautiful twin home your own!
- Type:
- Twin Home
- Sq.Ft.:
- 1,224
- Status:
- Active
- Beds:
- 3
- Lot size:
- 0.16 Acres
- Year built:
- 1960
- Baths:
- 3.00
- MLS#:
- PAPH2394714
- Subdivision:
- Somerton
ADDITIONAL INFORMATION
This property is a true gem that offers both comfort and practicality. Donât miss your chance to own a piece of Northeast Philadelphia real estate that perfectly suits modern living. Schedule your tour today and envision your future at 10820 Kelvin Ave!
- Type:
- Townhouse
- Sq.Ft.:
- 1,360
- Status:
- Active
- Beds:
- 3
- Lot size:
- 0.11 Acres
- Year built:
- 1987
- Baths:
- 3.00
- MLS#:
- PAPH2386294
- Subdivision:
- Timberwalk
ADDITIONAL INFORMATION
3 bedroom and 3 full bathrooms (!) - every bedroom has it's own full bathroom. End of row townhome in one of the best school areas of Philadelphia city. Totally renovated: New windows and sliding patio door, high quality new kitchen with stainless steel appliances, new electric wires, new skylight in the living room, brand new inside doors, high quality brand-new vinyl floor and repainted walls. Main level primary bedroom - so rarely founded and so highly desirable option is perfect for the persons who don't want to walk up stairs every day. Located away from noisy roads and at the same time having quick access to main highways as well as to all points of interest such as shops, restaurants and much more. Come and see in person, you will fall in love with this house and want to stay here to make it your new home.
- Type:
- Single Family
- Sq.Ft.:
- 2,402
- Status:
- Active
- Beds:
- 4
- Lot size:
- 0.25 Acres
- Year built:
- 1960
- Baths:
- 3.00
- MLS#:
- PAPH2388480
- Subdivision:
- Somerton
ADDITIONAL INFORMATION
*Charming 4-Bedroom, 3-Bath High Rancher in Northeast Philadelphia** Welcome to this beautifully maintained 4-bedroom, 3-bathroom high rancher nestled in a prime Northeast Philadelphia location. This home offers the perfect blend of comfort and convenience, making it an ideal choice for families and commuters alike. As you step inside, you'll be greeted by a spacious and bright living area that seamlessly flows into a dining space, perfect for entertaining guests or enjoying family meals. The kitchen boasts new appliances, ready to inspire your culinary creations. The home features four generously sized bedrooms, providing ample space for everyone. The three full bathrooms are tastefully updated, ensuring a modern and fresh feel throughout. Recent upgrades include a brand-new roof, siding, heating system, and air conditioner, offering peace of mind and energy efficiency. The home is truly move-in ready, allowing you to settle in without the worry of immediate repairs or updates. Located in a quiet and friendly neighborhood, this property is just a short walk away from public transportation and top-rated schools, making daily commutes and school runs a breeze. Donât miss this opportunity to own a turnkey home in a desirable area. Schedule your showing today and start the next chapter of your life in this fantastic home!
- Type:
- Single Family
- Sq.Ft.:
- 1,433
- Status:
- Active
- Beds:
- 2
- Lot size:
- 0.05 Acres
- Year built:
- 2011
- Baths:
- 2.00
- MLS#:
- PAPH2388712
- Subdivision:
- Arbours At Eagle Point
ADDITIONAL INFORMATION
Welcome to 15030 Dahlia Drive: Step into the epitome of relaxed luxury living at 15030 Dahlia Drive, nestled within the coveted Arbours at Eagle Pointe, a premier 55+ adult community in Philadelphia. This well maintained townhome, built in 2011, offers a perfect blend of comfort, convenience, and resort-style amenities, promising a lifestyle of leisure and fulfillment. As you approach, you're greeted by the inviting allure of a covered porch, the perfect spot to enjoy your morning coffee. Step inside to the spacious Living Room and Dining Room to discover a bright and airy open floor concept with 10 foot ceilings and recessed lighting throughout. The heart of this home is its open and airy Eat-in Kitchen, which is equipped with stainless steel appliances, 42 inch Oak cabinets, hardwood floors, a generous pantry, and Gas Cooking! Expansive Master Bedroom with his and her closets, boasts ample space and a serene ambiance. Large en-suite bathroom, complete with a double sink vanity, offering both style and functionality. A second bedroom awaits nearby, providing comfort and privacy for guests or use as a home office or hobby room. A full bathroom in the hall ensures convenience and accessibility for all. Convenience continues with your own private driveway and attached garage with inside access, offering hassle-free parking and additional storage space. Beyond your doorstep lies a wealth of amenities to enrich your daily life. The community clubhouse beckons with its heated outdoor pool, inviting you to soak up the sun and take a refreshing dip. Stay active and engaged with access to the club house, exercise room, tennis courts, bocce ball, and more, ensuring endless opportunities for leisure and socializing with neighbors and friends. Conveniently located near shopping, dining, and entertainment options, as well as major transportation routes, 15030 Dahlia Drive offers the perfect combination of tranquility and accessibility. Don't miss this opportunity to experience the finest in 55+ living.
- Type:
- Single Family
- Sq.Ft.:
- 1,612
- Status:
- Active
- Beds:
- 3
- Lot size:
- 0.39 Acres
- Year built:
- 1928
- Baths:
- 2.00
- MLS#:
- PAPH2386248
- Subdivision:
- Philadelphia (Northeast)
ADDITIONAL INFORMATION
- Type:
- Single Family
- Sq.Ft.:
- 1,161
- Status:
- Active
- Beds:
- 3
- Lot size:
- 0.16 Acres
- Year built:
- 1967
- Baths:
- 1.00
- MLS#:
- PAPH2376494
- Subdivision:
- Somerton
ADDITIONAL INFORMATION
Motivated Seller! To provide peace of mind, a one-year Home Warranty is included with any full-price offer! Welcome to your future home sweet home in the beautiful Somerton Neighborhood! Drive in to the expansive driveway which leads you to this beautifully renovated gem. Step inside to discover an open-concept living and dining area. To the left you will find 3 bedrooms, and a gorgeously tiled bathroom. Through the renovated kitchen you will see beautiful quartz counter tops and a spacious island, this kitchen also boasts a pantry and a laundry room, just waiting for your personal touch. Donât forget to explore the serene backyard, perfect for relaxing and hosting BBQâs with loved ones. Your dream home awaits! With convenient access to major roads and nearby amenities. Immediate possession available. Agent Related to Owner
- Type:
- Single Family
- Sq.Ft.:
- 1,832
- Status:
- Active
- Beds:
- 3
- Lot size:
- 0.2 Acres
- Year built:
- 1960
- Baths:
- 3.00
- MLS#:
- PAPH2368332
- Subdivision:
- Bustleton
ADDITIONAL INFORMATION
Great price adjustment !!!********** Lovely split in prime Bustleton area!! This is the ultimate family entertainment home for all your gatherings. Welcome to 820 Burgess St. 3 bedrooms, 3 full baths. All bedrooms have USB charging connections on the outlets. 4 plus car newer cement driveway and all new plumbing to the street. Nice front lawn with great curb appeal. Front foyer entry with large coat closet, slip resistant tile floor. Off the right to the lower level family room with engineered flooring, knotty pine accent wall, wood burning fireplace insert, recessed lights, large window area with Anderson windows. Chicago tiled accent wall. A few steps to the left of the formal living room with lush Berber carpets, large window space, recessed lights, USB charging connections on the outlets. Formal dining room with engineered life proof flooring, ceiling fan. Sliders to sunroom with portable a/c, exit to rear yard. Modern newer kitchen with engineered life proof flooring, newer gas range, built in microwave, dishwasher, slate black refrigerator, grey shaker cabinets, subway tiled backsplash, Corian sink, granite countertops, recessed lights. Small basement storage area with access to garage. Instant hot tankless hot water heater, hvac 4 years old, trench drain for any possible leaks. Block foundation. First floor full bath with stall shower, newer sink cabinet. Laundry room with stackable washer /dryer, water resistant lux vinyl flooring, closet space, 100 amp breaker box. Exit the rear yard. The second floor offers a modern hall bath with tiled floors, walls and a panhead shower with body jets! New vanity. Bedroom 1 with carpets, modern ceiling fan light, access to attic for storage. Bedroom 2 with ceiling fan light, carpets, mini split for extra ac. double closet. Primary bedroom with newer carpets, double closet, ceiling fan, mini split, a gorgeous full bath with heated tiled flooring, led blue tooth mirror, multilight function, white lights, colors and fan. glass shower door, full body shower head (Hans Gruber shower head) wall hung toilet and sink cabinet. Marble tiled walls. Barn door to bath. Newer 6 panel doors upstairs. Most rooms were freshly painted. Letâs discover the yard !!Welcome to this back yard Oasis!! Steps off the sitting room or door from laundry room leads you to a rear cement/ paver patio area, deck area. Retaining wall with flower bed. 21 ft above ground pool with new liner with solar cover and pool deck and did I mention its heated! Rear detached office shed with electric, ceiling fan, engineered hardwood floors, chair rail, Ethernet, and vaulted ceiling on cement pad, vinyl siding and shingle roof 4 years old. Pool house/game room with engineered hardwood, electric and storage and underground water lines and electric. All TV sets are included. Air conditioning in the sunroom is included. The attic has plenty of storage space. Come and take a personal tour of the perfect entertainment house for any size family.
- Type:
- Single Family
- Sq.Ft.:
- 1,433
- Status:
- Active
- Beds:
- 2
- Year built:
- 2011
- Baths:
- 2.00
- MLS#:
- PAPH2346212
- Subdivision:
- Arbours At Eagle Point
ADDITIONAL INFORMATION
Welcome to this beautiful home located in the sought out 55+ community of ARBOURS AT EAGLE POINT. This unit has a comfortable one-floor living space that boasts 2 large bedrooms and 2 full bathrooms for convenience. Tons of natural lighting in the spacious living room and dining room. Ample newer kitchen has plenty of cabinets and countertops space. Elegant new laminate floors throughout the entire home give this home a modern look. The laundry room is roomy with easy access in the hallway. This home also has an attached 1 car garage with a metal wheelchair ramp for easy access to the unit. The ARBOURS AT EAGLE POINT community has a beautiful clubhouse, outdoor swimming pool, billiards room, library, meeting room, party room and an exercise room. Truly an excellent property close to route 1, highway 276 PA turnpike, highway 95, shopping malls, restaurants, public transportation, northeast airport, and downtown Philadelphia.
© BRIGHT, All Rights Reserved - The data relating to real estate for sale on this website appears in part through the BRIGHT Internet Data Exchange program, a voluntary cooperative exchange of property listing data between licensed real estate brokerage firms in which Xome Inc. participates, and is provided by BRIGHT through a licensing agreement. Some real estate firms do not participate in IDX and their listings do not appear on this website. Some properties listed with participating firms do not appear on this website at the request of the seller. The information provided by this website is for the personal, non-commercial use of consumers and may not be used for any purpose other than to identify prospective properties consumers may be interested in purchasing. Some properties which appear for sale on this website may no longer be available because they are under contract, have Closed or are no longer being offered for sale. Home sale information is not to be construed as an appraisal and may not be used as such for any purpose. BRIGHT MLS is a provider of home sale information and has compiled content from various sources. Some properties represented may not have actually sold due to reporting errors.
Philadelphia Real Estate
The median home value in Philadelphia, PA is $205,900. This is lower than the county median home value of $223,800. The national median home value is $338,100. The average price of homes sold in Philadelphia, PA is $205,900. Approximately 47.02% of Philadelphia homes are owned, compared to 42.7% rented, while 10.28% are vacant. Philadelphia real estate listings include condos, townhomes, and single family homes for sale. Commercial properties are also available. If you see a property you’re interested in, contact a Philadelphia real estate agent to arrange a tour today!
Philadelphia, Pennsylvania 19116 has a population of 1,596,865. Philadelphia 19116 is less family-centric than the surrounding county with 20.04% of the households containing married families with children. The county average for households married with children is 21.3%.
The median household income in Philadelphia, Pennsylvania 19116 is $52,649. The median household income for the surrounding county is $52,649 compared to the national median of $69,021. The median age of people living in Philadelphia 19116 is 34.8 years.
Philadelphia Weather
The average high temperature in July is 87 degrees, with an average low temperature in January of 26 degrees. The average rainfall is approximately 47.2 inches per year, with 13.1 inches of snow per year.
