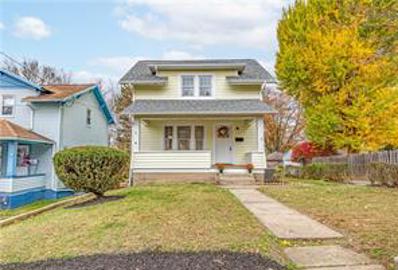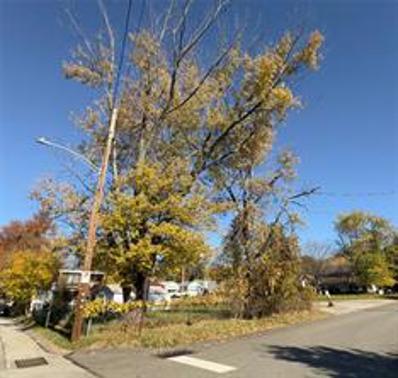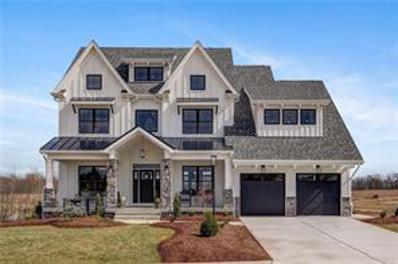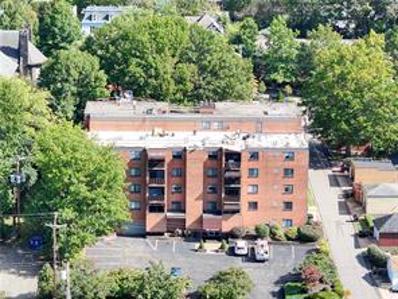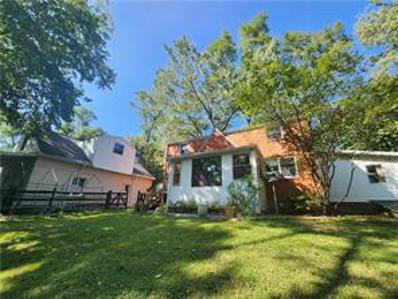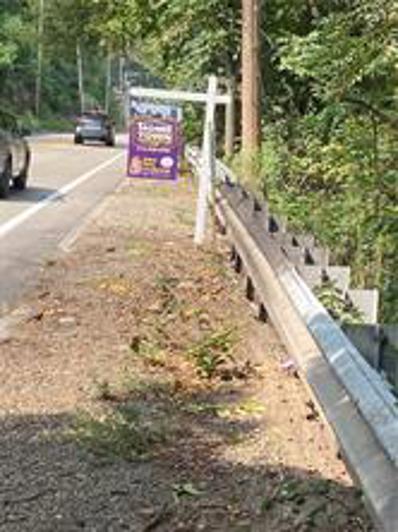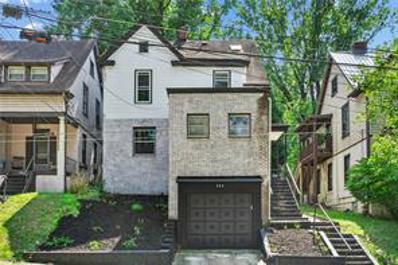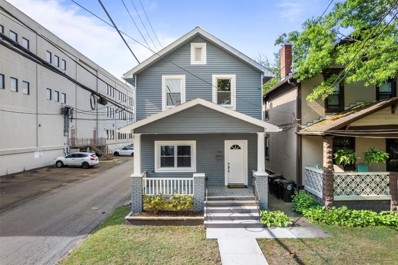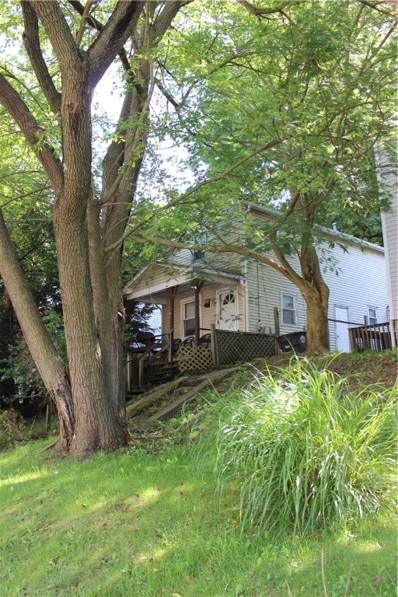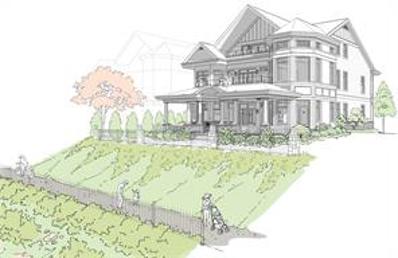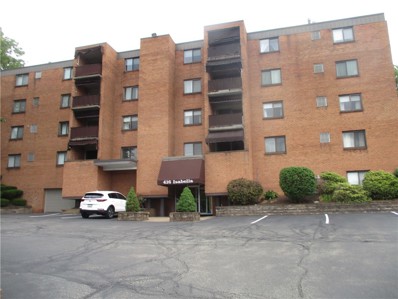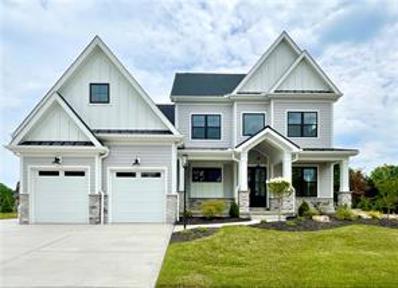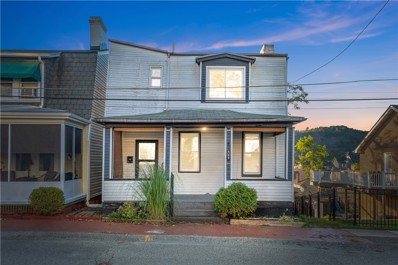Oakmont PA Homes for Sale
$199,900
20 New London Lane Oakmont, PA 15139
- Type:
- Townhouse
- Sq.Ft.:
- 1,288
- Status:
- Active
- Beds:
- 2
- Lot size:
- 0.07 Acres
- Year built:
- 1986
- Baths:
- 2.00
- MLS#:
- 1682274
ADDITIONAL INFORMATION
Corner Lot located in the sought after Oakmont Commons! Move In Ready, Two Story Townhome boasts an open floor plan renovated with luxury vinyl tile flooring and painted in a neutral palate. Step into the bright entry which offers a generous guest/coat closet. The Living Room is open to the Dining Room in an L-Shape plan that allows for easy flow. The "window wall"/ sliding glass doors create a home filled with natural light. The sliders open to the concrete paver patio that has an awning covering (now in storage for the season) The Kitchen has Oak Cabinetry complete with Electric Stove, Refrigerator, Dishwasher & Microwave. The adjacent Laundry Room is fully equipped with Side by Side Washer & Dryer & offers some additional storage space. The 2nd floor boasts two Primary Suites both with walk in closets and vanities with sinks and direct access to the Jack & Jill ceramic bath. One of the larger level backyards. Convenient to Rt.28 & PA Turnpike, Downtown, Oakland & Shadyside.
$149,400
725 Valley St Oakmont, PA 15139
- Type:
- Single Family
- Sq.Ft.:
- 1,305
- Status:
- Active
- Beds:
- 2
- Lot size:
- 0.17 Acres
- Year built:
- 1900
- Baths:
- 2.00
- MLS#:
- 1682215
ADDITIONAL INFORMATION
Updated two bedroom home in Oakmont that is just awaiting some finishing touches. Home has a covered front porch, a full bathroom on each level and a 2nd floor laundry area. Walking distance to Allegheny River Blvd shops and dining.
$299,900
804 Fairways Dr Oakmont, PA 15139
- Type:
- Condo
- Sq.Ft.:
- 1,600
- Status:
- Active
- Beds:
- 2
- Lot size:
- 0.02 Acres
- Year built:
- 1986
- Baths:
- 3.00
- MLS#:
- 1681355
ADDITIONAL INFORMATION
Move-in ready townhouse across from Oakmont Country Club! Features include an updated custom kitchen with granite counters, stainless steel appliances, and glass tile backsplash, plus new hardwood floors. The living room boasts a cozy fireplace, new carpet, and access to a balcony. The dining room is bright with hardwood floors. The spacious primary suite includes ample closets, an updated bath with a walk-in shower, and a private balcony. A second bedroom offers great closet space and its own full bath. The finished lower level is perfect for a home office, gym, or media room, with sliding doors leading to a patio. Well-maintained and part of The Fairways of Oakmont, with HOA-covered exterior maintenance, a swimming pool, and a putting green. Guest parking available!
$585,000
306 College Oakmont, PA 15139
- Type:
- Townhouse
- Sq.Ft.:
- 2,475
- Status:
- Active
- Beds:
- 3
- Lot size:
- 0.04 Acres
- Year built:
- 2014
- Baths:
- 3.00
- MLS#:
- 1679280
- Subdivision:
- Edgewater
ADDITIONAL INFORMATION
Welcome to this stunning 3-bedroom, 3-bathroom townhome in Oakmont's desirable Edgewater community! Upon entry, you'll be greeted by a spacious bonus room, perfect for a home office or family room, complete with a large storage closet. Fresh paint throughout the home enhances its bright, airy feel, and large windows invite plenty of natural light. The primary bedroom boasts a generous walk-in closet and an ensuite bathroom for ultimate comfort. Enjoy the convenience of a 2-car integral garage and a location just steps from local shops and restaurants. This move-in-ready townhome offers style, space, and a prime location!
$449,900
219 7th St Oakmont, PA 15139
- Type:
- Single Family
- Sq.Ft.:
- n/a
- Status:
- Active
- Beds:
- 4
- Lot size:
- 0.12 Acres
- Year built:
- 1930
- Baths:
- 2.00
- MLS#:
- 1679123
ADDITIONAL INFORMATION
A spacious 4 bed 2 bath beautifully restored home on a quiet dead-end street in the heart of Oakmont! The welcoming front porch leads to a large living room with loads of natural light, decorative fireplace, and gorgeous restored hardwood floors that run through the updated dining room. The showstopper designer kitchen offers all new cabinets, high-end quartzite countertops and backsplash, new stainless steel appliances, and gorgeous maple flooring. The kitchen leads to a flex room well suited for a mudroom or sitting/playroom, including an oversized closet fitted for laundry. A huge covered patio leads to a generous flat backyard and a remodeled one car garage plus 1 additional off-street space. Upstairs are 2 remodeled full bathrooms and 4 bedrooms, including a massive primary bedroom with dual closets. The basement includes a finished game room plus ample unfinished space for storage. Many new mechanicals, including roof, gutters, electrical, and significant plumbing updates.
$1,599,900
17 Carolina St Oakmont, PA 15139
- Type:
- Single Family
- Sq.Ft.:
- 3,475
- Status:
- Active
- Beds:
- 5
- Lot size:
- 0.14 Acres
- Year built:
- 2019
- Baths:
- 5.00
- MLS#:
- 1678769
- Subdivision:
- River's Edge
ADDITIONAL INFORMATION
River’s Edge isn’t just a neighborhood, it’s a lifestyle! Amenities include a scenic walking trail along the Allegheny River, a Clubhouse with an infinity pool, fitness center, lounge with a fireplace & grand piano, an entertainment room for private parties, and a riverfront patio with a fire pit. Oakmont’s fabulous restaurants, bakery, theater, boutiques, local businesses & medical offices are within walking distance. Enjoy single-level living with a 1st-floor Owner’s Suite. The third floor offers a secondary living suite that could also be used as a media center, family room, or exercise studio. The third-floor balcony offers private outdoor space with a view of the Allegheny River. The gourmet kitchen is great for daily living & entertaining. Laundry rooms on the 1st and 2nd floors provide the ultimate convenience. Why build when you can move in now?
$695,000
14 W Woodland Ave Oakmont, PA 15139
- Type:
- Other
- Sq.Ft.:
- n/a
- Status:
- Active
- Beds:
- n/a
- Lot size:
- 0.19 Acres
- Baths:
- MLS#:
- 1678630
ADDITIONAL INFORMATION
Discover a rare opportunity in the heart of Oakmont with this trio of attached side-by-side vacant residential lots at 10, 12, and 14 W Woodland Avenue, being offered collectively for $695,000. Boasting a small town charm, these parcels provide a possible blank canvas for many dreaming of creating their custom retreat or opportunity in a sought-after location. Positioned in a prime spot visible from Hulton Road, these lots are perfectly situated near the welcoming gates of Oakmont, mere moments from local favorites such as the renowned Oakmont Bakery and historic Oakmont Country Club. The daily heavily-traveled Hulton Bridge is also nearby, making this a gateway to all the delights that Oakmont has to offer. Zoned R-3 with Oakmont Borough, these lots span an impressive size, frontage, and a great location with great potential. This is a unique opportunity in Oakmont, a community revered for its quality of life and scenic beauty.
$265,000
513 2nd Street Oakmont, PA 15139
- Type:
- Single Family
- Sq.Ft.:
- n/a
- Status:
- Active
- Beds:
- 3
- Year built:
- 1890
- Baths:
- 2.00
- MLS#:
- 1677199
ADDITIONAL INFORMATION
Located on a deep, table-top level lot this 3 BR 2 story is loaded with potential. Enter the home from the covered front porch into the spacious living room. The kitchen is spacious and opens to a side porch that accesses the rear yard. There is a 1st floor den / office that has a bathroom with a shower. 3 generous-size bedrooms and a full bathroom. New Windows. This home is within walking distance of the shops, restaurants, and amenities that lower Oakmont has to offer. This home offers the opportunity to own a house in Oakmont and to make it your HOME.
$1,059,000
1001 Fownes Lane Oakmont, PA 15139
- Type:
- Single Family
- Sq.Ft.:
- 3,080
- Status:
- Active
- Beds:
- 4
- Lot size:
- 0.34 Acres
- Baths:
- 4.00
- MLS#:
- 1676463
- Subdivision:
- Oakmont Place
ADDITIONAL INFORMATION
The Napa is a great family friendly floorplan. The first floor features a 2-story entry, that plays in harmony with the home's large windows, that fill the whole home with natural light. Step into the large great room that opens up into the kitchen, creating the perfect space for friends and family to enjoy. The roomy kitchen features a granite island and countertops, spacious cabinetry and stainless-steel appliances, that bring style and function together seamlessly. The functionality of this home continues with access to the laundry room, powder room and 2-car garage right from the main floor. Upstairs you’ll be greeted by 3 large bedrooms, a full bath, and the Master Suite featuring it’s own private bath and large walk-in-closet. The Napa is fully customizable. This is a TBB listing which gives a sample floor plan that could be built on any of our available lots within the community. There is no Lock Box as this home is not built.
- Type:
- Condo
- Sq.Ft.:
- 704
- Status:
- Active
- Beds:
- 1
- Year built:
- 1967
- Baths:
- 1.00
- MLS#:
- 1676206
ADDITIONAL INFORMATION
Charming, Maintenance-Free Condo in the Heart of Oakmont. Featuring a large one-bedroom layout, this home offers both comfort and convenience. Safe, Practical, and Full of Amenities! This secure building offers peace of mind with an intercom system and security cameras. The laundry facility is equipped with coin-operated machines, folding tables, a laundry tub, and a half bath, along with a downstairs personal spacious storage unit. Comfort and Functionality Await! Inside the unit, you'll find an equipped kitchen and a full bathroom with a tiled tub/shower combo. The spacious bedroom includes a wall-to-wall closet for ample hanging and storage, and an additional utility/storage room adds even more convenience. Walkable & Convenient! Enjoy everything Oakmont has to offer, with shops, restaurants, and entertainment just a short walk from your door. This is an ideal choice for those seeking a comfortable, low-maintenance lifestyle in a prime location.
$469,000
201 Hickory Way Oakmont, PA 15139
- Type:
- Single Family
- Sq.Ft.:
- 1,794
- Status:
- Active
- Beds:
- 4
- Lot size:
- 0.32 Acres
- Year built:
- 1956
- Baths:
- 3.00
- MLS#:
- 1671137
ADDITIONAL INFORMATION
Welcome to this charming 2 story home on a dead end street in the Riverview SD. The home features an equipped kitchen with lots of cabinets, a dining room and nice sized living room with built in shelves. There is a sunroom off the front of the home to enjoy a cup of coffee. There is a first floor bedroom, with a 2nd kitchen and a full bath. Would make a perfect mother in law suite. Upstairs you will find a master bedroom with a full bath including a walk in shower and a walk in closet. There are 2 additional bedrooms and another full bath. The walk out basement has tons of room for storage and a gas fireplace. There is an oversized 22x28, heated, detached garage with a half bath and a full attic for added storage. There is a covered carport as well. There is water and gas available in the garage attic. Private fenced back yard to plant that perfect garden.
- Type:
- Other
- Sq.Ft.:
- n/a
- Status:
- Active
- Beds:
- n/a
- Lot size:
- 0.75 Acres
- Baths:
- MLS#:
- 1670039
ADDITIONAL INFORMATION
Park at 4600 Allegheny River Blvd, walk south towards Nadine Rd, stop at Hometown Property sign. You can also use an access Road just past Nadine Rd heading towards Verona. This lot will be subdivided at closing at buyers expense. This lot is heavily wooded, proper foot ware is advised. This is a river view lot for your enjoyment
- Type:
- Single Family
- Sq.Ft.:
- 1,658
- Status:
- Active
- Beds:
- 4
- Lot size:
- 0.08 Acres
- Year built:
- 1935
- Baths:
- 4.00
- MLS#:
- 1669039
ADDITIONAL INFORMATION
Welcome to 404 Washington Avenue in Oakmont, where modern luxury meets classic charm. This gorgeous 4-bedroom, 4-bathroom home is designed for comfortable living and easy entertaining. The open floor plan flows seamlessly into a kitchen equipped with stainless steel appliances, perfect for whipping up your favorite meals. Upstairs, you’ll love the convenience of the second-floor laundry. The master suite is a true sanctuary, featuring a walk-in shower, skylights, and plenty of closet space. This home is a must-see—don’t miss your chance to make it yours!
- Type:
- Single Family
- Sq.Ft.:
- 1,720
- Status:
- Active
- Beds:
- 3
- Lot size:
- 0.09 Acres
- Year built:
- 1923
- Baths:
- 4.00
- MLS#:
- 1668768
ADDITIONAL INFORMATION
Welcome to this newly updated home in the heart of Oakmont. This location is unbeatable, within walking distance to restaurants/bar, coffee, bakeries, & shopping! Inside, you'll be discover spacious rooms freshly painted and full of natural light. The living and dining rooms boast tall ceilings, creating an airy atmosphere perfect for entertaining. The kitchen is complete with abundant cabinetry and stainless-steel appliances! The third bedroom and a full bathroom complete the main level. Upstairs, the expansive owner's suite offers a tranquil retreat w. plenty of closet space and an updated bathroom. Another large bedroom has its own full bath. The lower level is ideal for an office, a bonus room, or a game room. Outside, a large patio invites you to relax and, w. an open gate, can easily accommodate cars. The cleared soil areas on either side of the central concrete pathway, leading to the detached garage, are perfect for a vegetable garden. Don't miss out on this wonderful home!
$1,650,000
54 1st Street Oakmont, PA 15139
- Type:
- Townhouse
- Sq.Ft.:
- 3,045
- Status:
- Active
- Beds:
- 4
- Lot size:
- 0.06 Acres
- Year built:
- 2022
- Baths:
- 5.00
- MLS#:
- 1667680
- Subdivision:
- The River's Edge Of Oakmont
ADDITIONAL INFORMATION
Discover your new lifestyle at The River’s Edge, the low maintenance community nestled between the Allegheny River and the popular town of Oakmont. The Overlook Brownstones stand tall with distinctive exteriors, in-home elevators, wood flooring, main level open floorplan, Thermador appliances, large center island with cabinets, premium finishes, multiple porches and fabulous top floor terrace with built-in fireplace, covered and uncovered space and views of the water. This home is completed and move-in ready. It is the Brownstone decorated model. Residents enjoy the riverfront clubhouse with pool and fitness center, and event space, riverfront walking trail, and sidewalks/streetlights along flat streets. Close to the shops and many restaurants of the Oakmont business district. 20 minutes to Downtown, Oakland, Bakery Square. *Renderings are for marketing purposes only; may depict options/upgrades not included in price of the home.*
$135,000
1160 Oakmont Ave Oakmont, PA 15139
- Type:
- Single Family
- Sq.Ft.:
- 1,184
- Status:
- Active
- Beds:
- 3
- Lot size:
- 0.06 Acres
- Year built:
- 1925
- Baths:
- 2.00
- MLS#:
- 1667136
ADDITIONAL INFORMATION
Wonderful investment opportunity in Oakmont just minutes away from restaurants and shops! Tenant occupied home features 3 bedrooms, 1.5 bathrooms, large living and dining area, and a galley kitchen. Three nice sized bedrooms upstairs share a full sized bathroom. Spacious backyard, great for entertaining. 1160 Oakmont Ave features plenty of street parking! Tour 1160 Oakmont Ave today !
$2,628,900
67 1st Street Oakmont, PA 15139
- Type:
- Single Family
- Sq.Ft.:
- 5,638
- Status:
- Active
- Beds:
- 4
- Lot size:
- 0.15 Acres
- Year built:
- 2024
- Baths:
- 5.00
- MLS#:
- 1665415
- Subdivision:
- The River's Edge Of Oakmont
ADDITIONAL INFORMATION
Discover the rare luxury of waterfront living at The River’s Edge where every detail is designed to enhance your connection to the neighborhood's natural beauty. The Shoreline is an exclusive collection of 10 highly coveted waterfront homes nestled along the most picturesque stretch of the Allegheny River. Inspired by coastal design, this home features an elegant floorplan designed to maximize the river-facing side of the home for views of the serene water. From the dining room, step out onto the expansive covered porch perfect for entertaining or a quiet afternoon. Ascend to the second floor via elevator to find the luxurious primary suite, a true retreat also on the river-facing side of the home, includes a large bathroom with double vanity, wet room with two showers and free-standing tub enclosed by tall glass panel & doors, dressing area, two closets and laundry room. This home is under construction, providing the opportunity for buyers to personalize/customize interior selections.
- Type:
- Condo
- Sq.Ft.:
- 818
- Status:
- Active
- Beds:
- 1
- Year built:
- 1967
- Baths:
- 1.00
- MLS#:
- 1664835
ADDITIONAL INFORMATION
Maintenance-Free, 1 Level Condo in Heart of Oakmont with personnel reserved Interior garage parking spot, New A/C, Home Warranty, One of the larger 1 bedroom condos in the building ! Secure Building w/Intercom & Security Cameras has Inviting Lobby that Leads to Elevator, Furnished Recreation Room w/Seating, & Kitchenette, Spacious Coin-Op Laundry w/Table, Laundry Tub & 1/2 Bath, and Individual Locked Storage room. In the unit there is an Equipped Kitchen The large Full Bath Tile Surround Tub/Shower A Large Bed Room, Double Closets and an Exterior Utility/Storage Rm Complete the Unit. Walkable to Shopping District, Restaurants etc...
$1,530,000
1005 Fownes Lane Oakmont, PA 15139
- Type:
- Single Family
- Sq.Ft.:
- 3,291
- Status:
- Active
- Beds:
- 4
- Lot size:
- 0.24 Acres
- Year built:
- 2024
- Baths:
- 4.00
- MLS#:
- 1663730
- Subdivision:
- Oakmont Place
ADDITIONAL INFORMATION
Welcome to 1005 Fownes Lane! This is a brand new, move-in ready home built by Infinity Custom Homes. This 3291 square foot home is located in Oakmont Place-minutes away from Oakmont Country Club and Oakmont Bakery! This Carolina floorplan contains the following features: 4 Bedrooms; 3 full bathrooms and 1 half bath; multiple covered, outdoor entertaining areas; a two-car front entry garage; a large mudroom with built-ins; an Entertainers Kitchen with extended cabinets; a large great room with a fireplace and built-ins; and a spectacular owner's suite with a large bathroom, free standing tub, and walk-in closet. All of this and upgraded interior selections too!
$168,500
145 View Street Oakmont, PA 15139
- Type:
- Single Family
- Sq.Ft.:
- 1,728
- Status:
- Active
- Beds:
- 2
- Lot size:
- 0.06 Acres
- Year built:
- 1900
- Baths:
- 1.00
- MLS#:
- 1660711
ADDITIONAL INFORMATION
Nicely updated 2 story Colonial in the quaint village of Oakmont. Within walking distance to the Oakmont Library, shops, restaurants, schools and more*Super convenient location in the Riverside School District*Fully equipped & updated kitchen & bath*Oversized living room and dining room w/ newer carpeting*3 Decorative fireplaces*Newer windows, Washer & Dryer included*Cute backyard/Garden Area*2 off street rear parking spots*Covered front porch*3 bedrooms, 1 full bath*Available for immediate occupancy*Location, Location, Location*Great investment opportunity in the Village of Oakmont. Excellent rental history * Great starter home * Home Sweet Home in Oakmont
$995,000
33 2nd Street Oakmont, PA 15139
- Type:
- Single Family
- Sq.Ft.:
- 2,462
- Status:
- Active
- Beds:
- 4
- Lot size:
- 0.08 Acres
- Year built:
- 2023
- Baths:
- 4.00
- MLS#:
- 1643192
- Subdivision:
- The River's Edge Of Oakmont
ADDITIONAL INFORMATION
Welcome to your move-in ready home at The River’s Edge! This two-story new construction home features a thoughtfully designed layout with the convenience of main-level living with a spacious primary bedroom suite on the first floor. A bright, open floorplan includes a gas fireplace and a white kitchen with a large island—perfect for everyday living and entertaining. An additional touch of luxury with a separate butler’s pantry that includes a sink and beverage fridge. The first-floor laundry is conveniently located off the kitchen for easy access. Low-Maintenance Living: The neighborhood homeowner's association maintains beautiful landscaping, yards, and green spaces, ensuring a pristine environment with minimal upkeep. Three additional bedrooms and two baths on the upper floor provide space for family and guests. Riverfront Clubhouse features a pool, fitness center, and event space with fabulous views. Close to the vibrant restaurants, shops, and businesses of Oakmont.
$1,650,000
64 1st Street Oakmont, PA 15139
Open House:
Saturday, 12/21 12:00-4:00PM
- Type:
- Townhouse
- Sq.Ft.:
- 3,116
- Status:
- Active
- Beds:
- 4
- Lot size:
- 0.06 Acres
- Year built:
- 2024
- Baths:
- 5.00
- MLS#:
- 1643024
- Subdivision:
- The Rivers Edge Of Oakmont
ADDITIONAL INFORMATION
Welcome to the Overlook Brownstones, modern city-style vertical residences within The River's Edge of Oakmont community. These brand new residences line 1st Street along the Allegheny River and enjoy water views from the multi level wrap around balconies and porches. Interiors feature an in-home elevator, an open floorplan, wood flooring, and premium appliances. Enter on lower level from the 3-car garage to flex room and full bath. Open living spaces and kitchen w large island on second. Third level is bedrooms. Top level has great entertaining space including a large terrace w fireplace. skylights and glass feature railing; also additional bedroom/full bath. Under construction; buyers can make interior selections! A riverfront clubhouse for residents includes a fitness center, infinity pool, great room/party room, and fire-pit. Low-maintenance community. Close to the shop and restaurants of the Oakmont business district. 30 minutes or less to Downtown or Oakland or Bakery Square.
$1,525,000
66 1st Street Oakmont, PA 15139
Open House:
Saturday, 12/21 12:00-4:00PM
- Type:
- Townhouse
- Sq.Ft.:
- 3,045
- Status:
- Active
- Beds:
- 4
- Lot size:
- 0.05 Acres
- Year built:
- 2024
- Baths:
- 5.00
- MLS#:
- 1643033
- Subdivision:
- The Rivers Edge Of Oakmont
ADDITIONAL INFORMATION
Welcome to the Overlook Brownstones, modern city-style vertical residences within The River's Edge of Oakmont community. These brand new residences line 1st Street along the Allegheny River and enjoy water views from the multi level wrap around balconies and porches. Interiors feature an in-home elevator, an open floorplan, wood flooring, and premium appliances. Enter on lower level from the 3-car garage to flex room and full bath. Open living spaces and kitchen w large island on second. Third level is bedrooms. Top level has great entertaining space including a large terrace w fireplace. skylights and glass feature railing; also additional bedroom/full bath. Under construction; buyers can make interior selections! A riverfront clubhouse for residents includes a fitness center, infinity pool, great room/party room, and fire-pit. Low-maintenance community. Close to the shop and restaurants of the Oakmont business district. 30 minutes or less to Downtown or Oakland or Bakery Square.
$1,800,000
68 1st Street Oakmont, PA 15139
- Type:
- Townhouse
- Sq.Ft.:
- 3,800
- Status:
- Active
- Beds:
- 4
- Lot size:
- 0.15 Acres
- Year built:
- 2024
- Baths:
- 5.00
- MLS#:
- 1642380
- Subdivision:
- The River's Edge Of Oakmont
ADDITIONAL INFORMATION
Welcome to the Overlook Brownstones, a collection of nine modern, city-style vertical residences within The River’s Edge of Oakmont community. The Brownstones offer a perfect blend of contemporary design and luxurious living, with exceptional water and surrounding views from multi-level wraparound balconies and porches. Spacious and airy layout with tall ceilings, wood flooring, and premium appliances. In-home elevator provides convenient access to all levels of the home. Top-level Entertaining on the large covered/uncovered terrace with fireplace. Residents enjoy the riverfront clubhouse with fitness center, pool, party & meeting rooms, and firepit. Low maintenance living with the homeowner’s association maintaining yards and common areas. This home is under construction allowing buyers to make personalized interior selections. Renderings/pictures shown are for illustrative purposes only. Exact grading may differ. Interior photos of decorated model unit.

The data relating to real estate for sale on this web site comes in part from the IDX Program of the West Penn MLS. IDX information is provided exclusively for consumers' personal, non-commercial use and may not be used for any purpose other than to identify prospective properties consumers may be interested in purchasing. Copyright 2024 West Penn Multi-List™. All rights reserved.
Oakmont Real Estate
The median home value in Oakmont, PA is $372,500. This is higher than the county median home value of $205,900. The national median home value is $338,100. The average price of homes sold in Oakmont, PA is $372,500. Approximately 53.6% of Oakmont homes are owned, compared to 39.3% rented, while 7.09% are vacant. Oakmont real estate listings include condos, townhomes, and single family homes for sale. Commercial properties are also available. If you see a property you’re interested in, contact a Oakmont real estate agent to arrange a tour today!
Oakmont, Pennsylvania has a population of 6,722. Oakmont is more family-centric than the surrounding county with 40.02% of the households containing married families with children. The county average for households married with children is 27.79%.
The median household income in Oakmont, Pennsylvania is $73,281. The median household income for the surrounding county is $66,659 compared to the national median of $69,021. The median age of people living in Oakmont is 45.8 years.
Oakmont Weather
The average high temperature in July is 83.7 degrees, with an average low temperature in January of 20.2 degrees. The average rainfall is approximately 40 inches per year, with 27.9 inches of snow per year.




