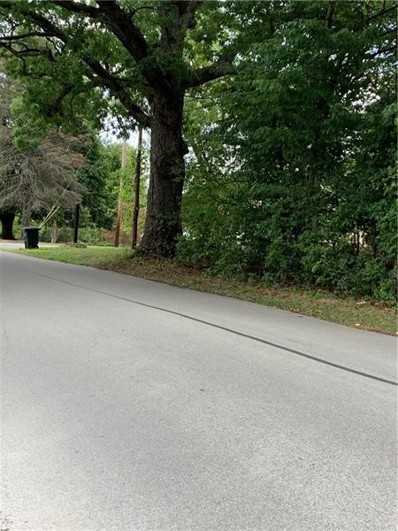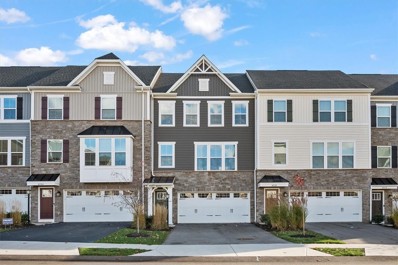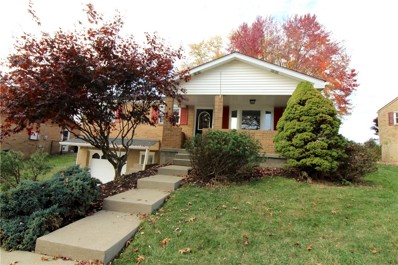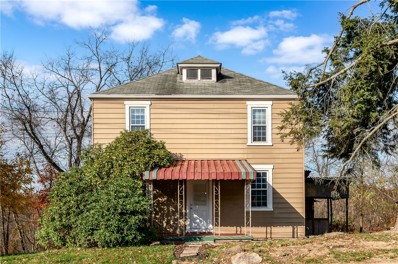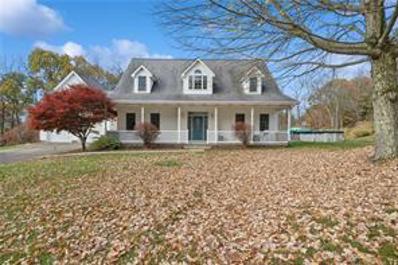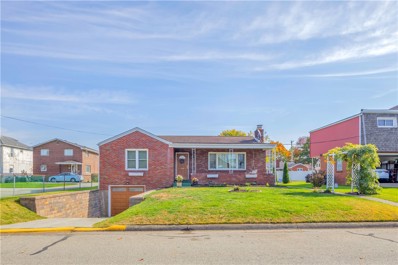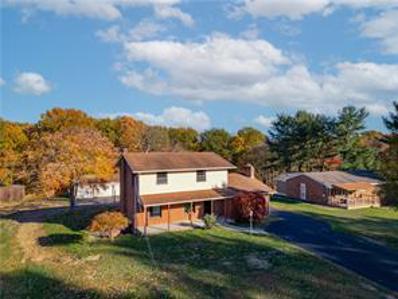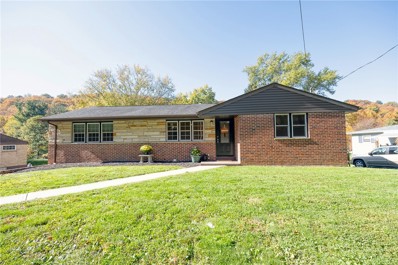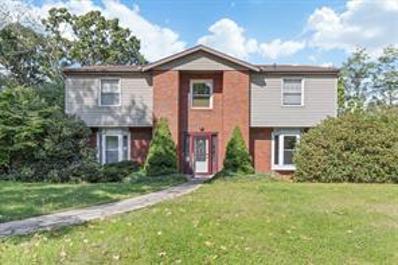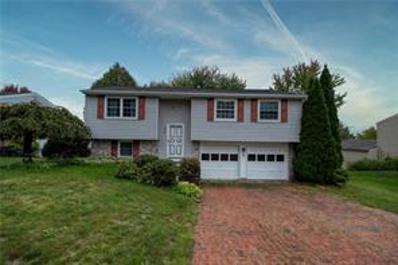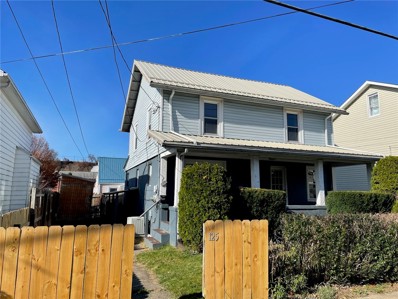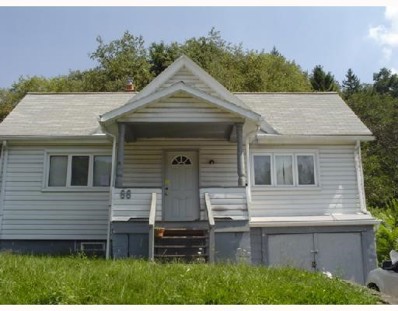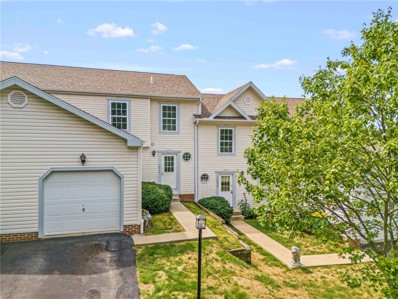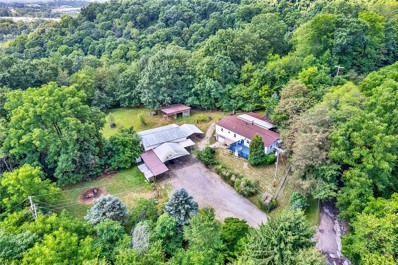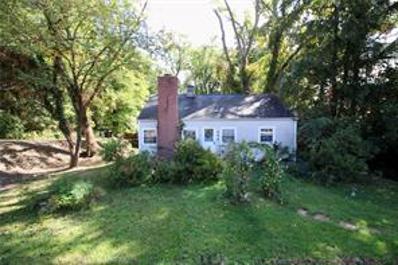Cheswick PA Homes for Sale
$259,000
19 Grubbs Rd Cheswick, PA 15024
- Type:
- Manufactured Home
- Sq.Ft.:
- 1,456
- Status:
- Active
- Beds:
- 3
- Lot size:
- 1.4 Acres
- Year built:
- 2001
- Baths:
- 2.00
- MLS#:
- 1681937
ADDITIONAL INFORMATION
Great One level living on over 1 acre lot. 3 Bedrooms, 2 Full baths, Open Floor plan manufactured home. Well maintained. Fully equipped kitchen, breakfast room, Living room with fireplace. 3 nice sized bedrooms. Master bath with soaking tub, shower. Den with glass double doors. Laundry room includes washer and dryer. Slider to the large wrap around rear deck. Crawl space under is gravel. Shed and Includes an extra lot (total 1.4 acres) Additional level lot borders Quigley Road and on a separate deed.
- Type:
- Single Family
- Sq.Ft.:
- 1,260
- Status:
- Active
- Beds:
- 2
- Lot size:
- 1.09 Acres
- Year built:
- 1935
- Baths:
- 1.00
- MLS#:
- 1681604
ADDITIONAL INFORMATION
Incredible investment opportunity in Fox Chapel Schools. The property is just over an acre of flat usable land. Quiet surroundings. Easy access to shopping at the Pittsburgh Mills, Route 28 and PA 910.
$350,000
273 Hilltop Drive Cheswick, PA 15024
- Type:
- Single Family
- Sq.Ft.:
- 2,441
- Status:
- Active
- Beds:
- 3
- Lot size:
- 1.5 Acres
- Year built:
- 1952
- Baths:
- 2.00
- MLS#:
- 1681285
ADDITIONAL INFORMATION
Create your private homesite/workspace/income property in the Fox Chapel School District. This 3-bedroom raised ranch with midcentury vibes offers 1.5 acres of serenity, an additional 1-bedroom apartment, and 7 total garages! Large windows and a 3-seasons room bring the natural setting inside the main home. Newly-exposed hardwood floors flow from the huge living/dining space into the three bedrooms. The vintage kitchen is adorable as-is, and could open up beautifully to the living space. Downstairs, a large game room, utility room, laundry room, and two single-car garages make for great storage space. The garage building features a small 1-bedroom apartment at the top. Two single-car garage bays on the first floor and three oversized garage bays provide room for 7+ vehicles, storage, workspace or workshop, or further income potential. Perfect for car collectors, hobbyists, or the trades, this is a unique opportunity to create the private multi-purpose homesite of your dreams.
$334,900
401 Rich Hill Rd Cheswick, PA 15024
- Type:
- Single Family
- Sq.Ft.:
- 1,550
- Status:
- Active
- Beds:
- 3
- Lot size:
- 2.52 Acres
- Year built:
- 1955
- Baths:
- 1.00
- MLS#:
- 1680359
ADDITIONAL INFORMATION
Welcome to this renovated 3-bed, 1-bath Cape Cod-style woodland retreat located on over 2.5 acres of private land in the Fox Chapel Area SD. This isn’t just a house that’s on offer: it’s a lifestyle, a slice of rural tranquillity just a short drive from the hustle and bustle of Pittsburgh. The updated kitchen features Shaker-style cabinets, quartz countertops, and stainless-steel appliances. Down the hallway, you have an updated full bathroom with luxury vinyl tile flooring and tiled tub surround. Also on the main level, you have one bedroom and a secondary sitting room or home office space. The other two bedrooms are located on the upper floor. Finished, walk-out basement downstairs. Outside, the deck, above-ground pool, and encircling trees make this house the perfect spot to slow down and savor the moment. Set up a showing today to find out if this is the place where you’d like to hang your hat!
$200,000
348 Rich Hill Rd. Cheswick, PA 15024
- Type:
- Other
- Sq.Ft.:
- n/a
- Status:
- Active
- Beds:
- n/a
- Lot size:
- 20 Acres
- Baths:
- MLS#:
- 1679856
ADDITIONAL INFORMATION
20 Acres. Utilities available. Buyer to research where & cost involved. Fox Chapel School District. 110 Foot Frontage then opens up to 20 Acres. Gas well on property.
$397,500
4006 Johns Court Cheswick, PA 15024
- Type:
- Townhouse
- Sq.Ft.:
- 1,854
- Status:
- Active
- Beds:
- 3
- Lot size:
- 0.05 Acres
- Year built:
- 2021
- Baths:
- 3.00
- MLS#:
- 1679225
- Subdivision:
- Richmont Estates
ADDITIONAL INFORMATION
Welcome to 4006 Johns Court, this beautiful townhome is located in the wonderful community of Richmont Estates, Fox Chapel School District. Fabulous modern open concept design w/9' ceilings on the 1st & 2nd floors. The gorgeous gourmet kitchen opens to the dining area and features classic timeless white cabinetry w/sleek quartz countertops, oversized island and stainless-steel appliances making it a chef's delight. The large living room is a perfect blend of comfort and aesthetics. The half bath is conveniently located off of the living room. The primary bedroom has a walk-in closet and an upgraded luxurious ensuite bathroom w/a soaking tub and separate shower, your own spa-like oasis to unwind, relax and rejuvenate. The laundry room is located on the 2nd floor. The finished gameroom has a walk-out to the backyard, extra closets for storage and access to the spacious 2 stall garage. Huge custom-built Trex deck w/2 privacy fences backing to woods, enjoy your own private retreat.
$275,000
38 Highbury Rd Cheswick, PA 15024
- Type:
- Single Family
- Sq.Ft.:
- n/a
- Status:
- Active
- Beds:
- 3
- Lot size:
- 0.18 Acres
- Year built:
- 1962
- Baths:
- 2.00
- MLS#:
- 1679079
- Subdivision:
- Chapel Downs Plan
ADDITIONAL INFORMATION
Nestled in sought-after Chapel Downs & across from Highbury Park, is this beautifully updated 3-bedroom brick ranch - a true gem. Step inside to find a modern, open-concept living & dining room featuring a bay window that floods the space with natural light. Updated kitchen is a cook’s dream, with sleek quartz countertops, a subway tile backsplash, & stainless steel appliances. Enjoy the ease of single-level living with new wood flooring, & tile floors in the bathrooms & new wall to wall in bedrooms. The bedrooms offer comfort & flexibility, perfect for families or a home office setup. Outside, you'll find a level, table-top yard that’s partially fenced, ideal for pets or outdoor entertaining. A storage shed provides space for tools & toys, while the one-car garage & level driveway with parking pad make parking a breeze. Relax on the welcoming covered front or back porch or take a stroll through the neighborhood. With a brand-new roof & updated finishes, this home is move-in ready!
$199,900
208 E Union Rd Cheswick, PA 15024
- Type:
- Single Family
- Sq.Ft.:
- 1,680
- Status:
- Active
- Beds:
- 3
- Lot size:
- 1.62 Acres
- Year built:
- 1940
- Baths:
- 2.00
- MLS#:
- 1678776
ADDITIONAL INFORMATION
Excellent Starter home. This property features large bedrooms, hardwood floors, and second floor laundry. Large Detached garage has plenty of room for all your storage needs.
$779,900
507 Oakridge Cheswick, PA 15024
- Type:
- Single Family
- Sq.Ft.:
- n/a
- Status:
- Active
- Beds:
- 4
- Lot size:
- 4.79 Acres
- Year built:
- 1998
- Baths:
- 4.00
- MLS#:
- 1675539
ADDITIONAL INFORMATION
A private haven nestled on almost five acres of privacy, this custom-built home is a one-of-a-kind treasure that combines the perfect blend of architectural style with beauty & convenience in Fox Chapel School District~The entry & living room boast soaring ceilings, large windows & room for a crowd~The stone fireplace is the focal point of the living room & is flanked by large windows that brings the outside in~The quality throughout is evident in the large kitchen w/ hickory cabinets, large center island, welcoming breakfast area, six panel doors, plaster walls & more~The floor plan is flexible with two more rooms which are being used as a den & dining room but could be another living room or reading area~4 spacious bedrooms~Walk-in-closets~The attached garage provides plenty of room for cars as well as tool, workshop & stairs to a second level~If you prefer to be outside, nature is at your door w/2 large covered patios, 1/2 court basketball, pool, firepit or just relaxing w/friends!
$274,900
122 School Ave Cheswick, PA 15024
- Type:
- Single Family
- Sq.Ft.:
- 1,279
- Status:
- Active
- Beds:
- 3
- Lot size:
- 0.14 Acres
- Year built:
- 1955
- Baths:
- 2.00
- MLS#:
- 1677779
ADDITIONAL INFORMATION
ONE-FLOOR LIVING, UPDATED & SOLID BRICK HOME, QUICK ACCESS TO PA TURNPIKE & RT-28. Inside this Well-Built & Updated Home has Neutral Hardwood Floors, Fine Plaster Walls, & Plenty of Natural Light Throughout. The Updated Kitchen Features Granite Countertops & Sleek Stainless Appliances. There is Plenty of Storage in the Principal Bedroom with its Custom Built-in Closet-Organizer. The Lower Level is Perfect for Get-togethers with its Over-sized Entertainment Room, Amazing Laundry & Bathroom, & Bonus Room-Perfect for Guests. The Backyard is Low Maintenance and Great for enjoying the Sunset around a Fire Pit. Close to Shopping & Only about 20 Mins to Downtown Pgh.
$425,000
304 W Starz Rd Cheswick, PA 15024
- Type:
- Single Family
- Sq.Ft.:
- 1,962
- Status:
- Active
- Beds:
- 3
- Lot size:
- 1.01 Acres
- Year built:
- 1970
- Baths:
- 3.00
- MLS#:
- 1677736
ADDITIONAL INFORMATION
Discover the charm & comfort of this beautifully updated 3-bedroom, 2.5-bathroom traditional two-story home, set on over an acre of peaceful land. Step inside to find a bright & airy layout, featuring an enlarged great room w/ a cozy wood-burning brick fireplace. The new luxury vinyl planking flows throughout the home, complemented by custom trim and fresh, modern paint. Enjoy cooking and entertaining in the updated kitchen, outfitted with sleek SS appliances. Each bedroom offers a spacious layout. The sunroom is a serene retreat & an ideal space to relax and take in the scenery year-round. The partially finished basement provides addit'l living space, leading to an expansive backyard that boasts a large deck, a 2021 above-ground pool, and plenty of room to roam. A massive 3-stall detached garage is ideal for vehicles, tools, or extra storage. This well-appointed home combines modern updates with traditional charm, making it a must-see. Don't miss out on this gem!
- Type:
- Single Family
- Sq.Ft.:
- 1,248
- Status:
- Active
- Beds:
- 3
- Lot size:
- 0.61 Acres
- Year built:
- 1930
- Baths:
- 3.00
- MLS#:
- 1677028
ADDITIONAL INFORMATION
This charming over-sized ranch features an addition that really opens this home up and adds life changing living space! The original living room became a dining room in this listing but is truly versatile space for your office/formal living room if that's what your home needs. One of the finished lower level rooms makes for a fabulous master bedroom with private on-suite half bath and walk-in closet too if you can use 4 bedrooms. Current owners closed in the garage for a workshop but could easily be returned to an integral garage. Plenty of off-street parking here and a generous yard too! The game room features a wood-burning fireplace and has a level walk-out to the back yard as well. 200 amp electrical service upgrade here too! And a shed for even more storage.
- Type:
- Single Family
- Sq.Ft.:
- 2,696
- Status:
- Active
- Beds:
- 4
- Lot size:
- 0.6 Acres
- Year built:
- 1978
- Baths:
- 4.00
- MLS#:
- 1675317
ADDITIONAL INFORMATION
Check out this great colonial style home on over 1/2 acre in the Stoneybrooke Woods neighborhood of Cheswick, PA! As you enter the front door into the foyer, on the first floor is a huge living room, family room and dining room along with the kitchen and a half bathroom. There is also a large den off of the family room which is perfect for entertaining or relaxation. Upstairs you will find 4 generous sized bedrooms along with 2 full bathrooms! This home has so many possibilities to make it your own! Located close to Route 28 and many dining and shopping destinations. Come and see this one!
$272,000
414 Linden Dr Cheswick, PA 15024
- Type:
- Single Family
- Sq.Ft.:
- 1,586
- Status:
- Active
- Beds:
- 3
- Lot size:
- 0.25 Acres
- Year built:
- 1975
- Baths:
- 2.00
- MLS#:
- 1674099
ADDITIONAL INFORMATION
Welcome to this split entry that features 3 bedrooms, 1 and 1/2 baths and a 2-car integral garage. The upper main level offers a kitchen, dining room, spacious living room and 3 bedrooms. The finished lower level includes a cozy den with a pellet stove and it opens up to a large-enclosed sunroom that is perfect for relaxation. Further on is access to the back deck and a very spacious yard. The lower-level laundry room has a NEW hot water tank!! This home is ready to welcome its next family.
$119,900
125 Acme Ave Cheswick, PA 15024
- Type:
- Single Family
- Sq.Ft.:
- 1,556
- Status:
- Active
- Beds:
- 4
- Lot size:
- 0.07 Acres
- Year built:
- 1935
- Baths:
- 1.00
- MLS#:
- 1673723
ADDITIONAL INFORMATION
Investors!! Awesome 4 Bedroom, 1 Bath Occupied with a Long-term Tenant that wants to stay! Quiet Street, add this to your portfolio today! Rented through fall of 2025. Tenant pays $910/month. Please see listing #1673729 also for sale
- Type:
- Single Family
- Sq.Ft.:
- 3,093
- Status:
- Active
- Beds:
- 4
- Lot size:
- 0.41 Acres
- Year built:
- 1993
- Baths:
- 4.00
- MLS#:
- 1670326
- Subdivision:
- Walnut Woods
ADDITIONAL INFORMATION
AMAZING HOME IN THE HIGHLY SOUGHT AFTER NEIGHBORHOOD OF WALNUT WOODS IN THE FOX CHAPEL SCHOOL DISTRICT MINUTES AWAY FROM BOTH THE MIDDLE SCHOOL CAMPUS AND ELEMENTARY~THIS HOME IS SO MUCH LARGER THAN IT APPEARS~ THE MAIN FLOOR HAS HARDWOOD FOORING THROUGHOUT ~THE SPACIOUS FAMILY ROOM HAS A WOOD BURNING FIREPLACE & SLIDING DOORS TO THE ENORMOUS DECK OVERLOOKING THE BEAUTIFUL FENCED IN YARD ~ THE KITCHEN IS TRULY A CHEFS KITCHEN W/ THE DESIGN & AN ABUNDANCE OF COUNTER SPACE & CABINETS , ISLAND SEATING & SPACE FOR A LARGE TABLE~ ENJOY THE DESIGNATED OFFICE SPACE, LOVELY DINING ROOM FOR HOLIDAYS,1ST FLOOR LAUNDRY & 2 POWDER ROOMS ON THE MAIN LEVEL~THE UPPPER LEVEL HAS 4 LARGE BEDROOMS & 2 FULL BATHS~ AN ADDITIONAL AREA IN THE ATTIC COULD BE FINISHED AS ANOTEHR BR OR BONUS AREA~THE LOWER LEVEL IS GREAT ENTERTAINING SPACE W/ BAR AREA, FAMILY ROOM & A SEPERATE OFFICE SPACE OR STUDY AREA~THE BACKYARD IS AMAZING & IS COMPLETELY FENCED IN~CLOSE TO RT28, TURNPIKE, HARTWOOD ACRES, SHOPPING & CITY
- Type:
- Single Family
- Sq.Ft.:
- 960
- Status:
- Active
- Beds:
- 2
- Lot size:
- 0.15 Acres
- Year built:
- 1948
- Baths:
- 1.00
- MLS#:
- 1668104
ADDITIONAL INFORMATION
Home in process of being updated. in Indiana twp and FOX CHAPEL SCHOOL SYSTEM. Great sunroom off living area
- Type:
- Townhouse
- Sq.Ft.:
- 1,396
- Status:
- Active
- Beds:
- 3
- Lot size:
- 0.05 Acres
- Year built:
- 2006
- Baths:
- 3.00
- MLS#:
- 1667001
ADDITIONAL INFORMATION
Move Right In! This Completely Updated Townhouse Features All-new Flooring, Fresh Interior Paint, Modern Stainless Steel Appliances, Brand-New Cabinets, and a Stylish Subway-Tiled Backsplash in the Kitchen. Enjoy Granite Countertops, Updated Lighting Throughout, and Beautifully Remodeled Bathrooms. Additional Upgrades Include a New Slider and a Newer Roof. The Low Monthly HOA Fee Covers Mowing, Snow Removal, and Roof Replacement, Making for Easy and Convenient Living.
- Type:
- Single Family
- Sq.Ft.:
- 3,200
- Status:
- Active
- Beds:
- 4
- Lot size:
- 0.2 Acres
- Year built:
- 2007
- Baths:
- 4.00
- MLS#:
- 1665728
- Subdivision:
- Rural Ridge Estates
ADDITIONAL INFORMATION
Welcome to 3012 Sylvan Terrace! Nestled in the Rural Ridge Estates community! As soon as you enter, you'll notice the hardwood floors that flow throughout the main level as well as the formal dining room. One amazing feature is the open-concept great room, including a massive kitchen with island, ample cabinetry, two pantries, eat-in-kitchen area, and large living room with plenty of natural light and a gas fireplace. The first floor also includes a a full bathroom, first floor laundry, and a large additional room with a walk-in closet. On the upper level, you will find four bedrooms and two full baths, including the huge primary suite with two walk-in closets and ensuite bath with jetted tub, shower, and getting ready area. The lower level boasts a mother-in-law suite, fully equipped with a kitchenette, full bathroom, living area with gas fireplace, and an additional room. Step outside the sliding door to the private back deck that overlooks the swimming pool! Fox Chapel Schools!
$499,500
209 Challenge Ln Cheswick, PA 15024
- Type:
- Single Family
- Sq.Ft.:
- n/a
- Status:
- Active
- Beds:
- 3
- Lot size:
- 5.8 Acres
- Year built:
- 1975
- Baths:
- 2.00
- MLS#:
- 1665812
ADDITIONAL INFORMATION
TRULY RARE OPPORTUNITY IN FOX CHAPEL SD! Bring the entire family to this one of a kind sprawling compound, or have additional rental income via a 2nd home on this 4.25 acre property. Begin your farming dreams with infrastructure accommodating livestock and horses. Inside the home you will find unparalleled wood work accompanying the rustic lifestyle you've been searching for. A massive detached garage also will accommodate your vehicles, tools and equipment to master your land. But wait, there's more! Seller will also include an additional, adjacent, 1.65 acre parcel to really stretch your imagination of creating your dream come true. DO NOT HESITATE!
- Type:
- Single Family
- Sq.Ft.:
- 2,272
- Status:
- Active
- Beds:
- 4
- Lot size:
- 0.23 Acres
- Year built:
- 2007
- Baths:
- 4.00
- MLS#:
- 1662673
- Subdivision:
- Rural Ridge Estates
ADDITIONAL INFORMATION
Welcome to 1084 Rural Ridge! This spacious Home is located in the Rural Ridge Estates community in the Fox Chapel School District, adjacent to the community center and minutes from Deer Lakes Park and shopping at Pittsburgh Mills. Inside you will find the hardwood floors grace the entry and flow throughout the eat-in kitchen. The formal dining room boasts ample space to host dinner parties while the family room features a corner fireplace perfect for relaxing. Also on the main floor is a den/home office, half bath, and plenty of storage. Upstairs is a luxurious master suite with a vaulted ceiling, dual walk-in closets, an ensuite bathroom with a vanity area, tub, and water closet with shower. Three guest bedrooms share a full bath complete the second floor. The finished basement offers a kitchenette and game room with another fireplace. The backyard is complete with a pool and a custom deck with a pergola that adds a touch of sophistication. This lovely home is move-in ready!
$145,000
208 Pillow Ave Cheswick, PA 15024
- Type:
- Single Family
- Sq.Ft.:
- 768
- Status:
- Active
- Beds:
- 3
- Lot size:
- 0.22 Acres
- Year built:
- 1949
- Baths:
- 2.00
- MLS#:
- 1656642
ADDITIONAL INFORMATION
Great opportunity to own a home that offers charm aplenty in the Cheswick-Springdale community! The furnace has been recently serviced with a new motherboard, and a new hot water tank has recently been installed. This home is positioned on a park-like lot with mature trees, shrubs, and flowering plants that give the property some added privacy. A wood-burning living room fireplace allows for cozy nights snuggled by a fire. The sunroom can be used as a dining area and provides easy access to the back deck - with handicapped accessible walkway bridge. A finished office area in the basement is convenient for those working from home.. Don't miss this opportunity to make this your dream home! Minutes from the PA Turnpike, Rte 28, and Pgh Mills Shopping.

The data relating to real estate for sale on this web site comes in part from the IDX Program of the West Penn MLS. IDX information is provided exclusively for consumers' personal, non-commercial use and may not be used for any purpose other than to identify prospective properties consumers may be interested in purchasing. Copyright 2024 West Penn Multi-List™. All rights reserved.
Cheswick Real Estate
The median home value in Cheswick, PA is $250,000. This is higher than the county median home value of $205,900. The national median home value is $338,100. The average price of homes sold in Cheswick, PA is $250,000. Approximately 68.67% of Cheswick homes are owned, compared to 18.5% rented, while 12.83% are vacant. Cheswick real estate listings include condos, townhomes, and single family homes for sale. Commercial properties are also available. If you see a property you’re interested in, contact a Cheswick real estate agent to arrange a tour today!
Cheswick, Pennsylvania has a population of 1,647. Cheswick is less family-centric than the surrounding county with 25.11% of the households containing married families with children. The county average for households married with children is 27.79%.
The median household income in Cheswick, Pennsylvania is $69,722. The median household income for the surrounding county is $66,659 compared to the national median of $69,021. The median age of people living in Cheswick is 49.6 years.
Cheswick Weather
The average high temperature in July is 82.6 degrees, with an average low temperature in January of 19.9 degrees. The average rainfall is approximately 41.6 inches per year, with 34.9 inches of snow per year.




