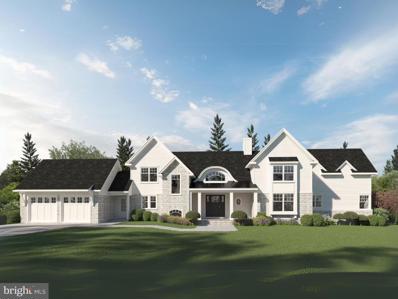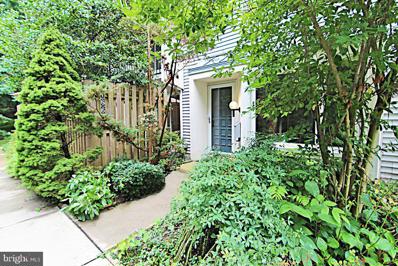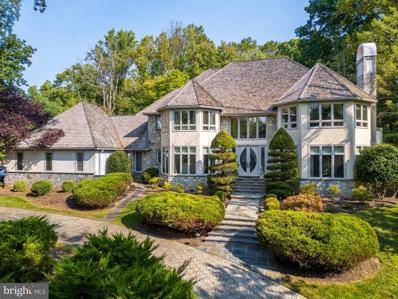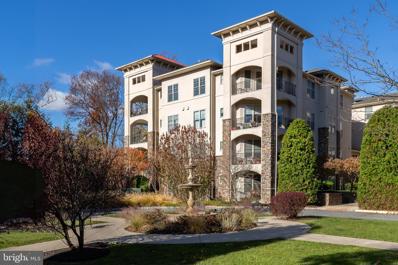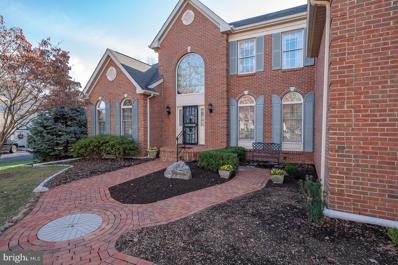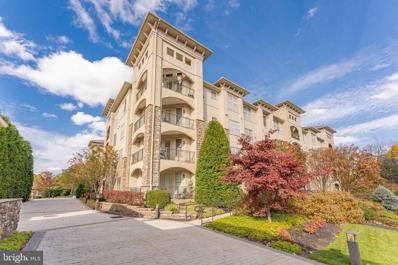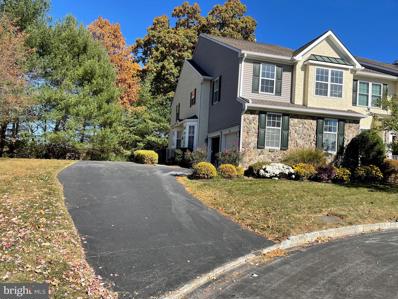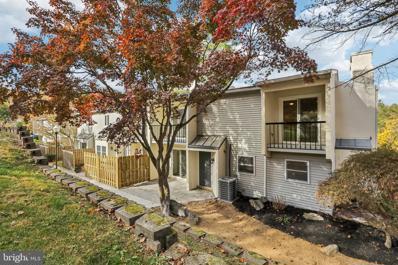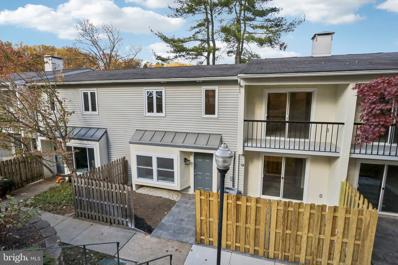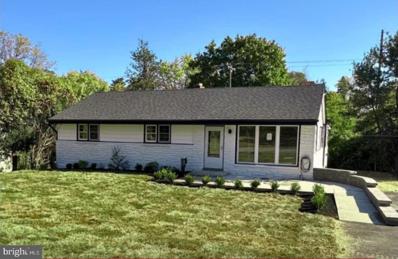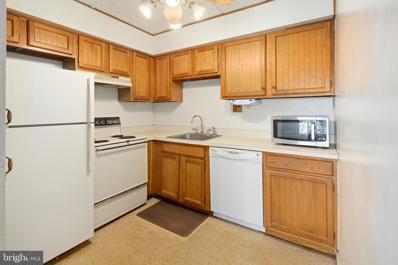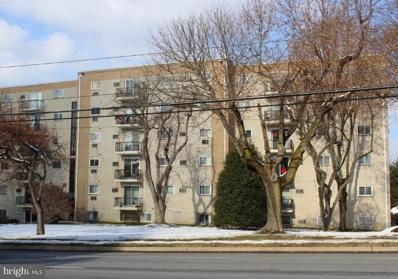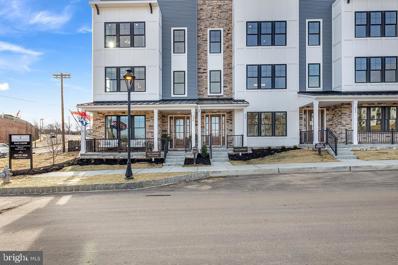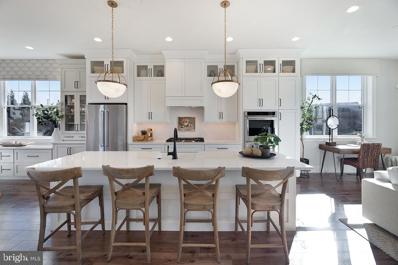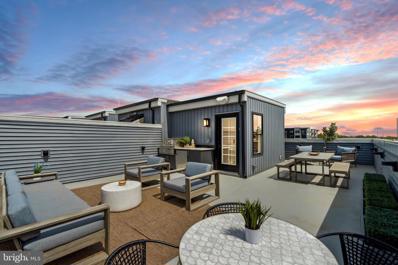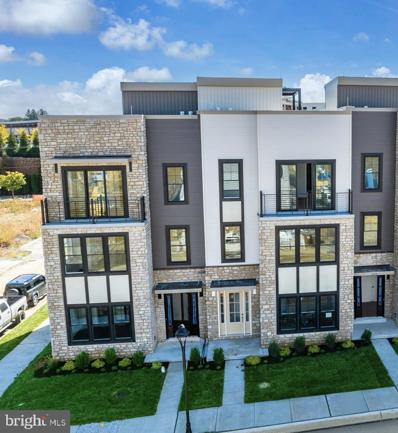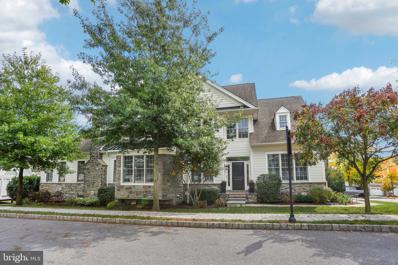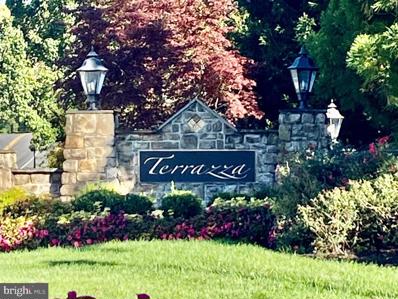Newtown Square PA Homes for Sale
$2,199,000
4205 Goshen Road Newtown Square, PA 19073
- Type:
- Single Family
- Sq.Ft.:
- 8,028
- Status:
- Active
- Beds:
- 5
- Lot size:
- 1.56 Acres
- Year built:
- 1996
- Baths:
- 6.00
- MLS#:
- PADE2080294
- Subdivision:
- Echo Valley
ADDITIONAL INFORMATION
I'd like to introduce you to your dream house. It truly has the 'vacation where you live' vibe. The entire home has been meticulously redone with the finest materials available coupled with an eye for design, like no other. The vast entryway welcomes guests and pulls the eye to the property beyond through a wall of windows. To the left is what you choose to make of it... it can be a first floor guest, in-law, au pair suite with a large, brand new designer full bath. Or it could be a giant office, playroom, formal living room, or whatever your needs require! To the right of the entryway is a luxurious, sun filled dining room with chair molding and enough room for nearly everyone you know to come for dinner. Pass through the doorway to the 'jaw dropping' heart of the home. The state of the art gourmet kitchen yearns to be shown off through the vast culinary masterpieces yet to be created. Everything has been thoughtfully planned out and orchestrated for the utmost of beauty and function. A coffee/bar area and a beautiful oversized pantry accentuates sumptuous, easy living. You have to see it to believe it! The breakfast area abuts the kitchen for dining with a view. The wall of windows extends the entire length of the house to bring in the natural beauty of the outside only to accentuate the magnificence of the inside. A very expansive area with a propane fireplace, windows galore, soaring ceilings, and French doors to a majestic deck makes the entire back side of the home where everyone will gather. The back deck allows for the 'vacation at home' vistas. A babbling brook meanders across the property with a bridge to access the meadow beyond. There is also a massive screened in porch with skylights for wonderful 3 season outdoor living. Descend the stairs to the inground pool and patio which is yearning for entertaining. Rounding out the first floor is a stunning powder room, room for cleaning supplies, and access to a oversized 2 car garage with tons of extra space. Ascend the front or rear staircase to the second floor of luxury living. The opulent master bedroom suite takes up one entire side of the second floor. French doors to a balcony overlooking the beautiful grounds is beyond dreamy. The designer en-suite bath with soaking tub, luxurious shower, toilet and bidet and double vanity will pamper the soul. Two enormous walk in closets round out the suite that will be hard to leave! Down the hall are 3 extremely generous bedrooms with very large closets, and 2 exquisite bathrooms. The huge well outfitted laundry room will have everyone fighting to do their wash! Finally, there is a door to the walk up attic the is perfect for a massive amount of easily accessible storage, or would be great to finish off for even more living space! The fully finished basement mirrors the first floor living area with a wall of windows with French doors out to a patio, pool and OUTDOOR SHOWER! The basement has a kitchen and bar area perfect for movie screenings and a brand new power room for intermission breaks. Opportunity abounds in the lower level... workout area, office, playroom, entertaining... it's all really up to your imagination! This is a 'move right in to brand new luxury living' at it's finest!
- Type:
- Single Family
- Sq.Ft.:
- 5,800
- Status:
- Active
- Beds:
- 5
- Lot size:
- 2.55 Acres
- Year built:
- 2024
- Baths:
- 5.00
- MLS#:
- PADE2080200
- Subdivision:
- Newtown Sq
ADDITIONAL INFORMATION
Welcome to a new standard of luxury living in the heart of Newtown Square! This exquisite new construction home, thoughtfully designed and expertly crafted by GKV Custom Homes, is situated on a pristine 2.5-acre flat lot and is projected for completion in early January 2025. Offering a harmonious blend of elegance and functionality, this 5-bedroom, 4.5-bathroom masterpiece redefines modern living. Step into over 5,000 square feet of beautifully designed living space, where meticulous craftsmanship meets contemporary style. The grand central living area, with soaring ceilings that open to the second floor, creates a dramatic yet inviting atmosphere. Perfectly designed for both entertaining and productivity, the main level includes a formal dining room and a private office. Additionally, a spacious secondary en-suite provides a luxurious retreat for guests or extended family members. The home's open-concept flow is centered around an elegant fireplace, while high-end finishes and carefully selected materials enhance its timeless appeal. Upstairs, generously proportioned bedrooms and spa-inspired bathrooms deliver both comfort and sophistication. This home is now a turnkey opportunity, with customization options finalized to showcase impeccable design and premier finishes. New photos of construction progress and illustrative renderings of room layouts and potential uses have been added to provide a clear vision of the completed residence. The expansive lot offers endless possibilities for outdoor living and entertaining. Additional highlights include an attached garage, a finished partial walkout basement, and the benefit of low taxes for new construction. Conveniently located near top-rated schools, shopping, and dining, this home provides unparalleled access to everything Newtown Square has to offer. Built by the renowned GKV Custom Homes, this residence represents the perfect marriage of artistry, craftsmanship, and modern luxury. Donât miss your chance to own this extraordinary propertyâschedule your tour today and envision the lifestyle youâve been dreaming of! Note: Photos and renderings are for illustrative purposes and include progress images as well as previous GKV Custom Homes projects.
- Type:
- Single Family
- Sq.Ft.:
- 1,350
- Status:
- Active
- Beds:
- 2
- Year built:
- 1971
- Baths:
- 2.00
- MLS#:
- PADE2080038
- Subdivision:
- Greene Countrie Vi
ADDITIONAL INFORMATION
Welcome to the most private and peaceful location in Greene Countrie Village. The beautiful wooded view is exceptional. This contemporary town home is in excellent condition and has many recent updates. The open floor plan of the 1st floor includes a large living room with a big bay window and bench. This space is so big it can comfortably be separated into a work from home office space and a living room.The dining room as access to the private slate patio. The kitchen has new Quartz counter tops and backsplash, stylish black appliances. and a new sink. The kitchen's original drop ceiling was removed making the room feel bigger. New hi-hat lights and under cabinet lighting was added for better work lighting. The 1st floor half bath has an updated vanity and sink. The 2nd floor has two large bedrooms each with great closet space. The beautiful full bath was recently renovated and features an oversized glass shower, slate floor, double sinks with granite counter tops, plenty of attractive lighting, mirrored medicine cabinets and lots of luxurious wood cabinetry storage. The clothes washer and dryer are set conveniently at the back of the 2nd bedroom. There is a balcony with a magnificent view off the main bedroom. There is plenty of parking available in the lot with just a few steps up to this fine home.This convenient location is just a few minutes drive to Rte 3, Rte 476 and Rte 252 and the Newtown Square Town Center.
- Type:
- Single Family
- Sq.Ft.:
- 5,404
- Status:
- Active
- Beds:
- 5
- Lot size:
- 1.67 Acres
- Year built:
- 1993
- Baths:
- 7.00
- MLS#:
- PADE2078786
- Subdivision:
- Springton Pointe
ADDITIONAL INFORMATION
Nestled in the Prestigious Springton Pointe Community, 46 Sleepy Hollow Drive exemplifies Sophistication and Luxury in a Serene Private Setting. This impressive Custom-Built, 5-bedroom, 6.5-bath 3 Story Home with Contemporary Flair sits on a Premium Lot and offers an Abundance of Elegant Living Space. Step inside to a Dramatic Two-Story Foyer adorned with inlaid Carrera Marble Flooring and a Sweeping Curved Staircase. To the right, the Formal Living Room is quite Distinctive and Graceful with its Sunlit Turret Wall of Windows, Gleaming Hardwood Floors, Chic Marble Fireplace, and a Wet Bar creating the perfect Ambiance for entertaining. The Stately Office/Study across the Hall with adjacent Powder Room provides Built-in Desks, Counters and Cabinetry complete with Coffered Ceiling for a Spacious and Refined Workspace. The Foyer's left finds the Turret Style Dining Room Highlights include Exquisite Crown Moldings and a Dramatic Wall of Windows with Picturesque Views. The Custom Kitchen offers a Contemporary Design of Rounded Walls, Cabinetry, Countertops and large Center Island all topped with Granite Finishes and a Radiant Heated Floor. The Breakfast Room rounds out this space with Full Glass Walls and Ceiling offering Expansive Sunny Views of the pool, patios and sprawling backyard as well as the Star Filled Nighttime Sky! The Sunken Family Room is warm, welcoming and centrally located with Access and Views of the Outdoors, and Opens directly off the Foyer and Kitchen. The 2 Story Vaulted Ceiling and Marble Fireplace punctuate this versatile space which affords Casual Comfort or more Sophisticated gatherings of any size, and is equipped with built-in speakers and surround sound. A Bonus Room with Separate Outside Exit and En Suite Full Bath that can be used as a Play Room, In-law or Guest Suite is also on this floor. Finally, another Separate Entrance offers Convenient Access to the main Floor Laundry/Mud Room. Interior Access to the Attached Oversized Three Car Garage completes the first floor. Upstairs, the Second Floor boasts Four Bedrooms and Three Full Baths, including the Master Suite with its own Marble Fireplace, Cathedral Turret ceiling, Dual Walk-in Closets, and a Private Balcony. The luxurious Master Bathroom features a Jetted Tub, large Shower, Double Sinks with a Makeup Vanity, and Radiant Heated Floors. The Third Level offers private bed and living space, ideal for an Au Pair or teenager, with a Suite that includes a beautiful Marble Bathroom with Jetted tub. The Tour of this Home continues to the Expansive Lower Level with 9-foot ceilings, and over 2,600 square feet of Additional Living Space. It includes a Stylish Full Kitchen with Wood Cabinets and Granite Countertops and Bar Seating, a Mirror Wall Room with Dance Floor, a Family Room with Stone Fireplace, a Billiard Room, Gym, Full Bath and an Additional Guest Room with Closet. Mature plantings, Paved Walkways and Garden Beds surround this Home. In Winter, when the leaves drop, sights of the sparkling Springton Reservoir come into View from the Front of the house. The Backyard offers Beauty and Recreation in a Tranquil Scene with a Heated Pool & Hot Tub, Patios and Extensive Concrete Poolside Decking. Enjoy!
- Type:
- Single Family
- Sq.Ft.:
- 1,962
- Status:
- Active
- Beds:
- 2
- Year built:
- 2008
- Baths:
- 3.00
- MLS#:
- PADE2079000
- Subdivision:
- Terrazza Newtown Sqr
ADDITIONAL INFORMATION
Welcome to this beautifully appointed two-bedroom, two-and-a-half-bathroom luxury condo in the desirable La Terrazza community of Newtown Square. This spacious first-floor unit offers a versatile layout featuring an open-concept gourmet kitchen with granite countertops, stainless steel appliances, and upgraded cabinetry, perfect for culinary enthusiasts. The expansive dining and living area includes a cozy gas fireplace and opens onto a private terrace with serene fountain views. The main bedroom suite boasts two walk-in closets and an elegant bath with double sinks, a soaking tub, and an oversized shower. Additional highlights include a charming den with French doors, custom built-in shelving, a conveniently located laundry room, and an underground parking space and storage locker. Residents of La Terrazza enjoy access to exceptional community amenities, including a clubhouse with a fitness center, tennis and pickleball courts, a dog park, and an outdoor pool. Ideally situated near shopping, dining, and entertainment on the Main Line and in Newtown Square, this condo offers a refined and convenient lifestyle.
- Type:
- Single Family
- Sq.Ft.:
- 4,770
- Status:
- Active
- Beds:
- 4
- Lot size:
- 0.57 Acres
- Year built:
- 1998
- Baths:
- 3.00
- MLS#:
- PADE2078674
- Subdivision:
- Springton Pt Ests
ADDITIONAL INFORMATION
This Toll Brothers built, Waterford model colonial is just waiting for a new owner and for some personal touches. Enjoy this luxurious setting in the coveted Springton Pointe Estates as this home boasts a 2 story foyer, a dramatic turned staircase, hardwood floors, open floorplan & endless potential. The first floor also offers lovely wainscoting, a sitting room/formal Living Room to the left, which could easily be made into an office. To the right is a bright & spacious formal Dining room accented with wainscoting & crown molding. The large living room, the heart of the home, features a gas fireplace, 2 story cathedral ceilings, built in full length bookcases, beautifully arched windows, plantation shutters & crown molding-perfect for those large holiday gatherings. The versatile eat in kitchen offers an open style footprint, white cabinetry, double sink & tons of extra pantry/storage space. Notice the extra section of cabinetry off to theÂside that can serve as a buffet for guests, a drybar or coffee station. There is main floor laundry off the kitchen here as well as an entry to a deck and a hardscaped flagstone patio. The first floor primary bedroom offers brand new carpeting, lots of sunlight and a large ensuite with both a deep tub & shower and a double sink vanity for convenience. Upstairs, there are 3 additional good sized bedrooms, a loft area which can serve as additional office space, game room or play area. There is also an unfinished room that can easily be made into a bedroom once the closet & carpet is complete. This home could easily be a 5 bedroom house. Basement is full, clean & unfinished. 3 car side load attached garage and has great built in shelving. The driveway is long-can easily fit 5+ cars. The backyard is level and is perfected by beautiful luscious gardens & koy pond that have been manicured & loved for years. Come see the beauty and loveliness of 6 Laurel Lane. Needs cosmetics but home is priced accordingly.
- Type:
- Single Family
- Sq.Ft.:
- 5,155
- Status:
- Active
- Beds:
- 5
- Lot size:
- 1.12 Acres
- Year built:
- 2024
- Baths:
- 5.00
- MLS#:
- PADE2078572
- Subdivision:
- Village Of Four Seasons
ADDITIONAL INFORMATION
Construction has started on the Carlisle West Begonia Model at Village of Four Seasons! This model home offers a smart floor plan for easy everyday living and entertaining PLUS has a gorgeous Sunroom addition! Village of Four Seasons is conveniently located within minutes to great restaurants, shopping, airport, major routes, and borders the scenic Springton Reservoir. Only 38 residences on approximately one-acre homesites! The sunny two-story Foyer welcomes you with a gracious sweeping staircase and entry to the Living Room and Sunroom. The Dining Room is complimented with rich wainscot trim detail and set of windows to allow the beauty of nature inside. Beautiful designer selections have been completed for the Kitchen cabinets with wide crown molding, gleaming quartz countertops, and tile backsplash, along with a new center island design, Thermador Stainless Steel Appliance Package, all overlooking the Breakfast Area and Cozy Family Room with Fireplace and tall windows. Also on this level, a conveniently located Powder Room and Hallway with Additional Closets to the Two Car Garage with Cubbie Bench. The Second Floor offers a generous Primary Bedroom Suite featuring a Dual Designed Walk-In Closet and a Luxurious Bathroom with Separate Vanities, a Free-Standing Tub and Spacious Shower and Water Closet. Three Additional Bedrooms, Two Full Bathrooms, Super-Sized Walk-In Linen Closet and a convenient Laundry Room complete this level! Enjoy the Lower-Level spacious Flex Area with Full Bathroom, Bedroom and Den, Daylight Windows and Walk Out Entrance to a Garden Patio! The approximate total square footage includes the Finished Space in the Lower Level. Meetings are by appointment only, so please call for details and to schedule your tour of our model homes and see all that is included in the base price! Public Water, Public Sewer, and Natural Gas. Interior photos are of a Model Home and may show options and different selections. See Sales Manager for information.
- Type:
- Single Family
- Sq.Ft.:
- 1,962
- Status:
- Active
- Beds:
- 2
- Year built:
- 2008
- Baths:
- 3.00
- MLS#:
- PADE2078624
- Subdivision:
- Terrazza Newtown Sqr
ADDITIONAL INFORMATION
Welcome to 241 Cornerstone Drive, a beautifully appointed 2-bedroom, 2.5-bath condo in the highly sought-after Terrazza community of Newtown Square. This exceptional home offers an inviting, open-concept layout and high-end finishes throughout. As you enter, you are greeted by a spacious foyer with gleaming hardwood floors that flow seamlessly into the main living area. A convenient coat closet and powder room are just off the entryway. The expansive living room boasts a cozy gas fireplace, a private balcony, and large transom windows that flood the space with natural light. The living area flows effortlessly into the kitchen, creating the perfect environment for both relaxing and entertaining. The chef-inspired kitchen is a standout, featuring sleek stainless steel appliances, a large peninsula with breakfast bar, cherry wood cabinetry, granite countertops, a handy wine fridge, and a convenient pantry. Just off the kitchen, youâll find the laundry/utility room with a stacked front-load washer and dryer. The adjoining dining room is a bright and elegant space, accented with crown molding, chair rail, and a pair of double windows, perfect for hosting dinner parties or enjoying casual meals. The first bedroom is located just off the living room, with plush carpet, double windows, and a spacious walk-in closet. This room connects to a full bath with tile floors and a tub/shower combo, perfect for a guest suite! Further down the hall, youâll find a cozy office/den with built-in bookcases and carpet flooringâideal for remote work or additional living space. The expansive primary bedroom serves as your private retreat, featuring two walk-in closets and a large double window. The en-suite bath offers a luxurious experience, complete with a double vanity with granite countertops, a jetted tub, separate shower, and a linen closet. This condo is part of a vibrant community that offers a wealth of amenities, including a beautifully designed clubhouse and state-of-the-art fitness center with steam rooms. Other amenities also include a billiards room, a game room, meeting rooms, an outdoor pool, recreational center, and tennis courts. Take in the stunning courtyards and tranquil fountains that create a serene atmosphere throughout the property. This condo is rare, boasting two parking spots as well as a storage area in the garage. The Terrazza HOA covers maintenance of the common areas, water, trash, snow removal, landscaping, and master insurance. Enjoy peace of mind with a professional management team overseeing all operations. Conveniently located near museums, unique shops, world-class dining, country clubs, and major employment centers, this home is perfectly situated for both relaxation and convenience. Easy access to major highways makes commuting to Philadelphia or the airport a breeze. Donât miss the opportunity to make 241 Cornerstone Drive your new homeâwhere comfort, style, and convenience come together in perfect harmony!
- Type:
- Townhouse
- Sq.Ft.:
- 3,033
- Status:
- Active
- Beds:
- 3
- Lot size:
- 0.05 Acres
- Year built:
- 1999
- Baths:
- 4.00
- MLS#:
- PACT2085808
- Subdivision:
- Willistown Chase
ADDITIONAL INFORMATION
This big, unique & lovely townhouse, with over 3000 sf of living space is snuggled in a cul-de-sac setting in the impressive Willistown Chase Development of Newtown Square. Its side entry overlooks beautiful large open space and backyard with wooded lot for complete privacy & peace. This highly sought after end unit offers an open floor plan suited for relaxing or entertaining. Neutral colors throughout; freshly painted and nice carpeting. Main level (hardwood floors) consists of LR & DR with bay windows, chair rail, crown molding and architectural columns; two story FR with palladium window (and windows on each side of fireplace) provides an abundance of natural light, with gas fireplace to provide for comfort. The modern kitchen with a convenient island for eating bar, is well equipped with matching appliances, 42" cabinets, pantry and hardwood floors. The kitchen's sliding glass door leads to the outside deck for ease of outdoor entertaining with private wooded view. A powder room and garage entrance complete the first floor. The second floor offers a very spacious main bedroom suite w/tray ceiling & ceiling fan, 4 closets (2 walk-in), full tile bath w/double vanity, soaking tub and shower stall. Two additional nice sized bedrooms, hall bath w/double vanity & full bath tub,. Also separate convenient laundry room, w/utility sink, complete this level. Beautiful finished walk out lower level, provides additional usable living area, full bathroom, additional space for storage w/workshop and sliding door to backyard. Over-sized 2-car side garage, plus storage and room for parking at least 4 cars in the driveway, plus common area for additional parking. Newer roof and gutter systems (2017), newer furnace (2017), and hot water heater (2014). Award winning Great Valley SD, and home is located near Ridley Park. Convenient to public transportation, RT-3, RT-202 and the Blue Rte 476. Minutes to Newtown Square and West Chester, where you will find plenty of restaurants and upscale retail shops. Make your showing appointment today.
- Type:
- Single Family
- Sq.Ft.:
- 1,450
- Status:
- Active
- Beds:
- 2
- Year built:
- 1972
- Baths:
- 3.00
- MLS#:
- PADE2078650
- Subdivision:
- Greene Countrie
ADDITIONAL INFORMATION
Stunning End Unit in Greene Countrie Village, Newtown Square - Welcome to 286 W. Chelsea Circle where you'll find a beautifully renovated end unit thatâs ready for you to call home. This exceptional residence has been updated from top to bottom, combining modern style with cozy comfort. As you step inside, youâll be greeted by an open and bright layout that highlights the meticulous craftsmanship throughout. As you enter you'll enter you'll immediately be drawn to the brand-new Chef's kitchen, a dream for any foodie, complete with high-end Whirlpool stainless steel appliances, which include a gas range / oven & ample custom cabinetry, complimented with beautiful quartz countertops to bring it all together. Bedrooms and Baths: Featuring 2 spacious bedrooms, each paired with its own full bath, plus an additional half bath perfect for guests on the main level. The primary suite boasts an elegant en-suite bath with premium finishes, custom cabinetry, and a walk-in shower, creating a spa-like retreat. Top-to-Bottom Renovation: No detail has been overlooked in this comprehensive renovation. This townhome shines with high-end finishes, custom light fixtures, designer tiles, and quality flooring throughout. Open Living Space: The open-concept living and dining area provides a perfect space for entertaining, with a fully functioning wood fireplace, enhanced by oversized windows that flood the space with natural light. Enjoy tranquil views and a seamless indoor-outdoor flow to the private Patio, ideal for relaxation and entertaining. And, donât forget about the community pool and clubhouse which can also be used for your family, friends or business events. Prime Location: Located in a vibrant neighborhood with easy access to dining, shopping, and entertainment options, as well as public transportation.
- Type:
- Single Family
- Sq.Ft.:
- 1,350
- Status:
- Active
- Beds:
- 2
- Year built:
- 1972
- Baths:
- 3.00
- MLS#:
- PADE2078616
- Subdivision:
- Greene Countrie
ADDITIONAL INFORMATION
Stunningly Renovated Townhome in Greene Countrie Village â Welcome to 285 W Chelsea Cir in Newtown Square Discover a seamless blend of luxury, modern design, and convenience in this exquisitely renovated 2-bedroom, 2.5-bathroom condominium, situated in the highly desirable Greene Countrie in Newtown Square. Every inch of this residence has been meticulously updated from top to bottom, offering a turn-key lifestyle for the discerning buyer. Bedrooms and Baths: Featuring 2 spacious bedrooms, each paired with its own full bath, plus an additional half bath perfect for guests on the main level. The primary suite boasts an elegant en-suite bath with premium finishes, custom cabinetry, and a walk-in shower, creating a spa-like retreat. Top-to-Bottom Renovation: No detail has been overlooked in this comprehensive renovation. This townhome shines with high-end finishes, custom light fixtures, designer tiles, and quality flooring throughout. Modern Kitchen: The heart of this home is the fully upgraded chefâs kitchen, featuring state-of-the-art Whilpool stainless steel appliances, quartz countertops, a custom backsplash, and ample cabinet space for all your culinary needs. Open Living Space: The open-concept living and dining area provides a perfect space for entertaining, enhanced by oversized windows that flood the space with natural light. Enjoy tranquil views and a seamless indoor-outdoor flow to the private Patio, ideal for relaxation and entertaining. And, donât forget about the community pool and clubhouse which can also be used for your family, friends or business events. Prime Location: Located in a vibrant neighborhood with easy access to dining, shopping, and entertainment options, as well as public transportation. This unit is a rare opportunity to own a meticulously renovated home in a sought-after building. Whether youâre looking for a full-time residence or a luxurious pied-Ã-terre, this condo at 285 W Chelsea, Newtown Square is ready for you to move right in.
$1,750,000
3703 Biddle Lane Newtown Square, PA 19073
- Type:
- Single Family
- Sq.Ft.:
- 4,456
- Status:
- Active
- Beds:
- 4
- Year built:
- 2019
- Baths:
- 4.00
- MLS#:
- PADE2078822
- Subdivision:
- Liseter
ADDITIONAL INFORMATION
Welcome to your dream home in the prestigious Liseter community in Newtown Square! This exquisite single expanded âDukeâ model boasts 4 spacious bedrooms, 3.5 luxurious bathrooms, and over $360,000 in upgrades. â¨As you approach the house, you will notice a fully paved driveway and elegant curved walkway to the front door. You'll be greeted by an airy 2-story foyer and a sweeping curved staircase with upgraded wrought iron spindles. To the left is the grand living room featuring a stunning tray ceiling and a charming bay window that bathes the space in natural light. The adjacent dining room, also outfitted with a tray ceiling, is perfect for hosting intimate dinners or holiday celebrations. The open floor plan is accented by the 2-story, expanded family room with floor-to-ceiling stone gas fireplace, built-in custom wall unit and coffered ceiling with extra large ceiling fan. The built-in wet bar with mirrored backsplash is so convenient when entertaining! Open to the family room is the gourmet kitchen, equipped with top-of-the-line WOLF range with 2 ovens, six burners and a griddle, a custom tiled backsplash and a pot filler, WOLF microwave and a Subzero refrigerator, level 5 custom cabinetry, walk-in pantry, upgraded countertops and a large center island, making it a chef's delight. â¨One of the highlights of this home is the bonus âNaples Sunroomâ off the kitchen. This light and bright room can be used as a breakfast room or a serene retreat where you can enjoy your morning coffee or unwind with a good book. Off this bonus room is a huge maintenance-free deck with built-in outdoor kitchen, complete with grill and stainless beverage cooler. The office is a perfect work from home option with additional phone/data Cat6 cable. The mudroom, half bath, and an expanded 2 car garage complete this floor. Upstairs, the expanded primary suite is a true sanctuary, featuring a spacious bedroom, sitting room, 2 walk-in closets with a closet system, and a spa-like en-suite bathroom with dual vanities, make-up vanity, a Whirlpool tub, and a separate shower. There is a princess suite with an attached bathroom with a tub/shower combo and 2 spacious bedrooms with upgraded carpeting that share a hall bathroom. You will enjoy the convenient second floor laundry. The lower level features a daylight walk up basement, 10â ceilings, and a rough-in for a future bathroom. Some of the many special features include: built-in speakers in the ceiling, hardwood flooring throughout the first floor and second floor landing and primary suite, and the upgraded âCharlestonâ trim package. The Liseter community offers a wealth of amenities, including walking trails, a clubhouse, gym, and a swimming pool, and community social events, ensuring a vibrant and active lifestyle. Conveniently located near shopping at Ellis Preserve with Whole Foods, dining, and next to top-rated Episcopal Academy and Marple Newtown Schools. Donât miss the opportunity to make this stunning Duke model your forever home. The unparalleled Liseter lifestyle awaits you!
- Type:
- Single Family
- Sq.Ft.:
- 1,932
- Status:
- Active
- Beds:
- 3
- Lot size:
- 0.3 Acres
- Year built:
- 1957
- Baths:
- 3.00
- MLS#:
- PADE2078258
- Subdivision:
- None Available
ADDITIONAL INFORMATION
Home for the Holidays in this completely renovated maintenance free 3 bedrooms 2.5 ranch in sought after Newtown Square. This spacious home offers cathedral ceiling in living room with newly installed recessed lighting, brand new 3/4 white oak hardwood floors throughout first floor, brand new windows, brand new front door, kitchen is completely renovated with quartz counter tops, new cabinets and stainless steel appliances. Dining room offers newly installed lighting fixtures with butlerâs pantry, wine fridge and natural quartzite counter top. Powder room is tastefully done with new flooring and natural quartzite vanity. Family room is situated off the kitchen with walk-out to brand new deck overlooking newly landscaped backyard. Three spacious bedrooms with ample closet space, en suite bathroom and the hall bath are both completely renovated. Full finished basement with wood burning fireplace, walkout to new patio, new engineered plank floors, new picture window and door. Other improvements are new roof, updated electric, new HVAC system, new updated pluming, new driveway, new garage doors, all interior doors are new solid wood with new hardware, truly a maintenance free home for several years to come. Its convenient location offers easy access to all major routes, Ellis Preserve, private schools, Paoli train station, downtown Philadelphia, downtown Wayne and much, much more. This is the perfect home for empty nesters looking to downsize to easy maintenance free living.
- Type:
- Single Family
- Sq.Ft.:
- 625
- Status:
- Active
- Beds:
- 1
- Year built:
- 1952
- Baths:
- 1.00
- MLS#:
- PADE2078436
- Subdivision:
- Hollybrook
ADDITIONAL INFORMATION
Donât miss this rarely available 1-bedroom condo on the 3rd floor of Hollybrook Condominiums! This unit features spacious single-floor living, complete with sliding glass doors that open to your private balcony. With some TLC, you can truly make this place your own. Its prime location offers convenient access to shopping and dining in Newtown Square, public transportation, the Blue Route, and is just a short drive to the Main Line. Enjoy low taxes and affordable condo fees that cover water, sewer, trash, parking, exterior maintenance, snow removal, and access to the community pool. Act quicklyâunits in Hollybrook are hard to come by! Schedule your showing today!
- Type:
- Single Family
- Sq.Ft.:
- 1,375
- Status:
- Active
- Beds:
- 3
- Year built:
- 1967
- Baths:
- 2.00
- MLS#:
- PADE2078158
- Subdivision:
- Hollybrook
ADDITIONAL INFORMATION
Beautiful Three bedroom Two bath fourth floor condo in the heart of Newtown Square. Walking distance to shopping center, public transportation, restaurants.
$1,195,000
518 Wyola Farm Road Newtown Square, PA 19073
- Type:
- Single Family
- Sq.Ft.:
- 2,771
- Status:
- Active
- Beds:
- 3
- Year built:
- 2020
- Baths:
- 3.00
- MLS#:
- PADE2077912
- Subdivision:
- Liseter
ADDITIONAL INFORMATION
Welcome home to 518 Wyola Farm Road. This luxurious, like-new townhouse in the coveted Liseter Community offers three bedrooms, 2.5 bathrooms, and over 2,700 square feet of living space. A bright, two-story foyer welcomes you into the home, and here, you'll find the convenient powder room and airy dining room perfect for hosting any holiday. As you continue into the house, you'll find the stunning updated chef's kitchen with top-of-the-line appliances, quartz countertops, and a large island perfect for dining, prepping a delicious meal, or hosting many guests. The kitchen flows seamlessly into the family room, which features a gas fireplace surrounded by custom built-ins, large windows, and a sliding glass door that leads to the private deck off the back of the home. Off of the family room, you enter into the conveniently located primary suite bedroom, which offers vaulted ceilings and two large walk-in closets. Continuing into the primary bathroom, you will find the double vanity accented by quartz countertops and a large walk-in glass shower. The conveniently located laundry room, a roomy coat closet, and access to the 2-car garage round out the first floor. The gorgeous dark hardwood floors that flow throughout the first floor carry upstairs to the second floor, which features a unique landing space that would be perfect for a den, office space, or playroom. Two sizable secondary bedrooms, both with great storage, can also be found upstairs, along with the hall bathroom that features another double vanity. The large walk-out basement offers plentiful storage and endless possibilities for finishing the space in the future. Not only does this stunning, upgraded home offer many attractive features, but so does the community of Liseter itself with the gorgeous resort-like pool and pool house to the state-of-the-art gym, the Carriage Barn and Clubhouse perfect for holding events outside of your home, to the pickleball and tennis courts, as well as the walking trails, and even its own Post Office. 518 Wyola Farm is located conveniently to many of the beautiful surrounding towns our area offers, such as Newtown Square, Wayne, and West Chester. It is even a convenient trip to the airport or into Philadelphia itself.
- Type:
- Townhouse
- Sq.Ft.:
- 2,500
- Status:
- Active
- Beds:
- 3
- Year built:
- 2024
- Baths:
- 4.00
- MLS#:
- PADE2077556
- Subdivision:
- Newtown Walk At Ellis Preserve
ADDITIONAL INFORMATION
Step into the embrace of this enchanting 3-bedroom, 3.5-bathroom end unit townhome, complete with a convenient 4-stop elevator, poised for completion and eagerly awaiting your arrival in first quarter of 2025. This year, treat yourself to an extraordinary gift â a pristine, low-maintenance haven bathed in natural light. Nestled within the vibrant community of The Towns at Newtown Walk, this end unit home gleams like a precious gem, boasting an exceptional floor plan adored by our residents. Upon entry into the foyer on the first level, you'll be enveloped in the space's radiant charm. Designed for your convenience, this level features a handy coat closet, a flexible guest bedroom or office space, and a full bathroom. The rear 2-car garage and spacious 2-car driveway offer ample parking and convenient access. Ascending to the primary living level, prepare to be enchanted by the natural light cascading through numerous windows, accentuating the already lofty 10-foot ceilings and the expansive layout. The kitchen, aglow with sunlight, commands attention with its 42" soft-close cabinets, gleaming quartz countertops, a magnificent island, stainless steel appliances, and dazzling hardwood floors. Hosting guests becomes a delight in the luminous dining area, while relaxation beckons in the spacious living area, complete with a cozy gas fireplace. The sun-drenched primary bedroom easily accommodates a king-sized bed, dresser, and nightstands, with generous space in the expansive walk-in closet for your wardrobe and shoe collection. Unwind in the ensuite bathroom, where natural light dances upon the walk-in shower with a bench, the private water closet, and the double vanity. A hallway with laundry facilities leads to a second large bedroom with an ensuite bath. However, the true treasure of this remarkable home awaits â the rooftop terrace, surrounded by windows that bathe the space in radiant light. Imagine savoring your morning coffee as the sun rises or enjoying al fresco dinners with loved ones. This space even allows for planter gardening and the potential for a fireplace or BBQ area. Being an end unit, this townhome is adorned with extra windows, ensuring an abundance of natural light from every angle. The Towns at Newtown Walk offers a final opportunity to join the thriving Ellis Preserve community. With easy access to major roadways, the airport, the train station, and Routes 252 and 3, your daily commute is effortless. Please note that actual home finishes may vary, as this home is currently under construction. Don't miss the chance to claim this exceptional, well-lit, and contemporary 3-bedroom, 3.5-bathroom townhome as your new sanctuary!
- Type:
- Townhouse
- Sq.Ft.:
- 2,500
- Status:
- Active
- Beds:
- 3
- Year built:
- 2024
- Baths:
- 4.00
- MLS#:
- PADE2077068
- Subdivision:
- Newtown Walk At Ellis Preserve
ADDITIONAL INFORMATION
Step into the embrace of this enchanting 3-bedroom, 3.5-bathroom end unit townhome, poised for completion and eagerly awaiting your arrival in end of summer 2024. This year, treat yourself to an extraordinary gift â a pristine, low-maintenance haven bathed in natural light. Nestled within the vibrant community of The Towns at Newtown Walk, this end unit home gleams like a precious gem, boasting an exceptional floor plan adored by our residents. Upon entry into the foyer on the first level, you'll be enveloped in the space's radiant charm. Designed for your convenience, this level features a handy coat closet, a flexible guest bedroom or office space, and a full bathroom. The rear 2-car garage and spacious 2-car driveway offer ample parking and convenient access. Ascending to the primary living level, prepare to be enchanted by the natural light cascading through numerous windows, accentuating the already lofty 10-foot ceilings and the expansive layout. The kitchen, aglow with sunlight, commands attention with its 42" soft-close cabinets, gleaming quartz countertops, a magnificent island, stainless steel appliances, and dazzling hardwood floors. Hosting guests becomes a delight in the luminous dining area, while relaxation beckons in the spacious living area, complete with a cozy gas fireplace. The sun-drenched primary bedroom easily accommodates a king-sized bed, dresser, and nightstands, with generous space in the expansive walk-in closet for your wardrobe and shoe collection. Unwind in the ensuite bathroom, where natural light dances upon the walk-in shower with a bench, the private water closet, and the double vanity. A hallway with laundry facilities leads to a second large bedroom with an ensuite bath. However, the true treasure of this remarkable home awaits â the rooftop terrace, surrounded by windows that bathe the space in radiant light. Imagine savoring your morning coffee as the sun rises or enjoying al fresco dinners with loved ones. This space even allows for planter gardening and the potential for a fireplace or BBQ area. Being an end unit, this townhome is adorned with extra windows, ensuring an abundance of natural light from every angle. The Towns at Newtown Walk offers a final opportunity to join the thriving Ellis Preserve community. With easy access to major roadways, the airport, the train station, and Routes 252 and 3, your daily commute is effortless. Please note that actual home finishes may vary, as this home is currently under construction. Don't miss the chance to claim this exceptional, well-lit, and contemporary 3-bedroom, 3.5-bathroom townhome as your new sanctuary!
- Type:
- Townhouse
- Sq.Ft.:
- 2,500
- Status:
- Active
- Beds:
- 3
- Year built:
- 2024
- Baths:
- 4.00
- MLS#:
- PADE2077560
- Subdivision:
- Newtown Walk At Ellis Preserve
ADDITIONAL INFORMATION
Step into the embrace of this enchanting 3-bedroom, 3.5-bathroom end unit townhome, complete with a convenient 4-stop elevator, poised for completion and eagerly awaiting your arrival in the end of first quarter 2025. This year, treat yourself to an extraordinary gift â a pristine, low-maintenance haven bathed in natural light. Nestled within the vibrant community of The Towns at Newtown Walk, this end unit home gleams like a precious gem, boasting an exceptional floor plan adored by our residents. Upon entry into the foyer on the first level, you'll be enveloped in the space's radiant charm. Designed for your convenience, this level features a handy coat closet, a flexible guest bedroom or office space, and a full bathroom. The rear 2-car garage and spacious 2-car driveway offer ample parking and convenient access. Ascending to the primary living level, prepare to be enchanted by the natural light cascading through numerous windows, accentuating the already lofty 10-foot ceilings and the expansive layout. The kitchen, aglow with sunlight, commands attention with its 42" soft-close cabinets, gleaming quartz countertops, a magnificent island, stainless steel appliances, and dazzling hardwood floors. Hosting guests becomes a delight in the luminous dining area, while relaxation beckons in the spacious living area, complete with a cozy gas fireplace. The sun-drenched primary bedroom easily accommodates a king-sized bed, dresser, and nightstands, with generous space in the expansive walk-in closet for your wardrobe and shoe collection. Unwind in the ensuite bathroom, where natural light dances upon the walk-in shower with a bench, the private water closet, and the double vanity. A hallway with laundry facilities leads to a second large bedroom with an ensuite bath. However, the true treasure of this remarkable home awaits â the rooftop terrace, surrounded by windows that bathe the space in radiant light. Imagine savoring your morning coffee as the sun rises or enjoying al fresco dinners with loved ones. This space even allows for planter gardening and the potential for a fireplace or BBQ area. Being an end unit, this townhome is adorned with extra windows, ensuring an abundance of natural light from every angle. The Towns at Newtown Walk offers a final opportunity to join the thriving Ellis Preserve community. With easy access to major roadways, the airport, the train station, and Routes 252 and 3, your daily commute is effortless. Please note that actual home finishes may vary, as this home is currently under construction. Don't miss the chance to claim this exceptional, well-lit, and contemporary 3-bedroom, 3.5-bathroom townhome as your new sanctuary!
- Type:
- Single Family
- Sq.Ft.:
- 2,500
- Status:
- Active
- Beds:
- 3
- Baths:
- 4.00
- MLS#:
- PADE2077060
- Subdivision:
- Newtown Walk At Ellis Preserve
ADDITIONAL INFORMATION
Step into the inviting world of this captivating 3-bedroom, 3.5-bathroom townhome, currently under construction and eagerly anticipating your arrival in Winter 2025. This year, gift yourself the ultimate treasure â a pristine, low-maintenance sanctuary flooded with natural light. Nestled within the dynamic community of The Towns at Newtown Walk, this residence gleams like a jewel, showcasing an exceptional floor plan that has won the hearts of our homeowners. The moment you enter the foyer on the first level, the space welcomes you with its luminosity. This level has been thoughtfully designed for your convenience and features an inviting 4-stop ELEVATOR, a handy coat closet, a versatile guest bedroom or office space, and a full bathroom. The rear 2-car garage and a spacious 2-car driveway provide ample parking and easy access. As you ascend to the primary living level, prepare to be enchanted by the natural light pouring in through numerous windows, enhancing the already lofty 10-foot ceilings and the open concept layout. The kitchen, bathed in sunlight, takes center stage with its 42" soft-close cabinets, gleaming quartz countertops, a grand island, stainless steel appliances, and hardwood floors that glisten. Entertaining guests becomes a delight in the radiant dining area, and relaxation beckons in the capacious living space, complete with a cozy gas fireplace. The primary bedroom, drenched in sunlight, easily accommodates a king-sized bed, a large dresser, and nightstands, with ample space in the expansive walk-in closet for your clothing and shoe collection. Unwind in the ensuite bathroom, where natural light dances on the walk-in shower with a bench, the private water closet, and the double vanity. A hallway with laundry facilities and a second sizable bedroom with an ensuite bath and walk-in closet. However, the true gem of this remarkable home is the rooftop terrace, surrounded by windows that fill the space with radiant light. Imagine sipping morning coffee as the sun rises or enjoying an al fresco dinner with loved ones. This space even offers room for planter gardening and the possibility for a fireplace or BBQ area. Importantly, you have the opportunity to fully customize the finishes in this home. The Towns at Newtown Walk presents a final opportunity to become a part of the thriving Ellis Preserve community. With convenient access to major roadways, the airport, the train station, and Routes 252 and 3, your daily commute is a breeze. Please keep in mind that the actual home finishes may vary, as this home is currently under construction. Don't miss the opportunity to make this exceptional, well-lit, and contemporary 3-bedroom, 3.5-bathroom townhome your new sanctuary!
- Type:
- Twin Home
- Sq.Ft.:
- 5,188
- Status:
- Active
- Beds:
- 3
- Lot size:
- 0.16 Acres
- Year built:
- 2013
- Baths:
- 4.00
- MLS#:
- PADE2076654
- Subdivision:
- Liseter
ADDITIONAL INFORMATION
A stunning Bryn Athyn Carriage Home situated on a corner lot, in âThe Villageâ section of LISETER. Just a short walk to all the wonderful amenities, post office and the Pavilion Park. This beautiful home offers a perfect blend of elegance, modern comfort, and impeccable craftsmanship. As you approach this property, you will be captivated by its charming curb appeal, the meticulously manicured front yard and tasteful landscaping. The classic architectural design, highlighted by the stone exterior, adds a timeless appeal. Step inside to the stunning 2-story, windowed foyer reception adorned with a soaring ceiling and gleaming hardwood floors that flow seamlessly throughout the main level. The open-concept layout is perfect for everyday living and effortless entertaining. A private office/study located just off the Foyer provides a tranquil space all year round. The heart of the home lies in the gourmet Kitchen, where culinary enthusiasts will find their dream space. Equipped with top-of-the-line stainless steel appliances, ample cabinetry, a center island with quartzite countertops and seating for four. The adjacent expanded Dining area offers a perfect setting for formal meals or casual breakfasts. The main level also includes a spacious Great Room with vaulted ceiling, and a gas fireplace, creating a cozy ambiance for relaxing evenings. The expanded Sunroom features vaulted ceiling and large windows that fill the space with natural light. The serene expanded first floor Primary Bedroom Suite, is designed for comfort and tranquility. This room features a tray ceiling, and large windows overlooking the rear deck. The luxurious ensuite Bathroom features a spa-like atmosphere with a soaking tub, a walk-in shower, dual sink vanity with granite countertops, marble flooring, and elegant fixtures. A sizable walk-in closet provides ample storage space for your wardrobe. As you ascend the curved staircase to the upper level, you will discover a spacious open Loft area offering comfortable Living and Office space. It also includes two additional spacious Bedrooms, each with a large walk-in closet and access to a full hall Bathroom. These Bedrooms offer privacy and comfort for family members or guests. There is also a spacious custom walk-in closet on this level. The lower level of the home offers even more space for entertainment and recreation (2,045 sq, ft). It features a fully finished Basement with a media area, billiard game room area, built-ins, a wet bar with ample cabinet space, temperature-controlled wine cellar with storage for 550 bottles, wine tasting area, dining area, and a full Bathroom, perfect for hosting social gatherings. Additionally, there is a large unfinished storage room to cater to your needs. Outdoor living at 309 Sunny Brook Ln is equally impressive. The expansive Deck provides a serene oasis with ample comfortable seating, a pergola covered dining area, lush green lawns, and beautiful landscaping, offering a year-round retreat for relaxation. The Liseter community offers resort-style amenities, including a clubhouse with game room, infinity pool, tennis courts, basketball courts, bocce courts, pickle ball court, fitness center, and walking trails. Located just minutes from shopping, dining, and entertainment options in Newtown Square and nearby Wayne ensuring a convenient and enjoyable lifestyle for residents. It also offers easy access to major highways and public transportation for commuting to Philadelphia and the surrounding areas. Simply put, unpack and enjoy all that this home and community offer!
- Type:
- Single Family
- Sq.Ft.:
- 1,334
- Status:
- Active
- Beds:
- 1
- Year built:
- 2008
- Baths:
- 2.00
- MLS#:
- PADE2065398
- Subdivision:
- Terrazza Newtown Sqr
ADDITIONAL INFORMATION
Comfort, elegance and convenience await you at the desirable Terrazza Community of Newtown Square! This Ashley model condominium is in pristine condition with hardwood floors and crown moulding throughout. The entry foyer has a large double closet and leads to the warm and pleasant living space. Here you will find a gas fireplace, a separate dining area and access to the terrace which overlooks the beautiful grounds of Terrazza. The terrace also has closet space for additional storage. The kitchen boasts rich cabinetry, stainless appliances, granite countertops and a large granite island. The light-filled den is accessible from the living area and has another closet for storage. The powder room and laundry area are conveniently positioned adjacent to the kitchen. The spacious master bedroom has a large walk-in closet with en suite bath, where you can relax in a luxurious soaking tub. It also has a huge separate shower and double-sink vanity. Enjoy truly maintenance-free living in an area conveniently located to restaurants and shopping in the town center, downtown Media and the Mainline. Terrazza is also just minutes from major roads that easily bring you to West Chester, the airport and downtown Philly. You wonât want to miss an opportunity to live in the highly sought-after neighborhood of Terrazza! Monthly HOA Fee of $531 per month. There is also a $37 per month fee for an assigned parking spot in the garage (#10) and a $12 per month fee for a storage unit (also in lower level).
- Type:
- Single Family
- Sq.Ft.:
- 2,500
- Status:
- Active
- Beds:
- 3
- Year built:
- 2024
- Baths:
- 4.00
- MLS#:
- PADE2076294
- Subdivision:
- Newtown Walk At Ellis Preserve
ADDITIONAL INFORMATION
Location ! This new construction is good for investors or for a buyer that needs time to sell there house and can buy this townhouse now !!! This contemporary Luxury townhouse is located on one of the best lots in the lot in the community of Ellis Preserve with $100,000 0f upgrades .It is situated in prime location within walking distance to Whole Foods , great restaurants . It is close to all major arteries within 20 min to Airport , and King of Prussia Mall ! This Contemporary Modern 3 story Townhouse with an elevator has it all . It has a first floor bedroom with en-suite bath . The townhouse has an open concept floor plan . The main floor living are has 10 â ceilings with a gourmet kitchen with upgrade appliances , 42â Cabinets , quartz counter tops with a center island .There is a breakfast room with a lot of natural light ! There is a cozy entertainment area with a gas fireplace perfect for entertaining friends & family. There is the primary en-suite bedroom with a large walk -in closet and a guest en-suite bedroom on its on level . Then there is an incredible roof top deck for entertaining or sunbathing ! This townhouse has it all. Low maintenance ! Motivated seller
- Type:
- Single Family
- Sq.Ft.:
- 3,074
- Status:
- Active
- Beds:
- 3
- Lot size:
- 0.96 Acres
- Year built:
- 1954
- Baths:
- 3.00
- MLS#:
- PADE2075420
- Subdivision:
- Newtown Sq
ADDITIONAL INFORMATION
Welcome to 125 Bryn Mawr Ave, a captivating ranch home that draws inspiration from the timeless architecture of Frank Lloyd Wright. Nestled in the serene landscapes of Newtown Square, this home offers a perfect blend of natural beauty and modern comfort. Set on a generous 1-acre lot, the expansive residence features 3 spacious bedrooms and 2.5 bathrooms, ensuring ample space for relaxation. The large main bedroom features plenty of natural light, closet space and an oversized en-suite bathroom with a soaking tub, separate walk-in shower and a vanity with granite counter top. The eat-in kitchen, a chefâs delight, is equipped with sleek granite countertops, abundant cabinetry and stainless-steel appliances. Enjoy the large formal dining room, perfect for family gatherings while enjoying the view of the large back yard through the dramatic picture window. A stunning sunroom provides a second living area with captivating views of the grounds, making it an ideal spot for serene mornings or quiet reflection. The large slate patio out back is perfect for outdoor dining and entertaining. The heart of this home is the cozy living room, with its charming woodburning fireplace, accented by a stone wall, which offers a warm and inviting space for family gatherings. Enjoy the views from your comfortable chair as you look out the front wall of windows. The partially finished basement is an entertainerâs dream, featuring vinyl wood plank floors and a custom-built bar with multiple flat-screen TVs, making it the ultimate venue for game nights and social events. Set back from the road, with natural wooded views, this home beautifully combines artistic inspiration with luxurious living, creating a tranquil retreat thatâs both picturesque and practical. Featuring a two car garage, newer windows, new AC unit with heat pump, central air, new hot water heater, newer hot tub, Low Taxes and a great school district. Close to major roads, shopping and restaurants, yet set back from the road. If you like your privacy, then this home is for you!
- Type:
- Single Family
- Sq.Ft.:
- 3,585
- Status:
- Active
- Beds:
- 5
- Lot size:
- 0.93 Acres
- Year built:
- 1977
- Baths:
- 3.00
- MLS#:
- PADE2076106
- Subdivision:
- Green Countrie
ADDITIONAL INFORMATION
Discover an exceptional opportunity to own this beautifully upgraded 5-bedroom, 2.5-bathroom home in the highly sought-after Newtown Square community. This home boasts an ideal layout, complemented by numerous recent enhancements, making it perfect for modern living. Upon entering, you're greeted by a welcoming foyer with a convenient powder room. The first floor offers a spacious living room that opens to a covered patio, a formal dining room, and a cozy family room with access to an additional patio. The large eat-in kitchen features ample cabinetry and a walk-in pantry, ideal for storage and functionality. Adjacent to the kitchen is a brand new laundry room with a stylish butcher block countertop. Upstairs, the primary suite includes a walk-in closet and a private en suite bath. The second floor also offers four additional bedrooms, including an oversized room that can serve as a second family room or playroom. The newly remodeled hall bath showcases elegant Carrera marble tile and a large double vanity. Throughout the home, you'll find rich espresso hardwood flooring, updated lighting, and a cedar closet, offering excellent storage options. The property is equipped with smart home features, including Nest cameras, doorbells, and a thermostat, as well as movie lighting for an elevated entertainment experience. The attached 2-car garage provides convenience and additional storage space. This home offers the perfect blend of privacy and accessibility, located just minutes from shopping, restaurants, and major highways. It is also within the highly regarded Marple Newtown School District and close to the Main Line. Don't miss this chance to make this stunning home your own. Contact us today to schedule a showing or for more information!
© BRIGHT, All Rights Reserved - The data relating to real estate for sale on this website appears in part through the BRIGHT Internet Data Exchange program, a voluntary cooperative exchange of property listing data between licensed real estate brokerage firms in which Xome Inc. participates, and is provided by BRIGHT through a licensing agreement. Some real estate firms do not participate in IDX and their listings do not appear on this website. Some properties listed with participating firms do not appear on this website at the request of the seller. The information provided by this website is for the personal, non-commercial use of consumers and may not be used for any purpose other than to identify prospective properties consumers may be interested in purchasing. Some properties which appear for sale on this website may no longer be available because they are under contract, have Closed or are no longer being offered for sale. Home sale information is not to be construed as an appraisal and may not be used as such for any purpose. BRIGHT MLS is a provider of home sale information and has compiled content from various sources. Some properties represented may not have actually sold due to reporting errors.
Newtown Square Real Estate
The median home value in Newtown Square, PA is $590,500. This is higher than the county median home value of $299,800. The national median home value is $338,100. The average price of homes sold in Newtown Square, PA is $590,500. Approximately 72.93% of Newtown Square homes are owned, compared to 21.81% rented, while 5.26% are vacant. Newtown Square real estate listings include condos, townhomes, and single family homes for sale. Commercial properties are also available. If you see a property you’re interested in, contact a Newtown Square real estate agent to arrange a tour today!
Newtown Square, Pennsylvania 19073 has a population of 19,695. Newtown Square 19073 is more family-centric than the surrounding county with 37.83% of the households containing married families with children. The county average for households married with children is 30.31%.
The median household income in Newtown Square, Pennsylvania 19073 is $120,833. The median household income for the surrounding county is $80,398 compared to the national median of $69,021. The median age of people living in Newtown Square 19073 is 44.9 years.
Newtown Square Weather
The average high temperature in July is 86.6 degrees, with an average low temperature in January of 20 degrees. The average rainfall is approximately 46.7 inches per year, with 16.8 inches of snow per year.

