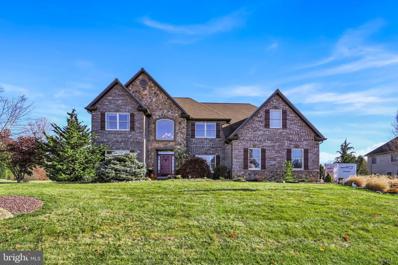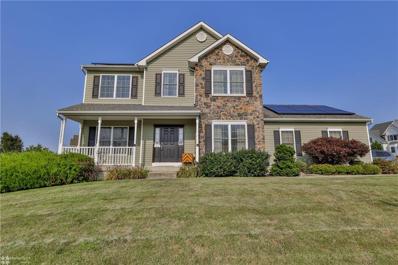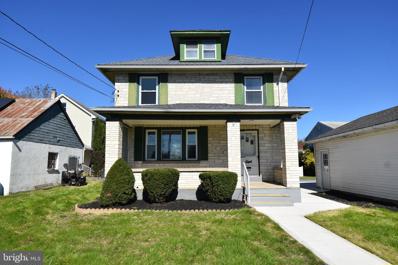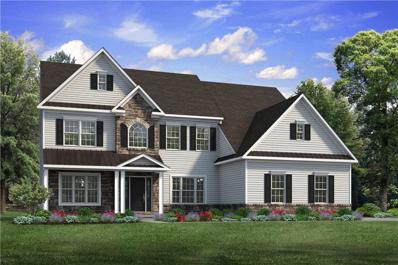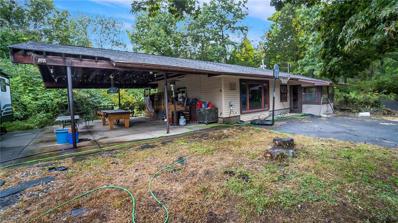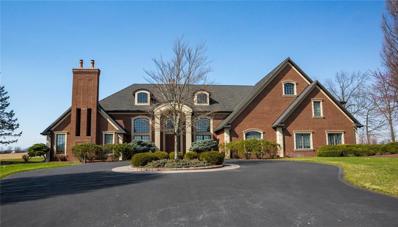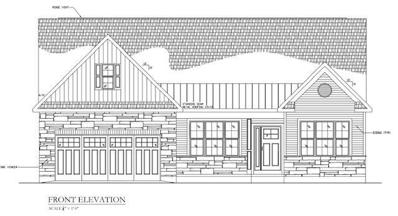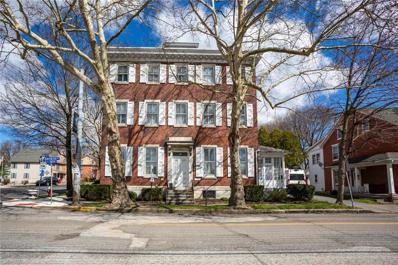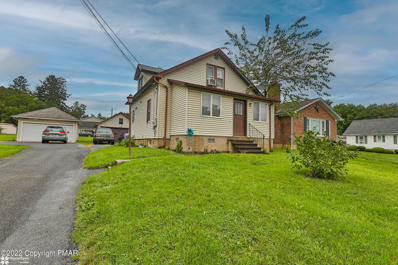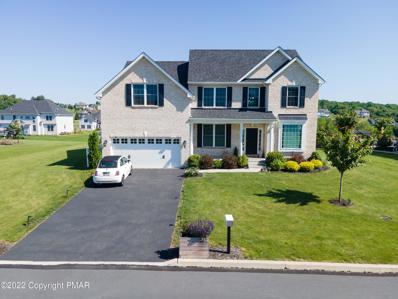Nazareth PA Homes for Sale
$309,000
674 FEHR Road Bushkill Twp, PA 18064
- Type:
- Single Family
- Sq.Ft.:
- 875
- Status:
- NEW LISTING
- Beds:
- 3
- Lot size:
- 0.48 Acres
- Year built:
- 1960
- Baths:
- 1.00
- MLS#:
- 750103
- Subdivision:
- Not In Development
ADDITIONAL INFORMATION
Well maintained cozy Ranch style home on a quiet country lot within walking distance of Jacobsburg State Park. Oil hot water heat and central air to keep you comfortable year round. Replacement windows. Oversized 2 car garage features a large covered patio. This home has been well maintained and is ready for it's new owners. Perfect for the buyer looking to downsize or the buyer just starting out. 2 parcels included in sale. H7-12-1A and H7-12-1F. Taxes for both parcels are $3313.75.
- Type:
- Single Family
- Sq.Ft.:
- 3,705
- Status:
- NEW LISTING
- Beds:
- 4
- Lot size:
- 0.53 Acres
- Year built:
- 2003
- Baths:
- 4.00
- MLS#:
- 749860
- Subdivision:
- Not In Development
ADDITIONAL INFORMATION
Nestled on a serene cul-de-sac across from tranquil Nazareth Park, this exquisite 4 BR, 3.5 bath Colonial offers the perfect blend of comfort and functionality. From its inviting curb appeal to its well-appointed interior, this home is designed for both relaxation and entertaining. The welcoming foyer leads to a large living room with elegant French doors. Step down into the cozy family room, complete with a gas fireplace and large windows framing views of the surrounding natural beauty. The spacious kitchen is a chefâ??s dream with sleek granite countertops, 2 pantries, new refrigerator, and a built-in desk area, perfect for home organization. The formal dining room boasts floors inlaid with Brazilian, Mahogany, and Indian Rosewood, enhancing the homeâ??s warmth. Beautiful hardwood floors extend throughout, adding timeless appeal. Convenience is key with a first-floor laundry featuring a newer washer and dryer. Upstairs, generously sized bedrooms include a luxurious master suite with a private sitting room, walk-in closet, and en-suite bath with a jetted tub. The finished basement stands out with a separate office and full bathâ??ideal for work-from-home flexibility. Outside, enjoy the deck or paver stone patio in this peaceful setting, yet close to shopping, dining, festivals and more. Don't miss your chance to own this beautiful home with a prime location and exceptional layout. Open house Sun 12/22 1:00-3:00.
$849,000
2147 Terry Road Nazareth, PA 18064
- Type:
- Single Family-Detached
- Sq.Ft.:
- 5,310
- Status:
- Active
- Beds:
- 4
- Lot size:
- 1.14 Acres
- Year built:
- 2004
- Baths:
- 4.00
- MLS#:
- PM-120759
- Subdivision:
- Z Not In A Development
ADDITIONAL INFORMATION
Welcome to your next dream home, where luxury meets livability in this stunning three-story residence. Spreading across an impressive 5,310 square feet, this home offers the perfect blend of space, comfort, and sophisticated features.Step inside to discover gleaming hardwood floors throughout, leading you through thoughtfully designed living spaces. The main floor boasts a dedicated office space, perfect for today's work-from-home lifestyle, while the primary bedroom upstairs includes its own private office area - because sometimes one workspace just isn't enough! Entertainment enthusiasts will fall in love with the fully finished basement, complete with its own kitchen, bathroom, and walkout access. The built-in sound system and theatre room, featuring comfortable theatre seating
- Type:
- Single Family
- Sq.Ft.:
- 2,532
- Status:
- Active
- Beds:
- 4
- Lot size:
- 2.34 Acres
- Year built:
- 2023
- Baths:
- 4.00
- MLS#:
- 749087
- Subdivision:
- Not In Development
ADDITIONAL INFORMATION
Newly constructed Colonial home located on 2.3 acres in desireable Bushkill Township location. The first floor offers a large living room space that is open to the dining room and kitchen area. The kitchen has a large center island, Quartz counters and plenty of cabinet space! Laundry room and half bath complete this open concept first floor. The second floor has three nice sized bedrooms, two with connecting "Jack & Jill" bathroom, one with its own full bath and a large primary bedroom with an En Suite full bath and walk in closet. Three car attached garage has insulated doors and electric openers already installed. The large unfinished basement with outside entrance provides plenty of storage space or room to expand. Covered front porch with beautiful stone front and mountain views.
$689,900
410 NOLF Road Bushkill Twp, PA 18064
- Type:
- Single Family
- Sq.Ft.:
- 4,982
- Status:
- Active
- Beds:
- 4
- Lot size:
- 1.07 Acres
- Year built:
- 1999
- Baths:
- 5.00
- MLS#:
- 749105
- Subdivision:
- Not In Development
ADDITIONAL INFORMATION
Are you ready for your best Christmas present? Original owner is selling this custom built home and it may be what you have been waiting for. The first floor offers a master suite, custom kitchen, double sided propane fireplace between formal LR & family room, plus a nice size dining room. Upstairs there are 3 more bedrooms with a jack and jill bath plus a princess suite. The huge finished basement has a full kitchen area, another bathroom and recreation room for entertaining year round. Plenty of storage in the basement and walk in attic space. The flat backyard gives an amazing amount of privacy on this acre lot with paver patio and private balcony off one of the upstairs bedrooms. The nice size three car garage is a big bonus too. Six minutes to the elementary school and 8 minutes to Nazareth High School. Itâ??s time to buy your dream home.
$1,050,000
330 Manor Drive Nazareth, PA 18064
- Type:
- Single Family
- Sq.Ft.:
- 4,021
- Status:
- Active
- Beds:
- 4
- Lot size:
- 1.05 Acres
- Year built:
- 2004
- Baths:
- 4.00
- MLS#:
- PANH2006890
- Subdivision:
- Hidden Oaks
ADDITIONAL INFORMATION
A must-see masterpiece! This traditional-style home has been beautifully upgraded and meticulously maintained, offering luxury and comfort in every detail. Upon entering the well-lit, spacious foyer, youâll find an exceptional amount of storage and closets, creating a welcoming and organized entry. To the left is a versatile office or sitting room, perfect for work or relaxation; to the right, an elegant dining room ideal for gatherings. The functional, open floor plan flows seamlessly for both daily living and entertaining. Exterior features include Brickote, insulated custom Alside vinyl siding, new gutters, 2015 asphalt fiberglass roof, French cleat shutters, prof. landscaping w/ motion-sensor lighting, and a saltwater IG pool with a new liner. Inside, enjoy fresh paint, plantation blinds downstairs, T&G oak hardwood floors on both levels, and custom gallery glass entry doors. Recently renovated 1st-flr BA w/ marble; GR boasts cathedral ceiling, 72" fan, and stone floor-to-ceiling propane FP. EIK w/ 5-burner propane stove, granite, custom cabinets, Venetian glass pendants, etc. Septic-safe disposal recently installed. Primary BA w/ clawfoot tub, granite counters, porcelain tile, and pull-out laundry bin. Primary BR w/ dual WICs. 3 addâl BRsâone w/ Jack & Jill BA and another full BA. Original kit relocated to bsmt for storage, tool rm, Bilco doors, and LED lighting. New 2024 HVAC w/ surge protector and HEPA filter. 80-gal oil WH and is oil w/ option for electric conversion.
- Type:
- Single Family
- Sq.Ft.:
- 1,476
- Status:
- Active
- Beds:
- 2
- Lot size:
- 0.43 Acres
- Year built:
- 1970
- Baths:
- 2.00
- MLS#:
- 748880
- Subdivision:
- Not In Development
ADDITIONAL INFORMATION
Welcome to this stunning two-story colonial in the highly sought-after Nazareth School District, where pride in ownership shines through every corner! This delightful home offers a warm and inviting atmosphere, perfect for families and entertaining alike. Enjoy the generous living room complete with a cozy fireplace, central air for year-round comfort, and New Kitchen with lovely granite counters and lovely soft close cabinetry that seamlessly flows into the dining room, making entertaining enjoyable. Second floor featuring 2 bedrooms and updated full bathroom with walk in shower. This home boasts the potential to transform the oversized master into a fabulous third bedroom, providing flexibility for your family's needs. Relax in the lovely sunroom, or retreat to the cozy family room â?? both offering the perfect spots to unwind. Step outside to discover a beautifully landscaped yard, perfect for outdoor gatherings, along with a large shed for additional storage. Ample Parking, With a two-car attached garage and a detached one-car garage. Location: Location, location, a must see!
- Type:
- Single Family
- Sq.Ft.:
- 1,152
- Status:
- Active
- Beds:
- 3
- Lot size:
- 1.74 Acres
- Year built:
- 1974
- Baths:
- 2.00
- MLS#:
- 748289
- Subdivision:
- Not In Development
ADDITIONAL INFORMATION
Be in for the holidays in this solid brick ranch offering 3 bedrooms 1.5 baths and situated on a flat 1.75 acre lot. The home has gorgeous Harwood floors on the entire first floor, Updated kitchen with granite counter tops, tile back splash, tile floor and stainless steel appliances. Large living room with a brick fireplace with a pellet stove. All new windows and sliding door, minis split system for AC, large 2 car garage and an oversized driveway. Outside you will find a trex deck overlooking open land. All appliances will remain!!!
$422,000
638 Williams Road Nazareth, PA 18064
- Type:
- Single Family
- Sq.Ft.:
- 2,298
- Status:
- Active
- Beds:
- 4
- Lot size:
- 0.81 Acres
- Year built:
- 1967
- Baths:
- 2.00
- MLS#:
- PANH2006822
- Subdivision:
- Bushkill Acres
ADDITIONAL INFORMATION
COME QUICK! NOT GOING TO LAST LONG! This ideal open floor plan features a warm, welcoming interior with a flow-through living/dining area. The main living space is open to the newly renovated, modern kitchen and is filled with natural light through the featured bay windows. With 3 lovely bedrooms with great closet space. On the lower level an inviting warm and cozy family room, made for movies and game night! Also an additional 4th bedroom and 1/2 bath which makes this a house perfect to accommodate many living situations. Adding appeal to the home are recently upgraded floors throughout the main living spaces and new carpeting. Head outside to the large backyard, which features a covered patio and rolling green lawn. A perfect space for entertaining! Make good use of a roomy single car garage. Set on a quiet street in a desirable section of Bushkill Township in a highly rated school district. See for yourself what this home has to offer! Don't wait set your calendar's for this weekend November 2nd & 3rd for the open houses. Showings will start on November 4th after open houses. Lastly, the sellers are offering a Furniture and Lawn Package for new buyers. Details will be determined upon submission of an offer.
- Type:
- Single Family
- Sq.Ft.:
- 1,628
- Status:
- Active
- Beds:
- 4
- Lot size:
- 0.43 Acres
- Year built:
- 1976
- Baths:
- 2.00
- MLS#:
- 748017
- Subdivision:
- Newburg Manor
ADDITIONAL INFORMATION
Well built 4 Bedroom, 2 full Bath Home located in Newburg Manor and Nazareth School District. The upper level has a large Living Room, Dining Room, Modern Kitchen, 3 Bedrooms, laminate flooring and a full Bath. The lower level has a large Family Room with a sliding door that leads to the backyard patio, an additional Bedroom, full Bath, Laundry Room and Den complete the interior. Outside you will find an amazing backyard that neighbors farmland. 2 car attached garage and 1 car detached garage.
- Type:
- Single Family
- Sq.Ft.:
- 3,113
- Status:
- Active
- Beds:
- 5
- Lot size:
- 0.31 Acres
- Year built:
- 2014
- Baths:
- 4.00
- MLS#:
- 747856
- Subdivision:
- Eagles Landing
ADDITIONAL INFORMATION
Experience the epitome of colonial elegance and modern comfort in this distinguished home in Eagles Landing, nestled within the coveted Nazareth school district. As you step into this spacious home, you'll immediately notice the welcoming ambiance of the open floor plan. The heart of the home is the gourmet kitchen, adorned with sleek granite countertops and equipped with top-of-the-line appliances. With four generously-sized bedrooms, including an impressive owner's an en-suite, this home provides ample space for relaxation and privacy. Additionally, this home features extended family quarters boasting a spacious living area, kitchenette, large bedroom, full bath and private entrance offering flexibility and privacy for guests or multigenerational living arrangements. Whether it's hosting relatives or providing a comfortable space for long-term visitors, this additional living area enhances the functionality and appeal of the home. Another standout feature of this property is the inclusion of owned solar panels, providing eco-friendly energy solutions and greatly reducing utility costs. Embrace sustainable living while enjoying the benefits of renewable energy. Don't miss your chance to make this extraordinary property your own and create lasting memories in a place you'll be proud to call home.
- Type:
- Single Family
- Sq.Ft.:
- 1,489
- Status:
- Active
- Beds:
- 3
- Lot size:
- 0.21 Acres
- Year built:
- 1950
- Baths:
- 1.00
- MLS#:
- 747638
- Subdivision:
- Not In Development
ADDITIONAL INFORMATION
Come home to this great offering in the highly desirable Nazareth School District. This Cape Cod style home has a huge corner lot and oversized two car garage with gym! There are three bedrooms and 1 full bath as well as a partially finished basement complete with bar. Upstairs is a the large third bedroom. Huge laundry/utility room in basement as well as a clothing room for an huge wardrobe. Economical gas heat and dryer, a new hot water heater, brand new garage roof are just a few of the things youâ??ll love about this property. Minutes from major thoroughfares yet walking distance to parks and schools. Come see this one today!
$314,900
712 Seip Avenue Nazareth, PA 18064
- Type:
- Single Family
- Sq.Ft.:
- 1,570
- Status:
- Active
- Beds:
- 3
- Lot size:
- 0.18 Acres
- Year built:
- 1949
- Baths:
- 2.00
- MLS#:
- PANH2006694
- Subdivision:
- Nazareth
ADDITIONAL INFORMATION
Beautifully restored mid century 2-story colonial in the Nazareth School District. Located on the outskirts of town, enjoy magnificent views of the rooling countryside and beautiful sunsets. This home has been nicely restored while keeping its original charm and character. The covered front porch leads to the foyer and large front living room with picture window and archway to the formal dining room. A fully functional kitchen has been updated: solid-wood cabinetry and period tile work. New luxury vinyl tile flooring throughout the first floor. A graceful wooden staircase with carpet runner leads from the entry to three bedrooms, one a walk-through & a remodeled full bath. Each bedroom is complete with closet, replacement windows & lighted ceiling fans. Walk-up stairs to storage attic. A finished recreation room resides in the daylight lower level complete with tile floor, finished walls & ceilings. A laundry area, utility sink and new half bath, along with a large cold cellar round out the space. Cast-iron baseboard heat providing a luxurious heating experience is functioning throughout the home. Maintenance free masonry exterior and newer roof along with a oversized detached two car garage with electronic opener and new concrete parking area add to the functionality of this home. The generously sized a lot has established planting beds and new sidewalks. Low taxes, great schools, and lots of extras all make this property a great value.
- Type:
- Single Family
- Sq.Ft.:
- 4,253
- Status:
- Active
- Beds:
- 4
- Lot size:
- 2.5 Acres
- Baths:
- 5.00
- MLS#:
- 746823
- Subdivision:
- Overlook Estates
ADDITIONAL INFORMATION
Elevate your lifestyle with the Juniper, offering the perfect balance of privacy and comfort for you and your family. An impressive two-story Foyer sets the tone for this homeâ??s spacious open-concept main living area. The Kitchen is a cook's dream, with an expanded island, a walk-in pantry, and a butler's pantry for serving drinks or snacks. The airy 2-story Great Room boasts a gas fireplace and plenty of windows for natural light. A private Study and Powder Room complete the 1st floor layout. Head up the open staircase to find an enormous Owner's Suite with sitting area, a walk-in closets, and private Ownerâ??s Bath. Additionally, a Guest Suite with its own Bath, two additional Bedrooms that share a Jack-n-Jill bath, and a convenient 2nd floor laundry room can also be found on the 2nd floor.
- Type:
- Single Family
- Sq.Ft.:
- 1,915
- Status:
- Active
- Beds:
- 3
- Lot size:
- 0.06 Acres
- Year built:
- 2007
- Baths:
- 3.00
- MLS#:
- PANH2006592
- Subdivision:
- Redcliffe
ADDITIONAL INFORMATION
Beautiful town within the sought after Redcliffe development! Nazareth School District! Located close to route 22, 33 and commuter friendly! Fall in love with this generous floor plan! Open concept family room with gleaming hardwood floors, gas fireplace and glass door to the rear yard and deck! Galley kitchen with eat at peninsula, Corian counters, oak cabinetry and ample storage! Dining room is located just off the kitchen and provides easy entertaining! Living room or flex space provides more living space! First floor powder room! Finished basement for future media area or another flex space! Master bedroom with walk in closet! On suite full bath with soaking tub, double vanity and shower! Two additional large bedrooms with another full bath! Second floor laundry! Refrigerator, Washer and Dryer included! One car garage! Gas heat and Central Air! Well maintained and ready for new owners! HOA fee is $87 and covers garbage, grass cutting and street cleaning!
- Type:
- Single Family
- Sq.Ft.:
- 990
- Status:
- Active
- Beds:
- 2
- Lot size:
- 38.63 Acres
- Year built:
- 1965
- Baths:
- 1.00
- MLS#:
- 746068
- Subdivision:
- Not In Development
ADDITIONAL INFORMATION
Outdoor Paradise with Income Potential! Discover your dream retreat on this expansive property featuring a private, stocked pond perfect for fishing, surrounded by lush farm fields that offer endless possibilities for agriculture or personal use. This exceptional location is a haven for hunters and outdoor enthusiasts, providing ample space for hunting, hiking, and exploring nature. The main residence provides cozy living areas ideal for relaxing after a day spent outdoors. Additionally, the property includes a separate parcel with a few manufactured homes that generate steady income, making this an incredible investment opportunity. With abundant acreage, the potential for further development is limitlessâ??build your ideal home, create recreational facilities, or expand your farming endeavors. Donâ??t miss out on this rare chance to own a versatile property that combines luxury living with the beauty of nature and income-producing options. Schedule a tour today and unlock the full potential of this outdoor paradise!
- Type:
- Single Family
- Sq.Ft.:
- 5,336
- Status:
- Active
- Beds:
- 5
- Lot size:
- 3.81 Acres
- Year built:
- 2003
- Baths:
- 3.00
- MLS#:
- 741684
- Subdivision:
- Little Creek Estates
ADDITIONAL INFORMATION
Absolute top of the line quality construction is what you will find in this brick and stucco three to five BR two story home in immaculate condition. Located on a cul-de-sac in "Little Creek Estates", a 19 lot subdivision of executive caliber homes in Lower Nazareth's premier neighborhood. Wonderful open layout featuring huge great room with 18â?? ceilings and tile floors. Floor to ceiling FP has gas insert but could be wood burning. Spacious first floor master bedroom features gas FP, spacious walk-in closet, and one-of-a-kind master bath. First floor office could be an additional bedroom if needed. Hot water radiant heat throughout the first floor. Second floor consists of 2 spacious bedrooms, another full bath, and a spacious walk-in cedar closet. 2nd floor heated & cooled via heat pump. Over 3000 sq ft of unfinished high ceiling space in the basement awaits your plans to be finished into whatever your heart desires. The huge, covered patio overlooks the concrete inground pool. Generac generator means youâ??ll never run out of power. 4 car attached garage for the auto enthusiast. This one wonâ??t disappoint.
- Type:
- Single Family
- Sq.Ft.:
- 2,300
- Status:
- Active
- Beds:
- 3
- Lot size:
- 4.4 Acres
- Year built:
- 2023
- Baths:
- 3.00
- MLS#:
- 740018
- Subdivision:
- Not In Development
ADDITIONAL INFORMATION
TO BE BUILT 3 Bed 2.5 Bath home on 4 acres in Nazareth School District. This is an opportunity to customize and build the home of your dreams on a private 4-acre lot. This modern farmhouse style ranch features an open concept design with floor plan layout including a huge great room with fireplace, modern kitchen, half bath, mud room, formal dining room area and office. The home will boast 2 generous sized bedrooms, a shared full bathroom, laundry room, and huge owner suite with its own full bathroom. The home is chic and trendy in design and feels welcoming the minute you walk in. The seller has other plans available to build on this lot or simply customize the flooring, countertops etc. with the builder and get everything you ever wanted. There is also an option to only purchase the 4-acre lot and choose your own builder. Located in a great location, close to all major highways, shopping, schools, hospitals and much more. This property won't last long so schedule your tour today.
- Type:
- Single Family
- Sq.Ft.:
- 5,344
- Status:
- Active
- Beds:
- 3
- Lot size:
- 0.19 Acres
- Year built:
- 1857
- Baths:
- 4.00
- MLS#:
- 735820
- Subdivision:
- Not In Development
ADDITIONAL INFORMATION
A unique piece of history in beautiful Nazareth Borough. Built in 1857 by John Hartzell at 101 E Center Street, this 5000+ sq ft double brick home has only been offered for sale 3 times. The 3 story main house has a 2 story attached back house and an oversized 2 car attached garage. Many of the historic touches remain, including original windows, chandeliers, plaster ceiling features, wood floors and donâ??t forget the wrought iron â??grapevine styleâ?? fence. The first floor of the main house has a zoning variance for use as a high-end salon with 3 employees and offers an updated bath with grand ballroom. The 2nd & 3rd floors of the main home contain the majority of the residence including living room, dining room, kitchen and bedrooms. The back house consists of a large room of the first floor, with it's own entrance, which could be a family room, extended family quarters, etc. while the second floor of the back house presently has an office, and an additional room with laundry. Upgrades to the home include the electrical and heating systems as well as the main roof and chimneys, storm windows have been installed on almost all windows, the windows in the upper level cupola have been replaced and 2 mini splits have been added. Located in the award winning Nazareth Area School District, within walking distance are schools, a library, Center Square which hosts the farmers market, Christmas Tree Lighting Ceremony, Martin on Main and more. Easy access to Rts 22, 33, 78 and 80.
$255,000
331 E Lawn Rd Nazareth, PA 18064
- Type:
- Single Family-Detached
- Sq.Ft.:
- 1,444
- Status:
- Active
- Beds:
- 4
- Lot size:
- 0.19 Acres
- Year built:
- 1950
- Baths:
- 1.00
- MLS#:
- PM-101124
- Subdivision:
- Z Not In A Development
ADDITIONAL INFORMATION
Charming Cape Cod located in Nazareth School District! Enter through the spacious family room that leads into the modern eat-in kitchen which boasts plenty of natural light. The den provides additional living space with walkout access to the large backyard that is perfect for entertaining with a recently installed vinyl privacy fence. Oversized detached two car garage. Full basement with plenty of storage. Conveniently located near shopping, restaurants and easy access to all major highways. Schedule your tour today!
$629,900
261 Danbury Dr Nazareth, PA 18064
- Type:
- Single Family-Detached
- Sq.Ft.:
- 2,857
- Status:
- Active
- Beds:
- 4
- Lot size:
- 0.36 Acres
- Year built:
- 2018
- Baths:
- 3.00
- MLS#:
- PM-98115
- Subdivision:
- Z - Not In List (See Remarks)
ADDITIONAL INFORMATION
Custom white-washed HW flrs flow throughout main flr adding to the natural light that flow into the home. 2-story fam rm has upgraded bay window FULL of windows & gas fireplace at its heart. Spacious eat-in kit feat GLEAMING granite counters, stainless stl apps, recessed lts & ctr island w/bfast seating & pendant lts. Erase the stress of the day in cozy master ste w/generous walk-in closet & en-ste bath feat: tile flrs, tiled soaking tub, dual sinks & glass stall shower. 3 add'l larger-sized bedrms w/wall-to-wall carpet & full bath w/tub/shower combo complete 2nd flr. Upgraded 1' higher basement w/rough plumbed bath & cable TV ready! Enjoy summer on covered deck made of IPE WOOD w/built-in partial privacy wall, benches, tables, plant boxes, fire pit & open/close louvered pergola.

The data relating to real estate for sale on this web site comes in part from the Internet Data Exchange of the Greater Lehigh Valley REALTORS® Multiple Listing Service. Real Estate listings held by brokerage firms other than this broker's Realtors are marked with the IDX logo and detailed information about them includes the name of the listing brokers. The information being provided is for consumers personal, non-commercial use and may not be used for any purpose other than to identify prospective properties consumers may be interested in purchasing. Copyright 2024 Greater Lehigh Valley REALTORS® Multiple Listing Service. All Rights Reserved.

Information being provided is for consumers' personal, non-commercial use and may not be used for any purpose other than to identify prospective properties consumers may be interested in purchasing. Listings displayed are not necessarily the listings of the provider. Copyright 2024, Pocono Mountains Association of REALTORS®. All rights reserved.
© BRIGHT, All Rights Reserved - The data relating to real estate for sale on this website appears in part through the BRIGHT Internet Data Exchange program, a voluntary cooperative exchange of property listing data between licensed real estate brokerage firms in which Xome Inc. participates, and is provided by BRIGHT through a licensing agreement. Some real estate firms do not participate in IDX and their listings do not appear on this website. Some properties listed with participating firms do not appear on this website at the request of the seller. The information provided by this website is for the personal, non-commercial use of consumers and may not be used for any purpose other than to identify prospective properties consumers may be interested in purchasing. Some properties which appear for sale on this website may no longer be available because they are under contract, have Closed or are no longer being offered for sale. Home sale information is not to be construed as an appraisal and may not be used as such for any purpose. BRIGHT MLS is a provider of home sale information and has compiled content from various sources. Some properties represented may not have actually sold due to reporting errors.
Nazareth Real Estate
The median home value in Nazareth, PA is $354,100. This is higher than the county median home value of $308,700. The national median home value is $338,100. The average price of homes sold in Nazareth, PA is $354,100. Approximately 38.63% of Nazareth homes are owned, compared to 52.44% rented, while 8.93% are vacant. Nazareth real estate listings include condos, townhomes, and single family homes for sale. Commercial properties are also available. If you see a property you’re interested in, contact a Nazareth real estate agent to arrange a tour today!
Nazareth, Pennsylvania 18064 has a population of 6,016. Nazareth 18064 is more family-centric than the surrounding county with 34.94% of the households containing married families with children. The county average for households married with children is 27.6%.
The median household income in Nazareth, Pennsylvania 18064 is $53,476. The median household income for the surrounding county is $77,103 compared to the national median of $69,021. The median age of people living in Nazareth 18064 is 44.3 years.
Nazareth Weather
The average high temperature in July is 85.4 degrees, with an average low temperature in January of 18.2 degrees. The average rainfall is approximately 47.5 inches per year, with 30.9 inches of snow per year.





