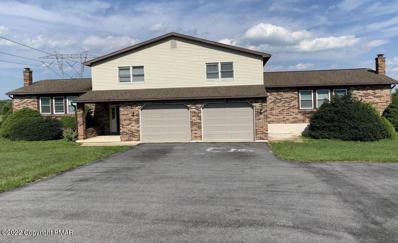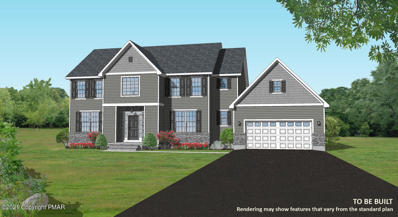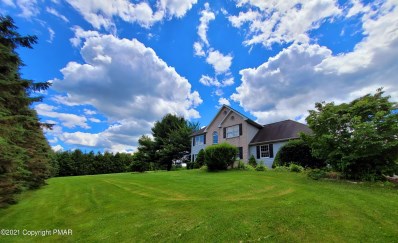Wind Gap PA Homes for Sale
- Type:
- Single Family-Detached
- Sq.Ft.:
- 3,048
- Status:
- Active
- Beds:
- 4
- Lot size:
- 0.3 Acres
- Year built:
- 1996
- Baths:
- 3.00
- MLS#:
- PM-122081
- Subdivision:
- Z Not In A Development
ADDITIONAL INFORMATION
Elegantly designed 4 bedroom, 3 bathroom Colonial home situated on a corner lot. This charming property features a wrap-around porch, brick exterior, and a backyard enveloped by arborvitae for added privacy. The outdoor space boasts a large storage shed, paver patio perfect for entertaining. Inside, the home offers an inviting eat-in kitchen equipped with all appliances, overlooking a cozy breakfast nook and family room. Additional highlights include a dining room adorned with Shaker wall paneling, a formal living room, and a master bedroom with vaulted ceiling, en suite bathroom, and walk-in closet. Three more bedrooms on the second floor with a full bathroom and a laundry closet.
- Type:
- Single Family-Detached
- Sq.Ft.:
- 2,317
- Status:
- Active
- Beds:
- 5
- Lot size:
- 1.86 Acres
- Year built:
- 1987
- Baths:
- 4.00
- MLS#:
- PM-93965
- Subdivision:
- Z Not In A Development
ADDITIONAL INFORMATION
Sprawling split level located seconds to Jacobsburg State Park for hiking, biking, walking, and 2 miles to Rt. 33 all in Nazareth School District. Huge gourmet kitchen with tons of cabinets, granite, huge island, breakfast nook, large dining room leading to fenced in yard with inground pool, making it ideal for outdoor entertaining! 5 bedrooms (4 in main house and 1 in in-law suite.) 3.5 baths (1 in in-law suite) making this home perfect for an extended family! Over 2300 sq ft of living space, 2 car oversized garage, so much to offer all in one beautiful package on 1.86 acres.
- Type:
- Single Family
- Sq.Ft.:
- 2,812
- Status:
- Active
- Beds:
- 4
- Lot size:
- 1 Acres
- Baths:
- 3.00
- MLS#:
- PM-93689
- Subdivision:
- Z - Not In List (See Remarks)
ADDITIONAL INFORMATION
From this Award Winning builder portfolio of homes, The Marshall, is ''TO BE BUILT'' in the acclaimed Nazareth School District. The 2-story foyer has a feature staircase and flanked by a study space which is perfect for a home office or guest bedroom and a dedicated Dining Room. As you progress through the first floor you will find an open concept Kitchen and Family Room. The Mudroom serves as a transitional space between the Powder Room, Laundry Room and Oversized Two-Car Garage. The second floor of this home offer's a huge Owner's Suite with His and Her Owners' Bath vanity layout, private Toilet Room, and Walk-in Closet. The large secondary bedrooms are connected by a central Hall overlooking below. Many other features compliment this design. Call Now. Taxes are based on land only.
$630,000
1141 Miller Rd Wind Gap, PA 18091
- Type:
- Single Family-Detached
- Sq.Ft.:
- 2,826
- Status:
- Active
- Beds:
- 4
- Lot size:
- 2.87 Acres
- Year built:
- 1990
- Baths:
- 3.00
- MLS#:
- PM-87828
- Subdivision:
- Z Not In A Development
ADDITIONAL INFORMATION
Beautiful 4 Bedroom/ 3 Bathroom colonial has recently renovated , Ultra modern kitchen with granite countertop. Home is situated in 2.87 private acres.

Information being provided is for consumers' personal, non-commercial use and may not be used for any purpose other than to identify prospective properties consumers may be interested in purchasing. Listings displayed are not necessarily the listings of the provider. Copyright 2025, Pocono Mountains Association of REALTORS®. All rights reserved.
Wind Gap Real Estate
The median home value in Wind Gap, PA is $277,500. This is lower than the county median home value of $308,700. The national median home value is $338,100. The average price of homes sold in Wind Gap, PA is $277,500. Approximately 49.66% of Wind Gap homes are owned, compared to 40.33% rented, while 10.01% are vacant. Wind Gap real estate listings include condos, townhomes, and single family homes for sale. Commercial properties are also available. If you see a property you’re interested in, contact a Wind Gap real estate agent to arrange a tour today!
Wind Gap, Pennsylvania has a population of 2,877. Wind Gap is more family-centric than the surrounding county with 37.33% of the households containing married families with children. The county average for households married with children is 27.6%.
The median household income in Wind Gap, Pennsylvania is $50,128. The median household income for the surrounding county is $77,103 compared to the national median of $69,021. The median age of people living in Wind Gap is 44.5 years.
Wind Gap Weather
The average high temperature in July is 83.6 degrees, with an average low temperature in January of 16.9 degrees. The average rainfall is approximately 51.4 inches per year, with 37.6 inches of snow per year.



