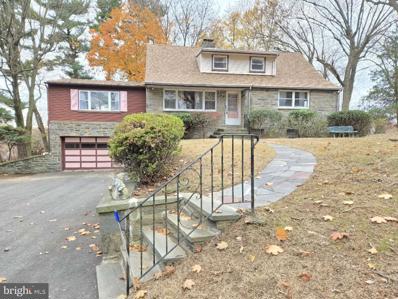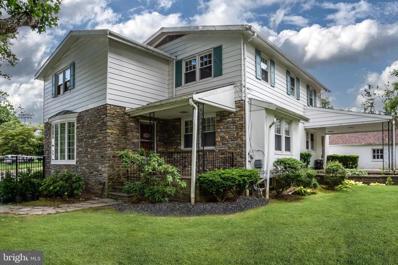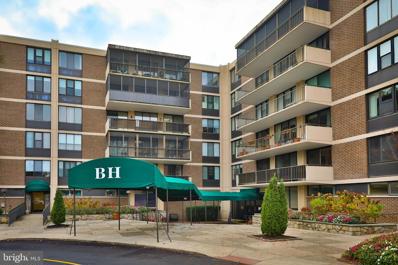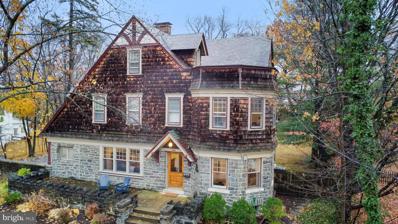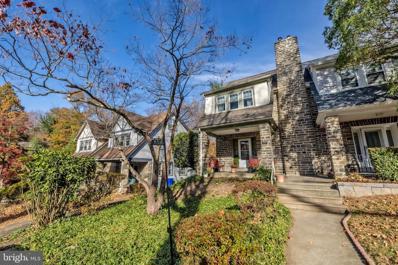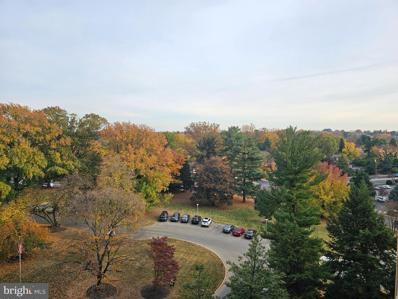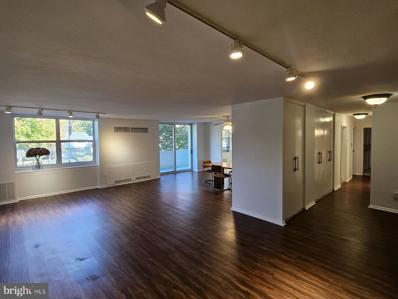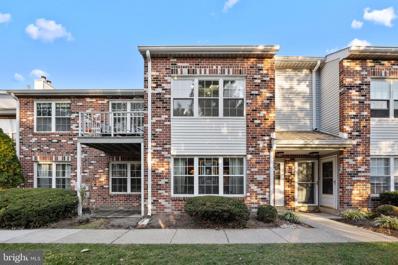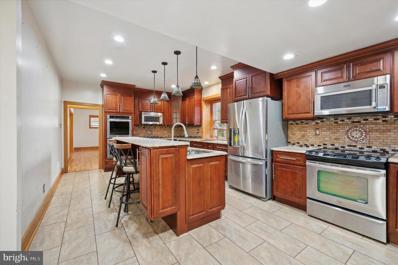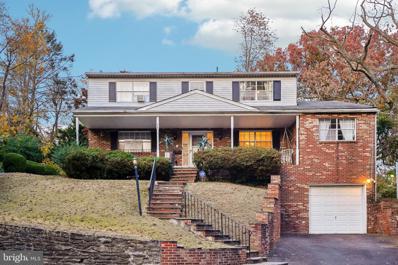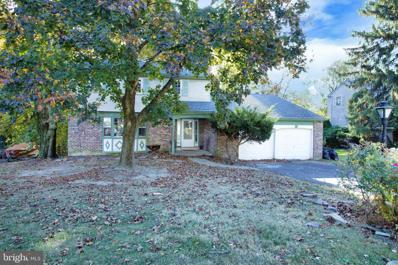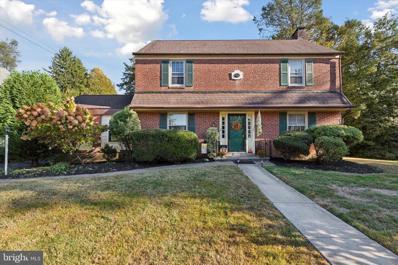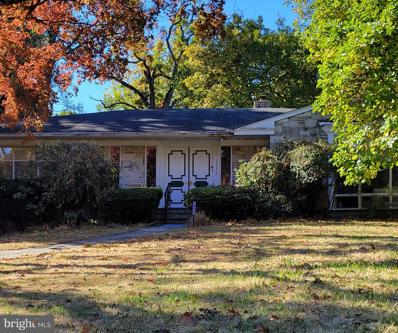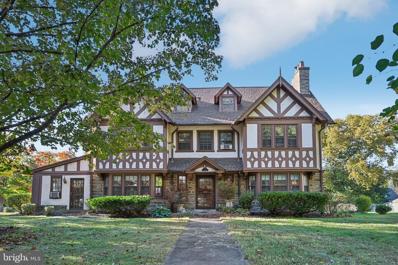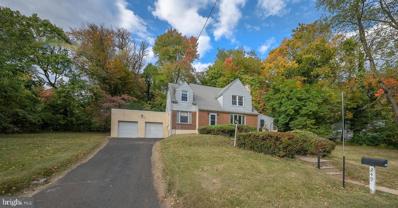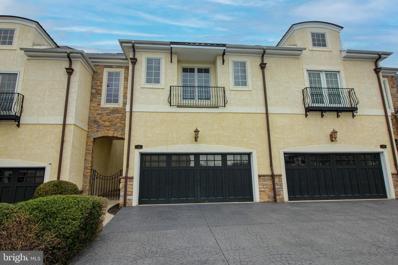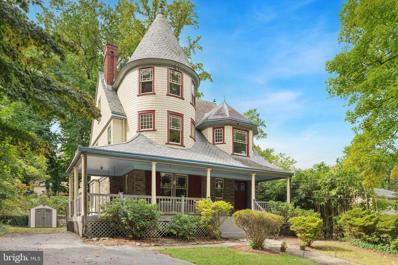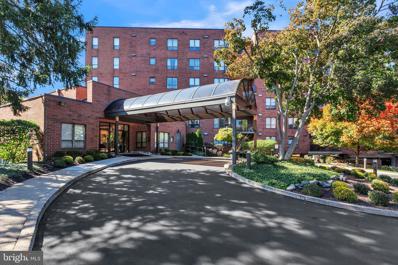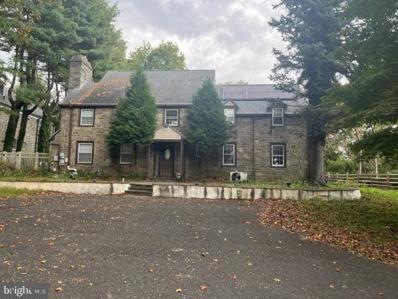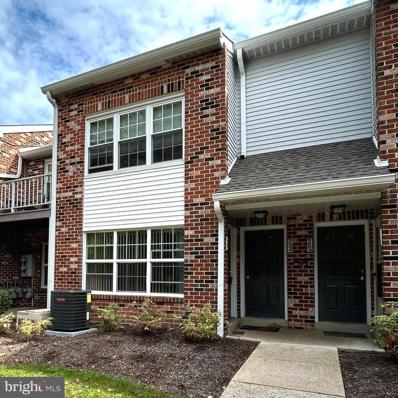Elkins Park PA Homes for Sale
- Type:
- Single Family
- Sq.Ft.:
- 2,658
- Status:
- Active
- Beds:
- 5
- Lot size:
- 0.72 Acres
- Year built:
- 1956
- Baths:
- 5.00
- MLS#:
- PAMC2123628
- Subdivision:
- Cheltenham
ADDITIONAL INFORMATION
This exquisite Colonial-style home is situated on a tranquil huge lot, offering a perfect blend of classic elegance and modern convenience. The property includes a possibly buildable lot with a picturesque stream, adding a serene natural element to the surroundings. (There is an additional 42,700 sq/ft lot aka 7707 New Second Ave, included in the sale.) With 5 spacious bedrooms and 4.5 bathrooms, the home offers ample room for family living and guests. The master suite is a luxurious retreat, featuring an elegant en-suite bathroom with a shower. The additional bedrooms are generously sized, each with plenty of closet space and easy access to well-appointed bathrooms. The home also boasts a versatile den or office on the âlower floor, providing a quiet space for work, study, or relaxation. The finished basement is a standout feature, offering additional living space for entertainment, a home theater, or a game room, along with storage areas. The kitchen is both functional and stylish, featuring high-end appliances, custom cabinetry, and ample counter space for cooking and entertaining. It flows into a large formal dining room and a welcoming family room with a cozy fireplace, creating a warm and inviting atmosphere. Step outside, and you'll find a huge in-ground pool surrounded by an expansive pool area, ideal for relaxation and entertaining. The pool area is designed for maximum enjoyment, with plenty of space for lounging, dining, and hosting gatherings. The surrounding grounds offer plenty of room to explore, with the peaceful stream running through the property adding to its charm. With tons of parking space, including a large driveway and a garage, this property can accommodate multiple vehicles, making it perfect for hosting large gatherings or for those who need extra storage space. This stunning home provides a perfect combination of privacy, luxury, and convenience, with the added benefit of a buildable lot and endless opportunities to enjoy outdoor living. Whether youâre relaxing by the pool, enjoying the beauty of the stream, or entertaining guests, this home offers the ideal setting for a comfortable and sophisticated lifestyle.
- Type:
- Single Family
- Sq.Ft.:
- 1,578
- Status:
- Active
- Beds:
- 3
- Lot size:
- 0.23 Acres
- Year built:
- 1955
- Baths:
- 2.00
- MLS#:
- PAMC2123472
- Subdivision:
- Elkins Park
ADDITIONAL INFORMATION
Welcome to 846 Widener Rd. This 3 bedroom 1.5 bathroom corner colonial has been loving cared for and is ready for new owners. As you enter this home you are greeted by the cozy living room, with a front facing bay window and welcoming fireplace. The dining room is adjacent to the living room and has it's own bay window. Just beyond the dining room is an office with powder room. Next we have the gourmet kitchen with granite counter tops and 42" cabinets. On the second floor we have 3 bedrooms with decent closet space. There is also a hall bathroom. On the lower level you have a full dry basement with laundry area. With additional space for storage. This amazing Elkins Park Gem rest on its corner lot, close to all that Philadelphia and Montgomery County have to offer. This home also boasts a Solar System that reduces monthly utility bills for heat and electric to below $100 per month. With a large yard for entertaining family and friends what more could you ask for. This great home has so much to offer. Call and make your appointment today.
- Type:
- Single Family
- Sq.Ft.:
- 2,511
- Status:
- Active
- Beds:
- 4
- Lot size:
- 1.59 Acres
- Year built:
- 1953
- Baths:
- 3.00
- MLS#:
- PAMC2123922
- Subdivision:
- Elkins Park
ADDITIONAL INFORMATION
Welcome to this stunning split-level, detached home, situated on 1.5 acres of land, with a total area of approximately 70,000 square feet, in the desirable Elkins Park. A grand private driveway leads you into your personal oasis, bordered by mature trees and lush landscaping, ensuring peace and quiet with no neighbors in sight. Inside, the home features a bright, airy interior that has been freshly painted and thoughtfully updated. The main level welcomes you with a small foyer, an additional living room (sunroom), a dining room, and a kitchen, along with a full bathroom and a bedroom. The second floor includes three bedrooms and a bathroom. Additionally, the fully equipped, finished basement serves as an in-law suite. Other notable features include public water, a newer 3000+ gallon septic system, and four nearly-new HVAC mini-split systems with oil heat backup, ensuring year-round comfort. Several small outbuildings, one with water, electricity, and a toilet, provide versatile options for a studio, workshop, or extra storage space. Conveniently located near the 309 Expressway and PA Turnpike, this property offers both tranquility and easy access to major routes. Schedule your appointment today!
- Type:
- Single Family
- Sq.Ft.:
- n/a
- Status:
- Active
- Beds:
- 5
- Lot size:
- 0.21 Acres
- Year built:
- 1940
- Baths:
- 3.00
- MLS#:
- PAMC2123920
- Subdivision:
- Jenkintown Manor
ADDITIONAL INFORMATION
Great opportunity to purchase this charming 5 Bedroom, 3 Bathroom home in Elkins Park.
- Type:
- Single Family
- Sq.Ft.:
- 1,357
- Status:
- Active
- Beds:
- 3
- Lot size:
- 0.15 Acres
- Year built:
- 1922
- Baths:
- 2.00
- MLS#:
- PAMC2122456
- Subdivision:
- Elkins Park
ADDITIONAL INFORMATION
Check out this well-maintained Cape Cod Home located in desirable Elkins Park, Abington Township. This home features Hardwood Floors throughout. The main level offers closed in porch, living room with a built-in planter, and working wood burning fireplace. A formal dining room, eat-in kitchen with Florida room and half bathroom which leads to large fenced in back yard, completes the main level. The basement has laundry and back door that leads to large fenced in yard. On the second level you will find 3 nice sized bedrooms, with plenty of closet space, and 1 full bathroom. This home offers much, much more! Blue Ribbon school district, and close to major arteries, shopping, dining, and entertainment. Seller is selling âas isâ . Home inspections are for informational purposes only. Due to seller's work schedule, showings are on Saturdays only. Showings begin at open house on Saturday, November 23rd. Plan now to attend!
- Type:
- Single Family
- Sq.Ft.:
- 1,620
- Status:
- Active
- Beds:
- 2
- Year built:
- 1973
- Baths:
- 2.00
- MLS#:
- PAMC2123656
- Subdivision:
- Briar House
ADDITIONAL INFORMATION
Wonderful Opportunity! Well priced home in much desired Briar House. This bright, spacious abode is ready for your own special touch. The welcoming entry hall opens to a large living room, featuring an entire wall of dramatic custom wood built-in cabinetry, overhead lighting and a lovely tree lined view. The adjacent dining room provides access to a screened in balcony overlooking the grounds, the perfect spot to enjoy your morning coffee or greet the evening with a glass of wine. The eat-in kitchen has plentiful cabinet and storage space. The ample primary bedroom suite features a window wall, oversized walk-in closet and full master bath. An additional bedroom could also be used as an office. The full hall bath completes the living space. Convenient location, storage area, on duty doorman, pool, community roomâ¦too many items to note! Move right in and make it your own!
- Type:
- Single Family
- Sq.Ft.:
- 4,137
- Status:
- Active
- Beds:
- 5
- Lot size:
- 0.45 Acres
- Year built:
- 1900
- Baths:
- 4.00
- MLS#:
- PAMC2122298
- Subdivision:
- Elkins Park
ADDITIONAL INFORMATION
***Due to the holiday, seller has established an extended showing schedule and asks that offers be submitted by Monday, Dec 2 at noon. Seller reserves the right to accept an offer before then. **** Discover the timeless elegance of this updated 5-bedroom, 3.5-bath home, offering over 4,100 sq. ft. of living space on nearly half an acre in Elkins Park. This stately residence, originally home to Oscar Blasius, known for producing exquisite pianos in the 19th century, still retains many of its original features, including a carriage stone engraved with the letter B. Set back on lush grounds, this striking Wissahickon schist stone and cedar shake exterior is framed by mature trees, has a large terraced porch, a 2-story turret with roof deck, and a detached former carriage house which now serves as a 2-car garage. Inside, the beautifully restored woodwork, stained glass, and leaded windows highlight the homeâs rich character. Enter through a grand foyer, where a stunning staircase welcomes you to explore further. Relax in the spacious living room with its wood-burning fireplace and beautifully crafted wooden mantle, showcasing detailed carving that adds elegance and character to the room. The kitchen features cherry cabinets, new appliances, an island and eat-in area perfect for casual meals. There's a charming and bright family room to relax and a large formal dining room overlooking the scenic backyard. Off the rear of the home is a cedar deck ideal for entertaining or unwinding. The first floor also includes a powder room and an enclosed side porch which can be used as a mudroom but is large enough to function as a playroom or whatever you wish. On the second floor, you'll find four large bedrooms and two full baths. The main bedroom has a walk-in closet and a sitting room which could be used as a dressing room or home office. The third floor expands your options, with flexible space suited for an additional bedroom suite, a home gym, office, or media room. A rooftop deck off the den invites you to enjoy the outdoors from a new vantage point. Modern amenities include two-zone central air and a four-zone heating system for comfort throughout the year. An enclosed side porch and main bathroom has radiant floor heating. Ideally located, this home offers an easy walk to the Elkins Park train station (with direct service to center city and the airport), local shops, restaurants, and parks. Close to route 309 and the PA Turnpike. This residence combines historic charm with contemporary convenience. Make this historic gem your next home!
- Type:
- Twin Home
- Sq.Ft.:
- 1,433
- Status:
- Active
- Beds:
- 3
- Lot size:
- 0.08 Acres
- Year built:
- 1935
- Baths:
- 2.00
- MLS#:
- PAMC2123256
- Subdivision:
- Elkins Park
ADDITIONAL INFORMATION
So much to love! Quaint, Tudor-style charmer on a sought-after tree-lined street! Enter from the sunny, open stone-columned porch into the light-filled first floor and find hardwood floors, high ceilings and classic details. The cheery living room with ceiling fan flows into the elegant dining room which opens to a galley kitchen complete with glass-paned cabinets and breakfast bar. The mudroom right off the kitchen is great for storage and gives easy access to the fenced backyard. Conveniently, the adorable half-bath with white beadboard and a refreshing lemongrass paint hue is right off the dining room. Upstairs are three nicely sized bedrooms with ceiling fans, sunny windows and hardwood floors under the carpeting. The just-painted front main bedroom welcomes you with a calm, neutral tan hue and offers a spacious closet. Down the hall you'll find the full bath is a study in crisp white and includes a jacuzzi bathtub. Up in the spacious walk-up attic you'll find plenty of room for storage, or as some have done on Elkins Avenue, a great space to put in a 4th bedroom. Downstairs, the walk-out, full basement with washer, dryer and double sink awaits your hobbies or conversion into a finished home theatre or rec room. New ProVia replacement windows were installed in 2018 and the house trim as well as the mudroom and garage were painted in November 2024. Outside, the peaceful fenced backyard next to the one-car garage features hydrangea and perennials plus a dogwood tree to shade your late afternoon gatherings with family and friends on the brick patio. Wall Park with its museum, green space, tennis courts and a skate park is walking or rolling distance away. All around 851 Elkins Avenue is a great walking/touring neighborhood with history, gorgeous classic architecture (Lynnewood Hall, the second largest surviving Gilded Age mansion in the US is just around the corner) and nature on view. Just a couple of blocks down the street (on Serpentine) is a summer camp complete with its own pond and tall, majestic treesâyou'll think you're in Maine! Convenient to public transportation (including buses and Septa Regional Rail trains to Philadelphia and the airport), Route 611 and Route 309 (to the turnpike). Jenkintown, Glenside and Elkins Park shops and businesses are close by, as is Curtis Arboretum, Jefferson Abington Hospital, Arcadia University and more. This one won't last, so schedule your showing today!
- Type:
- Single Family
- Sq.Ft.:
- 840
- Status:
- Active
- Beds:
- 1
- Year built:
- 1957
- Baths:
- 1.00
- MLS#:
- PAMC2122216
- Subdivision:
- Elkins Park House
ADDITIONAL INFORMATION
Welcome to this elegant, spacious, and well-maintained one-bedroom unit in the Elkins Park House. Freshly painted- ready to move right in. Wall-to-wall picture windows brighten up the living spaceâlarge living room- and dining area- with a brand new ceiling fan. Galley Kitchen features include many cabinets, a garbage disposal, a refrigerator, a brand-new dishwasher, and a New gas oven. Balcony access from bonus area for outdoor sitting overlooking the incredible view. Large bedroom - New updated laminate wood flooring is in the bedroom. Full Bath- new bathroom floor tile and closet within. The Elkins House features 24-hour security, social rooms, outdoor patio areas, and a community pool. Dry cleaning, doctors' offices, and restaurants are available within the building. Convenient to the train station and bus route within walking distance. The condo fee includes common area maintenance, snow and trash removal, water, and all utilities except electricity. Don't miss out on this opportunity - schedule a viewing today!
- Type:
- Single Family
- Sq.Ft.:
- 1,895
- Status:
- Active
- Beds:
- 3
- Lot size:
- 0.28 Acres
- Year built:
- 1958
- Baths:
- 3.00
- MLS#:
- PAMC2123276
- Subdivision:
- Elkins Park
ADDITIONAL INFORMATION
This stunning 3 bedroom, 2.5 bath, Split Level home has been beautifully refinished from top to bottom with meticulous attention to detail. Featuring high quality materials throughout, you'll find hardwood plank flooring, ceramic tile and marble floors. Recent upgrades include new AC & Heating, remodeled bathrooms, kitchen and mostly replaced windows. The main level boasts an open floor plan with recessed lighting, a large picture window and a cozy wood burning fireplace in the living room. The dining room flows seamlessly to the gorgeous kitchen with an abundance of cabinets, counter space, modern appliances and a convenient island that seats two. Step down to the family room, which offers access to the covered patio, spacious yard and storage shed. This level also includes a powder room, laundry room and garage access. The finished basement offers a versatile space, perfect for a home gym, TV room or office with additional access to utilities. The upper level features a spacious main bedroom with an elegant en-suite bathroom and stall shower. Two additional bedrooms and a beautifully updated hall bathroom complete this floor. This move-in ready home is conveniently located near schools, shopping, train stations and Alverthorpe Park. All that's left is to unpack and to settle in!
- Type:
- Single Family
- Sq.Ft.:
- 1,800
- Status:
- Active
- Beds:
- 2
- Year built:
- 1966
- Baths:
- 2.00
- MLS#:
- PAMC2123418
- Subdivision:
- Elkins Park
ADDITIONAL INFORMATION
Rare does one encounter such a warm and welcoming dwelling. Offering '1800' generous square feet of single-level, open and inviting, freshly painted Living space, plus a large artisan tiled Exterior Balcony to enjoy your 2nd story tree-top views. Blessed with 2 large private Bedrooms- now with brand new luxurious, soft-to-the-foot designer carpeting; plus 2 Full Baths to serve- one with a classic soaking tub; and the other recently renovated with Carrera marble, a designer glass-stalled shower, and Teak sitting bench- this Unit serves well today's exacting standards. The Primary Bedroom Suite is a lovely world unto itself, with additional original Marble vanity, an adjacent, huge Walk-in Closet, plus banks of floor-to-ceiling closets with ornate patinaed Brass handles- bringing both glamour and vintage depth throughout the elegant apartment. Modern flooring has been added to unite the open-concept Living Room and Dining Room, well-balanced by a spectacular window wall of light, as well as with a grounding, expertly crafted fine wood Credenza Wall, custom-built to showcase your prized objet d'art and book collections. The charmingly appointed Galley Kitchen with cabinet space galore allows a Chef to get creative- 'and' do the Laundry with a convenient Washer & Dryer at the ready. Coventry House offers a stylish and visually iconic 1966c architectural gem, stunningly set amongst heirloom trees, bucolic vistas with an adjacent stream; and so available to both wonderful Suburban shopping & amenities, as well as convenient commuter access to Center City's rich cultural life of museums, concerts and restaurants via the nearby Regional Rail. The Renaissance in Elkins Park continues whereby not only is Coventry House getting a stunning facade facelift this year ($10K Assessment covered by Seller!)- but, proudly joins other visual treasures newly bestowed with restoration Love such as: The Elkins Estate, and Lynnewood Hall undergoing stunning transformations themselves. The supportive 'Cooperative' culture of Coventry House is well-known for promoting a rich tapestry of quality of life for its residents. Excellent long-term staff and Doorman Service on hand to readily assist. Private lot parking is availble on site, as well as Garage parking for an additional fee for Residents and Guests. The monthly Co-op rent includes property taxes, common expenses, pool, insurance, concierge services, and utilities (cable is available w/a small monthly charge). Coventry House is a pet-free, smoke-free facility. Co-op ownership means that each Unit Owner has an equitable interest in the entire building. Please note that all Buyers must be approved by the Board of the Co-op and the standard PAR Agreement of Sale needs to stipulate that there is an application and vetting process whereby Buyers must provide financial information for qualifying purposes.
- Type:
- Single Family
- Sq.Ft.:
- 1,269
- Status:
- Active
- Beds:
- 2
- Year built:
- 1984
- Baths:
- 2.00
- MLS#:
- PAMC2122654
- Subdivision:
- Valley Glen
ADDITIONAL INFORMATION
Welcome to 1812 Valley Glen Rd, Elkins Park, Pa, a gorgeous condo offering almost 1,300 sq ft of living space. 2 bedroom 2 full bath. As soon as you open the front door you will be blown away by the WOW factor of the entrance! Entering into the contemporary family room with vaulted ceilings with an open concept. Perfect for entertaining and family gatherings with the dining area connecting to the living room. Updated kitchen is a chefs dream. Large owners suite with attached bathroom offers a serene feeling for a good nights sleep. The second spacious bedroom could also be used an office. The inviting loft has a cozy wood burning fireplace. It is currently being used as an office/flex space but could easily could be turned into another living area. The possibilities are endless!! There is also a deck that back up to the woods, perfect for your morning coffee!!
- Type:
- Single Family
- Sq.Ft.:
- 3,233
- Status:
- Active
- Beds:
- 6
- Lot size:
- 0.18 Acres
- Year built:
- 1906
- Baths:
- 5.00
- MLS#:
- PAMC2117790
- Subdivision:
- Elkins Park
ADDITIONAL INFORMATION
This exceptional 3-story home offers a seamless blend of timeless charm and modern luxury. Upon entry, you will be greeted by a beautiful 3-season front room. The first floor welcomes you with gleaming hardwood floors that flow throughout the living spaces. To the right, a formal living room showcases deep sill windows, a wood-burning fireplace, recessed lighting, a ceiling fan, and custom built-in bookshelves, creating an inviting and elegant space for relaxation or entertaining. The adjacent dining room features another wood-burning fireplace, built-in bench seating, and recessed lighting, offering the perfect ambiance for sophisticated dining. The gourmet kitchen is thoughtfully designed for both form and function, boasting granite countertops, an island with seating for three, 2 gas ranges, 2 built-in microwaves, 2 sinks, 2 dishwashers, and dual wall ovens. This well-appointed kitchen is ideal for culinary enthusiasts and opens directly to the backyard, where a deck provides outdoor convenience. A stylish powder room completes the main level. The second floor features four generously sized bedrooms, each fully carpeted for comfort. The primary bedroom is a true retreat, featuring a private en-suite bathroom with a walk-in shower and a spacious walk-in closet. A full hallway bathroom with a tub serves the additional bedrooms on this level. The third floor offers two expansive, carpeted bedrooms along with a substantial hallway bathroom, also featuring a claw foot bathtub. This floor provides ample space and flexibility for guest accommodations or additional living quarters. The basement offers a wealth of possibilities, featuring a second kitchen with a gas range and cabinetry, a full bathroom, washer and dryer, and convenient walkout access to the backyard. With abundant storage space, this level is perfect for a variety of uses, from in-law quarters to an entertainment suite. Offering a harmonious balance of elegance and functionality, this home presents an exceptional living experience for those seeking both comfort and sophistication. This property is located close to the Elkins Park train station, Parks, Cultural / Artistic Festivals, Restaurants, 309, PA Turnpike and I95.
- Type:
- Single Family
- Sq.Ft.:
- 2,765
- Status:
- Active
- Beds:
- 5
- Lot size:
- 0.17 Acres
- Year built:
- 1925
- Baths:
- 5.00
- MLS#:
- PAMC2121762
- Subdivision:
- Elkins Park
ADDITIONAL INFORMATION
Welcome to this Classic Elkins Park Colonial! Craftsmanship from an era gone by with large rooms, high ceilings and a stately presence. This home has been lovingly maintained for 63 years and it's waiting eagerly for its new steward! Relax on the spacious front porch, large enough to host a cocktail party or just a steaming cup of morning coffee! Classic colonial with a center hall entrance boasts the warmth & ambiance youâve been dreaming about! Spacious living room with wood burning fireplace , built in bookcases , French Doors and plenty of natural sunlight. Entertaining will be a breeze in this large dining room that sits adjacent to the Classic eat in Kitchen to make serving your guests a breeze. The additional rear entrance area is perfect for a mudroom or additional pantry storage. Youâll also appreciate the convenience of the first floor powder room and bonus room. Second floor features three bedrooms. Spacious Primary Bedroom with ensuite bathroom , tub/shower and walk in closet. Additional hall bathroom with tub/shower. Two additional bedrooms are also spacious with ample closet space. The third floor features two more bedrooms with pitched ceilings. One of the bedrooms is currently being used for storage. Additionally there is a hall bathroom with a footed tub. Full unfinished basement with high ceilings. Rear yard with mature plantings/trees provides shade and privacy to create the perfect place to call home. Don't miss the 2 Car detached garage! This home is a commuter's dream! One block to the Elkins Park train station or just a few blocks to the Melrose Park Station. Stroll over to the shops of Elkins Park adjacent to the train. Come see what Elkins Park has to offer! Quick access to Center City by train or car with multiple stations nearby. Easy access to 309, 476 and Turnpike. Abington Jefferson, Jefferson Einstein Hospital, Salus University, Arcadia University, Fox Chase and Jeanes Hospital close by. Additionally there are plenty of parks, playgrounds and libraries nearby.
- Type:
- Single Family
- Sq.Ft.:
- 3,642
- Status:
- Active
- Beds:
- 5
- Lot size:
- 0.17 Acres
- Year built:
- 1972
- Baths:
- 4.00
- MLS#:
- PAMC2121782
- Subdivision:
- Cheltenham
ADDITIONAL INFORMATION
Welcome to this lovely 5-bedroom home in Elkins Park, perfect for modern living! The main floor boasts a cozy family room with a wood-burning fireplace, a formal dining area, plus a large, newly updated eat-in kitchen with a breakfast nook perfect for casual dining. The main level also boasts a dedicated office, a convenient bedroom a half bath and large laundry/mudroom. Upstairs, you'll find four spacious bedrooms, each equipped with large closets. The primary bedroom has an ensuite with stall shower. The basement is finished with a large recreation room and half bathroom for convenience. An attached one-car garage and extended driveway adds to the convenience. Located in a desirable neighborhood with easy access to public transit, local parks, and nearby attractions; this home is a must-see!
- Type:
- Single Family
- Sq.Ft.:
- 2,328
- Status:
- Active
- Beds:
- 4
- Lot size:
- 0.31 Acres
- Year built:
- 1978
- Baths:
- 3.00
- MLS#:
- PAMC2121412
- Subdivision:
- None Available
ADDITIONAL INFORMATION
Welcome to this Colonial home on a quiet cul- de sac in Elkins Park. Enter the long foyer with Hardwood floors. Living room with hardwood floors, recessed lighting and bay window. The formal Dining room bright and sunny with hardwood floors, and crown molding. Nice large Eat in Kitchen with granite countertops, cherry cabinets, ceramic tile back splash, recessed lighting, double sinks, tile floors and area for a table. Family room with high beamed ceiling, brick wall fireplace and sliding door to the deck. Primary bedroom with hardwood floors, crown molding, ceiling fan and private bath with shower stall. Three othe nice bedrooms all with ceiling fans, hardwood floors and nice size closets. Full bath with double sinks, and granite counter tops. Full finished basement with plenty of storage.
- Type:
- Single Family
- Sq.Ft.:
- 2,156
- Status:
- Active
- Beds:
- 4
- Lot size:
- 0.29 Acres
- Year built:
- 1940
- Baths:
- 3.00
- MLS#:
- PAMC2120926
- Subdivision:
- Elkins Park
ADDITIONAL INFORMATION
This Spacious Brick Colonial with a lovely lot is set back from the street and nestled on one of the nicest streets in Elkins Park. The oversized Driveway and Detached Garage provide easy access, convenience and ample parking! The Spacious Living Room has a wide open feel , recessed lighting and a wood burning fireplace. This floor plan is great for entertaining, and relaxed living. The updated Kitchen has wood cabinets, some with decorative glass display, granite countertops, stainless steel 5 burner stove with griddle, refrigerator and dishwasher. The spacious Dining Room has French Doors to a wonderful Office addition! There is also a convenient 1st floor Powder Room. There are Lovely grounds, a spacious deck with a covered pergola to relax outdoors in your Summer oasis amidst tranquil surroundings, There is a covered exit to the house from the Detached Garage. Upstairs provides 3 nice sized Bedrooms. The Main Suite has a stall shower and 2 closets. There are 2 additional large Bedrooms with hardwood floors. The Hall Bathroom has a deep jetted bathtub. Walk up to the third floor with a large Finished Attic that serves as the 4th Bedroom for the current owners. As an added bonus there is a Full Finished Basement divided into 3 sections. There is a large Utility/Laundry area, Living area and another large section that could possibly hold your pool table or serve as an additional Bedroom. This home Conveniently located at 611,309,476 and Turnpike. It's only a Quick Train Ride to Center City with your choice of nearby train stations. Shop Local at area Farmer's Market, Whole Foods and Trader Joe's and much more. Seller believes the office and finished attic are not counted in the public record square footage. Seller is offering a 1 year HSA Warranty to the buyer at settlement.
- Type:
- Single Family
- Sq.Ft.:
- 3,679
- Status:
- Active
- Beds:
- 4
- Lot size:
- 0.58 Acres
- Year built:
- 1958
- Baths:
- 4.00
- MLS#:
- PAMC2121156
- Subdivision:
- Elkins Park
ADDITIONAL INFORMATION
Rarely offered amazing and sought after Classic All Stone Ranch Style Home, Approximately 3679 Sq Ft of living space this home has it all. Located in a quiet tucked away luxury community on a cul de sac street in Cheltenham Township, this home boasts contemporary style entry foyer that leads to an amazing spacious formal dining room to the left of the foyer and a gorgeous sunken living room with fireplace on the right of the foyer. Dining Room is large and has an expanded table setting for 12! Sunken Living Room could easily accommodate 25 guests ,gorgeous Chandelier hangs in the middle of the room . Enter the luxurious kitchen with beautiful wood contemporary cabinets. Craftsman style wood trims, crown moldings and woodwork throughout. Wet Bar off kitchen , plenty of granite counter space for preparing home cooked meals and entertaining, Formal Butlers Pantry beautifully decorated with fine china. Large main bedroom with an abundance of closet space , main bedroom also offers its own large private bathroom , their is two other large bedrooms with closets and 3pc hall bathroom. Home also offers an entertainment room with a fireplace that is located near the kitchen for easy relaxing watching movies or just hanging out! The space of this home just keeps going! This home offers Classic's like a Butlers Pantry, Two Fireplaces, Large Cedar closet , a real Master Bedroom Suite with a private office !The lower level is as large as the upper level. The lower level offers rooms currently used as a guest bedroom with full bath ,great for guests, teenagers or in law suite! Also a Music Room and recording area ,plenty of storage , access to two car garage and more! Private driveway, Great Location !
$729,000
1 Latham Park Elkins Park, PA 19027
- Type:
- Single Family
- Sq.Ft.:
- 4,335
- Status:
- Active
- Beds:
- 6
- Lot size:
- 0.51 Acres
- Year built:
- 1910
- Baths:
- 6.00
- MLS#:
- PAMC2117958
- Subdivision:
- Elkins Park
ADDITIONAL INFORMATION
Welcome to this stately Tudor Revival home located in the historic Latham Park community, originally part of the land owned by renowned Quaker activist Lucretia Mott. Latham Park is known for its mature sugar maple trees and features a stunning island adorned with mature azalea bushes, Japanese maples, and crape myrtles, adding to the neighborhood's natural beauty and charm. This spacious property offers over six bedrooms, including a generous primary suite with a walk-in closet and an en-suite bathroom, creating a private retreat for homeowners. An additional Jack and Jill bathroom serves the secondary bedrooms, while a conveniently located combination breakfast nook/mudroom with main floor laundry is situated just off the kitchen, providing ease and efficiency in daily living. The living room features beautiful beamed ceilings and one of two fireplaces, creating an inviting space for relaxation and gatherings. Off the living room, there is a large bonus room with its own exterior entrance, providing versatility for a variety of uses, such as a home office, playroom, or guest room. The updated kitchen is a bright and functional space, featuring a mix of stainless steel and black appliances, granite countertops, and plenty of cabinet storage, ideal for both cooking and entertaining. Adjacent to the kitchen is a formal dining room with a classic fireplace, filled with natural light and perfect for hosting family meals or special occasions. Step outside to a lovely bluestone patio, ideal for outdoor dining or relaxing, surrounded by a lush and mature garden that provides both beauty and privacy. This tranquil outdoor space adds to the homeâs charm and offers a peaceful setting for those who enjoy gardening or simply being outdoors. In addition to its stunning features, the home is conveniently located close to regional rail, shopping, and several parks, making it easy to enjoy both local amenities and outdoor recreation. This home beautifully blends historic character with modern conveniences, all within the prestigious and serene Latham Park. With its spacious layout, versatile bonus room, and gorgeous outdoor areas, this property presents a unique opportunity to enjoy the best of both history and contemporary living.
- Type:
- Single Family
- Sq.Ft.:
- 2,089
- Status:
- Active
- Beds:
- 3
- Lot size:
- 0.39 Acres
- Year built:
- 1955
- Baths:
- 2.00
- MLS#:
- PAMC2120162
- Subdivision:
- Elkins Park
ADDITIONAL INFORMATION
This spacious Cape Cod on a tree lined cul-de-sac in convenient Elkins Park location boasts a versatile floor plan. Charming sun-splashed living room features a fireplace and offers ample space for entertaining or just relaxing after a long day. Seamless flow into the dining room makes entertaining a breeze! Large family room with built-in bookcases and new carpets provides the opportunity for a first floor bedroom, family room or playroom! There is yet another room currently being used as a study with wood built-ins and paneling that can be used as a first floor bedroom. Convenient first floor powder room. The primary bedroom upstairs is very spacious with its curved ceilings and plenty of closet space. In addition the two additional bedrooms are spacious. The hall bathroom with tub/shower and convenient second floor laundry room. Hardwood floors throughout provide a warm rich feeling. This home has Central Air Conditioning. Don't miss the exterior sprawling grounds with plenty of space for outdoor entertaining , areas to play and those summer BBQ's! Oversized 2 Car Garage with extra space for storage and high ceilings offers lots of possibilities. Come see what Elkins Park has to offer! Quick access to Center City by train or car with multiple stations nearby. Easy access to 309, 476 and Turnpike. Abington Jefferson, Salus, Arcadia, Fox Chase and Jeanes Hospital close by.
- Type:
- Townhouse
- Sq.Ft.:
- 3,493
- Status:
- Active
- Beds:
- 3
- Year built:
- 2006
- Baths:
- 4.00
- MLS#:
- PAMC2120044
- Subdivision:
- Breyer Court
ADDITIONAL INFORMATION
A beautiful, spacious, bright and welcoming townhouse not to be missed. The spacious and flexible floorplan has something to offer everyone! Recently updated with fresh paint, new wood flooring, carpet, tile, kitchen and bath counters, new appliances, plumbing and electrical fixtures! Two floors of living space plus a finished ground floor basement, and attached two-car garage. On the main level you will find a large family room with fireplace, dining room/office, half bath and eat-in island kitchen. The kitchen features granite counters, center island with breakfast bar, built-in microwave, wall oven, and gas cooktop with ample cabinetry for storage and prep. Inviting primary bedroom and two secondary bedrooms are located upstairs. The huge primary bedroom offers a walk-in closet, sitting area, double-sided fireplace and ensuite bath with dual sinks, soaking tub and large walk-in shower. Secondary bedrooms share a full bath. But wait, there's more! Travel down to the finished basement and there you'll find a spacious living area with walk-in wet bar and full bath, plus an additional room that could be used as a home gym, office or a 4th bedroom. Make your appointment today. This one is not to be missed!
- Type:
- Single Family
- Sq.Ft.:
- 2,952
- Status:
- Active
- Beds:
- 5
- Lot size:
- 0.53 Acres
- Year built:
- 1880
- Baths:
- 3.00
- MLS#:
- PAMC2119572
- Subdivision:
- Elkins Park
ADDITIONAL INFORMATION
Built in 1880, this Elkins Park Victorian home was once owned by John Luther Long who wrote the story that would become Madame Butterfly. Much of the homeâs original character is still intact including original hardwood floors, working wood windows, built-in benches on each staircase landing and in the dining room, two gas fireplaces, and stained-glass and leaded-glass windows. The exterior boasts a half-acre lot, slate roof, wraparound porch with a wooden swing, and a two-tier backyard with the original stone retaining wall. Enter the home through the front double doors and into an oversized foyer situated with a large coat closet and wide curved staircase with beautiful woodwork. Continue on through the pocket doors to the family room with its natural gas fireplace and through another set of pocket doors to the homeâs formal dining room. Solid wood kitchen cabinets offer plenty of storage and through the kitchen you can access a half bath, spacious basement, back porch and rear staircase. The second floor has 3 large bedrooms oozing with original charm and an enormous bathroom. The primary second-floor bedroom has a curved turret wall, a half-circle embossed ceiling medallion, and the second gas fireplace. Continue up the grand staircase to the 3rd floor with two additional bedrooms and another large bathroom with a clawfoot tub. Unusual for a home of this period, the house has central air conditioning, an abundance of electrical outlets, and deep, oversized closets. All systems are in excellent working order, and plaster has been repaired throughout the home.
- Type:
- Single Family
- Sq.Ft.:
- 1,276
- Status:
- Active
- Beds:
- 2
- Year built:
- 1985
- Baths:
- 2.00
- MLS#:
- PAMC2119900
- Subdivision:
- Breyer Estates
ADDITIONAL INFORMATION
Spacious open concept 2 bedroom 2 full bathroom condo in Breyer Estates. Beautiful Pergo floors extending throughout the unit's main living area and large windows allowing in plenty of natural light throughout unit. Kitchen contains plenty of cabinets and tile floor. The living area opens up to a beautiful balcony, perfect for enjoying your morning coffee or reading a book on a nice day. Two spacious bedrooms plus full hall bathroom, laundry area with washer & dryer in unit and owner's suite with its own full bathroom. Unit includes its own designated covered parking spot in garage - spot #55. HOA includes all exterior maintenance, trash removal and snow removal. HOA fee also includes all utilities except for electric and endless amenities including a community pool, gym, elevators, 24/7 front desk security. Property is centrally located too all major highways and public transportation for an easy commute in Center City Philadelphia, Trenton/Princeton NJ & NYC. Property is the perfect blend of low cost living and luxury. Note: Property is an Estate Sale. Make your offer today !
- Type:
- Single Family
- Sq.Ft.:
- 4,173
- Status:
- Active
- Beds:
- 5
- Lot size:
- 0.96 Acres
- Year built:
- 1947
- Baths:
- 5.00
- MLS#:
- PAMC2119014
- Subdivision:
- Elkins Park
ADDITIONAL INFORMATION
This 5bedroom Gem is in the heart of Elkins Park. It has all the amenities you are looking for. It has an in ground pool spacious backyard. Great for a large family. Schools are in the Cheltenham school dostrict. This property is being sold "As-Is" Seller will not be making any repairs.
- Type:
- Single Family
- Sq.Ft.:
- 1,116
- Status:
- Active
- Beds:
- 1
- Year built:
- 1986
- Baths:
- 1.00
- MLS#:
- PAMC2118934
- Subdivision:
- Valley Glen
ADDITIONAL INFORMATION
First floor condo now available in the desirable Valley Glen development. 203 Glen Ln is a move-in ready home, lovingly cared for over the years and being proudly offered for sale to its lucky new owner. A delightful space in a park-like setting offering many upgrades including an updated kitchen with stainless steel appliances, maple cabinets, stone counters, newer flooring, newer windows, new hot water heater and new HVAC system. Features also include an open floor plan, large wall length closet for storage, an outdoor patio, ample parking and walking distance to the community pool. Everything has been taken care of for you. This is the one you have been waiting for...unpack and settle in just in time for the Holiday Season. No pets allowed.
© BRIGHT, All Rights Reserved - The data relating to real estate for sale on this website appears in part through the BRIGHT Internet Data Exchange program, a voluntary cooperative exchange of property listing data between licensed real estate brokerage firms in which Xome Inc. participates, and is provided by BRIGHT through a licensing agreement. Some real estate firms do not participate in IDX and their listings do not appear on this website. Some properties listed with participating firms do not appear on this website at the request of the seller. The information provided by this website is for the personal, non-commercial use of consumers and may not be used for any purpose other than to identify prospective properties consumers may be interested in purchasing. Some properties which appear for sale on this website may no longer be available because they are under contract, have Closed or are no longer being offered for sale. Home sale information is not to be construed as an appraisal and may not be used as such for any purpose. BRIGHT MLS is a provider of home sale information and has compiled content from various sources. Some properties represented may not have actually sold due to reporting errors.
Elkins Park Real Estate
The median home value in Elkins Park, PA is $342,800. This is lower than the county median home value of $419,100. The national median home value is $338,100. The average price of homes sold in Elkins Park, PA is $342,800. Approximately 70.57% of Elkins Park homes are owned, compared to 23.08% rented, while 6.35% are vacant. Elkins Park real estate listings include condos, townhomes, and single family homes for sale. Commercial properties are also available. If you see a property you’re interested in, contact a Elkins Park real estate agent to arrange a tour today!
Elkins Park, Pennsylvania 19027 has a population of 6,805. Elkins Park 19027 is less family-centric than the surrounding county with 28.22% of the households containing married families with children. The county average for households married with children is 34.89%.
The median household income in Elkins Park, Pennsylvania 19027 is $111,826. The median household income for the surrounding county is $99,361 compared to the national median of $69,021. The median age of people living in Elkins Park 19027 is 50 years.
Elkins Park Weather
The average high temperature in July is 86 degrees, with an average low temperature in January of 22.8 degrees. The average rainfall is approximately 47.5 inches per year, with 18.4 inches of snow per year.


