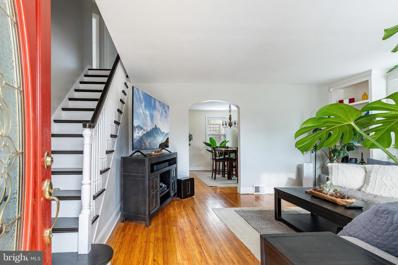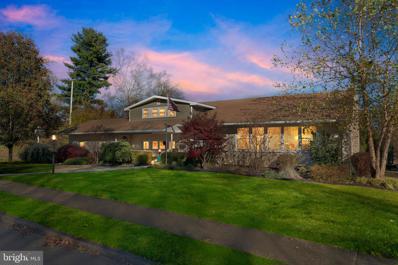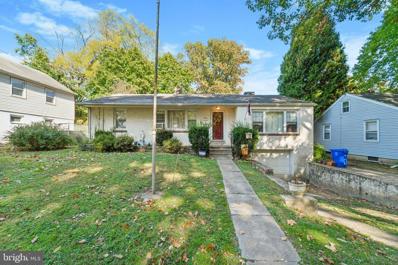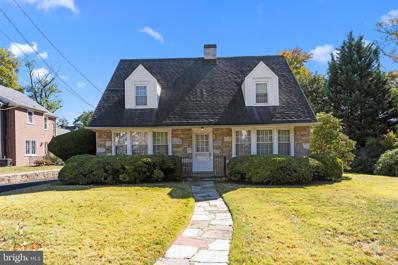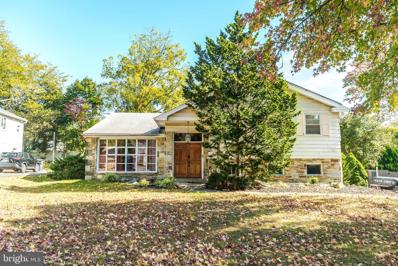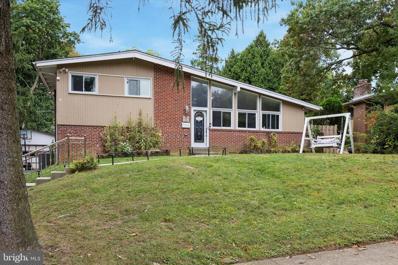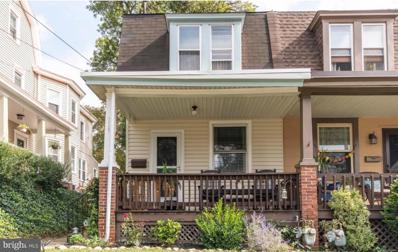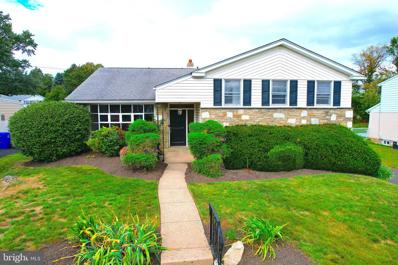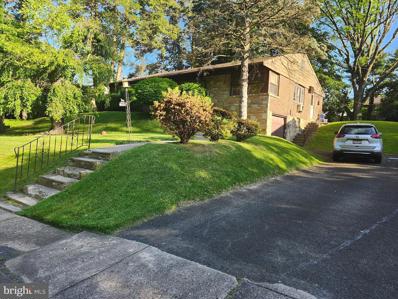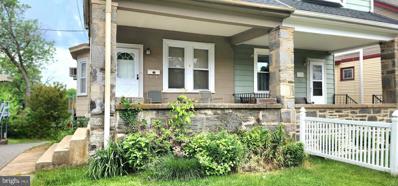Cheltenham PA Homes for Sale
$350,000
27 Dewey Road Cheltenham, PA 19012
- Type:
- Single Family
- Sq.Ft.:
- 1,526
- Status:
- Active
- Beds:
- 4
- Lot size:
- 0.17 Acres
- Year built:
- 1952
- Baths:
- 2.00
- MLS#:
- PAMC2122938
- Subdivision:
- Oak Lane Manor
ADDITIONAL INFORMATION
*** MULTIPLE OFFERS RECIEVED, OFFER DEADLINE SET FOR TUESDAY, 11/26 AT 3:00PM*** Welcome home in the heart of Cheltenham! This 4-bedroom, 2 full-bath detached home combines comfort, space, and opportunity. The spacious layout is perfect for families, with plenty of room to grow and entertain. The home features a generously sized backyard, ideal for outdoor activities, gardening, or simply relaxing. The private garage provides secure parking and extra storage, a convenient feature for any homeowner. The partially finished basement is a blank canvas, offering endless possibilities to create additional living space, a home gym, or even a cozy media room tailored to your needs. Conveniently located near schools, shopping, and public transportation, this home offers the perfect balance of suburban tranquility and urban accessibility. Don't miss this opportunity to make this charming Cheltenham property your ownâschedule a showing today!
$714,900
101 Andrea Road Cheltenham, PA 19012
- Type:
- Single Family
- Sq.Ft.:
- 3,156
- Status:
- Active
- Beds:
- 4
- Lot size:
- 0.99 Acres
- Year built:
- 1961
- Baths:
- 5.00
- MLS#:
- PAMC2122538
- Subdivision:
- None Available
ADDITIONAL INFORMATION
Are you looking for your dream home in the picturesque town of Cheltenham, PA? Look no further than this stunning 4 bedroom, 4.5 bathroom LA, California style house located at 101 Andrea Rd. With a spacious 3,156 square feet of living space, this home is perfect for families of all sizes. This breathtaking home is perfectly situated on a scenic nearly 1 acre lot. Walk through grand double door entry and step inside to be greeted by the open floor plan that is both modern and elegant. The kitchen is a chef's dream with granite counters, beautiful tile back splash, gourmet appliances, a mini beverage refrigerator, and a large kitchen island perfect for entertaining. The living room features a cozy gas fireplace and large windows that bring in plenty of natural light. The master bedroom boasts a fully tiled shower, walk-in shower, dual vanity, and upgraded fixtures. With recessed lighting throughout, every room in this house feels warm and inviting. Huge finished basement with ton of storage from added beautiful custom wood built-ins. Basement also contains an updated full bathroom. Outside, enjoy the corner lot with stunning views, large yards, large covered patio, firepit, and professionally landscaped gardens. Not only does this house offer luxury living, but it also has practical features such as a 2 car attached garage with inside access, large oversize shed, RV parking, and a newer roof, installed 2013. With 5 parking slots available, you'll have plenty of space for guests. Home is also contains an oversize detached shed, an RV or boat parking space and is equipped for a 50amp subpanel dedicated for EV car charging. Located on a quiet, tree-lined street, this home offers the perfect blend of tranquility and convenience. Property contains all new concrete around entire perimeter of home including its front walk way. Don't miss out on the opportunity to make this house your forever home. Call now to schedule a viewing and make an offer before it's gone!
$399,000
38 Johns Road Cheltenham, PA 19012
- Type:
- Single Family
- Sq.Ft.:
- 1,762
- Status:
- Active
- Beds:
- 4
- Lot size:
- 0.17 Acres
- Year built:
- 1958
- Baths:
- 2.00
- MLS#:
- PAMC2120536
- Subdivision:
- Oak Lane Manor
ADDITIONAL INFORMATION
Welcome to 38 Jones Rd, a beautifully maintained 4-bedroom, 1.5-bath home located in the heart of Cheltenhamâs Oak Lane Manor neighborhood. This inviting two-story home offers spacious living and is conveniently situated near public transportation, shopping, and dining. Step inside to a bright formal living room, a remodeled entertainment room, and a large eat-in kitchen that opens to a fully equipped spice kitchen with a gas range. The finished basement provides additional living space, featuring a powder room and a separate room for shower, perfect for a home office, playroom, or guest area. The backyard features two custom-built sheds, ideal for storage or projects. Whether you're an investor savvy or looking to make this your own, 38 Jones Rd is ready for you. Donât miss outâschedule your showing today!
- Type:
- Single Family
- Sq.Ft.:
- 1,717
- Status:
- Active
- Beds:
- 4
- Lot size:
- 0.31 Acres
- Year built:
- 1951
- Baths:
- 2.00
- MLS#:
- PAMC2121386
- Subdivision:
- Cheltenham
ADDITIONAL INFORMATION
Discover the potential of 125 E Laurel Ave in Cheltenham, PA! This welcoming property features a bright and spacious layout, perfect for various lifestyles. With modern amenities and classic charm, it offers a cozy atmosphere for everyday living. Enjoy the outdoor space and the convenience of nearby shops, parks, and transportation. A fantastic opportunity in a vibrant community!
$474,999
905 Pitt Road Cheltenham, PA 19012
- Type:
- Single Family
- Sq.Ft.:
- 2,454
- Status:
- Active
- Beds:
- 3
- Lot size:
- 0.27 Acres
- Year built:
- 1942
- Baths:
- 3.00
- MLS#:
- PAMC2119814
- Subdivision:
- Rowland Park
ADDITIONAL INFORMATION
Meticulously maintained brick and stone front single situated on over a ¼ acre lot in desirable Rowland Park that has been loved and cared for by the same family for the past 56 years. Arrive and you will immediately fall in love with the tree lined block and beautifully landscaped grounds to find that parking will never be an issue with your 2-car detached garage and driveway that can accommodate off-street parking for over multiple vehicles. Enter to find beautifully refinished parquet hardwood floors and freshly painted rooms. The main level offers a spacious living room with wood burning fireplace with original stone front and mantel and an abundance of windows that provide an array of natural light. Continue to find the formal dining room that leads to an eat-in-kitchen with an abundance of cherrywood cabinets and counter space with ceramic tiled backsplash and newer stainless-steel appliances including electric range, built-in microwave, dishwasher and French door refrigerator that is included. The rear of the main level has a large addition that hosts a spacious family room with sliding glass doors leading to the patio and rear yard, powder room, and an adjacent heated sunroom that would make a great office or sitting room. The upper level hosts a primary suite with large bedroom, walk-in closet, and en-suite bathroom, 2 additional spacious bedrooms and a 3-piece ceramic tile bathroom with newly tiled floors, shower/soaking tub combo, pedestal sink, toilet and newly tiled floor. The lower level has a finished basement with custom built-ins and wood burning fireplace that offers endless uses and has a separate unfinished area that is great for storage and has a sperate laundry room area with washer & dryer that are included and walkout door to the exterior. The exterior of the home has great character with Azalea and rhododendron bushes, lilac and magnolia trees and a large yard with room to add a pool if desired. Additional features are replacement windows in the living room, dining room and bedrooms, well maintained heater with a 24/7 service contract and the list could go on. Located in a peaceful neighborhood, this charming home is conveniently located minutes to Tookany Park walking trail, multiple trains, great restaurants, shopping, transportation, PA turnpike and schools providing the perfect balance of convenience and tranquility. Truly a beautiful home that has been cared and loved for throughout the years. Will not disappoint.
- Type:
- Single Family
- Sq.Ft.:
- 2,981
- Status:
- Active
- Beds:
- 3
- Lot size:
- 0.25 Acres
- Year built:
- 1961
- Baths:
- 3.00
- MLS#:
- PAMC2119886
- Subdivision:
- Cheltenham
ADDITIONAL INFORMATION
Discover the charm of this lovely split-level home located in a picturesque, tree-lined cul-de-sac within the highly sought-after Cheltenham School District. With 3 bedrooms and 2.5 bathrooms, and a brand new HVAC central air system, this inviting residence offers a wonderful opportunity for both families and individuals seeking comfort and potential. As you step inside, youâll be greeted by a bright and airy living room that exudes warmth and character. The spacious layout flows effortlessly into the formal dining room, making it the perfect setting for hosting dinner parties or family gatherings. The well-appointed kitchen features ample counter space and cabinets, providing an ideal environment for culinary creativity. The kitchen overlooks the expansive backyard, allowing natural light to flood the space. The primary bedroom serves as a private retreat, complete with an en-suite full bathroom and walk in closet for your convenience. Two additional generously sized bedrooms provide ample space for family or guests, each equipped with plenty of closet space to accommodate all your storage needs. The new HVAC central air system, ensures comfort in every season. The finished basement offers a versatile space that can be tailored to your lifestyleâwhether you envision a playroom, home gym, or cozy den, the possibilities are endless. A laundry room adds to the convenience of daily life, while the attached garage provides not only parking but additional storage options. Easily accessible by foot, you'll find scenic trails, vibrant playgrounds, sports fields, a local library, the Art Center, and convenient Septa Regional Rail lines nearby. Come explore the incredible charm this house and neighborhood has to offer!
$429,000
160 Yew Road Cheltenham, PA 19012
- Type:
- Single Family
- Sq.Ft.:
- 2,390
- Status:
- Active
- Beds:
- 4
- Lot size:
- 0.26 Acres
- Year built:
- 1958
- Baths:
- 3.00
- MLS#:
- PAMC2118522
- Subdivision:
- None Available
ADDITIONAL INFORMATION
Welcome to 160 Yew Rd! Situated on a beautiful tree-lined street in Cheltehnham Township, this 4 Bedroom, 3 full bath home has everything you need for suburban living just outside the City. Enter into the home to find a freshly painted open floor plan, perfect for the avid entertainer. From the vaulted ceilings to the open concept kitchen with granite countertops and Brazilian Wood cabinets, this home awaits its new owners personalized touches. The dining area includes new Pella patio doors which overlook the ample yard. Stepping out to the patio, you'll find a beautifully constructed concrete and stone area, ideal for family gatherings. There is also a patio fireplace to warm you up on those brisk fall and winter nights. Going up the stairs into the home, you will find the master suite which includes ample closet space and a large updated full bathroom. Down the hall, is another bathroom and 2 generously sized bedrooms. The Bedrooms include new carpeting and new windows. Down the stairs from the main level, you'll find the Den filled with warmth. The Den features a wood burning fireplace. Through the Den area is a hallway leading to a 3rd full bathroom and mudroom/side entrance. The back area of the lower level has a 4th Bedroom which would be a perfect use for a Guest room or potential in-law Suite. There is also additional room for storage, as well as a laundry area in the lower level. Stepping out the side door to the driveway, you'll find a detached garage with electric and an electric car charger. Behind the detached garage is a new shed with plenty of extra storage space. The home also includes a hardwired camera system, burglar alarm and fire alarm. Additionally, the homeowners updated the heating and air conditioning systems at the end of 2022. Don't miss your opportunity to move right in.
- Type:
- Twin Home
- Sq.Ft.:
- 1,048
- Status:
- Active
- Beds:
- 2
- Lot size:
- 0.1 Acres
- Year built:
- 1900
- Baths:
- 1.00
- MLS#:
- PAMC2119072
- Subdivision:
- Cheltenham
ADDITIONAL INFORMATION
Charming Twin Home in Cheltenham Village â Ideal Location & Move-In Ready! Nestled on a peaceful street in the heart of Cheltenham Village, this delightful twin home offers a close-knit community atmosphere with all the modern conveniences. Step inside to discover beautiful hardwood floors throughout and ceiling fans in every room, ensuring comfort year-round. The formal dining room boasts three large windows that flood the space with natural light, creating a warm and inviting setting for family meals. The updated kitchen features modern appliances, including a dishwasher and electric range, and leads out to a spacious rear yard â a blank canvas ready for your outdoor vision. Whether youâre hosting gatherings or simply unwinding, the expansive yard offers endless possibilities for relaxation and entertainment. This move-in ready gem is just a short walk from SEPTAâs regional rail, making commuting a breeze. Enjoy peace of mind with a brand-new HVAC system, and take advantage of the included refrigerator, washer, and dryer. Outdoor enthusiasts will love the proximity to Tookany Creek Park with its scenic walking trails, and nearby amenities such as a township swimming pool, tennis and basketball courts, and Burholme Family Fun Center (golf range, mini golf, batting cages). Top-tier medical centers like Fox Chase Cancer Center, Einstein Medical Center, Jefferson Abington Hospital, and Holy Redeemer Hospital are all within a few miles. Shopping, dining, and entertainment are also easily accessible, with Acme, Giant, Target, and Roosevelt Mall just minutes away. Arcadia University, Salus University, and Manor College are also close by, making this location perfect for students and professionals alike. Donât miss this opportunity â schedule your showing today!
- Type:
- Single Family
- Sq.Ft.:
- 3,043
- Status:
- Active
- Beds:
- 4
- Lot size:
- 0.23 Acres
- Year built:
- 1965
- Baths:
- 3.00
- MLS#:
- PAMC2118300
- Subdivision:
- Cheltenham
ADDITIONAL INFORMATION
Spacious 4-bedroom, 2.5-bath home offering 3,043 square feet of living space, newly refinished hardwood floors, and convenient access to Center City and local schools. Upon entering, you're greeted by a choice to step into the bright and spacious kitchen or head into the large living room, where a beautiful bay window invites abundant natural light. The living room flows effortlessly into the dining roomâperfect for hosting dinners or gatherings. Just off the dining room, you'll find a generous bonus room, complete with a pool table, ideal for game nights or entertaining. Upstairs, the four bedrooms offer plenty of closet space, including a primary bedroom with an ensuite bath and walk-in closet. One bedroom even provides access to a large attic, giving you extra storage options. The lower level features a cozy family room with a wood-burning fireplace, a powder room, and a convenient laundry area. The two-car garage, currently used as a playroom, offers flexible space for recreation or storage. Outside, the rear patio and yard provide an inviting space for outdoor dining and relaxation, complete with a built-in natural barbecue, accessible from both the kitchen and the bonus room. This home has been freshly painted and features recent updates, including a new HVAC system and water heater. Families will appreciate the short walk to Cheltenham Elementary and Elkins Park Middle School, simplifying daily routines. For commuters, the SEPTA 70 bus, just steps from your door, connects you to the Fern Rock Transportation Center in ten minutes, while the Melrose Park Regional Rail Station is a quick two-minute drive away, offering another easy route to Center City.
- Type:
- Single Family
- Sq.Ft.:
- 3,104
- Status:
- Active
- Beds:
- 4
- Lot size:
- 0.27 Acres
- Year built:
- 1955
- Baths:
- 3.00
- MLS#:
- PAMC2106340
- Subdivision:
- Oak Lane Manor
ADDITIONAL INFORMATION
Welcome to 16 Parkview Road, a delightful ranch-style residence boasting four bedrooms and two and a half bathrooms in the heart of Cheltenham. This home offers a cozy living room with a welcoming fireplace that seamlessly flows into the dining area and the updated eat-in kitchen, complete with an island, perfect for entertaining. The primary bedroom features an en-suite bathroom, while three additional bedrooms offer comfort and natural light, complemented by a well-appointed hallway bathroom. The lower level presents a finished basement that is an entertainer's dream, featuring a large family room with a bar, a powder room, and ample storage space. This versatile space is ideal for get-togethers, kids' parties, or game day watch partiesâthe possibilities are limitless! Additionally, the home includes central air for your comfort. Outside, enjoy the tranquility and privacy of a quiet street with plenty of parking and a wooded area across the way. The backyard has plenty of room to run around and offers shade for those hot summer BBQs. 16 Parkview also includes a driveway and a one-car garage. This is the perfect home for you to bring your own touches and ideas to life! Easy access to major routes including 309. Located in the Blue-Ribbon Cheltenham School District.
- Type:
- Twin Home
- Sq.Ft.:
- 1,612
- Status:
- Active
- Beds:
- 4
- Lot size:
- 0.09 Acres
- Year built:
- 1924
- Baths:
- 1.00
- MLS#:
- PAMC2102202
- Subdivision:
- Cheltenham
ADDITIONAL INFORMATION
Great Area, Great Opportunity, Great Value - 4 bedroom, 1 bath Stone home. 3+Level Home features 1600+ sq ft and taxes under 6400. Main Level: Opens to Great room/Living and Dining area. Straight thru to Kitchen with side exit (deck landing ) to driveway. Upper Level(s): 4 Bedrooms paired with custom closets, high ceilings, natural light and hall bath. Lower Level / Basement: multipurpose room finished and perfect for home theater/ office/den and gym. Laundry/ Utility Room leads to rear patio/ parking pad/ garden shed and rolling green yard. Direct access to Outdoor Living Area for year round enjoyment. Plus this home comes with a 1 year home warranty and motivated sellers. Interior Photos Virtually staged/edited.
© BRIGHT, All Rights Reserved - The data relating to real estate for sale on this website appears in part through the BRIGHT Internet Data Exchange program, a voluntary cooperative exchange of property listing data between licensed real estate brokerage firms in which Xome Inc. participates, and is provided by BRIGHT through a licensing agreement. Some real estate firms do not participate in IDX and their listings do not appear on this website. Some properties listed with participating firms do not appear on this website at the request of the seller. The information provided by this website is for the personal, non-commercial use of consumers and may not be used for any purpose other than to identify prospective properties consumers may be interested in purchasing. Some properties which appear for sale on this website may no longer be available because they are under contract, have Closed or are no longer being offered for sale. Home sale information is not to be construed as an appraisal and may not be used as such for any purpose. BRIGHT MLS is a provider of home sale information and has compiled content from various sources. Some properties represented may not have actually sold due to reporting errors.
Cheltenham Real Estate
The median home value in Cheltenham, PA is $440,000. This is higher than the county median home value of $419,100. The national median home value is $338,100. The average price of homes sold in Cheltenham, PA is $440,000. Approximately 61.16% of Cheltenham homes are owned, compared to 31.88% rented, while 6.96% are vacant. Cheltenham real estate listings include condos, townhomes, and single family homes for sale. Commercial properties are also available. If you see a property you’re interested in, contact a Cheltenham real estate agent to arrange a tour today!
Cheltenham, Pennsylvania has a population of 37,331. Cheltenham is less family-centric than the surrounding county with 31.56% of the households containing married families with children. The county average for households married with children is 34.89%.
The median household income in Cheltenham, Pennsylvania is $96,136. The median household income for the surrounding county is $99,361 compared to the national median of $69,021. The median age of people living in Cheltenham is 40.3 years.
Cheltenham Weather
The average high temperature in July is 86.2 degrees, with an average low temperature in January of 25.6 degrees. The average rainfall is approximately 47.7 inches per year, with 16.4 inches of snow per year.
