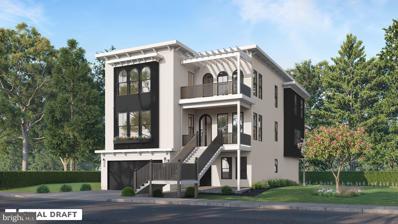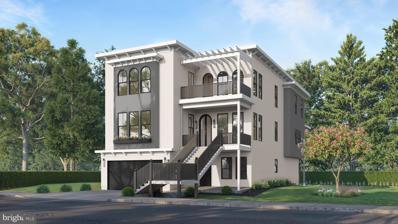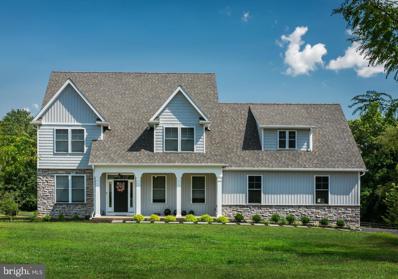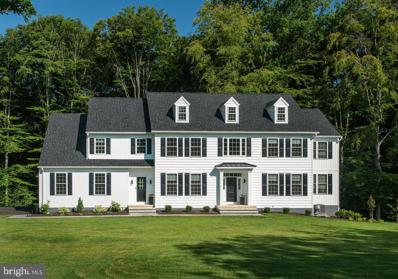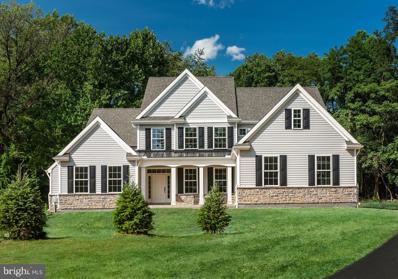Media PA Homes for Sale
$2,185,000
600 N Olive Street Lot # 3 Media, PA 19063
- Type:
- Single Family
- Sq.Ft.:
- 5,600
- Status:
- Active
- Beds:
- 4
- Lot size:
- 0.21 Acres
- Baths:
- 4.00
- MLS#:
- PADE2053974
- Subdivision:
- None Available
ADDITIONAL INFORMATION
Looking for new construction with a main floor bedroom, in law suite or au pair quarters look no further ! Inspired by Charleston South Carolina's most stately and welcoming homes , MAGNOLIA WALK is an enclave of 4 magnificent and ideally located homes in the heart of Media This 5600 plus square foot residences nestled in the most scenic and desirable area of the borough are a stones throw away from State Street's quaint shops, bars and restaurants and a short walk to everything Media has to offer. All 4 Lots are oversized and can accommodate 15x20 optional pool. Lots 3 & 4 can accommodate a guest house at an additional cost. The Main floor walk out also has a bonus room that could be modified to be a 5th bedroom with en suite. Lot 3 list price Includes finished ground floor deck and elevator . These homes will each be one of a kind and buyers can select from several Charleston Inspired exterior colors in either James Hardie siding or upgrade to old world plaster. Slated for January / February 2025 delivery Only 2 homes remain !!Plans and elevations are uploaded In document section of Bright
$1,895,000
600 N Olive St Lot # 4 Media, PA 19063
- Type:
- Single Family
- Sq.Ft.:
- 4,000
- Status:
- Active
- Beds:
- 4
- Lot size:
- 0.21 Acres
- Baths:
- 4.00
- MLS#:
- PADE2053978
- Subdivision:
- None Available
ADDITIONAL INFORMATION
Pre Framing Price for the month of October !!!!! Need a main floor bedroom , in law suite or au pair quarters.. look no further ! Inspired by Charleston South Carolina's most stately and welcoming homes, MAGNOLIA WALK is an enclave of 4 magnificent and ideally located homes in the heart of Media. These 5,000 plus square foot residences nestled in the most scenic and desirable area of the borough are a stones throw from State Street's quaint shops, bars and restaurants and a short walk to everything Media has to offer in a community filled with arts and entertainment . . Multiple grand porches lend themselves to relaxation and Entertaining and provide a lifestyle worthy of this Historically charming town . Grab a bourbon or a sweet tea and savor the sanctuary of the quiet quaint town vibe. Or take a stroll up to town for dining under the stars and window shopping. Centrally located between Vally Forge and Wilmington and 15 minutes from Philadelphia Airport and Center City in highly sought after Rose Tree Media School District. All lots are oversized and can accommodate a 15x20 pool and 3 & 4 can also do 1,200 square foot pool /guest house. The Main floor Is a walk out and the bonus room can become a 5th main floor en suite bedroom Optional elevators eliminate the need to ever move. Buyers will be able to select exterior color from a selection of Charleston Inspired colors either in James Hardie or an upgraded old world plaster style stucco finish. Only 2 Homes remaining !! Slated for Spring 2025 Delivery Plans and elevations are uploaded in document section in Bright.
- Type:
- Single Family
- Sq.Ft.:
- 4,500
- Status:
- Active
- Beds:
- 5
- Lot size:
- 1 Acres
- Year built:
- 2023
- Baths:
- 5.00
- MLS#:
- PADE2047128
- Subdivision:
- Arbor Preserve
ADDITIONAL INFORMATION
Presenting "Arbor Preserve" by Westfield Construction Company, an unparalleled level of quality and craftsmanship by Edward Walsh. To be built, The Essex Grand model by award winning architect McIntyre & Capron offers a wonderful open floor concept with just the right amount of space in each room. Engineered hardwood floors throughout the first floor, custom cabinetry throughout by Century Kitchens of Malvern, formal dining room with crown molding, wainscoting and chairrail. The central part of the home, the family room is designed with warm and inviting features such as a gas fireplace, coffered ceiling and beautiful windows. The formal living room or study include hardwood floors. Just wait until you see the size of the mudroom, you are going to love it. Two powder rooms on the first floor. The second floor has a great layout from the with wide second floor landing area to the sumptuous primary bathroom there is no special feature forgotten. There are almost two master suites as the fourth bedroom is huge with it's own ensuite and large walk in closet, this room also has space for an at home office with a beautiful set of windows to peer out of. If you are seeking the best location, lots that are tranquil and peaceful with public water and sewer and natural gas you have come the the right place. We have 4 floor plans to select from and one has a first floor primary suite. Superior construction using Hardi Plank! One acre lots within the acclaimed Rose Tree Media School District. Ten Minutes to downtown Media with the train to Center City, shopping and fine dining. Tyler Arboretum and Ridley Creek State Park are within minutes. Very soon the new station will be available at Franklin Station only 5 minutes away. The perfect location, superior construction and a serene setting, what else could you ask for?
- Type:
- Single Family
- Sq.Ft.:
- 1,531
- Status:
- Active
- Beds:
- 2
- Lot size:
- 1.54 Acres
- Year built:
- 1920
- Baths:
- 2.00
- MLS#:
- PADE2040100
- Subdivision:
- Media
ADDITIONAL INFORMATION
Resting on over 1.50 acres of land, a farm house sits on a quiet street on a beautifully landscaped lot. Award-winning Rose Tree Media School District and great access to highway. First floor features a large, eat-in kitchen, two bedrooms, a full bathroom, family room and an enclosed porch. 2nd floor boasts a large bedroom with powder room. Basement Storage. Detached one-car garage plus a carport and driveway parking. There is a large in-ground Sylvan pool and outdoor barbecue. 12x15 storage shed.
- Type:
- Single Family
- Sq.Ft.:
- 4,200
- Status:
- Active
- Beds:
- 5
- Lot size:
- 1 Acres
- Year built:
- 2023
- Baths:
- 4.00
- MLS#:
- PADE2022238
- Subdivision:
- Arbor Preserve
ADDITIONAL INFORMATION
Please visit our spectacular MODEL HOME located at 1715 Valley Road, Newtown Square 19073 OPEN HOUSE every Sat & Sun 12-2. Presenting "Arbor Preserve" by Westfield Construction Company, an unparalleled level of quality and craftsmanship by Edward Walsh To be built, The Atwater Model by award winning architect McIntyre & Capron offers a wonderful open floor concept with just the right amount of space in each room. Exterior is high level Hardi Plank! Engineered hardwood floors throughout the first floor, custom cabinetry throughout by Century Kitchens of Malvern, stately butlers pantry with glass cabinetry, formal dining room with crown molding, wainscoting and charrail. Stunning and spacious living room! First floor study, family room featuring a gas fireplace and volume ceiling. The second floor is perfect including a primary suite with luxurious primary bath and great windows, 4 additional bedrooms two sharing a jack and jill and one with an ensuite. Large second floor laundry room. If you are seeking the best location, lots that are tranquil and peaceful with public water and sewer and natural gas you have come the the right place. We have 4 floor plans to select from and one has a first floor primary suite. One acre lots within the acclaimed Rose Tree Media School District. Ten Minutes to downtown Media with the train to Center City, shopping and fine dining. Tyler Arboretum and Ridley Creek State Park are within minutes. Very soon the new station will be available at Franklin Station only 5 minutes away. The perfect location, superior construction and a serene setting, what else could you ask for?
- Type:
- Single Family
- Sq.Ft.:
- 3,600
- Status:
- Active
- Beds:
- 4
- Lot size:
- 1 Acres
- Year built:
- 2022
- Baths:
- 4.00
- MLS#:
- PADE2022232
- Subdivision:
- Arbor Preserve
ADDITIONAL INFORMATION
Please visit our spectacular MODEL HOME located at 1715 Valley Road, Newtown Square 19073 OPEN HOUSE every Sat & Sun 12-2. Presenting "Arbor Preserve" by Westfield Construction Company, an unparalleled level of quality and craftsmanship by Edward Walsh. To be built, The Hamilton model featuring a first floor primary suite designed by award winning architect McIntyre & Capron offers a wonderful open floor concept with just the right amount of space in each room. Great room with vaulted ceiling and gas fireplace, spacious entry foyer with staircase hidden to the side adding superior site lines, butler's pantry, first floor study, formal dining room or flex space. Hardwood floors on the first floor are standard. Custom kitchen by Century Kitchens of Malvern including high end stainless appliances and level one quartz or granite. Just wait until you see the primary suite! It has everything you would expect and more! The second floor has the perfect layout, three nicely bedrooms, two sharing a jack & jill bathroom and one with it's own ensuite. All of this on a gorgeous one acre lot ! Superior level of quality including Hardi Plank by Westfield Construction Company third generation builder. Enjoy the rural setting yet be convenient to downtown Media, Riddle Hospital, Rt 476, Ridley Creek State Park and Tyler Arboretum. Photos are of similar home with the same floor plan. We have 4 floor plans to select from and one has a first floor primary suite. One acre lots within the acclaimed Rose Tree Media School District. Ten Minutes to downtown Media with the train to Center City, shopping and fine dining. Tyler Arboretum and Ridley Creek State Park are within minutes. Very soon the new station will be available at Franklin Station only 5 minutes away. The perfect location, superior construction and a serene setting, what else could you ask for?
© BRIGHT, All Rights Reserved - The data relating to real estate for sale on this website appears in part through the BRIGHT Internet Data Exchange program, a voluntary cooperative exchange of property listing data between licensed real estate brokerage firms in which Xome Inc. participates, and is provided by BRIGHT through a licensing agreement. Some real estate firms do not participate in IDX and their listings do not appear on this website. Some properties listed with participating firms do not appear on this website at the request of the seller. The information provided by this website is for the personal, non-commercial use of consumers and may not be used for any purpose other than to identify prospective properties consumers may be interested in purchasing. Some properties which appear for sale on this website may no longer be available because they are under contract, have Closed or are no longer being offered for sale. Home sale information is not to be construed as an appraisal and may not be used as such for any purpose. BRIGHT MLS is a provider of home sale information and has compiled content from various sources. Some properties represented may not have actually sold due to reporting errors.
Media Real Estate
The median home value in Media, PA is $610,000. This is higher than the county median home value of $299,800. The national median home value is $338,100. The average price of homes sold in Media, PA is $610,000. Approximately 36.61% of Media homes are owned, compared to 55.68% rented, while 7.7% are vacant. Media real estate listings include condos, townhomes, and single family homes for sale. Commercial properties are also available. If you see a property you’re interested in, contact a Media real estate agent to arrange a tour today!
Media, Pennsylvania has a population of 5,832. Media is less family-centric than the surrounding county with 22.05% of the households containing married families with children. The county average for households married with children is 30.31%.
The median household income in Media, Pennsylvania is $77,750. The median household income for the surrounding county is $80,398 compared to the national median of $69,021. The median age of people living in Media is 43 years.
Media Weather
The average high temperature in July is 86.4 degrees, with an average low temperature in January of 24.3 degrees. The average rainfall is approximately 43.4 inches per year, with 13.4 inches of snow per year.
