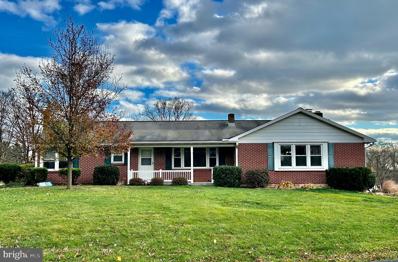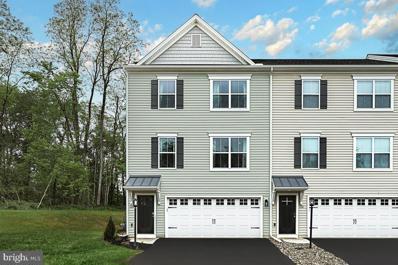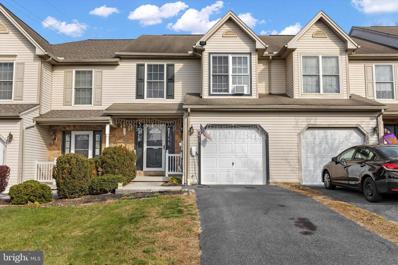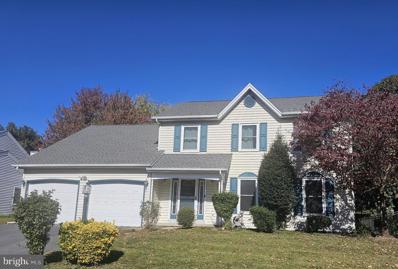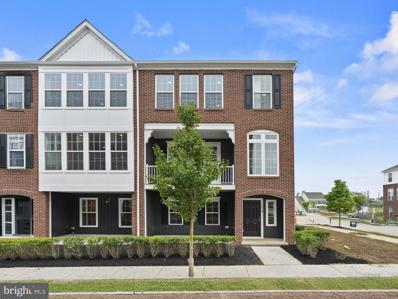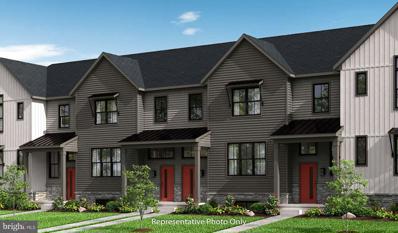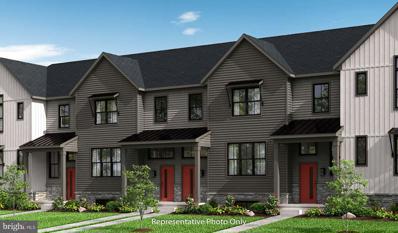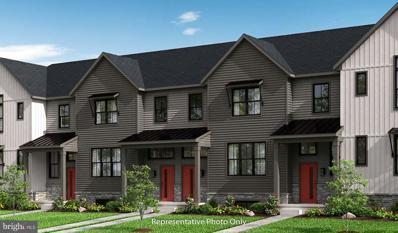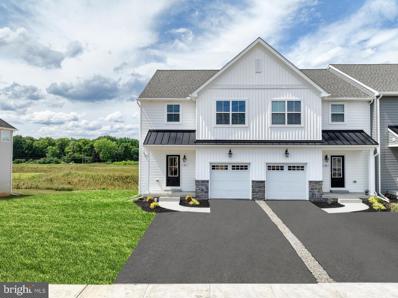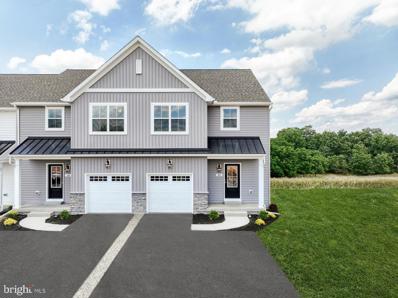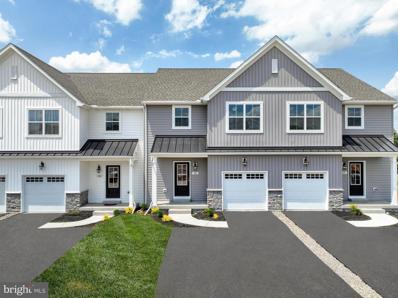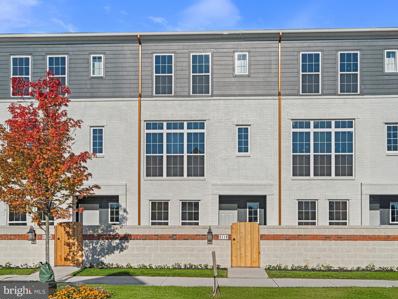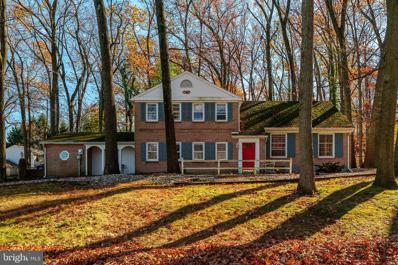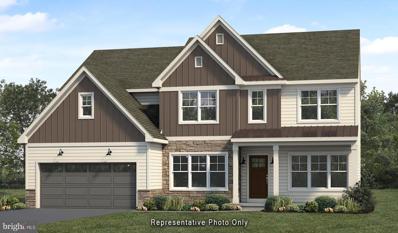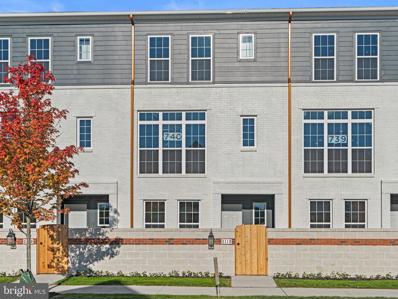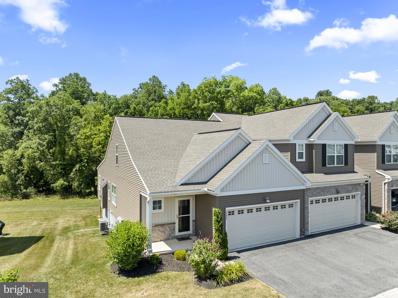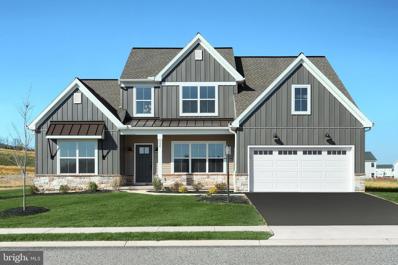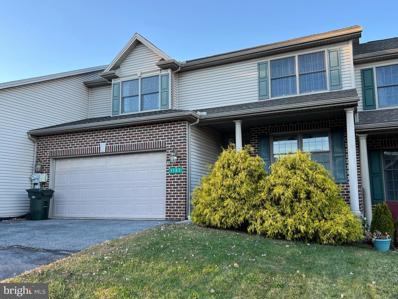Mechanicsburg PA Homes for Sale
- Type:
- Townhouse
- Sq.Ft.:
- 1,890
- Status:
- Active
- Beds:
- 3
- Lot size:
- 0.03 Acres
- Year built:
- 2024
- Baths:
- 3.00
- MLS#:
- PACB2037374
- Subdivision:
- Autumn Chase
ADDITIONAL INFORMATION
Introducing our stunning new community by Garman Builders, where luxurious living awaits! We are delighted to announce the availability of our spacious townhome The McKenna with a beautifully designed open floor plan, perfect for modern family living. Upon entering, you will be captivated by the open family room that seamlessly flows into the kitchen, creating a warm and inviting atmosphere. The kitchen is thoughtfully designed with high-end finishes and top-of-the-line appliances, making it a chef's dream. Adjacent to the kitchen, you will find a separate dining room, providing an ideal space for entertaining guests and hosting memorable gatherings. This townhome also boasts a two-car garage, offering ample space for parking and storage. The garage provides convenient access to the main level, ensuring ease and convenience in your day-to-day activities. Additionally, there is a covered entry porch and deck on the main level, providing the perfect outdoor oasis for relaxation and enjoying the beautiful surroundings. As you ascend to the upper level, you will be greeted by an oversize master bedroom, complete with a cozy sitting area. This private retreat is designed to provide the utmost comfort and relaxation. The master bedroom also features an enormous walk-in closet, providing ample space for all your wardrobe needs. Alongside the master bedroom, there are two secondary bedrooms, ideal for family members or guests. A well-appointed guest bathroom is also conveniently located on the upper level. Our community offers a range of amenities and a tranquil setting, allowing you to live your best life. From picturesque walking trails to community gatherings, there is something for everyone to enjoy. Don't miss your chance to own this exceptional townhome in our prestigious community. Contact us today to schedule a tour and discover the endless possibilities of luxury living. **PICTURES ARE NOT OF ACTUAL HOME, BUT A SIMILAR FLOORPLAN**
- Type:
- Single Family
- Sq.Ft.:
- 2,160
- Status:
- Active
- Beds:
- 4
- Lot size:
- 0.96 Acres
- Year built:
- 1983
- Baths:
- 2.00
- MLS#:
- PACB2036994
- Subdivision:
- None Available
ADDITIONAL INFORMATION
Welcome to your dream retreat, where charm, comfort, and convenience come together in perfect harmony! This meticulously maintained gem is a rare treasure, offering a blend of timeless beauty, thoughtful design, and an unbeatable location. Nestled on just under an acre of beautifully landscaped land, this property is your private oasis, perfectly balancing tranquility and accessibility. Step inside, and you'll be greeted by an abundance of natural light that dances through the oversized living spaceâan inviting centerpiece, ideal for both lively gatherings and peaceful relaxation. The thoughtfully designed floor plan features two main-level bedrooms, making one-level living a seamless and luxurious experience. At the heart of the home lies the cozy eat-in kitchen, a welcoming space to enjoy meals and create lasting memories. With ample storage throughout, every room is as practical as it is beautiful, ensuring your home remains organized. But the magic doesnât stop thereâstep outside to discover the detached oversized garage, a game-changer for car enthusiasts, hobbyists, or anyone needing extra storage. This versatile space is as functional as it is impressive, ready to meet your every need. The expansive outdoor space offers endless opportunities for living your best lifeâwhether itâs gardening, entertaining, or simply soaking in the serenity. Surrounded by natureâs beauty, youâll find yourself embracing the tranquility and endless potential this property provides. Situated in a highly desirable location, you'll enjoy the perfect blend of privacy and convenience, with easy access to local amenities, shopping, and dining. Donât let this extraordinary opportunity slip away! Schedule your private tour today and take the first step toward making your dream a reality. his is more than a homeâitâs your future, waiting to unfold.
$369,900
1097 Pebble Mechanicsburg, PA 17050
- Type:
- Townhouse
- Sq.Ft.:
- 1,663
- Status:
- Active
- Beds:
- 2
- Year built:
- 2001
- Baths:
- 2.00
- MLS#:
- PACB2036800
- Subdivision:
- Grandon Farms
ADDITIONAL INFORMATION
Welcome to 1097 Pebble Ct. BUYERS! Are you looking for the convenient one story living? This is ideal everything is all on the main level! Living room has a natural gas fireplace and cathedral ceiling. Spacious dining area with cathedral ceiling. Beautiful upgraded kitchen with higher upper cabinets for extra storage for all those cool kitchen cooking gadgets we love to buy! Upgraded Meganite countertops and stainless upgraded appliances. Large window above kitchen sink with shutters. 2 large bedrooms and 2 full baths. One full bath right off the owner's bedroom. Owner's bath has linen and double bowl vanities. Laundry is on main level (washer and dryer are included). Flooring in living and dining and hallway is laminate wood. Tiled entry and kitchen flooring. Carpeting in enclosed porch and bedrooms. You will just love the Covered enclosed porch on the rear of the house with full sliders and a freestanding gas stove. (which is tied into the natural gas line) Full basement and a finished room for home office, exercise or other use. Another awesome feature this home has is Central Vac system. Mature trees line the rear of the yard. Lovely landscaping surrounds the front and right side of the home. Attached one car garage with paved driveway. Don't miss this chance to have the beautiful end townhome in Grandon Farms!
- Type:
- Single Family
- Sq.Ft.:
- 5,393
- Status:
- Active
- Beds:
- 5
- Lot size:
- 0.6 Acres
- Year built:
- 1900
- Baths:
- 5.00
- MLS#:
- PACB2037068
- Subdivision:
- Whitney Ridge
ADDITIONAL INFORMATION
Welcome to a one-of-a-kind retreat that blends modern luxury with historic charm! This spectacular 5,200+ sq ft custom home, including a 1,000 sq ft in-law suite, is designed for those who value unique architecture, exquisite craftsmanship, and space to entertain. From the moment you step through the courtyard entrance with its serene and lush landscaping, you'll feel transported to a world where comfort meets creativity. This historic home has a beautiful stone front and features a brand NEW roof!. Exterior balconies overlook landscaped entrance and courtyard. In total there are 5 bedrooms and 4 1/2 baths! The main home boasts a striking two-story family room, reimagined from a local barn, with soaring cathedral ceilings, exposed beams, and a loft/office. Cozy up by the fireplace, which anchors this remarkable gathering space. The addition built in 2005 created a separate wing featuring an in-law suite with a kitchenette, a spacious living room with a gas fireplace, a large bathroom, and its own laundry room â ideal for extended family or guests. This home offers five total bedrooms, including two en-suites, as well as a large, bright eat-in kitchen with stainless steel appliances, bay window seating, and stunning hardwood floors throughout the formal living and dining rooms. There are 3 fireplaces one of which is in the dining area and formal sitting room which could serve as a den/study as well w/ custom built-ins. Upstairs you'll enjoy the private balcony great for summer nights and relaxation. Additional bedrooms upstairs along with the 2nd primary bedroom depending on how the home is used. The options are endless! Outside, the 15x29 in-ground heated, Gunite pool with a stamped concrete and paver patio creates an entertainer's paradise. With multiple patios and porches to enjoy, you'll have endless options for outdoor living. A walk-out basement with its own private patio awaits your finishing touches and offers even more potential. With multi-zone heating and cooling, this home combines modern convenience with timeless character, from its stone masonry and white brick exterior to its custom finishes.... Conveniently located this property is truly a must-see for those looking for a home as unique as they are. Come be a part of this historic home in Mechanicsburg!
- Type:
- Single Family
- Sq.Ft.:
- 2,785
- Status:
- Active
- Beds:
- 3
- Lot size:
- 0.45 Acres
- Year built:
- 1962
- Baths:
- 2.00
- MLS#:
- PACB2037098
- Subdivision:
- Mountain View Development
ADDITIONAL INFORMATION
Discover the perfect blend of vintage charm and modern convenience, in this well-maintained Hampden Township 3-bed, 2-bath all brick rancher. Situated on a .45-acre lot in the sought-after Cumberland Valley School District, this 2,035 square foot home offers plenty of space and comfort. Step inside to find original hardwood floors in the living room and bedrooms, that add character and warmth. The spacious family room features a classic brick propane fireplace, perfect for those chilly evenings. The kitchen comes equipped with an electric range, dishwasher, and refrigerator. Additional highlights include an oversized 2 car garage with newer gdos, offering ample space for parking and storage. Recent upgrades provide peace of mind, including a new water heater and a newer heat pump with an oil backup system, ensuring year-round comfort. Whether youâre enjoying a quiet morning on your covered porches or hosting a gathering in your inviting living room, spacious family room or finished lower level den, this home is ready to welcome you.
- Type:
- Single Family
- Sq.Ft.:
- 3,180
- Status:
- Active
- Beds:
- 4
- Lot size:
- 0.37 Acres
- Year built:
- 2018
- Baths:
- 3.00
- MLS#:
- PACB2037102
- Subdivision:
- Orchard Glen
ADDITIONAL INFORMATION
Welcome home to 1539 Zestar Drive in Orchard Glen. This smart home offers modern conveniences and a comfortable lifestyle. Control lights, timers, security system, outlets, cameras, and thermostats effortlessly through a centralized server. The Clarksville model was built by McNaugton Homes in 2018 and has been lovingly maintained and beautifully styled. Features over 3,100 sq ft detailed with craftsman style interior including coffered beams, gas fireplace, board, and batten wall details in an open floor plan. Luxurious living space includes a formal dining room, 4 bedrooms with walk-in closets, and 3 full baths. 1st Fl Library could also be used as a 5th bedroom. This home offers an open floor plan on the first floor, making it perfect for gatherings and entertaining. The pristine, scratch-free floors are perfect for pet lovers. Partially finished basement featuring a nearly complete man cave, a gym, and a workshop. Spacious garage with an additional workshop space. Nestled on a spacious lot overlooking a serene green space. This property boasts privacy and natural beauty without the need for a fence, giving you the feel of an even larger yard. Enjoy the fire pit with a simple propane tank line, firewood provided, and a shed for your gardening tools. Grill included is connected to the natural gas line for easy year-round grilling. The neighborhood offers parks within walking distance, and miles of sidewalks and paths perfect for running and working out. Don't miss out on this opportunity to own a well-maintained, modern home in a fantastic welcoming neighborhood in Mechanicsburg School District.
- Type:
- Single Family
- Sq.Ft.:
- 1,788
- Status:
- Active
- Beds:
- 3
- Lot size:
- 0.06 Acres
- Year built:
- 2024
- Baths:
- 3.00
- MLS#:
- PACB2037162
- Subdivision:
- None Available
ADDITIONAL INFORMATION
MODEL HOME FOR SALE Too many upgrades to list them all, but a few are: tray ceiling in primary bedroom, 3 tone paint, gas stainless steel range, triple bay window, and the list goes on. Welcome to The Village of Copperleaf, an enchanting townhome community nestled in the vibrant town of Mechanicsburg, Pennsylvania in the Cumberland Valley School District. This Beautiful Persimmon Townhome offers an exceptional amount of space and functionality to suit your lifestyle. With approximately 2,200 square feet on 3 levels, this home offers exceptional space for hosting friends and or seeking peace and quiet in the Finished Rec Room on the First Level. This Gorgeous Kitchen opens up to the dining and living space that's perfectly suited for large gatherings or a quiet evening . Elegant Granite Countertops, Stainless Steel Appliances, Tile Backsplash, and an Island with overhang seating will illuminate the Kitchen leaving your guests never wanting to leave. Feeling like taking the party outside? The Composite Deck with a Privacy Fence is nicely suited for you grill masters or enjoying a lovely evening under the stars. As we take a walk upstairs, the Owner's Suite that's nicely suited at the back of the home comes with a with spacious Owner's Bathroom, double vanity sinks, and a Large Walk In Closet. The two Spare Bedrooms are generous in size with a Roomy Hall Bathroom. Welcome Home!
- Type:
- Single Family
- Sq.Ft.:
- 2,631
- Status:
- Active
- Beds:
- 3
- Lot size:
- 0.16 Acres
- Year built:
- 2004
- Baths:
- 3.00
- MLS#:
- PACB2037204
- Subdivision:
- Bowmans Village
ADDITIONAL INFORMATION
Welcome to your dream home in the heart of Mechanicsburg! This stunning property features a spacious and beautifully designed living room, perfect for entertaining or cozy family gatherings. The newly renovated bathroom exudes modern elegance, boasting high-end fixtures and sleek finishes. Step into the brand-new enclosed sunroom, a serene space flooded with natural light, ideal for relaxing or enjoying the seasons year-round. Additionally, the home offers a generously sized living room addition, providing ample space for versatility and comfort. See attached floor plan for accurate sqft of the house. Don't miss this incredible opportunity to own a home with thoughtful upgrades and stylish enhancements in a prime location. Schedule your showing today!
- Type:
- Single Family
- Sq.Ft.:
- 3,100
- Status:
- Active
- Beds:
- 4
- Lot size:
- 0.27 Acres
- Year built:
- 1992
- Baths:
- 3.00
- MLS#:
- PACB2036876
- Subdivision:
- Turnberry
ADDITIONAL INFORMATION
Professional photos to come - Welcome to this desirable 4-bedroom traditional home in Hampden Township, offering ample space and charm in a highly walkable neighborhood! This inviting residence features a formal living room, dining room, family room, and a spacious game room, providing ideal spaces for both relaxation and entertaining. The finished lower level includes a recreational room, perfect for hobbies or additional living space. Enjoy outdoor gatherings on the rear deck, and appreciate the convenience of a 2-car oversized garage. Priced attractively under the appraised value, this home presents an excellent opportunity in a sought-after community.
- Type:
- Single Family
- Sq.Ft.:
- 1,136
- Status:
- Active
- Beds:
- 2
- Lot size:
- 0.08 Acres
- Year built:
- 1900
- Baths:
- 2.00
- MLS#:
- PACB2037172
- Subdivision:
- Mechanicsburg Borough
ADDITIONAL INFORMATION
Updated Home in Mechanicsburg Borough. This two story home is waiting for new owners. Brand new kitchen with stainless steel appliances makes cooking a delight. Open living room and dining room with gorgeous refinished hardwood floors. New tile flooring in the foyer and hearth with brick surround and wooden mantel. Beautiful stone work in the living room makes this living space a one of a kind. Main bedroom boasts a large, 15 x 4 walk in closet. New 2nd floor bathroom all around with laundry hook ups. Private fenced in back yard. Oversized 2 car garage is a rare find in the borough. Take a look and set up your showing today!
- Type:
- Single Family
- Sq.Ft.:
- 2,230
- Status:
- Active
- Beds:
- 3
- Year built:
- 2024
- Baths:
- 3.00
- MLS#:
- PACB2036684
- Subdivision:
- Arcona
ADDITIONAL INFORMATION
Nestled in Arcona West are a limited number of these charming homes that are MOVE IN READY and located only a block from the Arcona Swim Club! Introducing the Freemont townhome, a luxurious haven offering 2,230 sq ft of sophisticated, low-maintenance living. This elegant end townhome boasts 3 bedrooms, 2.5 bathrooms, and an attached 2-car garage. Step into the main living floor, where the heart of the home is a stunning kitchen featuring a prep island and pantry, seamlessly flowing into a spacious great room, a private study, and a formal dining area. This level is designed for both comfort and style, perfect for entertaining and everyday living. The lower level is finished with access to a covered porch perfect for relaxing with friends. Abundant storage and an oversized 2-car garage complete this versatile level. Discover the luxurious Owner's Retreat on the upper level, complete with an expansive walk-in closet and a private bathroom featuring a double vanity. Two additional bedrooms share a full bath, and a dedicated laundry closet ensures convenience. Ample closet space throughout provides all the storage you need. You can walk to it all at Arcona, The Great American Neighborhood in Mechanicsburg. Conveniently situated in a picturesque valley on the West Shore of Harrisburg, Arcona includes lush parks, artisan dining, exclusive shopping and local coffee.
- Type:
- Single Family
- Sq.Ft.:
- 1,856
- Status:
- Active
- Beds:
- 3
- Lot size:
- 0.07 Acres
- Year built:
- 2024
- Baths:
- 3.00
- MLS#:
- PACB2037056
- Subdivision:
- Madison Court
ADDITIONAL INFORMATION
This 2-story townhome includes a 1-car, rear load garage, mudroom entry with built-in bench, and a patio for outdoor living. The first floor boasts 9â ceilings and stylish vinyl plank flooring. The kitchen, featuring stainless steel appliances, attractive cabinetry, and quartz countertops with a tile backsplash, opens to the spacious dining area and adjacent to the sunny living room. All 3 bedrooms, 2 full bathrooms, and a convenient laundry room are located on the 2nd floor. The ownerâs suite features an expansive closet, and a private bathroom with a double bowl vanity and 5â shower.
- Type:
- Single Family
- Sq.Ft.:
- 1,856
- Status:
- Active
- Beds:
- 3
- Lot size:
- 0.07 Acres
- Year built:
- 2024
- Baths:
- 3.00
- MLS#:
- PACB2037054
- Subdivision:
- Madison Court
ADDITIONAL INFORMATION
This 2-story townhome includes a 1-car, rear load garage, mudroom entry, and a patio for outdoor living. The first floor boasts 9â ceilings and stylish vinyl plank flooring. The kitchen is well-equipped with stainless steel appliances, attractive cabinetry, and quartz countertops with a tile backsplash. The kitchen opens to a spacious dining area with a tray ceiling and a sunny living room. All 3 bedrooms, 2 full bathrooms, and a convenient laundry room adorn the second floor. The ownerâs suite features an expansive closet, and a private bathroom with a double bowl vanity and 5â shower.
- Type:
- Townhouse
- Sq.Ft.:
- 2,068
- Status:
- Active
- Beds:
- 3
- Lot size:
- 0.1 Acres
- Year built:
- 2024
- Baths:
- 3.00
- MLS#:
- PACB2037052
- Subdivision:
- Madison Court
ADDITIONAL INFORMATION
This 2-story, end-of-row townhome includes a first-floor ownerâs suite, 2-car, rear load garage and a mudroom entry with built-in lockers and bench. Beautiful vinyl plank flooring adorns the main living areas on the first floor. The living room, accented by a fireplace, opens to the kitchen and dining area with sliding glass door access to a patio. The kitchen is well-appointed with stainless steel appliances, quartz countertops with a tile backsplash, and large center island. The ownerâs suite, tucked quietly to the back of the home, features an expansive closet and a private bathroom with a tile shower and double bowl vanity. A laundry room is conveniently located across the hall from the suite. On the 2nd floor is a loft, two additional bedrooms, and a full bathroom.
- Type:
- Townhouse
- Sq.Ft.:
- 1,829
- Status:
- Active
- Beds:
- 3
- Lot size:
- 0.06 Acres
- Year built:
- 2024
- Baths:
- 3.00
- MLS#:
- PACB2037134
- Subdivision:
- None Available
ADDITIONAL INFORMATION
This Birkdale Cottage townhome features 3 bedrooms, 2.5 bathrooms, and a smart layout. Upon entering, you'll find a coat closet and access to a 1-car garage in the foyer. The main living area includes an open Kitchen, Dining Area, and Family Room with large windows and a gas fireplace. The Kitchen is equipped with quartz countertops, a tile backsplash, a gas range, stainless steel Whirlpool appliances, crown molding, 42" cabinets, and a pantry closet. The first floor boasts engineered plank flooring throughout. Upstairs, the Owner's Suite has a walk-in closet and a private en suite bathroom with a double-bowl vanity, tile shower, and water closet. Two additional bedrooms, a full hallway bath, and a convenient Laundry Room complete the second floor. An unfinished basement is included, offering customization possibilities. Experience the perfect blend of style and functionality in this Birkdale Cottage townhome. Spring Creek Farm Townhomes is a community of 32 custom-built townhomes in Mechanicsburg, PA ideal for new families. Find the perfect blend of privacy and community in our new townhomes for sale on the West Shore. Open space surrounds the community and a bus station and monument welcome you into your new home. Price shown includes all applicable incentives when using a Keystone Custom Homes preferred lender. Price subject to change without notice.
- Type:
- Townhouse
- Sq.Ft.:
- 1,829
- Status:
- Active
- Beds:
- 3
- Lot size:
- 0.11 Acres
- Year built:
- 2024
- Baths:
- 3.00
- MLS#:
- PACB2037130
- Subdivision:
- None Available
ADDITIONAL INFORMATION
Welcome to the Birkdale Cottage, a stunning townhome that combines functionality with modern style. With 3 bedrooms and 2.5 bathrooms, this thoughtfully designed home offers plenty of space for comfortable living. As you step inside, the Foyer greets you with a coat closet on one side and access to the attached 1-car garage on the other. A conveniently located Powder Room is just down the hallway. The open-concept main living area seamlessly blends the Kitchen, Dining Area, and Family Room, creating an ideal space for entertaining and everyday living. The upgraded Kitchen features quartz countertops, a stylish tile backsplash, a gas range, Whirlpool stainless steel appliances, 42" cabinets, and a pantry with built-in shelving. Natural light fills the space through a back wall of windows and a sliding glass door, while engineered plank flooring runs throughout the entire first floor. Upstairs, the Ownerâs Suite serves as a private retreat, boasting a spacious walk-in closet and an ensuite bathroom. Two additional bedrooms, each with double-door closets, share a full bathroom. The second floor is completed by a conveniently located Laundry Room. The home also includes an unfinished daylight basement, offering 797 square feet of potential living space ready for future customization. Spring Creek Farm Townhomes is a community of 32 custom-built townhomes in Mechanicsburg, PA ideal for new families. Find the perfect blend of privacy and community in our new townhomes for sale on the West Shore. Open space surrounds the community and a bus station and monument welcome you into your new home. Price shown includes all applicable incentives when using a Keystone Custom Homes preferred lender. Price subject to change without notice.
- Type:
- Single Family
- Sq.Ft.:
- 1,829
- Status:
- Active
- Beds:
- 3
- Lot size:
- 0.06 Acres
- Year built:
- 2024
- Baths:
- 3.00
- MLS#:
- PACB2037132
- Subdivision:
- None Available
ADDITIONAL INFORMATION
This Birkdale Cottage is an inviting townhome thoughtfully designed with 3 bedrooms and 2.5 bathrooms, perfectly balancing style and functionality. Step through the foyer, and to your left, you'll find a convenient coat closet, while to your right, the 1-car garage beckons for easy access. The heart of this home lies in the open main living area, seamlessly connecting the Kitchen, Dining Area, and Family Room, all bathed in natural light from windows and a sliding glass door along the rear wall. The Kitchen is a culinary enthusiast's dream, boasting quartz countertops, a tasteful tile backsplash, a gas range, sleek stainless steel Whirlpool appliances, elegant crown molding, 42" cabinets, recessed lighting, and a well-organized pantry closet with shelves. The first floor is adorned with durable engineered plank flooring, combining both beauty and practicality. Venturing upstairs, the Owner's Suite welcomes you with a generously sized walk-in closet and a private en suite Bathroom. This oasis is adorned with a double-bowl vanity featuring quartz countertops, a tiled shower with a graceful glass surround, and lovely tile flooring. Two additional bedrooms with double-door closets, a full hallway bath, and a conveniently situated Laundry Room round out the second floor, making daily routines a breeze. Additionally, the Birkdale offers an unfinished basement, providing the perfect canvas for your personal touch and future expansion. This townhome is a harmonious blend of comfort and style, offering a delightful living experience for you and your family. Spring Creek Farm Townhomes is a community of 32 custom-built townhomes in Mechanicsburg, PA ideal for new families. Find the perfect blend of privacy and community in our new townhomes for sale on the West Shore. Open space surrounds the community and a bus station and monument welcome you into your new home. Price shown includes all applicable incentives when using a Keystone Custom Homes preferred lender. Price subject to change without notice.
- Type:
- Townhouse
- Sq.Ft.:
- 2,001
- Status:
- Active
- Beds:
- 3
- Lot size:
- 0.05 Acres
- Year built:
- 2024
- Baths:
- 3.00
- MLS#:
- PACB2036704
- Subdivision:
- Arcona
ADDITIONAL INFORMATION
MOVE IN READY!! The nearly 200 sq ft private courtyard is begging for a transformation into the outdoor space of your dreams to spend a cozy fall afternoon! Step into the home and be met with a 14 foot entryway offering yet another space to unleash your creativity with wire baskets or floating shelves. Extra coats or winter boots are stashed out of sight in the enormous walk-in closet on the lower level. A finished GAME ROOM is included in this home and offers a flexible space to meet your family's unique needs. Make it sleepover central or a sophisticated hangout for the adults. Upstairs your eyes are met with stylish Bistro Kitchen, punctuated by an oversized island. The in-laws or special guests will always have a place to feel welcomed in the main floor bedroom and full bathroom. As you turn the corner sunlight will warm your face as you peer through a truly amazing wall of windows on the far end of the main floor great room. If this all wasn't enough, the main floor also has a Work From Home space tucked just off the great room. A large upper gallery and two large bedrooms complete with walk-in closets and 2 full bathrooms round out the upstairs. This home is conveniently located mere steps from Cedar Run Trail, offering easy access to all the amenities of Arcona â the Great American Neighborhood in Mechanicsburg. Nestled in a picturesque valley on the West Shore of Harrisburg, Arcona offers a wealth of lush parks, artisanal dining options, exclusive shopping venues, and local coffee shops just moments from your doorstep. Explore TerraPark, an enchanting natural playground seamlessly integrated into the landscape, or take a leisurely stroll along miles of paved neighborhood trails. Stay active at the Arcona Athletic Club, relish in a handcrafted meal on the outdoor patio at THEA. Experience the epitome of modern living at Arcona â where convenience, luxury, and community converge.
- Type:
- Single Family
- Sq.Ft.:
- 2,438
- Status:
- Active
- Beds:
- 4
- Lot size:
- 0.48 Acres
- Year built:
- 1963
- Baths:
- 3.00
- MLS#:
- PACB2036810
- Subdivision:
- Fair Oaks
ADDITIONAL INFORMATION
Great opportunity .... This charming colonial situated on a tree lined street in the desirable Fair Oaks neighborhood of Lower Allen Township is waiting for the right person to make it their own. Totaling over 2,400+ square feet of finished living space, this home is filled with fantastic features throughout! The large foyer leads into a central hall with access to the living room, kitchen, and family room. The living room features hardwood floors, large windows. The formal dining room includes hardwood floors and chair rail. The kitchen boasts tile floors, and plenty of storage space. The family room features a wood burning fireplace, access to deck/patio. There is also an office/den (potential 5th bedroom) and half bath on this level. Upstairs there are four generous sized bedrooms (original hardwood under the carpet) and two full baths. The large rear patio/deck has views of the private wooded yard. The unfinished basement with laundry area serves as a wonderful storage space, in addition to the oversized two car garage. Conveniently located for shopping, dining, entertainment and access to highways for an easy commute. AUCTION. This property is being sold at auction. The current list price is the recommended starting bid (or assessment value, whichever is accurate), and is not indicative of the final sale price. The property is being sold in "AS IS" condition. A Home Inspection has been completed. Scheduled Auction Date, December 12, 2024 @ 6pm. The seller is considering pre-auction offers. If the seller accepts a pre-auction offer, the auction will be canceled. Please note that all written offers will be presented to the seller. The MLS listing price is often the suggested opening bid for the auction and may not reflect the reserve price. We expect the property to sell for a higher amount than the MLS list price. Offers that more closely match the terms of the auction, such as those with no financing or inspection contingencies, have a higher likelihood of being accepted by the seller. An inspection report is available for this property. Please review the auction documents attached to this listing. Typically, the buyer is responsible for all transfer taxes when a property is sold at auction. The auction terms include a 10% buyerâs premium added to the high bid. There is no obligation to add the buyer's premium to a pre-auction offer. The price of a pre-auction offer, if accepted, will be the total purchase price. There will be no additional buyerâs premium added to pre-auction offers. Naturally, the seller will consider the total financial value of accepting an offer prior to the auction.
- Type:
- Twin Home
- Sq.Ft.:
- 1,344
- Status:
- Active
- Beds:
- 3
- Lot size:
- 0.09 Acres
- Year built:
- 1930
- Baths:
- 1.00
- MLS#:
- PACB2036978
- Subdivision:
- None Available
ADDITIONAL INFORMATION
Welcome to this beautiful semi-detached home, which features 3 bedrooms and 1 bathroom, along with a charming covered front porch. This move-in ready property boasts stunning wood flooring in the living and dining spaces, complemented by wooden stairs leading to the upper level. The kitchen and laundry room have been upgraded with durable Luxury Vinyl Plank (LVP) flooring. Conveniently located just off the kitchen is a main floor laundry area. As you ascend the stairs, you'll find that the bathroom has been recently renovated. The partially finished basement provides versatile space, ideal for a man cave, hobby area, or office. The beautifully maintained stonework in the basement adds to the homeâs overall charm. Outside, youâll enjoy a lovely brick patio, and the property includes a detached two-car garage. Situated within the Mechanicsburg School District, this home is minutes away from grocery stores, local events, and major highways.
- Type:
- Single Family
- Sq.Ft.:
- 3,349
- Status:
- Active
- Beds:
- 5
- Lot size:
- 0.43 Acres
- Year built:
- 2024
- Baths:
- 3.00
- MLS#:
- PACB2036318
- Subdivision:
- Trindle Station
ADDITIONAL INFORMATION
UNDER CONSTRUCTION â AVAILABLE EARLY SPRING: This stately 2-story home has an inviting front porch, 9ft ceilings on first floor, and a 2-car, side-load garage that opens to a mudroom. Luxury vinyl plank flooring flows throughout the main living areas. The formal dining room, accented by a tray ceiling, is across the foyer from the carpeted study. The well-appointed kitchen features quartz countertops with a tile backsplash, enhanced cabinetry and appliances, and a large center island and pantry. The breakfast area, with access to the rear patio, opens to the great room warmed by a fireplace with a stone surround and box beam mantel. A 5th bedroom and full bathroom are also located on the first floor. On the second floor, the ownerâs suite boasts a private bathroom with a double bowl vanity, tile shower, and an expansive closet. Three additional bedrooms, a full bathroom, rec room, and convenient laundry room complete the 2nd floor.
- Type:
- Townhouse
- Sq.Ft.:
- 2,001
- Status:
- Active
- Beds:
- 3
- Lot size:
- 0.05 Acres
- Year built:
- 2024
- Baths:
- 3.00
- MLS#:
- PACB2036958
- Subdivision:
- Arcona
ADDITIONAL INFORMATION
MOVE IN READY! nearly 200 sq ft private courtyard is begging for a transformation into the outdoor space of your dreams to spend a cozy fall afternoon! Step into the home and be met with a 14 foot entryway offering yet another space to unleash your creativity with wire baskets or floating shelves. Unlike so many entryways, this one won't become cluttered with extra coats or out of season boots because there is an enormous walk-in closet on the lower level. A finished Gameroom is included in this home and offers a flexible space to meet your families unique needs. Make it sleepover central or a sophisticated hangout for the adults. Upstairs your eyes are met with cabinetry finished in Boulder paint, punctuated by an oversized island. The in-laws or special guests will always have a place to feel welcomed in the main floor bedroom and full bathroom. As you turn the corner sunlight will warm your face as you peer through a truly amazing wall of windows on the far end of the main floor great room. If this all wasn't enough, the main floor also has a Work From Home space tucked just off the great room. A large upper gallery and two large bedrooms complete with walk-in closets and 2 full bathrooms round out the upstairs. This home is conveniently located mere steps from Cedar Run Trail, offering easy access to all the amenities of Arcona â the Great American Neighborhood in Mechanicsburg. Nestled in a picturesque valley on the West Shore of Harrisburg, Arcona offers a wealth of lush parks, artisanal dining options, exclusive shopping venues, and local coffee shops just moments from your doorstep. Explore TerraPark, an enchanting natural playground seamlessly integrated into the landscape, or take a leisurely stroll along miles of paved neighborhood trails. Stay active at the Arcona Athletic Club, relish in a handcrafted meal on the outdoor patio at THEA. Experience the epitome of modern living at Arcona â where convenience, luxury, and community converge.
- Type:
- Townhouse
- Sq.Ft.:
- 2,850
- Status:
- Active
- Beds:
- 3
- Year built:
- 2018
- Baths:
- 4.00
- MLS#:
- PACB2036710
- Subdivision:
- Hanbury Court At Winding Hills
ADDITIONAL INFORMATION
ABSOLUTELY STUNNING MODEL HOME QUALITY TOWNHOUSE IN HIGHLY DESIRABLE WINDING HILL'S HANBURY COURT DEVELOPMENT. THIS BETTER THAN NEW HOME OFFERS 2850 SQ FT OF FINISHED LIVING SPACE WITH UPGRADES GALORE!! SELLER SPARED NO EXPENSE WHEN DESIGNING THIS BEAUTIFUL HOME. THIS HOME IS IDEALLY LOCATED CLOSE TO ALL OF MECHANICSBURG'S AMENITIES WITH EASY ACCESS TO RT 15. THIS HOME OFFERS 3 BEDROOMS, 2 FULL BATHS, 2 HALF BATHS, GORGEOUS KITCHEN WITH LARGE ISLAND, QUARTZ COUNTERTOPS, POPULAR WHITE CABINETRY WITH SOFT CLOSE DRAWERS & PANTRY, DINING AREA, SPACIOUS LIVING ROOM WITH GAS FIREPLACE & SUNROOM OVERLOOKING TREE-LINED BACKYARD. 1ST FLOOR LAUNDRY & 1ST FLOOR MASTER SUITE WITH TRAY CEILING, IMPRESSIVE TILED SHOWER, DOUBLE SINK VANITY AND WALK-IN CLOSET. 2ND FLOOR OFFERS 2ND BEDROOM, LOFT AND FULL BATHROOM. THE FULLY FINISHED WALK-OUT BASEMENT IS IDEAL FOR 3RD BEDROOM, FAMILY ROOM, OFFICE, WORK OUT ROOM OR IN-LAW SUITE. OTHER UPGRADES INCLUDE CROWN MOLDING, WAINSCOTTING, SURROUND SOUND, BEAUTIFUL HARDWOOD FLOORS, EFFICIENT NATURAL GAS FURNACE, RADON MITIGATION SYSTEM & FINISHED GARAGE WITH EPOXY FLOOR. THIS HOUSE IS A MUST SEE!!
- Type:
- Single Family
- Sq.Ft.:
- 2,573
- Status:
- Active
- Beds:
- 3
- Lot size:
- 0.23 Acres
- Year built:
- 2024
- Baths:
- 3.00
- MLS#:
- PACB2036822
- Subdivision:
- Autumn Chase
ADDITIONAL INFORMATION
This thoughtfully designed 2-story home with a first-floor ownerâs suite features an inviting front porch, grand 2-story foyer, and 9â ceilings on the first floor. The 2-car garage opens to a mudroom complete with built-in lockers and laundry room access. Stylish vinyl plank flooring flows from the foyer to the main living areas with a carpeted study to the front of the home. The formal dining room opens to the kitchen, well-appointed with stainless steel appliances, quartz countertops, a tile backsplash, and a large pantry. The sunny breakfast area provides access to the rear patio. Adjacent to the kitchen is a bright, 2-story family room, warmed by a gas fireplace with floor to ceiling stone and a box beam mantel. The spacious ownerâs suite on the first floor includes a private bathroom with a tile shower, double bowl vanity and an expansive closet. On the 2nd floor are 2 additional bedrooms, a full bathroom, and loft space.
- Type:
- Single Family
- Sq.Ft.:
- 2,436
- Status:
- Active
- Beds:
- 3
- Lot size:
- 0.09 Acres
- Year built:
- 2002
- Baths:
- 3.00
- MLS#:
- PACB2036802
- Subdivision:
- Ashcombe Farms
ADDITIONAL INFORMATION
Spacious 1.5 story townhome in Ashcombe Farms featuring a first floor primary suite with two closets, walk in shower, and double vanity. Large living room with cathedral ceiling offers a corner gas fireplace. Slider leads to a patio that has a gas hookup for your grill and awning. The galley kitchen offers plenty of space for storage, granite counters, tile backsplash, and all appliances convey. There is formal dining at the front of the home and space in the kitchen area for a table to grab a quick meal or coffee. The laundry room(washer and dryer included) and half bath complete the first floor. The second floor features two bedrooms with walk in closets, full bath, storage closet, and open area great for reading/office work. For additional storage or future living space, there is a full unfinished basement. Home is heated by natural gas, central air, and has a water softener system. Quick occupancy is possible.
© BRIGHT, All Rights Reserved - The data relating to real estate for sale on this website appears in part through the BRIGHT Internet Data Exchange program, a voluntary cooperative exchange of property listing data between licensed real estate brokerage firms in which Xome Inc. participates, and is provided by BRIGHT through a licensing agreement. Some real estate firms do not participate in IDX and their listings do not appear on this website. Some properties listed with participating firms do not appear on this website at the request of the seller. The information provided by this website is for the personal, non-commercial use of consumers and may not be used for any purpose other than to identify prospective properties consumers may be interested in purchasing. Some properties which appear for sale on this website may no longer be available because they are under contract, have Closed or are no longer being offered for sale. Home sale information is not to be construed as an appraisal and may not be used as such for any purpose. BRIGHT MLS is a provider of home sale information and has compiled content from various sources. Some properties represented may not have actually sold due to reporting errors.
Mechanicsburg Real Estate
The median home value in Mechanicsburg, PA is $393,750. This is higher than the county median home value of $271,800. The national median home value is $338,100. The average price of homes sold in Mechanicsburg, PA is $393,750. Approximately 63.92% of Mechanicsburg homes are owned, compared to 31.51% rented, while 4.56% are vacant. Mechanicsburg real estate listings include condos, townhomes, and single family homes for sale. Commercial properties are also available. If you see a property you’re interested in, contact a Mechanicsburg real estate agent to arrange a tour today!
Mechanicsburg, Pennsylvania has a population of 9,310. Mechanicsburg is less family-centric than the surrounding county with 25.32% of the households containing married families with children. The county average for households married with children is 31.83%.
The median household income in Mechanicsburg, Pennsylvania is $65,994. The median household income for the surrounding county is $77,001 compared to the national median of $69,021. The median age of people living in Mechanicsburg is 38.1 years.
Mechanicsburg Weather
The average high temperature in July is 85.4 degrees, with an average low temperature in January of 21.8 degrees. The average rainfall is approximately 42.7 inches per year, with 25.8 inches of snow per year.




