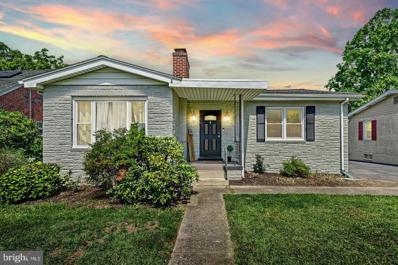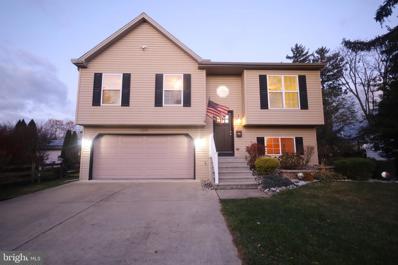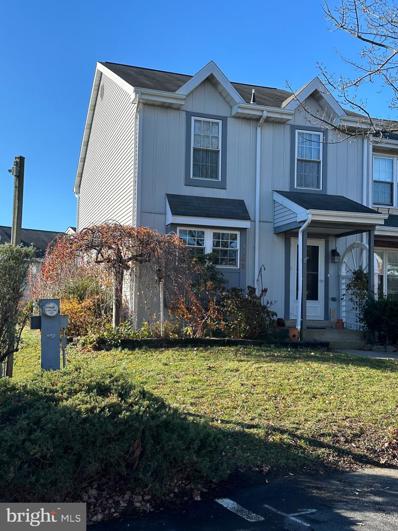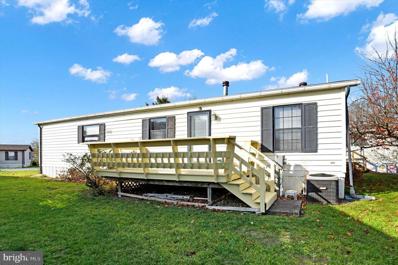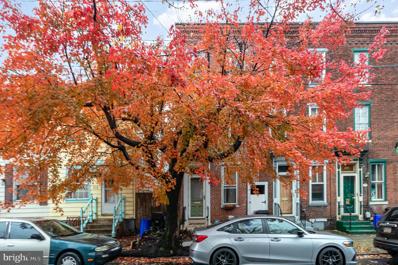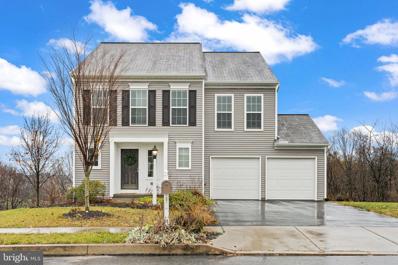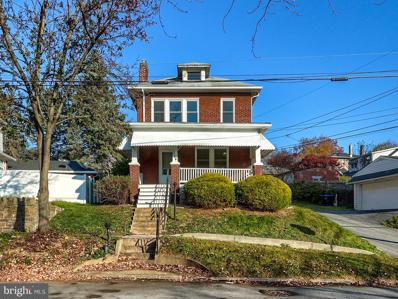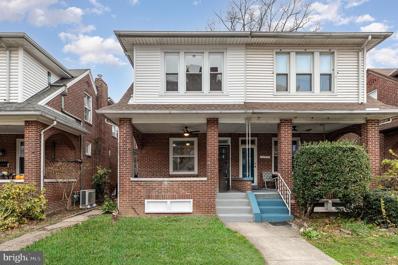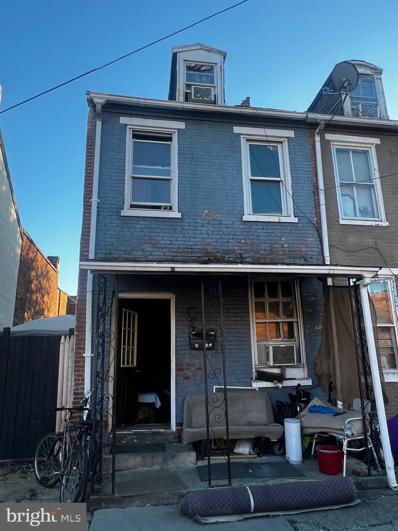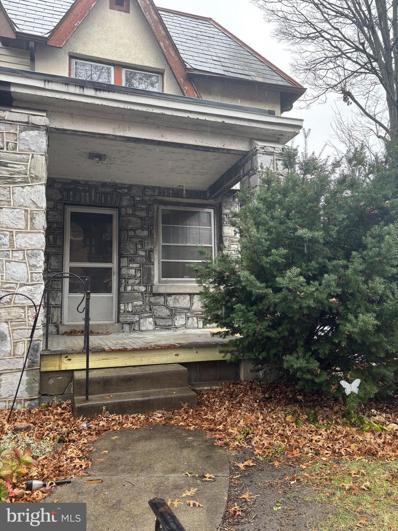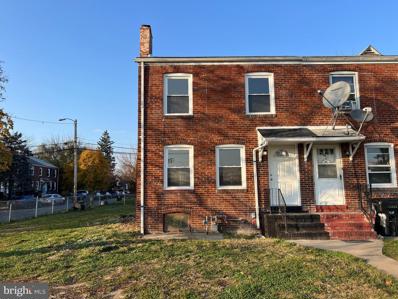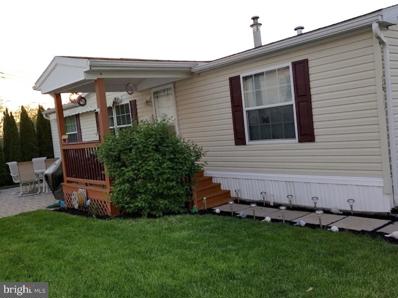Harrisburg PA Homes for Sale
- Type:
- Twin Home
- Sq.Ft.:
- 1,254
- Status:
- Active
- Beds:
- 3
- Lot size:
- 0.05 Acres
- Year built:
- 1927
- Baths:
- 1.00
- MLS#:
- PADA2040344
- Subdivision:
- None Available
ADDITIONAL INFORMATION
3 bed, 1 bath tudor located near Polyclinic Hospital, downtown Harrisburg. Easy access to I-81. Natural gas piped to house. Needs meter hung to switch. Clean, and well maintained property. Natural gas available. Service line run to house. Needs meter hung and piped in. Ideal midterm or long term rental. Close to all major hospitals and interstates. Fenced back yard and detached garage. Call today to schedule your own private tour.
$589,900
7604 Aynlee Way Harrisburg, PA 17112
- Type:
- Single Family
- Sq.Ft.:
- 2,759
- Status:
- Active
- Beds:
- 4
- Lot size:
- 0.33 Acres
- Year built:
- 2000
- Baths:
- 3.00
- MLS#:
- PADA2040074
- Subdivision:
- Sagewicke
ADDITIONAL INFORMATION
This well -maintained home is in the Community of Sagewicke, located in one of the most sought- after neighborhoods. This home features 4 bedrooms and 2.5 baths with over 2,800 sq. ft. of finished living space with an attached two car side entry garage. An open floor plan features eat-in kitchen with granite counter-tops, Stainless- steel appliances, electric range, dishwasher and refrigerator. The family room features a gas fireplace stepping out into a 17X13 Florida Room. Off the Florida room is a 12X12 deck. The formal dining room features chair rail and crown molding. There is a spacious living room and a first- floor laundry with a wash tub. Second floor features 4 bedrooms and two full baths. The primary bedroom has a large walk-in closet, dressing area and a large primary bath with a walk-in shower, a jetted tub and a double sink. The property backs up to open space and a community walking trail. This community is conveniently located between downtown Harrisburg and the Hershey attractions and close to major highways and interstates
- Type:
- Single Family
- Sq.Ft.:
- 1,839
- Status:
- Active
- Beds:
- 3
- Lot size:
- 0.32 Acres
- Year built:
- 1959
- Baths:
- 2.00
- MLS#:
- PADA2040298
- Subdivision:
- Latshmere Manor
ADDITIONAL INFORMATION
This beautifully built 3 bedroom, 2 bath, brick home is a timeless gem, offering both durability and charm. Located in a highly sought-after area, the home sits on a flat .36-acre lot, providing plenty of outdoor space for enjoyment and potential. Inside, you'll find classic hardwood floors that flow throughout, adding warmth and character to the living spaces. The spacious living room features a cozy fireplace, perfect for gatherings or relaxing evenings. Recent updates include a brand-new heat pump system, ensuring year-round comfort and efficiency. The newer windows throughout the home allow for natural light to fill every room, while improving energy efficiency. The full partially finished basement allows for many options for creativity to expand living area and storage space.
- Type:
- Townhouse
- Sq.Ft.:
- 2,249
- Status:
- Active
- Beds:
- 3
- Lot size:
- 0.22 Acres
- Year built:
- 2009
- Baths:
- 3.00
- MLS#:
- PADA2040230
- Subdivision:
- None Available
ADDITIONAL INFORMATION
This is an estate short sale, subject to short sale approval with lien holders. Property being sold âAs Isâ and professionally negotiated by Short Sale Connections LLC. At closing, the buyer will pay Short Sale Connections LLC a fee equal to 2% of the sale price ($3,000 Minimum) for their services. 3-bedroom 2,1/2 bath end row Townhome, main floor master suite with main floor laundry room, rear patio, basement walkout with 2 car garage. Open floor plan, conveniently located.
- Type:
- Single Family
- Sq.Ft.:
- 1,744
- Status:
- Active
- Beds:
- 3
- Lot size:
- 0.27 Acres
- Year built:
- 1984
- Baths:
- 3.00
- MLS#:
- PADA2040314
- Subdivision:
- None Available
ADDITIONAL INFORMATION
Discover this well-maintained 3-bedroom home in the heart of Lower Paxton Township, offering convenience and comfort! Perfectly situated near shopping, schools, major highways, and top-rated restaurants, this property is an ideal blend of location and lifestyle. Inside, youâll find an inviting living room and a cozy family room featuring a projector and large screen for unforgettable movie nights. The home includes a full appliance packageâwasher, dryer, and kitchen appliancesâall ready for your move-in convenience. Step out onto the spacious rear Trex deck, overlooking a beautiful backyard perfect for entertaining or unwinding. The oversized attached garage provides ample storage, while the dedicated laundry room adds to the homeâs practicality. This property is truly move-in ready! Schedule your showing today and start enjoying all it has to offer.
- Type:
- Single Family
- Sq.Ft.:
- 4,059
- Status:
- Active
- Beds:
- 5
- Lot size:
- 0.48 Acres
- Year built:
- 2024
- Baths:
- 5.00
- MLS#:
- PADA2040302
- Subdivision:
- Wilshire Estates
ADDITIONAL INFORMATION
Beautiful Brand New Modern Colonial Style Parliament ready soon in Wilshire Estates! Built by McNaughton Homes, this home boasts over 4000 sq. ft. of upgraded living space featuring 5 bedrooms, one of which is located on the main level with a full bath and separate powder room on the 1st floor and 3 additional full baths upstairs. From the time you enter through the full front porch you will be greeted by a welcoming 2 story foyer and you will know you've found the one for you! So many upgrades here to love including the gourmet kitchen with oversized island, 42" wall cabinets with crown molding and quartz countertops, butler pantry as well a huge walk in pantry, all open to the greatroom with gas fireplace and an amazing sunroom leading to a spacious composite deck with stairs to grade overlooking the nearly 1/2 acre homesite backing to trees, all located within prestigious Wilshire Estates! Three car side entry garage with insulated 8' high garage doors and walkout lower level ready to finish, complete with 9' waterproofed poured concrete basement walls, rough in plumbing, additional electric panel, tankless gas water heater and economical 3 zoned gas HVAC. Inquire today to learn more about this amazing home and why you should make it your Next Home!! Home to complete by mid-January. Close to all of your everyday conveniences, near Costco and within CD schools! No need to wait until this home completes to buy...make it your NextHome today! You'll be glad you did!!! Interior pics shown are of a similar home being built.
- Type:
- Single Family
- Sq.Ft.:
- 1,991
- Status:
- Active
- Beds:
- 4
- Lot size:
- 0.27 Acres
- Year built:
- 1957
- Baths:
- 2.00
- MLS#:
- PADA2040254
- Subdivision:
- Lower Paxton Township
ADDITIONAL INFORMATION
Welcome to 6044 Blue Bird Avenue in Harrisburg's Central Dauphin School District! This 1,991 sq ft single-family brick home is situated on a great lot in a convenient location. The home features 4 nice size bedrooms and 2 full bathrooms, enclosed porch, and spacious yard and driveway for convenient parking. This home is in need of a full renovation to bring it back to life! Come see your newest investment! Call today!
- Type:
- Townhouse
- Sq.Ft.:
- 1,440
- Status:
- Active
- Beds:
- 2
- Year built:
- 2005
- Baths:
- 2.00
- MLS#:
- PADA2040252
- Subdivision:
- Meadowview Village
ADDITIONAL INFORMATION
Welcome to 254 Barbara lane where you will find the perfect blend of comfort and convenience in the desirable 55+ Community of Meadowview Village. This beautiful 2 Bedroom, End Unit Condo offers 2 full bathrooms. The primary ensuite bathroom includes double sinks, a walk-in shower, and a walk-in closet. Enjoy the cozy fireplace in the spacious open concept living room/dining room with beautiful hardwood floors. The eat-in kitchen flows into the laundry room with a direct entry way into the 2-car garage. The garage includes a pull down set of stairs leading to extra storage space. Enjoy the pleasure of maintenance free living as the condo association takes care of snow removal, lawn care, and exterior maintenance.
- Type:
- Single Family
- Sq.Ft.:
- 2,228
- Status:
- Active
- Beds:
- 2
- Lot size:
- 0.22 Acres
- Year built:
- 1951
- Baths:
- 2.00
- MLS#:
- PADA2040218
- Subdivision:
- None Available
ADDITIONAL INFORMATION
Charming Ranch Home in Susquehanna Township Discover the convenience and comfort of one-floor living in this recently remodeled ranch-style home, complete with a sunroom addition and a partially finished basement. Boasting 2 bedrooms and 1 full bath on the main level, this home also features a lower level with an additional full bath, a spacious rec room, and an officeâperfect for work or play. The homeâs updates are extensive: a brand-new roof, water heater, energy-efficient windows, and a beautifully modernized kitchen with new cabinets, countertops, flooring, and stainless steel appliances. Refinished hardwood floors, recessed lighting, ceiling fans, and a cozy wood-burning fireplace with a brick mantle add warmth and charm throughout. An oversized driveway provides ample space for vehicles, and the large backyard with a deck is ideal for relaxation and entertaining. Conveniently located near downtown, major highways, and shopping, this home offers both tranquility and accessibility. Donât miss this move-in-ready gem! Schedule your showing today.
- Type:
- Single Family
- Sq.Ft.:
- 1,918
- Status:
- Active
- Beds:
- 3
- Lot size:
- 0.41 Acres
- Year built:
- 1986
- Baths:
- 3.00
- MLS#:
- PADA2039882
- Subdivision:
- Lower Paxton Township
ADDITIONAL INFORMATION
Solid rancher with a super location on a corner lot in Lower Paxton Township across from the Colonial Country Club with nearly 2,000 square feet of living space plus a second-floor loft with additional 300 square feet that can be used as office, second living area of play area and is accessed by an open staircase. Open-floor plan with three bedrooms and 2.5 baths. Master bedroom with two spacious walk-in closets and master bath with pocket door, walk-in glass shower, vanity with lots of cabinetry and sky-tube that provides natural light. Second and third bedrooms with large closet and organizers. Second main bath with tile floor, pedestal sink and tub/shower and sky-tube. Family room with recessed lighting and built-in cabinets and fireplace. Living room, formal dining room, first floor laundry and half bath and a spacious kitchen with center island, Corian counters, wall oven, garden window and lots of counters and cabinets including a pantry cabinet. Next to the kitchen is a nook with tile floor and vaulted ceiling that is open family room and loft above. Fresh neutral paint throughout and numerous new updates such as new natural gas HVAC system, new architectural shingled roof and overhead garage doors with quiet automatic openers. Hardwood floor throughout the first floor, central vacuum, full unfinished basement and fenced rear yard. Upstairs off loft is a massive attic area with mechanical rough-in for future expansion if you need more finished living area. Home is clean, priced to sell and ready for quick delivery. Call listing agent to schedule a tour today!
- Type:
- Single Family
- Sq.Ft.:
- 1,274
- Status:
- Active
- Beds:
- 3
- Lot size:
- 0.23 Acres
- Year built:
- 1950
- Baths:
- 2.00
- MLS#:
- PADA2039988
- Subdivision:
- Paxtonia
ADDITIONAL INFORMATION
Welcome Home to this Beautiful, Fully Renovated 3 Bedroom / 2 Full Bathroom Rancher located in the Paxtonia Neighborhood in Harrisburg. Enjoy the Convenience of Single Floor Living with Modern Amenities! You won't want to miss out on this Gorgeous Turn-Key Home. The Aesthetically Pleasing Kitchen features Hardwood Finished Butcher Block Countertops, Farmhouse Style Sink, Tile Backsplash, Ceramic Tile Floors with a Hardwood Look, Made Complete with a Center Kitchen Island, New Cabinetry, Recessed Lighting and all New Stainless-Steel Appliances. Brand New Laminated Flooring and Fresh Paint Throughout. This Wonderful Home also accommodates with a Separate In-Law Quarters with Private Access from the Paved Driveway and access to the Spacious Fenced in Rear Yard! No Worries Overhead with a Brand New Architectual Shingle Roof just installed in June 2024! Comfortable Central A/C. Well Water and Public Sewer. Located within minutes of the many amenities and conveniences the Harrisburg Area has to offer with Easy Access to Interstate 81 and Route 22. Schedule your Showing today to see everything this Move-In Ready Property has to offer.
- Type:
- Single Family
- Sq.Ft.:
- 1,700
- Status:
- Active
- Beds:
- 3
- Lot size:
- 0.17 Acres
- Year built:
- 2011
- Baths:
- 2.00
- MLS#:
- PADA2040222
- Subdivision:
- None Available
ADDITIONAL INFORMATION
Nestled on a quiet one-way street and conveniently close to schools, this charming 2011-built bi-level home offers the perfect blend of comfort and entertainment. Featuring 3 bedrooms, 2 baths, and a finished lower level with hardwood flooring, this home includes a separate game room complete with a custom-built barâideal for hosting gatherings! The kitchen boasts hardwood floors, stainless steel appliances, and access to a cozy deck overlooking a backyard designed for entertaining, complete with a custom hand-laid paver patio, retaining walls, fench, a fire pit, and more. Additional highlights include a 2-car garage with storage space. The home offers incredible potential and endless charm. Donât miss this opportunityâschedule your showing today!
$635,000
4910 Earl Drive Harrisburg, PA 17112
- Type:
- Single Family
- Sq.Ft.:
- 3,310
- Status:
- Active
- Beds:
- 6
- Lot size:
- 0.68 Acres
- Year built:
- 1900
- Baths:
- 3.00
- MLS#:
- PADA2040272
- Subdivision:
- Lower Paxton Township
ADDITIONAL INFORMATION
Stunningly Remodeled 3-Story Home with Modern Luxury and Timeless Charm Welcome to your dream home! This beautifully remodeled 3-story residence boasts over 3,000 square feet of living space, blending modern luxury with the charming character of yesteryear. Every inch of this home has been thoughtfully updated, ensuring you enjoy the comforts of a brand-new home without sacrificing its original allure. Key Features: - Upgraded Systems: This home has been meticulously stripped down to the studs and features new insulation, brand new high quality windows, updated electric with a new panel, new plumbing which is now connected to public water/sewer, a brand-new roof, gutters and downspouts. Each room is equipped with new HVAC mini-split systems for year-round, personalized comfort for each living space. - Gourmet Kitchen: The heart of the home features a spacious eat-in area, complete with new stainless steel appliances, quartz countertops, a generous pantry, and an abundance of natural light making it perfect for family gatherings and entertaining. - Convenient First-Floor Laundry: thoughtfully located in the heart of the home and close to the owners suite. - Inviting Living Room: The spacious living area showcases a stunning shiplap accent wall, and a cozy wood-burning fireplace flanked by tall windows that flood the space with natural light. - First-Floor Master Suite: Retreat to the luxurious master bedroom, featuring a walk-in closet and a spa-like master bathroom with a walk-in tile shower and tile flooring. - Spacious Second Floor: With four additional bedrooms, each adorned with shiplap accent walls, new carpet, and ample, lighted closet space, the second floor is perfect for family or guests. A newly updated full bath with a tub/shower combo serves this level beautifully. - Versatile Finished Attic: The fully finished attic offers endless possibilitiesâtransform it into a sixth bedroom, a playroom for the kids, or a dedicated office space. - Expansive Walk-Out Basement: This area provides generous storage solutions, complete with new flooring and fresh paint, ensuring your home remains clutter-free. - Ample Parking: Off-street parking accommodates 4-5 vehicles, with an additional two parking spots available on the property. - Outdoor Oasis: Set on a generous 0.68-acre lot, enjoy evenings by the fire pit or let the kids play on the new basketball hoop in your private backyard retreat complete with multiple patio spaces. Located within the desirable Central Dauphin School District, this property is not just a house; it's a place where memories will be made. Don't miss your chance to own this exceptional home that combines modern conveniences with classic charm. Schedule your private tour today!
- Type:
- Twin Home
- Sq.Ft.:
- 1,578
- Status:
- Active
- Beds:
- 4
- Lot size:
- 0.03 Acres
- Year built:
- 1925
- Baths:
- 1.00
- MLS#:
- PADA2040284
- Subdivision:
- None Available
ADDITIONAL INFORMATION
This inviting semi-detached home located at 1310 N 15th St offers 1,578 sq ft of comfortable living space. Featuring 3-4 bedroom and a full bath, this home is perfect for those seeking a charm and practicality. The home offers complete new stainless steel appliance package, a finished basement, attic space that can be potentially used as a 4th bedroom, a new rear deck and more! Situated in a conveniently located neighborhood, you'll enjoy an environment that is perfect for unwinding after a long day and convenient for a quick commute. Additionally, the home offers off-street parking in rear. Don't miss out on the opportunity to make this property your own!
- Type:
- Townhouse
- Sq.Ft.:
- 2,160
- Status:
- Active
- Beds:
- 3
- Lot size:
- 0.04 Acres
- Year built:
- 1985
- Baths:
- 2.00
- MLS#:
- PADA2040268
- Subdivision:
- Four Seasons
ADDITIONAL INFORMATION
This is a great property for a great price. Three bedroom,two ba, with a nice sunroom finished with a mini split that adds heat but not AC. The flooring downstairs is in great shape with a nice kitchen and granite countertops. Beautiful built ins are in the living room. FYI this property owner is now in a facility and the daughter is moving out, so we are restricting showings until December first to remove most of the contents within the home.
- Type:
- Manufactured Home
- Sq.Ft.:
- 1,248
- Status:
- Active
- Beds:
- 2
- Year built:
- 1984
- Baths:
- 2.00
- MLS#:
- PADA2040224
- Subdivision:
- Country Manor Farms
ADDITIONAL INFORMATION
Country Manor 55+ community presents this well-maintained Redman Doublewide Ranch home. Has a covered deck with a ramp, open floor plan, and cathedral ceilings. The primary suite has a newer walk-in shower and a large walk-in closet. Updated kitchen with stone backsplash and natural gas range. Affordable living, close to major highways, shopping and medical facilities. Don't be surprised to get a glimpse of an occasional deer or bunny. Stop and stay awhile.
$240,000
213 Boas Street Harrisburg, PA 17102
- Type:
- Twin Home
- Sq.Ft.:
- 1,470
- Status:
- Active
- Beds:
- 3
- Lot size:
- 0.02 Acres
- Year built:
- 1900
- Baths:
- 1.00
- MLS#:
- PADA2040058
- Subdivision:
- Harrisburg City
ADDITIONAL INFORMATION
Welcome to 213 Boas Street, located in the heart of Harrisburg's Historic District! This beautiful 3 bedroom, 1 bathroom home offers modern amenities with historic charm. From the beautiful original transom above the front door, to the exposed brick walls on the main level and the original hardwood on the upper levels, you'll find yourself enjoying every aspect of this beautiful home. The kitchen features new appliances and the dining area is complete with a built-in eating nook. Three ample bedrooms and the renovated bathroom give plenty of space and function. With extra space for an office or a playroom, there is opportunity to grow in this lovely home. The large windows are complete with new blinds and the entire home has been graced with new lighting throughout. The basement offers a brand new washer and dryer and plenty of storage space. The outdoor brick patio is privately fenced and perfect for a small raised garden or a few chairs to sit and relax. This perfectly placed home is in walking distance to the Broad Street Market, Front Street, walking paths along the Susquehanna River, many coffee shops and local restaurants. Schedule your private showing today and don't miss your chance at owning a piece of history in downtown Harrisburg!
- Type:
- Twin Home
- Sq.Ft.:
- 1,481
- Status:
- Active
- Beds:
- 4
- Lot size:
- 0.04 Acres
- Year built:
- 1908
- Baths:
- 2.00
- MLS#:
- PADA2039946
- Subdivision:
- Penbrook Borough
ADDITIONAL INFORMATION
Stunning Fully and Professionally Remodeled 4-Bedroom Home with Modern Upgrades Step into this beautifully remodeled home where style meets functionality! Featuring three bedrooms, 1.5 baths, and a desirable open floor plan, this property is move-in ready and perfect for modern living. The heart of the home is the gorgeous kitchen, complete with granite countertops and sleek finishes, ideal for cooking and entertaining. Enjoy luxury of brand-new premium flooring throughout, as well as the peace of mind that comes with all-new siding and windows, enhancing both curb appeal and energy efficiency. Outside, youâll find a spacious backyard, perfect for outdoor gatherings, gardening, or just relaxing in your private oasis. Every detail has been carefully considered to provide comfort, beauty, and functionality. Donât miss the chance to own this fully updated gemâschedule your showing today and prepare to fall in love!
- Type:
- Single Family
- Sq.Ft.:
- 2,168
- Status:
- Active
- Beds:
- 4
- Lot size:
- 1.35 Acres
- Year built:
- 2017
- Baths:
- 3.00
- MLS#:
- PADA2040080
- Subdivision:
- Spring Hill
ADDITIONAL INFORMATION
Nestled in the quiet Spring Hill neighborhood, step into this modern home originally built by Charter Homes. This home is the Sinclair floor plan and includes the extended bump out kitchen option which allows for a large kitchen island, big enough to seat four. Enjoy the spacious open floor plan on the main level, also equipped with a half bathroom, a mudroom, and the laundry room. The best part of the main level? Step outside from the kitchen to the enormous trex deck to see the wonderful forest views. Walk down the steps to the patio, fit for a fire pit with extra room for seating. The large 1.35 acre lot spans down the hill to the peaceful creek, perfect for any outdoor lover to enjoy. Upstairs you will find three large bedrooms with spacious closets and an updated guest bathroom with double sinks. Need a huge walk-in closet? This home delivers with a primary bedroom walk-in closet, easily mistaken for another bedroom. The modern primary bath includes double sinks, a large linen closet, and a walk-in shower. The walkout unfinished basement with bathroom rough-ins ready to go is perfect for your next project to really make this home your own. You must see this home yourself! Schedule a showing starting Sunday, November 24th. There will be an open house on 11/24 from 11am-2pm.
- Type:
- Single Family
- Sq.Ft.:
- 1,744
- Status:
- Active
- Beds:
- 4
- Lot size:
- 0.1 Acres
- Year built:
- 1920
- Baths:
- 2.00
- MLS#:
- PADA2040046
- Subdivision:
- Paxtang Borough
ADDITIONAL INFORMATION
A beautifully maintained turn of the century home featuring newer windows throughout, central air, and a new roof. This home also boasts a first-floor primary bedroom and full bath for convenience and privacy. The formal dining room exudes warmth with parquet hardwood floors and fireplace. Original details, like the working original doorbell and charming door hinges and hardware reflect the home's rich history. The elegant archways will lead you through the entryway into the spacious updated kitchen and dining areas. Upstairs, you'll find three cozy bedrooms and a tub in the full bath, offering a serene retreat. Original hardwood floors continue throughout the second floor. Plenty of storage and work space can be found in the basement with an additional side door entry. Laundry is conveniently located on the first floor. Set on a corner lot in a quiet neighborhood, enjoy your morning coffee or sunset views from the large front porch perched on the hill. This home offers the perfect balance of historic charm and modern living. Come see it today!
- Type:
- Twin Home
- Sq.Ft.:
- 1,472
- Status:
- Active
- Beds:
- 3
- Lot size:
- 0.04 Acres
- Year built:
- 1900
- Baths:
- 2.00
- MLS#:
- PADA2039976
- Subdivision:
- None Available
ADDITIONAL INFORMATION
Just in time for the holiday season! Gather your family and friends to celebrate and make unforgettable memories. The phrase "there's no place like home" truly comes to life in this beautifully renovated residence. This stunning home features three spacious bedrooms and two immaculate bathrooms, with every detail meticulously crafted for a perfect living experience. As you approach the property, you'll be welcomed by an expansive front porch. Inside, the layout includes a cozy living room, a dining area, and a modern kitchen, while the second floor showcases three inviting bedrooms and a bathroom. The lower level boasts a separate entrance at the back of the house, leading to a versatile bonus room or game room, complete with its own full bathroom. Step outside to discover a fully fenced yard and a rear porch that offers a peaceful retreat for relaxation. Don't miss the chance to explore this private oasisâschedule your showing today!
- Type:
- Townhouse
- Sq.Ft.:
- 1,107
- Status:
- Active
- Beds:
- 3
- Lot size:
- 0.03 Acres
- Year built:
- 1920
- Baths:
- 1.00
- MLS#:
- PADA2039692
- Subdivision:
- Allison Hill
ADDITIONAL INFORMATION
Welcome to 1341 Howard Street, Harrisburg, PA! This end-unit row home features three bedrooms and one full bath, offering great potential for investors or future homeowners. Currently rented on a month-to-month lease for $800 per month, the tenant covers electric and gas, making it an income-generating asset. The home is in need of renovations, presenting a perfect opportunity to add value.
- Type:
- Townhouse
- Sq.Ft.:
- 1,122
- Status:
- Active
- Beds:
- 2
- Lot size:
- 0.03 Acres
- Year built:
- 1929
- Baths:
- 1.00
- MLS#:
- PADA2040166
- Subdivision:
- Harrisburg City
ADDITIONAL INFORMATION
This 2 Bed 1 Bath Harrisburg City property is an investors dream, and has exquisite potential for a first time home buyer. This property features a newer hot water heater, porch roof, and significant roof repairs. Also, step outback and explore the fenced in private backyard, just waiting for the customization of a tenant or owner. At the price point of $119,999, this property offers a profitable opportunity, whether you choose to rent or sell. Right up the street is Italian Lake, and a couple miles down the street is downtown Harrisburg. The potential on this property is rare so maximize on this opportunity today! Property will be sold in as-is condition. Seller is extremely eager to sell, bring offers!
- Type:
- Townhouse
- Sq.Ft.:
- 1,140
- Status:
- Active
- Beds:
- 3
- Lot size:
- 0.11 Acres
- Year built:
- 1945
- Baths:
- 2.00
- MLS#:
- PADA2040158
- Subdivision:
- None Available
ADDITIONAL INFORMATION
Charming, Fully Renovated Home on an Oversized Corner Lot! Welcome to your dream home! This completely renovated gem boasts modern upgrades throughout, offering the perfect blend of style and comfort. Step into the brand-new kitchen, featuring sleek countertops, stylish cabinetry, and state-of-the-art appliances, ready for your culinary creations. The updated bathrooms exude contemporary elegance with all-new fixtures and finishes. Enjoy the beauty and durability of all-new flooring underfoot, complemented by a fresh new roof that provides peace of mind for years to come. The home's all-brick exterior and replacement windows add to its curb appeal and energy efficiency. Nestled on an oversized corner lot, this home offers plenty of outdoor space for gatherings, gardening, or simply relaxing. Located in a lovely neighborhood, you'll love the convenience of being close to everything the city has to offer, including parks, dining, and entertainment. Donât miss your chance to own this move-in-ready treasure. Schedule your showing today!
$104,900
16 Arrow Road Harrisburg, PA 17109
- Type:
- Manufactured Home
- Sq.Ft.:
- 1,254
- Status:
- Active
- Beds:
- 3
- Year built:
- 2008
- Baths:
- 2.00
- MLS#:
- PADA2040148
- Subdivision:
- Progress Ridge
ADDITIONAL INFORMATION
Discover this cozy and well-maintained 3-bedroom, 2-bathroom mobile home thatâs move-in ready! Featuring a new roof (installed just 4 years ago) and recently updated flooring, this home combines comfort and modern touches. The open living space is perfect for relaxing or entertaining, while the kitchen offers plenty of functionality for daily living. Step outside to enjoy the patio with an awning, ideal for morning coffee or evening relaxation. Need extra storage? The included storage shed offers ample space for your belongings. Don't miss this affordable opportunity to own a home with thoughtful upgrades and inviting outdoor spaces. Schedule your tour today!
© BRIGHT, All Rights Reserved - The data relating to real estate for sale on this website appears in part through the BRIGHT Internet Data Exchange program, a voluntary cooperative exchange of property listing data between licensed real estate brokerage firms in which Xome Inc. participates, and is provided by BRIGHT through a licensing agreement. Some real estate firms do not participate in IDX and their listings do not appear on this website. Some properties listed with participating firms do not appear on this website at the request of the seller. The information provided by this website is for the personal, non-commercial use of consumers and may not be used for any purpose other than to identify prospective properties consumers may be interested in purchasing. Some properties which appear for sale on this website may no longer be available because they are under contract, have Closed or are no longer being offered for sale. Home sale information is not to be construed as an appraisal and may not be used as such for any purpose. BRIGHT MLS is a provider of home sale information and has compiled content from various sources. Some properties represented may not have actually sold due to reporting errors.
Harrisburg Real Estate
The median home value in Harrisburg, PA is $254,000. This is higher than the county median home value of $231,600. The national median home value is $338,100. The average price of homes sold in Harrisburg, PA is $254,000. Approximately 30.23% of Harrisburg homes are owned, compared to 54.6% rented, while 15.16% are vacant. Harrisburg real estate listings include condos, townhomes, and single family homes for sale. Commercial properties are also available. If you see a property you’re interested in, contact a Harrisburg real estate agent to arrange a tour today!
Harrisburg, Pennsylvania has a population of 49,969. Harrisburg is less family-centric than the surrounding county with 15.04% of the households containing married families with children. The county average for households married with children is 27.38%.
The median household income in Harrisburg, Pennsylvania is $44,444. The median household income for the surrounding county is $66,480 compared to the national median of $69,021. The median age of people living in Harrisburg is 31.6 years.
Harrisburg Weather
The average high temperature in July is 85.1 degrees, with an average low temperature in January of 22.4 degrees. The average rainfall is approximately 41.8 inches per year, with 25.8 inches of snow per year.








