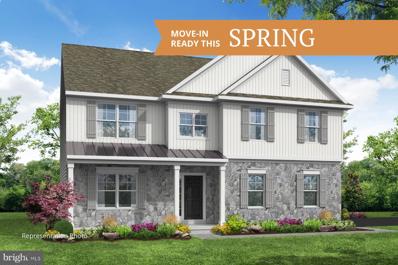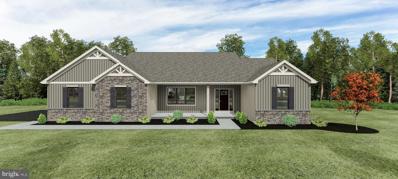Marysville PA Homes for Sale
- Type:
- Manufactured Home
- Sq.Ft.:
- 1,296
- Status:
- Active
- Beds:
- 2
- Year built:
- 2014
- Baths:
- 2.00
- MLS#:
- PAPY2006666
- Subdivision:
- None Available
ADDITIONAL INFORMATION
Beautiful one owner, one level home. Built in 2014. New carpeting throughout. " Large" and" Spacious" describe the living area with vaulted ceilings & open floor plan to living room, kitchen with island, dining area and family room. The home has 2 bedrooms one each end of the home for plenty of privacy. Bedroom # 1 has a large private bathroom with a tub/shower combination that is also a soaking tub and a large walk-in closet. Bedroom #2 has a common bathroom just around the corner with and tub/shower combination. Don't miss this one!! Lot rent $469.
- Type:
- Single Family
- Sq.Ft.:
- 2,208
- Status:
- Active
- Beds:
- 4
- Lot size:
- 0.76 Acres
- Year built:
- 2024
- Baths:
- 3.00
- MLS#:
- PAPY2006638
- Subdivision:
- Rockville Estates
ADDITIONAL INFORMATION
The HERON is a stunning home designed by Garman Builders. This exquisite residence features a spacious ownerâs suite on the main level, offering both privacy and convenience. As you enter, you are greeted by a dramatic two-story foyer that sets the tone for the home's refined design. The main level is thoughtfully laid out with a formal dining room, perfect for hosting gatherings. The large kitchen is a culinary enthusiastâs dream, complete with a walk-in pantry for ample storage. The adjacent two-story family room is bathed in natural light, creating a warm and inviting space for relaxation and entertainment. The ownerâs retreat is a true sanctuary, featuring a generous walk-in closet and a luxurious bath designed for ultimate comfort. The main level also includes an oversized mudroom and a conveniently located laundry room, adding to the homeâs practical amenities. Upstairs, youâll find three additional bedrooms, each with its own walk-in closet, and a full bath that provides plenty of space for family and guests. The Heron also boasts a full unfinished basement, offering endless possibilities for customization and expansion. Completing this exceptional home is a two-car garage, ensuring ample space for vehicles and storage. The Heron is a perfect blend of elegance, comfort, and practicality, designed to meet the needs of modern living. UNDER CONSTRUCTION and due to be completed 3/06/25. Picture is not of actual home.
- Type:
- Single Family
- Sq.Ft.:
- 2,566
- Status:
- Active
- Beds:
- 4
- Lot size:
- 0.69 Acres
- Year built:
- 2024
- Baths:
- 4.00
- MLS#:
- PAPY2006634
- Subdivision:
- Rockville Estates
ADDITIONAL INFORMATION
UNDER CONSTRUCTION and due to be completed 3/31/25. The Monroe is a four-bedroom, 3 1/2 bath home offered by Garman Builders. It features a formal dining room, an open concept kitchen with a large walk-in pantry, and a cozy family room. The spacious mudroom off the garage provides convenient access to the home. Upstairs, you'll find a luxurious owner suite with a private bath, along with three additional bedrooms. The Monroe also offers a two-car garage, providing ample space for parking and storage. With its stylish design and thoughtful layout, the Monroe is the perfect home for those seeking comfort and convenience. Located in the new phase 3 of Rockville Estates. Pictures are not of the actual home.
- Type:
- Single Family
- Sq.Ft.:
- 1,880
- Status:
- Active
- Beds:
- 3
- Baths:
- 2.00
- MLS#:
- PAPY2006556
- Subdivision:
- Rockville Estates
ADDITIONAL INFORMATION
Introducing the Bryson by Garman Buildersâa stunning ranch-style home that perfectly blends comfort and modern design. This thoughtfully designed layout features 3 spacious bedrooms and 2 luxurious baths, making it ideal for families and entertainers alike. As you enter, youâll be welcomed by a bright and airy open foyer leading into the family room that seamlessly flows into the expansive kitchen and dining area. The chefâs kitchen boasts a walk-in pantry, providing ample storage and easy access to essentials. A large mudroom offers convenience and organization, perfect for busy lifestyles. Retreat to the impressive ownerâs suite, featuring dual walk-in closets and a spacious ownerâs bath designed for relaxation. Additional highlights include a versatile study that can be tailored to your needs, whether as a home office or reading nook. For those seeking extra space, the Bryson comes with a full basement option, allowing for endless possibilities. Choose between a 2-car or 3-car garage for added convenience. Enhance your outdoor living experience with the optional sunroom or a beautiful deck/patio, perfect for enjoying serene evenings or entertaining guests. Discover the perfect balance of style and functionality in the Brysonâyour ideal home awaits!
- Type:
- Single Family
- Sq.Ft.:
- 1,947
- Status:
- Active
- Beds:
- 3
- Lot size:
- 0.54 Acres
- Baths:
- 2.00
- MLS#:
- PAPY2006322
- Subdivision:
- Rockville Estates
ADDITIONAL INFORMATION
Phase 4 in popular Rockville Estates is NOW OPEN!! Escape to your own private oasis with this beautiful wooded parcel of land. Rockville Estates offers a serene and picturesque natural setting, perfect for those seeking tranquility and a connection to nature. Conveniently located just minutes from Harrisburg and the Carlisle Pike, youâll enjoy both seclusion and easy access to amenities, shopping, and recreational activities. Build your dream home nestled within the trees, providing privacy and a unique natural setting. For more details or to schedule a showing, please contact the list agent. This is a rare opportunity to own a slice of paradise with endless possibilities. THIS IS A SAMPLE OF A HOME THAT CAN BE BUILT.
© BRIGHT, All Rights Reserved - The data relating to real estate for sale on this website appears in part through the BRIGHT Internet Data Exchange program, a voluntary cooperative exchange of property listing data between licensed real estate brokerage firms in which Xome Inc. participates, and is provided by BRIGHT through a licensing agreement. Some real estate firms do not participate in IDX and their listings do not appear on this website. Some properties listed with participating firms do not appear on this website at the request of the seller. The information provided by this website is for the personal, non-commercial use of consumers and may not be used for any purpose other than to identify prospective properties consumers may be interested in purchasing. Some properties which appear for sale on this website may no longer be available because they are under contract, have Closed or are no longer being offered for sale. Home sale information is not to be construed as an appraisal and may not be used as such for any purpose. BRIGHT MLS is a provider of home sale information and has compiled content from various sources. Some properties represented may not have actually sold due to reporting errors.
Marysville Real Estate
The median home value in Marysville, PA is $229,700. This is higher than the county median home value of $219,200. The national median home value is $338,100. The average price of homes sold in Marysville, PA is $229,700. Approximately 72.31% of Marysville homes are owned, compared to 25.74% rented, while 1.95% are vacant. Marysville real estate listings include condos, townhomes, and single family homes for sale. Commercial properties are also available. If you see a property you’re interested in, contact a Marysville real estate agent to arrange a tour today!
Marysville, Pennsylvania 17053 has a population of 2,639. Marysville 17053 is less family-centric than the surrounding county with 19.64% of the households containing married families with children. The county average for households married with children is 28.39%.
The median household income in Marysville, Pennsylvania 17053 is $66,480. The median household income for the surrounding county is $72,922 compared to the national median of $69,021. The median age of people living in Marysville 17053 is 39.8 years.
Marysville Weather
The average high temperature in July is 84.3 degrees, with an average low temperature in January of 21.4 degrees. The average rainfall is approximately 44.7 inches per year, with 25.9 inches of snow per year.




