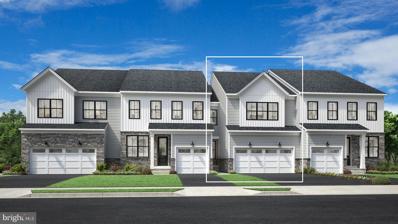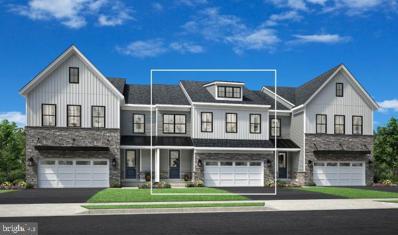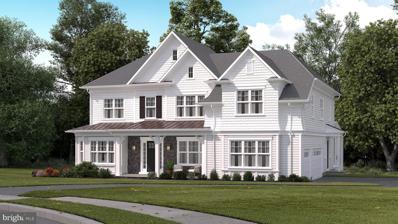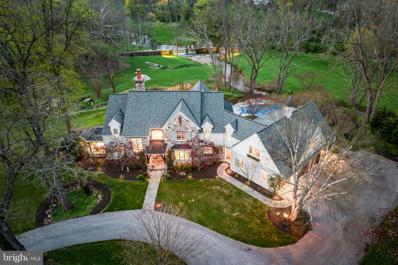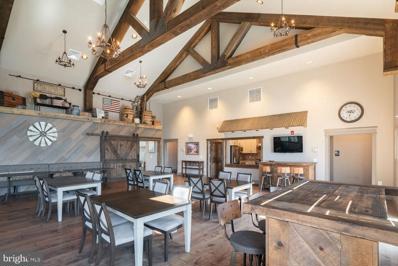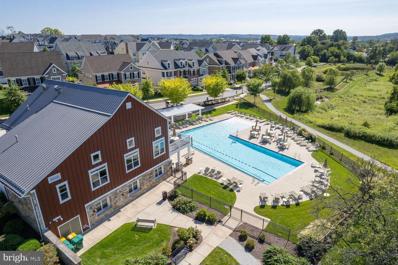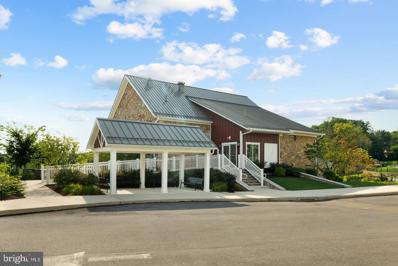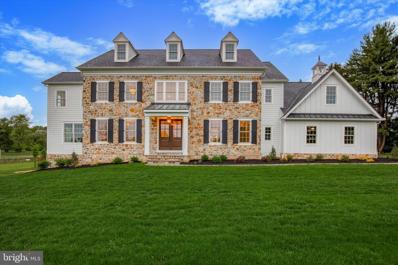Malvern PA Homes for Sale
- Type:
- Single Family
- Sq.Ft.:
- 1,827
- Status:
- Active
- Beds:
- 3
- Baths:
- 3.00
- MLS#:
- PACT2067766
- Subdivision:
- None Available
ADDITIONAL INFORMATION
May / June Delivery -Welcome to the Crosby, a stunning designer home that has been created with style and convenience in mind. A spacious foyer invites residents and visitors alike into this beautiful two-story townhome. On the first floor, an open floor plan connects the great room, casual dining area, and kitchen with island creating a perfect space for cozy nights or entertaining guests. Upstairs three bedrooms rest peacefully alongside convenient laundry facilities. At the heart of it all is your luxurious primary suite featuring dual sinks in its gorgeous bathroom, a large walk-in closet, and plenty of natural light.
- Type:
- Single Family
- Sq.Ft.:
- 2,434
- Status:
- Active
- Beds:
- 3
- Baths:
- 3.00
- MLS#:
- PACT2067796
- Subdivision:
- None Available
ADDITIONAL INFORMATION
The Noble home design offers flexibility and comfort within an open-concept floor plan. A stunning foyer welcomes you into the home, leading into the expansive great room, casual dining area, and adjacent flex room. Overlooking the main living space is the well-designed kitchen, enhanced by a walk-in pantry, large center island, and ample counter and cabinet space. The elegant primary bedroom suite is tucked away on the second floor, featuring a sizable walk-in closet and spa-like primary bath that offers dual sinks, a large shower, and private water closet. The second floor is enhanced by a spacious loft that provides additional living space and is central to the secondary bedrooms as well as a hall bath. The Noble is also highlighted by easily accessible second-floor laundry, a powder room, and plenty of additional storage.
$2,499,900
Skyline Drive Unit Lot 11 Malvern, PA 19355
- Type:
- Single Family
- Sq.Ft.:
- 5,235
- Status:
- Active
- Beds:
- 4
- Lot size:
- 2.9 Acres
- Baths:
- 5.00
- MLS#:
- PACT2066670
- Subdivision:
- None Available
ADDITIONAL INFORMATION
Bentley Homes new construction single home to be built on 2.9 acres in Willistown Township! This exciting Chandler design features 10' first floor ceilings with front and rear staircases including the three story open main staircase connecting all floors of the home in elegant style. At 5235 sq. ft. this home offers all you could want in terms of comfort and space to suit your personal and entertainment needs. This design has a great combination of formal rooms and open space which allow for flexibility. The main floor features a library, formal dining room, great room, kitchen, butler's pantry, breakfast room, mudroom with pantry storage, large walk in closet, and two powder rooms. 4 bedrooms 3 full and 2 half bath plan offers the potential for more customization to add more bedrooms and bathrooms or to finish the lower level with standard 9' foundation walls. Love to entertain? Consider adding the catering kitchen to complement the butler's pantry with sink and bar space revealed behind 8' tall standard 2 panel barn doors. Upstairs you will find the owners suite that spans the entire rear of the home with two walk in closets with windows, and a spa bath with dual vanities, makeup counter, 5 x 8 shower with frameless glass shower door, and spacious linen closet. A lounge area, 3 Bedrooms with walk in closets, 2 bathrooms, hallway linen closet, and 2nd floor laundry room accessible to both the ownerâs suite and the upper hallway add needed convenience for today's homeowners. Other exterior upgrades are available to include adding stone, roof dormers, and more variation to the standard James Hardie plank exterior or by enlarging the standard composite deck and adding a screened porch. Bentley Homes' unparalleled reputation is built on a solid foundation of quality and elegant home building for 50 years. All in the perfect place for you to call home in Chester, Delaware, Montgomery Counties, and on the Philadelphia's Mainline. Model hours are 12pm-5pm (7 days a week) Listed price shown is for associated plan's base price and included options to date, contact sales manager for all current pricing an options selected. (***Photos shown are of a similar home with options and upgrades that are not included at the listing price shown. ***) Model home is located in our TIBURON community @ 916 Prescott Rd, Berwyn, PA 19312. Model hours are 12pm-5pm (7 days a week)
$2,895,000
1801 Swedesford Road Malvern, PA 19355
- Type:
- Single Family
- Sq.Ft.:
- 7,269
- Status:
- Active
- Beds:
- 5
- Lot size:
- 13.89 Acres
- Year built:
- 2005
- Baths:
- 6.00
- MLS#:
- PACT2062110
- Subdivision:
- None Available
ADDITIONAL INFORMATION
Look no further! This one of a kind, custom residence, featuring Rene Hoffman designs and masterful Dan Stoudt construction, is set on an absolutely breathtaking 13.9 acre lot complete with a scenic river and waterfall, close to renowned Tredyffrin-Easttown and private schools, trains, commuting routes and more. It is set back from the road in a very private location and is surrounded with vistas that will never change. Move right in and enjoy the sun-filled, open floorplan with gracious room sizes and endless, private views at every turn. Features include beautiful floors, architectural details and materials throughout, a spacious library with 2 walls of windows looking out over the grounds and patios with a fireplace, spacious dining room, great room with fireplace, large gourmet kitchen with bright breakfast room and adjacent screened in porch and pool area, fabulous primary suite with sitting room and luxurious bathroom, 2 additional bedrooms each with an en-suite bathroom, 4th and 5th bedrooms with a large Jack and Jill bathroom and an expansive walk-out lower level with full bathroom and easy access to the beautiful pool and surrounding lawn. Come home to serenity and your own private golf range, located at the rear left corner of this very special property. A rare find!
$959,562
153 Lotus Lane Malvern, PA 19355
- Type:
- Twin Home
- Sq.Ft.:
- n/a
- Status:
- Active
- Beds:
- 4
- Lot size:
- 0.11 Acres
- Year built:
- 2023
- Baths:
- 4.00
- MLS#:
- PACT2060986
- Subdivision:
- Spring Oak
ADDITIONAL INFORMATION
Welcome to your dream home in the heart of a vibrant community at Spring Oak! As you step through the front door, you'll be captivated by the seamless open concept living and the grand epicurean eat-in island that's perfect for entertaining. The butler's pantry adds a touch of elegance, and the great room is designed for unforgettable gatherings. Need more space? Your partially finished basement awaits your personal touch, offering endless possibilities. Upstairs, the heavenly master suite beckons with two walk-in closets and a spa-like en suite, providing the ultimate retreat. With a first-floor guest suite, this home is perfect for hosting loved ones. Enjoy the carefree lifestyle with access to amenities like the swimming pool, fitness center, walking trails, and more. This is where luxury meets community living!
$974,265
146 Lotus Lane Malvern, PA 19355
- Type:
- Twin Home
- Sq.Ft.:
- n/a
- Status:
- Active
- Beds:
- 4
- Lot size:
- 0.14 Acres
- Baths:
- 4.00
- MLS#:
- PACT2060862
- Subdivision:
- Spring Oak
ADDITIONAL INFORMATION
Experience luxury living in this exquisite home within the Traditional Neighborhood Development of Spring Oak. The dramatic entrance sets the stage for the true open concept living that defines this property. The epicurean eat-in island and butler's pantry seamlessly connect with the great room, creating the perfect space for hosting unforgettable gatherings. The partially finished basement offers endless possibilities for customization, catering to your unique needs. Upstairs, the heavenly master suite awaits, providing a serene retreat with its generous walk-in closets and spa-like en suite. With a first-floor guest suite, this home is designed for comfort and hospitality. Enjoy the maintenance-free lifestyle and community amenities, including the swimming pool, fitness center, and state-of-the-art clubhouse. This is where luxury and community converge!
$1,356,295
122 Lotus Lane Malvern, PA 19355
- Type:
- Single Family
- Sq.Ft.:
- 3,873
- Status:
- Active
- Beds:
- 4
- Lot size:
- 0.46 Acres
- Year built:
- 2024
- Baths:
- 4.00
- MLS#:
- PACT2058900
- Subdivision:
- Spring Oak
ADDITIONAL INFORMATION
Under construction - Summer/Fall delivery With a truly maintenance-free living lifestyle, the Traditional Neighborhood Development (TND) promotes a sense of community not usually experienced in today's suburban developments. Spring Oak offers carefree living that has something for everyone; swimming pool, fitness center, walking trails, basketball court, bocce ball, community garden and state-of-the-art clubhouse. The design center has a beautiful display of these high ended selected finishes; such as Hardie Plank siding on all sides and real window shutters. Photos may vary from home. This home is available for end of year delivery. Photos may vary from home. Price is based on time of deposit and contract within the required period of time. Prices and terms of the sale subject to change without notice.
$1,799,000
1 Red Barn Lane Malvern, PA 19355
- Type:
- Single Family
- Sq.Ft.:
- 4,800
- Status:
- Active
- Beds:
- 5
- Lot size:
- 1.47 Acres
- Baths:
- 4.00
- MLS#:
- PACT2027218
- Subdivision:
- Red Barn Farms
ADDITIONAL INFORMATION
Introducing the Last Home Available at Red Barn Farms, with anticipated delivery by Spring 2025. Nestled within a serene cul-de-sac location, this exclusive enclave boasts four meticulously built residences designed by McIntyre and Capron Architects, and brought to life by the local family builder, By Design Homes, LLC. Timeless and balanced in design, these homes exude a sophisticated transitional style, epitomizing luxury living. 5/3/1 with approx. 4800 sq. ft. Exceptional attention to detail is evident throughout, with impeccable trim work and superior craftsmanship. Exterior features include custom-built porticos and cupolas, complemented by James Hardie siding and natural stone, ensuring enduring beauty and incredible curb appeal. With 9-foot ceilings on the first floor, second floor, and basement, these homes give a spacious and airy ambiance, accentuating the open-concept design. The well-appointed mudroom, strategically designed for modern living, boasts a built-in bench and a walk-in pantry/coat closet, providing functional storage solutions. A separate laundry room, adjacent to the mudroom, ensures convenience and organization, complete with space for a second refrigerator. At the heart of the home lies the impeccably designed kitchen, featuring a timeless layout with the sink positioned at a triple window, overlooking the expansive backyard. Seamlessly opening to the stunning family room, with the focal point being a natural stone gas fireplace with custom trim work above to frame your large TV. The bar/beverage center is highlighted by glass cabinetry, beverage fridge and adds an element of sophistication to the home. French glass doors lead to the first-floor office, offering versatility and style with optional built-ins and a window seat. Formal dining room and living room add the important spaces needed for entertaining. The living room can also be closed off and used as a second home office. Retreat to the luxurious primary bedroom, characterized by an eye-catching ceiling trim and expansive walk-in closets with custom closet organizers. The primary bathroom is adorned with natural marble tile, heated tile floors, providing a spa-like oasis for relaxation. Three additional bedrooms, each with walk-in closets, are accompanied by two additional bathrooms, ensuring ample space for family and guests. The builder offers a comprehensive list of upgrades and is open to customizing the home to suit the buyer. Situated on picturesque Morstein Road, the expansive lots evoke a sense of tranquility and privacy, while remaining conveniently located just a mile away from Route 202 and Route 30. Highly sought-after Great Valley Schools. Don't miss your opportunity to experience luxury living at Red Barn Farms! PICS ARE OF FROM A PREVIOUSLY BUILT HOME and show some options not included in the list price but feature some of the many upgrades that buyers can choose from. We will have rolling prices in effect as upgrades are added to this house. Taxes to be verified by buyer. Listing agent has financial interest and is related to seller.
© BRIGHT, All Rights Reserved - The data relating to real estate for sale on this website appears in part through the BRIGHT Internet Data Exchange program, a voluntary cooperative exchange of property listing data between licensed real estate brokerage firms in which Xome Inc. participates, and is provided by BRIGHT through a licensing agreement. Some real estate firms do not participate in IDX and their listings do not appear on this website. Some properties listed with participating firms do not appear on this website at the request of the seller. The information provided by this website is for the personal, non-commercial use of consumers and may not be used for any purpose other than to identify prospective properties consumers may be interested in purchasing. Some properties which appear for sale on this website may no longer be available because they are under contract, have Closed or are no longer being offered for sale. Home sale information is not to be construed as an appraisal and may not be used as such for any purpose. BRIGHT MLS is a provider of home sale information and has compiled content from various sources. Some properties represented may not have actually sold due to reporting errors.
Malvern Real Estate
The median home value in Malvern, PA is $678,300. This is higher than the county median home value of $491,600. The national median home value is $338,100. The average price of homes sold in Malvern, PA is $678,300. Approximately 52.45% of Malvern homes are owned, compared to 42.22% rented, while 5.33% are vacant. Malvern real estate listings include condos, townhomes, and single family homes for sale. Commercial properties are also available. If you see a property you’re interested in, contact a Malvern real estate agent to arrange a tour today!
Malvern, Pennsylvania 19355 has a population of 3,368. Malvern 19355 is more family-centric than the surrounding county with 41.97% of the households containing married families with children. The county average for households married with children is 36.91%.
The median household income in Malvern, Pennsylvania 19355 is $110,179. The median household income for the surrounding county is $109,969 compared to the national median of $69,021. The median age of people living in Malvern 19355 is 42.7 years.
Malvern Weather
The average high temperature in July is 86.6 degrees, with an average low temperature in January of 20 degrees. The average rainfall is approximately 46.8 inches per year, with 23.2 inches of snow per year.
