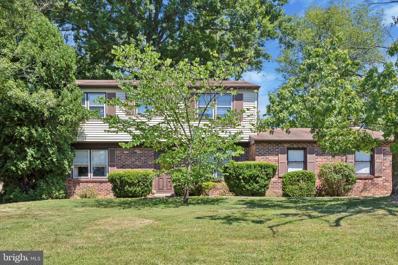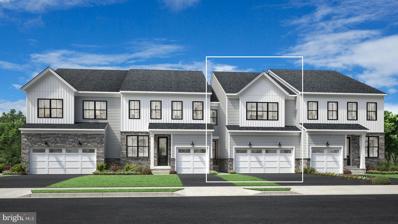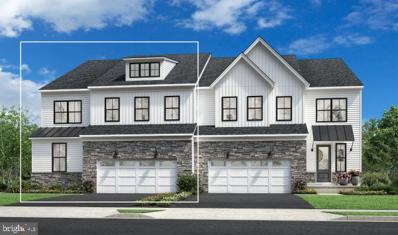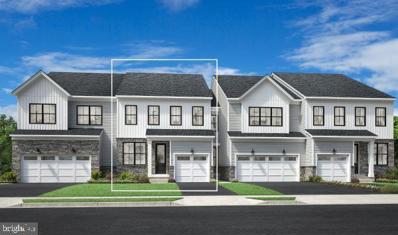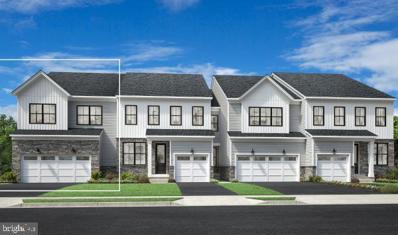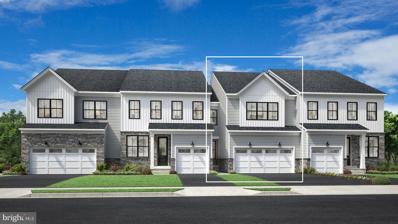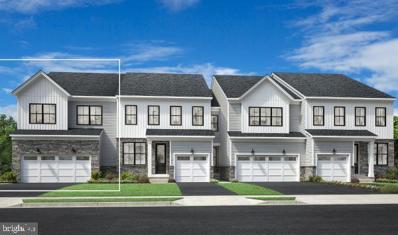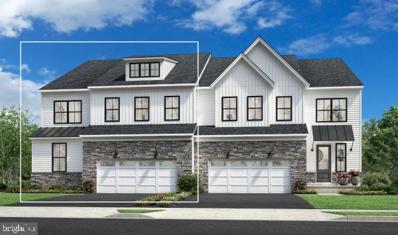Malvern PA Homes for Sale
$1,994,900
Lot 1 Union Hill Malvern, PA 19355
- Type:
- Single Family
- Sq.Ft.:
- n/a
- Status:
- Active
- Beds:
- 4
- Lot size:
- 2.2 Acres
- Baths:
- 4.00
- MLS#:
- PACT2073944
- Subdivision:
- Four Oaks Farm
ADDITIONAL INFORMATION
Now is your chance to purchase a gorgeous new construction home in Great Valley School District! The Atlee Model, built by the renowned Builder, Bentley Homes, is slated for a Summer 2025 delivery. This popular floor plan offers 4000+ square feet of living space. It includes 4 bedrooms and 3 and a half baths, a 3-car attached garage and a full foot-print basement, all located on over 2 acres of land in beautiful Chester County. Get in pre-construction in order to customize all of the special finishes that will create your dream home. Bentley Homes has a reputation like no other. Starting in the home building business over 50 years ago, their reputation precedes them for both quality and craftmanship. All of their models include high-end finishes and open floor plans and the flexibility to meet your lifestyle needs. **Actual Photos are of different completed models by Bentley Homes**
$1,850,000
9 Tiburon Lane Malvern, PA 19355
- Type:
- Single Family
- Sq.Ft.:
- 5,380
- Status:
- Active
- Beds:
- 4
- Lot size:
- 2.5 Acres
- Year built:
- 1800
- Baths:
- 5.00
- MLS#:
- PACT2073666
- Subdivision:
- Tiburon
ADDITIONAL INFORMATION
Have you always wanted to live in an historic property? How about a converted barn "Dream Home"? This exceptional property will be the "Dream Home" featured in the October issue of County Lines magazine! This converted, restored bank-barn (circa 1831) is nestled on 2.5-acres in Malvern, Willistown Township., offering the perfect balance of privacy with the convenience of a Main Line location. Enjoy sunset views over a lovely meadow with a meandering stream, and regular sightings of local wildlife including a red-tailed hawk, fox, and (a very handsome!) heron. This exceptional property has been artfully restored and renovated, balancing respect for the past with updates for today's busy lifestyles - including a spacious main level home office, with the option for a second office. All four bedrooms have ensuite bathrooms, offering privacy for you, family members and guests. Throughout this property you'll find exposed stone and re-claimed barn wood walls, wide-plank hardwood flooring, mortise and pegged posts and beams, and custom cabinetry (from local craftsman). Even ceilings were rebuilt, removing old sheetrock, adding new insulation, recessed lighting, and reclaimed hemlock and ash planking. Other highlights include the large three-season screened porch overlooking the peaceful stream and woods beyond. Nicely removed from the main house for quiet and privacy, the spacious office is accessed from the screened porch by its own separate door. With a vaulted ceiling, floor-to-ceiling cabinetry and bookshelves made from reclaimed barn-wood, this space is truly "magazine worthy". Also on the main level is a cozy den (possible second office), a powder room, main floor laundry, plus living and dining rooms with soaring exposed stone walls. The kitchen features custom-crafted cabinetry with under-mount lighting, a large center island with prep sink and second oven, plenty of storage, recessed seating, and pendant lighting. In keeping with the restoration of the home, the turned hardwood stairs to the upper level are from an old school building in Kennett Square. All four bedrooms in this home have exposed hardwood flooring, private baths, and walk-in closets. There are two bedroom suites on the upper level (including the primary suite and one guest room), plus two more bedroom suites on the lower (daylight walk-out) level. The primary bedroom suite is âking-sizedâ with a vaulted ceiling, two large closets (one cedar and one with floor-to-ceiling custom-built cabinetry), plus an updated primary bath with both a shower and period-appropriate soaking tub. Adjacent to the primary suite, there is an upper-level loft: a great reading nook, and the perfect place to sit, relax and admire the views of the meadow and stream. (With western exposure from the porch, sunset viewing will be a favorite pastime!) From the kitchen, you'll pass through thick, old stone walls into the "corn crib" - now a charming breakfast room, overlooking the lower-level family room. The sunny family room has a vaulted two-story ceiling and a wall-of windows with private, wooded views. A convenient sliding door from the family room offers separate, private access to this level. On the lowest level of the âcorn cribâ, youâll find a large bonus room that is currently used as art studio. With an outside entry and roughed-in plumbing for a bath, this space could be another independent bedroom suite, a gym, or yoga room â whatever suits your lifestyle. With plenty of finished and unfinished spaces available, there is ample opportunity create your own special vision for this very special property. Historic charm without historic preservation restrictions. Located just minutes from major commuting routes, the charming borough of Malvern, Main Line shops, restaurants, and host of golf and country clubs. This special oasis offers an escape from hectic-paced lives, within easy commuting distance to Philadelphia, NYC and Washington, DC.
$4,299,000
418-420 Dutton Mill Road Malvern, PA 19355
- Type:
- Single Family
- Sq.Ft.:
- 6,484
- Status:
- Active
- Beds:
- 4
- Lot size:
- 22.8 Acres
- Year built:
- 1782
- Baths:
- 5.00
- MLS#:
- PACT2066570
- Subdivision:
- Radnor Hunt
ADDITIONAL INFORMATION
Welcome to Sugartown Springs Farm- a magnificent estate consisting of two adjoining parcels that come together to create a one-of-a-kind sanctuary in the middle of Radnor Hunt and Willistown Township. Sitting on 22.8 acres of pristine, scenic land, this incredible property offers a picturesque Chester County style farm house that has been lovingly updated and expanded throughout the years and a stunning two story barn that offers space for every occasion. Combining old world charm with the luxuries of today, this 4-bedroom, 4.5-bathroom home offers architectural details such as exposed beams, stone walls, 7 fireplaces plus the original hearth, hardwood flooring throughout, and deep window sills. Updates include a gourmet kitchen with island seating, stainless steel appliances and attached dining area with adjoining pantry/mudroom; a massive family room with fireplace and French doors to the patio; formal study with fireplace and built-ins; sitting room with hearth and bar area; and two story solarium offering incredible views 12 months a year. The second floor offers a loft space which doubles as a library; a primary bedroom with French doors to view the grounds, a private fireplace, and an ensuite bathroom with soaking tub, shower, and double vanities; an ensuite bedroom with its own fireplace and adjoining bathroom; and this floor is completed with a third ensuite bedroom/bathroom. The lower, walk-out level is completely finished and offers additional living space and could easily be considered an in-law-suite with a full bathroom, an additional bedroom, exterior doors to the grounds, and a small wet bar area. Exiting the main house you are greeted by a picturesque pond and flagstone surround pool- both kept private by the tree barrier that runs along the entire property. The circular driveway along with the 6 car detached garage offers tons of room for all your guests to visit. The two-story barn completes this property and could function as a house of itâs own offering two stories of magnificent space. The top level is open and grand and is perfect to host events or use as a work from home office. The first floor offers a bedroom, full bathroom, kitchenette, and bonus space to be used as desired. The courtyard outside of the barn offers incredible views of the property and is the perfect place to relax at the end of the day! All of this while being within top rated Great Valley School District; close to all major roadways for an easy commute to Philadelphia and NYC; minutes to Malvern Borough and downtown Wayne and central to some of the best private schools in the country- Episcopal Academy, Malvern Prep, and The Phelps School. This property truly has it all and is like no other; make your appointment today- you will not be disappointed!
$1,749,000
3 Whisper Lane Malvern, PA 19355
- Type:
- Single Family
- Sq.Ft.:
- 7,200
- Status:
- Active
- Beds:
- 5
- Lot size:
- 5.82 Acres
- Year built:
- 2002
- Baths:
- 7.00
- MLS#:
- PACT2072680
- Subdivision:
- Blackberry Hill
ADDITIONAL INFORMATION
Malvern stunner with almost 6 acres of land on a private road that leads into a quiet, secluded cul-de-sac in Charlestown Township. New tax assessment for 2025 - cost savings of $6,000+ yearly! This breathtaking 5-bedroom Colonial offers a professionally epoxied 4-car garage, a custom, built-in mudroom for convenient storage off the garage, a beautifully updated eat-in kitchen with stainless steel Wolf appliances and a huge Sub-Zero fridge, a 1000+ square foot finished basement with space for an in-law suite or home gym, and a main level perfect for entertaining with crystal chandeliers, a sunroom filled with natural light, a formal dining and sitting room, and an over-sized family room with a gas fireplace! As you enter through the grand foyer, hardwood floors, intricate millwork, and crown molding set a refined tone. Host memorable gatherings in the sophisticated dining room, complete with a tray ceiling, crystal chandelier, and ambient wall sconces. The adjacent butlerâs pantry and walk-through bar ensure effortless entertaining, while the gourmet eat-in kitchen delights with bright cabinetry, quartz countertops, and high-end stainless steel appliances. The large island offers both additional prep space and seating, and the dining area seamlessly transitions to the impressive outdoor patio with built-in gas grill via sliding doors. The inviting family room, featuring a vaulted ceiling and a striking fireplace with a wood mantel, serves as the heart of the homeâa perfect retreat for cozy gatherings. This level also includes two convenient half baths and a dedicated home office with built-in shelving. Up the sweeping staircase, the expansive primary suite provides a true sanctuary with a detailed tray ceiling, a serene sitting room complete with built-ins and a gas fireplace, two spacious walk-in closets, and two exquisitely designed full bathrooms. Four additional bedrooms, each offering ample closet space, and two well-appointed full bathrooms complete this level. The finished basement is an entertainerâs dream, featuring a kitchen/bar, a spacious family/game room with a fireplace, and a full bathroom with a shower/tub combo. Sliding doors lead to the outdoors, where an expansive patio with a built-in grill awaitsâideal for al fresco dining and outdoor gatherings. Stairs leading from the basement to the 4-car garage add to the homeâs functionality. Set on almost 6 acres of professionally landscaped grounds, this residence offers a private oasis for outdoor enjoyment and relaxation. A short walk brings you to Brightside Farm Park to enjoy hiking and walking on paved paths through the woods. Recent 2024 updates (totaling $300,000) include full stucco remediation and installation of Hardie board with a transferable 5-year warranty, new 6-inch gutters, new carpeting, and fresh interior paint, ensuring this home is move-in ready and impeccably maintained.
- Type:
- Single Family
- Sq.Ft.:
- 2,000
- Status:
- Active
- Beds:
- 3
- Lot size:
- 0.02 Acres
- Year built:
- 2018
- Baths:
- 3.00
- MLS#:
- PACT2072622
- Subdivision:
- Atwater
ADDITIONAL INFORMATION
Welcome to 404 Blue Welsh St, a stylish 3 level, 3 bedroom, 2.5 bath townhome located in the sought-after community of Atwater in charming Malvern. Step into the foyer that leads to an open flexible living space perfect for an office/den/media room, large storage closet, and access to the 2-car rear entry garage. Head up to the main level featuring handsome walnut floors that run throughout the open floor plan. The spacious kitchen boasts plenty of cabinetry, granite countertops, stainless steel appliances, pantry, center island for additional prep space & seating, as well as a breakfast bar. The adjoining dining area with built-in hutch/coffee/wine bar, modern multi-pendant lighting, and sliding glass doors leading to the large composite deck, makes an ideal place for entertaining, relaxing, or dining al fresco. Continue to the family room; a bright and airy space with an abundance of natural light, updated contemporary light fixture, and plenty of room to gather with family and friends. A convenient half bath w/ pedestal sink completes this level. The top floor features the Primary suite w/ stylish updated overhead lighting, walk-in closet and ensuite bathroom w/ soaking tub, separate tiled stall shower, and double vanity for storage. Two additional bedrooms with ample closet space (one with a walk-in), full hall bath w/ shower/tub combo, and hall laundry complete the upper level. Enjoy low-maintenance living in this vibrant community with walking trails, playgrounds, and a dog park. Located in the award-winning Great Valley School District and close to major roads, Paoli train station, parks, and local shopping & dining in downtown Malvern. Move-in ready with thoughtful details throughout, this gem wonât last long!
$839,900
209 Oneida Lane Malvern, PA 19355
- Type:
- Single Family
- Sq.Ft.:
- 2,700
- Status:
- Active
- Beds:
- 4
- Lot size:
- 1.2 Acres
- Year built:
- 1966
- Baths:
- 3.00
- MLS#:
- PACT2072506
- Subdivision:
- Indian Hill
ADDITIONAL INFORMATION
Welcome to 209 Oneida Lane nestled in the sought-after Indian Hill neighborhood of Malvern, PA. Within the prestigious West Chester School District, this beautifully maintained 4-bedroom, 2.5-bath home sits on a serene 1.2-acre lot. As you approach, youâll be greeted by a charming covered front porch. Step inside to discover an updated main level featuring engineered hardwood floors that flow seamlessly throughout the living spaces. The heart of this home is the gourmet kitchen, a chefâs dream with quartz countertops, a 48â Monogram commercial range, and shaker-style CraftMaid soft-closing cabinets. Additional kitchen highlights include a built-in microwave drawer, a beverage refrigerator, under-cabinet lighting, a farmhouse sink, and a spacious walk-in pantry. The kitchen opens to a cozy family room adorned with shiplap walls and a wood-burning fireplace, creating an inviting atmosphere for gatherings. The main floor also boasts a formal living and dining area, as well as a home office accessible through stylish sliding barn doors. Upstairs, the primary bedroom is a retreat in itself, featuring hardwood floors, a walk-in closet, and a brand-new en-suite bathroom with a walk-in shower and double sinks. Three additional bedrooms share a well-appointed hall bathroom with a shower/tub combo and double vanity. The fully finished walkout basement offers additional living space, perfect for a playroom, media room, or home gym. A spacious laundry room/drop zone provides access to the attached 2-car garage. The backyard is a private oasis, complete with a stamped concrete patio ideal for entertaining, surrounded by lush woods that enhance the sense of tranquility. With its prime location, modern updates, and beautiful surroundings, 209 Oneida Lane is the perfect place to call home. Offering both privacy and convenience, located near Parks, walking trails, downtown West Chester borough and tons of local restaurants to enjoy. Schedule a showing today.
- Type:
- Twin Home
- Sq.Ft.:
- 1,148
- Status:
- Active
- Beds:
- 3
- Lot size:
- 0.15 Acres
- Year built:
- 1930
- Baths:
- 1.00
- MLS#:
- PACT2071754
- Subdivision:
- None Available
ADDITIONAL INFORMATION
Welcome to this potential!! One of the best streets in the Boro of Malvern looking directly across at the Biggest Park in Town! The fair comes here every year there are baseball parks with tennis courts! This home has been in the family since it was built, this home will require full rehab to turn in to equity and be in the Boro! This home is ready for a new family. The yard is quite big with a fenced in area behind the garages, and could be utilized as the perfect outdoor living space!
$575,000
15 Eagle Lane Malvern, PA 19355
- Type:
- Single Family
- Sq.Ft.:
- 2,270
- Status:
- Active
- Beds:
- 3
- Lot size:
- 0.04 Acres
- Year built:
- 2018
- Baths:
- 3.00
- MLS#:
- PACT2071002
- Subdivision:
- Linden Hall
ADDITIONAL INFORMATION
Nestled within the charming community of Linden Hall and in award winning Great Valley schools, discover the epitome of refined townhome living at 18 Eagle Lane. This meticulously designed NORTH FACING townhome boasts 3 bedrooms, 2.5 baths, finished walkout lower level, and an array of luxurious amenities. Step inside to find an inviting space adorned with exquisite details at every turn. The heart of the home is the fully open concept main level, seamlessly blending the kitchen, family room, and dining room into a cohesive living area. Prepare to be impressed by the gourmet kitchen featuring stunning granite countertops with waterfall edging, 42â cabinets topped by accent molding, stove exhaust to outside, and top-of-the-line Whirlpool stainless steel appliances. A coffee bar counter, huge center island, under counter microwave, stainless range hood, and pantry cater to both culinary enthusiasts and entertainers alike. Entertain guests effortlessly in the expansive living area brimming with an abundance of natural light pouring in through the windows. Maintenance free deck off Kitchen offers generous outdoor entertaining space. Ascend to the upper level to find a sprawling primary owner's suite, a true haven of comfort, complete with an en-suite bath featuring dual vanity, separate water closet, and huge walk-in closet for ample storage. Two additional generously sized bedrooms offer flexibility and space for family or guests and share a hall bath. For those seeking additional living space, the fully finished lower level with windows and exterior doors provides endless possibilities. Cozy carpeting sets the tone for relaxation, while a separate office space offers versatility for remote work or study. A walk-out feature provides easy access to the outdoors. Dog trails wind through the community, providing a picturesque backdrop for leisurely strolls. Conveniently located just off Route 30, this home offers the perfect blend of luxurious living with convenience. To top it all off, the oversized 2-car garage and convenient driveway parking. This is the perfect place to build memorable moments for years to come!
$1,495,000
907 Sorrell Hill Drive Malvern, PA 19355
- Type:
- Single Family
- Sq.Ft.:
- 4,227
- Status:
- Active
- Beds:
- 5
- Lot size:
- 0.61 Acres
- Year built:
- 1816
- Baths:
- 5.00
- MLS#:
- PACT2070284
- Subdivision:
- Sorrell Hill
ADDITIONAL INFORMATION
Welcome to 907 Sorrell Hill, this exquisite home exudes character and charm with its custom stone and woodwork, showcasing the craftsmanship of a bygone era. 4 Bedrooms with 4.2 Baths span over 4,300 square feet not to mention a detached 2-car garage and an expansive barn, provides an ideal setup both functionality and aesthetics. Perfect for history enthusiasts and modern-day families alike, the home offers a unique blend of charm, space, and functionality. Whether you're drawn to its historic significance, the allure of its architectural details, or the practicality of its modern updates, this property promises a lifestyle that seamlessly merges past and present. Extra wide original hardwood floors carry throughout. Updated Kitchen with large center island overlooks the bright and sunny Breakfast Room that is open to the cozy Family Room with exposed beams and stone fireplace. Upstairs, the primary Owner's Suite features multiple closets with 2 separate full bathrooms. An en-suite Guest Room is down the hall as are 2 additional spacious bedrooms that share an updated Center Hall Bath. Far too many features to be captured, this exemplary property must be seen to be appreciated. Multiple fireplaces and custom built-ins throughout, the home has a multitude of spaces that are ideal for entertaining or simply taking in the home from different vantage points. Fantastic location with easy access to all major routes and shopping, this one-of-a-kind property is sure to impress.
- Type:
- Single Family
- Sq.Ft.:
- 2,434
- Status:
- Active
- Beds:
- 3
- Baths:
- 3.00
- MLS#:
- PACT2070518
- Subdivision:
- None Available
ADDITIONAL INFORMATION
November \ December Delivery - Experience contemporary design in a versatile living space with this quick move-in home with Noble Modern Farmhouse floorplan. The striking two-story foyer offers sweeping views of the great room just beyond. A large center island in the kitchen overlooks the casual dining area, making this floor plan perfect for entertaining. A first-floor office provides the space to work from home. The second-floor loft allows endless opportunities for a flexible space.
- Type:
- Townhouse
- Sq.Ft.:
- 2,961
- Status:
- Active
- Beds:
- 3
- Baths:
- 3.00
- MLS#:
- PACT2070516
- Subdivision:
- None Available
ADDITIONAL INFORMATION
November / December Delivery - Complete with top-tier design features in a desirable location, this Willis Elite is the home you've always dreamt of. The open-concept kitchen and great room with fireplace provide the ideal space for entertaining. A large loft space on the second floor creates an abundance of living options that are perfect for the way you live. A first-floor office provides the space to work from home. The spacious two-car garage flows directly into a convenient everyday entry that assists in streamlining your family's routine. The community clubhouse and additional amenities are just a quick walk from this home site.
- Type:
- Townhouse
- Sq.Ft.:
- 3,008
- Status:
- Active
- Beds:
- 4
- Baths:
- 4.00
- MLS#:
- PACT2070514
- Subdivision:
- None Available
ADDITIONAL INFORMATION
Delivery Dec/Jan - The Kelvin Elite's spacious foyer offers views of the expansive great room and casual dining area with rear yard access. Enhancing the well-appointed kitchen is a large center island with breakfast bar, plenty of counter and cabinet space, and an ample walk-in pantry. The serene primary bedroom suite is highlighted by a generous walk-in closet and a splendid primary bath with a dual-sink vanity, a luxe shower with seat, linen storage, and a private water closet. Two of the secondary bedrooms feature ample closets and share a hall bath with a separate dual-sink vanity area, and one features a walk-in closet and a private bath. Additional highlights include easily accessible second-floor laundry, a powder room, an everyday entry, and plenty of extra storage.
- Type:
- Townhouse
- Sq.Ft.:
- 2,183
- Status:
- Active
- Beds:
- 3
- Baths:
- 3.00
- MLS#:
- PACT2070512
- Subdivision:
- None Available
ADDITIONAL INFORMATION
November/ December Delivery - This beautiful Patterdale Elite home was crafted for the way you live. Embrace relaxation in the sun-filled great room that is bursting with natural light and is adjacent to the kitchen and casual dining area. Prepping meals is a breeze with the large center island and ample counter space. Two sizable secondary bedrooms each boast a walk-in closet. The finished basement creates space for a media room or office spaceâthe possibilities are endless.
- Type:
- Single Family
- Sq.Ft.:
- 2,093
- Status:
- Active
- Beds:
- 3
- Baths:
- 3.00
- MLS#:
- PACT2070510
- Subdivision:
- None Available
ADDITIONAL INFORMATION
November/ December Delivery - Experience contemporary design in a versatile living space with this quick move-in home with our Bromwich floorplan. A large center island in the kitchen overlooks the casual dining area and great room. With opportunities for an office or activity space, you can easily design the generous flex room to best fit your lifestyle. Rough-in plumbing has already been installed for a future finished basement. This fabulous home is located in a highly desirable school district.
- Type:
- Townhouse
- Sq.Ft.:
- 2,823
- Status:
- Active
- Beds:
- 4
- Baths:
- 4.00
- MLS#:
- PACT2070506
- Subdivision:
- None Available
ADDITIONAL INFORMATION
November/December Delivery - Love everything about this home Vesper Elite, which is complete with designer-curated finishes. Complementing the well-designed kitchen is a center island with a breakfast bar, as well as plenty of counter and cabinet space and a sizable pantry. Kick your feet up in the two-story main living area, adjacent to the kitchen, with views of the second-floor loft. Conveniently located on the first floor is the primary bedroom suite, which features a luxurious bathroom with a dual-sink vanity and linen storage. Closets throughout the home make for abundant storage space. This home is located near the entrance of the community, within walking distance of the on-site amenities and walking trails.
- Type:
- Single Family
- Sq.Ft.:
- 2,817
- Status:
- Active
- Beds:
- 4
- Lot size:
- 0.91 Acres
- Year built:
- 2023
- Baths:
- 4.00
- MLS#:
- PACT2070100
- Subdivision:
- Bacton Hill Reserve
ADDITIONAL INFORMATION
NEW CONSTRUCTION! AVAILABLE IMMEDIATELY! Welcome to 17 Spring Valley Road! This brand new 4 bedroom, 3.5 bathroom home was built by award-winning Renehan Building Group. As you make your way up to the front door, youâll be wowed by the classic stone front and covered front porch. Entering the foyer, notice the engineered hardwood floors extending through the whole first floor. On your right is a private home office and on your left is the formal dining room. The great room boasts custom built-ins flanking the propane fireplace and a sliding glass door for plenty of natural light. The kitchen is a dream and has been upgraded with quartz countertops, a farmhouse sink, glass front, lighted display cabinets and Thermador stainless appliances including a ProHarmony duel fuel range. There is also a butlerâs pantry with a wet bar, glass front display cabinets, quartz countertops and space for a beverage refrigerator. The first floor is completed by the mud room with access to the half bathroom, 2-car garage and side door to the porch with steps down to the driveway. Upstairs youâll find two spacious bedrooms that share the jack-and-jill bathroom with a double vanity and tub/shower combination. The third bedroom is a junior suite boasting a private bathroom with a single vanity and a step-in shower with tile surround and glass door. Finally, the primary suite with a large bedroom, private sitting/dressing area, two walk-in closets and an en suite bathroom. The bathroom includes a double vanity with quartz countertops, upgraded Calcatta tile floors, a soaking tub and an oversized step-in shower with custom tile surround and floor plus a frameless glass enclosure. For convenience, the laundry room with upgraded cabinetry plus a wash sink and folding counter is located on the second floor. Finally, the unfinished daylight, walkout basement is currently perfect for storage but with rough plumbing for a bathroom and a sliding glass door, itâs a great opportunity for more living space in the future! Located in East Whiteland Township and top-ranked Great Valley School District just minutes from Rt 202, Rt 30, Great Valley Corporate Center, the PA Turnpike slip ramp and the Great Valley high and middle school campus.
- Type:
- Single Family
- Sq.Ft.:
- 3,013
- Status:
- Active
- Beds:
- 3
- Lot size:
- 2.12 Acres
- Year built:
- 1971
- Baths:
- 3.00
- MLS#:
- PACT2069762
- Subdivision:
- None Available
ADDITIONAL INFORMATION
3BDR 2.5BA 3000 sq.ft. Bi-Level on a Secluded 2+ Acres in need of Updating & Modernization. The home is in close proximity to Brightside Farm Park located in Charlestown Township where there are walking & jogging paths or just enjoy a relaxing walk with your dog. Conveniently located to Phoenixville and Exton with easy access to travel routes. Simple Bi-Level awaits new ownership with imagination and creativity to make this home their own. Placed on a magnificent site with an expansive front yard which can accommodate multiple vehicle parking. Best Deal in Malvern, Great Valley SD located in gorgeous Chester County in Charlestown Twp. The Seller has completed many wonderful upgrades that include in 2024 Brand NEW SEPTIC SYSTEM! Newer Roof.-Newer Vinyl Windows Throughout except for Lower Level Windows-Newer Central Air Compressor & Oil Tank PLUS a Propane Generator ready for the chilly winter weather. Surrounding the home there are mature trees, flowering shrubs, and multiple planting beds, while the rear yard provides privacy with a wooded backdrop. Multiple sheds in place. Endless Potential---Lots of Storage---Loaded with Character. The Home is being Sold in As-Is Condition, there is work and updating needed and there is SO MUCH POTENTIAL.
$590,000
881 W King Road Malvern, PA 19355
- Type:
- Single Family
- Sq.Ft.:
- 1,894
- Status:
- Active
- Beds:
- 4
- Lot size:
- 0.76 Acres
- Year built:
- 1973
- Baths:
- 3.00
- MLS#:
- PACT2068664
- Subdivision:
- Summit Ridge
ADDITIONAL INFORMATION
Very well-cared for home is ready for an expansion or refresh! Three-quarter acre corner lot with driveway on Summit Road, (not W. King Rd) with fenced back yard, deck and shed. Hardwood floors on both levels are in good shape. Large bright Living Room, formal Dining Room, Powder Room, Eat-in Kitchen (new stove and dishwasher) is open to a vaulted and beamed Family Room with wood-burning brick fireplace and door to two-car garage. Primary bedroom is en-suite with tiled shower, three additional bedrooms and hall bath are all good size. Newer (2017) air conditioning unit in attic, gas furnace (2011) is in full, unfinished basement. Double-pane windows with storms. Newer gutter guards. Low East Whiteland Township taxes and Award-winning Great Valley Schools! Minutes to charming Malvern Boro and SEPTA Malvern train station with direct service to Philadelphia. Home is a 10-minute drive to Wegmanâs, Target, The Grove, and the Malvern PA Turnpike entrance. Yes, the taxes really are that low! Donât miss it! Buyer is responsible for township U&O; home is being sold as-is. New septic design is complete and buyer has option to expand size to 5 bedrooms.
- Type:
- Single Family
- Sq.Ft.:
- 1,827
- Status:
- Active
- Beds:
- 3
- Baths:
- 3.00
- MLS#:
- PACT2068310
- Subdivision:
- None Available
ADDITIONAL INFORMATION
FEAUTRED HOME - Welcome to the Crosby, a stunning designer home that has been created with style and convenience in mind. A spacious foyer invites residents and visitors alike into this beautiful two-story townhome. On the first floor, an open floor plan connects the great room, casual dining area, and kitchen with island creating a perfect space for cozy nights or entertaining guests. Upstairs three bedrooms rest peacefully alongside convenient laundry facilities. At the heart of it all is your luxurious primary suite featuring dual sinks in its gorgeous bathroom, a large walk-in closet, and plenty of natural light.
- Type:
- Townhouse
- Sq.Ft.:
- 2,556
- Status:
- Active
- Beds:
- 4
- Baths:
- 4.00
- MLS#:
- PACT2067920
- Subdivision:
- None Available
ADDITIONAL INFORMATION
The thoughtfully designed Vesper Elite opens with an elegant foyer offering views to the soaring great room. Adjacent, an L-shaped kitchen features plenty of counter and cabinet space, a center island with breakfast bar seating, and a pantry. The secluded primary bedroom suite is complete with a large walk-in closet and a charming primary bath that includes a dual-sink vanity, a luxe shower with seat, linen storage, and a private water closet. Central to a generous loft that overlooks the main living area are three secondary bedrooms with walk-in closets and a full hall bath with linen storage and a dual-sink vanity. Additional highlights include first-floor laundry, an everyday entry, and a powder room.
- Type:
- Townhouse
- Sq.Ft.:
- 1,827
- Status:
- Active
- Beds:
- 3
- Baths:
- 3.00
- MLS#:
- PACT2067918
- Subdivision:
- Malvern Boro
ADDITIONAL INFORMATION
Experience contemporary design in a versatile living space with this quick move-in home. A large center island in the kitchen overlooks the casual dining area and great room. With opportunities for an office or activity space, you can easily design the generous flex room to best fit your lifestyle. Rough-in plumbing has already been installed for a future finished basement. This fabulous home is located in a highly desirable school district.
- Type:
- Townhouse
- Sq.Ft.:
- 2,093
- Status:
- Active
- Beds:
- 3
- Baths:
- 3.00
- MLS#:
- PACT2067910
- Subdivision:
- None Available
ADDITIONAL INFORMATION
Experience the perfect blend of style and functionality in the Bromwich Elite. From its inviting foyer that leads to a versatile flex room, this townhome boasts an impressive open floor plan with plenty of natural light throughout. The expansive great room is central to an expertly designed kitchen, equipped with ample counter and cabient space, a sizable pantry, and a large island with breakfast bar that's perfect for entertaining. The first floor also features a powder room and convenient everyday entry. Relax and unwind in the tranquil primary bedroom suite on the second floor, offering dual walk-in closets and a spacious primary bath with dual sinks and a luxe shower. Secondary bedrooms, one with a walk-in closet and the other with a sizable closet, share a full hall bath. Bedroom-level laundry and plenty of additional storage are additional features of the Bromwich Elite
- Type:
- Single Family
- Sq.Ft.:
- 1,827
- Status:
- Active
- Beds:
- 3
- Baths:
- 3.00
- MLS#:
- PACT2067900
- Subdivision:
- None Available
ADDITIONAL INFORMATION
Welcome to the Crosby, a stunning designer home that has been created with style and convenience in mind. A spacious foyer invites residents and visitors alike into this beautiful two-story townhome. On the first floor, an open floor plan connects the great room, casual dining area, and kitchen with island creating a perfect space for cozy nights or entertaining guests. Upstairs three bedrooms rest peacefully alongside convenient laundry facilities. At the heart of it all is your luxurious primary suite featuring dual sinks in its gorgeous bathroom, a large walk-in closet, and plenty of natural light.
- Type:
- Townhouse
- Sq.Ft.:
- 1,855
- Status:
- Active
- Beds:
- 3
- Baths:
- 3.00
- MLS#:
- PACT2067904
- Subdivision:
- None Available
ADDITIONAL INFORMATION
This beautiful home was crafted for the way you live. Embrace relaxation in the sun-filled great room that is bursting with natural light and is adjacent to the kitchen and casual dining area. Prepping meals is a breeze with the large center island and ample counter space. Two sizable secondary bedrooms each boast a walk-in closet. The finished basement creates space for a media room or office spaceâthe possibilities are endless.
- Type:
- Townhouse
- Sq.Ft.:
- 2,823
- Status:
- Active
- Beds:
- 4
- Baths:
- 4.00
- MLS#:
- PACT2067792
- Subdivision:
- None Available
ADDITIONAL INFORMATION
The thoughtfully designed Vesper Elite opens with an elegant foyer offering views to the soaring great room. Adjacent, an L-shaped kitchen features plenty of counter and cabinet space, a center island with breakfast bar seating, and a pantry. The secluded primary bedroom suite is complete with a large walk-in closet and a charming primary bath that includes a dual-sink vanity, a luxe shower with seat, linen storage, and a private water closet. Central to a generous loft that overlooks the main living area are three secondary bedrooms with walk-in closets and a full hall bath with linen storage and a dual-sink vanity. Additional highlights include first-floor laundry, an everyday entry, and a powder room.
© BRIGHT, All Rights Reserved - The data relating to real estate for sale on this website appears in part through the BRIGHT Internet Data Exchange program, a voluntary cooperative exchange of property listing data between licensed real estate brokerage firms in which Xome Inc. participates, and is provided by BRIGHT through a licensing agreement. Some real estate firms do not participate in IDX and their listings do not appear on this website. Some properties listed with participating firms do not appear on this website at the request of the seller. The information provided by this website is for the personal, non-commercial use of consumers and may not be used for any purpose other than to identify prospective properties consumers may be interested in purchasing. Some properties which appear for sale on this website may no longer be available because they are under contract, have Closed or are no longer being offered for sale. Home sale information is not to be construed as an appraisal and may not be used as such for any purpose. BRIGHT MLS is a provider of home sale information and has compiled content from various sources. Some properties represented may not have actually sold due to reporting errors.
Malvern Real Estate
The median home value in Malvern, PA is $678,300. This is higher than the county median home value of $491,600. The national median home value is $338,100. The average price of homes sold in Malvern, PA is $678,300. Approximately 52.45% of Malvern homes are owned, compared to 42.22% rented, while 5.33% are vacant. Malvern real estate listings include condos, townhomes, and single family homes for sale. Commercial properties are also available. If you see a property you’re interested in, contact a Malvern real estate agent to arrange a tour today!
Malvern, Pennsylvania 19355 has a population of 3,368. Malvern 19355 is more family-centric than the surrounding county with 41.97% of the households containing married families with children. The county average for households married with children is 36.91%.
The median household income in Malvern, Pennsylvania 19355 is $110,179. The median household income for the surrounding county is $109,969 compared to the national median of $69,021. The median age of people living in Malvern 19355 is 42.7 years.
Malvern Weather
The average high temperature in July is 86.6 degrees, with an average low temperature in January of 20 degrees. The average rainfall is approximately 46.8 inches per year, with 23.2 inches of snow per year.

















