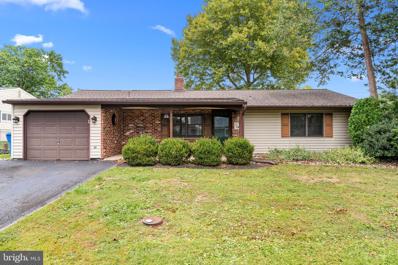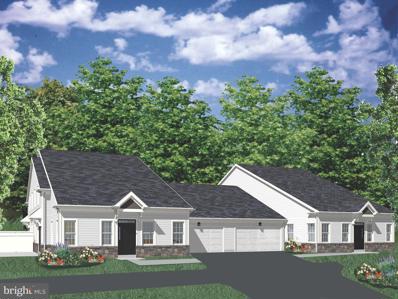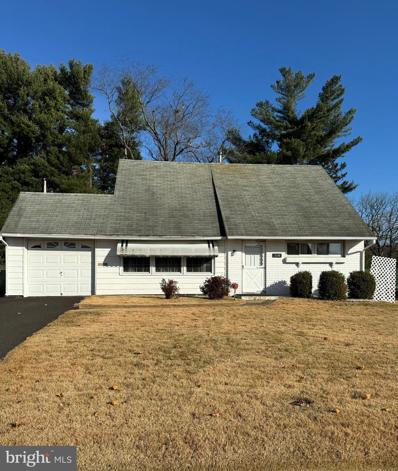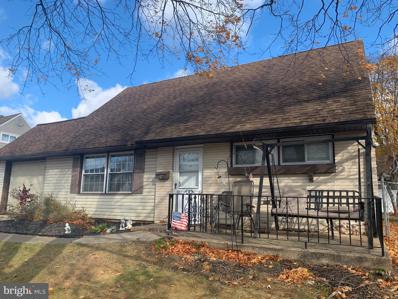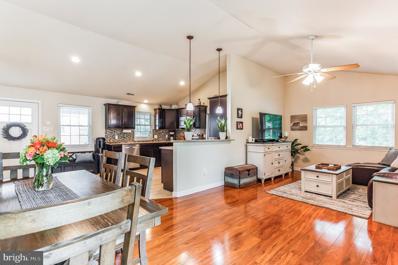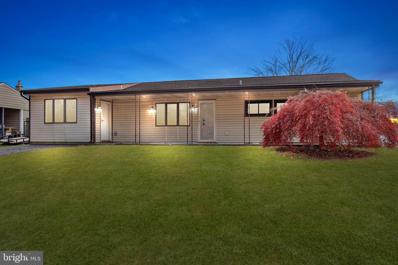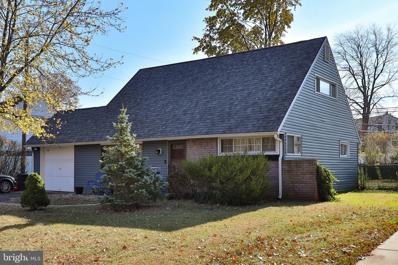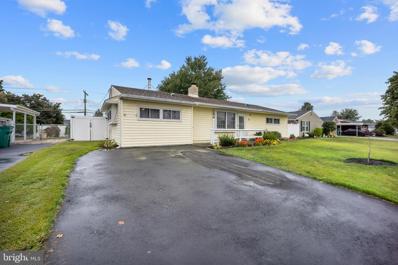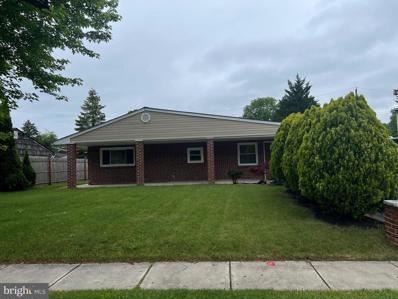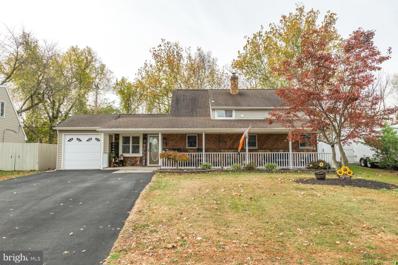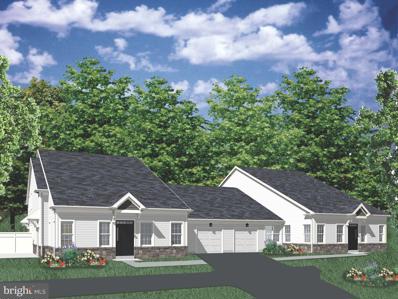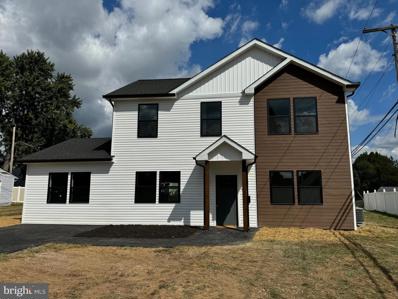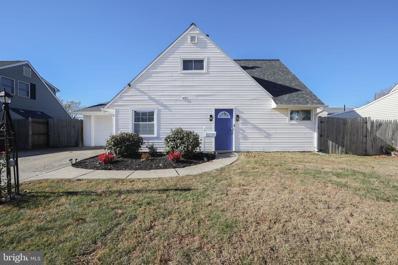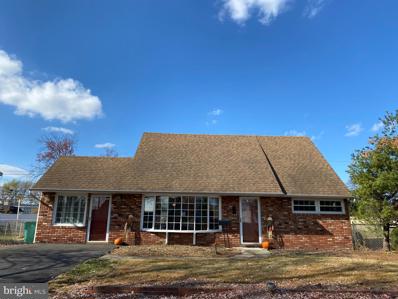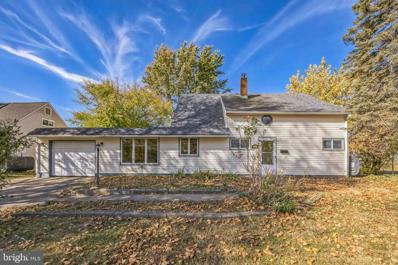Levittown PA Homes for Sale
$439,900
28 Aspen Lane Levittown, PA 19055
- Type:
- Single Family
- Sq.Ft.:
- 1,600
- Status:
- Active
- Beds:
- 5
- Lot size:
- 0.14 Acres
- Year built:
- 1953
- Baths:
- 2.00
- MLS#:
- PABU2084136
- Subdivision:
- Appletree
ADDITIONAL INFORMATION
Welcome to Beautifully Renovated Cape Cod in Appletree Neighborhood! This 5 bedroom 2 full bath Single Completely remodeled with attention to detail and some highlights are a Brand new Siding, New Roof, brand new windows, Brand New 12mm laminate flooring throughout The House, Modern Renovated bathrooms, The New gourmet kitchen with Trending high 42" white cabinetry, newer stainless steel appliances and granite countertops with Island and Amazing Backsplash ! Open floorplan with large Extended living room space!!! New Driveway & Walkway pavers and nice size backyard . Brand New 2024 Electric Heat & AC Units installed along with newer hot water heater and Central System! This home is central and easily commutable with access to all major throughways! MAKE THIS YOUR NEW HOME TODAY!!
- Type:
- Single Family
- Sq.Ft.:
- 1,100
- Status:
- Active
- Beds:
- 2
- Year built:
- 1990
- Baths:
- 1.00
- MLS#:
- PABU2084086
- Subdivision:
- Crestwood Condo
ADDITIONAL INFORMATION
Beautiful first floor condo in desirable Crestwood Condominiums. Large living room and open dining area with butler window to kitchen, fireplace and 9' ceilings. Master bedroom has french doors to private patio. Two nice-sized bedrooms with ample closet space. Kitchen boasts granite countertops and stainless steel appliances. Separate laundry room. Low monthly condo assn fees includes swimming pool, gym, clubhouse, lawncare, snow removal and trash.
- Type:
- Single Family
- Sq.Ft.:
- 1,750
- Status:
- Active
- Beds:
- 4
- Lot size:
- 0.47 Acres
- Year built:
- 1955
- Baths:
- 2.00
- MLS#:
- PABU2083368
- Subdivision:
- Plumbridge
ADDITIONAL INFORMATION
Welcome to this exceptional 4-bedroom residence, where elegance meets functionality in a beautifully designed, open-layout floor plan. As you enter, youâre immediately drawn to the seamless flow from room to room, crafted to maximize natural light and create a sense of warmth and openness that fills every corner of the home. Large, strategically placed windows bathe each space in sunlight, establishing a bright and airy ambiance thatâs ideal for both relaxation and entertainment. The spacious living and dining areas are thoughtfully arranged to flow effortlessly into the modern kitchen, equipped with ample cabinetry, sleek countertops, and modern appliances. This layout enhances the homeâs openness. Stepping outside, youâll discover a huge backyard, a true oasis with endless potential. Whether you envision hosting gatherings, gardening, or simply unwinding in the fresh air, this outdoor space is perfect for it all. From its stunning interiors to its expansive backyard, this home is a rare find, offering ample space, style, and an inviting atmosphere for you and your loved ones to create lasting memories.
- Type:
- Single Family
- Sq.Ft.:
- 1,865
- Status:
- Active
- Beds:
- 4
- Lot size:
- 0.16 Acres
- Year built:
- 1953
- Baths:
- 2.00
- MLS#:
- PABU2083952
- Subdivision:
- Oaktree Hollow
ADDITIONAL INFORMATION
Welcome to 52 Old Spruce Lane in Oaktree Hollow! This beautiful and updated home is truly move-in ready. This Sprawling ranch features 4 spacious bedrooms and 2 full bathrooms, offering ample space for family and guests. The Gorgeous kitchen is a chefs dream, complete with modern appliances and finishes, while the bright breakfast room is perfect for enjoying morning coffee. The elegant dining room sets the stage for family gatherings, and the large gathering room provides a cozy space for relaxation and entertainment. Step outside to discover the backyard oasis, featuring two expansive patios ideal for outdoor entertaining, a nicely fenced yard for privacy, and an oversized shed for extra storage. with a newer heating system, a gourmet kitchen, and a grand owners suite boasting a luxurious bathroom, this home perfectly blends comfort and style. Whether you're looking for shopping, dining or recreational activities, everything you need is just a a short distance away. Easy access to major highways and train station, This is the perfect place to call home!!
$475,000
2 Hybrid Road Levittown, PA 19056
- Type:
- Single Family
- Sq.Ft.:
- 2,123
- Status:
- Active
- Beds:
- 4
- Lot size:
- 0.22 Acres
- Year built:
- 1957
- Baths:
- 2.00
- MLS#:
- PABU2083866
- Subdivision:
- Highland Park
ADDITIONAL INFORMATION
Welcome to your dream home in the desirable Highland Park neighborhood! This beautifully maintained 4-bedroom, 2-bathroom home offers 2,123 sq. ft. of thoughtfully designed living space with features youâll love. Stunning Home in Neshaminy School District â Move-In Ready! Step onto the charming front porch, then inside to find gleaming hardwood and tile floors throughout. The home boasts a renovated kitchen and bathrooms, offering modern elegance and convenience. With a formal dining room, an additional family room, and a dedicated laundry room, thereâs space for every occasion. Entertain with ease in your backyard oasis, complete with a tiki bar patio and an above-ground poolâperfect for summer fun! The home is equipped with central air and a heat pump system, ensuring year-round comfort. Located in an excellent school district and close to major amenities, this home is truly in excellent condition and ready for you to move in. Schedule your private showing today and make this incredible property your own! Showings will start at the open house only!
- Type:
- Single Family
- Sq.Ft.:
- 1,360
- Status:
- Active
- Beds:
- 3
- Lot size:
- 0.16 Acres
- Year built:
- 1953
- Baths:
- 1.00
- MLS#:
- PABU2080902
- Subdivision:
- Goldenridge
ADDITIONAL INFORMATION
Beautiful well maintained goldenridge expanded rancher. This home features a 3 bedroom 1 full updated bath with endless possibilites . Beautiful kichen with ample counter space . Large extra family room with beautiful sun room off to the side. fenced in back yard . This home is a must see. Schedule your showing today.
$399,000
14 Jewel Lane Levittown, PA 19055
- Type:
- Single Family
- Sq.Ft.:
- 1,525
- Status:
- Active
- Beds:
- 5
- Lot size:
- 0.14 Acres
- Year built:
- 1955
- Baths:
- 2.00
- MLS#:
- PABU2083892
- Subdivision:
- Junewood
ADDITIONAL INFORMATION
Welcome to this spacious and beautifully maintained home, offering the perfect blend of comfort and style. The main level features three cozy bedrooms and a full bath equipped with A soaking tub/shower comboâideal for unwinding after a long day. The updated kitchen is a chefâs dream, boasting an abundance of cabinets, sleek granite countertops, tile flooring, and recessed lighting. A charming breakfast nook and a view of the fenced backyard complete the kitchen area. The expansive living room, with its durable laminate flooring, provides ample space for relaxation or entertaining. Upstairs, youâll find two additional bedrooms and a second bathroom, perfect for a growing family or accommodating guests. Donât miss this opportunity to own a home that checks all the boxes!
- Type:
- Other
- Sq.Ft.:
- 1,859
- Status:
- Active
- Beds:
- 3
- Baths:
- 3.00
- MLS#:
- PABU2084016
- Subdivision:
- Greenbrook
ADDITIONAL INFORMATION
Welcome to the Greenbrook model at The Villas at Greenbrook a 55+ community! This thoughtful 3 Bed, 2.5 Bath 2-car garage Carriage home features main-living at its finest. The open living space includes living room, dining area which flows seamlessly into the large kitchen with island. Enjoy entertaining or just relaxing on your patio located off the kitchen. The primary suite has a large walk-in closet, and lovely bathroom with walk-in shower with seat. The laundry area is conveniently located on the first floor. Head upstairs where you will find a 2 bedrooms and full bath perfect for guests or creating your own space. There is also a storage/utility room . The Greenbrook is 1,859 sq. ft. Hurry, there is still time for you to choose your options for this great home! The Greenbrook starts at $499,900. base price. Enjoy get togethers at the clubhouse & summer's at the pool. This home is not built yet! This is new construction. Subject to errors, omissions and changes without notice.
$389,900
118 Vermont Lane Levittown, PA 19054
- Type:
- Single Family
- Sq.Ft.:
- 1,238
- Status:
- Active
- Beds:
- 4
- Lot size:
- 0.15 Acres
- Year built:
- 1955
- Baths:
- 2.00
- MLS#:
- PABU2083138
- Subdivision:
- Vermilion Hill
ADDITIONAL INFORMATION
Sought after Pennsbury Schools 4 bedroom, 2 bath Jubilee in the desirable Vermilion Hill section of Falls Twp. on a quiet street. Kitchen has been expanded to include a spacious eating area with island and a separate laundry room. The living room/family room off the kitchen/dining area is perfect for relaxing and entertaining. The 2 bedrooms and full bath with walk in shower on the first floor make for convenient living. The upper level has 2 more bedrooms with ample closet space for expanded living and a full bath. Home has Central AC and a newer oil burner and tank. In the rear of the home, there is a expansive covered patio for outdoor living and entertaining and for your extra storage,. There is a generous sized stand alone shed in the large fenced private backyard. Home is just waiting for you to add your personal touches to make it your own. Close proximity to major highways and public transportation. PROPERTY QUALIFIES FOR Community Lending Program with People Security Bank & Trust No PMI - 2% below market value (currently 5%) - Not just for low income borrowers - Conventional loan Up to 97% LTV.
- Type:
- Single Family
- Sq.Ft.:
- 1,944
- Status:
- Active
- Beds:
- 3
- Lot size:
- 0.16 Acres
- Year built:
- 1952
- Baths:
- 2.00
- MLS#:
- PABU2083960
- Subdivision:
- Pinewood
ADDITIONAL INFORMATION
Make your appointment today to view this expanded Levittown home in award winning Pennsbury School District. This home is located in the Pinewood section of Tullytown Boro and is just a few blocks away from Walt Disney Elementary School and the Pinewood pool. This home features an updated kitchen with skylight, 3 bedrooms, 2 full bathrooms, family room addition, laundry room and a three season room. The second bathroom offers a skylight which provides additonal natural light. When touring the home you will find endless possibilities to put your own personal touch on it and make it your own. This location is ideal, the home is just minutes away from shopping, local restaurants, Levittown train station and many major roadways including , I95, PA & NJ Turnpikes, and NJ bridges. Make your appointment today so you don't miss your opportunity to see your new home!
- Type:
- Single Family
- Sq.Ft.:
- 1,324
- Status:
- Active
- Beds:
- 3
- Lot size:
- 0.16 Acres
- Year built:
- 1952
- Baths:
- 2.00
- MLS#:
- PABU2083830
- Subdivision:
- Pinewood
ADDITIONAL INFORMATION
This Beautiful Rancher in the Pennsbury School District is waiting for you ! Spotless home with all luxury vinyl flooring and recessed lighting and/or ceilings fans with lights throughout. Nice Bright Kitchen with Eating Area and all the amentities including large counter area with electric, dishwasher, under cabinet lighting, and all stainless steel appliances including a brand new stove Bright and Airly Expanded Living Room with sliders to the great 3 Season or Sun Room. Home was expanded to include a large owners suite with gorgeous en suite bath and dual closets. The expansion allowed for a hallway of closets including a cedar closet. There are two additonal nice sized bedrooms and hall bath with rare nice one piece tub with no seams for easy cleaning . Also included is a nice laundry closet, two rear Sheds, Nice Covered Front Porch & Driveway. Home is conveniently located across from the Pinewood Pool, just short walk to Walt Disney Elementary School and close to all transportatation and commuting needs. Make your appointment today !
$474,900
24 Conifer Rd Levittown, PA 19057
- Type:
- Single Family
- Sq.Ft.:
- 1,797
- Status:
- Active
- Beds:
- 3
- Lot size:
- 0.17 Acres
- Year built:
- 1956
- Baths:
- 2.00
- MLS#:
- PABU2083914
- Subdivision:
- Cobalt Ridge
ADDITIONAL INFORMATION
Welcome to this move in condition expanded Jubilee in desirable Cobalt Ridge. The original oil tank was removed from the ground many years ago and the replaced oil tank is at the side of the garage along with the propane tank. The heating is two zoned and there is central air. The sewer line was just recently replaced. The roof and central air are newer. The Great Room addition is 18' X18' and leads to a 17 ' X 15" Sun room. The Kitchen has been updated with oak cabinets, Corian countertops, tile backsplash and ceramic tile floor. The living room has a Vermont Castings Propane Stove that does a great job with heating the entire first floor. Never worry about not having heat in the winter if you should lose electric. The propane tank is leased. The spacious dining room can fit a large table for those family gatherings. Another great feature of this home is the smaller bedroom was removed to expand the bathroom and main bedroom with an added large walk in closet. The bedroom can easily fit a king size bed with 2 nightstands on either side, triple dresser and a highboy dresser. There is also a ceiling fan, built in shelving and recessed lighting. The expanded bathroom is handicapped accessible. The doorway was widened, tub removed with a one piece shower stall with handicap safety bars. This bath is remodeled with ceramic tile flooring and walls. There is also a large linen closet inside this bath and built in shelving. The main floor also has a separate laundry room with a full size washer and dryer with access into the garage. The garage has attic storage with pull down stairs and a garage door opener. At the other side of the laundry room is a is a 10' X 9" bonus room that could be an office, sewing room, hobby room etc. The 2 bedrooms on the 2nd floor have wall to wall carpeting. The larger bedroom has a large wall to wall closet, & ceiling fan. The full bath has been remodeled with ceramic floor and walls, wood vanity with double mirrored medicine cabinet with a bottom shelf. There is an attic fan that helps with cooling. Yard is fully fenced in for your furry friends. Oversized 4 car driveway. With a few of your own added touches this home can be your forever home. Close to Oxford Valley mall. Easy to show and quick settlement possible.
- Type:
- Single Family
- Sq.Ft.:
- 1,150
- Status:
- Active
- Beds:
- 3
- Lot size:
- 0.23 Acres
- Year built:
- 1953
- Baths:
- 2.00
- MLS#:
- PABU2083394
- Subdivision:
- Oaktree Hollow
ADDITIONAL INFORMATION
Welcome to this wonderful 3-bedroom, 1.5-bath single-family home in the desirable Oaktree Hollow neighborhood, located within the highly regarded Bristol Township School District. Lovingly maintained and truly move-in ready, this home offers a bright and inviting open floor plan with vaulted ceilings and stunning hardwood floors. Step inside to discover a beautifully updated kitchen, complete with a stylish tile backsplash, granite countertops, and durable ceramic tile flooring. The stainless-steel appliances, including a brand-new over-the-range microwave, are all under two years old, adding a modern touch to this warm space. Just off the kitchen, you'll find a versatile laundry room that can also serve as a quiet home office. The dining room seamlessly flows into the spacious living room, featuring sliding glass doors that lead to a large, flat, fenced-in yardâideal for hosting BBQs, outdoor gatherings, or simply relaxing in your own private oasis. Down the hallway, three generously sized bedrooms await, each with neutral, like-new carpeting, ceiling fans, and ample closet space. The full bathroom has been tastefully updated and includes a tub for added convenience. Situated directly across from a scenic walking path, this home offers peaceful views and a warm, welcoming ambiance. Donât miss this opportunity to make it your own!
- Type:
- Single Family
- Sq.Ft.:
- 1,700
- Status:
- Active
- Beds:
- 6
- Lot size:
- 0.13 Acres
- Year built:
- 1952
- Baths:
- 3.00
- MLS#:
- PABU2083842
- Subdivision:
- Greenbrook
ADDITIONAL INFORMATION
Welsome to this fantastic ranch style home. Recently Updated and renovated 6 bedrooms and 3 bath home. You dont have to do one thing. Just move right in. You will notice that it has new flooring, nice finishes and great lighting throughout the home. You will also notice a spacious yard for you to enjoy. Donât miss your opportunity to see this fabulous move in ready home today. Conveniently located near shopping and major roadways, and close to the Bristol Boro waterfront for entertainment and restaurants!
$399,900
80 Jewel Lane Levittown, PA 19055
- Type:
- Single Family
- Sq.Ft.:
- 1,682
- Status:
- Active
- Beds:
- 3
- Lot size:
- 0.14 Acres
- Year built:
- 1955
- Baths:
- 2.00
- MLS#:
- PABU2083768
- Subdivision:
- Junewood
ADDITIONAL INFORMATION
Welcome to 80 Jewel Lane in Levittown, PAâa well-maintained and thoughtfully updated home that is move-in ready. This property offers 3 bedrooms, 2 full baths, and a layout designed for convenience and functionality. Inside, the updated kitchen features stainless steel appliances and ample cabinet space. The living area boasts luxury vinyl flooring, fresh paint, and a decorative stone fireplace that adds character to the space. All bedrooms have been updated with new carpeting, creating a cozy and inviting atmosphere. The separate laundry room is a practical addition, and the heater has been relocated out of the kitchen for improved use of space. A mini-split system downstairs ensures efficient heating and cooling. One of the highlights of this home is the beautiful 3-season room, offering a versatile space to enjoy the outdoors year-round. Outside, the fully fenced backyard provides privacy, while the front porch is perfect for relaxing. With its convenient location near shopping, dining, and major commuter routes, this home offers both style and practicality. Schedule your showing today!
- Type:
- Single Family
- Sq.Ft.:
- 2,097
- Status:
- Active
- Beds:
- 4
- Lot size:
- 0.16 Acres
- Year built:
- 1955
- Baths:
- 2.00
- MLS#:
- PABU2083738
- Subdivision:
- Vermilion Hill
ADDITIONAL INFORMATION
Owner pride is evident at every turn in this meticulously cared for, pride of Levittown home. This house has undergone an amazing transformation with form and function blended seemlessly together. It boasts new roof, siding, windows and an exceptional addition with a keen eye for detail exemplified in this work of art. From adding high ceilings with recessed lighting, to wondrous architectural features with more natural light coming through, this addition is truly the heart of the home. First floor laundry room with extra storage makes life easy. Kitchen flows into both the great room and living room. The garage has extra storage, newly painted floor and is set up for a future generator as well. There is a new heat pump as well as a split system in the addition. Two bedrooms down stairs with full bath as well 2 bedrooms and a full bath upstairs. Located directly across the street from a playground, this home has it all. No stone left unturned for this gem of the neighborhood. Short distance to public transportation, all the major travel arteries and shopping. Open House Sunday 12-2
- Type:
- Single Family
- Sq.Ft.:
- 1,500
- Status:
- Active
- Beds:
- 4
- Lot size:
- 0.16 Acres
- Year built:
- 1953
- Baths:
- 2.00
- MLS#:
- PABU2083754
- Subdivision:
- Birch Valley
ADDITIONAL INFORMATION
Welsome to this fantastic ranch style home. Recently Updated and renovated 4 bedrooms and1.5 bath home. You dont have to do one thing. Just move right in. The location is phenomenal in award winning Pennsbury School district, and just down the road from Pennsbury High school. You will notice that it has new flooring, nice finishes and great lighting throughout the home. You will also notice a spacious yard wiht a Pool for you to enjoy. Donât miss your opportunity to see this fabulous move in ready home today. Conveniently located near shopping and major roadways. Quick and easy access to Route 13 and Route 1 as well as I95 and the Turnpike.
$330,000
33 Graceful Lane Levittown, PA 19055
- Type:
- Single Family
- Sq.Ft.:
- 1,200
- Status:
- Active
- Beds:
- 3
- Lot size:
- 0.16 Acres
- Year built:
- 1952
- Baths:
- 1.00
- MLS#:
- PABU2083650
- Subdivision:
- Greenbrook
ADDITIONAL INFORMATION
Welcome to this beautifully remodeled 3-bedroom, ranch-style home, with modern updates and charm. Situated on a spacious, manicured lot in a desirable neighborhood, this home is ready to impress. Step inside to discover a bright, open-concept living area featuring gleaming vinyl hardwood floors and oversized windows that flood the space with natural light. The completely updated kitchen, boasting quartz countertops, stainless steel appliances, soft-close cabinetry, and a stylish tile backsplash. The bedrooms are generously sized with ample closet space, including remodeled bathroom with elegant finishes. The 3rd bedroom is currently open into the livingroom and can easily be converted back to a bedroom and the hall closet is plumbed for 1/2 bath if desired. The attached addition/laundry room has plenty of storage which can be used as a workshop, home gym, or extra living space. Outside, enjoy the expansive backyard, perfect for entertaining or relaxing on the covered patio. With its prime location close to schools, parks, shopping, and dining, this move-in-ready ranch is waiting to welcome you home! Additional updates include: Replaced sewer line, New boiler, and Hot water heater, all drywall on ceiling and walls in the living room replaced. All new doors and flooring throughout. Additional storage closets in laundry room, Don't wait to see this charming home.
- Type:
- Single Family
- Sq.Ft.:
- 1,904
- Status:
- Active
- Beds:
- 3
- Lot size:
- 0.19 Acres
- Year built:
- 1954
- Baths:
- 3.00
- MLS#:
- PABU2083670
- Subdivision:
- Mill Creek Estates
ADDITIONAL INFORMATION
Welcome home to 61 Yellowood Dr, The charming home with 3 bedrooms, 3 full bathrooms, and about 2,000 square feet of living space with master suite. Upon entering, you're greeting by a specious living area. Newly Kitchen has quartz counter tops. The Master bedrooms is huge with 2 walk -in closets . The two additional bedrooms are versatile spaces that can serve as guest rooms. outside, the property offers a lovely yard for relaxation and recreation. NEW Roof, hot water heater, and HVAC (2016) .This property offers the ideal blend of comfort and convenience. Motivated seller- schedule a showing today !
- Type:
- Single Family
- Sq.Ft.:
- 1,696
- Status:
- Active
- Beds:
- 4
- Lot size:
- 0.14 Acres
- Year built:
- 1954
- Baths:
- 2.00
- MLS#:
- PABU2083012
- Subdivision:
- Goldenridge
ADDITIONAL INFORMATION
Welcome home to this expanded and updated 4 bed, 2 bath beautiful Cape Cod style home in the sought after Goldenridge neighborhood! This home has all the curb appeal. On arrival, you are greeted with a stone feature wall, country style wood siding with porch railing, beautiful landscaping, double wide driveway and newer vinyl siding. As you step inside, you will be impressed with the updated open floor plan, gorgeous addition with vaulted ceilings, spacious rooms, and updated kitchen with breakfast nook and pendant lighting. The dining area features upgraded lighting, chair rail, triple hung windows, vinyl flooring and plenty of space for entertaining. As you move into the kitchen, you will be greeted with freshly painted cabinets, newer appliances, recessed lighting, and tile flooring. The main living room is expansive and offers newer carpets, a ceiling fan, crown moulding, and French doors that lead to the large sunroom addition. The expanded family room is a relaxing oasis, featuring exposed beams and recessed lighting. It is flooded with natural light and includes newer carpeting, a ceiling fan, and floor to ceiling windows which provide views of the beautifully landscaped backyard, with easy access via the slider. This is the perfect spot to spend time with friends and family or to watch the game. The first bedroom has newer carpet, a ceiling fan, and crown moulding and is off the living room. In addition, a second bedroom features crown moulding, chair rail, and a ceiling fan. Rounding out the first floor is a full bath with tile surround, a stall shower, a soaking tub, and vinyl flooring. As you make your way upstairs, you can see the nice touches and upgrades that have been added to the home. Two large bedrooms, including the primary, offers a walk-in closet space along with laminate flooring and ceiling fans. A full bath offers fresh painted tiles, vanity, and newer tile flooring. The large rear yard with upgraded newer vinyl fencing provides an ideal private, outdoor entertaining space, perfect for BBQs and family fun, with a paver patio and a stone fire pit. In addition, there is a large shed providing ample exterior storage. A large attached garage is the perfect place for a workshop or further storage, and is conveniently accessible from inside the home. Recent upgrades include: new partial roof replacement in 2023, complete 1st floor bathroom upgrade in 2021, new back patio in 2021, updated electric in 2020, new carpets in 2020, and attic insulation blown in 2020. Located close to Route 1, I 295 and the PA Turnpike for easy commuting. Donât miss your opportunity to see this beautiful home!
- Type:
- Other
- Sq.Ft.:
- 1,584
- Status:
- Active
- Beds:
- 2
- Baths:
- 2.00
- MLS#:
- PABU2083470
- Subdivision:
- Greenbrook
ADDITIONAL INFORMATION
Welcome to the Nottingham model located at The Villas at Greenbrook a 55+ community! This thoughtful 2 Bed, 2 Bath 1-car garage Carriage home features main-living at its finest. The open living space includes living room, dining area which flows seamlessly into the large kitchen with island. Enjoy entertaining or just relaxing on your patio located off the kitchen. The primary suite has a large walk-in closet, and lovely bathroom with walk-in shower with seat. There is a 2nd bedroom and full bath conveniently located on the first floor for perfect for guests. The laundry area is also located on the first floor. Head upstairs where you find a large utility/storage room. There is also an Option to add a bedroom & full bath on the 2nd floor. The Nottingham is 1,584 sq. ft. Hurry, there is still time for you to choose your options for this great home! The Nottingham starts at $479,900. Base price. Enjoy get togethers at the clubhouse & summer's at the pool. This home is not built yet! This is new construction. Subject to errors, omissions and changes without notice.
$549,000
6 Aspen Lane Levittown, PA 19055
- Type:
- Single Family
- Sq.Ft.:
- 2,100
- Status:
- Active
- Beds:
- 4
- Lot size:
- 0.14 Acres
- Year built:
- 1953
- Baths:
- 3.00
- MLS#:
- PABU2083462
- Subdivision:
- Appletree
ADDITIONAL INFORMATION
Another beauty like-new construction, raised and expanded home. Completely renovated and redesigned 4 bedrooms and 3 bath home. Updated inside and out! Featuring high end upgrades and finishes, new roof, doors, siding, gutters, kitchen and more! Stainless steel appliances, quartz countertops and new cabinets in the kitchen. New flooring throughout. You will notice a spacious yard for you to enjoy. Some other notable features of the home include brand new central HVAC, water heater and laundry area with a washer and dryer (included). If you missed out on other homes like this, this is your chance.
$365,000
15 Nearwood Lane Levittown, PA 19054
- Type:
- Single Family
- Sq.Ft.:
- 1,200
- Status:
- Active
- Beds:
- 3
- Lot size:
- 0.14 Acres
- Year built:
- 1953
- Baths:
- 2.00
- MLS#:
- PABU2083382
- Subdivision:
- North Park
ADDITIONAL INFORMATION
Nestled in the North Park neighborhood, this welcoming starter home offers a cozy and practical layout perfect for anyone looking to put down roots. The homeâs 1,200 sq ft layout features a comfortable first floor with two bedrooms, a full bath, a bright living room, and an eat-in kitchen that opens up to daily gatherings and meals. The primary suite upstairs feels like a private retreat, complete with a bedroom, a spacious closet, a bathroom with a stand-up shower, and a flexible sitting room that could be used as an office or media nookâideal for today's work-from-home needs. Storage is plentiful, with a walk-in closet in the suite, attic space, a well-organized one-car garage, and additional attic storage above it. The oversized driveway accommodates four cars, perfect for visitors, while the fenced backyard offers a private outdoor space complete with a shed for garden tools or hobbies. With a newly replaced roof, this home is move-in ready, allowing you to focus on making it your own from day one. Conveniently located, a bus stop is less than a mile away, and a commuter train station is within two miles, giving easy access to daily commutes. Plus, with shopping, parks, and trails close by, and the well-regarded Pennsbury School District, this home is a fantastic start for anyone looking to settle into a vibrant community with room to grow.
- Type:
- Single Family
- Sq.Ft.:
- 2,021
- Status:
- Active
- Beds:
- 4
- Lot size:
- 0.15 Acres
- Year built:
- 1955
- Baths:
- 2.00
- MLS#:
- PABU2082384
- Subdivision:
- Plumbridge
ADDITIONAL INFORMATION
Welcome to one of the largest single-family homes in the Plumbridge community! This charming residence boasts a spacious, open-concept floor plan with four generously sized bedrooms and two updated full bathrooms. The modern kitchen offers ample counter space, sleek white cabinetry, and a center island, extending seamlessly into a cozy gathering area enhanced by a brick fireplace and heatilator, perfect for relaxing and entertaining. The deluxe laundry room is thoughtfully designed with, three large closets & ironing board, adding convenience and extra storage. Pull-down attic stairs provide easy access to even more storage space. Enjoy the natural light flooding the bright sunroom, an ideal retreat for unwinding. Outside, a large, private, fenced backyard awaitsâperfect for relaxation, play, or entertaining. This home also features a new HVAC system and new carpeting in the living room and bedrooms. The roof and most windows throughout have been replaced. Covenient access to major highways for easy commuting. Don't miss this opportunity to make this beautiful home yours for years to come! Make your appointment today!
$349,900
251 Holly Drive Levittown, PA 19055
- Type:
- Single Family
- Sq.Ft.:
- 1,616
- Status:
- Active
- Beds:
- 4
- Lot size:
- 0.24 Acres
- Year built:
- 1953
- Baths:
- 1.00
- MLS#:
- PABU2083106
- Subdivision:
- Holly Hill
ADDITIONAL INFORMATION
Available now, this charming 4-bedroom single-family home is nestled in the sought-after Holly Hill subdivision of Levittown. Situated on a spacious corner lot, this property offers a fully fenced yard, providing both privacy and ample outdoor space. One of the homeâs standout features is the versatile four-seasons room, ideal for year-round enjoyment and relaxation. Step inside to find a freshly painted interior with a modern kitchen and bathroom. In addition the first floor has separate living and dining rooms, and a generously sized family room perfect for gatherings. Completing the main level are two large bedrooms offering comfort and convenience. Upstairs, you'll find two additional bedrooms that provide flexibility for family, guests, or even a home office. An oversized, attached one-car garage adds extra storage and convenience, perfect for housing your vehicle or creating a workshop area. With its spacious layout, and fantastic location, this home is ready to welcome you. Donât miss your chance to experience all that 251 Holly Dr has to offerâschedule your viewing today!
© BRIGHT, All Rights Reserved - The data relating to real estate for sale on this website appears in part through the BRIGHT Internet Data Exchange program, a voluntary cooperative exchange of property listing data between licensed real estate brokerage firms in which Xome Inc. participates, and is provided by BRIGHT through a licensing agreement. Some real estate firms do not participate in IDX and their listings do not appear on this website. Some properties listed with participating firms do not appear on this website at the request of the seller. The information provided by this website is for the personal, non-commercial use of consumers and may not be used for any purpose other than to identify prospective properties consumers may be interested in purchasing. Some properties which appear for sale on this website may no longer be available because they are under contract, have Closed or are no longer being offered for sale. Home sale information is not to be construed as an appraisal and may not be used as such for any purpose. BRIGHT MLS is a provider of home sale information and has compiled content from various sources. Some properties represented may not have actually sold due to reporting errors.
Levittown Real Estate
The median home value in Levittown, PA is $395,000. This is lower than the county median home value of $423,700. The national median home value is $338,100. The average price of homes sold in Levittown, PA is $395,000. Approximately 84.79% of Levittown homes are owned, compared to 12.39% rented, while 2.82% are vacant. Levittown real estate listings include condos, townhomes, and single family homes for sale. Commercial properties are also available. If you see a property you’re interested in, contact a Levittown real estate agent to arrange a tour today!
Levittown, Pennsylvania has a population of 51,100. Levittown is less family-centric than the surrounding county with 30.65% of the households containing married families with children. The county average for households married with children is 32.42%.
The median household income in Levittown, Pennsylvania is $90,794. The median household income for the surrounding county is $99,302 compared to the national median of $69,021. The median age of people living in Levittown is 40.2 years.
Levittown Weather
The average high temperature in July is 85.5 degrees, with an average low temperature in January of 22.9 degrees. The average rainfall is approximately 47.6 inches per year, with 13.9 inches of snow per year.





