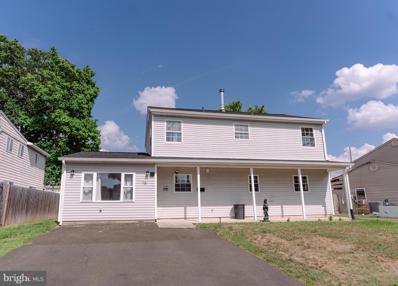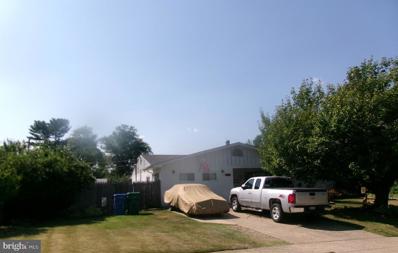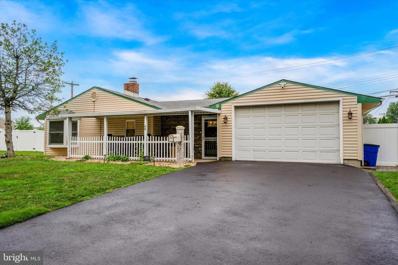Levittown PA Homes for Sale
- Type:
- Single Family
- Sq.Ft.:
- 2,918
- Status:
- Active
- Beds:
- 5
- Lot size:
- 0.33 Acres
- Year built:
- 1950
- Baths:
- 3.00
- MLS#:
- PABU2078696
- Subdivision:
- 000
ADDITIONAL INFORMATION
Save over 800.00 a month this PROPERTY QUALIFIES FOR Community Lending Program with People Security Trust Bank No PMI · 2% Below Market 30 year Fixed interest Rate (currently4.5%) · Not just for low income borrowers · Conventional Loan Up to 97% LTV · One Year Home Warranty will be provided. Welcome to this stunning 5 bedroom, 2.5 bathroom home which is sure to impress, located in award winning Pennsbury Schools with Low Falls Twp taxes. The serene and private setting of the property is unique for the area.As you approach, the elegant exterior with its well-manicured landscaping, paved driveway(over 7 parking spots) and private backyard oasis for relaxation and outdoor enjoyment.Step inside the side entrance and you'll be greeted by a spacious sunroom with ceramic floors, vaulted ceilings and natural light. Turn the corner into the warm and inviting family room, where a beautiful stone fireplace takes center stage, with its rustic charm.The gourmet kitchen is a chef's dream, featuring stainless steel appliances, gleaming granite countertops,ceramic tiles,ample cabinet and prep space.The breakfast nook allowing for casual,close gathered meals situated just off the kitchen.The living room offers a large window that floods the room with natural light, giving it a bright and airy feel along with a cozy fireplace, creating a warm atmosphere.Retreat to the luxurious primary suite, complete with a new en-suite bathroom,custom shelving for shoe storage and w/w carpeting, the perfect oasis after a long day. The additional four bedrooms provide ample space for family, guests, or a home office all with w/w carpeting and nice size closets.Step outside to the expansive backyard oasis, complete with a charming patio, firepit area, newer deck and shed surrounded by newer vinyl privacy fencing - the ideal setting for summer barbecues and relaxing evenings.The basement offers multi-purpose space as a home gym, cozy den/man cave plus additional storage.Overall, this home offers the perfect blend of space, functionality, and desirable location - making it an excellent choice for those looking for Pennsbury Schools.Close to schools, shopping, restaurant, parks, train stations,and major highwaysCome make this house your Home.
- Type:
- Single Family
- Sq.Ft.:
- 1,295
- Status:
- Active
- Beds:
- 4
- Lot size:
- 0.19 Acres
- Year built:
- 1993
- Baths:
- 3.00
- MLS#:
- PABU2079310
- Subdivision:
- Crabtree Hollow
ADDITIONAL INFORMATION
Large home ready for your final touches.Two car garage.Back deck overlooking back yard.4-5 bedrooms.2 full bathrooms & 1 partial bathroom.Monitoring system with cameras.Newer heater & Central air system.Kitchenette on lower level.
- Type:
- Single Family
- Sq.Ft.:
- 2,190
- Status:
- Active
- Beds:
- 4
- Lot size:
- 0.17 Acres
- Year built:
- 1955
- Baths:
- 2.00
- MLS#:
- PABU2079042
- Subdivision:
- Plumbridge
ADDITIONAL INFORMATION
Welcome to Beautifully Renovated Cape Cod in Plumbridge Neighborhood! This 4 bedroom 2 full bath Single Completely remodeled with attention to detail and some highlights are a Brand new Siding, New Roof, brand new windows, Brand New 12mm laminate flooring throughout The House, Modern Renovated bathrooms, The New gourmet kitchen with Trending high 42" white cabinetry, newer stainless steel appliances and granite countertops with Island and Amazing Backsplash ! Open floorplan with large Extended 2nd living room space!!! Wide Driveway up to 8 cars & Carport and Large fenced backyard with nice Porch . Brand New 2024 Electric Heat & AC Units installed along with newer hot water heater and Central System! This home is central and easily commutable with access to all major throughways! MAKE THIS YOUR NEW HOME TODAY!!
- Type:
- Other
- Sq.Ft.:
- 1,125
- Status:
- Active
- Beds:
- 3
- Lot size:
- 0.3 Acres
- Year built:
- 1944
- Baths:
- 2.00
- MLS#:
- PABU2078126
- Subdivision:
- Fleetwing
ADDITIONAL INFORMATION
Recently renovated charming home in Bristol township. amazing job was done in offering the best to the new homeowner. ! As you enter the home, you are greeted with beautiful floors, neutral paint, a stone wall with a fireplace for those cozy winters. The modern kitchen has lots of cabinetry, a bright glass tiled backsplash, newer stainless-steel appliances and tiled floors for easy clean ups. Create your wonderful gourmet meals to enjoy here. There are three good sized bedrooms, an ultra-modern bathroom has fully tiled walls and luxurious sliding glass shower doors. There is also a powder room for added convenience. The basement is partial finished to be used as an extra guest room, family room, game room, etc. Spacious fenced in yard for summer barbecues, entertaining, etc. Convenient location! There are lots to do nearby. A short drive to Sesame's Place, restaurants, parks, shopping, close to I-95, all major roadways, PA turnpike, etc. There's nothing to do but unpack your bags and enjoy this beautiful home! Make your appointment today!
$309,900
213 Holly Drive Levittown, PA 19055
- Type:
- Single Family
- Sq.Ft.:
- 1,200
- Status:
- Active
- Beds:
- 4
- Lot size:
- 0.16 Acres
- Year built:
- 1953
- Baths:
- 2.00
- MLS#:
- PABU2077580
- Subdivision:
- Holly Hill
ADDITIONAL INFORMATION
4 bedrooms, 2 baths, New Kitchen and 2nd bathroom ready to be installed. Living room, Florida room, kitchen with wood cabinets, vinyl floors, newer outside oil tank, double driveway, covered carport, nice size Backyard. Home selling as is condition
- Type:
- Single Family
- Sq.Ft.:
- 1,977
- Status:
- Active
- Beds:
- 4
- Lot size:
- 0.14 Acres
- Year built:
- 1953
- Baths:
- 2.00
- MLS#:
- PABU2076868
- Subdivision:
- North Park
ADDITIONAL INFORMATION
Welcome to your dream home!!! This charming 4-bedroom, 2-bathroom residence features a recently renovated kitchen and a newer roof and water heater in the highly sought-after Pennsbury School District, offers a perfect blend of modern comfort and timeless charm. As you step inside, you'll be greeted by the warmth of laminate flooring that flows seamlessly throughout the entire house. The spacious living room provides an ideal space for family gatherings or entertaining guests. The updated kitchen features granite counters, an abundance of cabinets, and modern appliances. Two bedrooms and a bathroom conveniently situated on the first floor; this home offers flexible living arrangements to suit your needs. Upstairs you will discover two additional bedrooms and another full bathroom, with a convenient exit to the rear patio within the fenced yard â an outdoor oasis for relaxation and entertainment. The first-floor laundry adds an extra layer of convenience to your daily routine. This property is in a convenient suburban location with easy access to major highways, shopping, schools, etc. Don't miss the opportunity to make this house your home, where modern amenities meet classic charm in a desirable neighborhood. Schedule your showing and step into a lifestyle of comfort and convenience!
- Type:
- Single Family
- Sq.Ft.:
- 1,512
- Status:
- Active
- Beds:
- 3
- Lot size:
- 0.19 Acres
- Year built:
- 1952
- Baths:
- 1.00
- MLS#:
- PABU2076684
- Subdivision:
- Magnolia Hill
ADDITIONAL INFORMATION
The list price is not indicative of the sellerâs final reserve amount. This property is part of online bidding event. Inspections of this property and contact with occupants are strictly prohibited. Property is sold âas isâ and no for sale sign allowed. With no access to property the information provided is not confirmed.
- Type:
- Single Family
- Sq.Ft.:
- 1,220
- Status:
- Active
- Beds:
- 3
- Lot size:
- 0.17 Acres
- Year built:
- 1953
- Baths:
- 1.00
- MLS#:
- PABU2075912
- Subdivision:
- Thornridge
ADDITIONAL INFORMATION
Don't miss out on this beautifully maintained completely updated ranch home in the sought-after Thornridge section of Levittown, within the Pennsbury School District, and with low taxes! This expanded 3-bedroom, 1-bath home has been meticulously redone and offers a very open floor plan with natural earth tones and luxury vinyl plank flooring throughout. Enter into the living room, which features an abundance of windows and natural sunlight. French doors lead to a large paved patio area, perfect for summer entertaining, along with a storage shed and a fully fenced-in yard. The recently remodeled kitchen boasts high-end white cabinetry with crown molding, granite countertops, a farm sink, and high-end appliances. Off the kitchen, the formal dining room features a bay window and a wood-burning fireplace. A laundry area and a large closet is also located in the main living area. Three nicely sized bedrooms and a hall bath complete this wonderful home. Lovingly maintained and remodeled, this home is ready for its new owner. Located within a short distance to parks, schools, and shopping, offering a perfect commuting location to Philadelphia, including the New Jersey/Princeton Route 1 Corridor and trains to New York City.
- Type:
- Single Family
- Sq.Ft.:
- 1,200
- Status:
- Active
- Beds:
- 4
- Lot size:
- 0.14 Acres
- Year built:
- 1954
- Baths:
- 1.00
- MLS#:
- PABU2075444
- Subdivision:
- Whitewood
ADDITIONAL INFORMATION
Single Family home offers a 4 bedroom and 1 full bath Cape style house located in the Whitewood section of Bristol Township. The kitchen has tile flooring. Spacious living room with views into rear yard and side addition creates a dining area with exit to rear yard plus it could be used as 1st floor office, exercise room, ETC. First floor full bath which offers tub/shower combo and 2 full size bedrooms with ample closet storage. 3-piece center hall bath with Tub/Shower combo. Fenced in rear yard, storage area, expanded driveway and NEW ROOF with 50 year shingles just installed.
- Type:
- Single Family
- Sq.Ft.:
- 2,480
- Status:
- Active
- Beds:
- 4
- Lot size:
- 0.2 Acres
- Year built:
- 2023
- Baths:
- 2.00
- MLS#:
- PABU2074888
- Subdivision:
- Goldenridge
ADDITIONAL INFORMATION
Welcome to 347 Goldenridge Drive ,a 2023 Colonial home located in a conveniently located residential neighborhood. This residence seamlessly combines classic architectural elements with modern conveniences.The exterior features a timeless symmetrical lines and a welcoming front and rear porch. Inside you'll find an inviting open floor plan that includes a large open foyer, custom gourmet kitchen with granite counter tops ,huge living room and den. Completing the first floor is a bedroom and a full bathroom. The second floor boasts 3 large bedrooms, a laundry room and a full bathroom with a walk in shower. The large master/primary suite includes 2 large walk in closets. Storage abounds in the attached one car garage and the rear shed. This incredible valued home will not last on the market long. Call today-dont delay.
- Type:
- Other
- Sq.Ft.:
- 1,657
- Status:
- Active
- Beds:
- 2
- Baths:
- 2.00
- MLS#:
- PABU2068976
- Subdivision:
- Greenbrook
ADDITIONAL INFORMATION
SUMMER SIZZLER! Purchase a Chancellor unit between 7/8/24 and 9/30/24, and we will include a Whirlpool refrigerator, washer & dryer! To be built! Welcome to the Chancellor model at The Villas at Greenbrook 55+ Community. Don't miss out on this 2nd floor End unit manor home with a Loft. This 1,657 sq. ft. home features a spacious open floor concept with a large great room, dining area and kitchen perfect for entertaining. Sliding doors open up to your balcony. The Primary bedroom has a large walk in closet and beautiful bathroom with walk-in shower. The second bedroom and bath are perfect for guests. Head up to the loft where you can create your own office, craft room or maybe just a place to sit and read a book. Enjoy Summers at the pool or meeting friends at the clubhouse. This 1,657 sq. ft. home is sure to please!! There is still time to pick your options. This is new construction. There is not a model. Subject to errors, omissions and changes without notice.
$455,000
32 Gun Road Levittown, PA 19057
- Type:
- Single Family
- Sq.Ft.:
- 1,416
- Status:
- Active
- Beds:
- 4
- Lot size:
- 0.16 Acres
- Year built:
- 1953
- Baths:
- 1.00
- MLS#:
- PABU2062278
- Subdivision:
- Goldenridge
ADDITIONAL INFORMATION
This four-bedroom, one-bath rancher in Levittown offers a cozy and practical layout. The single-story design enhances accessibility, while the well-appointed bedrooms provide comfort and space. The home features a functional kitchen, a comfortable living area, and a shared bathroom, making it a charming and convenient residence. The ranch-style architecture adds a touch of simplicity and classic appeal to the property. Schedule your showings today for this home Nicknamed "Steely Manor"
© BRIGHT, All Rights Reserved - The data relating to real estate for sale on this website appears in part through the BRIGHT Internet Data Exchange program, a voluntary cooperative exchange of property listing data between licensed real estate brokerage firms in which Xome Inc. participates, and is provided by BRIGHT through a licensing agreement. Some real estate firms do not participate in IDX and their listings do not appear on this website. Some properties listed with participating firms do not appear on this website at the request of the seller. The information provided by this website is for the personal, non-commercial use of consumers and may not be used for any purpose other than to identify prospective properties consumers may be interested in purchasing. Some properties which appear for sale on this website may no longer be available because they are under contract, have Closed or are no longer being offered for sale. Home sale information is not to be construed as an appraisal and may not be used as such for any purpose. BRIGHT MLS is a provider of home sale information and has compiled content from various sources. Some properties represented may not have actually sold due to reporting errors.
Levittown Real Estate
The median home value in Levittown, PA is $395,000. This is lower than the county median home value of $423,700. The national median home value is $338,100. The average price of homes sold in Levittown, PA is $395,000. Approximately 84.79% of Levittown homes are owned, compared to 12.39% rented, while 2.82% are vacant. Levittown real estate listings include condos, townhomes, and single family homes for sale. Commercial properties are also available. If you see a property you’re interested in, contact a Levittown real estate agent to arrange a tour today!
Levittown, Pennsylvania has a population of 51,100. Levittown is less family-centric than the surrounding county with 30.65% of the households containing married families with children. The county average for households married with children is 32.42%.
The median household income in Levittown, Pennsylvania is $90,794. The median household income for the surrounding county is $99,302 compared to the national median of $69,021. The median age of people living in Levittown is 40.2 years.
Levittown Weather
The average high temperature in July is 85.5 degrees, with an average low temperature in January of 22.9 degrees. The average rainfall is approximately 47.6 inches per year, with 13.9 inches of snow per year.











