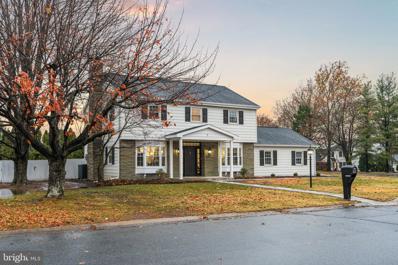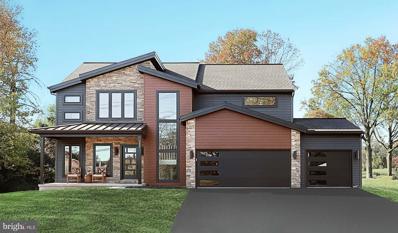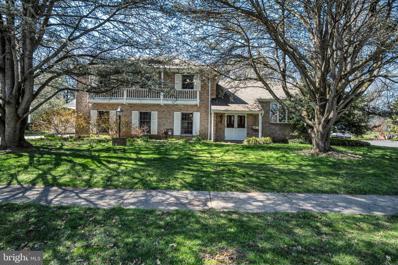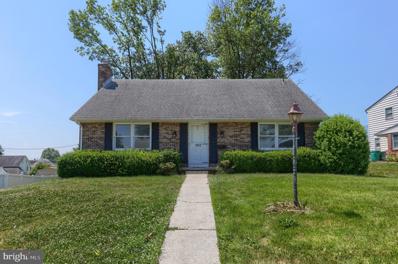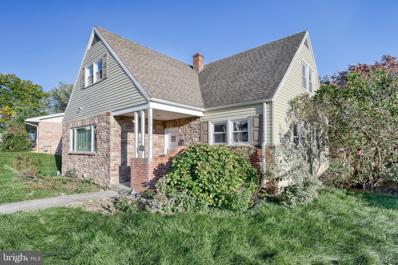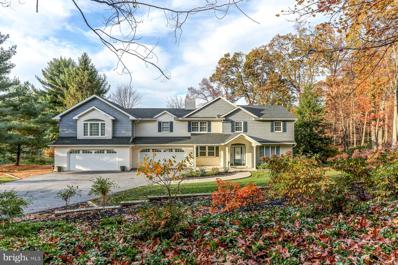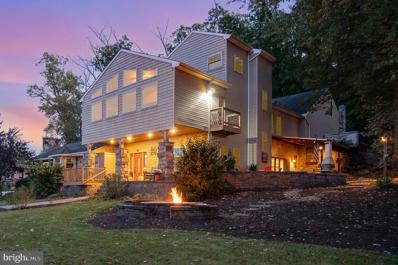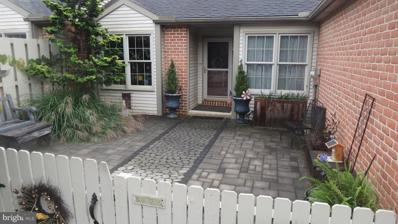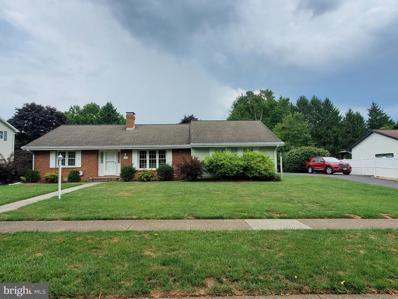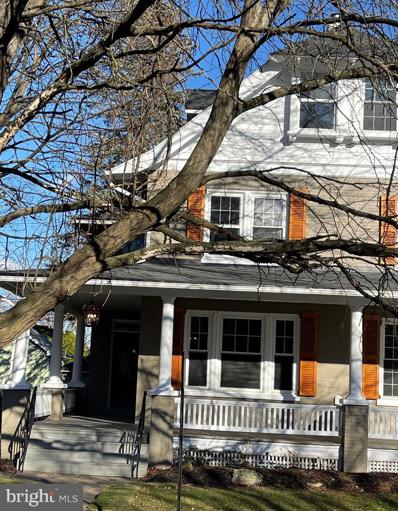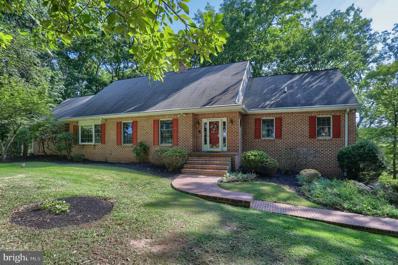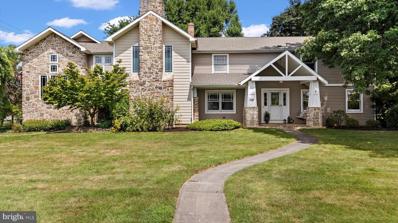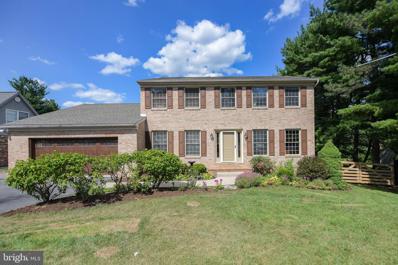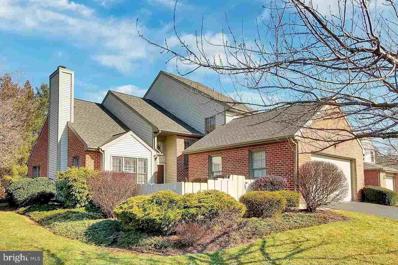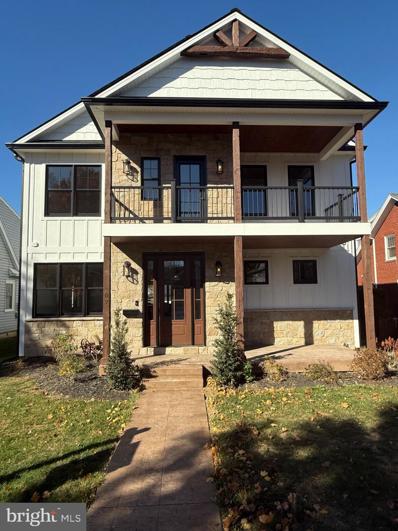Hershey PA Homes for Sale
$649,900
7 Forest Avenue Hershey, PA 17033
- Type:
- Single Family
- Sq.Ft.:
- 2,686
- Status:
- Active
- Beds:
- 4
- Lot size:
- 0.37 Acres
- Year built:
- 1972
- Baths:
- 4.00
- MLS#:
- PADA2040180
- Subdivision:
- None Available
ADDITIONAL INFORMATION
ð¡ For Sale: 7 Forest Ave, Hershey, PA - "The Sweetest Place on Earth" ð« Welcome to this stunning, fully renovated gem in Hershey, PA, offering approximately 2,886 sq. ft. of beautifully designed living space. ⨠Features You'll Love: Brand New First-Floor Primary Ensuite: A private retreat at the rear of the home. Modern Kitchen: All-new cabinets, granite countertops, and sleek stainless steel appliancesâready for your culinary creations. 4 Bedrooms, 3.5 Baths: Space for everyone with thoughtful renovations throughout. All-New Interior: Freshly painted, with brand-new flooring for a contemporary feel. ðï¸ Updates Include: New Roof: Architectural shingles for durability and style. Expanded Front Porch: With a new roof and all-new sidewalks, perfect for relaxing. Refreshed Exterior: Repainted siding and enhanced curb appeal. Fenced Backyard: Large, level yard bordered by tall shrubs for privacy and outdoor enjoyment. ð Prime Location: Minutes from Hershey Medical Center. Walkable to Hershey Park, downtown restaurants, shops, and entertainment. This move-in-ready home combines modern elegance with Hersheyâs charming convenience. Donât miss the chance to make it yours! Contact us today for a private tour and experience this sweet opportunity! ð
- Type:
- Single Family
- Sq.Ft.:
- 2,662
- Status:
- Active
- Beds:
- 4
- Lot size:
- 0.28 Acres
- Year built:
- 2024
- Baths:
- 3.00
- MLS#:
- PADA2039766
- Subdivision:
- None Available
ADDITIONAL INFORMATION
New contemporary home by Landmark Homes features a welcoming front porch, stylish exterior, and a 3-car garage. The garage opens to a mudroom complete with a large pantry, powder room, and a built-in bench. The first floor boasts durable vinyl plank flooring and 9â ceilings. To the front of the home is a flex room that can be used as a study, living room, or other versatile space. The kitchen is well-appointed with quartz countertops, a tile backsplash, and enhanced cabinetry and appliances. Adjacent to the kitchen is a sunny dining area with access to the rear patio and a comfortable family room warmed by a cozy fireplace with floor to ceiling stone. The 2nd floor ownerâs suite features an expansive closet and a private bathroom with a tile shower and double bowl vanity. Also on the 2nd floor are 3 additional bedrooms, a full bathroom, and a convenient laundry room.
$540,000
1055 Beech Avenue Hershey, PA 17033
- Type:
- Single Family
- Sq.Ft.:
- 2,979
- Status:
- Active
- Beds:
- 4
- Lot size:
- 0.37 Acres
- Year built:
- 1973
- Baths:
- 3.00
- MLS#:
- PADA2039298
- Subdivision:
- Briardale
ADDITIONAL INFORMATION
Location, location and location! Derry Township School District and Hershey Popular Briardale! Welcome to this spacious home nestled in the heart of Hershey PA and Walk to the Hershey Medical Center from this well maintained custom home. This home features a 4 bedrooms, 2.5 bathrooms (two full bathrooms and one bathroom), has over 2978 sqf living space, with Sun/Florida Room and Solarium where your family with your friends can enjoy more entertainment and that makes this house as a special home for the owners, a foyer, large Living Room, Dining area and remodeled Kitchen with island, 2nd floor features Primary bedroom suite with full bath, 3 additional bedrooms and an additional full bath. Lower level is above grade where the Family Room with gorgeous fireplace. Powder room. Fabulous outdoor enjoyment from the sun room with heating/cooling to the solarium to enjoy the gorgeous views from backyard, 0.37 acre flat, private lot. Additional unfinished area for storage in the basement. 2 car oversized garage. Natural gas heating. 3 minutes to close to Hershey Medical Center. Easy access to Walking/Bike Path. 5 minutes to pool, library, grocery store and more. Very convent location! Call your agents and come to see it!
$449,000
1622 Palm Street Hershey, PA 17033
- Type:
- Single Family
- Sq.Ft.:
- 2,304
- Status:
- Active
- Beds:
- 5
- Lot size:
- 0.23 Acres
- Year built:
- 1971
- Baths:
- 3.00
- MLS#:
- PADA2039290
- Subdivision:
- None Available
ADDITIONAL INFORMATION
Fully Renovated 5 Bedrooms, 2.5 Bathrooms in Hershey PA. Primary bedroom on 1st floor, new kitchen with stainless steel appliances, new LVP flooring on 1st floor and new carpet in the bedrooms, new HVAC system. new oversize deck. new paint. close to all amenities and Hershey attractions
$419,990
580 W Areba Avenue Hershey, PA 17033
- Type:
- Single Family
- Sq.Ft.:
- 2,761
- Status:
- Active
- Beds:
- 4
- Lot size:
- 0.21 Acres
- Year built:
- 1968
- Baths:
- 2.00
- MLS#:
- PADA2039282
- Subdivision:
- Hershey Downtown
ADDITIONAL INFORMATION
Location Location Location. This charming Cape Cod-style home blends classic architecture with modern updates in the heart of Hershey. The exterior features beautiful stone accents and low-maintenance siding, with a spacious front yard that adds curb appeal and space for outdoor activities. Inside, refinished hardwood floors flow through the open living and dining area, creating a warm, inviting , atmosphere. The updated kitchen boasts stainless steel appliances, custom cabinetry, granite countertops, and a stylish backsplash, offering ample space for cooking and entertaining. The main level includes a convenient master bedroom, providing easy access and privacy. The bathrooms have been modernized with sleek tile work and contemporary fixtures. The primary bathroom features a dual vanity and a walk-in shower, while the second bath includes subway tiles and a designer shower niche. Upstairs, the bedrooms are filled with natural light, featuring sloped ceilings and ceiling fans. This home is conveniently located near downtown Hershey, offering easy access to local shops, restaurants, and entertainment.
$745,000
37 Boxwood Drive Hershey, PA 17033
- Type:
- Single Family
- Sq.Ft.:
- 3,848
- Status:
- Active
- Beds:
- 5
- Lot size:
- 0.61 Acres
- Year built:
- 1975
- Baths:
- 5.00
- MLS#:
- PADA2039154
- Subdivision:
- Laurel Woods
ADDITIONAL INFORMATION
This Laurel Woods home is ready for your furniture and decorating ideas. The owner has expanded the floor plan with an addition, remodeled the entire home and added quality features and upgrades throughout. The gourmet kitchen includes a large island for prep work and entertainment. All appliances are included along with a built-in beverage refrigerator. Three of the bedrooms include ensuite bathrooms. The owner's suite, a private retreat, is very large and includes a full bath and a large dressing area with built-ins. The basement has a large recreation room with built-ins that include cabinetry for storage and a sink. There is a large attached four car garage for your vehicles and hobbies that measures just under 1200 SF. The rear of the home includes a large deck perfect for entertaining and viewing the yard and the garden area. All windows and exterior doors on the home have been replaced. Move right in and enjoy your next home!
$675,000
240 Clark Road Hershey, PA 17033
- Type:
- Single Family
- Sq.Ft.:
- 5,775
- Status:
- Active
- Beds:
- 6
- Lot size:
- 0.88 Acres
- Year built:
- 1962
- Baths:
- 5.00
- MLS#:
- PADA2039064
- Subdivision:
- None Available
ADDITIONAL INFORMATION
YOUR NEXT STORY BEGINS situated atop a hill with stunning views of Hershey, including the iconic Founderâs Hall, this extraordinary California-style home offers the perfect blend of privacy and luxury. With 6 bedrooms, 4.5 bathrooms, and over 5,100 sq ft of living space, plus a finished basement, this home sits on a peaceful wooded lot that spans almost an acre of land. The outdoor space is truly exceptional, offering endless versatility for both personal enjoyment and entertaining. Whether youâre hosting gatherings or savoring quiet moments, youâll find everything you need. The wraparound porch leads to a large, covered patio complete with an outdoor kitchen, wood-burning pizza oven, and ample room for outdoor dining. Relax by one of the two fire pits perfect for making s'mores, all beneath the towering trees that provide natural shade. The expansive yard also features a hot tub, a tree swing, a built-in trampoline, and multiple seating areas that make this outdoor haven unlike anything youâve seen before. Inside, the home welcomes you with a grand foyer and radiant heated custom epoxy flooring that extends through the foyer, private office, and living room. The living room, with a gas fireplace and built-in cabinetry, is a centerpiece of the main level, featuring two sets of large glass doors. One set opens to the covered patio and outdoor kitchen, creating seamless indoor-outdoor living, while the other set leads to a secluded private courtyard. The main level also has two bedrooms, a full bathroom, and spacious laundry room. The kitchen boasts granite countertops, a central island, and stainless-steel appliances, and it flows into a beautifully appointed dining area with a wood-burning fireplace, perfect for enjoying meals and gathering with loved ones. The second-floor primary bedroom is a private retreat, offering over 400 sq ft of luxurious space with vaulted ceilings, breathtaking views, and direct access to a private balcony. Start your day with morning coffee overlooking the tranquil wooded lot and surrounding beauty. The en-suite bathroom is equally impressive, featuring a soaking tub, walk-in shower, and double vanity. Tucked away beyond the expansive primary bedroom walk-in closet, youâll discover a hidden bonus room, offering endless possibilities. Whether you envision it as a media room, a private retreat, or an additional living space, this versatile area could also be transformed into a luxurious extension of the closetâa perfect glam room or beauty space for getting ready in style. Two additional bedrooms and a large full bathroom with double sinks complete the second floor. Up the additional staircase off the living room, youâll enter a thoughtfully designed area that combines function and flexibility. A convenient mudroom welcomes you, leading to a spacious den and direct access to the garage. Just beyond, a generous bonus room awaitsâperfectly suited for hobbies, game nights, or a peaceful retreat. The finished basement further enhances the homeâs appeal, featuring a dedicated gym area, additional living space, a potential bedroom, and a full bathroom, offering endless possibilities for comfort and relaxation. Located less than a mile from downtown Hershey and a mile from the Hershey Medical Center, this home is a rare find, offering a serene, luxurious lifestyle with unmatched outdoor living space.
$364,800
56 Cambridge Drive Hershey, PA 17033
- Type:
- Single Family
- Sq.Ft.:
- 1,920
- Status:
- Active
- Beds:
- 2
- Lot size:
- 0.07 Acres
- Year built:
- 1989
- Baths:
- 3.00
- MLS#:
- PADA2038520
- Subdivision:
- Cambridge Commons
ADDITIONAL INFORMATION
The all-one-floor Nottingham floor plan in Hershey's Cambridge Commons HOA, beautifully landscaped and maintained community, conveniently close to everything, unique to the community in having a partially finished basement. Enjoy morning coffee from the L-shaped private and breezy screened-in porch, large 1-car garage.
$395,000
1092 Hillview Lane Hershey, PA 17033
- Type:
- Single Family
- Sq.Ft.:
- 2,446
- Status:
- Active
- Beds:
- 2
- Lot size:
- 0.37 Acres
- Year built:
- 1974
- Baths:
- 3.00
- MLS#:
- PADA2037270
- Subdivision:
- Derry Township
ADDITIONAL INFORMATION
Well maintained 2 bedroom, 2 full bath Ranch home. Living room, Kitchen, Dining room and a breakfast area. The lower level has .5 Bath, family room. Large storage area. Off street parking and 2 car garage. Private patio in the rear.
$379,000
227 Cocoa Avenue Hershey, PA 17033
- Type:
- Twin Home
- Sq.Ft.:
- 3,295
- Status:
- Active
- Beds:
- 4
- Lot size:
- 0.12 Acres
- Year built:
- 1900
- Baths:
- 3.00
- MLS#:
- PADA2037414
- Subdivision:
- Hershey Downtown
ADDITIONAL INFORMATION
Renovated in-town Hershey Home could also be a great investment opportunity! Beautiful 4 bedroom home with curb appeal and charm. The custom kitchen has granite countertops, stainless steel appliances and tile flooring. The large living room has loads of natural light and wood flooring- a great space to watch the big game. The dining room could also be used as an office- ideal for working remotely. The second level has two good size bedrooms plus two full baths and the third level has two more bedrooms. Enjoy outdoor living? The patio is the place for you- a great space to grill or entertain friends and family. A detached two car garage will save you from scraping snow and ice from your vehicle. Located less than 2 miles to Hershey Medical Center and within walking distance to school, in-town restaurants and shops and the new recreation center, come see it before it's gone!
$875,000
16 Beaver Road Hershey, PA 17033
- Type:
- Single Family
- Sq.Ft.:
- 4,184
- Status:
- Active
- Beds:
- 5
- Lot size:
- 3.78 Acres
- Year built:
- 1985
- Baths:
- 3.00
- MLS#:
- PADA2037542
- Subdivision:
- None Available
ADDITIONAL INFORMATION
Do not miss this one !! Discover Tranquility in Derry Twp. with this Custom Built One Owner Brick Home nestled on 3.78 Secluded Acres. Featuring 5 Bedrooms , 3 Full Baths this Residence offers . Spacious En Suite Master Bedroom with Large Closet , Remodeled Bath, Incredible Bright, Custom Finished Office or Reading Room , In - Law or Nanny Quarters with Full Bath, Formal Living Room with Gas Fireplace , Cozy Family Room with Natural Wood Fireplace and Formal Dining Room. Custom Finished Kitchen with All the Amenities, Separate Sub - Zero Refrigerator , Sub -Zero Freezer w/Icemaker and Large Pantry Second Floor Includes 3 Generous Size Bedrooms and Full Bath , Large Study or Office , Hobby Area and Plenty of Storage . Large 2 Car Garage with Access to Shop Area in Basement. Enjoy Your Breakfast or Evening Meal with Nature. Multiple Outdoor Spaces including 2 Expansive Decks and a Screened in Porch. Geothermal Heating and Cooling System - Eco- Friendly and Economical. 200 Amp Panel, Gutter Guards are Installed for Fall Leaf Control Great Outdoor Spaces Await you with Your Own Private Stream Running Through the Property. Embrace Outdoor Living in this Exceptional Home. A Rare Find in Derry Township. Close to All Derry Township Services , Business's and Penn State Medical . Center Centrally Located for for Easy Travel to Philadelphia, New York, and Washington D.C. Metro Areas. Located Close Harrisburg International Airport and Amtrak Rail System
$1,249,900
307 Homestead Road Hershey, PA 17033
- Type:
- Single Family
- Sq.Ft.:
- 4,490
- Status:
- Active
- Beds:
- 6
- Lot size:
- 0.63 Acres
- Year built:
- 1964
- Baths:
- 5.00
- MLS#:
- PADA2036514
- Subdivision:
- Hershey Downtown
ADDITIONAL INFORMATION
Spacious 4-bedroom, 3.5 bath home and a separate studio apartment with a kitchen and full bath with an option for investment opportunity or guests. The main home also offers a spacious home office and a versatile room that can serve as a playroom, workout room, second office, or additional bedroom. The front yard opens to a vibrant community setting, with easy access to tennis courts, Derry Township school, Rec Center, Library and a short walk to local restaurants. In the backyard, discover a private oasis with luscious outdoor living space, perfect for relaxation or entertaining. Inside, enjoy a luxurious, pristine spa-inspired bathroom with steam shower, soaking tub and sky lighted vaulted ceilings, creating a truly serene retreatâall in the heart of downtown Hershey..
$565,000
243 Clark Road Hershey, PA 17033
- Type:
- Single Family
- Sq.Ft.:
- 2,397
- Status:
- Active
- Beds:
- 4
- Lot size:
- 0.76 Acres
- Year built:
- 2000
- Baths:
- 3.00
- MLS#:
- PADA2036076
- Subdivision:
- Derry Township
ADDITIONAL INFORMATION
Beautiful brick, 4 bedroom home with wood floors throughout the first level, located in desirable Hershey/Derry Township School District. The kitchen is the heart of the home. The open plan offers a dining area-a great space for meals or completing homework and a large kitchen with granite countertops, loads of counter space which is ideal for food preparation and an island where friends and family are sure to gather. It flows into the bright family room where you can watch the big game and enjoy the cozy fireplace. The spacious living room could double as a playroom. Working remotely? The first level office with built in shelves will be the place for you. The laundry room and a half bath round out this level. Retire to the primary bedroom and enjoy the spacious walk-in closet- ideal for shoppers and an ensuite with tile floors and a new walk-in shower. Three additional bedrooms are located on this level- slumber party anyone? A second full bath with a tub shower complete the second level. The unfinished lower level will be ideal for an exercise space, storing seasonal decor and also a workshop area. You can never have too much storage! The attached two car garage will save you from scraping ice and snow from your vehicle. Enjoy outdoor living? This property has .76 acres- - a rare find in Derry Township! The wood fired pizza oven is a hit with kids of all ages and the spacious back yard ideal for a game of catch. Relax by the gas fire pit on the back deck . Located just 1 mile from Hershey Medical Center and minutes to in-town shops and the school. Come see it before it's gone!
$435,000
9 Cambridge Drive Hershey, PA 17033
- Type:
- Townhouse
- Sq.Ft.:
- 2,617
- Status:
- Active
- Beds:
- 3
- Lot size:
- 0.08 Acres
- Year built:
- 1989
- Baths:
- 3.00
- MLS#:
- PADA2034832
- Subdivision:
- Cambridge Commons
ADDITIONAL INFORMATION
Welcome to 9 Cambridge Dr. in the highly sought-after Cambridge Commons neighborhood of Hershey. This stunning home has been meticulously maintained and boasts numerous recent upgrades, including new windows in 2022, a new master bath, new shower upstairs, and new floors throughout. The garage features an epoxy floor and pull-down storage, providing ample space for all of your storage needs. The first-floor master suite offers convenience and privacy, while the additional 2 bedrooms and 2 bathrooms provide plenty of space for family and guests. A walk-in closet was recently added on the second floor for additional storage and convenience. Enjoy the outdoors in the enclosed back porch with new screens, perfect for relaxing or entertaining. With its ideal location and elegant upgrades, this home is truly a must-see. Don't miss your opportunity to make 9 Cambridge Dr. your new home sweet home.
$1,450,000
207 Maple Avenue Hershey, PA 17033
- Type:
- Single Family
- Sq.Ft.:
- 3,441
- Status:
- Active
- Beds:
- 5
- Lot size:
- 0.17 Acres
- Year built:
- 2024
- Baths:
- 5.00
- MLS#:
- PADA2022508
- Subdivision:
- Hershey
ADDITIONAL INFORMATION
Picture yourself in your new, custom-built home in Hershey, PA! Location is key and this rare opportunity to live in a new home in Hershey is hard to beat. Wake up and smell the chocolate. With 9' ceilings first and second floor, primary ownerâs suite on main level, second floor porch, second floor family room and so much more you canât go wrong with choosing this home as your own! This home is complete and ready for you! You donât want to miss the opportunity to make this home yours!
© BRIGHT, All Rights Reserved - The data relating to real estate for sale on this website appears in part through the BRIGHT Internet Data Exchange program, a voluntary cooperative exchange of property listing data between licensed real estate brokerage firms in which Xome Inc. participates, and is provided by BRIGHT through a licensing agreement. Some real estate firms do not participate in IDX and their listings do not appear on this website. Some properties listed with participating firms do not appear on this website at the request of the seller. The information provided by this website is for the personal, non-commercial use of consumers and may not be used for any purpose other than to identify prospective properties consumers may be interested in purchasing. Some properties which appear for sale on this website may no longer be available because they are under contract, have Closed or are no longer being offered for sale. Home sale information is not to be construed as an appraisal and may not be used as such for any purpose. BRIGHT MLS is a provider of home sale information and has compiled content from various sources. Some properties represented may not have actually sold due to reporting errors.
Hershey Real Estate
The median home value in Hershey, PA is $337,200. This is higher than the county median home value of $231,600. The national median home value is $338,100. The average price of homes sold in Hershey, PA is $337,200. Approximately 49.54% of Hershey homes are owned, compared to 44.59% rented, while 5.87% are vacant. Hershey real estate listings include condos, townhomes, and single family homes for sale. Commercial properties are also available. If you see a property you’re interested in, contact a Hershey real estate agent to arrange a tour today!
Hershey, Pennsylvania 17033 has a population of 14,619. Hershey 17033 is more family-centric than the surrounding county with 30.12% of the households containing married families with children. The county average for households married with children is 27.38%.
The median household income in Hershey, Pennsylvania 17033 is $69,626. The median household income for the surrounding county is $66,480 compared to the national median of $69,021. The median age of people living in Hershey 17033 is 46.1 years.
Hershey Weather
The average high temperature in July is 84.6 degrees, with an average low temperature in January of 21.6 degrees. The average rainfall is approximately 42.5 inches per year, with 26.5 inches of snow per year.
