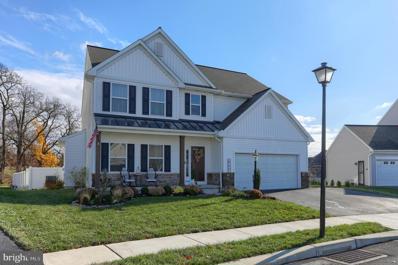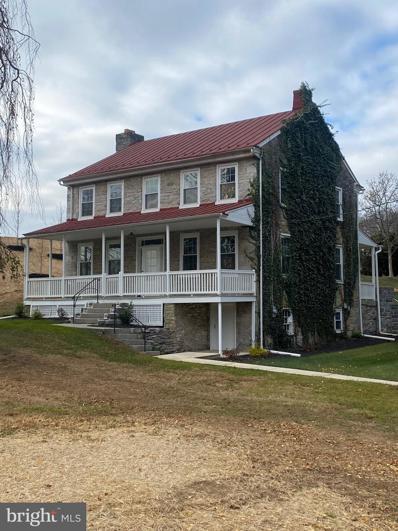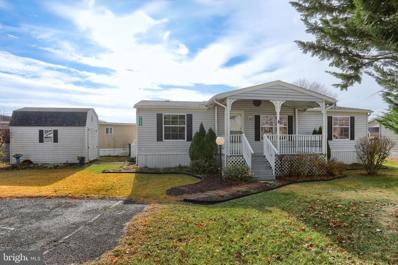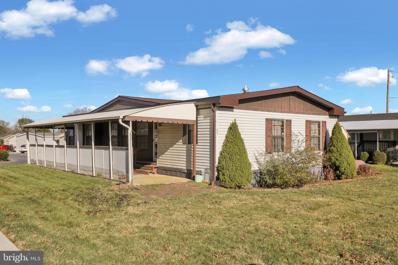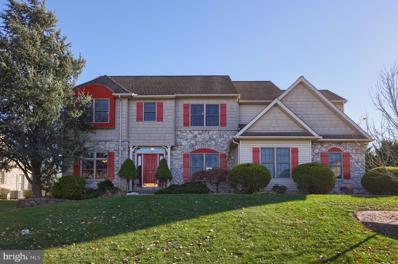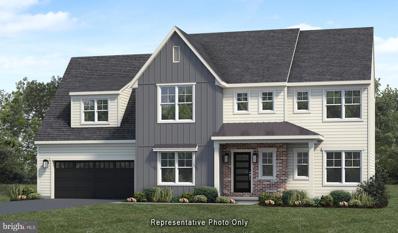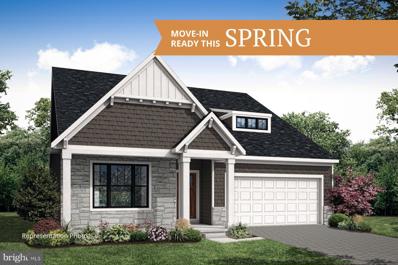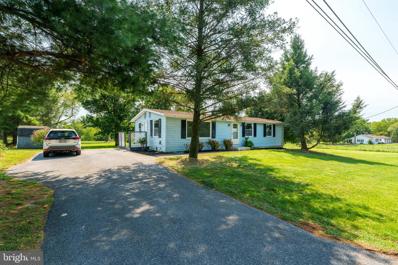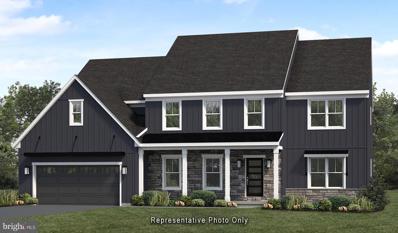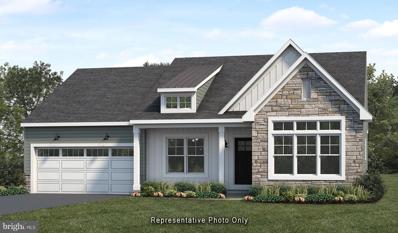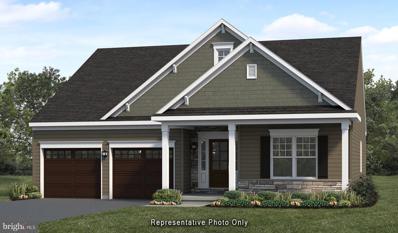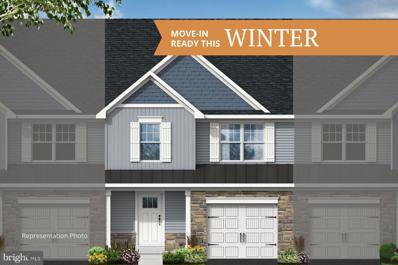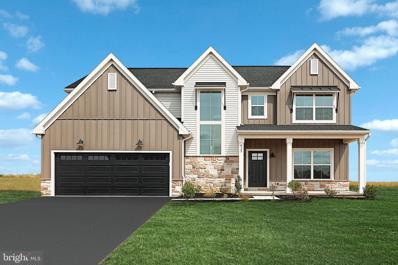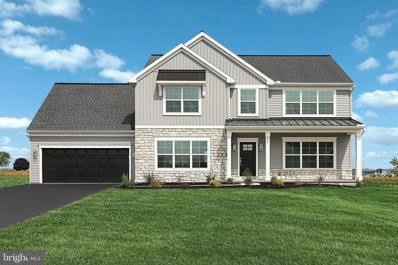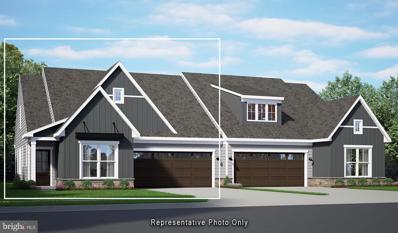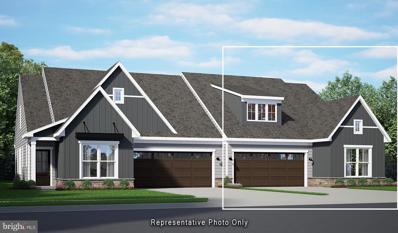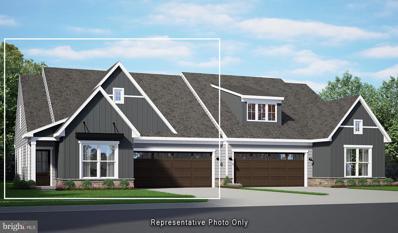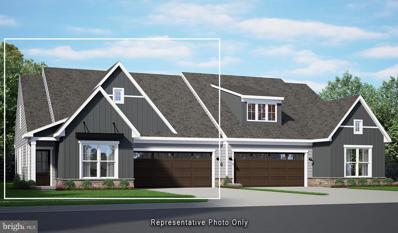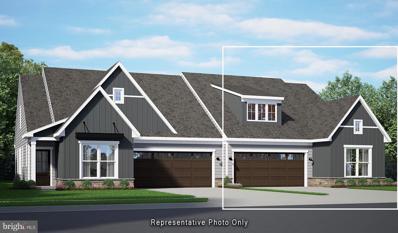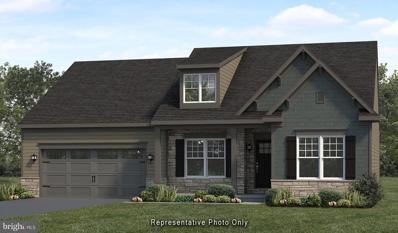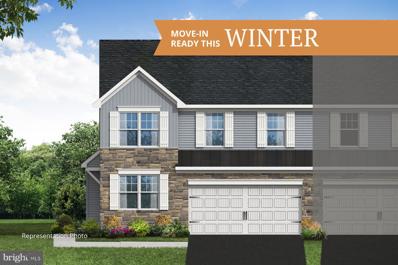Annville PA Homes for Sale
- Type:
- Single Family
- Sq.Ft.:
- 2,628
- Status:
- Active
- Beds:
- 4
- Lot size:
- 0.26 Acres
- Year built:
- 2020
- Baths:
- 3.00
- MLS#:
- PALN2017782
- Subdivision:
- Meadows At Bachman Run
ADDITIONAL INFORMATION
The Housing Opportunity You have been Waiting For !! Great 4 Bedroom, 2 - 1/2 Bath Home Located in the Meadows at Bachman Run in a Quiet Neighborhood . 4 Year Old Garman Built Home with a Beautiful Open Format . The Bright , Open Kitchen Features an Oversized Island with Granite Countertops , Large r Pantry, Wonderful Cabinetry and a Dining Area that Leads into the Large Family Room with Gas Fireplace. The Main Level Also Includes a Nice Large Office Space / Formal Sitting Room / Reading Nook/ Play Area and Guest 1/2 Bath - 2 Car Garage . The Second Level Continues with a Master Suite with Private Bath , Great Walk In Shower with Glass Doors , Walk-in Closets and 3 More Nicely Sized Bedrooms with Plenty of Closet Space, Full Bath and Conveniently Located Laundry . Central Vacuum System makes for Convenient and Easy Clean Ups. Property also has a Large Fenced Yard Area for Privacy, Kids and Pets . Superior Wall Basement with Daylight Walkout Sliding Glass Doors. Plumbing is Already Roughed in for 3rd Full Bath and Potential 5th Bedroom , In Law Quarter, Man Cave or Expanded Living Space . Economical Natural Gas Heat and Central A/C will keep you Comfortable in All Seasons . Great Walking - Bike Path For Family and Friends Enjoying the Area . Located with Easy Access to All Major Roads Rt 322, I-81 and Pa. Turnpike . Do Not Miss Your Opportunity to See this Ready to Move In Home Waiting For YOU and YOUR FAMILY !!
$489,000
430 Reigerts Lane Annville, PA 17003
- Type:
- Single Family
- Sq.Ft.:
- 2,040
- Status:
- Active
- Beds:
- 4
- Lot size:
- 0.78 Acres
- Year built:
- 1850
- Baths:
- 2.00
- MLS#:
- PALN2017706
- Subdivision:
- South Annville Twp.
ADDITIONAL INFORMATION
Taxes to be updated when the courthouse updates them. Totally renovated, stone farmhouse and three-quarter acre lot Hereâs an example of a real estate ad for a totally renovated stone farmhouse: Stunning Fully Renovated Stone Farmhouse â A Perfect Blend of Charm & Modern Comfort Nestled in the heart of Annville. This meticulously renovated stone farmhouse offers the ideal combination of rustic beauty and contemporary living. Originally built in the 1850âs this home has been thoughtfully updated, preserving its historic character while incorporating modern amenities for ultimate comfort. This is a rare opportunity to own a piece of history, beautifully updated to meet todayâs standards. Whether youâre looking for a tranquil retreat or a spacious family home, this stone farmhouse is ready to welcome you.
- Type:
- Manufactured Home
- Sq.Ft.:
- 1,188
- Status:
- Active
- Beds:
- 3
- Year built:
- 2003
- Baths:
- 2.00
- MLS#:
- PALN2017644
- Subdivision:
- Palm City Park
ADDITIONAL INFORMATION
Wanna be home for the holidays? How about starting the new year in your new home? Then don't miss this 3 bedroom, 2 bathroom, super cute front porch patio, home in Palm City Park. The house comes with a new shed for added storage and 2 designated parking spots out front. Conveniently located, you're just minutes from schools, shopping, US-322, US-422, Route 72, and the PA Turnpike. Schedule your showing today!
- Type:
- Single Family
- Sq.Ft.:
- 1,226
- Status:
- Active
- Beds:
- 2
- Year built:
- 1985
- Baths:
- 2.00
- MLS#:
- PALN2017658
- Subdivision:
- Palm City Park
ADDITIONAL INFORMATION
Large 2 bedroom, 2 full bath double wide in Palm City Park in move-in condition. This home features a brand new roof, new carpet in primary bedroom, central air, cathedral ceilings, and 1st floor laundry. Lot rent is $410/month and includes trash. Water and sewer is billed by the park and runs $55 a month combined based on water consumption of up to 2000 gallons. Park approval is required. Application fee is $65 per person. A $2,000 security deposit is required upon approval and settlement of property.
$675,000
99 Auburn Drive Annville, PA 17003
- Type:
- Single Family
- Sq.Ft.:
- 5,326
- Status:
- Active
- Beds:
- 6
- Lot size:
- 0.31 Acres
- Year built:
- 2005
- Baths:
- 5.00
- MLS#:
- PALN2017596
- Subdivision:
- Olde Stone Way
ADDITIONAL INFORMATION
Welcome to 99 Auburn Drive â a distinguished 6-bedroom, 4 1/2 bath home with over 4,000 square feet of luxurious living space located in the heart of Annville, Pennsylvania! This traditional-style residence combines elegance and functionality, showcasing arched entryways, rounded corners, and a thoughtfully designed layout. The gourmet kitchen, a true centerpiece, features custom 48-inch cabinetry, granite countertops, a double oven, and a cooktop island, along with an eat-in area for casual dining. The home also includes a formal dining room, ideal for hosting elegant dinners! The family room, with its custom built-in entertainment center, creates a cozy gathering space, while a four-season sunroom invites relaxation with views of the beautifully hardscaped backyard. Outside, a spacious paver patio and an impressive stone bench wall offer a perfect setting for outdoor dining and entertainment, combining beauty with function in a private setting. The fully finished lower level provides additional living space, complete with a wet bar, mini fridge, and a sixth bedroom with a full bathâperfect for in-law quarters or guests! Upstairs, the luxurious primary suite is a true retreat, featuring a tray ceiling and a remodeled en-suite bathroom with a soaking tub and walk-in shower. From the whole-house vacuum system to elegant architectural touches, 99 Auburn Drive is a rare blend of luxury and comfort in the heart of Lebanon County. Donât miss the chance to make this exceptional property yours!
- Type:
- Single Family
- Sq.Ft.:
- 3,084
- Status:
- Active
- Beds:
- 4
- Lot size:
- 0.28 Acres
- Baths:
- 3.00
- MLS#:
- PALN2017480
- Subdivision:
- Summer Layne
ADDITIONAL INFORMATION
UNDER CONSTRUCTION â AVAILABLE EARLY SPRING: This craftsman style, 2-story home features 9â ceilings on the first floor, a 2-car, garage with an additional storage area, and a mudroom entry complete with a powder room and built-in bench. Stylish vinyl plank flooring flows throughout the main living areas. The foyer is flanked by formal dining room accented by a tray ceiling and a versatile, carpeted flex space. A butlerâs pantry connects the kitchen and dining room along with a spacious pantry. The kitchen is well-appointed with stainless steel appliances, quartz countertops with a tile backsplash, and a large center island. Adjacent to the kitchen is a breakfast area with access to the rear patio. The cozy family room is warmed by a gas fireplace with a stone surround. On the second floor, the ownerâs suite boasts two expansive closets and a private bathroom with a double bowl vanity, tile shower and built-in bench. Three additional bedrooms, a full bathroom, a rec room, and laundry room complete the second floor.
- Type:
- Single Family
- Sq.Ft.:
- 2,819
- Status:
- Active
- Beds:
- 3
- Lot size:
- 0.12 Acres
- Baths:
- 3.00
- MLS#:
- PALN2017538
- Subdivision:
- Wynfield At Annville
ADDITIONAL INFORMATION
Under Construction and Ready in Spring! Wynfield at Annville Active Adult Community is featuring the Greyson II floorplan. This is a 3 bedroom 3 bathroom house with over 2800 square feet, the main level features an open concept dining, kitchen, and living room with the kitchen allocation between dining and living room. The primary Bedroom is large with 2 walk-in closets and an attached primary bathroom. The second bedroom and bath are at the front of the house. The upstairs lofted area features a sitting room, full bath, and bedroom with a large closet. The covered, screened-in back patio is 14x10 and perfect for this corner lot and location. HOA dues include mowing, snow removal, landscaping, and trash removal. The only concern you have is "What are you going to do today"? Call today for your personal tour and details
$299,900
66 Swatara Drive Annville, PA 17003
- Type:
- Single Family
- Sq.Ft.:
- 1,152
- Status:
- Active
- Beds:
- 3
- Lot size:
- 1.21 Acres
- Year built:
- 1972
- Baths:
- 2.00
- MLS#:
- PALN2017510
- Subdivision:
- None Available
ADDITIONAL INFORMATION
All one floor living in this newly renovated ranch home. 3 bedrooms, 1 and a half baths. Brand new propane furnace, brand new central air. New kitchen counters, cabinets and appliances. New bathrooms, all new flooring everywhere. Ceiling fans in almost every room. Sunroom looking out towards the back yard. Extra lot included making it over an acre lot. Everything in the house has been totally remodeled and it new. Roof was put on 10-12 years ago.
$239,000
443 E Main Street Annville, PA 17003
- Type:
- Twin Home
- Sq.Ft.:
- 1,660
- Status:
- Active
- Beds:
- 3
- Lot size:
- 0.14 Acres
- Year built:
- 1940
- Baths:
- 1.00
- MLS#:
- PALN2017406
- Subdivision:
- Annville Area
ADDITIONAL INFORMATION
Located in the Historic district of Annville, This charming 3 Bed 1 Bath, Featuring hardwood flooring throughout, with over 1650 sq ft of living space. Large attic for storage! Made for entertaining, large deck out the back entrance. Private fenced in rear yard with fire pit to relax and enjoy. The home also offers a very nice 2 story Carriage house, converted to a two car garage., with alley access. Plus 2 extra outside parking spaces, next to garage. Upper level could be gym, Office, whatever you can imagine. walking distance to Downtown Annville, College, park. Close to everything with easy access to 81 and the Turnpike.
- Type:
- Single Family
- Sq.Ft.:
- 3,885
- Status:
- Active
- Beds:
- 5
- Lot size:
- 0.28 Acres
- Year built:
- 2024
- Baths:
- 4.00
- MLS#:
- PALN2017342
- Subdivision:
- Summer Layne
ADDITIONAL INFORMATION
UNDER CONSTRUCTION â AVAILABLE THIS WINTER: Designer details abound in this stately 2-story home with craftsman style exterior and a welcoming front porch. A 2-car garage leads to the mudroom with built-in lockers and a large pantry and closet, perfect for storage. To the front of the home is a versatile living room and an elegant dining room with wainscoting and chair rail detail. A convenient butlerâs pantry lays between the dining room and the open kitchen with quartz countertops, tile backsplash, upgraded stainless appliances and large center island. The sunny breakfast area provides access to the rear patio. Adjacent to the kitchen is the 2-story great room featuring a cozy gas fireplace with a tile surround. Tucked away from the main living area is a guest bedroom and full bathroom. Upstairs, the well-appointed ownerâs suite with a cathedral ceiling boasts a private bathroom with a freestanding tub, two separate vanities, a tile shower, and an oversized closet. Also on the 2nd floor are 3 additional bedrooms, 2 full bathrooms, and a convenient laundry room.
- Type:
- Single Family
- Sq.Ft.:
- 1,911
- Status:
- Active
- Beds:
- 2
- Lot size:
- 0.17 Acres
- Year built:
- 2024
- Baths:
- 2.00
- MLS#:
- PALN2017340
- Subdivision:
- Winding Creek
ADDITIONAL INFORMATION
UNDER CONSTRUCTION â AVAILABLE THIS WINTER: This charming, 1-story home in our Winding Creek 55+ community features a welcoming front porch and a 2-car garage with mudroom entry. Stylish vinyl plank flooring flows throughout the main living areas. A study, secondary bedroom, and a full bathroom are found to the front of the home. The great room, warmed by a gas fireplace with floor to ceiling stone, shares a cathedral ceiling with the kitchen. The kitchen is well-appointed with enhanced and cabinetry, quartz countertops with a tile backsplash, and a large pantry. Sliding glass doors in the dining area provide plenty of natural light and access to the rear composite deck. Tucked quietly to the back of the home, the spacious ownerâs suite includes a private bathroom with a tile shower and an expansive closet.
- Type:
- Single Family
- Sq.Ft.:
- 1,884
- Status:
- Active
- Beds:
- 2
- Lot size:
- 0.15 Acres
- Year built:
- 2024
- Baths:
- 2.00
- MLS#:
- PALN2017336
- Subdivision:
- Winding Creek
ADDITIONAL INFORMATION
UNDER CONSTRUCTION â AVAILABLE THIS WINTER: Convenient, single story living in the new Winding Creek 55+ community is complete with an inviting front porch and 9â ceilings. A 2-Car garage with mudroom entry features a craftsman bench seat and laundry room access. Beautiful luxury vinyl plank flooring in the foyer extends throughout the main living areas. A convenient study, secondary bedroom, and full bathroom are located to the front of the home. The family room is warmed by gas fireplace with a stone surround and mantel. The open kitchen is well-equipped with attractive cabinetry, upgraded appliances, and quartz countertops with a tile backsplash. Adjacent to the kitchen is the sunny dining area with access to the rear patio. The ownerâs suite is quietly tucked to the back of the home and includes an expansive closet and a private bathroom with a tile shower and double bowl vanity.
- Type:
- Single Family
- Sq.Ft.:
- 1,987
- Status:
- Active
- Beds:
- 3
- Year built:
- 2024
- Baths:
- 3.00
- MLS#:
- PALN2016884
- Subdivision:
- Mayapple Woods
ADDITIONAL INFORMATION
Welcome to the Holden, a beautifully designed townhome by Garman Builders that perfectly blends comfort and style. Step inside to a stunning two-story foyer that sets the tone for the rest of the home. The main level boasts a spacious kitchen equipped with modern appliances and a generous walk-in pantry, making meal prep a breeze. Enjoy family meals in the inviting dining room or unwind in the large family room, ideal for relaxation and entertaining. Upstairs, youâll find a luxurious ownerâs suite featuring a retreat-like bath, perfect for unwinding after a long day. Two additional secondary bedrooms provide ample space for family or guests, along with a convenient guest bath and a laundry area for added convenience. With a full basement ready for your personal touch and a one-car garage for secure parking, the Holden offers everything you need in a home. Experience modern living in a charming communityâschedule your tour today!
- Type:
- Single Family
- Sq.Ft.:
- 2,714
- Status:
- Active
- Beds:
- 4
- Lot size:
- 0.28 Acres
- Year built:
- 2024
- Baths:
- 3.00
- MLS#:
- PALN2017158
- Subdivision:
- Summer Layne
ADDITIONAL INFORMATION
This beautiful home features a welcoming front porch, stylish exterior, and a 2-car garage. The garage opens to a mudroom complete with a large pantry, powder room, and a built-in lockers. The first floor boasts durable vinyl plank flooring in the main living areas and 9â ceilings. To the front of the home is a carpeted flex room that can be used as a study, living room, or other versatile space. The kitchen is well-appointed with quartz countertops, a tile backsplash, and enhanced cabinetry and appliances. Adjacent to the kitchen is a sunny dining area with access to the rear patio and a comfortable family room warmed by a cozy gas fireplace with stone surround. The 2nd floor ownerâs suite features an expansive closet and a private bathroom with a tile shower and double bowl vanity. Also on the 2nd floor are 3 additional bedrooms, a full bathroom, and a convenient laundry room.
- Type:
- Single Family
- Sq.Ft.:
- 2,422
- Status:
- Active
- Beds:
- 4
- Lot size:
- 0.28 Acres
- Year built:
- 2024
- Baths:
- 3.00
- MLS#:
- PALN2017156
- Subdivision:
- Summer Layne
ADDITIONAL INFORMATION
This thoughtfully designed, 2-story home features 9â ceilings on the first floor and a 2-car garage with mudroom entry. A welcoming front porch provides entry to the foyer where stylish vinyl plank flooring flows from the dining room throughout the main living areas. To the right of the foyer is a versatile, carpeted flex space. The open kitchen is well-equipped with stainless steel appliances, quartz countertops with a tile backsplash and a large center island. Adjacent to the kitchen is the family room with a cozy gas fireplace and sliding glass door access to the rear patio. On the 2nd floor, the ownerâs suite includes a private bathroom with a double bowl vanity, 5â shower, and a spacious closet. Down the hall is a convenient laundry room, 3 additional bedrooms and a full bathroom.
- Type:
- Twin Home
- Sq.Ft.:
- 1,714
- Status:
- Active
- Beds:
- 2
- Year built:
- 2024
- Baths:
- 2.00
- MLS#:
- PALN2017002
- Subdivision:
- Winding Creek
ADDITIONAL INFORMATION
UNDER CONSTRUCTION â AVAILABLE THIS WINTER: Landmarkâs new duplex at Winding Creek 55+ is a thoughtfully designed 1-story home with 2 bedrooms, 2 full baths, and a 2-car garage with a mudroom entry. The front entry opens to the foyer and a second bedroom, perfect for guests. The kitchen, well-appointed with quartz countertops, a tile backsplash, stainless steel appliances and a large pantry, is adjacent to the dining area and great room to create an open plan. The great room creates a grand first impression with its cathedral ceiling and fireplace with a stone and shiplap surround. Tucked quietly to the back of the home, the ownerâs suite features an oversized closet and a private bathroom.
- Type:
- Twin Home
- Sq.Ft.:
- 1,728
- Status:
- Active
- Beds:
- 2
- Year built:
- 2024
- Baths:
- 2.00
- MLS#:
- PALN2017006
- Subdivision:
- Winding Creek
ADDITIONAL INFORMATION
UNDER CONSTRUCTION â AVAILABLE THIS WINTER: Landmarkâs new duplex at Winding Creek 55+ is a thoughtfully designed 1-story home with 2 bedrooms, 2 full baths and a 2-car garage. The private side entry opens to the foyer and a formal dining room. The kitchen is well-equipped with stainless steel appliances, quartz countertops, a tile backsplash, and a large pantry. The great room features a cathedral ceiling with wooden beams. Both bedrooms are tucked quietly to the back of the home. The ownerâs suite has an oversized closet and a private bathroom with a tile shower.
- Type:
- Twin Home
- Sq.Ft.:
- 2,364
- Status:
- Active
- Beds:
- 3
- Year built:
- 2024
- Baths:
- 3.00
- MLS#:
- PALN2016990
- Subdivision:
- Winding Creek
ADDITIONAL INFORMATION
UNDER CONSTRUCTION â AVAILABLE THIS WINTER: Landmarkâs new duplex at Winding Creek 55+ is a thoughtfully designed 1-story home with 3 bedrooms, 3 full baths, and a 2-car garage with a mudroom entry. A front entry opens to the foyer and second bedroom, perfect for guests. The kitchen, well-appointed with quartz countertops, a tile backsplash, stainless steel appliances and a large pantry, is adjacent to the dining area and great room to create an open plan. Accented by wood beams, the great room is warmed by a fireplace with a stone surround. Tucked quietly to the back of the home, the ownerâs suite has an oversized closet and private bathroom with a tile shower. The second floor features a loft, third bedroom and bathroom, and a finished storage space.
- Type:
- Twin Home
- Sq.Ft.:
- 1,714
- Status:
- Active
- Beds:
- 2
- Year built:
- 2024
- Baths:
- 2.00
- MLS#:
- PALN2016998
- Subdivision:
- Winding Creek
ADDITIONAL INFORMATION
UNDER CONSTRUCTION â AVAILABLE THIS WINTER: Landmarkâs new duplex at Winding Creek 55+ is a thoughtfully designed 1-story home with 2 bedrooms, 2 full baths, and a 2-car garage with a mudroom entry. The front entry opens to the foyer and a second bedroom, perfect for guests. The kitchen, well-appointed with quartz countertops, a tile backsplash, stainless steel appliances and a large pantry, is adjacent to the dining area and great room to create an open plan. The great room creates a grand first impression with its cathedral ceiling and fireplace with a stone and shiplap surround. Tucked quietly to the back of the home, the ownerâs suite features an oversized closet and a private bathroom.
- Type:
- Twin Home
- Sq.Ft.:
- 1,617
- Status:
- Active
- Beds:
- 2
- Year built:
- 2024
- Baths:
- 2.00
- MLS#:
- PALN2016994
- Subdivision:
- Winding Creek
ADDITIONAL INFORMATION
UNDER CONSTRUCTION â AVAILABLE THIS WINTER: Landmarkâs new duplex at Winding Creek 55+ is a thoughtfully designed 1-story home with 2 bedrooms, 2 full baths and a 2-car garage. The private side entry opens to the foyer and a formal dining room. The kitchen is well-equipped with stainless steel appliances, quartz countertops, a tile backsplash, and a large pantry. The great room creates a grand first impression with a cathedral ceiling accented by a decorative wood beam and a fireplace with floor to ceiling stone. Both bedrooms are tucked quietly to the back of the home. The ownerâs suite has an oversized closet and private bathroom with a tile shower.
- Type:
- Townhouse
- Sq.Ft.:
- 2,380
- Status:
- Active
- Beds:
- 3
- Year built:
- 2021
- Baths:
- 3.00
- MLS#:
- PALN2016832
- Subdivision:
- Mayapple Woods
ADDITIONAL INFORMATION
Lovely three bedroom end unit townhome with first floor owner's suite in the Mayapple community. This is an Archer model built by Garman Builders only three years old and well maintained with 9'+ ceilings. Enjoy the ease of living with a study, living room with gas fireplace, kitchen with island, bedroom and laundry all on the main level. The second level offers a loft, two bedrooms, and a full bath. Extra living space available in the walkout lower level for you to complete to your liking! Enjoy the outdoors from the 12x8 wood deck and the convenience of a two-car attached garage. The carpets have been recently professionally cleaned. Call us today to schedule a showing!
$559,900
1460 Todd Court Annville, PA 17003
- Type:
- Single Family
- Sq.Ft.:
- 3,889
- Status:
- Active
- Beds:
- 5
- Lot size:
- 0.42 Acres
- Year built:
- 1998
- Baths:
- 5.00
- MLS#:
- PALN2016838
- Subdivision:
- None Available
ADDITIONAL INFORMATION
Beautifully maintained home in a cul-de-sac.Home is much larger than it appears, with over 3,000 sq. ft. ,plus lower level family room with additional living space.Sellers are moving into a retirement community and downsizing.Heated floors in kitchen and foyer and half bath.Kitchen features commercial gas stove , all appliances stay, except microwave.Many rooms have beautiful hardwood. Has other private entrances that could be used for in-law quarters, or home business.Five bedrooms with 4.5 baths. Two bedrooms have their own private baths and walk-in closets. Home features many built-in cabinetry, book shelves and closet space.Attic storage access in front bedroom with pull-down stairs. First floor laundry room which includes washer(brand new)/dryer and a safe, which stays.Formal dining room has pocket doors leading to the library/office.Corner gas fireplace in living room. Unique property that has woods in rear, large side yard, and access to creek.Two decks to watch the wildlife from, one off the kitchen and the other off the library/office on first floor.Lower level has large family room with bath, wet bar and built-in cabinets for entertaining and beautiful custom shelving by Dutch Wood . The TV& refrigerator in lower level and the shuffle board table stay.Large storage room in basement has metal shelving that stays.Ring doorbell & Garden shed stays.Two car garage has newer garage door.New front door and newer shutters/ freshly painted shutters. HVAC system(Trane) in original part of home replaced 8/22.Many updates over the years. Home and addition was built by S.Gerald Musser. The home/ structures are not in the flood plain and do not require flood insurance. Map under " documents".PLEASE do not take steps down to creek as some may be loose or slippy.
- Type:
- Single Family
- Sq.Ft.:
- 1,741
- Status:
- Active
- Beds:
- 2
- Lot size:
- 0.16 Acres
- Year built:
- 2024
- Baths:
- 2.00
- MLS#:
- PALN2016754
- Subdivision:
- Winding Creek
ADDITIONAL INFORMATION
UNDER CONSTRUCTION â AVAILABLE THIS WINTER: Convenient, single story home in the 55+ community of Winding Creek, complete with an inviting front porch, a 2-car garage with a mudroom entry, and 9â ceilings. The home features an open floor plan that includes a flex room, secondary bedroom, and full bathroom to the front of the home. Stylish vinyl plank flooring in the foyer extends to the main living areas. The open kitchen is well-equipped with enhanced cabinetry, quartz countertops with a tile backsplash, a large pantry, and stainless-steel appliances. The great room is warmed by a gas fireplace with stone surround. Adjacent to the kitchen and great room is the sunny dining area with access to the rear deck. The ownerâs suite is quietly tucked to the back of the home and includes an expansive closet and a private bathroom with a tile shower and double bowl vanity.
- Type:
- Single Family
- Sq.Ft.:
- 2,345
- Status:
- Active
- Beds:
- 2
- Lot size:
- 0.13 Acres
- Year built:
- 2024
- Baths:
- 2.00
- MLS#:
- PALN2016740
- Subdivision:
- Winding Creek
ADDITIONAL INFORMATION
UNDER CONSTRUCTION â AVAILABLE THIS WINTER: This charming 1-story home with a welcoming front porch and a second-floor loft and storage area includes a 2-car garage and 9â ceilings on the first floor. The garage opens to a mudroom entry with built-in lockers and access to the laundry room. Beautiful vinyl plank flooring flows throughout the main living areas. The kitchen is well-appointed with upgraded appliances, quartz countertops with a tile backsplash, a spacious pantry, and a large center island, which opens to the great room. The kitchen and great room share a cathedral ceiling with wood beams and a cozy gas fireplace warms the space. A sunny dining area with triple windows provides sliding glass door access to a screened in patio. To the rear of the home, the ownerâs suite features an expansive closet and a private bathroom with a tile shower and double bowl vanity. A second bedroom, full bathroom and flex room are found at the front of the home.
- Type:
- Single Family
- Sq.Ft.:
- 2,085
- Status:
- Active
- Beds:
- 3
- Year built:
- 2024
- Baths:
- 3.00
- MLS#:
- PALN2016812
- Subdivision:
- Mayapple Woods
ADDITIONAL INFORMATION
Discover the Archer Townhome by Garman Builders, where modern design meets comfortable living. This thoughtfully crafted home starts with a welcoming study and a formal dining room, setting the stage for both work and leisure. The heart of the home is an open kitchen that seamlessly integrates with the family room at the rear, perfect for everyday living and entertaining. The main level is highlighted by a luxurious owner's suite, complete with a spacious bath and a generous walk-in closet for ultimate convenience. Adjacent to the owner's suite, you'll find a well-placed laundry room and a stylish powder bath for guests. Upstairs, the Archer Townhome continues to impress with a versatile loft area overlooking the family room below, ideal for a second living space or play area. Two additional secondary bedrooms offer ample space and share a full bath, making this home perfect for families or guests. With its well-designed layout and elegant features, the Archer Townhome is the perfect blend of comfort and sophistication.
© BRIGHT, All Rights Reserved - The data relating to real estate for sale on this website appears in part through the BRIGHT Internet Data Exchange program, a voluntary cooperative exchange of property listing data between licensed real estate brokerage firms in which Xome Inc. participates, and is provided by BRIGHT through a licensing agreement. Some real estate firms do not participate in IDX and their listings do not appear on this website. Some properties listed with participating firms do not appear on this website at the request of the seller. The information provided by this website is for the personal, non-commercial use of consumers and may not be used for any purpose other than to identify prospective properties consumers may be interested in purchasing. Some properties which appear for sale on this website may no longer be available because they are under contract, have Closed or are no longer being offered for sale. Home sale information is not to be construed as an appraisal and may not be used as such for any purpose. BRIGHT MLS is a provider of home sale information and has compiled content from various sources. Some properties represented may not have actually sold due to reporting errors.
Annville Real Estate
The median home value in Annville, PA is $352,995. This is higher than the county median home value of $252,000. The national median home value is $338,100. The average price of homes sold in Annville, PA is $352,995. Approximately 74.29% of Annville homes are owned, compared to 20.79% rented, while 4.92% are vacant. Annville real estate listings include condos, townhomes, and single family homes for sale. Commercial properties are also available. If you see a property you’re interested in, contact a Annville real estate agent to arrange a tour today!
Annville, Pennsylvania has a population of 11,551. Annville is less family-centric than the surrounding county with 26.99% of the households containing married families with children. The county average for households married with children is 28.25%.
The median household income in Annville, Pennsylvania is $78,316. The median household income for the surrounding county is $66,164 compared to the national median of $69,021. The median age of people living in Annville is 38.4 years.
Annville Weather
The average high temperature in July is 84.7 degrees, with an average low temperature in January of 20.8 degrees. The average rainfall is approximately 43.3 inches per year, with 24.8 inches of snow per year.
